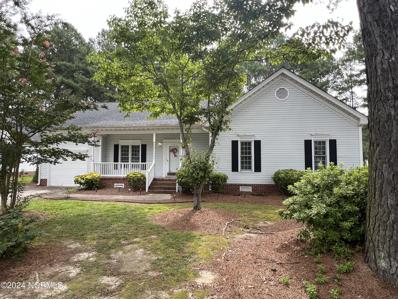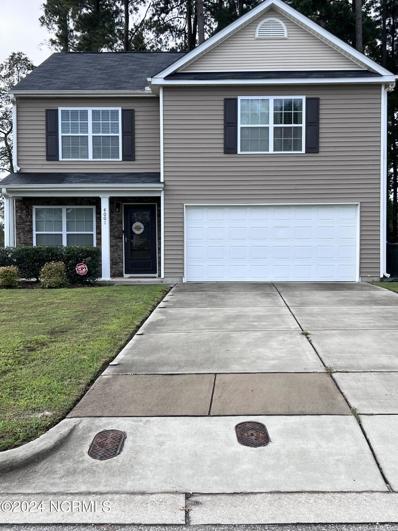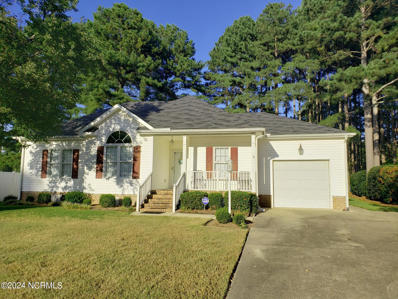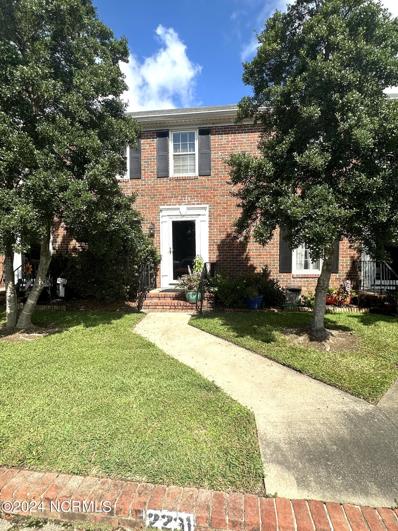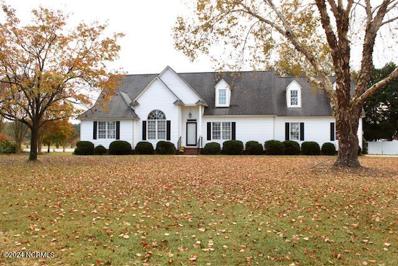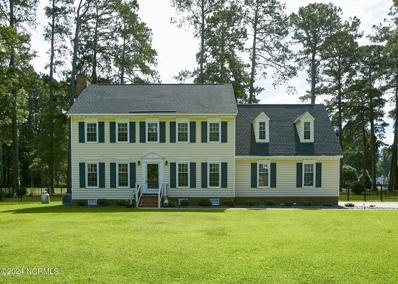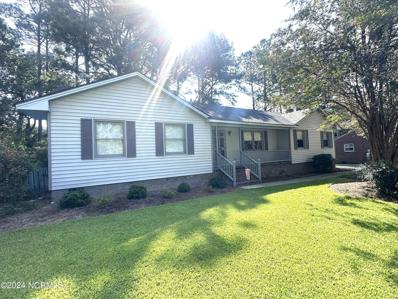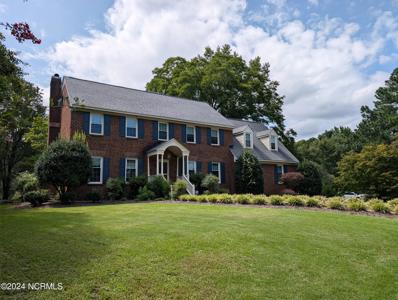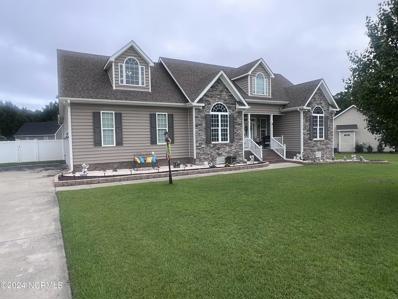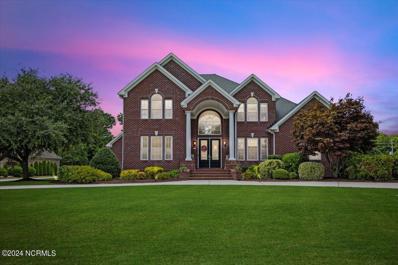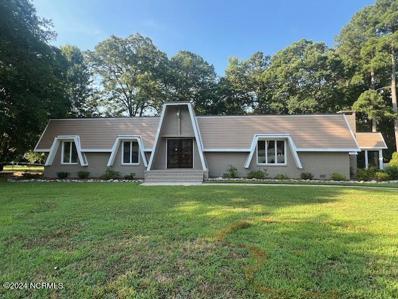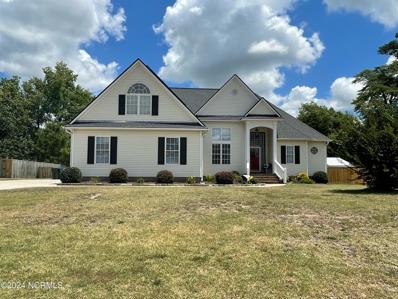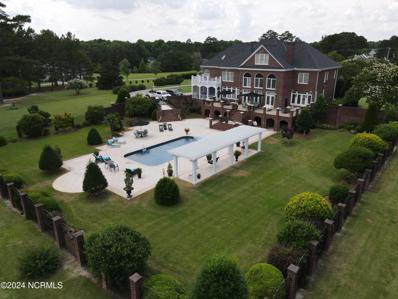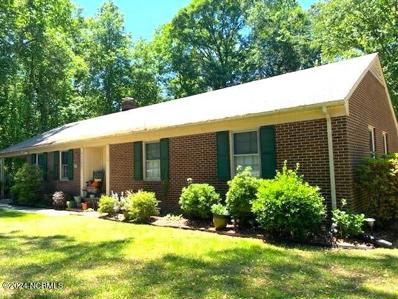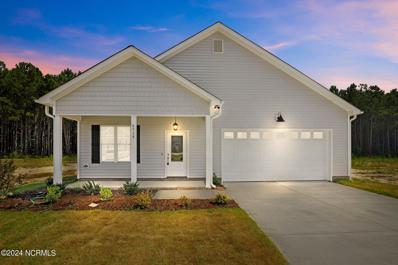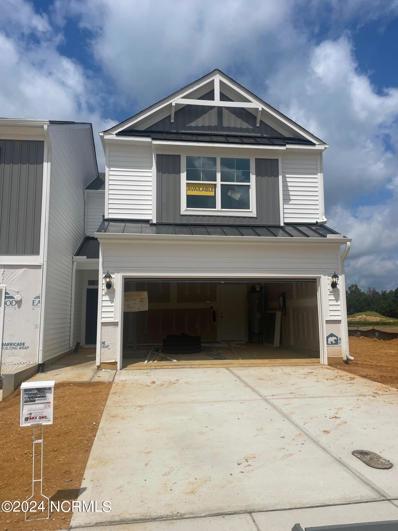Wilson NC Homes for Sale
- Type:
- Single Family
- Sq.Ft.:
- 1,460
- Status:
- Active
- Beds:
- 3
- Lot size:
- 0.36 Acres
- Year built:
- 1994
- Baths:
- 2.00
- MLS#:
- 100468976
- Subdivision:
- Woodridge West
ADDITIONAL INFORMATION
Looking a one level living home with a single attached garage space in a great neighborhood? Look no further. This one owner home offers a fantastic floor plan. Home is very well maintained but at the stage of life where it is time to do some updating. Seller is offering a $10,000.00 flooring, painting and remodeling allowance to be paid to vendors of buyer's choosing at closing. (This allowance is being offered only with full price offers.)Prequalification or proof of funds required before any offers will be considered.Call today or be sorry tomorrow. Live with purpose and joy everyone.
- Type:
- Single Family
- Sq.Ft.:
- 1,574
- Status:
- Active
- Beds:
- 3
- Lot size:
- 0.36 Acres
- Year built:
- 2023
- Baths:
- 2.00
- MLS#:
- 100468418
- Subdivision:
- Jetstream Park
ADDITIONAL INFORMATION
New Construction close to highways, restaurants, and entertainment. Located just off Airport Blvd, this one-story, 3 Bedroom, 2 Bath home offers Luxury Vinyl Flooring throughout living areas. Great Room with electric fireplace opens to Dining Area and Kitchen with center island, quartz counters, stainless steel appliances, and walk-in pantry. From Kitchen, step outside to Covered Patio. Master Suite with walk-in closet, dual vanities, and custom-tiled shower. 2 Guest Rooms share Full Bath in Hall.
- Type:
- Single Family
- Sq.Ft.:
- 1,577
- Status:
- Active
- Beds:
- 3
- Lot size:
- 0.26 Acres
- Year built:
- 2023
- Baths:
- 2.00
- MLS#:
- 100468327
- Subdivision:
- Jetstream Park
ADDITIONAL INFORMATION
Seller offering $5000 in Closing Costs to Buyer if under contract by November 30, 2024. New Construction close to highways, restaurants, and entertainment. Located just off Airport Blvd, this one-story, 3 Bedroom, 2 Bath home offers Luxury Vinyl Flooring throughout living areas. Great Room with electric fireplace opens to Dining Area and Kitchen with center island, quartz counters, stainless steel appliances, and walk-in pantry. From Kitchen, step outside to Covered Patio. Master Suite with walk-in closet, dual vanities, and custom-tiled shower. 2 Guest Rooms share Full Bath in Hall.
$285,000
4001 SABRE Lane Wilson, NC 27896
- Type:
- Single Family
- Sq.Ft.:
- 2,012
- Status:
- Active
- Beds:
- 4
- Lot size:
- 0.23 Acres
- Year built:
- 2018
- Baths:
- 3.00
- MLS#:
- 100468019
- Subdivision:
- Lantern Square
ADDITIONAL INFORMATION
BEAUTIFUL 4 BEDROOM 2.5 BATHROOM HOME WITH A FENCED BACK YARD. HOME WAS BUILT IN 2018 IN WELL ESTABLISHED NEIGHBORHOOD. THIS HOME HAS BEEN FILLED WITH LOVE FOR THE PAST 6 YEARS AND NOW THE SELLERS ARE CLOSING THIS CHAPTER AND THIS IS YOUR OPPORTUNITY TO MAKE IT YOURS. BOOK YOUR PRIVATE TOUR TODAY.
- Type:
- Single Family
- Sq.Ft.:
- 1,760
- Status:
- Active
- Beds:
- 3
- Lot size:
- 0.35 Acres
- Year built:
- 1999
- Baths:
- 2.00
- MLS#:
- 100467615
- Subdivision:
- Woodridge West
ADDITIONAL INFORMATION
Lovely 3 BR, 2 bath cottage style home with single attached garage! Located in convenient Woodridge West! You will love living in this wonderful place to call home! Granite tops in kitchen and baths! Sunroom! Covered front entry and porch! Lots of high ceilings! Great room with fireplace has a doorway that leads out to the sunroom! The french door from the sunroom leads outside to the patio and back yard! Spacious kitchen has walk-out bay dining area, granite countertops, deep stainless sink, tile backsplash, pantry and snack bar! Master suite has lots of room including generously sized luxury master bath with double granite top vanity, Walk-In tile shower, 2 walk-in closets and more! Laundry room with built-in cabinets! Hall bath with granite vanity top, bedroom 2 and bedroom 3 finish out this home! Gutter system! Utility / storage room with outdoor access. Nicely landscaped yard! Better start packing! This one will go quickly!
- Type:
- Townhouse
- Sq.Ft.:
- 1,622
- Status:
- Active
- Beds:
- 3
- Lot size:
- 0.1 Acres
- Year built:
- 1995
- Baths:
- 4.00
- MLS#:
- 100467129
- Subdivision:
- Wescott Village
ADDITIONAL INFORMATION
Beautiful 3 bedroom 2 bath with flex space upstairs. New hot water heater, roof was replaced in 2022 and the hvac was replaced in 2021. Call for your private tour. HOME IS VACANT BOOK THROUGH BROKER BAY
$169,900
2231 NASH Place N Wilson, NC 27896
- Type:
- Condo
- Sq.Ft.:
- 1,370
- Status:
- Active
- Beds:
- 2
- Lot size:
- 1.34 Acres
- Year built:
- 1972
- Baths:
- 2.00
- MLS#:
- 100466746
- Subdivision:
- Nash Place
ADDITIONAL INFORMATION
Move-in ready 2BR/1.5BA condo with 1,370 square feet located in the desirable Nash Place subdivision, conveniently located close to shopping and dining. This townhome features LVP flooring throughout the downstairs area. Kitchen is equipped with tile flooring granite counter, & tile backsplash. Downstairs you can also find a versatile flex room that can be used as an office, third bedroom, or a bonus room. Enjoy this easy living, low maintenance condo, as the HOA takes care of landscaping, exterior maintenance, pest control, crawlspace maintenance, and more. Come see this charming home today!
- Type:
- Single Family
- Sq.Ft.:
- 2,308
- Status:
- Active
- Beds:
- 3
- Lot size:
- 0.28 Acres
- Year built:
- 1996
- Baths:
- 3.00
- MLS#:
- 100466285
- Subdivision:
- Woodridge
ADDITIONAL INFORMATION
$5000 in seller paid closing costs! Don't miss this wonderful and spacious home for your family. Two-story traditional home with 3 bedrooms, 2 1/2 baths and a huge bonus room or 4th BR with walk in closet. Wired workshop is perfect for the handyman or craftsperson - AND it's wired for a generator to keep your house running in case of a power outage! Hardwood floors in foyer and formal dining room. Other amenities include a double attached carport and raised garden beds. Enjoy the deck and fenced back yard with family and friends!
$469,900
5521 VILLAS Court Wilson, NC 27896
- Type:
- Single Family
- Sq.Ft.:
- 2,427
- Status:
- Active
- Beds:
- 3
- Lot size:
- 1.21 Acres
- Year built:
- 1999
- Baths:
- 3.00
- MLS#:
- 100466151
- Subdivision:
- Silver Lake Villas
ADDITIONAL INFORMATION
This immaculately well-maintained home is nestled on 1.21 acres on a cul-de-sac lot. This home is 3BR/3BA with an open floor plan and office. Also included is an oversized 3 bay detached garage/workshop, 2 car attached garage, water softener, refrigerator conveys, gas logs, formal dining room, new hot water heater, wired for security, and a large principle ensuite with a tub and shower. All new hardwood floors installed in 2021. HOA fees are $35 a year. Call today & schedule your private tour!
- Type:
- Condo
- Sq.Ft.:
- 1,831
- Status:
- Active
- Beds:
- 2
- Lot size:
- 0.02 Acres
- Year built:
- 1984
- Baths:
- 2.00
- MLS#:
- 100464702
- Subdivision:
- Woodberry
ADDITIONAL INFORMATION
Welcome to your easy living, no maintenance, dream oasis! Nestled in a serene and exclusive condo community boasting only 20 units, this updated one-story condo offers a perfect blend of modern luxury and natural tranquility.Step into the bright and airy open living and dining rooms, creating an inviting space ideal for both relaxation and entertaining. Location is king with this home, just minutes to shopping, dining, and grocery stores, in the heart of Wilson... and only a 45 minute drive to Raleigh!The seamless flow leads you to the wow factor of this home... the special 4 seasons sunroom with built in wet bar, adorned with floor-to-ceiling crank out casement windows that frame picturesque views of the lush and established landscaping.With 2 bedrooms, 2 full baths, and a front room perfect for a home office or additional guest room (currently used as a music room with a daybed). A spacious primary bedroom with en suite bathroom featuring not one, not two, but three large closets, you'll find ample storage space to keep everything organized.Whether you're unwinding in the sunroom, or exploring the serene surroundings, this condo offers a truly idyllic retreat from the hustle and bustle of everyday life. Don't miss your chance to experience luxury living in a natural setting in this one of a kind RARE opportunity--schedule your showing today and make this your forever home!
- Type:
- Single Family
- Sq.Ft.:
- 2,577
- Status:
- Active
- Beds:
- 4
- Lot size:
- 0.59 Acres
- Year built:
- 1986
- Baths:
- 3.00
- MLS#:
- 100464370
- Subdivision:
- Country Club Colony
ADDITIONAL INFORMATION
Immaculate! Beautiful, move-in ready 4 bedroom, 2.5 bath home at Wilson Country Club! Gorgeous fenced-in yard with screened porch overlooking the golf course! Upgrades include new granite in kitchen, new flooring, new thermal windows (2020), new HVAC (2020 & 2022), new roof (2019), fresh paint throughout, & fabulous primary bath remodel...you don't want to miss this! Schedule your showing today!*New Hope school district*
- Type:
- Single Family
- Sq.Ft.:
- 1,892
- Status:
- Active
- Beds:
- 3
- Lot size:
- 0.45 Acres
- Year built:
- 1983
- Baths:
- 2.00
- MLS#:
- 100462425
- Subdivision:
- Forest Hills
ADDITIONAL INFORMATION
Charming single-story 3BR/2BA home with 1,892 square feet of living space. The living room is a cozy retreat, complete with a beautiful fireplace fitted with gas logs. The kitchen is spacious and functional, centered around an island that offers extra prep space and seating, making it ideal for both casual meals and entertaining. Adjacent to the kitchen, there's a formal dining room, perfect for hosting dinner parties or special occasions. The home also includes a formal living room, offering a versatile space that could be used as an office, library, or additional lounge area. Outside, a back deck overlooks the backyard, providing a serene spot for relaxation or outdoor dining. Call today to schedule your private tour!
- Type:
- Single Family
- Sq.Ft.:
- 3,200
- Status:
- Active
- Beds:
- 4
- Lot size:
- 0.44 Acres
- Year built:
- 1984
- Baths:
- 4.00
- MLS#:
- 100462311
- Subdivision:
- Waterford
ADDITIONAL INFORMATION
Welcome home! This home checks all the boxes! Gorgeous two story traditional brick home on a corner lot with a two car garage. 4 bedrooms (or 3, with a huge bonus or rec room). Three full baths, one half bath, master bedroom with 2 separate vanity areas and shower in between. Downstairs features formal living and dining rooms, beautiful hardwood floors, kitchen with solid surface countertops and spacious island. Den has built ins and gas log fireplace. Relax in the sunroom, or on the back deck and brick patio. Call today!
- Type:
- Single Family
- Sq.Ft.:
- 1,855
- Status:
- Active
- Beds:
- 4
- Lot size:
- 0.47 Acres
- Year built:
- 2012
- Baths:
- 3.00
- MLS#:
- 100461162
- Subdivision:
- Whitehall
ADDITIONAL INFORMATION
4 bedroom 3 full bath home perfect for a growing family very well maintained and a very sought out after neighborhood
Open House:
Saturday, 12/28 1:30-4:30PM
- Type:
- Single Family
- Sq.Ft.:
- 1,482
- Status:
- Active
- Beds:
- 3
- Lot size:
- 0.17 Acres
- Year built:
- 2024
- Baths:
- 2.00
- MLS#:
- 100460411
- Subdivision:
- Surrey Meadows
ADDITIONAL INFORMATION
Custom Built True RANCH Plan by Brandywine Homes! Tankless Water Heater! Luxury Vinyl HWD Style Flooring Througout Main Living! Kitchen: Granite Countertops, Custom Two Tone Cabinets, Custom Painted Oversized Island w/Breakfast Bar, Globe Pendant Lights, SS Appliances Incl Gas Range, Microwave & Dishwasher & Walk in Pantry! Owner's Suite: Foyer Style Entry, Plush Carpet & Spacious WIC! Owner's Bath: Tile Floor, Dual Vanity w/Quartz & Rectangular Sinks, Custom Painted Cabinets w/Center Drawers, Walk in Shower, Linen Closet & Private Water Closet! FamRoom: w/HWD Style Flooring, Crown Molding & Access to Rear Covered Porch! Spacious Secondary Bedrooms! Mudroom/Drop Zone w/Access to Oversized 2-Car Garage!
- Type:
- Single Family
- Sq.Ft.:
- 2,216
- Status:
- Active
- Beds:
- 3
- Lot size:
- 0.36 Acres
- Year built:
- 2000
- Baths:
- 2.00
- MLS#:
- 100455610
- Subdivision:
- Woodridge Addition
ADDITIONAL INFORMATION
This charming home is the perfect setting for hosting during the holidays, offering both style and functionality. With a blend of modern upgrades and spacious living areas, it provides an ideal backdrop for festive gatherings and meals shared with loved ones. Recent Upgrades: New Roof (2020), Fresh Carpeting (2023): New HVAC (2023): Split Floor Plan: 3 Bedrooms Including a luxurious primary suite designed for rest and relaxation.Primary Suite Features: Dual walk-in closets, an ensuite with a jetted tub, walk-in shower, double vanity sinks, and a separate water closet. Great Room: Perfect for hosting, with soaring vaulted ceilings and a gas log fireplace. The large windows allow natural light to flood the room, and the views of the screened porch and deck create a welcoming atmosphere. Formal Dining Room: Ideal for holiday dinners or larger gatherings.Breakfast Nook & Kitchen Bar: Great for casual meals, coffee with friends, or socializing while cooking. Chef's Kitchen with ample storage: Generous cabinetry and countertop space ensure you have everything you need for preparing your favorite meals or entertaining in style.Bonus Room & Walk-In Attic: Flexible Space: Whether you need additional storage or a spot for future expansion, this room adapts to your needs. Laundry Room: Washer & Dryer Included; Screened Porch & Deck: Enjoy meals, drinks, or relaxing outdoors in the spacious screened porch an and deck overlooking the fenced backyard.Fenced Backyard: Perfect for outdoor play or hosting backyard barbecues. Double-Car Garage: With extra storage space, keeping things organized is a breeze.Furniture is Negotiable: Ideal Commuting Spot: Just 1 mile from Raleigh Road, making access to both Raleigh and Greenville a quick and easy drive. This home truly offers the perfect blend of comfort, convenience, and luxury, making it an excellent choice for anyone looking to entertain during the holidays or simply enjoy a cozy, well-maintained space to call home.
- Type:
- Single Family
- Sq.Ft.:
- 5,611
- Status:
- Active
- Beds:
- 5
- Lot size:
- 0.78 Acres
- Year built:
- 2006
- Baths:
- 5.00
- MLS#:
- 100455226
- Subdivision:
- Belle Meade
ADDITIONAL INFORMATION
Welcome to your dream home in the highly sought-after Belle Meade neighborhood. This stunning residence boasts over 5,600 square feet of luxurious living space, perfectly designed for modern family living and entertaining.Upon entering, you are greeted by a spacious and inviting floor plan that features:* 5 bedrooms, offering ample space for family members and guests alike.* 3 full bathrooms and 2 half bathrooms, all beautifully updated to reflect contemporary style and comfort.* A newly renovated kitchen that is a chef's delight, with an eat in kitchen, sleek countertops, and abundant storage.* A luxurious master bathroom, recently remodeled to create a serene oasis with spa-like amenities.* MASSIVE bonus room with a built in bar to host parties, have a man cave/she shed or just an extra room for the kids.* A three-car garage providing convenience and plenty of storage options. With an additional workshop located in the garage and stairs leading up to the bonus room. The outdoor area is a true highlight of this home, showcasing an amazing space for entertaining and relaxation. Whether you're relaxing on the outdoor patio, rooting on your favorite team on the tv, or playing with your fur babies in the fenced in yard. If it has been a hard hot day at work or you're hanging out with your family on the weekend dive into the beautiful pool and make a lifetime of family memories. Located in Belle Meade, known for its charm and convenience, this property offers a family-friendly atmosphere with nearby parks, excellent schools, and easy access to shopping and dining.Don't miss out on the opportunity to make this exceptional property your own. Schedule your private showing today and envision the possibilities of luxury living in one of Wilson's most desirable neighborhoods!
- Type:
- Single Family
- Sq.Ft.:
- 3,494
- Status:
- Active
- Beds:
- 3
- Lot size:
- 0.62 Acres
- Year built:
- 1973
- Baths:
- 3.00
- MLS#:
- 100454548
- Subdivision:
- Brookside
ADDITIONAL INFORMATION
Must see this stunning single level home in highly sought after Wilson community. This luxurious home has been meticulously remodeled and boosts over 3,000 square feet. Two main living areas create the ideal setting for both entertainment and relaxation. This home boosts 3 bedrooms and 3 full baths, a beautiful, heated sunroom that can be enjoyed year-round. The master suite features an expansive master bath with a dual vanity, all new fixtures and flooring. Don't miss out on the opportunity to call 1109 Peachtree Rd your new home!!
- Type:
- Single Family
- Sq.Ft.:
- 2,577
- Status:
- Active
- Beds:
- 3
- Lot size:
- 0.37 Acres
- Year built:
- 1997
- Baths:
- 3.00
- MLS#:
- 100452035
- Subdivision:
- Deer Creek
ADDITIONAL INFORMATION
Motivated Sellers! Wonderful cul-de-sac home with all the space you need! Come see this 3 bedroom/3 Full bath home that includes a large bonus room. Bonus room has a closet and full bathroom that can be used as a 4th bedroom. Primary bedroom and 2 guest bedrooms and guest bath are all downstairs! Perfect home for anyone needing one story living. New carpet on the first floor, beautiful trey ceilings in the master bedroom and bathroom. Large walk in closet in primary bedroom. Fully fenced yard with a large deck for all your entertaining needs. Roof replaced in 2014, HVAC downstairs replaced 2018, and upstairs bonus room 2024. You have to see this to believe it! Solar Panels will be paid off!
$1,695,000
4156 LAKE WILSON Road Wilson, NC 27896
- Type:
- Single Family
- Sq.Ft.:
- 6,701
- Status:
- Active
- Beds:
- 5
- Lot size:
- 10 Acres
- Year built:
- 1998
- Baths:
- 5.00
- MLS#:
- 100451789
- Subdivision:
- Not In Subdivision
ADDITIONAL INFORMATION
If the word ''Magical'' was ever appropriate, it definitely is for this wonderful home. Picturesquely located on 10 acres in the city limits of Wilson (6 cleared and 4 wooded), this home is affectionately names ''Southern Elegance'' by its current owners. Custom designed and custom built, this stately home features 5 bedrooms and 5 full baths. The bonus room (man cave) comes complete with an 85'' TV and sound system for game night or date night at the movies. The outdoor living area is where the magic continues. Along with a spacious screened porch, the entertaining area includes a to die for pool area (20' X 40' - 7'' deep) and raised patio. If you are looking for a kingdom, look no further.Serious inquires only. Prequalification letter or proof of funds required before any showing can be scheduled. Be sure to read the owner's feature letter and view the fly over video including complete walk through of the home.Live with purpose and joy everyone.
$240,000
3803 SABRE Lane Wilson, NC 27896
- Type:
- Single Family
- Sq.Ft.:
- 1,293
- Status:
- Active
- Beds:
- 3
- Lot size:
- 0.24 Acres
- Year built:
- 2016
- Baths:
- 2.00
- MLS#:
- 100450352
- Subdivision:
- Lantern Square
ADDITIONAL INFORMATION
Immaculate 3BR/2BA home with double car garage; open floor plan with great room, modern kitchen with breakfast bar and dining area; MSuite with walk-in closet & spacious bathroom; guest bathroom with jetted tub; covered back porch & patio. Refrigerator is negotiable. Call today and schedule a personal tour!
- Type:
- Single Family
- Sq.Ft.:
- 1,942
- Status:
- Active
- Beds:
- 3
- Lot size:
- 0.57 Acres
- Year built:
- 1979
- Baths:
- 2.00
- MLS#:
- 100443684
- Subdivision:
- Edgewood
ADDITIONAL INFORMATION
Beautiful Ranch style home with carport! Located in the established Edgewood neighborhood. Enjoy a .57 acre lot with a fenced portion of the backyard. Plenty of space to entertain with Living Room, Sun Room, Dining Room! HVAC, Roof, Dishwasher, & Hot Water Heater all installed within last 3 years!
- Type:
- Single Family
- Sq.Ft.:
- 1,834
- Status:
- Active
- Beds:
- 3
- Lot size:
- 0.19 Acres
- Year built:
- 2024
- Baths:
- 3.00
- MLS#:
- 10027143
- Subdivision:
- Bucklin
ADDITIONAL INFORMATION
Custom Built by Dickerson Builders! 1st Floor Owner's Suite w/2-Car Garage! Luxury Vinyl HWD Style Flooring Throughout Main Living! Upgraded Lighting & Hardware Throughout! Subdivision less than a mile from Lake Wilson Lake Park and Tennis & Pickle Ball Center! Kit: Granite Counter Tops, Flat Panel Cabinets, Center Island w/Breakfast Bar & Pendant Lights, SS Appls Incl Smooth Top Range, MW & DW! Walk in Pantry w/Cstm Shelving! Open to Breakfast Area w/Slider to Rear Covered Porch! Owner's Suite: Plush Carpet, Crown Molding, Ceiling Fan w/Light! Owner's Bath: Dual Vanity, Walk in Shower & Spacious WIC!! Family Room: Crown Molding & Ceiling Fan! Laundry w/Custom Wall Cabinets!
Open House:
Saturday, 12/28 1:30-4:30PM
- Type:
- Single Family
- Sq.Ft.:
- 1,550
- Status:
- Active
- Beds:
- 3
- Lot size:
- 0.16 Acres
- Year built:
- 2024
- Baths:
- 2.00
- MLS#:
- 100436477
- Subdivision:
- Surrey Meadows
ADDITIONAL INFORMATION
Custom Built RANCH Plan! Luxury HWD Style Flooring throughout Main Living! Kitchen: Granite CTops, Cstm White Painted Cbnts w/Satin Nickel Hardware, Custom Painted Island w/Breakfast Bar, SS Appls Incl Smooth Top Range, MW & DW & Walk in Pantry! Owner's Suite: Tray Ceiling, Plush Carpet & Spacious WIC! Owner's Bath: Dual Vanity w/Cultured Marble, White Painted Vanity Cbnts & Private H20 Closet! Fam Room: Custom Trim Surround Gas Log Fireplace w/Mantle & Access to Covered Porch! Spacious Secondary Bedrooms! Mudroom/Drop Zone w/Access to Oversized 2 Car Garage!
$294,900
3611 TARMAC Road W Wilson, NC 27896
- Type:
- Townhouse
- Sq.Ft.:
- 1,745
- Status:
- Active
- Beds:
- 3
- Lot size:
- 0.05 Acres
- Year built:
- 2024
- Baths:
- 3.00
- MLS#:
- 100436345
- Subdivision:
- 1158 Place
ADDITIONAL INFORMATION
Don't miss this one of a kind 2 car garage townhome floor plan in the best location in Wilson! End unit with tons of natural light and open concept living, You'll love cooking in this kitchen with gray cabinet, large kitchen island, quartz countertops throughout, decorative tile backsplash, stainless steel appliances including electric range, loft on 2nd floor perfect for kids play area or 2nd living room, ceiling fan prewires in all rooms, Primary suite with double bowl vanity, walk in tiled shower, walk in closet and a tray ceiling, spacious secondary bedrooms, double bowl vanity in bathroom 2, AND a screened in porch in the back for perfect bug free entertaining! All homes have smart home features including a video door bell, zwave light switches and programable thermostats. This one won't be available long!! HOA maintains lawns, roof, power washing, etc.


Information Not Guaranteed. Listings marked with an icon are provided courtesy of the Triangle MLS, Inc. of North Carolina, Internet Data Exchange Database. The information being provided is for consumers’ personal, non-commercial use and may not be used for any purpose other than to identify prospective properties consumers may be interested in purchasing or selling. Closed (sold) listings may have been listed and/or sold by a real estate firm other than the firm(s) featured on this website. Closed data is not available until the sale of the property is recorded in the MLS. Home sale data is not an appraisal, CMA, competitive or comparative market analysis, or home valuation of any property. Copyright 2024 Triangle MLS, Inc. of North Carolina. All rights reserved.
Wilson Real Estate
The median home value in Wilson, NC is $182,900. This is lower than the county median home value of $185,600. The national median home value is $338,100. The average price of homes sold in Wilson, NC is $182,900. Approximately 43.82% of Wilson homes are owned, compared to 44.4% rented, while 11.77% are vacant. Wilson real estate listings include condos, townhomes, and single family homes for sale. Commercial properties are also available. If you see a property you’re interested in, contact a Wilson real estate agent to arrange a tour today!
Wilson, North Carolina 27896 has a population of 47,914. Wilson 27896 is more family-centric than the surrounding county with 26.41% of the households containing married families with children. The county average for households married with children is 25.31%.
The median household income in Wilson, North Carolina 27896 is $46,146. The median household income for the surrounding county is $47,348 compared to the national median of $69,021. The median age of people living in Wilson 27896 is 38.1 years.
Wilson Weather
The average high temperature in July is 90.2 degrees, with an average low temperature in January of 30.6 degrees. The average rainfall is approximately 45.5 inches per year, with 2 inches of snow per year.
