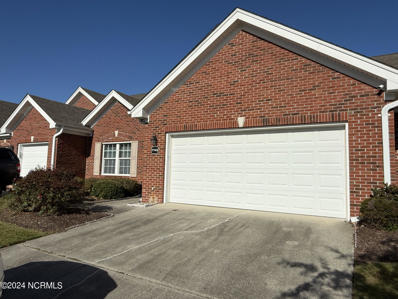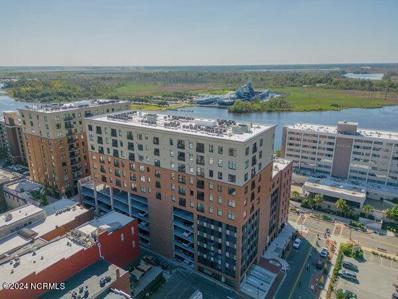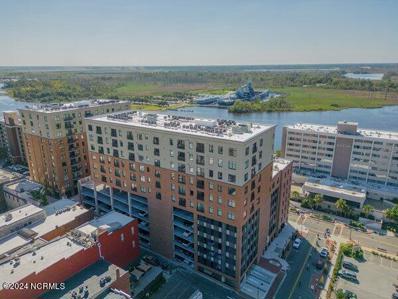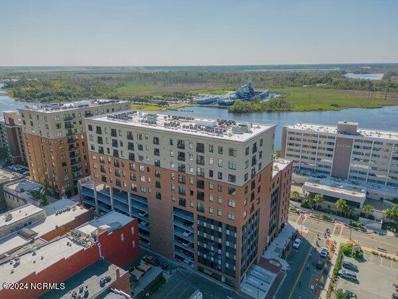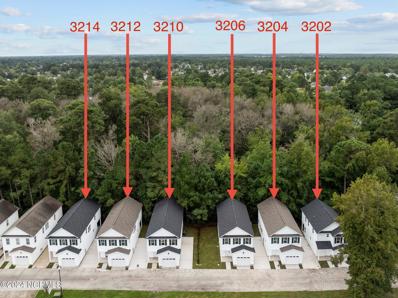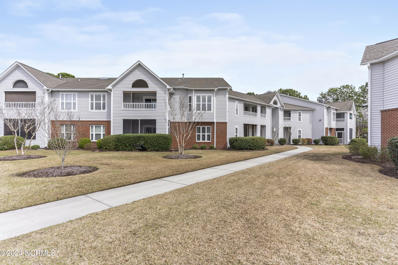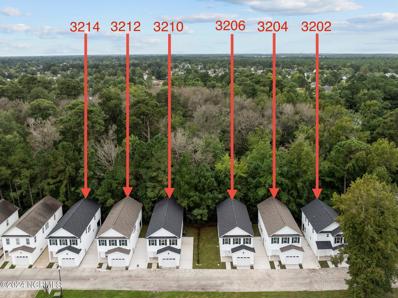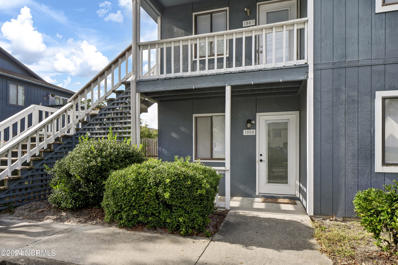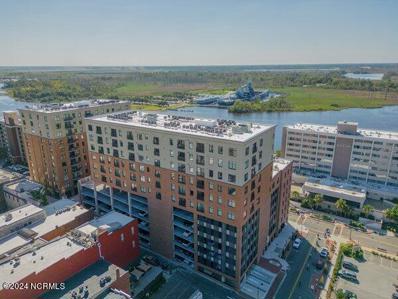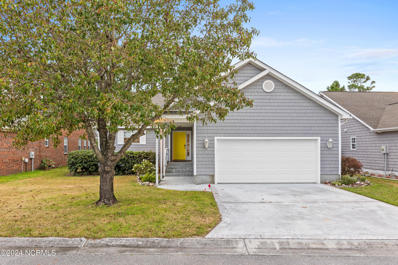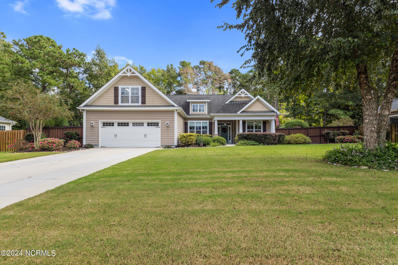Wilmington NC Homes for Sale
- Type:
- Townhouse
- Sq.Ft.:
- 1,811
- Status:
- Active
- Beds:
- 3
- Lot size:
- 0.07 Acres
- Year built:
- 2000
- Baths:
- 2.00
- MLS#:
- 100470049
- Subdivision:
- Marsh Oaks
ADDITIONAL INFORMATION
This charming townhouse in Wilmington, NC is a must-see! Built in 2000, this property offers a comfortable and convenient living space. With 2 bathrooms within 2,003 sq.ft. of finished area, there is plenty of room for relaxation and entertaining. This Townhouse is the largest Townhouse of the 89 Townhouses in Marsh Oaks and the only Townhouse over 2,000 square feet of living area. The lot size is 3,180 sq.ft., providing outdoor space for gardening or enjoying the fresh air. The home features hardwood floors throughout, a spacious living room, a fireplace, a well-equipped kitchen with granite countertops, cozy bedrooms, a heated and cooled sunroom, a complete set of aluminum hurricane shutters for all windows and sliding doors in a hurricane emergency situation and a 2 car garage. The property is in the recommendable Marsh Oaks location, close to shopping, dining, and entertainment options. Don't miss out on the opportunity to make this townhouse your new home! Owner is a licensed NC Real Estate Broker.
- Type:
- Condo
- Sq.Ft.:
- 1,149
- Status:
- Active
- Beds:
- 2
- Year built:
- 2020
- Baths:
- 3.00
- MLS#:
- 100470039
- Subdivision:
- River Place
ADDITIONAL INFORMATION
Picturesque views of the river and Downtown Wilmington from this spacious 2 bedroom/ 2.5 bath floor plan in Overlook at River Place. Currently accepting appointments to show models and contract. Must contact listing agent for details and appointments.
- Type:
- Condo
- Sq.Ft.:
- 931
- Status:
- Active
- Beds:
- 1
- Year built:
- 2020
- Baths:
- 2.00
- MLS#:
- 100470031
- Subdivision:
- River Place
ADDITIONAL INFORMATION
Picturesque views of the river and Downtown Wilmington from this spacious 1 bedroom/ 2.5 bath floor plan in Overlook at River Place. Currently accepting appointments to show models and contract. Must contact listing agent for details and appointments.
- Type:
- Condo
- Sq.Ft.:
- 1,211
- Status:
- Active
- Beds:
- 2
- Year built:
- 2020
- Baths:
- 2.00
- MLS#:
- 100470022
- Subdivision:
- River Place
ADDITIONAL INFORMATION
Picturesque views of the Downtown Wilmington from this spacious 2 bedroom/ 2 bath floor plan in Overlook at River Place. Currently accepting appointments to show models and contract. Must contact listing agent for details and appointments.
- Type:
- Single Family
- Sq.Ft.:
- 2,412
- Status:
- Active
- Beds:
- 3
- Lot size:
- 0.08 Acres
- Year built:
- 2018
- Baths:
- 4.00
- MLS#:
- 100469985
- Subdivision:
- Riverlights
ADDITIONAL INFORMATION
Welcome to 236 Trisail Terrace. Expansive water views! Custom details! Modern finishes! Over 2400 s.f. of beautifully designed open living space. The Toulouse floor plan by 70 West Builders features three bedrooms, each with it's own bathroom, and a large bonus room on the 3rd floor that would make a great home office space. The open concept family room and kitchen is ideal for entertaining. There is also a screened in porch that is the perfect place to enjoy the beautiful coastal weather. Experience resort style living in the amenity rich neighborhood of RiverLights! The seller is offering a one year home warranty. All appliance remain which include the washer and dryer and refrigerator.
- Type:
- Single Family
- Sq.Ft.:
- 1,482
- Status:
- Active
- Beds:
- 3
- Lot size:
- 0.03 Acres
- Year built:
- 2024
- Baths:
- 3.00
- MLS#:
- 100469861
- Subdivision:
- Northchase
ADDITIONAL INFORMATION
Check out this brand new home in the very sought after community of Northchase. 6 property home site fully completed with 3 different floor plans to choose from. The home has a very nice open layout featuring 3 bedrooms, 3 bathrooms, front and back porch that can be screened in, a garage, a driveway to the side of house, stainless steel appliances, Soft close drawers, quarts countertops and large rooms with deep closets. The community also features a pool, hot tub, open playing field, tennis courts, basketball court, playground and lots of trails! These homes are just 10 mins to the beach, 10 mins downtown and close to lots of restaurants and shopping! Reach out on how we can help get you a lower interest rate and a portion of your closing cost paid for. Refrigerator and all appliances are included. Reach out for a private showing.
- Type:
- Condo
- Sq.Ft.:
- 1,458
- Status:
- Active
- Beds:
- 2
- Year built:
- 1997
- Baths:
- 2.00
- MLS#:
- 100469845
- Subdivision:
- Breezewood Condominiums
ADDITIONAL INFORMATION
Convenient, Convenient, Convenient! Care fee lifestyle is available Immediately is this turn key condo that has new lush carpet in bedrooms, fresh paint thru out, and is located in a desirable location. Walk, bike, or ride to the Pointe at Barclay and enjoy coffee, movies and restaurants, all a hop, skip and jump away. Explore Halyburton Park, Cross City Trail and a short distance to downtown and area beaches. Then come home to jump into a expansive community pool. Also, Convenient to the new Harris Teeter super store. This Turn Key Condo is ready for you to enjoy all of its conveniences as a primary condo, secondary vacation condo, or rental or retirement. Step into a open living dining area graced by laminate floors and gas fireplace, all white kitchen features hard surface counter tops, and the refrigerator, washer and dryer remain. Master bath features a vaulted ceiling and plenty of light from a new sky light. Easy access walk in shower, jetted tub, water closet and double vanity. Guest bedroom and bath located on opposite end to allow privacy. Many of the components of this condo have been replaced and updated, such as skylight, balcony sliding door, disposal, hot water heater, cutoff valves, HVAC and more. Great location within the neighborhood with easy access to pool, storage and parking! Don't delay, start living your care free lifestyle.
- Type:
- Single Family
- Sq.Ft.:
- 1,618
- Status:
- Active
- Beds:
- 3
- Year built:
- 2024
- Baths:
- 3.00
- MLS#:
- 100469834
- Subdivision:
- Northchase
ADDITIONAL INFORMATION
Check out this brand new home in the very sought after community of Northchase. 6 property home site fully completed with 3 different floor plans to choose from. The home has a very nice open layout featuring 3 bedrooms, 3 bathrooms, front and back porch that can be screened in, a garage, a driveway to the side of house, stainless steel appliances, Soft close drawers, quarts countertops and large rooms with deep closets. The community also features a pool, hot tub, open playing field, tennis courts, basketball court, playground and lots of trails! These homes are just 10 mins to the beach, 10 mins downtown and close to lots of restaurants and shopping! Reach out on how we can help get you a lower interest rate and a portion of your closing cost paid for. Refrigerator and all appliances are included. Reach out for a private showing.
$1,999,000
6424 RIVER VISTA Drive Wilmington, NC 28412
- Type:
- Single Family
- Sq.Ft.:
- 4,300
- Status:
- Active
- Beds:
- 5
- Lot size:
- 0.45 Acres
- Year built:
- 2007
- Baths:
- 6.00
- MLS#:
- 100469634
- Subdivision:
- Elliott Place
ADDITIONAL INFORMATION
ELLIOTT PLACE SUBDIVISION - 10 LOT COMMUNITY -EQUISITE HOME REPRESENTING A TOTAL OF 5,056 SQ' HEATED - INCLUDES 834 SQ' OF SEPARATE LIVING QUARTERS WITHIN THE HOME.. PERFECT FOR IN-LAW SUITE, OFFICE OR REC ROOM. OVERLOOKING CAPE FEAR RIVER WITH UNOBSTRUCTED VIEWS - 4 BR, 4.5 BATH MAIN AND SECOND LEVEL.. GROUND LEVEL FEATURES SEPARATE LIVING QUARTERS WITH BEDROOM, BATH, KITCHEN/LAUNDRY/LIVING ROOM COMBINATION - PRIVATE INTERIOR AND EXTERIOR ENTRANCE . PERFECT FOR IN-LAW SUITE, GUEST, RECREATIONAL OR OFFICE-3 CAR GARAGE, TRANSITIONAL DESIGN WITH STUCCO EXTERIOR AND ALUMINUM ROOFING - 2 STORY GRAND FOYER WITH CIRCULAR STAIRWAY, 10' CEILINGS, DETAILED WOODWORK WITH 3 PC CROWN MOLDING - TRAY CEILINGS, GOURMET KITCHEN, NEW VIKING GAS COOKTOP AND DOWNDRAFT - BUILT-IN CABINETRY, NEW KITCHEN-AID OVEN/MICROWAVE/WARMING DRAWER, WALK-IN LAUNDRY MAIN LEVEL, COFFERED CEILING LIVING ROOM, BUILT-INS, FIREPLACE, GAS LOGS - ZONED HVAC,- MASTER BATH WITH 10' VANITY , NEW CERAMIC TILE AND WALK-IN SHOWER, WHIRLPOOL, WALK-IN ATTICS, STAINED GLASS WINDOWS IN KITCHEN AND MASTER BATH - TRULY 'ONE OF A KIND' AND A 'MUST SEE' TO APPRECIATE - NEWLY REFINISHED HARDWOOD FLOORING THROUGH-OUT - CERAMNIC TILE BATHS, GRANITE AND HARD SURFACE COUNTER TOPS - COVERED BACK PORCH, FIBERON RAILING /DECKING PROFESSIONAL LANDSCAPING, CIRCULAR DRIVEWAY WITH SIDE ENTRY GARAGE - PROFESSIONAL EXTERIOR PHOTOS AND AERIAL VIEW TO FOLLOW.
Open House:
Friday, 1/3 10:00-4:00PM
- Type:
- Single Family
- Sq.Ft.:
- 1,254
- Status:
- Active
- Beds:
- 3
- Lot size:
- 0.12 Acres
- Year built:
- 2024
- Baths:
- 2.00
- MLS#:
- 100472995
- Subdivision:
- Blake Farm
ADDITIONAL INFORMATION
New Home in Wilmington NC. The Lewis floor plan offers a spacious open-concept layout that seamlessly connects the living room and kitchen, creating an ideal space for entertaining. The kitchen features a large granite island with plenty of counter space, perfect for gatherings. The Lewis has three bedrooms, two bathrooms, and ample storage throughout. The owner's suite, at the back of the home, includes a walk-in closet, dual vanity, and a walk-in shower. If you're seeking a flexible, modern home design, the Lewis is a great choice.. Home Is Connected(r) Smart Home Technology is included in your new home and comes with an industry-leading suite of smart home products including touchscreen interface, video doorbell, front door light, z-wave t-stat, & door lock all controlled by included Alexa Pop and smartphone app with voice! The photos you see here are for illustration purposes only, interior and exterior features, options, colors and selections will vary from the homes as built.
- Type:
- Single Family
- Sq.Ft.:
- 1,045
- Status:
- Active
- Beds:
- 2
- Lot size:
- 0.12 Acres
- Year built:
- 2024
- Baths:
- 2.00
- MLS#:
- 100469514
- Subdivision:
- Blake Farm
ADDITIONAL INFORMATION
New Home in Wilmington, NC. The Perry is a 2-bedroom, 2-bathroom home with 1,045 square feet of living space. Upon entering through the front covered porch, you'll find a storage room for your beach gear. The open floor plan is perfect for entertaining, with a large Granite kitchen peninsula overlooking the spacious living room. At the back, the owner's suite features a large walk-in closet, dual vanity, and a walk-in shower. If you're looking for a stylish and functional new home, visit the Perry today. Home Is Connected(r) Smart Home Technology is included in your new home and comes with an industry-leading suite of smart home products including touchscreen interface, video doorbell, front door light, z-wave t-stat, & door lock all controlled by included Alexa Pop and smartphone app with voice! The photos you see here are for illustration purposes only, interior and exterior features, options, colors and selections will vary from the homes as built.
- Type:
- Single Family
- Sq.Ft.:
- 1,059
- Status:
- Active
- Beds:
- 2
- Lot size:
- 0.12 Acres
- Year built:
- 2024
- Baths:
- 2.00
- MLS#:
- 100469511
- Subdivision:
- Blake Farm
ADDITIONAL INFORMATION
New Home in Wilmington, NC. The Delaney offers a 2-bedroom, 2-bathroom layout. As you step inside from the front covered porch, there's a convenient storage room for your beach essentials. The open floor design is ideal for hosting guests, with a generous Granite kitchen peninsula that connects to the spacious living area. Towards the rear, the owner's suite boasts a sizable walk-in closet, dual vanity, and a walk-in shower. For those seeking a modern and practical new home, come explore the Delaney today!Home Is Connected(r) Smart Home Technology is included in your new home and comes with an industry-leading suite of smart home products including touchscreen interface, video doorbell, front door light, z-wave t-stat, & door lock all controlled by included Alexa Pop and smartphone app with voice! The photos you see here are for illustration purposes only, interior and exterior features, options, colors and selections will vary from the homes as built.
- Type:
- Condo
- Sq.Ft.:
- 1,371
- Status:
- Active
- Beds:
- 2
- Year built:
- 2003
- Baths:
- 2.00
- MLS#:
- 100469506
- Subdivision:
- Willoughby Park
ADDITIONAL INFORMATION
Adorable and well-maintained one level unit in 28412. This one offers 2 bedrooms/2 bathrooms with a split floorplan for privacy. Many updates were made in 2019-2020: new hot water heater, new LVP flooring in shared living areas and bathrooms, new HVAC, new washer, new dryer, new stove, new storm door, new kitchen sink, and a new walk-in shower in the owner bathroom. The walk-in pantry and laundry room provide generous storage space. The electric fireplace in the Living Room offers quick and easy charm at the flip of a switch. The owner's bedroom has 2 closets and a tall built in bookshelf. Both bedrooms have vaulted ceilings. The charming covered front porch has room for conversational seating. The rear patio has been freshly painted, is fenced, and has a storage room. 2 assigned parking spaces in front of the unit. Community pool with bathrooms is nearby. Looks like a townhouse, but is classified as a condo: HOA dues include water, sewer, trash, recycling, exterior building maintenance, exterior pest/termite treatment, lawn care, master insurance, community pool, power washing, private street & parking lot paving. Please note HOA Documents regarding restrictions on pets and parking. Located in desirable Willoughby Park, near the Monkey Junction shops and restaurants. This home is within 15 minutes of downtown Wilmington, UNCW, Wrightsville Beach, Carolina Beach, and Kure Beach. Brunswick County beaches are within an hour's drive. The seller is willing to convey the property at closing, but would prefer to lease back for a few months.
$1,185,000
109 KEDLETON Court Wilmington, NC 28411
- Type:
- Single Family
- Sq.Ft.:
- 3,173
- Status:
- Active
- Beds:
- 4
- Lot size:
- 0.22 Acres
- Year built:
- 2022
- Baths:
- 4.00
- MLS#:
- 100469522
- Subdivision:
- Waterstone
ADDITIONAL INFORMATION
The coastal lifestyle awaits you at this turn-key modern coastal home with a cul-de-sac location. Enjoy the 15ft x 30ft concrete pool and cascading waterfall edge with natural gas heater! An integrated spa within the pool can be enjoyed all winter. Gorgeous travertine patio for grilling and private recessed screened porch to sip coffee in the morning and a sunroom overlooking the professionally landscaped backyard! A natural gas generator was already installed and beautiful plantation shutters throughout! Enter the two story foyer with custom millwork walls and wood railing. The main floor has a secondary bedroom with vaulted ceiling and full bath. Enter the living room with expansive ceilings and coastal wood beams. The open kitchen has quartz countertops and HUGE walk-in pantry. 36'' natural gas Kitchen Aid range and drawer microwave. The dining area leads to the screen porch and also has great views of the swimming pool. Large laundry off the garage with extensive built in storage and cabinetry. Step into the owner's retreat with your own private sunroom, with vaulted ceilings and gorgeous pool views, custom built-in closet, and a large zero entry tiled shower! Upstairs you will find 2 more large bedrooms, each with a full bath and a bonus room for watching the game or turn it into a playroom! No carpet in the home all wood flooring throughout. Move in and immediately enjoy the coastal lifestyle at home! Waterstone is in Wilmington with no city taxes. Nestled in the amenity rich Waterstone community in the Porters Neck area of Wilmington. The amenities include 1.5 miles of walking trails, two pickle ball courts, Community Pool, Day Dock with access to Pages Creek, kayak/paddle board storage, Clubhouse, Fire Pits, outdoor area for neighbors called Ibis Island. Luxury meets nature at your doorstep!
- Type:
- Single Family
- Sq.Ft.:
- 970
- Status:
- Active
- Beds:
- 3
- Lot size:
- 0.06 Acres
- Year built:
- 1999
- Baths:
- 2.00
- MLS#:
- 100469649
- Subdivision:
- Downtown
ADDITIONAL INFORMATION
New $3000 incentive towards closing costs! Total remodel on rare cul-de-sac street in sought after Castle Street Antiques and Art District! This home boasts many updates including new siding, windows, doors, flooring, porch, kitchen, bathrooms, lighting, and kitchen appliances! Newer roof and oven!Located just steps from Robert Strange Park and within walking distance to the growing cargo district. Enjoy the beautiful sunsets over the Cape Fear river! This home is walking and biking distance to the river walk and Dram Tree Park with public boat launch. The next street over from this home offers an athletic center, ball fields, basketball courts, tennis/pickleball courts and public pool. Enjoy a plethora of shops, restaurants, bars, and breweries just steps away!Perfect home for an Air B&B with a great location for nightlife... Enjoy the multiple music venues and charming historic downtown, with all that it has to offer!
- Type:
- Single Family
- Sq.Ft.:
- 1,225
- Status:
- Active
- Beds:
- 3
- Lot size:
- 0.07 Acres
- Year built:
- 1936
- Baths:
- 2.00
- MLS#:
- 100469599
- Subdivision:
- Not In Subdivision
ADDITIONAL INFORMATION
Zoning UMX can offer various investment opportunities beyond personal residence. It could serve as an excellent rental property and a prime location for a small business. The property is ready for occupancy, featuring three spacious bedrooms, two full bathrooms, and functional appliances including a range and refrigerator. With LVP flooring, a metal roof, and fresh paint, it also boasts an all-electric HVAC and hot water heater. Located just a few miles from downtown, UNCW, the hospital, and Westfield shopping centers, it's ideally situated.
- Type:
- Condo
- Sq.Ft.:
- 856
- Status:
- Active
- Beds:
- 2
- Year built:
- 1983
- Baths:
- 2.00
- MLS#:
- 100469481
- Subdivision:
- Glen Villa
ADDITIONAL INFORMATION
Don't miss this rare 1st floor condo offered at a price that offers a payment at less than most rents. This property comes with two parking spots that are only steps from your front door. There are no steps to enter the condo. It features a front porch and sliders to a rear patio that overlooks a semi-private grassy area that provide some outside living space. You'll love living here in central midtown Wilmington near the hospital, Doctors office and conveniently located to everything our area has to offer (Only 20 min from Wrightsville Beach and Carolina Beach, 10 minutes from Historic Downtown and only minutes from lots of shopping and restaurants). This bright end unit condo has a great layout and features LVP flooring, stainless appliances, 2 bedrooms and 2 baths. This condo qualifies for the $15,000 down payment assistance program available to qualified buyers (inquire for details). You can buy this condo with no money down if you qualify and use this program and be living in this condo in about 1 month at a cost less than most rents. Stop throwing your money away on rent! Bonus - The HOA dues include water, sewer, trash, exterior maintenance and master insurance. Buy this property and just pay for your electric and internet. Don't miss this great opportunity! Michael Otelsberg is a licensed Real Estate Broker in NC and has an interest in this property
- Type:
- Condo
- Sq.Ft.:
- 1,132
- Status:
- Active
- Beds:
- 2
- Year built:
- 2020
- Baths:
- 3.00
- MLS#:
- 100469442
- Subdivision:
- River Place
ADDITIONAL INFORMATION
Picturesque views of the river and Downtown Wilmington from this spacious 2 bedroom/ 2.5 bath floor plan in Overlook at River Place. Currently accepting appointments to show models and contract. Must contact listing agent for details and appointments.
- Type:
- Townhouse
- Sq.Ft.:
- 1,820
- Status:
- Active
- Beds:
- 3
- Lot size:
- 0.06 Acres
- Year built:
- 1996
- Baths:
- 3.00
- MLS#:
- 100469409
- Subdivision:
- Ashton
ADDITIONAL INFORMATION
Lovely, coveted Ashton enclave, great location near everything, a 10 min. bike ride to Mayfaire and 15 to Wrightsville Beach on the paved bikeway. This townhome is an end unit with lots of windows and has tons of updates! Brand new LVP floors downstairs, new HVAC inside and out 2024, new roof 2021, new stove, new quartz countertops, new blinds throughout. It has a gas fireplace and stove is plumbed for gas. Former owner was a master carpenter so the kitchen has hand crafted cabinets and loft area has beautiful built-ins and desk., Gorgeous courtyard! He rebuilt and painted the fence in the courtyard along with an arbor, layered garden beds and fire pit, storage in the garage and the fence wall next to the HVAC has been soundproofed so there is little noise in the primary bedroom. Trashcan storage is in the backyard so they don't have to be in your garage. Don't miss the best townhome in Ashton.
- Type:
- Single Family
- Sq.Ft.:
- 3,012
- Status:
- Active
- Beds:
- 4
- Lot size:
- 0.6 Acres
- Year built:
- 1994
- Baths:
- 3.00
- MLS#:
- 100469293
- Subdivision:
- Porters Neck Plantation
ADDITIONAL INFORMATION
Amazing home on the golf course on Hole #17 in Porters Neck Plantation! A dream home for entertaining inside and outside! 4 bedrooms and an enormous FROG, 2.5 baths! Downstairs hosts a formal dining room, formal living room area (can be used for an office or entertaining), living room with fireplace, updated kitchen, breakfast area, large primary bedroom and bathroom with a garden tub, shower and spacious walk-in-closet, laundry room and the powder room. Upstairs hosts 3 bedrooms, bathroom and a great FROG that can be used for multiple purposes! Updated kitchen with stainless steel appliances, farmhouse sink, granite countertops and beautiful tile backsplash. Real hardwood floors everywhere except bedrooms upstairs and bathrooms. Other key points about this home are a circular driveway, large yard (.6 acres) with separate well for irrigation, newer HVAC units, new 80 gallon hot water heater, 30 gallon buried propane tank, plenty of closet storage and attic storage (pull down staircase), large deck off the kitchen/living room with a pergola, spacious 2 car garage. Refrigerator in kitchen and garage remain as well as the washer and dryer. Porters Neck offers a full country club experience with a beautiful clubhouse, golf course, pool, tennis and pickleball.For a $25 fee, Porter's Neck also offers a boat ramp and picnic area on the Intracoastal Waterway off Bald Eagle Lane! Drop your boat, kayak or paddleboard in and enjoy breathtaking water and beaches!Amazing home in a great neighborhood in Wilmington and not in the city limits!Chandelier in pictures in dining room does not convey. Sellers will replace.
- Type:
- Townhouse
- Sq.Ft.:
- 1,026
- Status:
- Active
- Beds:
- 2
- Lot size:
- 0.04 Acres
- Year built:
- 1999
- Baths:
- 2.00
- MLS#:
- 100469292
- Subdivision:
- Northchase
ADDITIONAL INFORMATION
This charming two-bedroom, two-bath townhouse is ideally located in northern New Hanover County, close to Trask Middle School and Laney High School. Move-in ready, the home features new flooring, new stainless-steel appliances, new HVAC system, and a new roof and garage door installed in 2023/2024. The freshly painted interior includes walls and ceilings with the popcorn texture removed. Bathrooms have new shower heads, while the kitchen has a new faucet and garbage disposal. The upstairs is unfinished but has room for a third bedroom and bath. Water supply lines and drain lines are stubbed off. Additional features include a one-car garage with an automatic door opener and a spacious covered patio. Lawn care is handled by the HOA. Community amenities include a pool, tennis courts, a playground, a basketball court, and a picnic area. Perfect as an investment or a lovely place to call home!
- Type:
- Single Family
- Sq.Ft.:
- 1,635
- Status:
- Active
- Beds:
- 3
- Lot size:
- 0.12 Acres
- Year built:
- 2023
- Baths:
- 2.00
- MLS#:
- 100469283
- Subdivision:
- Riverlights
ADDITIONAL INFORMATION
Welcome home! Nestled in the Riverlights community, this upgraded home built in 2023 overlooks a serene natural marsh area providing a sense of seclusion making it unique in Riverlights. This enclave of homes is a hidden gem inside the expanse of the neighborhood. This sense of privacy comes with quick access to the trails that connect you to the plethora of amenities offered including a short walk to Marina Village for dining and entertainment. With 3 bedrooms, 2 baths, at 1,635 sq. ft., the ''Clay'' floorplan offers one-level, open-concept living. Turnkey- all appliances, including the refrigerator, washer & dryer will convey. The main living space is warm and inviting, with beveled edge laminate floors throughout the living room, kitchen, dining, and hall. A gas fireplace serves as a cozy focal point, while details like matte black door hardware, plantation shutters, and casing trim add character. The chef's kitchen features soft-close cabinets, quartz countertops, herringbone tile backsplash, gas range, and stainless vent hood. The large island creates a perfect gathering space. The primary bedroom is a peaceful retreat with walk-in closet and en-suite bath boasting dual vanities, quartz countertops, and walk-in shower. Smart features like video doorbell, smart lights, thermostat, and garage door opener offer modern convenience. Step outside to enjoy oversized covered porches in the front and back. The front porch offers complete privacy, the ability to enjoy nature and unobstructed sunrise and sunset views. The Riverlights community offers a wide range of amenities, including sidewalks, walking trails, pool, clubhouse, playgrounds, kayak launch, lake, river access, crabbing pier, and day docks. A boardwalk, oyster pits, and various community parks, including a dog park, make this an outdoor lover's paradise. Regular events and clubs make this a close-knit and active neighborhood. This home combines comfort, charm, and community!
- Type:
- Single Family
- Sq.Ft.:
- 2,016
- Status:
- Active
- Beds:
- 3
- Lot size:
- 0.16 Acres
- Year built:
- 2001
- Baths:
- 2.00
- MLS#:
- 100469282
- Subdivision:
- Cypress Island
ADDITIONAL INFORMATION
Discover this charming home nestled in the sought-after Cypress Island subdivision, where residents enjoy an abundance of amenities. Golf lovers will be thrilled by the community's 9-hole, par-3 course--perfect for honing skills or playing a fun round with friends. The clubhouse and sparkling pool serve as social hubs, ideal for gatherings or a refreshing swim on warm days. Enjoy the scenic nature trail, tennis courts, and even a basketball hoop, offering recreational options for all ages.This lovely home features a brand-new roof, three spacious bedrooms, two full baths, and a bright, expansive sunroom that opens onto a deck and fenced backyard--ideal for relaxing or entertaining, and a small shed is included for extra storage. The kitchen offers bar seating and flows into a generous dining room, perfect for hosting family and friends. The great room, complete with an electric fireplace is open to the kitchen and dining room. The crawlspace is sealed and warrantied with a new dehumidifier and will transfer to new owner. The back deck is wired and reinforced for a hot tub.All of this is located just under four miles from the iconic Carolina Beach Boardwalk. Don't miss your chance to live in this resort-like community!
- Type:
- Single Family
- Sq.Ft.:
- 2,126
- Status:
- Active
- Beds:
- 3
- Lot size:
- 0.3 Acres
- Year built:
- 2013
- Baths:
- 2.00
- MLS#:
- 100469270
- Subdivision:
- Edgewater Trace
ADDITIONAL INFORMATION
Coastal Living Awaits at 8112 Saltcedar Dr., Wilmington, NC!Dreaming of coastal North Carolina? This beautifully maintained Bill Clark home features The Hatteras floor plan in the sought-after Edgewater Trace community, located in the heart of Porter's Neck. Offering 3 bedrooms, 2 baths, a FROG, and a 2-car garage, this home sits on a quiet cul-de-sac surrounded by mature trees, providing tranquility and privacy.Step inside and enjoy the 9' ceilings, luxurious coffered ceilings in the master suite, and a spacious floor plan perfect for both relaxing and entertaining. The home is pre-wired for a whole-house generator, offering added convenience and peace of mind. Outside, you're just minutes from some of the best beaches on the East Coast, like Figure Eight Island and Wrightsville Beach, along with local golf courses, shopping, and dining.For those seeking coastal living, Edgewater Trace blends coastal charm with convenience, offering easy access to I-140, Highway 17, and downtown Wilmington. Whether you're relocating for the beaches, the lifestyle, or a fresh start, this home is your perfect gateway to coastal North Carolina living.Ready to make the move? Schedule your private tour today and experience the best of Porter's Neck living!
- Type:
- Single Family
- Sq.Ft.:
- 1,782
- Status:
- Active
- Beds:
- 3
- Lot size:
- 0.17 Acres
- Year built:
- 2024
- Baths:
- 2.00
- MLS#:
- 100469216
- Subdivision:
- Riverlights
ADDITIONAL INFORMATION
The Julian is a single-story home with 3BD, 2BA plus a study, an open floorplan with a spacious back porch. The home features 9' first floor ceilings, gas tankless hot water heater, 14 SEER HVAC, and cement fiber siding. Interior features include a Frigidaire appliance package with a stainless steel gas range, vent hood, built in microwave and dishwasher, gorgeous LVP floors throughout the main living area, Arctic White quartz kitchen counters, oversized Zero Entry - fully tiled walk-in shower in the primary bathroom, tray ceiling with crown molding in the primary bedroom, crown molding throughout the main living area, high-end tile, designer curated lighting package, and more. The Julian is a practical single-story living space designed for convenience. Featuring three bedrooms and a dedicated study on the main level, it offers a functional layout for everyday living. The open living space is infused with natural light, creating a bright and inviting atmosphere. Riverlights is a new home community surrounded by the coast and Cape Fear River, where nature is part your everyday routine. With easy access to the Cape Fear River, the intercoastal waterways, a family-friendly pool, dog park, gym and a 38-acre lake, you can kayak, paddleboard or stroll along the community dock any time of day. Enjoy the three-mile loop around the lake and scenic nature trails that weave throughout Riverlights. Conveniently located minutes to Historic downtown Wilmington, beaches, restaurants and shopping the location of Riverlights is unbeatable.

Wilmington Real Estate
The median home value in Wilmington, NC is $444,475. This is higher than the county median home value of $399,500. The national median home value is $338,100. The average price of homes sold in Wilmington, NC is $444,475. Approximately 41.48% of Wilmington homes are owned, compared to 48.24% rented, while 10.29% are vacant. Wilmington real estate listings include condos, townhomes, and single family homes for sale. Commercial properties are also available. If you see a property you’re interested in, contact a Wilmington real estate agent to arrange a tour today!
Wilmington, North Carolina has a population of 115,976. Wilmington is less family-centric than the surrounding county with 23.96% of the households containing married families with children. The county average for households married with children is 28.3%.
The median household income in Wilmington, North Carolina is $54,066. The median household income for the surrounding county is $62,362 compared to the national median of $69,021. The median age of people living in Wilmington is 37.4 years.
Wilmington Weather
The average high temperature in July is 90.2 degrees, with an average low temperature in January of 34 degrees. The average rainfall is approximately 57.9 inches per year, with 0.9 inches of snow per year.
