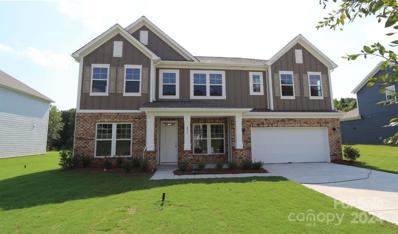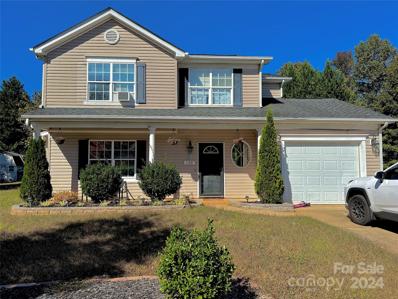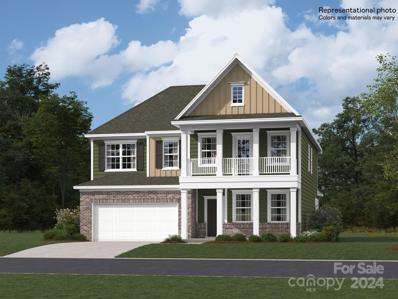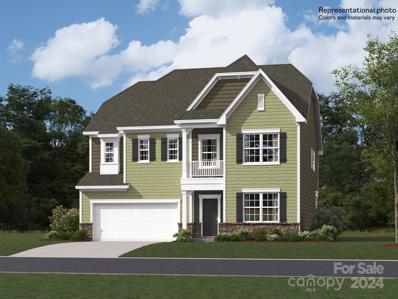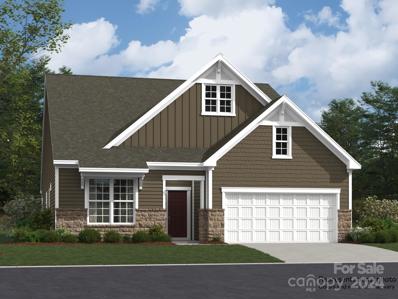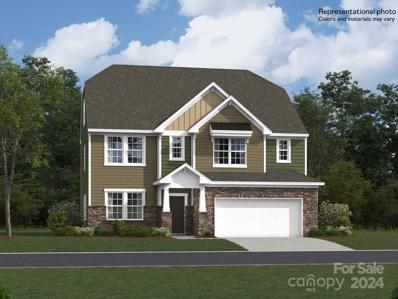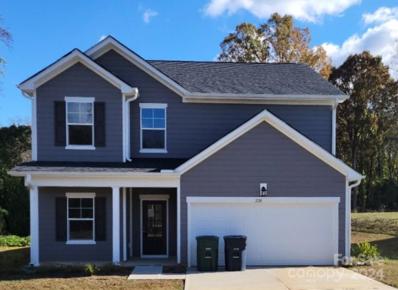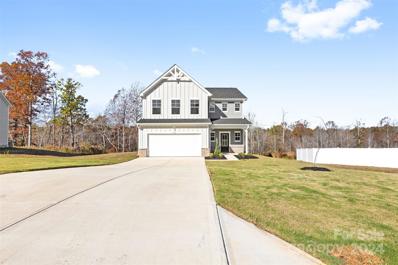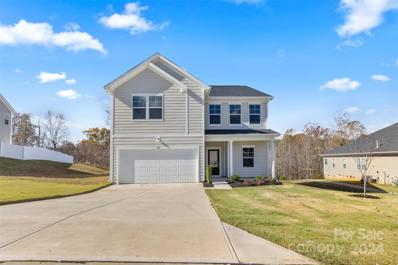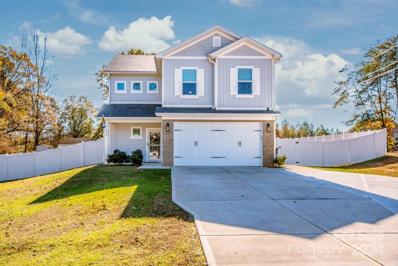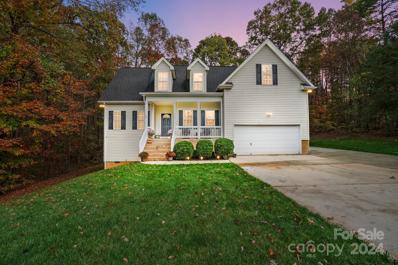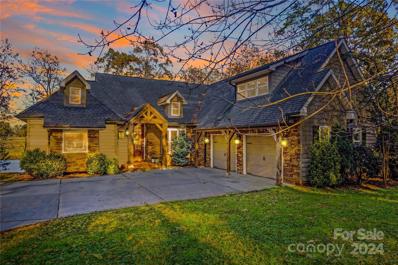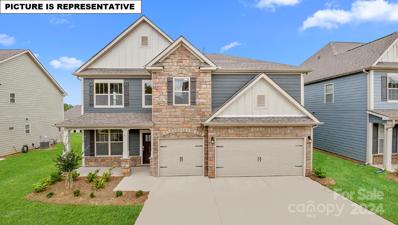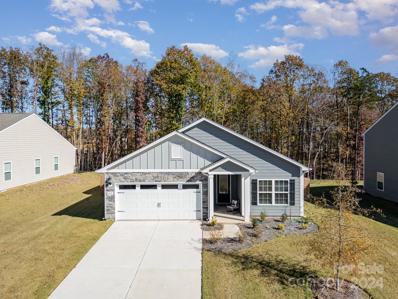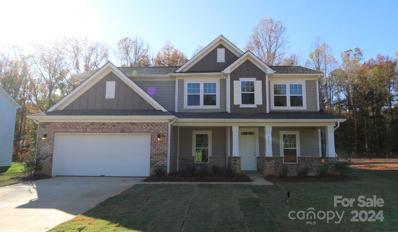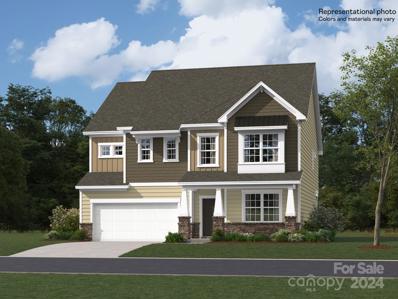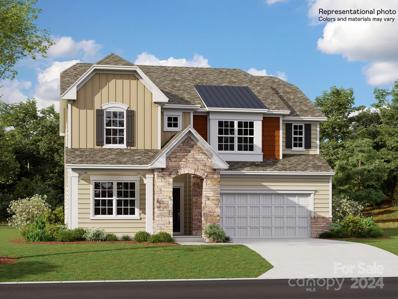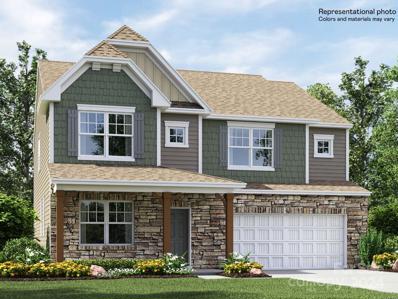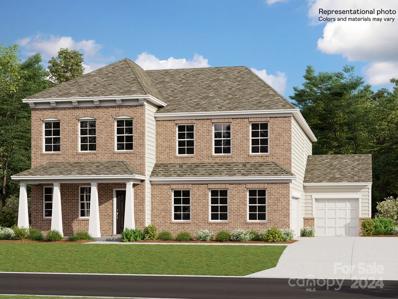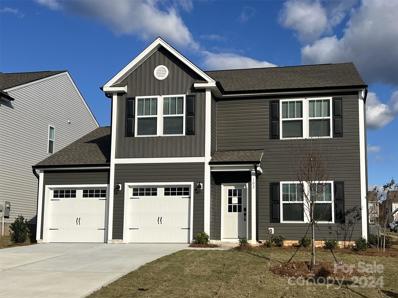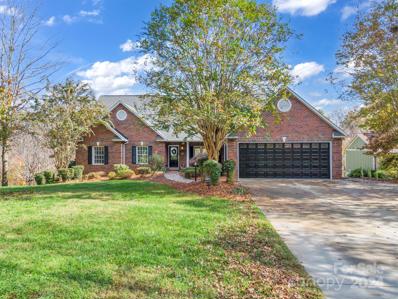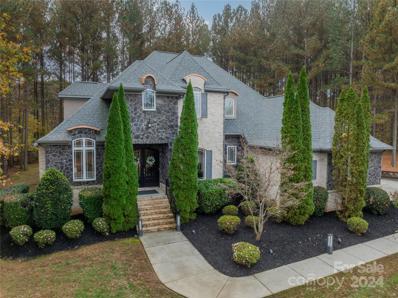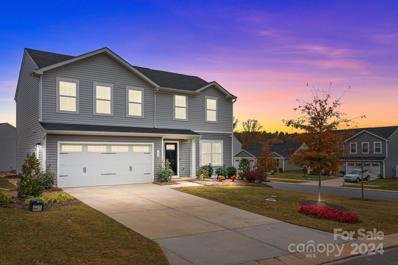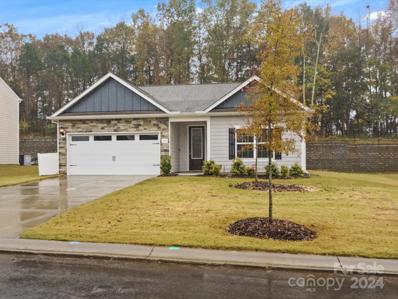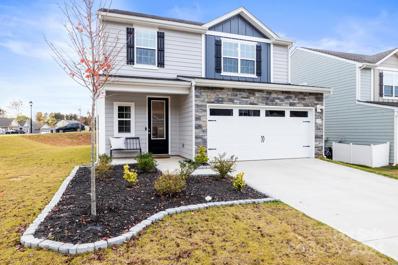Troutman NC Homes for Sale
$522,620
239 Winford Road Troutman, NC 28166
- Type:
- Single Family
- Sq.Ft.:
- 3,311
- Status:
- NEW LISTING
- Beds:
- 5
- Lot size:
- 0.26 Acres
- Year built:
- 2024
- Baths:
- 5.00
- MLS#:
- 4201605
- Subdivision:
- Sanders Ridge
ADDITIONAL INFORMATION
Step into the Albright, where over 3,300 square feet awaits! The entrance invites you to a world of comfort and style. The first floor boasts a guest bedroom, perfect for hosting friends or family, and a study where creativity can flourish. The family room, kitchen, and breakfast area form a harmonious space leading to an extended patio. The garage entry introduces a drop zone for organized living, while a walk-in pantry adds a touch of convenience to the culinary hub. Ascend to the second floor, and the owner's suite welcomes you with a tray ceiling and a luxurious bath, creating a personal haven of relaxation. The laundry room ensures practicality, and a versatile loft offers flexible space for activities. Three additional bedrooms on this floor provide ample space and one of them features its own private bath, adding an extra layer of comfort.
- Type:
- Single Family
- Sq.Ft.:
- 1,342
- Status:
- NEW LISTING
- Beds:
- 3
- Lot size:
- 0.36 Acres
- Year built:
- 2003
- Baths:
- 3.00
- MLS#:
- 4201470
- Subdivision:
- Meadow Glen
ADDITIONAL INFORMATION
ATTENTION INVESTORS! This is a CASH SALE ONLY! BRING YOUR OFFERS! This fixer upper is a great opportunity to get started in the fix and flip field OR after some minimal cosmetic repairs, this home will make an excellent rental property!
- Type:
- Single Family
- Sq.Ft.:
- 2,670
- Status:
- NEW LISTING
- Beds:
- 4
- Lot size:
- 0.22 Acres
- Year built:
- 2024
- Baths:
- 4.00
- MLS#:
- 4201465
- Subdivision:
- Falls Cove At Lake Norman
ADDITIONAL INFORMATION
The first level of the two-story Greenway floorplan features an open-plan layout among the family room, kitchen and dining room as well as a den and a flex space, which could be converted into a study or guest suite. A covered front porch and a back patio enhance outdoor enjoyment. The second floor is occupied by a generous owner’s suite and three secondary bedrooms.
- Type:
- Single Family
- Sq.Ft.:
- 2,791
- Status:
- NEW LISTING
- Beds:
- 4
- Lot size:
- 0.22 Acres
- Year built:
- 2024
- Baths:
- 4.00
- MLS#:
- 4201458
- Subdivision:
- Falls Cove At Lake Norman
ADDITIONAL INFORMATION
The Hunter is a new two-story home was designed for gracious living, the first floor features a large family room with a fireplace and built-in bookshelf for shared moments, a modern kitchen, a casual breakfast room to complement a formal dining room and a front porch and covered patio for outdoor living. Upstairs are a loft, three secondary bedrooms with walk-in closets and the owner’s suite, which has two of them. This home also features an unfinished basement.
- Type:
- Single Family
- Sq.Ft.:
- 2,200
- Status:
- NEW LISTING
- Beds:
- 3
- Lot size:
- 0.22 Acres
- Year built:
- 2024
- Baths:
- 3.00
- MLS#:
- 4201432
- Subdivision:
- Falls Cove At Lake Norman
ADDITIONAL INFORMATION
This new single-story Dover floorplan design combines elegance and comfort. At its heart is a first-floor Great Room which features a fireplace and flows into a gourmet kitchen and a breakfast room with a door to the covered patio. A formal dining room is ideal for memorable meals. In a corner is the lavish owner’s suite with a versatile retreat and adjoining bathroom, while at the opposite end of the home are two comfortable bedrooms.
- Type:
- Single Family
- Sq.Ft.:
- 2,766
- Status:
- NEW LISTING
- Beds:
- 5
- Lot size:
- 0.22 Acres
- Year built:
- 2024
- Baths:
- 4.00
- MLS#:
- 4201449
- Subdivision:
- Falls Cove At Lake Norman
ADDITIONAL INFORMATION
The Davidson is a new three-story home featuring a first-floor formal living and dining room, casual family room and breakfast nook, modern kitchen, a study, and an inviting patio. A loft and bonus room that add shared living space are on the second and third floors. The owner’s suite and three secondary bedrooms are situated on the second floor, with a fifth bedroom on the third floor.
- Type:
- Single Family
- Sq.Ft.:
- 2,110
- Status:
- NEW LISTING
- Beds:
- 4
- Lot size:
- 0.25 Acres
- Year built:
- 2023
- Baths:
- 3.00
- MLS#:
- 4201301
- Subdivision:
- Sanders Ridge
ADDITIONAL INFORMATION
Move-In ready! Home has never been occupied and is priced to Sell quickly! An amazing home that boasts a neutral color paint scheme and the The kitchen opens into the heart of the Family room and is the center of entertaining. The primary bedroom offers a spacious walk-in closet. The kitchen is a chef’s dream, featuring all stainless steel appliances and a large kitchen island for easy meal preparation. Step outside to enjoy the patio... View to the rear yard is private - no neighbors to the rear! This is a must-see property! *** PLEASE EMAIL ALL QUESTIONS TO THE LISTING BROKER ***
Open House:
Saturday, 11/23 1:00-2:00PM
- Type:
- Single Family
- Sq.Ft.:
- 2,018
- Status:
- NEW LISTING
- Beds:
- 5
- Lot size:
- 0.31 Acres
- Year built:
- 2023
- Baths:
- 3.00
- MLS#:
- 4198990
- Subdivision:
- Sanders Ridge
ADDITIONAL INFORMATION
Discover this stunning, move-in-ready new construction home that combines spacious living with modern style! With 5 bedrooms, this home is designed for both comfort and functionality. The welcoming kitchen features granite countertops, white cabinetry, and a chic tile backsplash, seamlessly connects to the family room—perfect for gatherings and daily life. The main floor also offers a dedicated dining area and a flexible space ideal for a home office. Escape to the expansive primary suite, complete with an impressive walk-in closet and an ensuite bath with a dual vanity. Situated close to I-77, this home provides convenient access while offering the serenity of a peaceful setting. Don’t miss the opportunity to make it yours.
Open House:
Saturday, 11/23 1:00-2:00PM
- Type:
- Single Family
- Sq.Ft.:
- 2,762
- Status:
- NEW LISTING
- Beds:
- 4
- Lot size:
- 0.28 Acres
- Year built:
- 2023
- Baths:
- 3.00
- MLS#:
- 4198960
- Subdivision:
- Sanders Ridge
ADDITIONAL INFORMATION
Welcome to this beautiful, move-in-ready new construction home offering spacious living and modern style! This 4-bedroom home features a fantastic game room and a main floor designed for comfort and functionality. The inviting kitchen, complete with granite countertops, white cabinetry, and a stylish tile backsplash, flows into the heart of the family room, perfect for gatherings and everyday living. Enjoy additional main floor spaces, including a dining area and a versatile flex/office room. Retreat to the large primary suite with an impressive walk-in closet and an ensuite bath featuring a dual vanity. Conveniently located near I-77, this home combines easy access with the charm of a peaceful setting—don’t miss out!
$449,900
104 Trellis Lane Troutman, NC 28166
- Type:
- Single Family
- Sq.Ft.:
- 2,075
- Status:
- NEW LISTING
- Beds:
- 3
- Lot size:
- 0.42 Acres
- Year built:
- 2021
- Baths:
- 3.00
- MLS#:
- 4196381
- Subdivision:
- Normandy Breaks
ADDITIONAL INFORMATION
This beautifully maintained home offers 3 bedrooms, and 2 1/2 baths, plus a bonus room and a loft, on almost a half-acre lot with a covered back patio complete with an outdoor kitchen and a fully fenced backyard. Inside, you will find newly freshly painted and accent walls, an open kitchen with 42-inch cabinetry, black stainless appliances, and quartz counters, LVP throughout the home. Close to shopping, restaurants, and much more. The home is still under a 10-year structural warranty. The fence has a 30-year transferable warranty. No HOA!
$375,000
130 Loram Drive Troutman, NC 28166
- Type:
- Single Family
- Sq.Ft.:
- 1,766
- Status:
- NEW LISTING
- Beds:
- 3
- Lot size:
- 1.11 Acres
- Year built:
- 2006
- Baths:
- 3.00
- MLS#:
- 4199823
- Subdivision:
- Carlyle Farms
ADDITIONAL INFORMATION
Discover the perfect blend of tranquility and convenience! Tucked in a quiet neighborhood, this charming home sits on a spacious cul-de-sac lot over an acre with mature trees and a large private backyard—ideal for outdoor fun plus NO HOA! Inside, enjoy an inviting layout with cathedral ceiling and elegant tray detailing. The main-level primary suite offers a generous walk-in closet, while upstairs features a versatile loft currently with office nook, two additional bedrooms, and a full bath making it perfect for family or guests. A cozy living area with a gas fireplace flows to a galley kitchen and a huge screened-in porch—perfect for al fresco dining or enjoying peaceful moments surrounded by nature. Additional highlights include a half bath, hardwood floors, a front porch with seating, an oversized garage with workshop space, a storage shed, and even a chicken coop for a touch of homestead charm. Don’t miss this rare opportunity to own a peaceful retreat with endless possibilities!
- Type:
- Single Family
- Sq.Ft.:
- 2,763
- Status:
- NEW LISTING
- Beds:
- 3
- Lot size:
- 2.99 Acres
- Year built:
- 2008
- Baths:
- 2.00
- MLS#:
- 4200549
ADDITIONAL INFORMATION
This gorgeous home offers 3 bedrooms and 2 baths with a basement and bonus space upstairs. You will love the beautiful pond views this home offers year-round. The large kitchen is complete with island, pantry, stainless appliances, built-in features, and tons of cabinet storage. Granite counters and tiled backsplash. Roomy primary suite has dual sink vanity, walk-in closet, jetted tub, and tiled walk-in shower. Lower level has walk-out access to the back patio area. The back deck leads to a partially covered patio that overlooks a fire pit area and the pond. Amazing location that is private yet also convenient to major interstates, golf clubs, shopping, dining, and award-winning schools.
$538,965
135 Saidin Lane Troutman, NC 28166
- Type:
- Single Family
- Sq.Ft.:
- 3,370
- Status:
- NEW LISTING
- Beds:
- 5
- Lot size:
- 0.22 Acres
- Baths:
- 4.00
- MLS#:
- 4200797
- Subdivision:
- Falls Cove At Lake Norman
ADDITIONAL INFORMATION
NEW CONSTRUCTION open floorplan Graymount plan with FINISHED 3-CAR GARAGE in The Enclave at Falls Cove. Covered front porch to a study and dining room. Chef’s kitchen with quartz countertops, white perimeter cabinets, double wall ovens and a gas stovetop…all opening to a breakfast area and family room with gas fireplace, A guest bedroom with a full bath, complete with walk-in shower offer the perfect setting for visitors on the main level. Upstairs includes a HUGE recreation room, large secondary bedrooms, and two full bathrooms. The primary bedroom suite includes a private sitting area, dual walk-in closets, and spa-like bathroom with separate vanities and large walk-in shower. Minutes from Lake Norman State Park and quaint downtown Troutman, you will never be too far from home with our industry-leading suite of smart Home Is Connected® products, keeping you connected with the people and place you value most.
$350,000
107 S Sina Street Troutman, NC 28166
- Type:
- Single Family
- Sq.Ft.:
- 1,350
- Status:
- NEW LISTING
- Beds:
- 3
- Lot size:
- 0.21 Acres
- Year built:
- 2023
- Baths:
- 2.00
- MLS#:
- 4200603
- Subdivision:
- Colonial Crossing
ADDITIONAL INFORMATION
This home combines modern amenities with a tranquil setting—don’t miss your chance to make it yours! This inviting 1 story split-bedroom home offers the perfect blend of comfort, style, and privacy. The thoughtfully designed layout features durable and stylish LVP flooring throughout the main living areas, while the electric fireplace provides a cozy centerpiece to the open living space. The kitchen is a chef’s dream, boasting granite countertops and stainless steel appliances making it as functional as it is beautiful. The bathrooms also shine with sleek granite finishes, adding a touch of luxury to your daily routine. Step outside to enjoy the serene covered rear patio, which overlooks the back wooded area, providing a peaceful retreat. The fully fenced backyard is ideal for entertaining, gardening, or simply relaxing. Additional highlights include a convenient mudroom off the garage and the home’s prime location in Troutman, close to shopping, dining, and recreational opportunities.
$518,290
271 Winford Road Troutman, NC 28166
- Type:
- Single Family
- Sq.Ft.:
- 3,140
- Status:
- Active
- Beds:
- 5
- Lot size:
- 0.26 Acres
- Year built:
- 2024
- Baths:
- 3.00
- MLS#:
- 4197443
- Subdivision:
- Sanders Ridge
ADDITIONAL INFORMATION
Step into your dream home! The welcoming front porch sets the vibrant tone for this space. Inside, a seamless foyer connects the guest bedroom, dining area with an elegant tray ceiling, kitchen, family room, and laundry. The luxurious main-floor owner's suite, adorned with a tray ceiling, features an elegantly designed bath. The modern kitchen and cozy family room form the heart of the home. Brighten your mornings in the breakfast room and extend your living space to the patio, ideal for entertaining on the main level! Upstairs, discover two bedrooms sharing a stylish bath, a versatile loft, and a 4th bedroom with a spacious walk-in closet. This home blends joy, elegance, and functionality, offering a perfect lifestyle for you. Welcome to a life of luxury and convenience in your dream home!
- Type:
- Single Family
- Sq.Ft.:
- 2,791
- Status:
- Active
- Beds:
- 4
- Lot size:
- 0.22 Acres
- Year built:
- 2024
- Baths:
- 4.00
- MLS#:
- 4199706
- Subdivision:
- Falls Cove At Lake Norman
ADDITIONAL INFORMATION
The Hunter is a new two-story home was designed for gracious living, the first floor features a large family room for shared moments, a modern kitchen, a casual breakfast room to complement a formal dining room and a front porch and covered patio for outdoor living. Upstairs are a loft, three secondary bedrooms with walk-in closets and the owner’s suite, which has two of them.
$462,999
110 Dogfish Court Troutman, NC 28166
- Type:
- Single Family
- Sq.Ft.:
- 2,946
- Status:
- Active
- Beds:
- 4
- Lot size:
- 0.22 Acres
- Year built:
- 2024
- Baths:
- 4.00
- MLS#:
- 4199617
- Subdivision:
- Falls Cove At Lake Norman
ADDITIONAL INFORMATION
The Forsyth is a new two-story home that is a family-friendly haven. The first floor features an open design among the welcoming family room, large gourmet kitchen and breakfast room, plus a formal living for entertaining, a patio for outdoor living, and a study near the entrance of the home. Upstairs are a versatile bonus room and four bedrooms including the owner’s suite. An optional study, loft and fifth bedroom are available.
$478,999
109 Dogfish Court Troutman, NC 28166
- Type:
- Single Family
- Sq.Ft.:
- 3,272
- Status:
- Active
- Beds:
- 5
- Lot size:
- 0.22 Acres
- Year built:
- 2024
- Baths:
- 5.00
- MLS#:
- 4199611
- Subdivision:
- Falls Cove At Lake Norman
ADDITIONAL INFORMATION
This Grisham is a two-story home that features an airy layout among a first-floor kitchen with a large center island, breakfast nook and family room that’s fit for modern times. There is a private study on the main floor, and a convenient full-sized bathroom. On the second floor is a large loft to provide additional shared living space surrounded by three restful bedrooms and an owner's suite. EVP stairs make a great addition. A two-car garage and a private backyard completes this home, which is located in a cul-de-sac.
- Type:
- Single Family
- Sq.Ft.:
- 3,322
- Status:
- Active
- Beds:
- 5
- Lot size:
- 0.22 Acres
- Year built:
- 2024
- Baths:
- 5.00
- MLS#:
- 4199609
- Subdivision:
- Falls Cove At Lake Norman
ADDITIONAL INFORMATION
This Grisham is a two-story home that features an airy layout among a first-floor kitchen with a large center island, breakfast nook and family room that’s fit for modern times. The spacious guest suite enjoys privacy on the main floor with a convenient full-sized bathroom. On the second floor is a large loft to provide additional shared living space surrounded by three restful bedrooms and an owner's suite. EVP stairs make a great addition. A two-car garage and a private backyard completes this home, which is located in a cul-de-sac.
- Type:
- Single Family
- Sq.Ft.:
- 2,136
- Status:
- Active
- Beds:
- 3
- Lot size:
- 0.18 Acres
- Year built:
- 2024
- Baths:
- 3.00
- MLS#:
- 4199214
- Subdivision:
- Sutters Mill
ADDITIONAL INFORMATION
Quick Move-In Available - Final Opportunity to own your own semi-custom home in Sutters Mill! 4BR /3.5 BA Hudson features open living floorplan with private study, half-bath, well-appointed kitchen with upgrades such as quartz counters, tile back splash, lighting, SS apps + more, rear screened porch and patio off kitchen, perfect for entertaining, separate dining, and large great room. Upstairs boasts large primary bedroom with separate sitting area, ensuite, spacious secondary bedrooms, additional full bath, laundry room, and game room.
$1,350,000
271 Lockhard Circle Troutman, NC 28166
- Type:
- Single Family
- Sq.Ft.:
- 3,493
- Status:
- Active
- Beds:
- 5
- Lot size:
- 0.52 Acres
- Year built:
- 2000
- Baths:
- 3.00
- MLS#:
- 4194496
- Subdivision:
- Allison Acres
ADDITIONAL INFORMATION
You're going to LOVE living at 271 Lockhard Circle, your personal 1/2 acre lakefront retreat. This sprawling basement ranch features an open floor plan in the main living space, large bedrooms w/ the primary suite on the main, 2 additional bedrooms on the main & 4 generous rooms in the basement to use as you see fit. The grand two-story walk-out deck/ patio provide a serene setting to soak up nature & easy access to your sparkling in-ground pool. Take a walk down the winding path to your detached deck & deeded dock w/ installed boat lift to create sunny lakeside memories that last a lifetime. This gorgeous property features numerous upgrades you'll surely enjoy, such as an extended driveway w/ charging receptacle for RV's, central vacuum system, Generac whole house generator, Tesla charging station, irrigation system, gas fireplace w/ blower system to both levels, & SO MUCH MORE! Newly refreshed w/ neutral paint & modern finishes throughout. Don't delay - - schedule your tour today!
Open House:
Saturday, 11/23 12:00-2:00PM
- Type:
- Single Family
- Sq.Ft.:
- 3,804
- Status:
- Active
- Beds:
- 4
- Lot size:
- 1.16 Acres
- Year built:
- 2007
- Baths:
- 4.00
- MLS#:
- 4198871
- Subdivision:
- Winding Forest
ADDITIONAL INFORMATION
Welcome to this exquisite custom home in the highly desirable Winding Forest neighborhood! This property has been meticulously landscaped, well-maintained, and updated throughout. Step into the grand two-story foyer and explore the recently updated kitchen, complete with freshly painted cabinets and a new SS refrigerator, which opens to the living room featuring built-ins, oversized windows, and elegant coffered ceilings. The spacious primary suite offers a touch of luxury, with a beautifully updated bathroom, dual vanity, and an expansive closet. Enjoy the covered back patio or private porch accessible from the primary bedroom. Upstairs, new carpet leads you to three spacious bedrooms, two full baths, a versatile bonus room, and a media room. Numerous major updates have already been completed, including a new roof, water heater, and upstairs HVAC unit in 2023, along with updated electrical work. Additional updates include a new dishwasher in 2024 and fresh interior paint.
$369,000
182 Crosstie Lane Troutman, NC 28166
- Type:
- Single Family
- Sq.Ft.:
- 2,001
- Status:
- Active
- Beds:
- 4
- Lot size:
- 0.2 Acres
- Year built:
- 2020
- Baths:
- 3.00
- MLS#:
- 4198244
- Subdivision:
- Weathers Creek
ADDITIONAL INFORMATION
Welcome Home to the Weathers Creek Community in Troutman! This was the model home for the community and has never been lived in! It boasts a spacious open floor plan and large kitchen island as you make your way in the front door. The kitchen comes equipped with an electric stove, refrigerator, microwave and dishwasher. The main floor has a half bath and a flex space great for an office or playroom. Make your way upstairs to the large primary bedroom. Primary en suite bathroom has dual vanity, shower and pristine white quartz counter tops. The Laundry room is located upstairs close to all of the bedrooms for ease of use! The remaining 3 bedrooms are all located upstairs and a full bath with shower/tub combo! A great neighborhood and a great location! Come check it out and make this model home yours today!
- Type:
- Single Family
- Sq.Ft.:
- 1,875
- Status:
- Active
- Beds:
- 3
- Lot size:
- 0.2 Acres
- Year built:
- 2022
- Baths:
- 2.00
- MLS#:
- 4197851
- Subdivision:
- Colonial Crossing
ADDITIONAL INFORMATION
This immaculately maintained ranch home won't disappoint! Who needs new construction when you have this ranch home that already has blinds, a refrigerator and a covered back deck with an extended concrete patio! Oh, don't forget the office for all of you that need a bit of extra space!
$365,000
159 Tanner Loop Troutman, NC 28166
Open House:
Saturday, 11/23 11:00-2:00PM
- Type:
- Single Family
- Sq.Ft.:
- 1,802
- Status:
- Active
- Beds:
- 4
- Lot size:
- 0.19 Acres
- Year built:
- 2023
- Baths:
- 3.00
- MLS#:
- 4196119
- Subdivision:
- Colonial Crossing
ADDITIONAL INFORMATION
Stunning two-story, 4-bedroom, 2.5-bath home on a corner lot that is loaded with character and charm. Boasting 1800 sq. ft. of beautifully designed space. Enter into a welcoming foyer that flows into a spacious, open-concept living area. Crown molding in living room and foyer. Large chef’s kitchen, complete with a large island, granite countertops, stylish soft close white extra height cabinets and oversize sink. Walk in pantry. Kitchen has crown molding for extra attention to detail. Stainless steel appliance package including refrigerator. Extra pantry / closet for additional storage in kitchen area. Upstairs, the primary bedroom provides a private retreat with ceiling fan and great space. Large primary bath with tile shower. Three additional bedrooms offer ample space to grow your family. With fresh, tasteful interior paint and exceptional curb appeal, this home is close to top-rated schools and ready to impress! Blinds on all windows are included.
Andrea Conner, License #298336, Xome Inc., License #C24582, [email protected], 844-400-9663, 750 State Highway 121 Bypass, Suite 100, Lewisville, TX 75067
Data is obtained from various sources, including the Internet Data Exchange program of Canopy MLS, Inc. and the MLS Grid and may not have been verified. Brokers make an effort to deliver accurate information, but buyers should independently verify any information on which they will rely in a transaction. All properties are subject to prior sale, change or withdrawal. The listing broker, Canopy MLS Inc., MLS Grid, and Xome Inc. shall not be responsible for any typographical errors, misinformation, or misprints, and they shall be held totally harmless from any damages arising from reliance upon this data. Data provided is exclusively for consumers’ personal, non-commercial use and may not be used for any purpose other than to identify prospective properties they may be interested in purchasing. Supplied Open House Information is subject to change without notice. All information should be independently reviewed and verified for accuracy. Properties may or may not be listed by the office/agent presenting the information and may be listed or sold by various participants in the MLS. Copyright 2024 Canopy MLS, Inc. All rights reserved. The Digital Millennium Copyright Act of 1998, 17 U.S.C. § 512 (the “DMCA”) provides recourse for copyright owners who believe that material appearing on the Internet infringes their rights under U.S. copyright law. If you believe in good faith that any content or material made available in connection with this website or services infringes your copyright, you (or your agent) may send a notice requesting that the content or material be removed, or access to it blocked. Notices must be sent in writing by email to [email protected].
Troutman Real Estate
The median home value in Troutman, NC is $417,900. This is higher than the county median home value of $357,300. The national median home value is $338,100. The average price of homes sold in Troutman, NC is $417,900. Approximately 65.3% of Troutman homes are owned, compared to 25.16% rented, while 9.54% are vacant. Troutman real estate listings include condos, townhomes, and single family homes for sale. Commercial properties are also available. If you see a property you’re interested in, contact a Troutman real estate agent to arrange a tour today!
Troutman, North Carolina 28166 has a population of 3,568. Troutman 28166 is more family-centric than the surrounding county with 32.85% of the households containing married families with children. The county average for households married with children is 31.76%.
The median household income in Troutman, North Carolina 28166 is $73,382. The median household income for the surrounding county is $66,824 compared to the national median of $69,021. The median age of people living in Troutman 28166 is 33.9 years.
Troutman Weather
The average high temperature in July is 87.9 degrees, with an average low temperature in January of 24.2 degrees. The average rainfall is approximately 44.2 inches per year, with 4 inches of snow per year.
