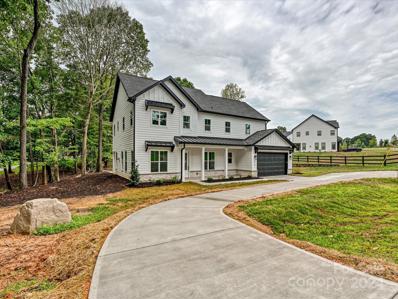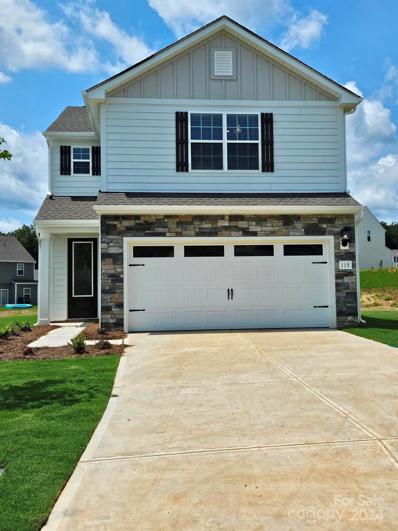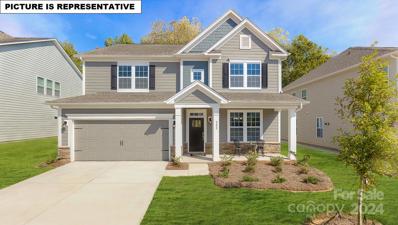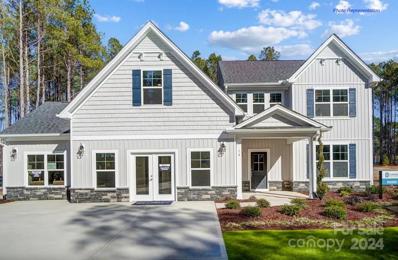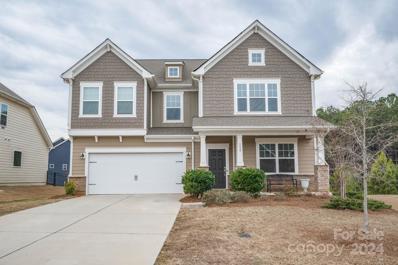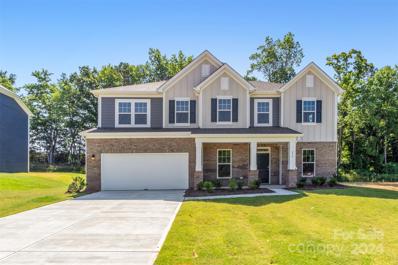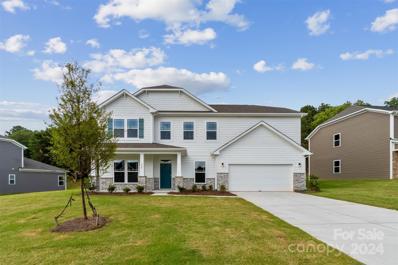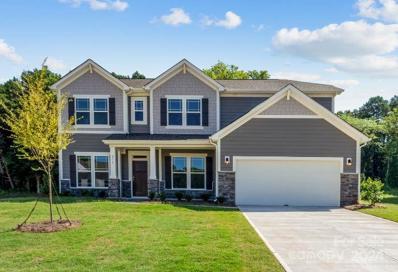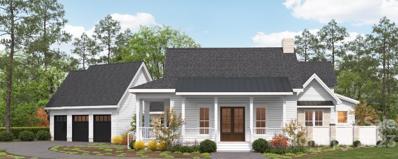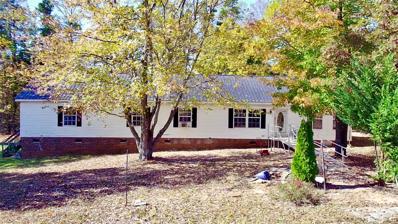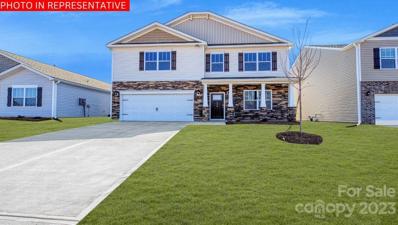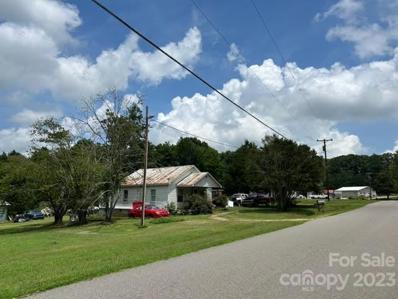Troutman NC Homes for Sale
$625,000
615 Hoover Road Troutman, NC 28166
- Type:
- Single Family
- Sq.Ft.:
- 2,796
- Status:
- Active
- Beds:
- 3
- Lot size:
- 0.61 Acres
- Year built:
- 2023
- Baths:
- 3.00
- MLS#:
- 4130405
ADDITIONAL INFORMATION
Welcome to your dream home! Take advantage of INSTANT EQUITY with this new construction farmhouse-style residence, where modern luxury blends with timeless charm on a serene .61AC tree-lined lot. A circular driveway and rocking chair front porch add to both curb appeal & functionality. Upon entry, extraordinary craftsmanship shines through with abundant natural light, 10ft ceilings, 7in baseboards & crown molding. The main level offers private office/flex space, formal dining, butler's pantry, living room & kitchen with custom cabinets, quartz counters, and ample space for cooking & entertaining. The primary suite is complete with dual walk-in closets & an oversized rain shower. All bathrooms and laundry spaces boast high-end finishes, tile, & quartz. Revel in the freedom of no HOA or CCRs, allowing you to tailor your surroundings with room for RV parking & a workshop. StratX Properties redefines luxury living in Troutman - 4 min to downtown, 10 min to LKN & under an hour to Charlotte.
- Type:
- Single Family
- Sq.Ft.:
- 1,679
- Status:
- Active
- Beds:
- 3
- Lot size:
- 0.2 Acres
- Year built:
- 2024
- Baths:
- 3.00
- MLS#:
- 4128385
- Subdivision:
- Colonial Crossing
ADDITIONAL INFORMATION
Beautiful culdesac lot! This two-story 3-bed, 2.5-bath home will take your lifestyle to the next level. The open floor plan allows you to move easily from the kitchen to the breakfast area and large living room. The kitchen is complete 42” upper cabinets with crown molding and hardware, granite countertops, stainless steel appliances and a breakfast nook. Upstairs are two spare bedrooms, the laundry room and a beautiful master retreat. This master bedroom has an incredible walk-in closet offering tons of storage space. By obtaining financing through our preferred lender take advantage of seller concessions, including Builder Paid Closing Costs and Interest Rate Buydowns. Plus take advantage of our Zero Down Programs.
Open House:
Saturday, 11/23 10:30-5:00PM
- Type:
- Single Family
- Sq.Ft.:
- 3,113
- Status:
- Active
- Beds:
- 4
- Lot size:
- 0.18 Acres
- Year built:
- 2024
- Baths:
- 3.00
- MLS#:
- 4123625
- Subdivision:
- Falls Cove At Lake Norman
ADDITIONAL INFORMATION
Spacious NEW CONSTRUCTION Hampshire plan on an unfinished basement with tons of upgrades! Beautiful dining room with coffer ceiling connected to Gourmet Kitchen by LARGE Butler’s Pantry and furnished with Brellin White Cabinets, Quartz Countertops, Double Wall Oven, Large Island, and Gas Cooktop, all opening to an open breakfast area and family room with gas fireplace. A guest bedroom with a walk-in shower also offers the perfect setting for visitors on the main level. The top of the staircase opens to a very large loft area, two secondary bedrooms, full bath, and generous laundry room. Spacious primary bedroom with highly sought-after sitting room and spa-like bath with soaking tub AND oversized shower, separated vanities and HUGE walk-in closet. Minutes from Lake Norman State Park and quaint downtown Troutman, you will never be too far from home with our industry-leading suite of smart Home Is Connected® products, keeping you connected with the people and place you value most.
- Type:
- Single Family
- Sq.Ft.:
- 2,709
- Status:
- Active
- Beds:
- 4
- Lot size:
- 0.69 Acres
- Year built:
- 2024
- Baths:
- 3.00
- MLS#:
- 4119249
ADDITIONAL INFORMATION
This is a beautiful water view home offered at an incredible price! Located close to the State Park, multiple boat launches, Troutman and Mooresville. This is a must see! Enjoy lakefront living on this .8 acre lot in Troutman, located on the picturesque shores of Lake Norman.To be built New Construction! Beautiful two-story Roanoke plan! The large front porch leads to the foyer and study. The family room has an optional vaulted ceiling and optional fireplace, and openly connects to the dining room and kitchen. The gourmet kitchen has a large island, kitchen backsplash and walk-in pantry. The laundry room is conveniently located on the first floor with the owner's suite, connecting to the walk-in closet and owner's bath which features a tub and walk-in shower. The remaining bedrooms are located on the second floor, along with an open loft and generously sized attic storage. Optional features include turning the attic into a bonus room and adding an additional full bathroom upstairs.
- Type:
- Single Family
- Sq.Ft.:
- 3,004
- Status:
- Active
- Beds:
- 5
- Lot size:
- 0.23 Acres
- Year built:
- 2019
- Baths:
- 3.00
- MLS#:
- 4116045
- Subdivision:
- Falls Cove At Lake Norman
ADDITIONAL INFORMATION
Welcome to this beautiful 5 bedroom 3 bath home with an open floor plan. Kitchen has white cabinets, granite countertops and stainless steel appliances. Walk out from breakfast area to an outdoor living paved patio which is located on tree lined usable backyard space. Guest suite downstairs, large loft just off stairs on second floor. Large master with spacious closet. Neighborhood includes pool, playground and walking trails!
- Type:
- Single Family
- Sq.Ft.:
- 3,600
- Status:
- Active
- Beds:
- 5
- Lot size:
- 0.26 Acres
- Year built:
- 2024
- Baths:
- 5.00
- MLS#:
- 4100664
- Subdivision:
- Sanders Ridge
ADDITIONAL INFORMATION
Welcome to the Dickinson, a home where warmth and elegance embrace you with the 2-story foyer! The main floor unveils a dining area with a tray ceiling. A tranquil study provides a cozy retreat for work. The heart of the home unfolds with a spacious kitchen, charming breakfast area, and an extended patio, seamlessly connecting to the family room. The guest suite ensures comfort and privacy, and the garage entry introduces practical cubbies for organized living. Venture to the second floor, and the owner's suite awaits, boasting a tray ceiling and a spectacular bathroom. A versatile loft offers a flexible space for leisure while the conveniently located laundry room adds a touch of practicality to your day. Three additional bedrooms all with WIC's, one of them even boasts a private bathroom, offering a haven for guests or family members. Welcome home!
$507,405
230 Winford Road Troutman, NC 28166
- Type:
- Single Family
- Sq.Ft.:
- 3,320
- Status:
- Active
- Beds:
- 5
- Lot size:
- 0.31 Acres
- Year built:
- 2024
- Baths:
- 5.00
- MLS#:
- 4100620
- Subdivision:
- Sanders Ridge
ADDITIONAL INFORMATION
Step into the Albright, where over 3,300 square feet awaits! The entrance invites you to a world of comfort and style. The first floor boasts a guest bedroom, perfect for hosting friends or family, and a study where creativity can flourish. The family room, kitchen, and breakfast area form a harmonious space leading to an extended patio. The garage entry introduces a drop zone for organized living, while a walk-in pantry adds a touch of convenience to the culinary hub. Ascend to the second floor, and the owner's suite welcomes you with a tray ceiling and a luxurious bath, creating a personal haven of relaxation. The laundry room ensures practicality, and a versatile loft offers flexible space for activities. Three additional bedrooms on this floor provide ample space and one of them features its own private bath, adding an extra layer of comfort.
$501,725
236 Winford Road Troutman, NC 28166
- Type:
- Single Family
- Sq.Ft.:
- 3,193
- Status:
- Active
- Beds:
- 5
- Lot size:
- 0.32 Acres
- Year built:
- 2024
- Baths:
- 4.00
- MLS#:
- 4099854
- Subdivision:
- Sanders Ridge
ADDITIONAL INFORMATION
Step into your dream home! The welcoming front porch sets the vibrant tone for this space. Inside, a seamless foyer connects the guest bedroom, dining area with an elegant tray ceiling, kitchen, family room, and laundry. The luxurious main-floor owner's suite, adorned with a tray ceiling, features an elegantly designed bath. The modern kitchen and cozy family room form the heart of the home. Brighten your mornings in the breakfast room and extend your living space to the patio, ideal for entertaining on the main level! Upstairs, discover two bedrooms sharing a stylish bath, a versatile loft, and a 4th bedroom with its private bath. This home blends joy, elegance, and functionality, offering a perfect lifestyle for you. Welcome to a life of luxury and convenience in your dream home!
$1,199,000
156 Ashmore Circle Troutman, NC 28166
- Type:
- Single Family
- Sq.Ft.:
- 3,760
- Status:
- Active
- Beds:
- 4
- Lot size:
- 0.69 Acres
- Year built:
- 2024
- Baths:
- 5.00
- MLS#:
- 4100854
- Subdivision:
- Falls Cove
ADDITIONAL INFORMATION
TO BE BUILT. Beautiful craftsman style 1.5 story custom home with primary suite, exercise room and office on the main level. 3 bedrooms on the upper level, one is a garage apartment. 3 car garage. Situated in the lovely Falls Cove subdivision. New construction will be complete 8-12 months from contract. One of a kind. Amazing design.
- Type:
- Single Family
- Sq.Ft.:
- 2,050
- Status:
- Active
- Beds:
- 4
- Lot size:
- 7.26 Acres
- Year built:
- 2001
- Baths:
- 2.00
- MLS#:
- 4083302
ADDITIONAL INFORMATION
Welcome to 276 Ostwalt Amity! This 7.25 acres has a 4 bed 2 bath manufactured home ready for you to renovate and make your own or with plenty of land find a suitable spot to build your dream home. Lots of privacy as the home sits back off the road. The land has road frontage on Ostwalt Amity and this property is only minutes to either downtown Troutman or Mooresville. Also, very close to access on I77 at exit 42.
- Type:
- Single Family
- Sq.Ft.:
- 2,824
- Status:
- Active
- Beds:
- 4
- Lot size:
- 0.19 Acres
- Year built:
- 2024
- Baths:
- 3.00
- MLS#:
- 4081199
- Subdivision:
- Calvin Creek
ADDITIONAL INFORMATION
The Wilmington is a spacious & modern two-story home. The home offers a kitchen, dining room, living room, and a loft area. The moment you step inside the home you’ll be greeted by the foyer which invites you into the heart of the home. The open-concept layout integrates the main living areas, enhancing the ambiance of spaciousness and connectivity. The gourmet kitchen features top-of-the-line appliances, center island, ample cabinet storage, and breakfast bar, perfect for cooking and casual dining. The living room includes a cozy gas fireplace perfect and decorative mantle. The primary suite features a large bedroom space as well as a en-suite bathroom and large walk-in closet. The additional three bedrooms are spacious & built with comfort & share a secondary bathroom. This home includes versatile spaces, a study provides an ideal workspace, while a loft area offers a flexible space that can be a media room, playroom, or home gym. The Wilmington is waiting for you to call it home.
$650,000
116 Lipe Road Troutman, NC 28166
- Type:
- Single Family
- Sq.Ft.:
- 1,025
- Status:
- Active
- Beds:
- 3
- Lot size:
- 5.9 Acres
- Year built:
- 1924
- Baths:
- 1.00
- MLS#:
- 4051007
ADDITIONAL INFORMATION
This is a great investment property right in Troutman. With this much level land, buildings, and 3 older homes on this property. You could purchase it as an investment property and rent the homes or great for a developer. The 3 homes are currently rented. There are 3 wells and septics on the property already. The value of this property is in the land only. The homes have not been kept updated or remodeled. Again value is in the location and the land. There is road frontage on Flower House Loop and on Lipe Rd. This is a great investment property. Only a minute or two from shopping, and restaurants, and close to Lowes and I-77. This property land use can be Medium Density Residential. For residential subdivision, minimum lot size is 25,000 sq. ft. per dwelling (.57ac).
Andrea Conner, License #298336, Xome Inc., License #C24582, [email protected], 844-400-9663, 750 State Highway 121 Bypass, Suite 100, Lewisville, TX 75067

Data is obtained from various sources, including the Internet Data Exchange program of Canopy MLS, Inc. and the MLS Grid and may not have been verified. Brokers make an effort to deliver accurate information, but buyers should independently verify any information on which they will rely in a transaction. All properties are subject to prior sale, change or withdrawal. The listing broker, Canopy MLS Inc., MLS Grid, and Xome Inc. shall not be responsible for any typographical errors, misinformation, or misprints, and they shall be held totally harmless from any damages arising from reliance upon this data. Data provided is exclusively for consumers’ personal, non-commercial use and may not be used for any purpose other than to identify prospective properties they may be interested in purchasing. Supplied Open House Information is subject to change without notice. All information should be independently reviewed and verified for accuracy. Properties may or may not be listed by the office/agent presenting the information and may be listed or sold by various participants in the MLS. Copyright 2024 Canopy MLS, Inc. All rights reserved. The Digital Millennium Copyright Act of 1998, 17 U.S.C. § 512 (the “DMCA”) provides recourse for copyright owners who believe that material appearing on the Internet infringes their rights under U.S. copyright law. If you believe in good faith that any content or material made available in connection with this website or services infringes your copyright, you (or your agent) may send a notice requesting that the content or material be removed, or access to it blocked. Notices must be sent in writing by email to [email protected].
Troutman Real Estate
The median home value in Troutman, NC is $417,900. This is higher than the county median home value of $357,300. The national median home value is $338,100. The average price of homes sold in Troutman, NC is $417,900. Approximately 65.3% of Troutman homes are owned, compared to 25.16% rented, while 9.54% are vacant. Troutman real estate listings include condos, townhomes, and single family homes for sale. Commercial properties are also available. If you see a property you’re interested in, contact a Troutman real estate agent to arrange a tour today!
Troutman, North Carolina 28166 has a population of 3,568. Troutman 28166 is more family-centric than the surrounding county with 32.85% of the households containing married families with children. The county average for households married with children is 31.76%.
The median household income in Troutman, North Carolina 28166 is $73,382. The median household income for the surrounding county is $66,824 compared to the national median of $69,021. The median age of people living in Troutman 28166 is 33.9 years.
Troutman Weather
The average high temperature in July is 87.9 degrees, with an average low temperature in January of 24.2 degrees. The average rainfall is approximately 44.2 inches per year, with 4 inches of snow per year.
