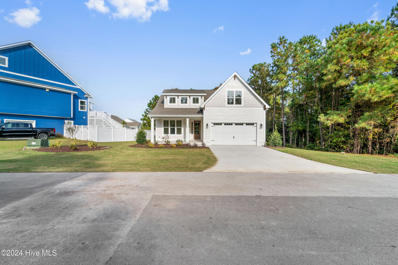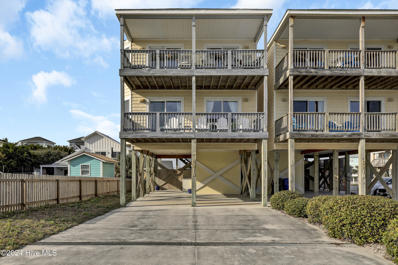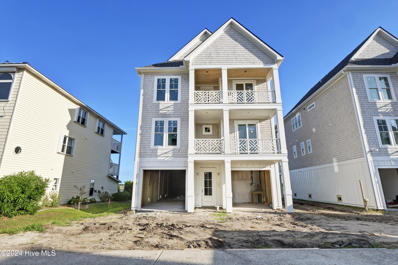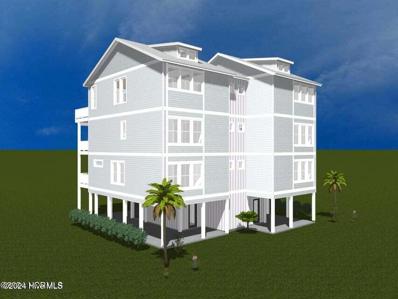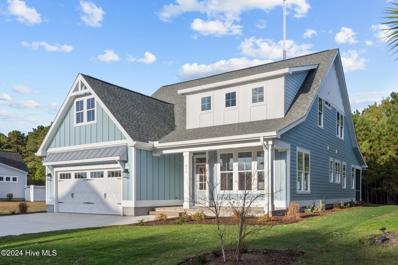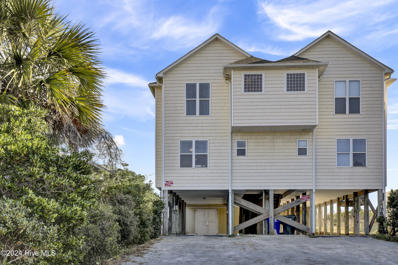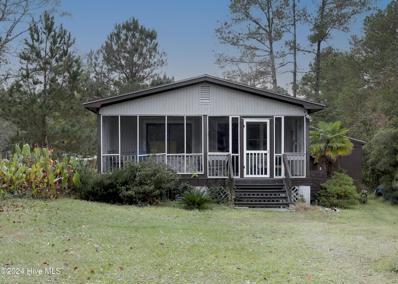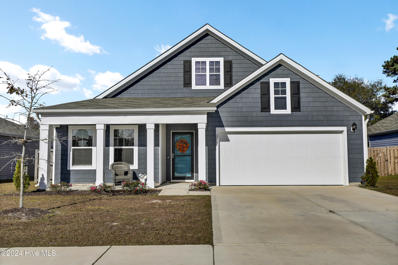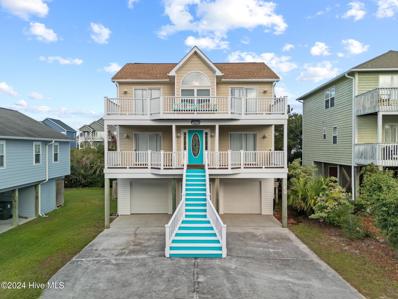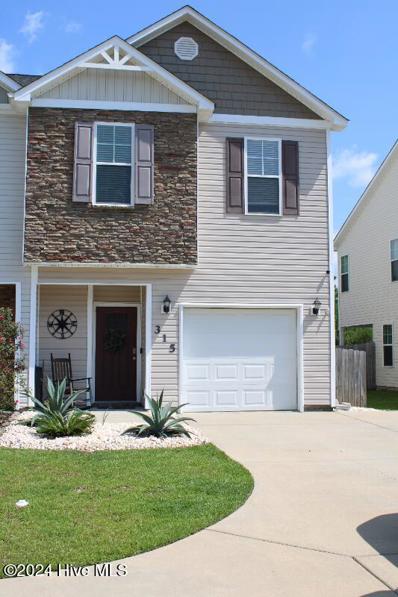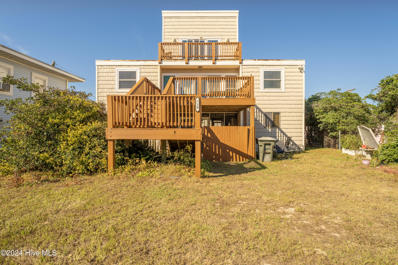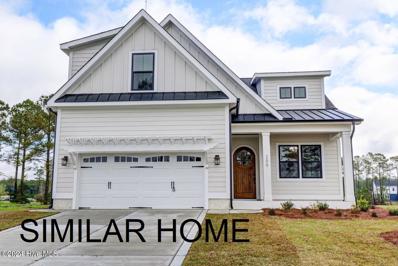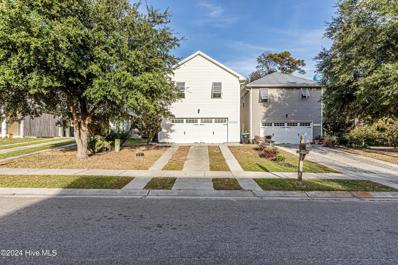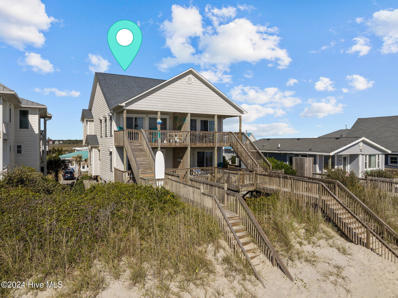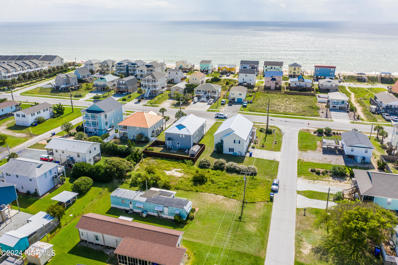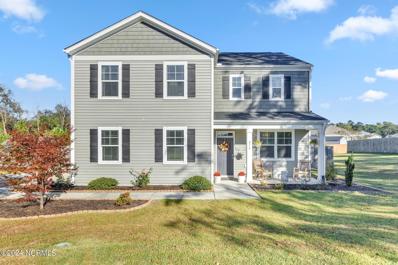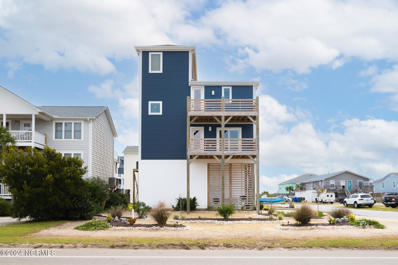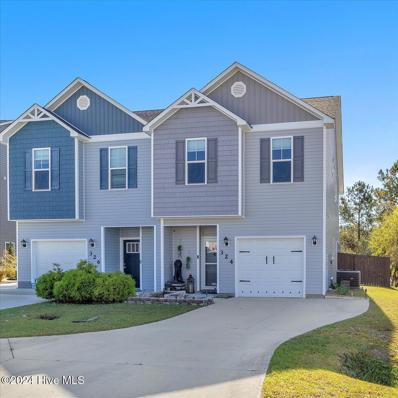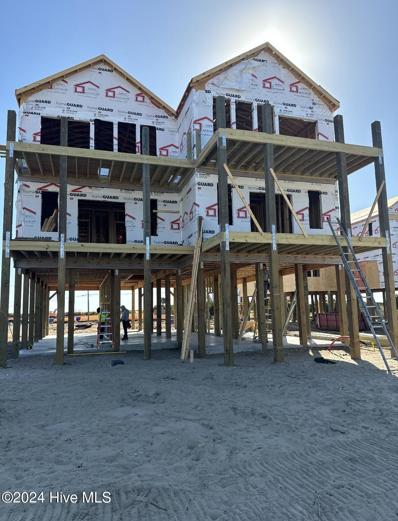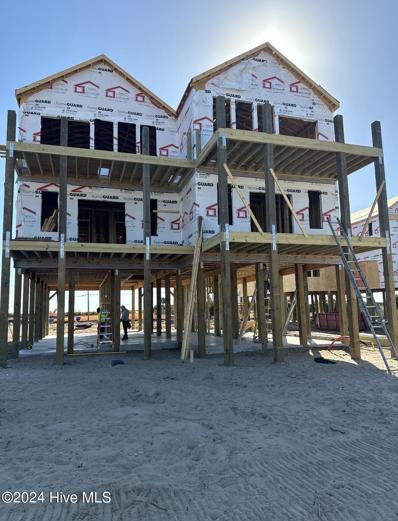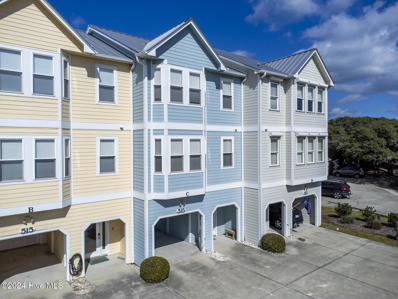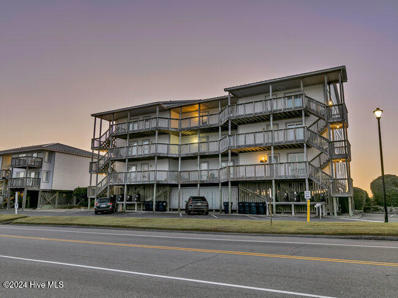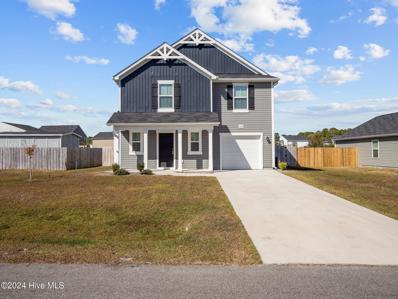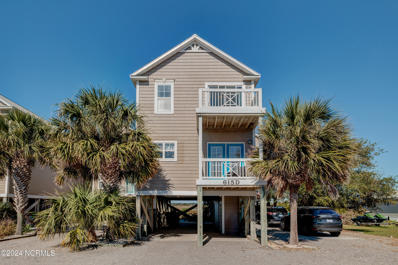Holly Ridge NC Homes for Sale
- Type:
- Single Family
- Sq.Ft.:
- 2,481
- Status:
- NEW LISTING
- Beds:
- 4
- Lot size:
- 0.23 Acres
- Year built:
- 2024
- Baths:
- 4.00
- MLS#:
- 100476802
- Subdivision:
- Summerhouse On Everett Bay
ADDITIONAL INFORMATION
705 Sea Otter Lane, located in the prestigious, community in Holly Ridge: Summerhouse on Everett Bay. This stunning new construction home is elegantly finished with excellent landscaping and irrigation, to take the stress of starting a new garden off your ''to-do list''. There are 4 bedrooms, one of which is the primary suite that contains a very generously sized bathroom and walk in closet. There is a half bathroom downstairs for your guests. The remaining three bedrooms are upstairs--one of them has an en-suite bathroom as well! You will adore the floating shelves in your entry hallway--they're ready to show off all your portraits and decor. Once this home is active and ready for showings, there will be agents ON SITE weekly to assist with all of your questions!
- Type:
- Single Family
- Sq.Ft.:
- 1,699
- Status:
- NEW LISTING
- Beds:
- 4
- Lot size:
- 0.03 Acres
- Year built:
- 2003
- Baths:
- 3.00
- MLS#:
- 100476673
- Subdivision:
- Dolphin Shoals
ADDITIONAL INFORMATION
Charming 4-Bedroom, 3-Bathroom Townhouse in Surf City with Ocean and Intracoastal Views & Beach Access.Enjoy coastal living at its finest in this beautifully updated 4-bedroom, 3-bathroom townhouse in the heart of Surf City. Each bedroom features its own water view and private balcony. Located just steps from the beach, with direct access across the street, this home offers breathtaking ocean views and a relaxed beach vibe. The spacious interior includes a modern, fully renovated kitchen and stylish bathrooms, perfect for comfortable living and entertaining. Whether you're seeking a vacation retreat or a year-round residence, this townhouse combines convenience, comfort, and the ultimate beach lifestyle.
- Type:
- Single Family
- Sq.Ft.:
- 2,915
- Status:
- NEW LISTING
- Beds:
- 6
- Lot size:
- 0.32 Acres
- Year built:
- 2024
- Baths:
- 5.00
- MLS#:
- 100476407
- Subdivision:
- Topsail Cove
ADDITIONAL INFORMATION
Picture this SOUNDFRONT oasis, with a bulkhead in place and a CAMA permit in hand for your pier. This new construction home has 6 bedrooms, 5 bathrooms, & an elevator. No detail was spared in its construction! Interior selections were custom chosen by Kinton Interiors and are exquisite. Ideally situated across from public beach access at Charlotte Ave, this meticulously crafted home showcases exceptional selections throughout. Handcrafted Chippendale railings by Amish artisans and hand-dipped cedar shake siding evoke timeless charm, complemented by the durability of grey Trex decking and a chic Hunter Green door at the entrance. Inside, the elegance continues with white-washed white oak hardwood floors (unheard of luxury at the beach) and a foyer adorned with vertical tongue and groove paneling. The spacious interior features 8-foot doors, glass marble walls, and luxurious 18'' by 3' marble tile floors. The gourmet kitchen is a chef's dream, featuring white shaker cabinets reaching to the ceiling, Carrera marble countertops, and gold faucets and hardware. A grand 7 by 4-foot kitchen island is illuminated by a distinctive wicker style light, and a custom hood coupled with a designer appliance package. Designed for comfort and resilience, the home includes impact-resistant windows throughout, ensuring peace of mind in any weather. The living room boasts horizontal shiplap detailing, adding character to the expansive space. Enjoy practical amenities as well, such as dual water heaters, a sliding glass door in the garage making the space flexible, along with a Moen water turn-off system for added peace of mind, 3 parking spaces in the garage and a designated spot for charging your golf cart! With its blend of superior craftsmanship, coastal elegance, & modern amenities, 607b S Topsail Drive epitomizes luxurious seaside living. Schedule your private tour today and experience the epitome of waterfront living!
$1,325,000
203 N NEW RIVER Drive Surf City, NC 28445
- Type:
- Townhouse
- Sq.Ft.:
- 2,497
- Status:
- NEW LISTING
- Beds:
- 5
- Lot size:
- 0.03 Acres
- Baths:
- 5.00
- MLS#:
- 100476436
- Subdivision:
- Blue Water
ADDITIONAL INFORMATION
Live the Dream Waterfront Lifestyle in Blue Water. 5 bedrooms, 4.5 baths with elevator in brand new construction. Private deeded boat slip - choose from 4 options! Sweeping waterfront views of the intercoastal from spacious decks. Convenient access to beaches, nightlife, shopping and recreation Make every day a vacation when you wake up to gorgeous waterfront views in this brand new Blue Water home. With your own private deeded boat slip, you'll be out on the water in minutes to fish, boat, and play. Inside, enjoy top-of-the-line finishes with an elevator and expansive decks overlooking the marsh and wildlife. The prime location gives you easy access to Surf City's best beaches, restaurants, shops and nightlife. Just steps from all the action, but with the peace and quiet of waterfront living. This is your chance to live the dream coastal lifestyle to the fullest. Customize with your choice of finishes and boat slip for memories that will last a lifetime.
- Type:
- Single Family
- Sq.Ft.:
- 2,471
- Status:
- NEW LISTING
- Beds:
- 4
- Lot size:
- 0.22 Acres
- Year built:
- 2024
- Baths:
- 3.00
- MLS#:
- 100476321
- Subdivision:
- Summerhouse On Everett Bay
ADDITIONAL INFORMATION
Welcome home to 513 Moss Lake Lane! This new construction coastal-cottage style house is complete with the master bedroom and office downstairs, and two bedrooms + loft upstairs. Ample walk-in storage is available in the unfinished bonus room upstairs.Notable upgrades in this home include - Oversized driveway, upgraded trim package, Laundry cabinets and dropzone, wood shelving throughout, epoxied garage floor, and an oversized screened in back porch.All the amenities are in place in this idyllic neighborhood, featuring a huge pool, clubhouse, fitness center, day docks, boat launch, boat storage, pickle-ball and tennis court, basketball court, running trails, playground, and more
- Type:
- Townhouse
- Sq.Ft.:
- 2,210
- Status:
- NEW LISTING
- Beds:
- 5
- Lot size:
- 0.13 Acres
- Year built:
- 2005
- Baths:
- 5.00
- MLS#:
- 100476272
- Subdivision:
- Old Settlers Beach
ADDITIONAL INFORMATION
Oceanfront duplex with 5 bedrooms, 4 and 1/2 baths, rental income in 2024-2025 55-60k with Ward Realty, wind and hail 6262 and flood insurance 1017 per year currently contact Crew Insurance for ability to transfer at closing. 1st floor features 4 bedrooms - 2 could be considered primary with full baths, oceanside primary featuring direct oceanfront deck access and hot tub and outside shower, 3rd features bunk beds with trundle, 4th bedroom, full bath, laundry, and storage closets. 2nd floor opens to kitchen, dining, and living room with lots of light and breathtaking panoramic ocean views north and south. 5th bedroom could also be considered a primary with walk in shower and jetted soaking tub. 1/2 bath conveniently located off the kitchen. Kitchen features include an eat at side bar granite for 4, Side cabinet with controlled temperature wine frig, 2 dining tables that will seat 8, and spacious living room area with ocean views from every seat. Exterior decks conveniently connect with side stairs that lead all the way down to private ocean access. Ground floor has an added storage room, spacious covered parking area and large area with driveway for that much needed parking that makes access on the 25 mph section of South Shore easy, and if traveling by foot or bike, you are only minutes away from shopping, restaurants, and the Surf city Bridge.
- Type:
- Single Family
- Sq.Ft.:
- 1,104
- Status:
- NEW LISTING
- Beds:
- 2
- Lot size:
- 0.46 Acres
- Year built:
- 1990
- Baths:
- 2.00
- MLS#:
- 100476208
- Subdivision:
- Not In Subdivision
ADDITIONAL INFORMATION
This charming 2-bedroom, 2-bathroom home, built in 1990, is ready for you to move in and enjoy! With a roof that was replaced in 2017, updated windows throughout, and a newer HVAC system, this home offers peace of mind and comfort for years to come. The bright and airy interior features an open layout with plenty of room for relaxing and entertaining. Bedrooms are positioned on each end of the house for privacy and have a bathroom attached. You'll love spending time on the screened front porch, a perfect spot for enjoying the outdoors without the bugs. The home sits on a generous .46-acre lot, providing ample space for outdoor activities and gardening. A convenient shed is included for extra storage, helping you keep everything organized. Located just minutes from beautiful beaches, shopping, dining, and entertainment, this home offers the ideal balance of peaceful living with easy access to everything you need. Whether you're looking for a full-time residence or a weekend getaway, this property checks all the boxes. No City Taxes, No HOA! Don't miss the opportunity to make this move-in-ready home yours--schedule a tour today!
- Type:
- Single Family
- Sq.Ft.:
- 2,403
- Status:
- NEW LISTING
- Beds:
- 4
- Lot size:
- 0.19 Acres
- Year built:
- 2022
- Baths:
- 2.00
- MLS#:
- 100476207
- Subdivision:
- Folkstone Heights
ADDITIONAL INFORMATION
This coastal Carolina home is in the Folkstone Heights community of Holly Ridge! This meticulously maintained home has four bedrooms, two full bathrooms, PLUS a large upstairs loft that can be a fifth bedroom! The kitchen was designed with an open-concept in mind to a dining area, followed by a comfortable living room. You get a huge corner chef's pantry and plenty of counter/cabinet space! Appliances included: stove, microwave, dishwasher AND refrigerator! The master bedroom contains a private bath, dual vanities, and a large walk-in closet. Near the additional three bedrooms and foyer you will find a second full bath, along with three hallway closets for linens, coats, storage, etc. As you make your way outside, you'll find a covered patio in the back. The backyard is completely fenced with a 6ft wood privacy fence. The landscape was designed with a circular rock pit for bonfires and a separate mulched area with a new swing set, which is INCLUDED! The home is located less than 6 miles from Topsail Island and 20 miles from Jacksonville!
$939,900
58 NORTH RIDGE Surf City, NC 28445
- Type:
- Single Family
- Sq.Ft.:
- 2,081
- Status:
- NEW LISTING
- Beds:
- 4
- Lot size:
- 0.11 Acres
- Year built:
- 2003
- Baths:
- 4.00
- MLS#:
- 100476194
- Subdivision:
- Sandy Ridge
ADDITIONAL INFORMATION
Your Coastal Dream Home Awaits !Discover the epitome of Surf City at Sandy Ridge living in this stunning 4-bedroom, 3.5-bathroom home. With its prime location, luxurious features, and breathtaking views, this property offers the perfect escape.This home offers two large Primary bedrooms with their own full baths and the convenience of an elevator to reach each floor.Key Features:*Expansive Outdoor Living: Unwind on multiple decks, perfect for al fresco dining, sunbathing, and stargazing.*Luxurious Primary Suites: Two spacious primary suites, each with a private bath and direct deck access, offer ultimate privacy and comfort.*Gourmet Kitchen: The gourmet kitchen, featuring granite countertops, modern appliances, and ample cabinet space, is a chef's dream.*Spacious Great Room: The open-concept great room, perfect for entertaining with access to expansive decks to the front and rear of the home.*Convenient Elevator: Effortlessly access all levels of the home, making it perfect for families of all ages.*Fenced-in Backyard: The private fenced-in backyard provides a safe and secure space for children and pets to play.*Prime Location: Just steps away from the pristine sandy beaches and the serene Intercoastal Waterway, offering endless opportunities for water sports, fishing, and boating. No HOA !Don't miss this rare opportunity to own a piece of paradise. Schedule a tour today to experience the magic of this coastal gem.
$259,500
315 FRISCO Way Holly Ridge, NC 28445
- Type:
- Townhouse
- Sq.Ft.:
- 1,557
- Status:
- NEW LISTING
- Beds:
- 3
- Lot size:
- 0.1 Acres
- Year built:
- 2015
- Baths:
- 3.00
- MLS#:
- 100475987
- Subdivision:
- The Landing At Folkstone
ADDITIONAL INFORMATION
Welcome to this beautiful 3 bedroom, 2.5 bathroom townhome complete with a 1 car garage. This end unit townhome boasts a desirable open floor plan, high ceilings, and alot of natural light! The home features easy care LVP flooring throughout, so there will never be concern about dirty carpets! Downstairs you'll find a spacious kitchen that features lots of cabinetry, stainless steel appliances, counter bar seating & overlooks the living/dining rooms. A half bath is also conveniently located on the first floor. Upstairs are 3 roomy bedrooms, 2 full baths & plenty of closets for storage! The Master suite is highlighted by the trey ceiling & huge walk-in closet! The ensuite bathroom features His/Her vanity, a large walk-in shower, and a garden tub perfect for soaking. The fenced in back yard is the perfect place to entertain family & friends with a covered patio, great place to grill & chill! Parking includes a 1 car garage with two garage door openers for easy access and 3 additional driveway parking spaces, designed specifically for this property. Quick and easy access to HWY 17 makes this home conveniently close to shopping, dining, entertainment, , schools, and Sneads Ferry, Topsail, Surf City beaches.military bases (10 min to Stone Bay, 15 min to Camp Lejeune back gate, 20 min to MCAS New River). Call today for more information.
- Type:
- Single Family
- Sq.Ft.:
- 1,369
- Status:
- Active
- Beds:
- 3
- Lot size:
- 0.09 Acres
- Year built:
- 1974
- Baths:
- 2.00
- MLS#:
- 100475993
- Subdivision:
- New Topsail Beach
ADDITIONAL INFORMATION
Discover this stunning, spacious 3-bedroom, 2-bathroom residence nestled in the historic Topsail Beach. This three-level home is just steps away from historic landmarks, restaurants, entertainment options, shops, the beach, and the nearby sound. Enjoy the charm of the historic Jolly Rogers Pier, breathtaking ocean views, and sights of the iconic Operation Bumble Bee Tower. Additionally, this property is zoned B-1, allowing for business use on the bottom level while you reside comfortably on the upper two levels.The house is move-in ready and rental ready. The house comes fully furnished, complete with all the essentials for your kitchen. The lower level features a secure structure with breakaway walls and beams anchored with wire rope, cemented 6 to 10 feet for added stability.. Furthermore, the ground level includes a cozy sitting area with an outdoor shower, a laundry room, and two additional storage spaces.Although the home is listed in an AE flood zone, the sellers have not encountered any flooding since the purchase. Schedule your showing today to discover all that this exceptional property has to offer! Refer to the documents for details on items that convey and upgrades made to the property. 3 piece blue patio furniture and hanging wicker chairs with red pillows will not convey.Please use provided shoe covers when entering the home.
- Type:
- Single Family
- Sq.Ft.:
- 2,579
- Status:
- Active
- Beds:
- 3
- Lot size:
- 0.22 Acres
- Year built:
- 2024
- Baths:
- 3.00
- MLS#:
- 100475587
- Subdivision:
- Summerhouse On Everett Bay
ADDITIONAL INFORMATION
Welcome to the St. Thomas floorplan by Channel Marker Builders! The St. Thomas floorplan features 3 bedrooms and 2 full baths on the main level and a Bonus/Flex room or 4th bedroom with a full bath on the second level. With a total of 4 bedrooms and 3 baths, this coastal cottage charmer features over 2,500 of heated square feet and has a two-car garage. The first floor provides a front office with barn door entry, open concept living room with a cozy gas logs fireplace with a breathtaking cathedral ceiling featuring exposed beams, a large kitchen with expansive island, walk-in pantry, dining nook, laundry room, two spacious main level bedrooms, and private main level owner suite. Enjoy gorgeous rear views from the living room with a PGT slider door that leads to a screened-in back patio. The primary suite also has private access to the screened in back patio and boasts vaulted ceilings with exposed wood beams, two walk-in closets with custom barn doors, and a master bath you'll never want to leave, featuring separate vanities, free standing soaker tub, and an 11-foot custom tiled walk-through shower with Moen U Shower System. Upstairs you will find a 21x15 bonus flex space or 4th bedroom with a full bathroom, walk-in closet and floored attic storage area. Neighborhood amenities include 6 scenic lakes with two gated entries into the community, Resort style community pool with lazy river, two tennis courts, breathtaking clubhouse, boat launch with direct access to the intracoastal waterway including day docks and pier, on-site boat storage, picnic areas, nature park with fire pit, walking trails, open air pavilion, playground, and fully equipped fitness center with lockers & showers. Perfectly located between Wilmington and Jacksonville and just minutes from MARSOC, Camp Lejeune, Topsail Beaches, and Stone Bay. Channel Marker specializes in building custom homes from sought-after coastal communities between Pender and Onslow Counties in Eastern North Carolina.
- Type:
- Townhouse
- Sq.Ft.:
- 1,862
- Status:
- Active
- Beds:
- 3
- Lot size:
- 0.09 Acres
- Year built:
- 2014
- Baths:
- 4.00
- MLS#:
- 100475151
- Subdivision:
- Bryans Court
ADDITIONAL INFORMATION
Welcome to Surf City, home of Bryan's Court, a well sought after townhome community! Located just minutes from the beach, shopping and restaurants. This well maintained 3 or 4 bedroom 3.5 bath home has new laminate flooring in the great room/4th bedroom ground level, all new carpeting in the upstairs bedrooms and living room, and has been freshly painted throughout. Private bathrooms in the owners suite and second bedroom. The lower level room has a private full bath, large walk-in closet and access to the two car garage and fenced back yard with patio. No flood insurance required!
$1,175,000
312 N SHORE Drive Unit A Surf City, NC 28445
- Type:
- Townhouse
- Sq.Ft.:
- 1,870
- Status:
- Active
- Beds:
- 4
- Lot size:
- 0.11 Acres
- Year built:
- 2006
- Baths:
- 3.00
- MLS#:
- 100475136
- Subdivision:
- Surf City #1
ADDITIONAL INFORMATION
Oceanfront duplex in Surf City on beautiful Topsail Island! Welcome to ''Parrotise,'' a 4 bedroom, 3 bathroom home offering an exceptional blend of coastal tranquility and conveniences of Surf City's dining, shopping, and local attractions. Situated directly on the beach with breathtaking Atlantic Ocean views. The upper-level features a vaulted, open living area with covered oceanfront deck access. Updated eat in kitchen with stainless appliances, pantry and breakfast bar. A bedroom and full bath is located just off the kitchen. The lower level offers an oceanfront primary suite with en-suite bathroom and private access to the lower deck. Access to a hall laundry closet, a cozy bunk room and additional bedroom and bath also conveniently located on the lower level. Inviting foyer with covered carport entry from the ground level. The exterior features a private boardwalk to the beach, two covered parking spaces, plus additional driveway parking, convenient storage room and outdoor showers. Fully furnished and move in/rental ready! Don't miss this rare opportunity to own a slice of oceanfront luxury on Topsail Island--schedule your private tour today and step into your dream beach home!
$330,000
7008 7TH Street Surf City, NC 28445
- Type:
- Manufactured Home
- Sq.Ft.:
- 775
- Status:
- Active
- Beds:
- 2
- Lot size:
- 0.15 Acres
- Year built:
- 1974
- Baths:
- 2.00
- MLS#:
- 100475046
- Subdivision:
- Old Settlers Beach
ADDITIONAL INFORMATION
Location, location, location! Just two blocks from the beach in Surf City, NC, this property offers a rare opportunity to create your ideal coastal retreat. The existing single-wide trailer, featuring two bedrooms and two full bathrooms, is being sold at no value. Whether you choose to update the trailer or remove it and build your dream home, the lot already comes equipped with water, sewer, and power. Imagine the potential for ocean views from a new build in this prime spot. Don't miss this chance to own a piece of paradise!
- Type:
- Single Family
- Sq.Ft.:
- 2,386
- Status:
- Active
- Beds:
- 4
- Lot size:
- 0.36 Acres
- Year built:
- 2018
- Baths:
- 3.00
- MLS#:
- 100474746
- Subdivision:
- The Preserve At Morris Landing
ADDITIONAL INFORMATION
Discover spacious living in this beautiful 4-bedroom, 2.5-bath home boasting 2,386 sq. ft. of thoughtfully designed space! The open layout on the main floor includes a versatile flex room, a kitchen with a center island, walk-in pantry, and a large great room perfect for gatherings. Upstairs, you'll find three generously sized guest bedrooms and a massive Owner's Suite with dual vanities, a separate soaking tub, shower, and a convenient linen closet. Enjoy privacy in the fully fenced yard. All less than a mile to Morris Landing ICWW water access, and ideally located between Wilmington and Jacksonville. Updated roof as of 2024. Make this stunning home yours today!
$1,495,000
1602 N NEW RIVER Drive Surf City, NC 28445
Open House:
Sunday, 11/24 1:00-4:00PM
- Type:
- Single Family
- Sq.Ft.:
- 2,655
- Status:
- Active
- Beds:
- 4
- Lot size:
- 0.1 Acres
- Year built:
- 2022
- Baths:
- 4.00
- MLS#:
- 100474728
- Subdivision:
- Old Settlers Beach
ADDITIONAL INFORMATION
The exceptional home at 1602 N. New River Drive, affectionately known as ''New Moon Wishes,'' has been a cherished sanctuary for its owners, who took great pride in selecting this breathtaking location. Drawn to the unbeatable beach access and the sweeping, unobstructed ocean views, they were immediately captivated by the small-town charm and slower pace--a welcome escape from the hustle and bustle of metropolitan life. Over time, this home became more than just a residence; it became a heartfelt retreat, never rented and lovingly filled with memories of family gatherings and laughter. The well-appointed kitchen turned holidays into cherished occasions, while the ever-changing views from every window painted a picture of serenity. Although the sellers look forward to new horizons, they will deeply miss the peace, beauty, and profound connection this home has brought into their lives.This impeccably curated home is being offered fully furnished, with only a few exceptions, and spans an impressive 2,655 square feet, accompanied by 624 square feet of garage and storage space, and an additional 1,491 square feet of outdoor deck space, perfect for taking in breathtaking ocean and marsh views. Rising to 48 feet, the tallest height permitted in Pender County, this home boasts unrivaled ocean vistas from every oceanside deck. Though it has never been rented, a fact reflected in its immaculate condition, the home comfortably accommodates 10 adults and holds strong rental income potential, with projected annual earnings of over $70,000.As you approach, you'll be greeted by a beautifully maintained home featuring Hardie Plank siding in a striking color palette, surrounded by low-maintenance landscaping. The expansive deck space is enhanced with latticework for added privacy and offers ample opportunities for gardening.
$270,000
324 FRISCO Way Holly Ridge, NC 28445
- Type:
- Townhouse
- Sq.Ft.:
- 1,557
- Status:
- Active
- Beds:
- 3
- Lot size:
- 0.17 Acres
- Year built:
- 2017
- Baths:
- 3.00
- MLS#:
- 100473950
- Subdivision:
- The Landing At Folkstone
ADDITIONAL INFORMATION
Here's your chance to make this charming 3 bedroom, 2.5 bathroom townhouse in ''The Landing at Folkstone'' your home. Located just off Highway 17, in a peaceful subdivision, you will find yourself within convenient driving distance to the beautiful beaches of Topsail and Surf City, Sneads Ferry, the New River Air Station, and Camp Lejeune. This townhome stands out due to the large, wrap around deck that has been screened in, and a fenced in backyard, providing a true private oasis, perfect for entertaining or to unwind after a long day. There is so much future homeowners will appreciate about this home, like the benefit of sharing only one wall with their neighbors, the open floor plan on the downstairs level, the large-sized primary bedroom with a generously sized walk-in closet and ensuite bathroom that has a walk-in shower and deep garden tub, as well as the upstairs laundry room, close to all 3 bedrooms. This home is great as a primary residency but will also provide great rental income for investors. Don't miss out on the opportunity to tour this lovely townhome and make it yours.
- Type:
- Townhouse
- Sq.Ft.:
- 2,054
- Status:
- Active
- Beds:
- 3
- Lot size:
- 0.2 Acres
- Year built:
- 2024
- Baths:
- 4.00
- MLS#:
- 100474520
- Subdivision:
- Not In Subdivision
ADDITIONAL INFORMATION
New Construction Townhomes!! Available for presale! 3 Bedroom, 4 bath, with office or flex space with gorgeous ocean views! These luxurious townhomes are everything you are looking for in a coastal home away from home or perfect for a short term rental investent. Deeded Beach access is avaible for residents directly across the street. Beautifully adorned furnishings will include quartz counter tops, white kitchen cabinetry, stainless steel appliances, elevator for easy access, outdoor shower, LVP flooring throughout, modern tile showers and an oversized rocking chair porch. First four units will be completed in January 2025. Presales are first come first serve. There is an additional lender incentive available with the use of sellers preferred lender. Call listing agent for details.
$849,995
122 SHELL Road Surf City, NC 28445
- Type:
- Townhouse
- Sq.Ft.:
- 2,054
- Status:
- Active
- Beds:
- 3
- Lot size:
- 0.2 Acres
- Year built:
- 2024
- Baths:
- 4.00
- MLS#:
- 100474523
- Subdivision:
- Not In Subdivision
ADDITIONAL INFORMATION
New Construction Townhomes!! Available for presale! 3 Bedroom, 4 bath, with office or flex space with gorgeous ocean views! These luxurious townhomes are everything you are looking for in a coastal home away from home or perfect for a short term rental investent. Deeded Beach access is avaible for residents directly across the street. Beautifully adorned furnishings will include quartz counter tops, white kitchen cabinetry, stainless steel appliances, elevator for easy access, outdoor shower, LVP flooring throughout, modern tile showers and an oversized rocking chair porch. First four units will be completed in January 2025. Presales are first come first serve. There is an additional lender incentive available with the use of sellers preferred lender. Call listing agent for details.
$849,995
120 SHELL Road Surf City, NC 28445
- Type:
- Townhouse
- Sq.Ft.:
- 2,054
- Status:
- Active
- Beds:
- 3
- Lot size:
- 0.2 Acres
- Year built:
- 2024
- Baths:
- 4.00
- MLS#:
- 100474522
- Subdivision:
- Not In Subdivision
ADDITIONAL INFORMATION
New Construction Townhomes!! Available for presale! 3 Bedroom, 4 bath, with office or flex space with gorgeous ocean views! These luxurious townhomes are everything you are looking for in a coastal home away from home or perfect for a short term rental investent. Deeded Beach access is avaible for residents directly across the street. Beautifully adorned furnishings will include quartz counter tops, white kitchen cabinetry, stainless steel appliances, elevator for easy access, outdoor shower, LVP flooring throughout, modern tile showers and an oversized rocking chair porch. First four units will be completed in January 2025. Presales are first come first serve. There is an additional lender incentive available with the use of sellers preferred lender. Call listing agent for details.
- Type:
- Townhouse
- Sq.Ft.:
- 1,841
- Status:
- Active
- Beds:
- 3
- Lot size:
- 0.02 Acres
- Year built:
- 2006
- Baths:
- 3.00
- MLS#:
- 100474139
- Subdivision:
- Tide Watch
ADDITIONAL INFORMATION
Welcome to this exceptional 3-bedroom, 3-bathroom, three-story townhome that beautifully merges luxury and the charm of Surf City's coastal lifestyle. Spanning 1,841 square feet with a reverse open-concept layout, this home maximizes natural light and captures stunning water views. Every detail creates a serene, inviting retreat that epitomizes North Carolina coastal living at its finest. On the first floor, you'll find a welcoming entryway, access to a 1-car garage, a lower-level deck for lounging, and a convenient outdoor shower--perfect for rinsing off after beach days. The second floor serves as the private living area, featuring a guest bedroom and bath, a primary suite with an ensuite bath and a screened deck ideal for morning coffee or evening relaxation, plus a laundry area for added convenience. The main living space on the third floor offers a bright, open layout that's ideal for entertaining and everyday comfort. Here, you'll find a spacious living room, dining area, and a beautifully equipped kitchen featuring recessed lighting, engineered hardwood floors, and a new refrigerator that adds both style and functionality. This floor also includes a second guest suite, full bath, and access to the upper deck with sweeping views of the Intracoastal Waterway and Sound. From here, enjoy breathtaking sunsets, watch boats drift by, and take in the peaceful coastal scenery. This home also includes a 3-year-old aluminum roof, known for durability and low maintenance, and two HVAC units, also just 3 years old, offering efficient climate control. Located just a short stroll to Surf City Beach and within easy walking distance of local shops and restaurants, this home balances tranquility with convenience. Much of the furniture is negotiable, making it easy to move right in. Please review agent remarks for exclusions. Whether entertaining, unwinding, or enjoying the beauty of Surf City, this home is a true coastal sanctuary that blends elegance with NC charm.
- Type:
- Condo
- Sq.Ft.:
- 930
- Status:
- Active
- Beds:
- 2
- Lot size:
- 0.01 Acres
- Year built:
- 1982
- Baths:
- 2.00
- MLS#:
- 100474111
- Subdivision:
- Queens Grant
ADDITIONAL INFORMATION
If you're looking for affordability packed with amenities look no further. This oceanfront stunner is situated on the top floor. With this proximity it gives phenomenal views of both the ocean and the sound views (Sunrise and Sunset). This property has been meticulously maintained by the owners since purchasing. At this point this property has the ability to be used as a primary residence or can continue on as a Vacation Rental. Want some features seen here and nowhere else? This is one of 2 communities that are on their own water treatment. This means no worries about septic systems. Are you a beach lover or boating person? With this property you don't have to decide. Included in the HOA is deep water boat ramp and bulkhead to have your boat right across the street and very close proximity to sandbars and Lea Island. This complex also has a clubhouse, pool, and hot tub.This is the one you've been waiting for. This property is turn-key and comes with everything.
$340,000
405 HOPE Lane Holly Ridge, NC 28445
- Type:
- Single Family
- Sq.Ft.:
- 2,000
- Status:
- Active
- Beds:
- 4
- Lot size:
- 0.24 Acres
- Year built:
- 2022
- Baths:
- 3.00
- MLS#:
- 100473947
- Subdivision:
- The Home Place
ADDITIONAL INFORMATION
Welcome home to 405 Hope Lane! This like new home has been immaculately maintained and is ready for its new owner. Immediately upon entering the home, you will appreciate the large open floor plan, with brand new LVP throughout the entire first floor. Let your imagination go wild downstairs, as the easy and open floor plan allows for many possibilities use of the space. Perfect for entertaining, the downstairs will allow for a large living room, a dining room or flex space, with the kitchen open to it all! Heading upstairs you will notice the stairs, landing, hallways, and bathrooms have all also been updated with LVP flooring as well. All four bedrooms are located on the second floor, including the spacious primary suite that has a en suite bathroom, and a walk in closet! There are also three additional spacious bedrooms, as well as another full bathroom on the second floor. Don't forget to check out the backyard either- the yard is a generous size and fully fenced in, with a like new storage shed, and a beautifully covered patio for relaxing. As if all of this was not enough, the seller is leaving the fridge, washer, and dryer in the home, making it truly move in ready! You do not want to miss your opportunity to see this home, schedule your showing today!
- Type:
- Townhouse
- Sq.Ft.:
- 1,362
- Status:
- Active
- Beds:
- 3
- Lot size:
- 0.11 Acres
- Year built:
- 2003
- Baths:
- 3.00
- MLS#:
- 100473785
- Subdivision:
- Hammock Cove Townhouses
ADDITIONAL INFORMATION
Fully furnished home with multiple decks & sunset views now available! In addition to the fantastic location, 615 N New River Drive Unit D boasts a beautiful open kitchen with white cabinetry, a bar top for gathering around, & a window over the sink letting in more natural light. Stainless steel appliances including a glass top stove, built-in microwave, refrigerator, & dishwasher. Sunny dining room available for formal meals or grab a plate & sit out on one of the 2 covered decks on this level while enjoying the breeze and views. Crown molding flows throughout the common areas on this floor. There's also a half bathroom for guests & a dedicated laundry room. All 3 bedrooms are on the top floor. The primary bedroom suite has a king size bed, a walk-in closet, it's own full bathroom, & a covered deck. The 2 bedrooms share a full bathroom in the hallway & one of the rooms has it's own outdoor deck as well. Park underneath in the covered carport which also provides a convenient storage room. Currently used as an Airbnb with strong rental history. Ideally nestled near the center of Surf City, there are restaurants just across the street & a short walk to local shops.

Holly Ridge Real Estate
The median home value in Holly Ridge, NC is $310,600. This is higher than the county median home value of $245,000. The national median home value is $338,100. The average price of homes sold in Holly Ridge, NC is $310,600. Approximately 62.13% of Holly Ridge homes are owned, compared to 18.17% rented, while 19.7% are vacant. Holly Ridge real estate listings include condos, townhomes, and single family homes for sale. Commercial properties are also available. If you see a property you’re interested in, contact a Holly Ridge real estate agent to arrange a tour today!
Holly Ridge, North Carolina 28445 has a population of 3,888. Holly Ridge 28445 is less family-centric than the surrounding county with 33.72% of the households containing married families with children. The county average for households married with children is 38.47%.
The median household income in Holly Ridge, North Carolina 28445 is $80,492. The median household income for the surrounding county is $54,732 compared to the national median of $69,021. The median age of people living in Holly Ridge 28445 is 35.6 years.
Holly Ridge Weather
The average high temperature in July is 89.3 degrees, with an average low temperature in January of 32.1 degrees. The average rainfall is approximately 55.1 inches per year, with 0.9 inches of snow per year.
