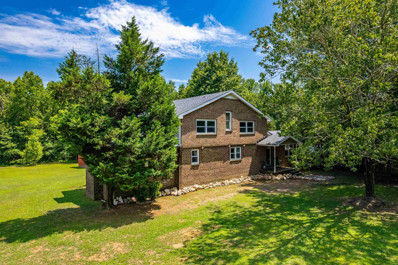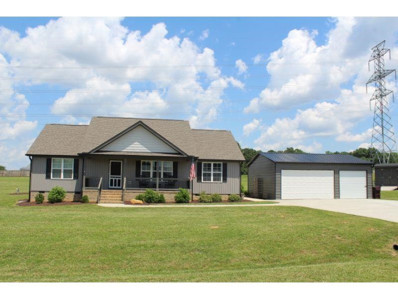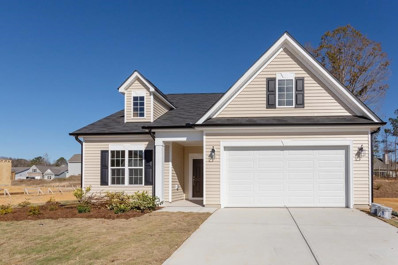Timberlake NC Homes for Sale
$575,000
42 Turkey Court Timberlake, NC 27583
- Type:
- Single Family
- Sq.Ft.:
- 2,511
- Status:
- NEW LISTING
- Beds:
- 3
- Lot size:
- 1 Acres
- Year built:
- 2025
- Baths:
- 4.00
- MLS#:
- 10076686
- Subdivision:
- River Oaks
ADDITIONAL INFORMATION
Welcome to 42 Turkey Court, a custom-built haven located in River Oaks Subdivision in the Timberlake, NC community. This exquisite home, completed in 2025, features 3 spacious bedrooms and 3.5 beautifully designed bathrooms, 2 large living room areas and a home office. This house is ideal for large families or those who love to entertain.As you enter, you're greeted by an open floor concept that radiates warmth and sophistication. Stunning light fixtures and elegant crown molding, exquisite trim create an atmosphere of luxury throughout the home. The gourmet kitchen is a culinary dream, offering quartz countertops, a stylish tile backsplash, and modern kitchen cabinets. The generous kitchen island serves as the heart of the home, perfect for family gatherings and entertaining friends.The master bedroom and laundry, conveniently located on the first floor, features a large walk-in closet and a beautifully designed en-suite bathroom, providing a serene escape after a long day. Step outside to your peaceful outdoor deck, where you can enjoy looking at your back yard, ideal for play or relaxation in the fresh air.Located in a tranquil community, this home is also just a short distance from Downtown Durham, RTP and Hways, offering a lifestyle of leisure and enjoyment. Don't let this opportunity pass you by experience the elegance and charm of Timberlake NC living at 42 Turkey Court! Schedule your private tour today!
- Type:
- Single Family
- Sq.Ft.:
- 2,504
- Status:
- NEW LISTING
- Beds:
- 3
- Lot size:
- 1.22 Acres
- Year built:
- 2025
- Baths:
- 4.00
- MLS#:
- 10076631
- Subdivision:
- River Oaks
ADDITIONAL INFORMATION
Welcome to 596 Oaks Lane Road, a custom-built haven located in River Oaks Subdivision in the Timberlake, NC community. This exquisite home, completed in 2025, features 3 spacious bedrooms and 3.5 beautifully designed bathrooms, 2 large living room areas and a home office. This house is ideal for large families or those who love to entertain. As you enter, you're greeted by an open floor concept that radiates warmth and sophistication. Stunning light fixtures and elegant crown molding, exquisite trim create an atmosphere of luxury throughout the home. The gourmet kitchen is a culinary dream, offering quartz countertops, a stylish tile backsplash, and modern kitchen cabinets. The generous kitchen island serves as the heart of the home, perfect for family gatherings and entertaining friends. The master bedroom and laundry, conveniently located on the first floor, features a large walk-in closet and a beautifully designed en-suite bathroom, providing a serene escape after a long day. Step outside to your peaceful outdoor deck, where you can enjoy looking at your back yard, ideal for play or relaxation in the fresh air. Located in a tranquil community, this home is also just a short distance from Downtown Durham, RTP and Hways, offering a lifestyle of leisure and enjoyment. Don't let this opportunity pass you by experience the elegance and charm of Timberlake NC living at 596 Oaks Lane Road! Schedule your private tour today!
- Type:
- Single Family
- Sq.Ft.:
- 2,115
- Status:
- NEW LISTING
- Beds:
- 3
- Lot size:
- 1.11 Acres
- Year built:
- 2005
- Baths:
- 2.00
- MLS#:
- 10076495
- Subdivision:
- Dayfield
ADDITIONAL INFORMATION
Set on just over an acre, this traditional home offers a peaceful setting with plenty of space to enjoy. Inside, a thoughtful split-bedroom floor plan provides privacy, while a versatile bonus room adds flexibility for a home office, playroom, or additional storage. With a functional layout and a spacious lot, this home is a great opportunity to create your own retreat in a serene setting.
- Type:
- Single Family
- Sq.Ft.:
- 3,220
- Status:
- NEW LISTING
- Beds:
- 3
- Lot size:
- 3.14 Acres
- Year built:
- 2000
- Baths:
- 3.00
- MLS#:
- 10075953
- Subdivision:
- Holly Tree
ADDITIONAL INFORMATION
QUIET Location but just minutes to everything. Sit on the Wrap Around Porch and Enjoy the great outdoors! Beautiful open kitchen with lots of counter space for cooking prep or entertaining! Main bedroom and bathroom have plenty of space for a sitting area or desk! Great Workshop in back with covered parking! This house features privacy, room and high-end features throughout. Come see today!!
- Type:
- Single Family
- Sq.Ft.:
- 2,090
- Status:
- Active
- Beds:
- 3
- Lot size:
- 1.35 Acres
- Year built:
- 2017
- Baths:
- 2.00
- MLS#:
- 10074870
- Subdivision:
- Waters Edge
ADDITIONAL INFORMATION
Welcome to your serene retreat in Timberlake's Waters Edge community. This 3-bedroom, 2-bath ranch home blends privacy & comfort on approx. 1.35 acres. From the front porch, step through the foyer to an inviting open vaulted family room. The gas fireplace is the room's centerpiece! The open kitchen features warm cabinets, granite, a large island, SS appliances all complemented by modern lighting & a dining area. The primary suite boasts a large WIC & an ensuite bathroom with a double vanity. Two additionall bedrooms share a full bath. Upstairs, a large bonus room offers workout, craft or entertainment options & barn doors reveal a 2nd-floor office. Walk-in attic storage! Screen porch plus a gas grill. The side-load 2-car garage adds convenience & curb appeal. This home is move-in ready and offers easy access to nature, shopping & dining in Hillsborough, Durham, Roxboro, and Chapel Hill. Make this exceptional home yours today!
- Type:
- Single Family
- Sq.Ft.:
- 1,238
- Status:
- Active
- Beds:
- 3
- Lot size:
- 1 Acres
- Year built:
- 2007
- Baths:
- 2.00
- MLS#:
- 10072742
- Subdivision:
- Eagle Chase
ADDITIONAL INFORMATION
PRICE IMPROVEMENT ON Your Dream Ranch!! Nestled in a peaceful country setting, this 3-bedroom, 2-bath ranch home offers the exact blend of charm, comfort, and modern living. Step inside and be greeted by an open-concept layout, bathed in natural light, with a spacious living area and hardwood floors that is perfect for cozy evenings or entertaining guests. The kitchen boasts ample counter space and storage, ready for your culinary adventures. The primary bedroom has an ensuite bath, while two additional bedrooms provide versatility or a home office. Other newer features include wood fence, exterior storage building, roof replaced in 2022, HVAC and well pump replaced in 2023. Step outside into your fenced backyard that is great for pets, play, or garden dreams! Enjoy your morning coffee on the deck, covered front porch or patio while soaking in the sights and sounds of nature and star-filled nights. This home offers the peace of rural living and the escape you've been waiting for! Don't miss your chance to make this slice of paradise yours!
- Type:
- Single Family
- Sq.Ft.:
- 2,165
- Status:
- Active
- Beds:
- 3
- Lot size:
- 0.99 Acres
- Year built:
- 2021
- Baths:
- 3.00
- MLS#:
- 10071414
- Subdivision:
- River Oaks
ADDITIONAL INFORMATION
Welcome to 55 Running Deer Path! This spectacular ranch style open concept designed home offers so many outstanding features, that will amaze. Features include LVP flooring throughout the first floor, tons of windows for natural light, a spacious open vaulted ceiling family room with a gas log fireplace, an open kitchen with tons of cabinets and counterspace, a breakfast nook area, and a separate dining room for family dinners. You will love the split bedroom plan which offers a large primary bedroom with its own private entryway to the screen porch, a vaulted ceiling, a primary bathroom which includes a large 2 person shower with dual shower heads, and dual vanity sinks. The spacious upstairs bonus room could easily be used for office space or an entertaining area, which also includes a full bathroom. If you like to entertain you will love the large rocking chair front porch, the cozy screened in back porch and the .99 Acre+/- lot. Don't miss out on this amazing property located in the River Oaks subdivision,
- Type:
- Single Family
- Sq.Ft.:
- 2,089
- Status:
- Active
- Beds:
- 3
- Lot size:
- 1 Acres
- Year built:
- 2024
- Baths:
- 3.00
- MLS#:
- 10070850
- Subdivision:
- Not In A Subdivision
ADDITIONAL INFORMATION
Welcome to 1467 Antioch Church Road, your dream home awaits! This stunning brand-new construction showcases a timeless white and black exterior, perfectly set on a generous 1-acre lot. Enjoy the convenience of a two-car side-entry garage, a welcoming covered front porch, and a spacious back deck ideal for outdoor living. Step inside to discover luxury vinyl plank flooring in the main living areas and plush carpet in the bedrooms. The kitchen is a showstopper, featuring classic white cabinets, a bold dark-accented island, and gleaming quartz countertops. The main-floor owner's suite is a true retreat, complete with a beautifully tiled shower. Upstairs, you'll find two additional bedrooms, a versatile bonus room, and ample unfinished walk-in storage. Custom details and upgraded trim and molding elevate the charm and character throughout the home. Don't miss your chance to make this exceptional property your own—schedule a visit to 1467 Antioch Church Road today!
- Type:
- Single Family
- Sq.Ft.:
- 1,925
- Status:
- Active
- Beds:
- 4
- Lot size:
- 1 Acres
- Year built:
- 1974
- Baths:
- 2.00
- MLS#:
- 10071768
- Subdivision:
- Reade Estates
ADDITIONAL INFORMATION
This listing includes both parcels A65A23 - A65A24. for a total of approximately 2 acres. Welcome to 1186 Dick Holman Rd, a charming home located in a friendly community. This beautiful home features a large private master suite with ensuite bath and his and her closets. The other bedrooms are located on the opposite side of this charming home. One bedroom can be used as a family room or private bedroom with its own entrance should you desire. The home boasts a large outdoor deck for those weekend fun gatherings. The spacious yard holds endless possibilities for family fun and entertaining, it's also perfect for gardening, other outdoor activities or just relaxation. Welcome to your new home! Personal property and Furnishings in the home do not convey but they are for sale. Please reach out to sellers' agent for questions. Anything not sold will be removed prior to closing. Although sheds do convey the contents in sheds will be removed prior to closing.
- Type:
- Mobile Home
- Sq.Ft.:
- 1,786
- Status:
- Active
- Beds:
- 3
- Lot size:
- 1.12 Acres
- Year built:
- 1998
- Baths:
- 2.00
- MLS#:
- 10065834
- Subdivision:
- The Harbor
ADDITIONAL INFORMATION
Charming Timberlake 3-Bedroom on over an Acre! This thoughtfully designed home features a bright and spacious living room, perfect for gathering or relaxing. A separate den with a fireplace adds warmth and versatility, while the kitchen provides ample cabinet and counter space to meet all your needs. The split-bedroom layout ensures privacy, with a generously sized primary suite and two additional bedrooms that offer flexibility for family, guests, or a home office. Step outside to enjoy over an acre of land, complete with a large deck that overlooks the backyard—a great space for outdoor entertaining or simply enjoying the view.
- Type:
- Single Family
- Sq.Ft.:
- 2,091
- Status:
- Active
- Beds:
- 3
- Lot size:
- 1.04 Acres
- Year built:
- 2023
- Baths:
- 3.00
- MLS#:
- 10063379
- Subdivision:
- Chappels Creek
ADDITIONAL INFORMATION
Split floorplan RANCH with bonus and 3 full baths! LVP flooring throughout the main living areas on first floor. Must see moldings throughout! Family room features a ceiling fan/light combo & tile surround gas fireplace w/logs. Kitchen has beautiful cabinetry, tile backsplash, granite countertops, large island, stainless steel appliances, can lighting, pendant lighting & pantry. Primary suite with customized walk in closet w/wood shelving, double marble vanity, LARGE tile surround walk in shower, water closet & framed mirrors. Bonus room, full bath and LOTS of walk in attic storage. Screened porch and grilling deck overlooks a peaceful and private backyard bordered by a creek. Full size door into crawl space. WELCOME HOME!
- Type:
- Single Family
- Sq.Ft.:
- 1,570
- Status:
- Active
- Beds:
- 3
- Lot size:
- 1.29 Acres
- Year built:
- 2022
- Baths:
- 2.00
- MLS#:
- 10061980
- Subdivision:
- Ambrous H Duncan
ADDITIONAL INFORMATION
Fabulous ranch plan - ready to move in! 1.290 acres, 2 car side entry garage, covered front porch. LVP flooring throughout the main living areas and baths. Open family and kitchen areas with vaulted ceiling. Kitchen has Granite c/tops and island top, SS appliances, and pantry closet. Home office could be used as a formal dining room. Sliding barn door to the laundry room and interior garage door. Master suite has a walk-in closet and private bath with a double vanity, shower, and linen closet. Water softener system with reverse osmosis. Partially fenced backyard. 10x8 rear deck overlooks a spacious backyard. All kitchen appliances convey. 2-10 Home Warranty included!
- Type:
- Other
- Sq.Ft.:
- 2,285
- Status:
- Active
- Beds:
- 3
- Lot size:
- 4 Acres
- Year built:
- 1988
- Baths:
- 2.00
- MLS#:
- 2461274
- Subdivision:
- The Meadows
ADDITIONAL INFORMATION
Charming country retreat within 35 miles of RTP perfect for those wanting some space to stretch out and get back to nature! This 3 bed/ 2 bath home sits on almost 4 acres complete w/ wide open backyard, woods, fruit trees, and HUGE detached workshop. Walk inside to find a beautiful great room boasting hardwood floors, exposed rafters, a built in bar, & stone fireplace. Plus a separate 1st floor den AND flex room (office, gym, etc.), this home has plenty of space to suit any needs! Enjoy a nice day in the attached sunroom, or a quiet night on the back porch...don’t miss out on this hidden gem!
- Type:
- Other
- Sq.Ft.:
- 1,468
- Status:
- Active
- Beds:
- 3
- Lot size:
- 1 Acres
- Year built:
- 2020
- Baths:
- 2.00
- MLS#:
- 2455058
- Subdivision:
- Spring View
ADDITIONAL INFORMATION
Enjoy the best of both worlds with this like new, 2020 build. Serenity of the country with the convenience of the city. About a 25 minute drive to Durham, this charming 3 bedroom ranch, with a split floor plan and cathedral ceilings is a must see! Large master bedroom with extra large walk in closet. Spacious 2nd and 3rd bedrooms with bathroom and laundry. Large laundry with shelving. LVP throughout living and dining areas with bedrooms carpeted.
- Type:
- Single Family
- Sq.Ft.:
- 1,967
- Status:
- Active
- Beds:
- 3
- Lot size:
- 1.47 Acres
- Year built:
- 2022
- Baths:
- 4.00
- MLS#:
- 2389337
- Subdivision:
- Not In A Subdivision
ADDITIONAL INFORMATION
Proposed, spacious ranch style home with main floor owners' suite and optional finished upstairs bonus room. This home presents the perfect open floor plan for hosting family gatherings or events. You can also enjoy the privacy of sitting outside on your large 10 x16 ft patio or screen porch. This is a perfect home for first time home buyers or anyone who prefers living on one level.

Information Not Guaranteed. Listings marked with an icon are provided courtesy of the Triangle MLS, Inc. of North Carolina, Internet Data Exchange Database. The information being provided is for consumers’ personal, non-commercial use and may not be used for any purpose other than to identify prospective properties consumers may be interested in purchasing or selling. Closed (sold) listings may have been listed and/or sold by a real estate firm other than the firm(s) featured on this website. Closed data is not available until the sale of the property is recorded in the MLS. Home sale data is not an appraisal, CMA, competitive or comparative market analysis, or home valuation of any property. Copyright 2025 Triangle MLS, Inc. of North Carolina. All rights reserved.
Timberlake Real Estate
The median home value in Timberlake, NC is $365,000. This is higher than the county median home value of $207,100. The national median home value is $338,100. The average price of homes sold in Timberlake, NC is $365,000. Approximately 80.66% of Timberlake homes are owned, compared to 10.07% rented, while 9.28% are vacant. Timberlake real estate listings include condos, townhomes, and single family homes for sale. Commercial properties are also available. If you see a property you’re interested in, contact a Timberlake real estate agent to arrange a tour today!
Timberlake, North Carolina has a population of 6,755. Timberlake is more family-centric than the surrounding county with 40.11% of the households containing married families with children. The county average for households married with children is 23.76%.
The median household income in Timberlake, North Carolina is $69,250. The median household income for the surrounding county is $55,759 compared to the national median of $69,021. The median age of people living in Timberlake is 39.4 years.
Timberlake Weather
The average high temperature in July is 88.3 degrees, with an average low temperature in January of 26.6 degrees. The average rainfall is approximately 45.4 inches per year, with 4.9 inches of snow per year.














