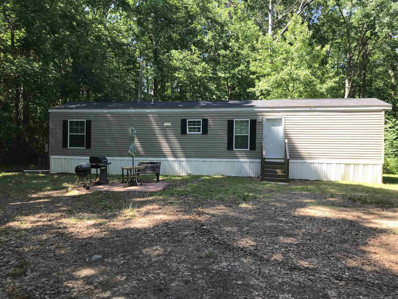Stem NC Homes for Sale
- Type:
- Single Family
- Sq.Ft.:
- 2,156
- Status:
- Active
- Beds:
- 3
- Lot size:
- 10.35 Acres
- Year built:
- 1998
- Baths:
- 3.00
- MLS#:
- 10065237
- Subdivision:
- Not In A Subdivision
ADDITIONAL INFORMATION
Secluded and private 10+ Acres behind a gated entrance! 2100+ sqft home, 2 car detached garage, and a HUGE 2 bay metal shop! Laminate floors through most of the 1stfloor living areas. Open kitchen with Granite c/tops, tile backsplash, breakfast bar, SS appliances, recessed lights, and dining area with a built-in farm style table. 1st flr master suite with 2 WI-closets, double vanity, and oversized tile shower. Home office on the 1st flr with closet. 2 spacious guest rooms with double closets on the 2nd flr and another hobbie/flex space room (no closet). Screen porch and large BBQ patio off the rear of the home leads to a pool deck that's ready for your new above ground pool! The red metal SHOP is an enormous 60x40 and has 16' ceilings, 2 12x14 electric bay doors, R17 insulation, hanging heaters, 8'' reinforced concrete flrs, LED lights, 2 50-amp plugs, plumbed for air hose, sep meter, and commercial exterior lights. Detached 32x24 garage is insulated and has finished drywall; behind it is a 16x8 storage building that currently holds a compressor for quiet shop work. Cemetery at the road, by this lot. 2-10 Home Warranty included! So much to see at this property!
$335,000
111 W Tally Ho Road Stem, NC 27581
- Type:
- Single Family
- Sq.Ft.:
- 1,488
- Status:
- Active
- Beds:
- 4
- Lot size:
- 0.72 Acres
- Year built:
- 1901
- Baths:
- 1.00
- MLS#:
- 10057079
- Subdivision:
- Not In A Subdivision
ADDITIONAL INFORMATION
Beautifully renovated 4 bed, 1 bath home. With over half an acre to make your own! With new flooring, painting, and tons of new updates, this might just be the one. This one has ton of potential, with a detached garage, an untouched barn looking to be renovated/fixed and lots of space to call your own.
- Type:
- Manufactured Home
- Sq.Ft.:
- 800
- Status:
- Active
- Beds:
- 2
- Lot size:
- 2 Acres
- Year built:
- 2016
- Baths:
- 2.00
- MLS#:
- 2449826
- Subdivision:
- Not in a Subdivision
ADDITIONAL INFORMATION
Looking for Peace and Quite, then this is the home for you! Great Location with great size lot over 1.5 acre lot. Open Floor Plan! Bedrooms on either end of the home for Privacy. Great Opportunity! Home is in move in condition. Seller will consider flooring allowance for 1 bedroom, when cleaning spilled bleach on the carpet. Property to be sold in "as is" condition. Follow I-85 to NC 56 in Granville Co. Take exit 191 from I-85 N. Turn left onto NC 56W turn right onto W. Lyon Station Rd, turn left onto Brodgen rd. turn right on onto Trump Wilkins Rd. turn right on Mineral Springs rd.
$365,000
119 Richmond Run Stem, NC 27581
- Type:
- Other
- Sq.Ft.:
- 2,379
- Status:
- Active
- Beds:
- 4
- Lot size:
- 0.37 Acres
- Year built:
- 2018
- Baths:
- 3.00
- MLS#:
- TR2447067
- Subdivision:
- Mangum Farms
ADDITIONAL INFORMATION
LIKE NEW home, not 1 nail added to walls. Stunning formal dining, open concept 1st floor w/beautiful granite, white kitchen, SS app & huge pantry. Large bdrms w/loft: for office/bonus/flex space. Owners Suite bath has shower, garden tub, double vanities, and a very large WIC. 2 car garage, wide flat driveway, welcoming porch with stone detailing. Deck is perfect for hosting/enjoy huge green lot that backs up to trees. Only 20 miles to Durham, 30 to Chapel Hill/North Hills/RDU. Home is being sold AS IS.

Information Not Guaranteed. Listings marked with an icon are provided courtesy of the Triangle MLS, Inc. of North Carolina, Internet Data Exchange Database. The information being provided is for consumers’ personal, non-commercial use and may not be used for any purpose other than to identify prospective properties consumers may be interested in purchasing or selling. Closed (sold) listings may have been listed and/or sold by a real estate firm other than the firm(s) featured on this website. Closed data is not available until the sale of the property is recorded in the MLS. Home sale data is not an appraisal, CMA, competitive or comparative market analysis, or home valuation of any property. Copyright 2025 Triangle MLS, Inc. of North Carolina. All rights reserved.
Stem Real Estate
The median home value in Stem, NC is $446,500. This is higher than the county median home value of $258,200. The national median home value is $338,100. The average price of homes sold in Stem, NC is $446,500. Approximately 91.44% of Stem homes are owned, compared to 5.18% rented, while 3.38% are vacant. Stem real estate listings include condos, townhomes, and single family homes for sale. Commercial properties are also available. If you see a property you’re interested in, contact a Stem real estate agent to arrange a tour today!
Stem, North Carolina has a population of 1,161. Stem is more family-centric than the surrounding county with 35.6% of the households containing married families with children. The county average for households married with children is 25.41%.
The median household income in Stem, North Carolina is $74,609. The median household income for the surrounding county is $60,606 compared to the national median of $69,021. The median age of people living in Stem is 30.3 years.
Stem Weather
The average high temperature in July is 88.6 degrees, with an average low temperature in January of 26.7 degrees. The average rainfall is approximately 46 inches per year, with 3.6 inches of snow per year.



