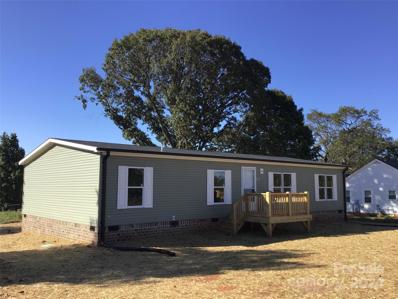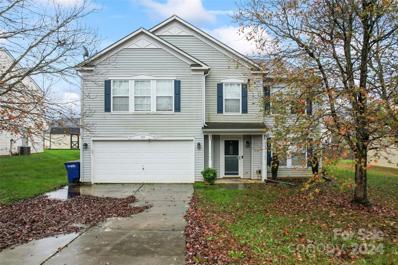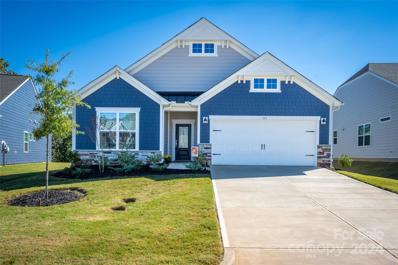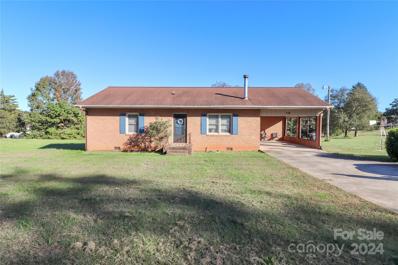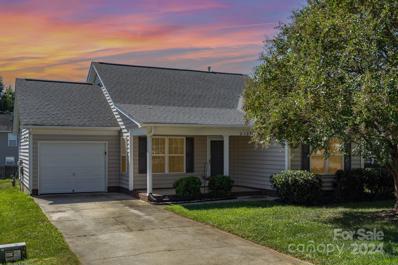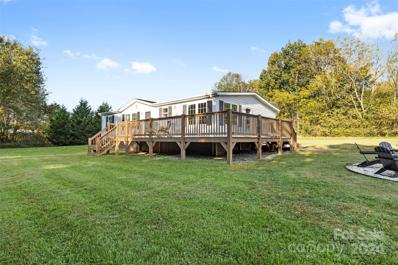Statesville NC Homes for Sale
- Type:
- Single Family
- Sq.Ft.:
- 2,220
- Status:
- Active
- Beds:
- 5
- Lot size:
- 0.21 Acres
- Year built:
- 2024
- Baths:
- 3.00
- MLS#:
- 4194618
- Subdivision:
- Larkin
ADDITIONAL INFORMATION
The Wyndham by West Homes! 5 bedrooms and 3 full baths. This floorplan has a bedroom and full bath on the main. Perfect for accomodating guests, multi-generational or could even function as an office. The Wyndham gives that feel of clean and open with its big bright kitchen, cabinet storage galore, granite countertops, vinyl plank flooring, intentional fixtures and an arragement of windows welcoming in natrual light. A formal dining room is offset and giving some seperation that flows seamlessly. The large living room breathes as it flows perfectly into the informal dining and kitchen area, keeping the mood very light on the main level. Upstairs we have a gigantic Primary Suite with a large walk-in closet, dual vanities, stand up shower and garden tub. The upstairs finishes with 3 more bedrooms on the second level allowing for a unique space for everyone or the opporunity for a bonus room! Golf membership is separate for The 500 Club. Ask about our preferred lender incentives!
- Type:
- Single Family
- Sq.Ft.:
- 2,256
- Status:
- Active
- Beds:
- 4
- Lot size:
- 0.34 Acres
- Year built:
- 2024
- Baths:
- 3.00
- MLS#:
- 4194629
- Subdivision:
- Larkin
ADDITIONAL INFORMATION
Welcome to The Caldwell Ranch by West Homes! Easy living with a large primary suite down complimented by two additional bedrooms and a full bath on the main. Upstairs finishes this home with a 4th bedroom a 3rd full bath plus bonus room! The details are intentional. . . vinyl plank flooring, quartz countertops, white cabines, large basin sink, carefully selected fixtures, tiled back splash, all working wonderfully with the soaring ceilings in the great room to provide a comination that's open and luxurious. The kitchen features enough cabinets and a pantry fit for a chef! The dining area is adjacent to the kitchen for simplicity. The arrangement of windows gives this first floor a fantastic amount of natural light. A must see! As you head to the backyard you'll notice a covered back patio worth relaxing on! All this situated on over .3 acres in a golf course community! Membership to the newly renovated 500 Club is separate. Ask about our preferred lender incentives!
- Type:
- Single Family
- Sq.Ft.:
- 2,519
- Status:
- Active
- Beds:
- 4
- Lot size:
- 0.26 Acres
- Year built:
- 2024
- Baths:
- 3.00
- MLS#:
- 4194608
- Subdivision:
- Larkin
ADDITIONAL INFORMATION
Welcome home to the Sullivan! This 4 bed, and 2.5 baths with the primary suite on the main gives you 3 out of 4 bedrooms with walk-in closets! An airy and bright two story foyer with sitelines straight through the home welcomes you. The first floor offers formal and informal dining areas, breakfast nook bump out, and a kitchen that needs to be seen in person! Large island with quartz countertops, tiled backsplash and a wall of cabinets. The expansive family room has enough space to accomodate a variety of arrangements. The large primary suite down features a walk in closet, dual sinks, garden tub, shower, and windows complimented by a wooded backdrop. On the second floor, you'll find three large bedrooms with walk-in closets, a full bath and a great loft with lots of natural light. The fixtures and lighting carefully have been carefully selected with additional recessed lights throughout. The Sullivan is a gem! 500 Club membership is separate
- Type:
- Single Family
- Sq.Ft.:
- 2,067
- Status:
- Active
- Beds:
- 3
- Lot size:
- 0.31 Acres
- Year built:
- 1932
- Baths:
- 2.00
- MLS#:
- 4187005
ADDITIONAL INFORMATION
EXTRAORDINARY OPPORTUNITY TO OWN A HOME WITHIN WALKING DISTANCE TO MANY AMENITIES IN THE DOWNTOWN STATESVILLE AREA! Well-maintained, attractive bungalow eagerly awaiting new ownership. Rocking chair front porch w/terra cotta tile, private fenced-in backyard/deck creates a perfect area for entertaining & relaxation, plenty of storage throughout including a large walk-in closet in primary suite & walk-up/unfinished attic. Charming butler's pantry/breakfast nook, formal dining room, hardwood floors throughout, large secondary bedrooms, gas log FP in spacious living room, mudroom is a great drop-zone for coats/shoes. Conveniently located close to both I-40 & I-77, Iredell Memorial Hospital, grocery stores, pharmacies, public parks including Caldwell Park (tennis & pickle ball courts/playground/dog park) & Historic Downtown Statesville including the Iredell Arts Council & Museums, Mitchell Community College, art galleries, dining, entertainment, farmers markets, public library, & shopping!
- Type:
- Single Family
- Sq.Ft.:
- 2,128
- Status:
- Active
- Beds:
- 2
- Lot size:
- 0.3 Acres
- Year built:
- 1950
- Baths:
- 1.00
- MLS#:
- 4194143
- Subdivision:
- Country Club Estates
ADDITIONAL INFORMATION
Beautiful 2Bd/1Ba home sitting on a .30-acre corner lot! Home boasts a wooden deck, screened in patio, and partially finished basement. The basement is over 1000 sf and has a full bath and access to the exterior of the home. Don’t worry about parking since home has a large driveway with ample parking. New Roof installed 09/2024, beautifully refinished wood floors, and freshly painted! The onsite shed with electricity allows for additional possessions to be stored. Practical living and Desirable location. Easy commute to I-77 and I-40. Short distance from grocery stores, shopping, and downtown Statesville!
- Type:
- Single Family
- Sq.Ft.:
- 3,417
- Status:
- Active
- Beds:
- 6
- Lot size:
- 0.18 Acres
- Year built:
- 1925
- Baths:
- 4.00
- MLS#:
- 4192327
ADDITIONAL INFORMATION
Lovingly maintained full brick Tudor style home in Downtown Statesville. The expansive floorplan holds 3,400 square feet in heated living area over two levels with 6 bedrooms and 4 full bathrooms. The main level features a large main living room that opens to a heated sunroom. The formal dining room leads way to an open kitchen with newer appliances and a gas range. The main level primary suite features a vanity/dressing area and an adjacent office space. Two main level full bathrooms are updated with tile walk-in showers. Three additional bedrooms are on the main level, one of which is used as a sitting area off of the primary suite. Upstairs features 2 additional bedrooms, a bonus space, and a full bathroom. Beautiful hardwood floors throughout the main level. Fenced rear yard is nicely manicured and has a concrete floored workshop. Easy walk to all Downtown Statesville has to offer. Terminix inspected yearly.
- Type:
- Single Family
- Sq.Ft.:
- 1,603
- Status:
- Active
- Beds:
- 3
- Lot size:
- 0.17 Acres
- Year built:
- 2024
- Baths:
- 3.00
- MLS#:
- 4194522
- Subdivision:
- Hidden Lakes
ADDITIONAL INFORMATION
Proposed Home! Build your semi-custom dream home and choose all of your interior selections at our expansive design studio! - The Aria* 3BR / 2.5 BA floorplan can be customized to suit your needs. The Aria* features open layout with large great room overlooking dining and well-appointed kitchen. The second level features large primary with ensuite, spacious secondary bedrooms, additional full bath, loft space, and laundry room. Seeking a different floorplan layout or lot? Schedule an appointment to discuss which of our 53 floorplans is right for you! *This is a proposed home.
- Type:
- Single Family
- Sq.Ft.:
- 1,680
- Status:
- Active
- Beds:
- 4
- Lot size:
- 0.52 Acres
- Year built:
- 2024
- Baths:
- 2.00
- MLS#:
- 4191461
ADDITIONAL INFORMATION
TThis brand-new 4-bedroom, 2-bath home is waiting for its owner! With an open split floor plan, it offers a spacious living area, dining area, and a kitchen featuring an island and ample cabinet space. The primary bedroom is generously sized, complete with a large walk-in closet, and the primary bath offers both a shower and a soaker tub. The remaining three bedrooms provide plenty of space for a growing family, an office, or even a game room. Everything is brand new and ready for someone to move in and make it their own. Don’t miss out on this beautiful, move-in-ready home!
- Type:
- Single Family
- Sq.Ft.:
- 2,530
- Status:
- Active
- Beds:
- 3
- Lot size:
- 0.33 Acres
- Year built:
- 2021
- Baths:
- 3.00
- MLS#:
- 4194260
- Subdivision:
- Hidden Lakes
ADDITIONAL INFORMATION
This two-story floor plan features an open-concept layout. The home boasts 3 bedrooms and two and a half bathroom, including a stunning private master suite with a separate shower and tub. The covered front porch gives this home great curb appeal while the private back yard provides a perfect outdoor space to sit and relax in the evenings. With granite countertops, wood cabinetry, higher ceilings, open floor plan that allows you to entertain while cooking, recessed lighting and the kitchen is the stunning centerpiece of the home. Motivated Seller!! The owner of the property is a license real estate agent.
- Type:
- Single Family
- Sq.Ft.:
- 1,014
- Status:
- Active
- Beds:
- 3
- Lot size:
- 0.29 Acres
- Year built:
- 2000
- Baths:
- 2.00
- MLS#:
- 4193359
ADDITIONAL INFORMATION
Adorable 3 bedroom/ 2 bath home. The inviting front porch welcomes you into this home with vaulted ceilings and open spaces. The stainless steel appliances will remain with acceptable offer. Freshley painted and ready to move into!
- Type:
- Single Family
- Sq.Ft.:
- 1,470
- Status:
- Active
- Beds:
- 5
- Lot size:
- 0.25 Acres
- Year built:
- 1966
- Baths:
- 2.00
- MLS#:
- 4188707
- Subdivision:
- Lincoln Estate
ADDITIONAL INFORMATION
A spacious and beautifully renovated 5-bedroom, 2-bathroom home that offers both comfort and investment potential! Super investor friendly for anyone looking for an excellent rental opportunity or looking to house hack. Step inside to discover a refreshed interior with newly renovated areas that bring modern touches to this classic home. Outside, the expansive backyard is perfect for outdoor activities, barbecues, or simply relaxing. With plenty of space to enjoy and additional potential for landscaping or further development, this property offers endless possibilities. Investors will appreciate the size and location, making it a prime candidate for rental income or future value appreciation. Conveniently located near local schools, shopping, dining, and major highways. PREVIOUSLY RENTED THROUGH SECTION 8 FOR $2500/MONTHLY.
- Type:
- Single Family
- Sq.Ft.:
- 2,865
- Status:
- Active
- Beds:
- 5
- Lot size:
- 0.18 Acres
- Year built:
- 2007
- Baths:
- 3.00
- MLS#:
- 4192278
- Subdivision:
- Stonebridge
ADDITIONAL INFORMATION
Home is located central to many of the convenient locations throughout Statesville. This great home with five bedrooms, two and a half bath, located in Stonebridge. Updated floors and kitchen features. The property has a fenced backyard and storage building. Schedule your showings today!
- Type:
- Single Family
- Sq.Ft.:
- 3,020
- Status:
- Active
- Beds:
- 4
- Lot size:
- 5.4 Acres
- Year built:
- 1985
- Baths:
- 3.00
- MLS#:
- 1159036
ADDITIONAL INFORMATION
Conveniently located in a rural setting yet convenient to I-77 (Old Tomlin Mill Rd exit) for an easy commute, this 4 bedroom brick ranch home has over 3,000 sq ft and sits on over 5 acres! 2 car attached garage plus a 2 bay detached workshop. Vaulted ceilings in the Great room and an eat-in kitchen with main level laundry and a home office room, 2 bedrooms and full bathroom on the main level make for wonderful one-level living! In the finished basement you will find a Living room with brick fireplace, 2 additional bedrooms and full bath and walk-out style basement.
- Type:
- Single Family
- Sq.Ft.:
- 1,590
- Status:
- Active
- Beds:
- 3
- Lot size:
- 0.17 Acres
- Year built:
- 2023
- Baths:
- 2.00
- MLS#:
- 4193060
- Subdivision:
- Bell Farm
ADDITIONAL INFORMATION
Seller offering $5000 towards closing costs or rate buy down! Move-in ready, nearly brand new home on a premium lot backing up to common area for more privacy. Home has barely been lived in but has established grass and one of the better locations in the neighborhood. Popular Bedford plan features an open living area with spacious kitchen island, lots of windows for natural light, covered rear patio, split bedroom arrangement, this home is the perfect ranch home, cozy and bright. Lovely and durable vinyl plank wood-look flooring throughout most of the home, tiled bathrooms and laundry Neighborhood amenities planned include pickle ball court, walking trails, community picnic and garden areas.
- Type:
- Single Family
- Sq.Ft.:
- 2,033
- Status:
- Active
- Beds:
- 3
- Lot size:
- 0.39 Acres
- Year built:
- 1946
- Baths:
- 4.00
- MLS#:
- 4193331
- Subdivision:
- Forest Hills
ADDITIONAL INFORMATION
Cute brick home, rocking chair front porch, wonderful updated, well appointed kitchen with 5 burner gas cooktop, Bosch wall oven and built in microwave, built in refrigerator, great room w/ cathedral ceiling, Living room with fp, charming dining room with built in corner cabinets, 3 bedrooms on main floor, and two bathrooms, bonus room up with additional bathroom. Detached garage with office upstairs and half bath. So many possibilities with this space above the garage. Private back yard. Nice laundry room with pocket door, updates throughout home, replacement windows and lots of storage. Easy access to Service basement used as a wine cellar.
- Type:
- Single Family
- Sq.Ft.:
- 1,120
- Status:
- Active
- Beds:
- 2
- Lot size:
- 0.48 Acres
- Year built:
- 1984
- Baths:
- 2.00
- MLS#:
- 4191869
- Subdivision:
- Country Woods Estate
ADDITIONAL INFORMATION
Welcome to your ideal starter home! Located just outside city limits, this charming residence offers a peaceful retreat while keeping you close to urban amenities. Situated on a spacious, level lot, this property provides plenty of room for outdoor activities. With its affordable price and fantastic location, this home is an excellent opportunity for first-time buyers or those looking to downsize. An adjacent lot is also available.
- Type:
- Single Family
- Sq.Ft.:
- 950
- Status:
- Active
- Beds:
- 3
- Lot size:
- 0.12 Acres
- Year built:
- 1940
- Baths:
- 1.00
- MLS#:
- 4192658
ADDITIONAL INFORMATION
Charming, 3 Bedroom, 1 Bath Home with covered front porch well located close to Caldwell Park & downtown shopping & restaurants! Home is being sold "As Is". Perfect investment property or starter home! Home has so much character with many original details! Beautiful wood molding & Hardwood floors! Kitchen features Refrigerator to remain & plenty of cabinets for storage! Dining Area! Living Room features plenty of natural light, ceiling fan/light & hardwood floors! Primary Bedroom & 2 additional Bedrooms with hardwood floors! Full Bath with tub/shower! Don't miss the additional storage closet behind door from dining area into Kitchen! Private, quiet back yard with plenty of mature trees for privacy & Deck (great for grilling)! Shed on property remains with Buyer. Home is close in proximity to I-77 for easy commute times.
- Type:
- Single Family
- Sq.Ft.:
- 1,245
- Status:
- Active
- Beds:
- 3
- Lot size:
- 0.13 Acres
- Year built:
- 2003
- Baths:
- 2.00
- MLS#:
- 4192674
- Subdivision:
- Taras Trace
ADDITIONAL INFORMATION
Welcome to this charming ranch home, offering comfortable single-level living in a desirable location. Step inside to a welcoming living room, perfect for relaxation or gatherings. The kitchen boasts beautiful granite countertops, stainless steel appliances, and a convenient dining area, making meal preparation and dining a breeze. The primary bedroom features a tray ceiling and a private ensuite bathroom, creating a peaceful retreat. Two additional bedrooms and a full bath provide ample space for family, guests, or a home office. The laundry room is conveniently located for ease of use. Enjoy your morning coffee on the rocking chair front porch or unwind on the back patio, perfect for outdoor dining or entertaining. This home combines modern conveniences with classic charm, ready for you to move in and make it your own!
- Type:
- Single Family
- Sq.Ft.:
- 1,242
- Status:
- Active
- Beds:
- 3
- Lot size:
- 0.76 Acres
- Year built:
- 1993
- Baths:
- 2.00
- MLS#:
- 4188708
ADDITIONAL INFORMATION
Welcome to this beautifully updated 3-bedroom, 2-bathroom home nestled on a spacious 0.76-acre lot! This home boasts fresh updates throughout, offering modern comfort and style while maintaining a cozy, inviting feel. Split bedroom floor plan. New roof, windows, and HVAC in 2022. The open-concept living area is perfect for entertaining, with an updated kitchen that features modern appliances, granite countertops, and cabinetry. Nice fire pit and large deck for entertaining. Located in a prime spot, this property offers the best of both worlds: easy access to nearby amenities and major roadways while providing ample privacy thanks to its large, serene lot. Enjoy the peaceful surroundings, perfect for relaxation or outdoor activities, all while knowing you’re close to everything you need.
- Type:
- Single Family
- Sq.Ft.:
- 1,898
- Status:
- Active
- Beds:
- 3
- Lot size:
- 0.66 Acres
- Year built:
- 2004
- Baths:
- 2.00
- MLS#:
- 4190299
- Subdivision:
- Donsdale
ADDITIONAL INFORMATION
NEW ROOF with 20 year warranty and Home Warranty until June 2026! Step into this stunning 3-bedroom, 2-bathroom oasis that beautifully combines comfort and elegance. Nestled on a picturesque lot, this home boasts a spacious open floor plan perfect for both entertaining and everyday living. Enjoy the convenience of all three generously sized bedrooms and two luxurious bathrooms on the main level, ensuring effortless access and privacy. But that’s not all! Ascend to the upper level where a delightful bonus room awaits, ideal for a home office, playroom, or cozy retreat. Experience the perfect blend of style and functionality in a home that is ready for you to make your own. Don’t miss your chance to own this exquisite property. You are within walking distance to the new renovated Jennings Park for more info go to: https://www.iredellcountync.gov/Facilities/Facility/Details/Jennings-Park-60
- Type:
- Single Family
- Sq.Ft.:
- 2,641
- Status:
- Active
- Beds:
- 5
- Lot size:
- 3.6 Acres
- Year built:
- 2024
- Baths:
- 4.00
- MLS#:
- 4192739
ADDITIONAL INFORMATION
Nestled on 3.60 acres of serene countryside, this barndominium offers the perfect blend of rustic charm & modern living. Boasting 4 bedrooms & 3 full bathrooms, this home is designed for comfort and style. The open floorplan welcomes you with a spacious living area that seamlessly connects to a large kitchen, featuring a central island ideal for gatherings & entertaining. The main level hosts the primary bedroom with a luxurious ensuite bathroom. Upstairs, you'll find three additional bedrooms & a versatile loft, perfect for a home office or play area. The wrap-around porch provides a perfect spot to enjoy the tranquil surroundings. A standout feature of this property is the massive 1,800 sq ft garage workshop, capable of housing more than just vehicles. It doesn't stop there! An additional shop with 1,500 sq ft of garage space with 2 additional bays & a 640 sq ft 1 bed/1 bath apartment graces this property. It's a dream space for any hobbyist or car enthusiast.
- Type:
- Single Family
- Sq.Ft.:
- 1,660
- Status:
- Active
- Beds:
- 3
- Lot size:
- 0.23 Acres
- Year built:
- 2020
- Baths:
- 3.00
- MLS#:
- 4190669
- Subdivision:
- Hidden Lakes
ADDITIONAL INFORMATION
Great home and seller is offering up to 10K towards buyer's closing cost with an acceptable offer. Hidden Lakes community. Minutes away from I-77 & I-40, convenient to Troutman, Statesville & Mooresville amenities, shopping, entertainment, & dining. This 3 bedroom, 2.5 bathroom, 2 car garage home is located on a nice lot, with fenced in back yard. Featuring an open floorplan, the living room, kitchen, & dining area are great for gatherings & the private patio is just outside, fire up the grill or just relax. The kitchen features stainless appliances & newly installed quartz counter tops with subway tile backsplash, the refrigerator is included. Upstairs you will find the spacious owner's suite featuring large walk-in closet & dual vanity bathroom. Two additional spacious bedrooms & laundry room with built-in cabinets finish off the upstairs. The two car garage features additional outlets making it a great location for project work and has a newly installed garage door opener.
- Type:
- Single Family
- Sq.Ft.:
- 2,251
- Status:
- Active
- Beds:
- 5
- Lot size:
- 0.24 Acres
- Year built:
- 1919
- Baths:
- 3.00
- MLS#:
- 4191944
ADDITIONAL INFORMATION
Step into timeless elegance with this beautifully restored historic home in the heart of downtown Statesville ( Mitchell College Historic District). The interior blends classic charm with modern updates, offering a sophisticated space that's ready to become your forever retreat. Relax in the spacious living room by the cozy fireplace, entertain in the formal dining room, or enjoy quiet, focused time in the private office. The fenced backyard is ideal for hosting gatherings or simply unwinding in a serene, private setting. This home is more than a place to live—it's a canvas for your dreams, offering endless possibilities for every occasion. With a bit of imagination, it can become your perfect sanctuary.
- Type:
- Single Family
- Sq.Ft.:
- 2,768
- Status:
- Active
- Beds:
- 5
- Lot size:
- 0.52 Acres
- Year built:
- 1981
- Baths:
- 3.00
- MLS#:
- 4191672
- Subdivision:
- Bellevue
ADDITIONAL INFORMATION
Welcome to this charming and completely brick home! 5 bedrooms and 3 full baths, this home is perfectly situated within walking distance of the vibrant Broad St/I-77 area. You’ll find a welcoming kitchen that seamlessly connects to the open concept living and dining room, ideal for gatherings and making lasting memories. The main level features four spacious bedrooms and two full baths, dining room and living room with fireplace. The expansive 650 sq ft, 2 car garage provides storage and workshop space. Enjoy a beautifully landscaped yard, garden walkways, deck and a small fish pond—perfect for outdoor enjoyment. The lower level features a cozy living space with a bedroom, full bath, living room with a fireplace, and a bonus room that can be used as an entertainment area, home office, or hobby space—ideal for guests, in-laws, or older children. The large laundry area has potential for a small kitchenette. This home truly offers a perfect blend of comfort, style, and opportunity!
$359,900
256 Houpe Road Statesville, NC 28625
- Type:
- Single Family
- Sq.Ft.:
- 1,470
- Status:
- Active
- Beds:
- 3
- Lot size:
- 0.53 Acres
- Year built:
- 2024
- Baths:
- 2.00
- MLS#:
- 4192367
ADDITIONAL INFORMATION
Your buyers will want to see this one. New Construction almost complete. Farmhouse style. 3 Bedroom 2 Full Bath. Convenient location-close to schools, shopping, I-77 and I-40. Front and rear porch. Concrete drive with turn around. 2 car garage. Kitchen includes custom cabinets, Range/oven, microwave,dishwasher,refrigerator, and eat on island. Open floor plan. More photos to come.
Andrea Conner, License #298336, Xome Inc., License #C24582, [email protected], 844-400-9663, 750 State Highway 121 Bypass, Suite 100, Lewisville, TX 75067

Data is obtained from various sources, including the Internet Data Exchange program of Canopy MLS, Inc. and the MLS Grid and may not have been verified. Brokers make an effort to deliver accurate information, but buyers should independently verify any information on which they will rely in a transaction. All properties are subject to prior sale, change or withdrawal. The listing broker, Canopy MLS Inc., MLS Grid, and Xome Inc. shall not be responsible for any typographical errors, misinformation, or misprints, and they shall be held totally harmless from any damages arising from reliance upon this data. Data provided is exclusively for consumers’ personal, non-commercial use and may not be used for any purpose other than to identify prospective properties they may be interested in purchasing. Supplied Open House Information is subject to change without notice. All information should be independently reviewed and verified for accuracy. Properties may or may not be listed by the office/agent presenting the information and may be listed or sold by various participants in the MLS. Copyright 2024 Canopy MLS, Inc. All rights reserved. The Digital Millennium Copyright Act of 1998, 17 U.S.C. § 512 (the “DMCA”) provides recourse for copyright owners who believe that material appearing on the Internet infringes their rights under U.S. copyright law. If you believe in good faith that any content or material made available in connection with this website or services infringes your copyright, you (or your agent) may send a notice requesting that the content or material be removed, or access to it blocked. Notices must be sent in writing by email to [email protected].
Andrea Conner, License #298336, Xome Inc., License #C24582, [email protected], 844-400-9663, 750 State Highway 121 Bypass, Suite 100, Lewisville, TX 75067

Information is deemed reliable but is not guaranteed. The data relating to real estate for sale on this web site comes in part from the Internet Data Exchange (IDX) Program of the Triad MLS, Inc. of High Point, NC. Real estate listings held by brokerage firms other than Xome Inc. are marked with the Internet Data Exchange logo or the Internet Data Exchange (IDX) thumbnail logo (the TRIAD MLS logo) and detailed information about them includes the name of the listing brokers. Sale data is for informational purposes only and is not an indication of a market analysis or appraisal. Copyright © 2024 TRIADMLS. All rights reserved.
Statesville Real Estate
The median home value in Statesville, NC is $308,499. This is lower than the county median home value of $357,300. The national median home value is $338,100. The average price of homes sold in Statesville, NC is $308,499. Approximately 48.73% of Statesville homes are owned, compared to 42.01% rented, while 9.26% are vacant. Statesville real estate listings include condos, townhomes, and single family homes for sale. Commercial properties are also available. If you see a property you’re interested in, contact a Statesville real estate agent to arrange a tour today!
Statesville, North Carolina has a population of 27,777. Statesville is less family-centric than the surrounding county with 22.67% of the households containing married families with children. The county average for households married with children is 31.76%.
The median household income in Statesville, North Carolina is $43,497. The median household income for the surrounding county is $66,824 compared to the national median of $69,021. The median age of people living in Statesville is 38.9 years.
Statesville Weather
The average high temperature in July is 87.9 degrees, with an average low temperature in January of 24.1 degrees. The average rainfall is approximately 45 inches per year, with 4.3 inches of snow per year.







