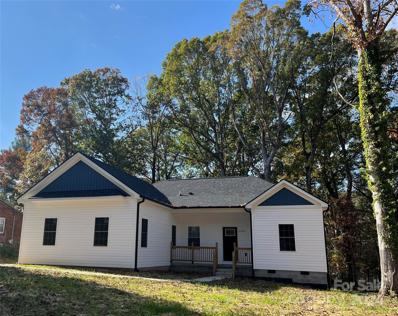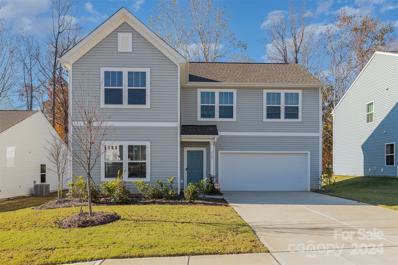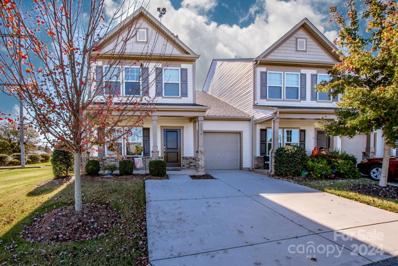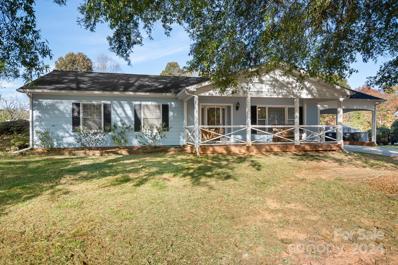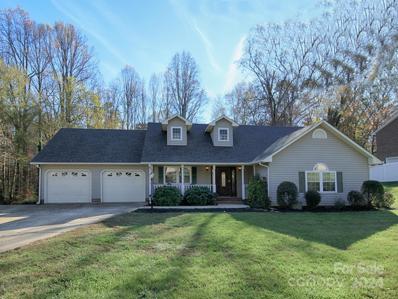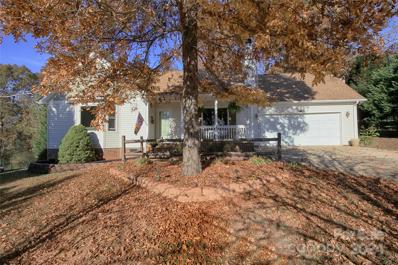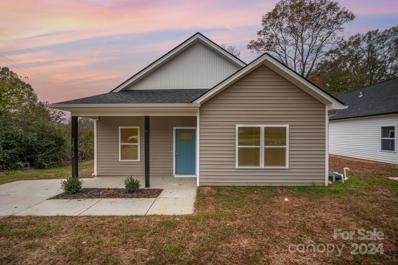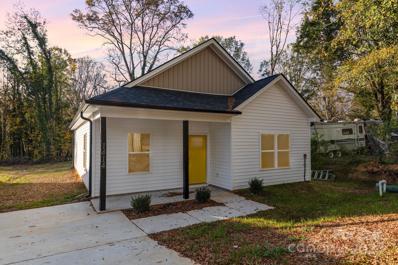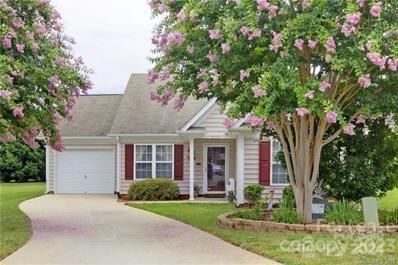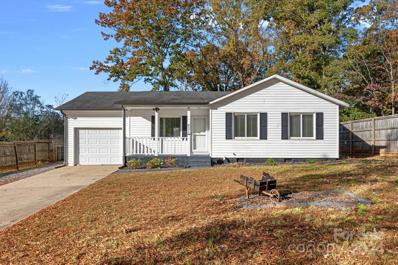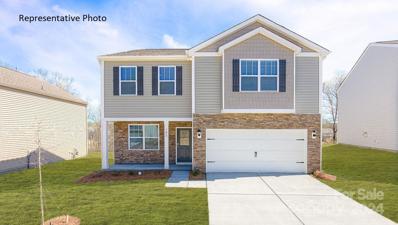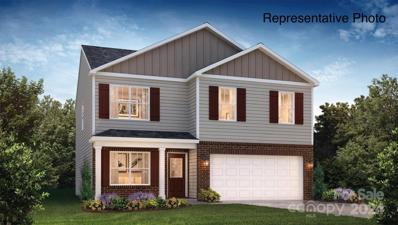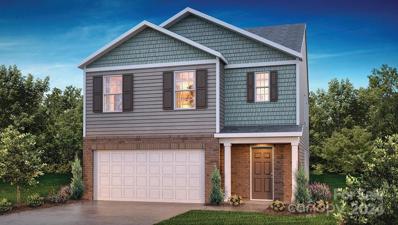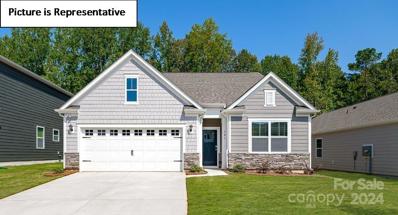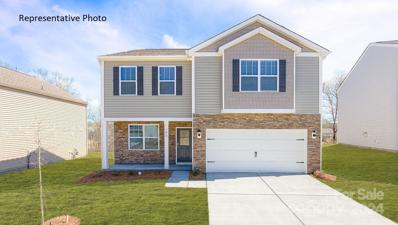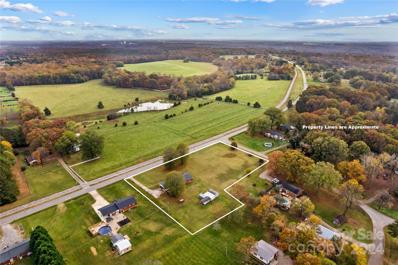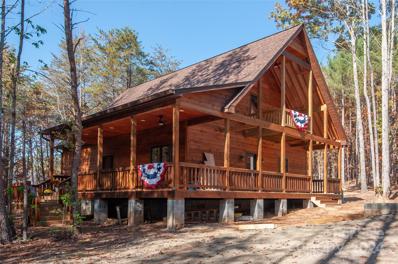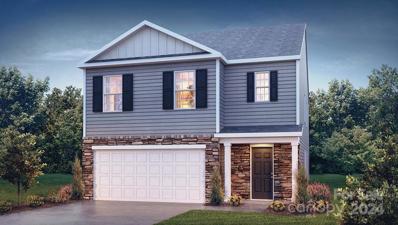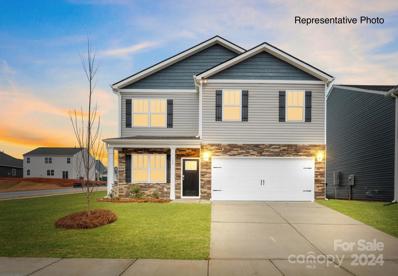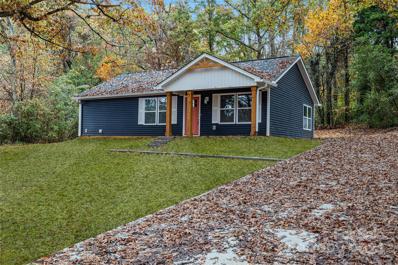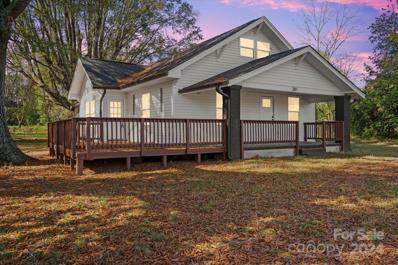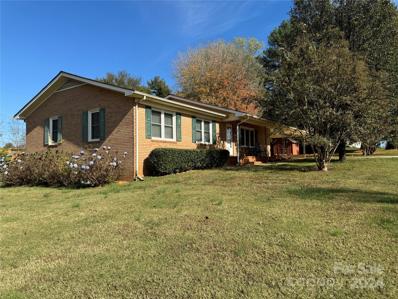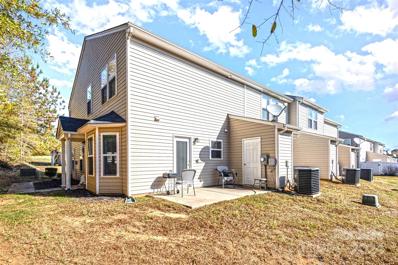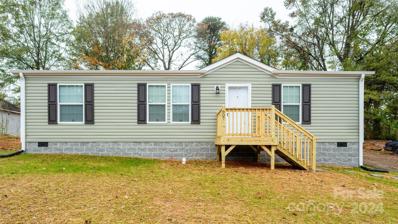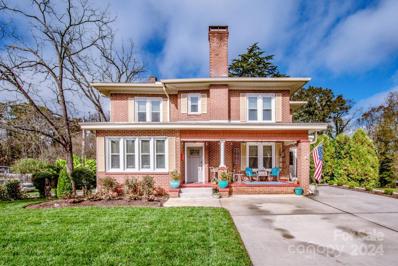Statesville NC Homes for Sale
- Type:
- Single Family
- Sq.Ft.:
- 1,610
- Status:
- NEW LISTING
- Beds:
- 3
- Lot size:
- 0.35 Acres
- Year built:
- 2024
- Baths:
- 2.00
- MLS#:
- 4199029
- Subdivision:
- Berkshire Hills
ADDITIONAL INFORMATION
New construction completed. Perfect started home or investment! Just finished built November 2024, Great location, close to 77 and shopping, house located in a peaceful neighborhood, NO HOA. Charming front porch, open floor plan, abundant natural light throughout, kitchen has wood cabinets, granite countertops with a convenient pantry. Kitchen island opens to the spacious living room, ideal for entertainment. Dining room overlooks the beautiful wooden backyard rear porch and deck, perfect for relaxing or hosting. Spacious master suite includes a walk-in closet a master bathroom with shower, double sink vanity, granite countertops, and linen closet. Bedroom has cozy carpeting; laundry room includes sink for added convenience. 2 car garage with some storage space. Extended driveway. You must see! House is sold as is.
- Type:
- Single Family
- Sq.Ft.:
- 1,667
- Status:
- NEW LISTING
- Beds:
- 3
- Lot size:
- 0.17 Acres
- Year built:
- 2023
- Baths:
- 3.00
- MLS#:
- 4199284
- Subdivision:
- Marthas Ridge
ADDITIONAL INFORMATION
Welcome to this delightful 3-bedroom, 2.5-bathroom home, newly built in 2023, offering 1,700 square feet of living space. The primary bedroom includes an en-suite bathroom and a walk-in closet, while the other two bedrooms share a full bathroom. The open-plan living and dining area is ideal for entertaining, and the kitchen is equipped with modern appliances and ample granite countertops. The laundry room is conveniently located on the 2nd floor, and the attached two-car garage provides covered parking. This home is nestled in a serene neighborhood with easy access to parks, shopping, and dining. Known for its tranquil atmosphere and friendly community, the neighborhood is perfect for families. The property sits on a spacious lot, offering plenty of outdoor space for gardening, playing, relaxing, barbecues, and entertaining. Home fully protected w/ CPI security system, including a front camera doorbell, automatic lock tactile panel, and door sensors for the front, garage and back door.
- Type:
- Townhouse
- Sq.Ft.:
- 1,991
- Status:
- NEW LISTING
- Beds:
- 3
- Lot size:
- 0.04 Acres
- Year built:
- 2018
- Baths:
- 3.00
- MLS#:
- 4200184
- Subdivision:
- Larkin
ADDITIONAL INFORMATION
Step into this stunning, updated END unit townhome, featuring a wide-open floor plan on the main level that's perfect for modern living and entertaining. The spacious primary suite on the main level provides comfort and convenience, while the beautifully upgraded kitchen shines with granite countertops and custom cabinetry. Upstairs, you'll find two additional bedrooms, an office, and a versatile loft space, offering plenty of room for relaxation or work. Ideally located close to the community pool, this home combines style, functionality, and an unbeatable location. Don't miss your chance to make it yours!
- Type:
- Single Family
- Sq.Ft.:
- 1,394
- Status:
- NEW LISTING
- Beds:
- 3
- Lot size:
- 0.49 Acres
- Year built:
- 1987
- Baths:
- 2.00
- MLS#:
- 4200680
- Subdivision:
- Country Woods Estate
ADDITIONAL INFORMATION
Welcome to this delightful 3-bedroom 2-full bath ranch home. Spend your summers relaxing by the pool and barbecuing on your back patio. Located in a quiet neighborhood with no HOA. This home offers a beautiful brick fireplace in the living room that will catch your eye as soon as you walk in the front door. Enjoy lots of cabinet space and a walk-in pantry in the kitchen! This charming home offers a perfect combination of cozy living and an inviting outdoor space.
Open House:
Sunday, 11/24 1:00-3:00PM
- Type:
- Single Family
- Sq.Ft.:
- 2,242
- Status:
- NEW LISTING
- Beds:
- 3
- Lot size:
- 1.62 Acres
- Year built:
- 1993
- Baths:
- 3.00
- MLS#:
- 4196006
- Subdivision:
- Deercroft
ADDITIONAL INFORMATION
Wonderful floorplan in Deercroft subdivision just a few miles to I40 and I77. Features 3 bedrooms downstairs with a large bonus room and full bath upstairs. Oversized great room with fireplace. Hardwood floors in the main living areas, granite counter tops and stainless steel appliances in the kitchen. Large laundry/utility room. Great private lot is beautiful with over 1.6 acres, borders a creek, surrounded by trees and partially fenced. Double driveway and 2 car garage. New roof in just completed.
- Type:
- Single Family
- Sq.Ft.:
- 1,312
- Status:
- NEW LISTING
- Beds:
- 3
- Lot size:
- 0.46 Acres
- Year built:
- 1998
- Baths:
- 2.00
- MLS#:
- 4198546
- Subdivision:
- The Landings
ADDITIONAL INFORMATION
3 bedroom 2 bath located on a beautiful cul-de-sac lot with a great backyard! Great subdivision with community recreation area and walking trails is located just a mile from Celeste Henkel school. Open living area and large sunroom with tile floors overlooks the fenced backyard, also with a deck. 3 buildings out back. Primary bathroom has a walk in shower. Close to I40. New windows in 2021. New heat pump in 2022. 2 car garage.
- Type:
- Single Family
- Sq.Ft.:
- 1,265
- Status:
- NEW LISTING
- Beds:
- 3
- Lot size:
- 0.19 Acres
- Year built:
- 2024
- Baths:
- 2.00
- MLS#:
- 4199467
- Subdivision:
- Statesville
ADDITIONAL INFORMATION
NEW CONSTRUCTION home in area with several new homes being built. Open space area that integrates living room, dining room and kitchen. All rooms on main floor. Close to supermarket and gas stations. White shaker, soft closing cabinets and granite counter tops. Waterproof Vinyl Plank through all the house. New stainless steel appliances included.
- Type:
- Single Family
- Sq.Ft.:
- 1,263
- Status:
- NEW LISTING
- Beds:
- 3
- Lot size:
- 0.16 Acres
- Year built:
- 2024
- Baths:
- 2.00
- MLS#:
- 4199459
- Subdivision:
- Statesville
ADDITIONAL INFORMATION
NEW CONSTRUCTION home in area with several new homes being built. Open space area that integrates living room, dining room and kitchen. All rooms on main floor. Close to supermarket and gas stations. White shaker, soft closing cabinets and granite counter tops. Waterproof Vinyl Plank through all the house. New stainless steel appliances included.
- Type:
- Single Family
- Sq.Ft.:
- 1,220
- Status:
- NEW LISTING
- Beds:
- 3
- Lot size:
- 0.2 Acres
- Year built:
- 2004
- Baths:
- 2.00
- MLS#:
- 4200119
- Subdivision:
- Taras Trace
ADDITIONAL INFORMATION
Great Ranch home ready to move in....3 bedrooms, 2 full baths, family room, eating area, kitchen with eat at bar, Refrigerator included, 1 car garage with epoxy floor on a cul de sac lot....
- Type:
- Single Family
- Sq.Ft.:
- 1,016
- Status:
- NEW LISTING
- Beds:
- 3
- Lot size:
- 0.28 Acres
- Year built:
- 1980
- Baths:
- 2.00
- MLS#:
- 4196117
- Subdivision:
- Oakland Heights
ADDITIONAL INFORMATION
Welcome to this charming 3 bed 2 bath home with a slew of renovations that have taken place over the last 2 years. New Hvac, ductwork, & water heater installed in 2023. You will notice white shaker cabinets with beautiful granite counter tops & stainless steel appliances in the kitchen that was installed in 2022 along with fully renovated bathrooms. Tons of natural light beam through both the front windows and sliding back door throughout the day. Walk out onto your back deck into your fully fenced back yard with privacy fence in addition to a brand new chain link fence. For additional parking space you will find a gravel area to the left side of the home and a 1 car garage. Home is equipped with security system. Conveniently Located within 1-2 miles is I-40, downtown Statesville, Mitchell Community College, Mac Anderson park and Iredell Memorial Hospital with quick commutes to doctors, dining, and shopping.
- Type:
- Single Family
- Sq.Ft.:
- 2,175
- Status:
- Active
- Beds:
- 3
- Lot size:
- 0.15 Acres
- Baths:
- 3.00
- MLS#:
- 4200160
- Subdivision:
- Wallace Springs
ADDITIONAL INFORMATION
Brand new home located just 1.5 miles from downtown Troutman! Large Bedrooms and closets make this home a star! Upon entrance is a private office w/ glass French doors. Foyer opens to great room with fireplace & decorative mantle. Family and dining area open to a spacious kitchen highlighted by tons of workspace and a large walk-in pantry. Stylish shaker cabinets and tile backsplash compliment the quartz counters and gas range appliance pkg. Rear staircase leads to an open loft and 3 large beds, all w/ WIC's. Primary bath features double vanities, 5ft shower, water closet, Garden tub and sizable walk-in closet. Extra closets in loft for storage. Beautiful upgrades such as 2" faux wood blinds, LVP flooring on first floor (minus bedroom) and in all baths, wrought iron spindles at staircase and sleek LED lighting. Smart Home package and warranty included. Future pool, playground, walking trails! Troutman Schools! Closing costs available with DHI Mortgage! Convenient to 77 and Mooresville
- Type:
- Single Family
- Sq.Ft.:
- 1,991
- Status:
- Active
- Beds:
- 4
- Lot size:
- 0.15 Acres
- Baths:
- 3.00
- MLS#:
- 4200157
- Subdivision:
- Wallace Springs
ADDITIONAL INFORMATION
Brand new home moments from downtown Troutman with Troutman schools! Upon entrance is a private office with glass French doors. Foyer opens to great room with fireplace & decorative mantle. Family and dining area open to a spacious kitchen highlighted by tons of workspace and island. Stylish shaker cabinets and tile backsplash compliment the granite countertops and gas range appliance pkg. Staircase with landing leads to a huge primary suite and 3 additional bedrooms, all with WIC's. Primary bath features double vanities, 5ft shower, private water closet and sizable walk-in closet. Beautiful features such as fireplace, 2" faux wood blinds, vinyl plank on first floor, and LED lighting. Smart Home package with wifi thermostat, Z-Wave door lock and wireless switch, touchscreen control device, video doorbell, and Amazon Echo. Warranty included! Closing costs offered with the use of preferred lender. Future pool, cabana, playground and walking trails! Easy access to 77 and Mooresville!
- Type:
- Single Family
- Sq.Ft.:
- 2,368
- Status:
- Active
- Beds:
- 5
- Lot size:
- 0.15 Acres
- Baths:
- 3.00
- MLS#:
- 4200151
- Subdivision:
- Wallace Springs
ADDITIONAL INFORMATION
Furnished Model home of this plan also available to view! New community just 1.5 miles from downtown Troutman. Guest Bed/Bath on Main Level! Wide foyer leads to an open kitchen & family room. Kitchen highlights a center island w/ Granite Countertops, Shaker cabinets, stainless gas range appliance pkg. Large corner pantry space. Gas log fireplace & decorative mantle adorn the family room. Spacious primary bath features a 5 ft glass door shower, double vanity, separate water closet and large WIC. Convenient upstairs laundry room, 3 additional beds, hall bath w/ double sinks and loft completes the 2nd floor. Beautiful upgrades such as 2" faux wood blinds, LVP flooring on first floor (minus bedroom) and in all baths, wrought iron spindles at staircase and sleek LED lighting. Smart Home package and warranty included. Future pool, playground, walking trails! Troutman Schools! Closing costs available with DHI Mortgage! Convenient to 77 and Mooresville
- Type:
- Single Family
- Sq.Ft.:
- 1,618
- Status:
- Active
- Beds:
- 3
- Lot size:
- 0.15 Acres
- Baths:
- 2.00
- MLS#:
- 4200147
- Subdivision:
- Wallace Springs
ADDITIONAL INFORMATION
Brand new community just 1.5 miles from downtown Troutman. Great value ranch home with private rear primary bedroom featuring bathroom w/ 5' walk-in shower and double vanities and water closet; walk-in closet. Open kitchen, large corner pantry and center island provides space for seating, cooking and storage. Shaker cabinets compliment quartz counters and stainless gas range appliance pkg. Great room features a cozy fireplace w/ decorative mantle, leading to a covered back porch. Entering the Aria is a wide foyer with 2 additional bedrooms and hall bath. Beautiful upgrades are included such as 2" faux wood blinds, vinyl wood plank in all living areas and sleek LED lighting. Smart Home package includes programmable thermostat, Z-Wave door lock and wireless switch, touchscreen control device, automation platform, video doorbell, and Amazon Echo Dot. Closing Cost Incentive Available With Preferred Lender. Warranty included!
- Type:
- Single Family
- Sq.Ft.:
- 2,175
- Status:
- Active
- Beds:
- 3
- Lot size:
- 0.15 Acres
- Baths:
- 3.00
- MLS#:
- 4200139
- Subdivision:
- Wallace Springs
ADDITIONAL INFORMATION
Brand new home located just 1.5 miles from downtown Troutman! Large Bedrooms and closets make this home a star! Upon entrance is a private office w/ glass French doors. Foyer opens to great room with fireplace & decorative mantle. Family and dining area open to a spacious kitchen highlighted by tons of workspace and a large walk-in pantry. Stylish shaker cabinets and tile backsplash compliment granite counters and gas range appliance pkg. Rear staircase leads to an open loft and 3 large beds, all w/ WIC's. Primary bath features double vanities, 5ft shower, water closet, Garden tub and sizable walk-in closet. Extra closets in loft for storage. Beautiful upgrades such as 2" faux wood blinds, LVP flooring on first floor (minus bedroom) and in all baths, wrought iron spindles at staircase and sleek LED lighting. Smart Home package and warranty included. Future pool, playground, walking trails! Troutman Schools! Closing costs available with DHI Mortgage! Convenient to 77 and Mooresville
- Type:
- Single Family
- Sq.Ft.:
- 1,954
- Status:
- Active
- Beds:
- 3
- Lot size:
- 2.36 Acres
- Year built:
- 1960
- Baths:
- 2.00
- MLS#:
- 4199619
ADDITIONAL INFORMATION
This home offers a full basement and sits on 2.36 acres. It is ready for you to make your own! Located in a highly sought after area that is in the country but also convenient to major interstates, shopping, dining, and award-winning schools and medical centers. You will love the cozy brick fireplace in the living room and the huge yard! The unfinished basement has endless opportunity. Multiple buildings in the back yard provide ample space for storage.
- Type:
- Single Family
- Sq.Ft.:
- 1,858
- Status:
- Active
- Beds:
- 3
- Lot size:
- 2.31 Acres
- Year built:
- 2024
- Baths:
- 2.00
- MLS#:
- 4197266
ADDITIONAL INFORMATION
A log home in the woods. Located on a peaceful lot in western Iredell County. Open floor plan with beautiful views of nature. Primary bedroom on main floor with a spacious bath and soaking tub. New appliances included in this new construction, add your personal touches to make it your own!
- Type:
- Single Family
- Sq.Ft.:
- 2,368
- Status:
- Active
- Beds:
- 5
- Lot size:
- 0.15 Acres
- Baths:
- 3.00
- MLS#:
- 4200133
- Subdivision:
- Wallace Springs
ADDITIONAL INFORMATION
Furnished Model home of this plan also available to view! New community just 1.5 miles from downtown Troutman. Guest Bed/Bath on Main Level! Wide foyer leads to an open kitchen & family room. Kitchen highlights a center island w/ Quartz Countertops, Shaker cabinets, stainless gas range appliance pkg. Large corner pantry space. Gas log fireplace & decorative mantle adorn the family room. Spacious primary bath features a 5 ft glass door shower w/separate garden tub, double vanity, separate water closet and large WIC. Convenient upstairs laundry room, 3 additional beds, hall bath w/ double sinks and loft completes the 2nd floor. Beautiful upgrades such as 2" faux wood blinds, LVP flooring on first floor (minus bedroom) and in all baths, wrought iron spindles at staircase and sleek LED lighting. Smart Home package and warranty included. Future pool, playground, walking trails! Troutman Schools! Closing costs available with DHI Mortgage! Convenient to 77 and Mooresville
- Type:
- Single Family
- Sq.Ft.:
- 1,991
- Status:
- Active
- Beds:
- 4
- Lot size:
- 0.16 Acres
- Baths:
- 3.00
- MLS#:
- 4200127
- Subdivision:
- Wallace Springs
ADDITIONAL INFORMATION
Brand new home moments from downtown Troutman with Troutman schools! Upon entrance is a private office with glass French doors. Foyer opens to great room with fireplace & decorative mantle. Family and dining area open to a spacious kitchen highlighted by tons of workspace and island. Stylish shaker cabinets and tile backsplash compliment the quartz countertops and gas range appliance pkg. Staircase with landing leads to a huge primary suite and 3 additional bedrooms, all with WIC's. Primary bath features double vanities, 5ft shower, private water closet and sizable walk-in closet. Beautiful features such as fireplace, 2" faux wood blinds, vinyl plank on first floor, and LED lighting. Smart Home package with wifi thermostat, Z-Wave door lock and wireless switch, touchscreen control device, video doorbell, and Amazon Echo. Warranty included! Closing costs offered with the use of preferred lender. Future pool, cabana, playground and walking trails! Easy access to 77 and Mooresville!
$239,999
911 Ivey Lane Statesville, NC 28677
- Type:
- Single Family
- Sq.Ft.:
- 1,176
- Status:
- Active
- Beds:
- 3
- Lot size:
- 0.35 Acres
- Year built:
- 2024
- Baths:
- 2.00
- MLS#:
- 4199766
ADDITIONAL INFORMATION
Beautiful brand new construction ranch home on a large lot in a convenient Statesville location offers 3 bedrooms and 2 full bathrooms. The property features vinyl plank flooring throughout, giving it a modern and durable look. The open floor plan includes a kitchen with granite countertops and an island, providing ample space for cooking and entertaining. The primary bathroom boasts a tile shower, adding a touch of luxury to the space. Additionally, the kitchen includes a pantry for convenient storage, and the cabinets add a clean and timeless aesthetic to the home. This home is located minutes from downtown Statesville!!
- Type:
- Single Family
- Sq.Ft.:
- 2,034
- Status:
- Active
- Beds:
- 4
- Lot size:
- 0.58 Acres
- Year built:
- 1900
- Baths:
- 4.00
- MLS#:
- 4198001
ADDITIONAL INFORMATION
Welcome to this beautifully renovated turnkey 4BR, 4BA home with a loft! Enjoy new flooring, fresh paint, deck, and updated kitchen that opens to the family room. Four spacious bedrooms each with ample closet space, offering comfort and privacy. The bathrooms have been thoughtfully designed with modern fixtures. A versatile loft area perfect for a home office, playroom or extra bedroom. There is a handy storage shed in the backyard that provides ample space for tools, outdoor equipment and seasonal items. This home is ready for you to move in and make it your own! **This home has been fully permitted.
$280,000
105 Kiser Lane Statesville, NC 28677
- Type:
- Single Family
- Sq.Ft.:
- 1,728
- Status:
- Active
- Beds:
- 3
- Lot size:
- 0.5 Acres
- Year built:
- 1972
- Baths:
- 2.00
- MLS#:
- 4199756
- Subdivision:
- Keller Acres
ADDITIONAL INFORMATION
A well maintained brick ranch sitting on a corner lot in convenient location. Lots of room with over 1700 sq ft featuring 3 bedrooms 2 full baths. Large laundry room with included washer and dryer. Kitchen with fridge, dishwasher, range/oven and eat on bar. 2 living areas with fireplace in family room open to kitchen and a large living room with dining area also. Front porch, deck in back. Fenced in back yard. 2 outbuildings. Double carport. Selling "As Is".
- Type:
- Townhouse
- Sq.Ft.:
- 1,478
- Status:
- Active
- Beds:
- 3
- Lot size:
- 0.02 Acres
- Year built:
- 2017
- Baths:
- 3.00
- MLS#:
- 4198878
- Subdivision:
- Vintage Place Townhomes
ADDITIONAL INFORMATION
Charming, Well Maintained End-Unit Townhome for Sale This beautiful end-unit townhome offers an excellent opportunity for first-time homebuyers, investors, or anyone seeking a low-maintenance living space. Featuring vaulted ceilings in the primary bedroom and a cozy living room, this home combines comfort and style. Additional storage is available with convenient pull-down attic space. Enjoy outdoor relaxation and entertainment on your private back patio. Don’t miss out, schedule a showing today!
- Type:
- Single Family
- Sq.Ft.:
- 1,027
- Status:
- Active
- Beds:
- 3
- Lot size:
- 0.18 Acres
- Baths:
- 2.00
- MLS#:
- 4199784
ADDITIONAL INFORMATION
Brand NEW 2025 home located on a cul-de-sac road with no through traffic. DT Statesville, less than 5 min away, offers plenty of restaurants, festivals and shopping. City Water, Electricity and Sewer. Split bedroom OPEN floorplan that features SS appliances, FULLY vented microwave and Double sink vanity in the primary. AC unit under warranty and transferrable to new owner. Exterior features ruff faced stone block skirting and FULLY waterproofed foundation with moisture barrier in crawl space, gutters and seeded yard. Full engineering certificate and survey. This would make and excellent home or rental opportunity.
- Type:
- Single Family
- Sq.Ft.:
- 2,693
- Status:
- Active
- Beds:
- 4
- Lot size:
- 0.3 Acres
- Year built:
- 1928
- Baths:
- 3.00
- MLS#:
- 4199634
ADDITIONAL INFORMATION
This stunning 1928 full brick home combines the best of both worlds – rich, original architectural details and thoughtful modern upgrades. Located just a short stroll from downtown Statesville, this spacious 4-bedroom, 3-bathroom home offers 2700 square feet of beautifully designed living space. Cozy living room w/ gas fireplace & library nook. On the main level you will also find an office / sunroom as well as a formal dining room with a tray ceiling. The updated kitchen features stainless steel appliances, a tile backsplash, and granite countertops. A main-level bedroom with an en-suite bath provides convenient single-level living, while the remaining bedrooms are found upstairs. The primary suite is a luxurious retreat, complete with a large walk-in closet and a newly renovated bath that includes a jetted tub, dual vanities, and a walk-in shower. 1,200sqft in outdoor living area w/ decks, porches, and patios. Full unfinished basement. New lower level HVAC, roof replaced approx 2020.
Andrea Conner, License #298336, Xome Inc., License #C24582, [email protected], 844-400-9663, 750 State Highway 121 Bypass, Suite 100, Lewisville, TX 75067
Data is obtained from various sources, including the Internet Data Exchange program of Canopy MLS, Inc. and the MLS Grid and may not have been verified. Brokers make an effort to deliver accurate information, but buyers should independently verify any information on which they will rely in a transaction. All properties are subject to prior sale, change or withdrawal. The listing broker, Canopy MLS Inc., MLS Grid, and Xome Inc. shall not be responsible for any typographical errors, misinformation, or misprints, and they shall be held totally harmless from any damages arising from reliance upon this data. Data provided is exclusively for consumers’ personal, non-commercial use and may not be used for any purpose other than to identify prospective properties they may be interested in purchasing. Supplied Open House Information is subject to change without notice. All information should be independently reviewed and verified for accuracy. Properties may or may not be listed by the office/agent presenting the information and may be listed or sold by various participants in the MLS. Copyright 2024 Canopy MLS, Inc. All rights reserved. The Digital Millennium Copyright Act of 1998, 17 U.S.C. § 512 (the “DMCA”) provides recourse for copyright owners who believe that material appearing on the Internet infringes their rights under U.S. copyright law. If you believe in good faith that any content or material made available in connection with this website or services infringes your copyright, you (or your agent) may send a notice requesting that the content or material be removed, or access to it blocked. Notices must be sent in writing by email to [email protected].
Statesville Real Estate
The median home value in Statesville, NC is $309,000. This is lower than the county median home value of $357,300. The national median home value is $338,100. The average price of homes sold in Statesville, NC is $309,000. Approximately 48.73% of Statesville homes are owned, compared to 42.01% rented, while 9.26% are vacant. Statesville real estate listings include condos, townhomes, and single family homes for sale. Commercial properties are also available. If you see a property you’re interested in, contact a Statesville real estate agent to arrange a tour today!
Statesville, North Carolina has a population of 27,777. Statesville is less family-centric than the surrounding county with 22.67% of the households containing married families with children. The county average for households married with children is 31.76%.
The median household income in Statesville, North Carolina is $43,497. The median household income for the surrounding county is $66,824 compared to the national median of $69,021. The median age of people living in Statesville is 38.9 years.
Statesville Weather
The average high temperature in July is 87.9 degrees, with an average low temperature in January of 24.1 degrees. The average rainfall is approximately 45 inches per year, with 4.3 inches of snow per year.
