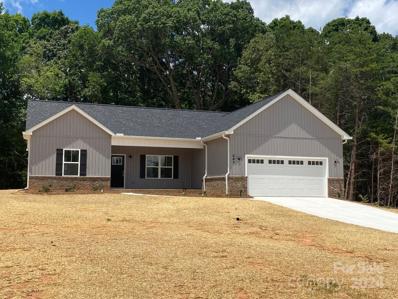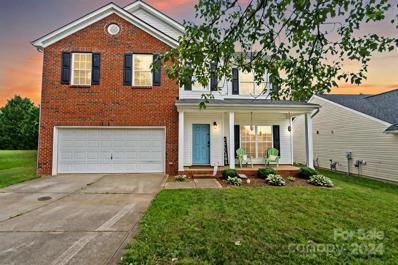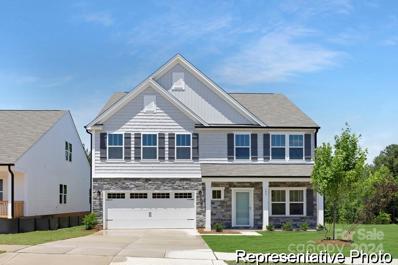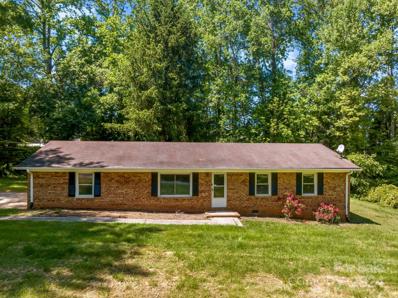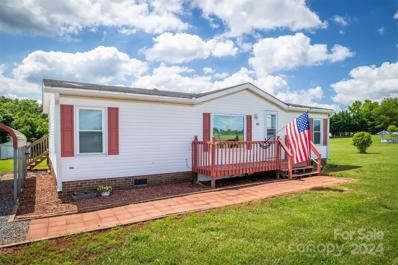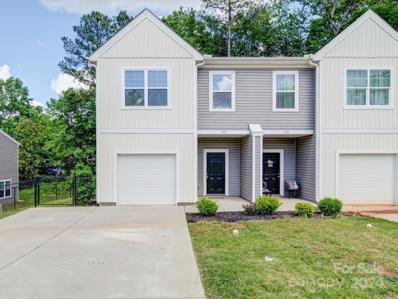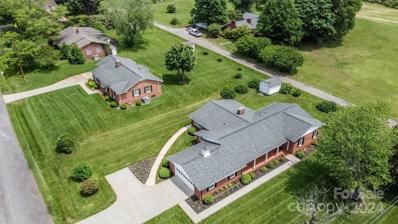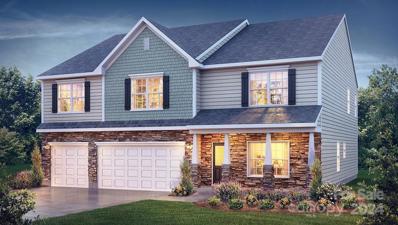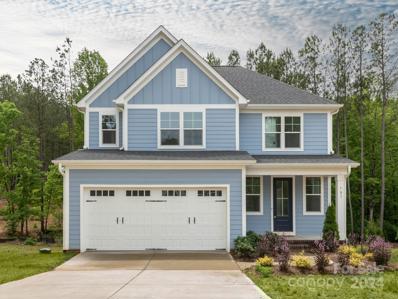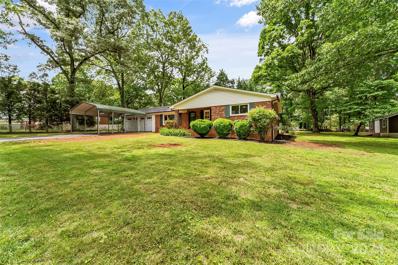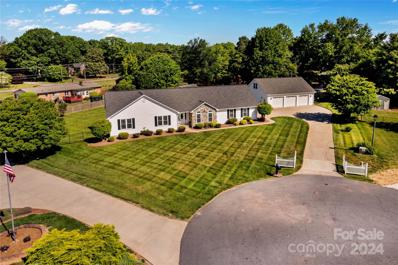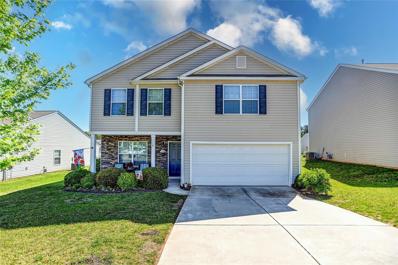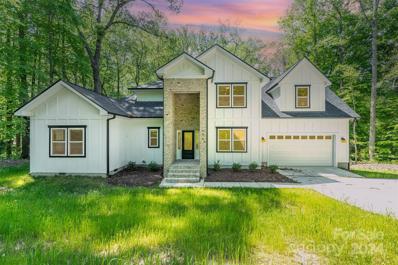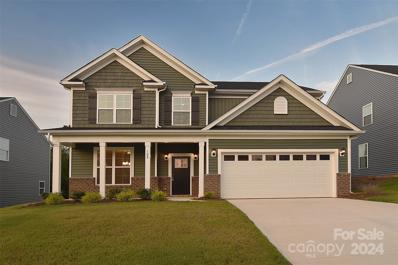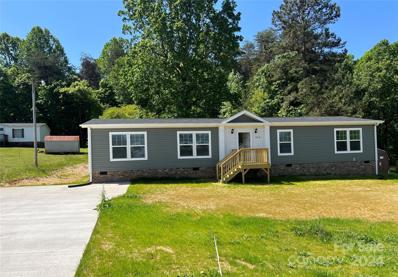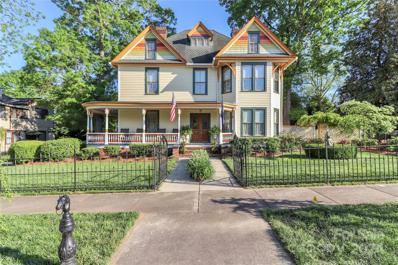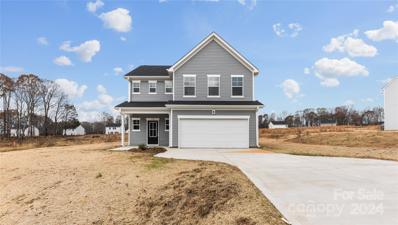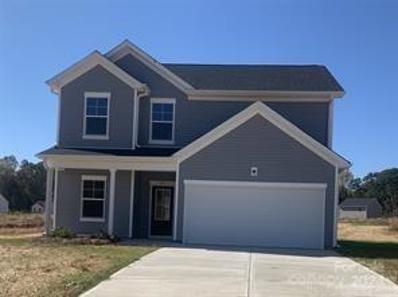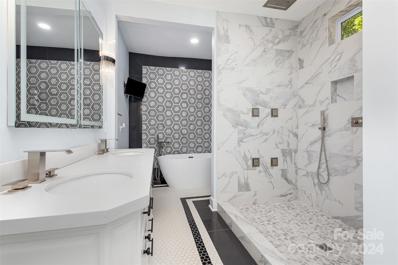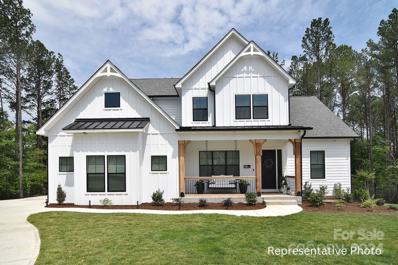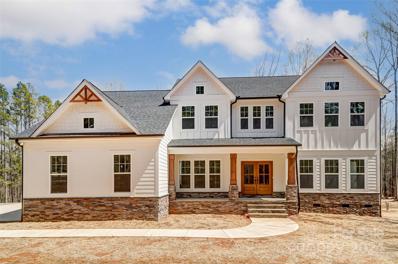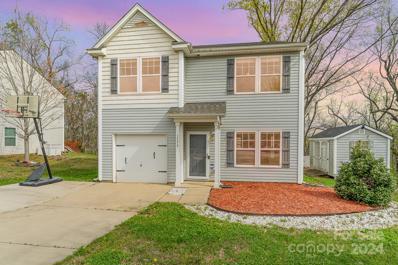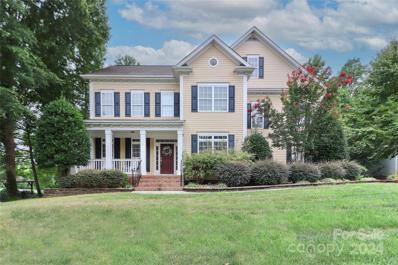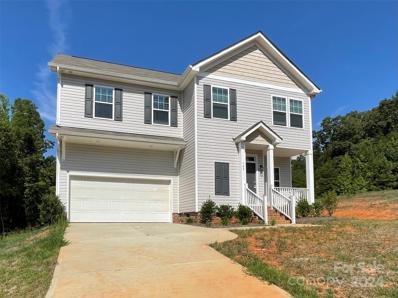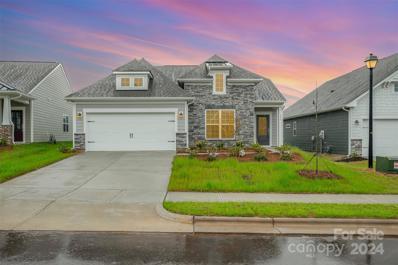Statesville NC Homes for Sale
- Type:
- Single Family
- Sq.Ft.:
- 1,688
- Status:
- Active
- Beds:
- 3
- Lot size:
- 1.03 Acres
- Year built:
- 2024
- Baths:
- 2.00
- MLS#:
- 4145783
ADDITIONAL INFORMATION
New Construction located just outside of Troutman. Easy access to I77, Statesville, Troutman and Lake Norman. Large one acre lot. Open floor plan with cathedral ceilings in great room. LVP flooring in main areas. Carpet in bedrooms. Tile in bathrooms. Large kitchen area with center island, granite countertops and stainless appliances. Nice patio overlooks backyard. Septic is in the front yard so a pool may be possible in the back.
- Type:
- Single Family
- Sq.Ft.:
- 2,364
- Status:
- Active
- Beds:
- 3
- Lot size:
- 0.21 Acres
- Year built:
- 2004
- Baths:
- 3.00
- MLS#:
- 4146088
- Subdivision:
- Taras Trace
ADDITIONAL INFORMATION
Located on a quiet cul-de-sac in the established Tara's Trace community, 604 Castlefin is ready to welcome you home! The possibilities are endless with a loft/flex space that could be used as an additional living area, game room, library, or a quiet retreat. In addition to three bedrooms, there is also an office space that could be used as a fourth bedroom or playroom. The expansive primary suite features tray ceilings and TWO walk-in closets! The kitchen is an entertainer's delight including a breakfast bar and large pantry. Featuring an eat-in kitchen and a formal dining room, this home boasts plenty of space for any gathering. Enjoy dual-zone heating and cooling (replaced 2023) and new wood-look laminate flooring throughout. Relax on the covered front porch or enjoy the summer sun in the fenced backyard. This is the perfect location near walking trails, soccer fields, playgrounds, picnic shelters, the recreation center, and two major interstates. Welcome home!
- Type:
- Single Family
- Sq.Ft.:
- 3,945
- Status:
- Active
- Beds:
- 5
- Lot size:
- 0.19 Acres
- Year built:
- 2024
- Baths:
- 3.00
- MLS#:
- 4145353
- Subdivision:
- Hidden Lakes
ADDITIONAL INFORMATION
This is a proposed home. Build your dream home in our Hidden Lakes community, Minutes to I-77, I-40 and convenient to Lake Norman State Park, Downtown Statesville, Troutman, and Mooresville entertainment, dining, and shopping. The TA4000* floorplan can be customized to suit your needs. With over 3,900 square feet, this floorplan is perfect for those seeking a large home! Plan features private study, large open great room, well-appointed kitchen with pantry, guest suite with ensuite on main, large owner's suite with ensuite, laundry room, additional full bath, spacious secondary bedrooms, and game room, perfect for entertaining! Please visit model for more information and to tour our Quick Move-In Options as well! Seeking a different floorplan layout or lot? Schedule an appointment to discuss which of our 53 floorplans is right for you! *This is a proposed home.
- Type:
- Single Family
- Sq.Ft.:
- 1,196
- Status:
- Active
- Beds:
- 3
- Lot size:
- 0.34 Acres
- Year built:
- 1972
- Baths:
- 2.00
- MLS#:
- 4137151
- Subdivision:
- Eastfield Estates
ADDITIONAL INFORMATION
This charming brick ranch home is conveniently located only a mile away from I-77. The home is tucked back in the quiet neighborhood on a large flat lot with plenty of mature trees. 3 Bedrooms and 2 full baths, large living area, and 2 car garage sideloaded. Move-in ready! - Fresh paint, new LVP floorings, new stove, and new garage door opener. Enjoy quiet evenings and the serenity of the great outdoors from the comfort of your private backyard! Don't miss the great opportunity to own this absolute gem!
- Type:
- Single Family
- Sq.Ft.:
- 1,083
- Status:
- Active
- Beds:
- 3
- Lot size:
- 0.7 Acres
- Year built:
- 1995
- Baths:
- 2.00
- MLS#:
- 4142218
- Subdivision:
- Coolwood
ADDITIONAL INFORMATION
Welcome home to a seamless blend of modern updates and timeless charm! From the updated bathrooms, brand new flooring to fresh paint, every detail has been perfected to create a modern oasis. Experience comfort year-round with new HVAC and windows, ensuring energy efficiency and peace of mind for years to come. Cook with ease in the updated kitchen, complete with sleek new appliances and ample counter space for culinary adventures. Entertain in style with a spacious deck overlooking a sprawling backyard, perfect for summer BBQs and outdoor gatherings. Relax with your morning coffee on the front porch as you bask in the peacefulness of the serene scenery. Stay organized with two convenient sheds, offering plenty of storage for tools, outdoor gear, and more. Enjoy the best of both worlds - tranquility and convenience - with a large lot and a prime location close to I-77 and I-40. $5000 in seller paid concessions AND a John Deere riding lawnmower ($2500 value) with an acceptable offer!!
- Type:
- Single Family
- Sq.Ft.:
- 1,495
- Status:
- Active
- Beds:
- 3
- Lot size:
- 0.21 Acres
- Year built:
- 2020
- Baths:
- 3.00
- MLS#:
- 4140693
- Subdivision:
- Meadowbrook
ADDITIONAL INFORMATION
Welcome to 472 Gray St in Statesville, NC! This Beautifully maintained 2020-built home boasts 3 beds, 2.5 baths, Security prewiring, fresh Paint, LVP flooring, Granite countertops in the kitchen/baths, and a large primary bedroom walk in closet enhance its charm. Stainless steel appliances grace this open concept style kitchen. Step outside to a fenced in backyard (property line extends back well past the fence) with a paver stone patio and a privacy fence on one side. Located mere minutes from downtown, the historic district, and I40, convenience meets comfort in this delightful home. No HOA's!
- Type:
- Single Family
- Sq.Ft.:
- 2,440
- Status:
- Active
- Beds:
- 3
- Lot size:
- 0.45 Acres
- Year built:
- 1970
- Baths:
- 2.00
- MLS#:
- 4140648
- Subdivision:
- Beverly Heights
ADDITIONAL INFORMATION
NEW PRICE!! Awesome location in well established neighborhood! A home built with QUALITY & WELL CARED FOR! This attractive home from 1970 is full brick with white & black trim. Great curb appeal with the sprawling one level ranch style home & beautifully kept yard! Homes features a very functional kitchen open to a cozy den with gas log brick fireplace, a separate dining room, front living room, primary suite, 2 additional bedrooms & a 2nd bathroom. There's an extremely spacious rec room/flex room off of the back of the home that was built for entertaining and has a lots of built-in cabinets, a food bar, and 3 large walk in closets for great storage! This area could be whatever you want it to be, recreation room/billiards, or convert it into another primary suite great for live in parents etc. Nice storage building behind house. Convenient access to interstates, grocery, restaurants, shopping, and downtown is just a about a 3-4 minute drive! A GREAT PLACE TO CALL HOME!!
- Type:
- Single Family
- Sq.Ft.:
- 3,432
- Status:
- Active
- Beds:
- 5
- Lot size:
- 0.18 Acres
- Year built:
- 2024
- Baths:
- 5.00
- MLS#:
- 4140602
- Subdivision:
- Wallace Springs
ADDITIONAL INFORMATION
3 Car Garage! New Community just 1.5 miles from downtown Troutman. Upon entrance is an open living & dining area. Family room features a gas log fireplace with decorative mantle. Spacious kitchen includes Quartz counters & tons of storage and workspace including pantry, island and a built-in work desk! Guest bed with on-suite is a highlight of this home. Rear staircase leads to a huge bonus room with 3 large secondary beds, all with walk-in closets. Bedroom 2 has a private full bath. Primary bathroom features a 5 ft shower with glass door, double vanities, separate water closet and large walk-in closet. Beautiful upgrades included such as 2" faux wood blinds, vinyl wood plank on first floor, wrought iron spindles and sleek LED lighting. Smart Home package included. Closing Cost Incentive Available w/ Preferred Lender.
- Type:
- Single Family
- Sq.Ft.:
- 2,276
- Status:
- Active
- Beds:
- 3
- Lot size:
- 0.98 Acres
- Year built:
- 2022
- Baths:
- 3.00
- MLS#:
- 4136517
- Subdivision:
- Powder Spring Creek
ADDITIONAL INFORMATION
MOVE IN READY!! Beautiful craftsman style home with quaint front porch on a private wooded lot in Powder Springs. Craftsman trim throughout. Open foyer opens up to a spacious family room with a cozy fireplace that overlooks the covered back deck and wooded lot. Gourmet kitchen with wall ovens, gas cooktop and hood with a large walk in pantry for lots of storage. All bedrooms are upstairs. The primary bedroom/bathroom suite has a large walk in shower with frameless door.
- Type:
- Single Family
- Sq.Ft.:
- 1,347
- Status:
- Active
- Beds:
- 3
- Lot size:
- 0.51 Acres
- Year built:
- 1967
- Baths:
- 2.00
- MLS#:
- 4138606
ADDITIONAL INFORMATION
Welcome to your beautifully renovated brick ranch nestled on a spacious half-acre lot just off Old Mountain Road in Statesville. A well thought out floorplan offers spacious bedrooms and two full baths with vinyl plank flooring throughout the home and updated tile baths. The kitchen is a dream with its stainless steel appliances, porcelain farmhouse sink, butcher-block countertops, and plenty of cabinet space. Outside, the fun continues with a huge half-acre, partially fenced lot with a large shed waiting for your personal touch. New roof, updated drainage and plumbing. Brand new LG Thinq washer and dryer set included! Quiet, dead end street, with easy access to i40 and local amenities. Don't miss out on this gem! Schedule a showing today and make this renovated beauty your forever home in Statesville.
- Type:
- Single Family
- Sq.Ft.:
- 2,069
- Status:
- Active
- Beds:
- 3
- Lot size:
- 0.92 Acres
- Year built:
- 1992
- Baths:
- 2.00
- MLS#:
- 4133585
- Subdivision:
- Greenbriar Farms
ADDITIONAL INFORMATION
**Back on the market at no fault of the seller.** There is truly so much to love about this property! Finished space above 3-car detached garage adds 525 SQFT and includes a bonus room and full bath. Huge lot that has been meticulously landscaped. Exterior sink on back of home. Spacious living areas and beautiful windows that allow ample natural light throughout. Primary suite is complete with garden tub, separate shower, and walk-in closet. Amazing location that is convenient to I-77, I-40, shopping, dining, and golf courses.
- Type:
- Single Family
- Sq.Ft.:
- 2,268
- Status:
- Active
- Beds:
- 4
- Lot size:
- 0.17 Acres
- Year built:
- 2016
- Baths:
- 3.00
- MLS#:
- 4134364
- Subdivision:
- Wildewood
ADDITIONAL INFORMATION
Recently reduced price. Great home in a wonderful neighborhood. Enjoy the benefits of an established community and completed landscaped yard. Situated in desirable Wildewood community, this immaculate nearly new 2 story home radiates a welcoming atmosphere. Great curb appeal with covered front porch. Inviting floor plan with the kitchen & island open to the living room & gas logs fireplace. Formal dining room. Four bedrooms 2.5 baths all on upper floor. Master bedroom is like a retreat, with plenty of room for all your things in the big walk-in closet. The backyard truly is an oasis, with patio & tastefully landscaped with masses of flowering shrubs, plants & trees, offering space for recreation and relaxation. Some new photos have been added to show home as if vacant. Every inch of this place feels like it's made for living life to the fullest. Bring us an offer!
- Type:
- Single Family
- Sq.Ft.:
- 2,776
- Status:
- Active
- Beds:
- 4
- Lot size:
- 0.63 Acres
- Year built:
- 2023
- Baths:
- 3.00
- MLS#:
- 4132983
- Subdivision:
- Shannon Acres
ADDITIONAL INFORMATION
Welcome Home! Brand new home in tranquil Shannon Acres. This spacious four bedroom, three full bath home sits on a private lot over a half acre. Kitchen has stainless steel appliances and granite countertops. Open floor plan with a large two-story great room. Primary bedroom is on the main floor. Large back deck for grilling and entertaining. This home is adjacent to the Statesville Country Club with amenities such as golf, pool and tennis courts. Centrally located close to I-77, shopping and restaurants.
- Type:
- Single Family
- Sq.Ft.:
- 2,584
- Status:
- Active
- Beds:
- 4
- Lot size:
- 0.21 Acres
- Year built:
- 2023
- Baths:
- 3.00
- MLS#:
- 4133084
- Subdivision:
- Larkin
ADDITIONAL INFORMATION
3 amazing builder/lender provided rate incentives! Rates subject to change. Attached terms and conditions. Sample rates: 2-1 Buy Down:4.625% (APR 6.710% VA) (APR 7.432% FHA) 1-0 Buydown: 5.265% (APR: 6.710%/VA) (APR: 7.432%/FHA) ALL Closing Costs paid by Seller & Lender for 1-0 buy down ONLY. 30 Year Buydown: 5.563% (APR: 5.649% VA) (APR 6.35 FHA) This 4br 2 and 1/2 bath home features a a kitchen fit for a chef and boasts quartz countertops, loads of cabinets and large pantry. Solid surface flooring takes you through the open air kitchen and common areas. The formal dining room is set towards the front of the home and could also be used as an office. Upstairs we have a large Primary Suite with a stand alone shower, garden tub, dual vanities and large walk-in closet. 3 additional large bedrooms with oversized closet and a second floor laundry. Large mudroom is conveniently set right off the garage! Golf membership separate for The 500 Club.
- Type:
- Single Family
- Sq.Ft.:
- 1,741
- Status:
- Active
- Beds:
- 3
- Lot size:
- 0.48 Acres
- Year built:
- 2024
- Baths:
- 2.00
- MLS#:
- 4134411
- Subdivision:
- Rivergreen
ADDITIONAL INFORMATION
Hard to find new home for less than $300K. Beautiful new bedroom/2 bath Manufactured Home on large lot with Concrete Driveway. Only minutes from shopping, eating, and Interstate 40
- Type:
- Single Family
- Sq.Ft.:
- 4,142
- Status:
- Active
- Beds:
- 4
- Lot size:
- 0.35 Acres
- Year built:
- 1899
- Baths:
- 3.00
- MLS#:
- 4134450
- Subdivision:
- Historic District
ADDITIONAL INFORMATION
Historic Victorian Home w/ upgrades throughout while keeping with the charm of the late 1800s. Front porch wraps around to side porch, wrought iron fencing. Enter the grand foyer to a sitting room/parlor to the left w/ tin valences & fireplace, Living room w/ beadboard & fireplace, gorgeous staircase original to the home, pine floors throughout most of the house. Exquisite dining room, wonderful chef kitchen w/ stamped tin ceiling, double oven, gas cooktop, prep sink, granite countertops. Built-in Sub-Zero Refrigerator, Bradbury & Bradbury wallpaper throughout some of the rooms. 2nd floor includes primary suite, sitting room, 3 additional bedrooms, washer/dryer on 2nd floor—3rd floor with storage and craft area. The 40-yr Roof on main house was replaced in 2000, rolled roofing on the side porch in 2023 & deck off the kitchen to the atrium w/ stained glass screened-in area. The detached garage with a heated room in the back & full bath with a separate entrance could be 2nd Living Qtrs.
- Type:
- Single Family
- Sq.Ft.:
- 2,049
- Status:
- Active
- Beds:
- 3
- Lot size:
- 0.65 Acres
- Year built:
- 2023
- Baths:
- 3.00
- MLS#:
- 4133718
- Subdivision:
- Salem Springs
ADDITIONAL INFORMATION
New Construction – Move-In Ready on a large .649 lot!!! The spacious kitchen and family room provide a great open space for enjoying your family and friends. Well-sized bedrooms make this a flexible plan to fit your needs.
- Type:
- Single Family
- Sq.Ft.:
- 2,119
- Status:
- Active
- Beds:
- 3
- Lot size:
- 0.65 Acres
- Year built:
- 2023
- Baths:
- 3.00
- MLS#:
- 4133666
- Subdivision:
- Salem Springs
ADDITIONAL INFORMATION
Move-In ready New Construction on more than a half acre lot!!! This charming 2 story home has it all. Open concept plan that is ideal for entertaining family and friends. The kitchen opens into the heart of the family room. If you are looking for flex space on the main floor, this is your plan. The primary suite is an oasis of relaxing space and a walk-in closet that is a shopper's dream.
- Type:
- Single Family
- Sq.Ft.:
- 2,654
- Status:
- Active
- Beds:
- 4
- Lot size:
- 0.23 Acres
- Year built:
- 1925
- Baths:
- 3.00
- MLS#:
- 4132318
ADDITIONAL INFORMATION
Seller agrees to provide buyer with a 1 yr Home Warranty!! Current price is under Appraised Value. Welcome to your new home, a slice of history reborn with modern elegance! With all of the improvements to this home it could be considered an Effective Build date of 2023! Nestled in the heart of a charming historic district, this meticulously renovated gem boasts timeless beauty and contemporary comforts. Step inside to discover a seamless fusion of old-world charm and modern luxury. Every inch of this home has been thoughtfully renovated to perfection, with no detail overlooked. From the upgraded electrical and plumbing systems to the newly installed insulation and drywall, every aspect of this home has been meticulously crafted for comfort and convenience. Relax and unwind in the lavish primary suite on the 1st floor. Don't miss your chance to own a piece of history reimagined for modern living. Within walking distance of Downtown Statesville and an easy Commute to Uptown Charlotte.
- Type:
- Single Family
- Sq.Ft.:
- 5,151
- Status:
- Active
- Beds:
- 4
- Lot size:
- 1.13 Acres
- Year built:
- 2024
- Baths:
- 5.00
- MLS#:
- 4127962
- Subdivision:
- Harbor Watch
ADDITIONAL INFORMATION
$15k BUYER INCENTIVE & POOL ADDED! 1st Floor Primary featuring 10' ceilings on 1st floor, 9' on 2nd! Stunning Kitchen w/quartz countertops & double wall oven, floor to ceiling cabinets, & large farmhouse island that opens to Casual Dining area & Family Room w/coffered ceiling featureing 2-way fireplace shared w/gorgeous Sunroom! Formal Dining Room w/wainscoting & tray ceiling, & Study are full of design! Owners Suite features tray ceiling, double vanities w/granite countertops, large walk-in shower, huge walk-in closet & 2nd laundry area! Upstairs features large bedrooms, spacious laundry & loft for fun! Basement features large rec area, full bath, wet bar, w/options for Theatre Room, Full Kitchen, & Flex Space! Photos are renderings/representative & some details will differ. Options, colors, etc in MLS may change during construction, or based on buyer selections, & may differ from completed final property. Verify pricing/options w/builder rep. Must use preferred lender for incentive.
- Type:
- Single Family
- Sq.Ft.:
- 3,996
- Status:
- Active
- Beds:
- 4
- Lot size:
- 0.9 Acres
- Year built:
- 2024
- Baths:
- 5.00
- MLS#:
- 4127475
- Subdivision:
- Harbor Watch
ADDITIONAL INFORMATION
TO BE BUILT NEW CONSTRUCTION Beautiful lot Co-Marketed w/ Caruso Homes. The floorplan shown is a LEXINGTON II --- The Lexington has it all - a spacious dining room and home office on either side of stunning 2 story foyer with a 2-landing staircase. First floor primary suite with amazing spa bath. This home boasts our largest closet at approximately 148 square feet. Wonderful open floor plan- size great for entertaining. The kitchen opens to the family room and breakfast. Wonderful walk-in pantry. It has 3 more bedrooms up and an expansive bonus room. Home has the opportunity to add amazing outdoor living space and a large walk-in attic. Photos and tours are representative and may display optional features & upgrades that are not included in the price. Upgrade options, elevations, & custom changes add additional cost. Buyers may also choose any of Caruso’s models that will fit on the lot approved by City ordinance. Beautiful gated neighborhood!
- Type:
- Single Family
- Sq.Ft.:
- 1,614
- Status:
- Active
- Beds:
- 3
- Lot size:
- 0.39 Acres
- Year built:
- 2015
- Baths:
- 3.00
- MLS#:
- 4127399
- Subdivision:
- Valley Brook
ADDITIONAL INFORMATION
Motivated seller, bring all offers. Welcome to 1175 Valley Street! This charming 2 story home offers lots of updates! New carpeting and interior paint throughout the home. Enjoy an open concept main level. The kitchen features granite countertops, double stainless steel sink, ceramic tile backsplash, stainless appliances, new stove, large pantry and an engineered laminate floor. Upstairs you will find 3 bedrooms, 2 bathrooms and the laundry room. The primary bedroom features a walk-in closet and the two secondary bedrooms are spacious and offer plenty of storage. One car garage and an extra wide driveway fits 2 cars side by side. The 23x14 rear deck is great for entertaining friends and family in a private, secure space or enjoying a quiet moment alone. The spacious side yard provides the opportunity to make it your own and enjoy it as you see fit. Enjoy access to the county walking trail located just down the hill from the house.
- Type:
- Single Family
- Sq.Ft.:
- 3,295
- Status:
- Active
- Beds:
- 5
- Lot size:
- 0.63 Acres
- Year built:
- 2006
- Baths:
- 4.00
- MLS#:
- 4126354
- Subdivision:
- Larkin
ADDITIONAL INFORMATION
BACK ON THE MARKET AT NO FAULT OF THE SELLER. Wonderful family home in well-established Larkin Subdivision home of the 500 Club. Well-appointed kitchen with double ovens, gas cooktop, and microwave hood. A large foyer with an office and dining area opens up a great room. The guest bedroom and bath are on the main floor. Large den area upstairs with primary suite, 3 additional bedrooms upstairs, an office or additional bedroom, and 2 additional bathrooms. Walk-in closets, 5 bedrooms, and 4 full bathrooms provide ample accommodation for growing families or guests. HW floors are on the main floor, and there is full irrigation outside with an app for your phone, Ring Thermostats, and garage openers. Be sure to check out www.500-club.com and all this area has to offer.
- Type:
- Single Family
- Sq.Ft.:
- 1,792
- Status:
- Active
- Beds:
- 3
- Lot size:
- 0.64 Acres
- Year built:
- 2023
- Baths:
- 3.00
- MLS#:
- 4126366
- Subdivision:
- Augusta Greens
ADDITIONAL INFORMATION
New construction home in the Augusta Greens neighborhood. This home features an open floor plan, granite countertops, stainless appliances, and more! The interior is neutral throughout and has plenty of natural light. The primary bedroom has a walk-in closet and en suite bathroom. The rear deck overlooks the backyard with mature trees. The Augusta Greens neighborhood is partially located on the beautiful River Oaks Golf Club which recently renovated all of its greens to Mach 1 Ultradwarf Bermuda Grass. They are open to the public and offer Open and Senior memberships (availability of these memberships may change). This charming new construction home is complete and move-in ready! No HOA. Seller offering $10,000 in seller-paid closing costs with acceptable offer!!
- Type:
- Single Family
- Sq.Ft.:
- 1,643
- Status:
- Active
- Beds:
- 3
- Lot size:
- 0.14 Acres
- Year built:
- 2023
- Baths:
- 2.00
- MLS#:
- 4125974
- Subdivision:
- Bell Farm
ADDITIONAL INFORMATION
New, never lived in beautiful home with 3 bedrooms 2 baths. This floorpan has a convenient secondary bedroom ensuite bath similar to a primary bedroom that would be excellent for a multi generational or a live- in care giver. Ranch style with level backyard/patio. Kitchen open to family room and large Quartz countertop, beautiful crown molding. Shaker cabinets with backsplash. Tile and listello accent in the owner's bath shower. Huge owner's closet outside of bath. Tile in all bath floors/laundry room, vented gas range. Large hall closet and attic storage above the garage. Open space and useable leveled yard.
Andrea Conner, License #298336, Xome Inc., License #C24582, [email protected], 844-400-9663, 750 State Highway 121 Bypass, Suite 100, Lewisville, TX 75067
Data is obtained from various sources, including the Internet Data Exchange program of Canopy MLS, Inc. and the MLS Grid and may not have been verified. Brokers make an effort to deliver accurate information, but buyers should independently verify any information on which they will rely in a transaction. All properties are subject to prior sale, change or withdrawal. The listing broker, Canopy MLS Inc., MLS Grid, and Xome Inc. shall not be responsible for any typographical errors, misinformation, or misprints, and they shall be held totally harmless from any damages arising from reliance upon this data. Data provided is exclusively for consumers’ personal, non-commercial use and may not be used for any purpose other than to identify prospective properties they may be interested in purchasing. Supplied Open House Information is subject to change without notice. All information should be independently reviewed and verified for accuracy. Properties may or may not be listed by the office/agent presenting the information and may be listed or sold by various participants in the MLS. Copyright 2024 Canopy MLS, Inc. All rights reserved. The Digital Millennium Copyright Act of 1998, 17 U.S.C. § 512 (the “DMCA”) provides recourse for copyright owners who believe that material appearing on the Internet infringes their rights under U.S. copyright law. If you believe in good faith that any content or material made available in connection with this website or services infringes your copyright, you (or your agent) may send a notice requesting that the content or material be removed, or access to it blocked. Notices must be sent in writing by email to [email protected].
Statesville Real Estate
The median home value in Statesville, NC is $309,000. This is lower than the county median home value of $357,300. The national median home value is $338,100. The average price of homes sold in Statesville, NC is $309,000. Approximately 48.73% of Statesville homes are owned, compared to 42.01% rented, while 9.26% are vacant. Statesville real estate listings include condos, townhomes, and single family homes for sale. Commercial properties are also available. If you see a property you’re interested in, contact a Statesville real estate agent to arrange a tour today!
Statesville, North Carolina has a population of 27,777. Statesville is less family-centric than the surrounding county with 22.67% of the households containing married families with children. The county average for households married with children is 31.76%.
The median household income in Statesville, North Carolina is $43,497. The median household income for the surrounding county is $66,824 compared to the national median of $69,021. The median age of people living in Statesville is 38.9 years.
Statesville Weather
The average high temperature in July is 87.9 degrees, with an average low temperature in January of 24.1 degrees. The average rainfall is approximately 45 inches per year, with 4.3 inches of snow per year.
