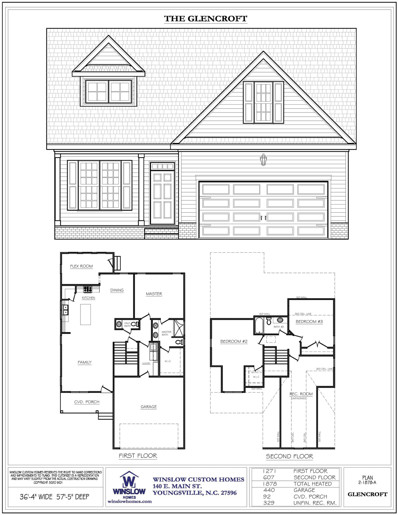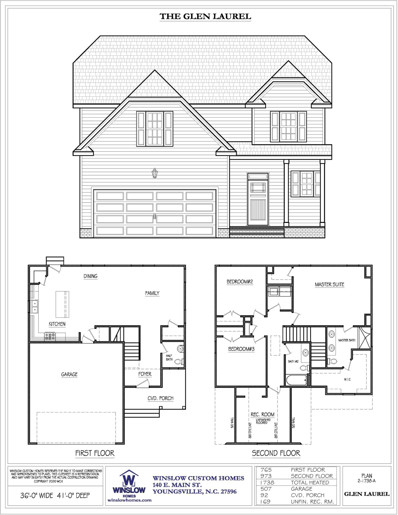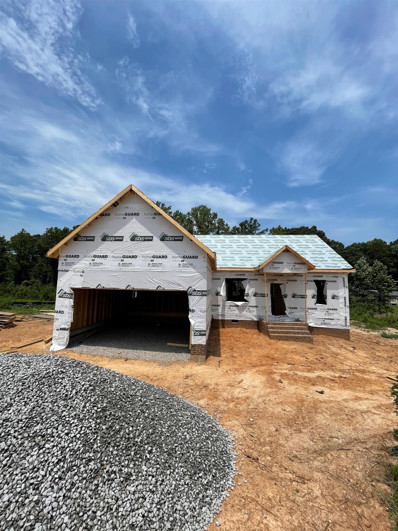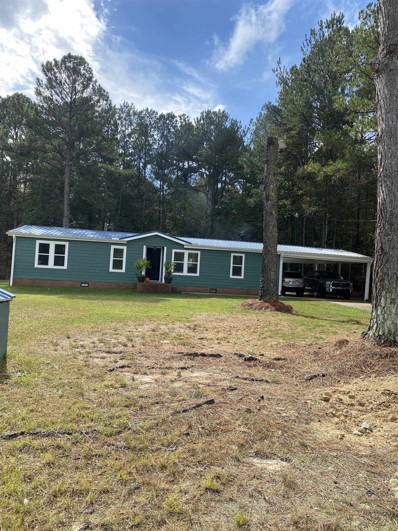Spring Hope NC Homes for Sale
- Type:
- Other
- Sq.Ft.:
- 1,878
- Status:
- Active
- Beds:
- 3
- Lot size:
- 1 Acres
- Baths:
- 3.00
- MLS#:
- 2441612
- Subdivision:
- Brookhaven
ADDITIONAL INFORMATION
New Community by Winslow Homes- Brookhaven! Access to HWY 64 & 98 makes for an easy commute to Raleigh, Wake Forest, Louisburg & Surrounding Areas. Open Concept 3 Bed/2.5 Bath w/Master & Flex Room 1st Floor! Unfinished Rec Room! Granite Kitchen Countertops, Center Island, Stainless Steel Appliances, LVP Flooring- Main Living, Carpet Stairs & Beds and over an ACRE Lot! Crawl Foundation, Low E Argon Gas Windows w/Screens, Radiant Barrier Roof Sheathing, 2 Car Garage & High-Speed Internet Available!
- Type:
- Other
- Sq.Ft.:
- 1,738
- Status:
- Active
- Beds:
- 3
- Lot size:
- 1 Acres
- Baths:
- 3.00
- MLS#:
- 2441585
- Subdivision:
- Brookhaven
ADDITIONAL INFORMATION
New Community by Winslow Homes- Brookhaven! Access to HWY 64 & 98 makes for an easy commute to Raleigh, Wake Forest, Louisburg & Surrounding Areas! Open Concept 3 Bed/2.5 Bath w/LVP Flooring on the 1st floor, Granite Kitchen Countertops, Center Island, Stainless Steel Appliances all on just under an Acre Lot! Crawl Foundation, Low E Argon Gas Windows w/Screens, Radiant Barrier Roof Sheathing, 2 Car Garage & High-Speed Internet Available!
- Type:
- Other
- Sq.Ft.:
- 1,536
- Status:
- Active
- Beds:
- 3
- Lot size:
- 1 Acres
- Year built:
- 2022
- Baths:
- 2.00
- MLS#:
- 2441498
- Subdivision:
- Brookhaven
ADDITIONAL INFORMATION
New Community by Winslow Homes- Brookhaven! Access to HWY 64 & 98 makes for an easy commute to Raleigh, Wake Forest, Louisburg & Surrounding Areas. Open Concept 3 Bed/2 Bath Split Bedroom RANCH! LVP Flooring-Main Living & Carpet Bedrooms. Granite Kitchen Countertops w/Center Island, Stainless Steel Appliances all on just under an Acre Lot! Crawl Foundation, Low E Argon Gas Windows w/Screens, Radiant Barrier Roof Sheathing, 2 Car Garage & High-Speed Internet Available. Your New Home is Framed, Go Check It Out!
- Type:
- Manufactured Home
- Sq.Ft.:
- 1,300
- Status:
- Active
- Beds:
- 3
- Lot size:
- 0.46 Acres
- Year built:
- 1983
- Baths:
- 2.00
- MLS#:
- 2416649
- Subdivision:
- Not In A Subdivision
ADDITIONAL INFORMATION
Easy access to US 64/264, Completely remodeled, New Metal Roof, New Gutters, New top quality siding, New AC, New windows, laminate flooring, freshly painted, New Water heather, New windows, New Doors, Interior and Exterior lights are new, two car covered parking,

Information Not Guaranteed. Listings marked with an icon are provided courtesy of the Triangle MLS, Inc. of North Carolina, Internet Data Exchange Database. The information being provided is for consumers’ personal, non-commercial use and may not be used for any purpose other than to identify prospective properties consumers may be interested in purchasing or selling. Closed (sold) listings may have been listed and/or sold by a real estate firm other than the firm(s) featured on this website. Closed data is not available until the sale of the property is recorded in the MLS. Home sale data is not an appraisal, CMA, competitive or comparative market analysis, or home valuation of any property. Copyright 2024 Triangle MLS, Inc. of North Carolina. All rights reserved.
Spring Hope Real Estate
The median home value in Spring Hope, NC is $176,600. This is lower than the county median home value of $202,400. The national median home value is $338,100. The average price of homes sold in Spring Hope, NC is $176,600. Approximately 36.11% of Spring Hope homes are owned, compared to 51.77% rented, while 12.12% are vacant. Spring Hope real estate listings include condos, townhomes, and single family homes for sale. Commercial properties are also available. If you see a property you’re interested in, contact a Spring Hope real estate agent to arrange a tour today!
Spring Hope, North Carolina 27882 has a population of 1,484. Spring Hope 27882 is more family-centric than the surrounding county with 26.42% of the households containing married families with children. The county average for households married with children is 24.49%.
The median household income in Spring Hope, North Carolina 27882 is $31,310. The median household income for the surrounding county is $52,837 compared to the national median of $69,021. The median age of people living in Spring Hope 27882 is 47.2 years.
Spring Hope Weather
The average high temperature in July is 90.1 degrees, with an average low temperature in January of 28.8 degrees. The average rainfall is approximately 45.1 inches per year, with 1.2 inches of snow per year.



