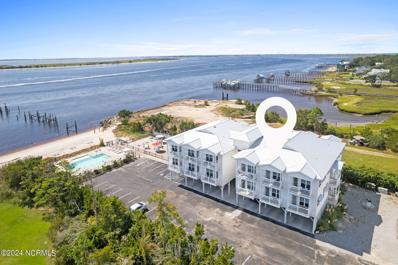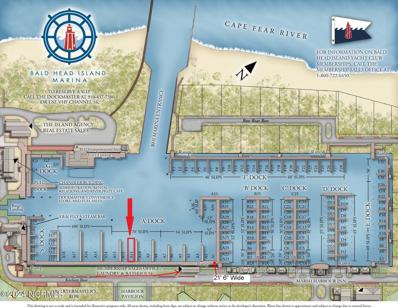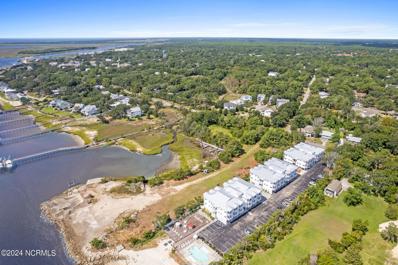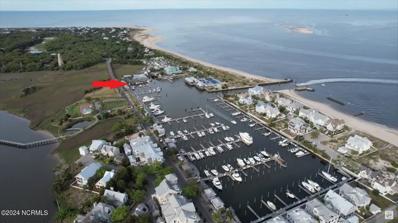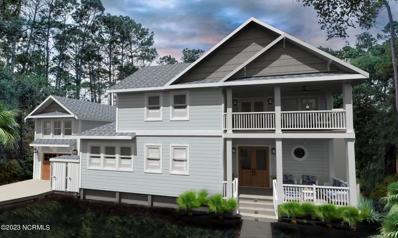Southport NC Homes for Sale
- Type:
- Single Family
- Sq.Ft.:
- 4,258
- Status:
- Active
- Beds:
- 3
- Lot size:
- 0.35 Acres
- Year built:
- 2000
- Baths:
- 4.00
- MLS#:
- 100436643
- Subdivision:
- St James
ADDITIONAL INFORMATION
PRICE REDUCTION. This lovely home in the amenity rich St James Plantation community is located on a tranquil corner lot in the cul-de-sac area of Harbortown Circle. The rocking chair ready front porch welcomes you to this spacious home. As you enter through the front door you will notice the beautiful curved staircase and the foyer ceiling which is open to the second floor. A master suite is located on the primary level and an additional master suite is located on the second floor level. A third bedroom as well as a bonus room that is currently being used as an additional fourth bedroom space is also located on the second level. But there's much more space to explore. Roof installed in 2024. Bathrooms throughout the home have been updated. Encapsulated crawlspace. Private well for irrigation. Please note: The pool is currently not in use and needs a new liner. HVAC downstairs needs some repair and HVAC upstairs needs to be replaced (Estimated are available for both). Property being sold AS-IS. Agents see remarks.
- Type:
- Condo
- Sq.Ft.:
- 360
- Status:
- Active
- Beds:
- 1
- Year built:
- 2019
- Baths:
- 1.00
- MLS#:
- 100434622
- Subdivision:
- Cape Fear River Heights
ADDITIONAL INFORMATION
Exceptional Views Inside and Out! If you have been waiting for a top floor unit with grand views this is it! Located in building 1 closest building to the Cape Fear River. Watch the ships going by from your bed or balcony. Very well maintained unit with full kitchen, granite and stainless appliances. Two queen set up makes this great for families and with views of the pool you can keep an eye on those kiddo while you soak up the views reading a book. This unit comes fully furnished with a desk area making it great work retreat. When you are not able to enjoy your unit and the happiest seaside town in America the award winning property management team will rent, and maintain your investment
- Type:
- Other
- Sq.Ft.:
- n/a
- Status:
- Active
- Beds:
- n/a
- Year built:
- 2001
- Baths:
- MLS#:
- 100433564
- Subdivision:
- BHI (Bald Head Island)
ADDITIONAL INFORMATION
Premium 70' boat slip at the Bald Head Island Marina. Nestled along the stunning North Carolina coastline, this meticulously maintained boat slip offers more than just a place to dock your vessel; it provides an exclusive gateway to a world of coastal adventure and relaxation. Excellent location within the BHI Marina. 70-foot slip.
- Type:
- Condo
- Sq.Ft.:
- 1,981
- Status:
- Active
- Beds:
- 3
- Year built:
- 2008
- Baths:
- 3.00
- MLS#:
- 100432873
- Subdivision:
- St James
ADDITIONAL INFORMATION
Welcome to this stunning Harborwalk condo offering 3 bedrooms, 3 baths, and an unparalleled sense of open, spacious living. Nestled close to the marina, this residence boasts convenience and coastal charm. As you step inside, be greeted by incredible hardwood floors that exude warmth and elegance throughout the space.The 8-foot doors welcome you into a world of luxury, while the vaulted ceilings create an airy ambiance, perfect for relaxation and entertaining alike. Whether enjoying the company of guests in the expansive living area or whipping up culinary delights in the gourmet kitchen, every moment in this home is bound to be memorable.Retreat to the master suite, complete with its own lavish ensuite bath, offering a serene sanctuary after a day of coastal adventures. Two additional bedrooms and baths provide ample space for family or guests, ensuring everyone feels right at home.Outside, take advantage of the community amenities or stroll to the nearby marina to soak in the sights and sounds of waterfront living. With its prime location and luxurious features, this Harborwalk condo is more than just a home - it's a lifestyle. Don't miss your chance to make it yours today.
- Type:
- Condo
- Sq.Ft.:
- 365
- Status:
- Active
- Beds:
- 1
- Year built:
- 2024
- Baths:
- 1.00
- MLS#:
- 100476547
- Subdivision:
- Cape Fear River Heights
ADDITIONAL INFORMATION
The newest unit to hit the Hotel of Southport with views galore! Watch the ships coming into the Cape Fear River and enjoy the views of Old Baldy Lighthouse. Granite surface counter-tops, floor to ceiling tile showers with sliding glass doors. Excellent opportunity to own an income producing property that you can enjoy and have a revenue generating property too. One of a kind property located in the heart of Southport and with these sought after views.Fully furnished and turn key ready to rent or enjoy.River front swimming pool, party deck, and elevators all walking distance to downtown.
- Type:
- Condo
- Sq.Ft.:
- 365
- Status:
- Active
- Beds:
- 1
- Year built:
- 2024
- Baths:
- 1.00
- MLS#:
- 100430338
- Subdivision:
- Cape Fear River Heights
ADDITIONAL INFORMATION
Brand New Top Floor Unit with views of the Cape Fear River. Two queen set up fully furnished with Stainless appliances, solid wood cabinetry and furniture. Tile kitchenette and bath. Granite surface counter tops.
- Type:
- Other
- Sq.Ft.:
- n/a
- Status:
- Active
- Beds:
- n/a
- Year built:
- 2001
- Baths:
- MLS#:
- 100425952
- Subdivision:
- Not In Subdivision
ADDITIONAL INFORMATION
Offering a rare and coveted opportunity to own a premium boat slip at the Bald Head Island Marina. Nestled along the stunning North Carolina coastline, this meticulously maintained boat slip offers more than just a place to dock your vessel; it provides an exclusive gateway to a world of coastal adventure and relaxation. 20' Slip
- Type:
- Single Family
- Sq.Ft.:
- 1,639
- Status:
- Active
- Beds:
- 3
- Lot size:
- 0.24 Acres
- Year built:
- 2024
- Baths:
- 2.00
- MLS#:
- 100424202
- Subdivision:
- Boiling Spring Lakes
ADDITIONAL INFORMATION
Does your ideal home feature an open floor plan, a modern kitchen with granite countertops and stainless steel appliances, or a primary suite with a walk-in closet and dual-sink ensuite? How about a FENCED backyard for privacy and a covered porch perfect for morning coffee or evening relaxation? If so, this 3 bedroom, 2 bathroom home by fourth-generation Langbeen Builders offers all that--and more! With LVP flooring throughout, thoughtful design touches, and a 1-year Builder Warranty, this MOVE IN READY home is built to impress. Located in peaceful Boiling Spring Lakes, you'll enjoy the serenity of a quiet community while being just minutes from Southport's shops, dining, and charm or the sandy shores of Oak Island. Surrounded by nature and outdoor activities, this home offers the perfect blend of comfort, convenience, and coastal living. Don't delay, make it yours today!
- Type:
- Single Family
- Sq.Ft.:
- 2,450
- Status:
- Active
- Beds:
- 4
- Lot size:
- 0.23 Acres
- Year built:
- 2023
- Baths:
- 5.00
- MLS#:
- 100415278
- Subdivision:
- BHI (Bald Head Island)
ADDITIONAL INFORMATION
Tucked off of N. Bald Head Wynd overlooking the tee boxes of the 6th fairway is this spacious BHI Maritime Cottage. New Construction and move-in ready, this home boasts 4 bedrooms, 4.5 baths, and a 2nd living room in approximately 2500 square feet. A large screened porch at the back of the home allows for plenty of outdoor living. The primary bedroom is located on the main level and with a zero-entry shower, pedestal tub, and walk-in closet, this home is perfect for full time residents or short-term beach living. The main living spaces are adorned with ship lap and fine finishes. The chef's kitchen boasts Thermador appliances, a pot filler, walk-in pantry, and a sink cooks of all skills will appreciate. A half bath and walk-in laundry room round out the main level living. Upstairs you'll find a bunk room with attached bath, and two guest bedrooms both with attached baths. Plenty of closet space and a hidden storage area add to the appeal of this level. A nicely appointed kid's family room with a secret play area round out the upstairs living. The detached garage with epoxy floors has two bays and plenty of space for bikes and beach toys. There is also an outdoor shower with ''dog sprayer''. Everywhere you look, there are wonderful touches to this property. Another bonus is that this home is located extremely close to the marina and ferry landing as well as the public boat and kayak launch. Home is being furnished. To inquire about club memberships, please contact the BHI Club and Shoals Club directly.
- Type:
- Single Family
- Sq.Ft.:
- 2,000
- Status:
- Active
- Beds:
- 3
- Lot size:
- 0.14 Acres
- Year built:
- 2025
- Baths:
- 2.00
- MLS#:
- 100410109
- Subdivision:
- The Home Place Of Southport
ADDITIONAL INFORMATION
The Home Place of Southport is a beautiful new gated community featuring 52 new single-family and duplex homes built by Premier Homes. Our home plans are designed with your lifestyle in mind, boasting the most sought-after, retirement-friendly features made for easy living. Luxury meets low maintenance in these beautiful 3 bedroom, 2 bath, 2 car garage, brick homes. The Beach Boca Villa I is spacious with cathedral ceilings in the foyer and upgraded finishes like coffered ceilings, built-in bookcases, tray ceilings, engineered tongue and groove flooring throughout the living areas, and crown molding. The great room is accented by a cozy fireplace and tray ceiling which open to the kitchen and dining area as well as the lanai. The open floor plan showcases the designer kitchen with its custom cabinetry and undermount lighting, granite counters and large kitchen island. The master suite is light and bright with access to the outdoor lanai and large walk-in closets with vented wood shelving. The master bath has a large walk-in shower, ceramic tile floors and a double vanity with granite counters. The two guest bedrooms are the perfect size for a full-size bed or even a home office space. Residents also have the option of a 2nd floor bonus room and bath on the Beach Boca Villa II for $529,500. Each home features a lovely, screened lanai as well as an inviting, covered front porch to enjoy the beautiful Carolina weather. Photos attached are a representation of the current Beach Boca Villa Model and are intended for display purposes only. Please review the documents section for more details on our floor plans and community.
- Type:
- Single Family
- Sq.Ft.:
- 2,000
- Status:
- Active
- Beds:
- 3
- Lot size:
- 0.14 Acres
- Year built:
- 2025
- Baths:
- 2.00
- MLS#:
- 100410108
- Subdivision:
- The Home Place Of Southport
ADDITIONAL INFORMATION
The Home Place of Southport is a beautiful new gated community featuring 52 new single-family and duplex homes built by Premier Homes. Our home plans are designed with your lifestyle in mind, boasting the most sought-after, retirement-friendly features made for easy living. Luxury meets low maintenance in these beautiful 3 bedroom, 2 bath, 2 car garage, brick homes. The Beach Boca Villa I is spacious with cathedral ceilings in the foyer and upgraded finishes like coffered ceilings, built-in bookcases, tray ceilings, engineered tongue and groove flooring throughout the living areas, and crown molding. The great room is accented by a cozy fireplace and tray ceiling which open to the kitchen and dining area as well as the lanai. The open floor plan showcases the designer kitchen with its custom cabinetry and undermount lighting, granite counters and large kitchen island. The master suite is light and bright with access to the outdoor lanai and large walk-in closets with vented wood shelving. The master bath has a large walk-in shower, ceramic tile floors and a double vanity with granite counters. The two guest bedrooms are the perfect size for a full-size bed or even a home office space. Residents also have the option of a 2nd floor bonus room and bath on the Beach Boca Villa II for $529,500. Each home features a lovely, screened lanai as well as an inviting, covered front porch to enjoy the beautiful Carolina weather. Photos attached are a representation of the current Beach Boca Villa Model and are intended for display purposes only. Please review the documents section for more details on our floor plans and community.
- Type:
- Single Family
- Sq.Ft.:
- 2,000
- Status:
- Active
- Beds:
- 3
- Lot size:
- 0.15 Acres
- Year built:
- 2025
- Baths:
- 2.00
- MLS#:
- 100410101
- Subdivision:
- The Home Place Of Southport
ADDITIONAL INFORMATION
The Home Place of Southport is a beautiful new gated community featuring 52 new single-family and duplex homes built by Premier Homes. Our home plans are designed with your lifestyle in mind, boasting the most sought-after, retirement-friendly features made for easy living. Luxury meets low maintenance in these beautiful 3 bedroom, 2 bath, 2 car garage, brick homes. The Beach Boca Villa I is spacious with cathedral ceilings in the foyer and upgraded finishes like coffered ceilings, built-in bookcases, tray ceilings, engineered tongue and groove flooring throughout the living areas, and crown molding. The great room is accented by a cozy fireplace and tray ceiling which open to the kitchen and dining area as well as the lanai. The open floor plan showcases the designer kitchen with its custom cabinetry and undermount lighting, granite counters and large kitchen island. The master suite is light and bright with access to the outdoor lanai and large walk-in closets with vented wood shelving. The master bath has a large walk-in shower, ceramic tile floors and a double vanity with granite counters. The two guest bedrooms are the perfect size for a full-size bed or even a home office space. Residents also have the option of a 2nd floor bonus room and bath on the Beach Boca Villa II for $529,500. Each home features a lovely, screened lanai as well as an inviting, covered front porch to enjoy the beautiful Carolina weather. Photos attached are a representation of the current Beach Boca Villa Model and are intended for display purposes only. Please review the documents section for more details on our floor plans and community.
- Type:
- Single Family
- Sq.Ft.:
- 2,000
- Status:
- Active
- Beds:
- 3
- Lot size:
- 0.15 Acres
- Year built:
- 2025
- Baths:
- 2.00
- MLS#:
- 100410090
- Subdivision:
- The Home Place Of Southport
ADDITIONAL INFORMATION
The Home Place of Southport is a beautiful new gated community featuring 52 new single-family and duplex homes built by Premier Homes. Our home plans are designed with your lifestyle in mind, boasting the most sought-after, retirement-friendly features made for easy living. Luxury meets low maintenance in these beautiful 3 bedroom, 2 bath, 2 car garage, brick homes. The Beach Boca Villa I is spacious with cathedral ceilings in the foyer and upgraded finishes like coffered ceilings, built-in bookcases, tray ceilings, engineered tongue and groove flooring throughout the living areas, and crown molding. The great room is accented by a cozy fireplace and tray ceiling which open to the kitchen and dining area as well as the lanai. The open floor plan showcases the designer kitchen with its custom cabinetry and undermount lighting, granite counters and large kitchen island. The master suite is light and bright with access to the outdoor lanai and large walk-in closets with vented wood shelving. The master bath has a large walk-in shower, ceramic tile floors and a double vanity with granite counters. The two guest bedrooms are the perfect size for a full-size bed or even a home office space. Residents also have the option of a 2nd floor bonus room and bath on the Beach Boca Villa II for $529,500. Each home features a lovely, screened lanai as well as an inviting, covered front porch to enjoy the beautiful Carolina weather. Photos attached are a representation of the current Beach Boca Villa Model and are intended for display purposes only. Please review the documents section for more details on our floor plans and community.
- Type:
- Single Family
- Sq.Ft.:
- 2,118
- Status:
- Active
- Beds:
- 4
- Lot size:
- 0.18 Acres
- Year built:
- 2025
- Baths:
- 4.00
- MLS#:
- 100407370
- Subdivision:
- BHI (Bald Head Island)
ADDITIONAL INFORMATION
Discover coastal living at its finest in this exquisite Hamptions-style luxury cottage nestled within Cape Fear Station of Bald Head Island. This coastal gem boasts 3 bedrooms, a bunk room, and 3.5 bathrooms across 2,118 heated sq. ft. The interior features an array of high-end finishes, including TruStile solid core doors, custom cabinetry, a stunning two story entry way, and a dining room featuring a double circular tray ceiling with cove lighting. A linear gas fireplace, and custom built-ins all enhance the luxurious feel. Entertain in style with the gourmet kitchen, equipped with Subzero and Wolf appliances. The home's outdoor living spaces are equally impressive, with an expansive rear deck, outdoor fireplace, and kitchen. Enjoy views of the Maritime Forest's live oak trees and the distant sounds of the ocean on crisp evenings. Ultra-luxury builder, Schiano Development, is well known for their craftsmanship and meticulous attention to detail. Everything they do, big and small, is purposeful, so you are living your best life. This home provides the perfect blend of luxury and coastal charm, making it ideal for those seeking an island lifestyle. Experience elegance and tranquility and embrace pristine beaches, golf, and a close-knit community on Bald Head Island.
$2,750,000
1 RED BAY Court Bald Head Island, NC 28461
- Type:
- Single Family
- Sq.Ft.:
- 2,878
- Status:
- Active
- Beds:
- 5
- Lot size:
- 0.25 Acres
- Year built:
- 2024
- Baths:
- 6.00
- MLS#:
- 100404074
- Subdivision:
- BHI (Bald Head Island)
ADDITIONAL INFORMATION
ULTRA HIGH-END NEW BUILD - INGROUND POOL W/ EXCEPTIONAL OUTDOOR LIVING1 Red Bay Ct. is a luxurious maritime retreat centrally located on Bald Head Island - minutes from beaches, marina, golf, shopping and dining.3,193 sq ft of indoor living space (2,878 house/315 crofter) with 5 well-appointed bedrooms (3 primary suites), 6 bathrooms and 2,000 sq ft of outdoor living space with a pool. This exceptional home has been meticulously designed using the best materials for uncompromising quality and carefully curated to include custom finishes/designer fixtures. You will find a grand entry into the foyer and will be greeted with gleaming hardwood floors, 10 ft ceilings and an open floor plan flowing through the living spaces to a wall of French doors that open to outdoor living. Kitchen, includes custom cabinets/island, gas stove with pot filler, wet bar, wine cooler and pass-through window opening to outdoor seating. There's also an office/game room, 1/2 bath, closet and utility room.The 1st floor king suite has a private entrance, walk-in closet and ensuite with custom shower with built-in marble seat and soaking tub for a spa like experience. The 2nd floor king suite has a walk-in closet and 2 private ensuite bathrooms. 2 additional bedrooms with shared bath are down the hall. All baths feature marble/stone and showers with built-in marble seats. 2nd floor also includes: laundry room, linen closet, attic access and wide hall leading to French doors out to 2nd floor covered porch.Detached crofter has parking for 2 golf carts on the 1st floor and guest suite with custom marble bathroom on the 2nd floor.The exterior boasts generous outdoor living spaces: multi-tiered deck, 2 covered porches, screened/covered porch with trellis (removable screens), built-in flower boxes, in-ground pool, TV, bar seating and shower. A palm enhanced landscape provides beauty and privacy from all views. Select options/upgrades available during construction
- Type:
- Single Family
- Sq.Ft.:
- 3,131
- Status:
- Active
- Beds:
- 4
- Lot size:
- 0.25 Acres
- Year built:
- 2025
- Baths:
- 5.00
- MLS#:
- 100401243
- Subdivision:
- BHI (Bald Head Island)
ADDITIONAL INFORMATION
Designed and built by ultra-luxury builder Schiano Development. This house has everything a Bald Head Island buyer is looking for in a summer getaway or year-round sanctuary... a stunning coastal exterior paired with sophisticated interior design. Enjoy classic southern features like a wide covered front porch, opposite an expansive rear porch with an outdoor kitchen. Step inside the home to enjoy all the luxury amenities you can come to expect in a Schiano built home, including an airy open floor plan, chef's kitchen, spa-inspired ensuites, and impeccable attention to detail at every turn. 7'' French Oak Hardwood floors throughout, Pella impact windows, TruStile interior doors, designer lighting, custom built-in cabinetry, Wolf and Sub-Zero appliances, Linear gas fireplaces, custom walk-in closets. With four bedrooms and four and a half baths total, this home will absolutely be a favorite for everyone in your family. Estimated completion date of Early Summer 2025.
- Type:
- Single Family
- Sq.Ft.:
- 2,843
- Status:
- Active
- Beds:
- 4
- Lot size:
- 0.27 Acres
- Year built:
- 2024
- Baths:
- 5.00
- MLS#:
- 100401146
- Subdivision:
- BHI (Bald Head Island)
ADDITIONAL INFORMATION
Will be ready for Summer 2025! Designed and built by ultra-luxury builder Schiano Development. There's no need to compromise in this seamless blend of coastal shingle style aesthetics and timeless classic interior design. Featuring 4 bedrooms, 4.5 baths and over 2,800 sq ft of living space in an open and airy floorplan with unwavering attention to detail at every turn. This home offers everything you need to enjoy your retreat to Bald Head Island, including every chef's dream kitchen, bright entertainment spaces, and a rarity on the coast: your very own private in ground salt water plunge pool! Additional features include: 7'' French Oak Hardwood floors throughout, Pella impact windows, TruStile interior doors, NuCedar Shakes, designer lighting, custom built-in cabinetry, Wolf and Sub-Zero appliances, Linear gas fireplaces, custom walk-in closets, and year-round enjoyment of the large outdoor porch complete with Phantom retractable screens. Enjoy all the benefits of a new home with a true forever feel accompanied by a sophisticated design and built with uncompromising quality. Estimated completion by Early summer 2025
- Type:
- Condo
- Sq.Ft.:
- 1,846
- Status:
- Active
- Beds:
- 3
- Year built:
- 2023
- Baths:
- 3.00
- MLS#:
- 100374138
- Subdivision:
- St James
ADDITIONAL INFORMATION
NEW CONSTRUCTION Condominium in award winning St. James. HarborWalk at St. James is an established condominium community adjacent to the St. James Marina Village. This charming ground floor, 3 bedroom, 3 bath property features an open concept plan and spacious kitchen with no finish detail left behind. The HarborWalk Owners Association amenities include a private pool and poolside grilling station. Membership to the private Clubs at St. James with it's four golf courses, tennis, fitness, pickleball and dining is available with this property. Introductory Social Membership included with purchase. Come enjoy HarborWalk and the #1 selling community in the coastal Carolinas, St. James. The lifestyle opportunities in St. James are simply unmatched. Builder incentives available. PLEASE NOTE: Photos depict a furnished model, listed unit is unfurnished. Colors, finishes and floorplan may vary. See OFFER instructions in documents.
- Type:
- Condo
- Sq.Ft.:
- 1,846
- Status:
- Active
- Beds:
- 3
- Year built:
- 2023
- Baths:
- 3.00
- MLS#:
- 100374128
- Subdivision:
- St James
ADDITIONAL INFORMATION
NEW CONSTRUCTION Condominium in award winning St. James. HarborWalk at St. James is an established condominium community adjacent to the St. James Marina Village. This charming, ground floor, 3 bedroom, 3 bath property features an open concept plan and spacious kitchen with no finish detail left behind. The HarborWalk Owners Association amenities include a private pool and poolside grilling station. Membership to the private Clubs at St. James with it's four golf courses, tennis, fitness, pickleball and dining is available with this property. Introductory Social Membership included with purchase. Come enjoy HarborWalk and the #1 selling community in the coastal Carolinas, St. James. The lifestyle opportunities in St. James are simply unmatched.PLEASE NOTE: Photos depict a furnished model, listed unit is unfurnished. Colors, finishes and floorplan may vary. Builder incentives available. See OFFER instructions in documents.
- Type:
- Condo
- Sq.Ft.:
- 1,900
- Status:
- Active
- Beds:
- 3
- Year built:
- 2023
- Baths:
- 3.00
- MLS#:
- 100374123
- Subdivision:
- St James
ADDITIONAL INFORMATION
NEW CONSTRUCTION Condominium in award winning St. James. HarborWalk at St. James is an established condominium community adjacent to the St. James Marina Village. This charming, ground floor, 3 bedroom, 3 bath property features an open concept plan and spacious kitchen with no finish detail left behind. The HarborWalk Owners Association amenities include a private pool and poolside grilling station. Membership to the private Clubs at St. James with it's four golf courses, tennis, fitness, pickleball and dining is available with this property. Introductory Social Membership included with purchase. Come enjoy HarborWalk and the #1 selling community in the coastal Carolinas, St. James. The lifestyle opportunities in St. James are simply unmatched.PLEASE NOTE: Photos depict a furnished model, listed unit is unfurnished. Colors, finishes and floorplan may vary. Builder incentives available. See OFFER instructions in documents.

Copyright 2025 NCRMLS. All rights reserved. North Carolina Regional Multiple Listing Service, (NCRMLS), provides content displayed here (“provided content”) on an “as is” basis and makes no representations or warranties regarding the provided content, including, but not limited to those of non-infringement, timeliness, accuracy, or completeness. Individuals and companies using information presented are responsible for verification and validation of information they utilize and present to their customers and clients. NCRMLS will not be liable for any damage or loss resulting from use of the provided content or the products available through Portals, IDX, VOW, and/or Syndication. Recipients of this information shall not resell, redistribute, reproduce, modify, or otherwise copy any portion thereof without the expressed written consent of NCRMLS.
Southport Real Estate
The median home value in Southport, NC is $298,200. This is lower than the county median home value of $395,400. The national median home value is $338,100. The average price of homes sold in Southport, NC is $298,200. Approximately 68.45% of Southport homes are owned, compared to 16.61% rented, while 14.94% are vacant. Southport real estate listings include condos, townhomes, and single family homes for sale. Commercial properties are also available. If you see a property you’re interested in, contact a Southport real estate agent to arrange a tour today!
Southport, North Carolina 28461 has a population of 5,863. Southport 28461 is less family-centric than the surrounding county with 13.76% of the households containing married families with children. The county average for households married with children is 17.08%.
The median household income in Southport, North Carolina 28461 is $53,956. The median household income for the surrounding county is $64,400 compared to the national median of $69,021. The median age of people living in Southport 28461 is 47.1 years.
Southport Weather
The average high temperature in July is 90.3 degrees, with an average low temperature in January of 34.5 degrees. The average rainfall is approximately 56.1 inches per year, with 0.8 inches of snow per year.

