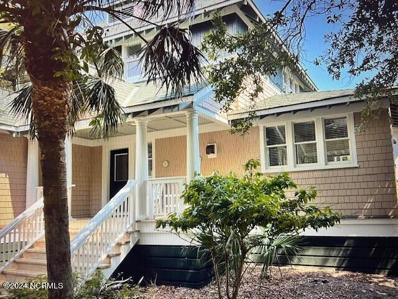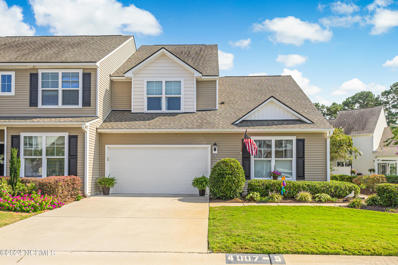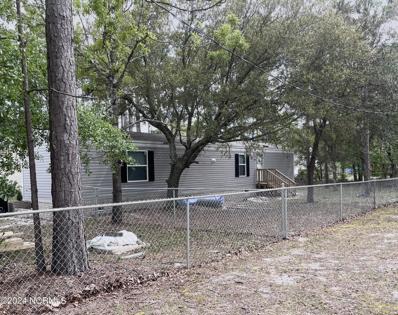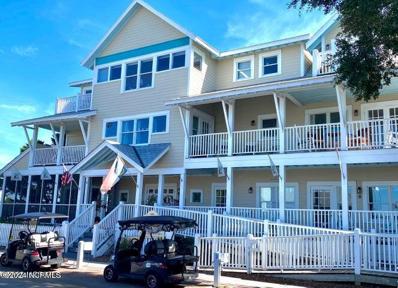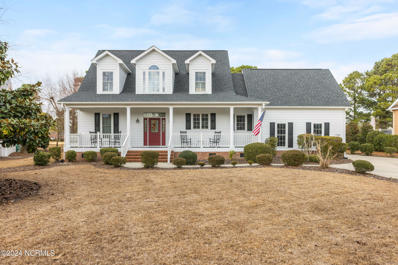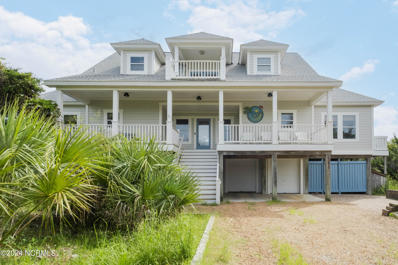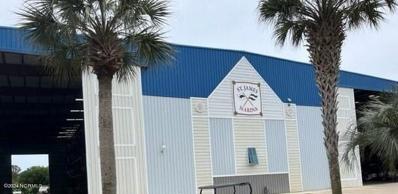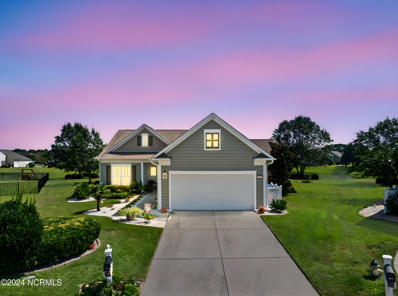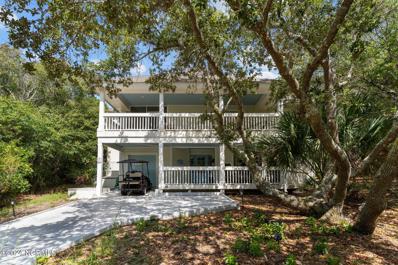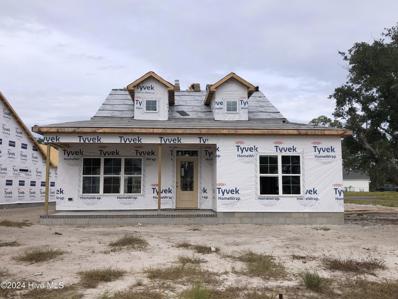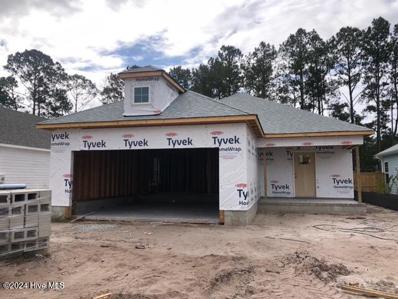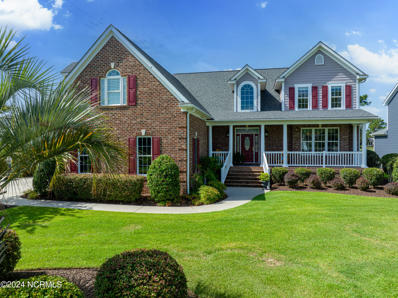Southport NC Homes for Sale
- Type:
- Other
- Sq.Ft.:
- n/a
- Status:
- Active
- Beds:
- 3
- Year built:
- 1998
- Baths:
- 3.00
- MLS#:
- 100466578
- Subdivision:
- BHI Hammocks
ADDITIONAL INFORMATION
FRACTIONAL - Beautifully coastal decorated furnished 3 Bedroom 3 Bath Traditional Floor plan . The Great room features Vaulted Ceilings, Gas Fireplace with built-ins - Cable TV, Sonos etc. Opens into al large, screened porch for additional dining - Personal Hammock and Outdoor gas grill on the open porch. There are two primary Bedroom suites.one on each level.. Large Primary Bath w/Jetted Tub & Separate Shower. (King) Guest Bedroom on the main level with private bath(Queen). Upstairs features a sitting room and the Second Primary Suite(King) with Master Bath - Jetted Tub & Separate Shower. Well-appointed kitchen with lots of storage. Private Covered Porch with beautiful views of the Golf Course & Lagoons. Each Ownership has a BHI Lifestyle & Shoals Club Membership and Hammocks Club. The Hammocks Club has a Heated Pool, (easily the best pool views of any on the island) Exercise Room with TV & music, Billiards Room, Bike Barn for the family Bikes to use while staying, Kids Playground with picnic tables. Every ownership has a 6-seater Golf Cart in the private garage and this home features convenient parking in front of the home for easy access. The Hammocks Fractional is 4 weeks ownership - one week per Season - Rotating forward by a week Each year .C-Week ownership for 2024 & 2025 2024-12/12-12/19, 2025-3/13-3/30, 6/16-6/26, 9/18/-9/25, 12/18-12-25.
- Type:
- Condo
- Sq.Ft.:
- 1,935
- Status:
- Active
- Beds:
- 3
- Year built:
- 2015
- Baths:
- 3.00
- MLS#:
- 100466292
- Subdivision:
- Rivermist At Dutchma
ADDITIONAL INFORMATION
This beautiful corner unit townhome in the desirable Rivermist community is truly a rare find! This unit offers a spacious lot and plenty of sunlight. With 3 bedrooms, there's plenty of room for everyone and there are several walk in closets, because who doesn't need more storage space? There's plenty of cabinet space in the kitchen and the owners have just replaced the appliances as well as the water heater.. The built in desk in the kitchen allows you to catch up on emails, supervise homework or do your meal planning. So convenient! Gleaming wood floors add to the ambiance in the living, dining, kitchen area. The screened porch is a great place to sip your morning coffee, bug free! And say goodbye to weekend yard work and more relaxation time! Enjoy all the community has to offer, with its pool, fitness room, clubhouse, tennis and pickle ball courts and a playground.The location couldn't be better because its a quick trip to the beaches or to downtown Southport, with dining, shopping and outdoor activities nearby.This home isn't just a place to live-its a lifestyle upgrade! Just move in and enjoy the good life! Don't miss out on this gem! Ready to make this home your next address? Schedule an appointment to see it today!
- Type:
- Single Family
- Sq.Ft.:
- 3,688
- Status:
- Active
- Beds:
- 4
- Lot size:
- 0.32 Acres
- Year built:
- 2001
- Baths:
- 5.00
- MLS#:
- 100466268
- Subdivision:
- St James
ADDITIONAL INFORMATION
WOW, what a view!! Amazing views of the 7th Green and looking down the Entire fairway with Pond views is a Golfer's dream. This Low Country custom built home has an exceptional floor plan that is great for comfortable living and entertaining. A stunning entry with soaring ceilings, quality finishes, heavy crown molding, coffered ceilings and a breathtaking sea of windows adds a touch of elegance and sophistication. The kitchen is a chef's paradise with granite countertops, updated appliances, wall ovens, breakfast area and abundant decorative storage cabinets. Over-sized owner's suite has relaxing sitting area, his & her closets, master spa bath with generously sized soaking tub, walk in shower and double vanities. An office/bedroom, formal dining room, spacious laundry room, butler's pantry with wet bar and delightful sunporch with over 248 sq. ft. not included in the total heated area, complete the first level making for EASY living. Open staircase to the second level is perfect for family and overnight guest, three bedrooms plus 2 full baths. Expansive Bonus room is ideal for exercise room or theater room the possibilities are endless. Enjoy your favorite beverage while taking in all the views on your 2nd floor balcony. The walk-in attic is a fantastic bonus for storage. Several updates including Roof, HVAC, solar panel attic fan and tankless water heater show that the home is well-maintained. The Cherry on the top, the location is perfect, Located in the heart of St James Plantation with easy access to the Seaside Gate and Members Club house. Create Great Family Memories in the Gated community of St. James Plantation. Start living the St. James lifestyle with 81 holes of championship golf, tennis, fitness centers, indoor and outdoor pools, over 35 miles of walking/bike trails, waterway park, kayak launch, marina with 475 wet/dry slips, restaurants, tiki bar and Private Beach Club. You want it all? It's all here!
- Type:
- Single Family
- Sq.Ft.:
- 2,649
- Status:
- Active
- Beds:
- 4
- Lot size:
- 0.28 Acres
- Year built:
- 2005
- Baths:
- 3.00
- MLS#:
- 100467218
- Subdivision:
- Not In Subdivision
ADDITIONAL INFORMATION
*$6,000 Seller Credit just in time for the holidays!* Perfectly placed in the heart of the city, this quintessential Southport home is ideally located near the waterfront, locally-owned shops, restaurants, parks and historic sites. This custom-built beauty features an open floor plan, designed to capture the abundance of natural light that highlights the Caribbean Heart Pine floors, tall ceilings and fine craftsmanship in this lovely home. The primary suite is conveniently located on the first floor and is a serene retreat complete with a generous sized bathroom and walk-in closet. Two additional guest bedrooms and a second full bath are also located on the first floor, both are comfortably sized, open and bright that are splendid for extended stays or possibly to be used as a sitting room or a home office. Large windows throughout fill the home with light, creating an airy flow from the living room, through the dining area, and into the expansive kitchen featuring ample counter space, custom cabinetry, and an easy connection to the Sunroom. Upstairs you will find a fourth bedroom/bonus room complete with the third full bath and a climate controlled closet that has so many uses and is a fantastic addition to the home. Completing the upstairs is a reading nook and another climate controlled closet spacious enough to be used as a craft or collectible room for all those precious items you just can't wait to display and admire. Loads of eave storage helps in storing the decorations you just cannot part with and is easily accessible which is a definite plus and something you will appreciate throughout the years. Enjoy your morning coffee or evening card games with friends on the brick patio under the pergola in the beautiful backyard under the shade trees while your pets run around the fenced backyard.
$1,650,000
3618 HOLLY HARBOR Drive Southport, NC 28461
- Type:
- Single Family
- Sq.Ft.:
- 4,287
- Status:
- Active
- Beds:
- 4
- Lot size:
- 0.7 Acres
- Year built:
- 2017
- Baths:
- 4.00
- MLS#:
- 100466178
- Subdivision:
- St James
ADDITIONAL INFORMATION
Welcome to your dream home, a stunning contemporary custom residence crafted by renowned builder George Crane, nestled on an oversized .70-acre lot in the heart ofWoodlands Park. This home is a NOT in a flood zone. This spacious two-level home is designed for multigenerational living,offering the perfect balance of space and privacy for families of all sizes.As you enter the primary residence on the upper level, you'll be greeted by an inviting greatroom that flows seamlessly into a spacious kitchen, complete with a cozy breakfast nook,two food pantries, and a screened in ''dinning'' porch. There is also a half bath and abutler's pantry off the kitchen. Adjacent to the kitchen is the formal dining room with itsbeautiful chandelier and barrel ceiling.The executive office provides a perfect workspace, while the laundry room and abundantstorage spaces make daily living effortless. Retreat to the expansive owner's suite featuringhis and her closets and a luxurious spa bathroom, your private oasis.The first level is a versatile space designed for family members or guests, featuring a fullkitchen, family room, and an additional laundry room. The first floor features a secondmaster bedroom with ensuite bathroom and jacuzzi tub. There are also two othergenerously sized bedrooms, and another full bathroom with a walk-in shower. This levelcan easily serve as an office suite for those working remotely, ensuring comfort andconvenience for everyone.Accessibility is a breeze with a thoughtfully designed elevator connecting the garage, firstand second floors (getting groceries from your car to the second story kitchen is noproblem.) Enjoy breathtaking views through oversized windows and relax in the outdoorseating areas that enhance the home's connection to nature.The 3-car garage with epoxy flooring and built-in shelving provides ample space for all yourtoys and vehicles, making it easy to embrace the active St. James lifestyl
- Type:
- Single Family
- Sq.Ft.:
- 1,610
- Status:
- Active
- Beds:
- 3
- Lot size:
- 0.7 Acres
- Year built:
- 2002
- Baths:
- 3.00
- MLS#:
- 100466083
- Subdivision:
- Boiling Spring Lakes
ADDITIONAL INFORMATION
You do not need to sacrifice close proximity to beach towns, shopping centers, professional offices, and schools to get a great value! In fact, Boiling Spring Lakes offers one of the best values in southeastern North Carolina with a Southport ZIP code. You'll find this home in a section of Boiling Spring Lakes with not much traffic. The gravel roads certainly slow things down and make the property feel even more rural. The front porch and large detached building will probably be some of the favorite features of the property. Inside, you will find the beginnings of a generous 3 bedroom, 2.5 bathroom home. All of the bedrooms are upstairs. Downstairs offers a familiar traditional floorplan with a den, dining room and kitchen. This home is ideal for an enterprising buyer with the capacity to repair the home. Nearly every system and surface in the home will likely need repair, replacement, or improvement. The back deck is very dangerous. Please stay off the back deck.
- Type:
- Single Family
- Sq.Ft.:
- 3,013
- Status:
- Active
- Beds:
- 4
- Lot size:
- 0.28 Acres
- Year built:
- 2021
- Baths:
- 3.00
- MLS#:
- 100465994
- Subdivision:
- St James
ADDITIONAL INFORMATION
Like-new modern farmhouse in the beautiful and convenient Grove neighborhood of St James Plantation. Meticulously cared for, this home shows like a model home. The entire first floor has beautiful engineered hardwood plank floors throughout the living areas and bedrooms. Natural sunlight abounds in this home. You will find a private office with French doors and two guest bedrooms that share a full bathroom. Continue through the foyer to the comfortable, open living space. The modern farmhouse kitchen is a chef's delight, perfect for entertaining. Vaulted ceilings, built-ins, and an elevated fireplace complete the custom look. The downstairs continues to delight with a screened porch, spacious master suite with a walk-in closet and modern master bath. Upstairs you will find another bedroom with private ensuite bath and a bonus room for your hobbies. Ample walk-in storage is also a plus for this gem. Outside, this home offers the curb appeal we all look for. The garage is behind the home, fed through a small POA-maintained entrance. This offers a wide, green front yard with no garage or driveway to steal that beautiful look. Hurry and make it yours!
- Type:
- Single Family
- Sq.Ft.:
- 1,906
- Status:
- Active
- Beds:
- 3
- Lot size:
- 0.28 Acres
- Year built:
- 2005
- Baths:
- 2.00
- MLS#:
- 100465743
- Subdivision:
- Not In Subdivision
ADDITIONAL INFORMATION
A beautiful, well maintained home in (Southport) BSL area. This home features an open floor plan with all living on one level plus an oversized frog over the garage. The primary bedroom and bathroom are magnificent. The backyard oasis features an in-ground saltwater swimming pool that offers peace and tranquility. Boiling Spring Lakes is a quiet community that has lots of outdoor fun, golf, fishing, boating. Just a few minutes away from beaches, shopping and entertainment.
- Type:
- Manufactured Home
- Sq.Ft.:
- 840
- Status:
- Active
- Beds:
- 2
- Lot size:
- 0.24 Acres
- Year built:
- 2023
- Baths:
- 2.00
- MLS#:
- 100465712
- Subdivision:
- Boiling Spring Lakes
ADDITIONAL INFORMATION
Affordably priced Two-bedroom two bath permanently affixed manufactured home. Paved street and quiet neighborhood. Constructed in 2023 and never been lived in. Waiting for new owners to enjoy the blessings of living at the Coast. Brick underpinning and poured cement footers for additional support are just a few of the important features this home offers. Appliance package included. Move in ready. All recent county building inspections available for the confidence you need. No HOA or POA. Call the listing agent today for a showing before this beautiful opportunity slips away.
- Type:
- Other
- Sq.Ft.:
- n/a
- Status:
- Active
- Beds:
- 2
- Lot size:
- 0.26 Acres
- Year built:
- 1994
- Baths:
- 2.00
- MLS#:
- 100465590
- Subdivision:
- BHI Harbour Village
ADDITIONAL INFORMATION
FRACTIONAL - 4 WEEKS ownership per year - 2 Bedroom (Bunkroom) plus 2 Full Baths and a lovely kitchen, refrigerator, cooktop, microwave, coffee maker with dining & bar with great views - outside porch/deck. furnished with cart, bicycles, housekeeping, pet allowed by OWNERS - you can also rent your ownership for revenue - great way to own on beautiful Bald Head Island. An Additional kitchen and dining downstairs and lovely sitting areas thruout - 11/21/24-11/28; 2/20/25-2/27; 5/22-5/29; 5/29-6/5/25; 8/28-9/4; 11/27-12/4/25; 2/26/26-3/5
- Type:
- Single Family
- Sq.Ft.:
- 2,623
- Status:
- Active
- Beds:
- 3
- Lot size:
- 0.57 Acres
- Year built:
- 1999
- Baths:
- 5.00
- MLS#:
- 100465368
- Subdivision:
- St James
ADDITIONAL INFORMATION
Beautiful Low Country Design and Build. Situated on a cul-de-sac and on the Founders Club Course. Enjoy relaxing on the large rocking chair front porch or taking in the golf course views from the back porch and Sunroom. Main floor living with the primary bedroom and full bath. Kitchen, Sunroom, Dining, 1/2 bath and laundry space round out the 1st floor. Second floor offers 2 bedrooms with a full bath for each and a bonus room with a half bath. Do not miss seeing this wonderful home!
- Type:
- Single Family
- Sq.Ft.:
- 1,950
- Status:
- Active
- Beds:
- 3
- Lot size:
- 0.23 Acres
- Year built:
- 1995
- Baths:
- 3.00
- MLS#:
- 100465165
- Subdivision:
- Stage I
ADDITIONAL INFORMATION
Excellent opportunity to own a 3BR-3BA dual-view home and bonus room that can be used as an additional sleeping room. Open kitchen design, with ample dining & living areas for family & friends to gather. Spacious wrap around screen porch off the dining & living room. The upstairs master offers views of the ocean from the front & golf course from the back via two separate decks.Plenty of storage closets around the home. Home comes furnished including 2 golf carts. BHI Lifestyle and Shoals Club Memberships are available for separate purchase.
- Type:
- Other
- Sq.Ft.:
- n/a
- Status:
- Active
- Beds:
- n/a
- Year built:
- 1999
- Baths:
- MLS#:
- 100465134
- Subdivision:
- St James
ADDITIONAL INFORMATION
Boating is made easy with Dry Stack Storage. Just a phone call and your boat will be in the water ready for you! After a day on the ICW, your boat will be rinsed, engines flushed and placed back into A-8 which is on the bottom rack. This Dry Stack can accommodate a boat with a height of 10'6'' and length of 29' weighing up to 13,000 lbs.The St James Marina is a full-service marina and amenities include Beacon 315 Restaurant, Tiki Bar and The Apothecary Pharmacy and Boutique. You do not have to be a St James resident to own a dry stack.
- Type:
- Single Family
- Sq.Ft.:
- 2,189
- Status:
- Active
- Beds:
- 3
- Lot size:
- 0.34 Acres
- Year built:
- 2012
- Baths:
- 2.00
- MLS#:
- 100465028
- Subdivision:
- Rivermist At Dutchma
ADDITIONAL INFORMATION
This well-built, single-story custom-built home in Rivermist at Dutchman Creek enjoys expansive lake views and the soothing sounds of a fountain. Rivermist's central location puts downtown Southport and the sandy beaches of Oak Island just minutes away. The home has a coastal Craftsman cottage vibe, is nestled on a tranquil cul-de-sac, offers a perfect blend of elegance and comfort. The spacious open floor plan offers 3 bedrooms, 2 bathrooms, a sunroom, and 2,189 square feet of thoughtfully designed space. Relax in the premium 6 person jacuzzi spa with covered shade cloth pergola overlooking the lake. Tropical landscaping invites you to the charming front porch, leading to an elegant foyer adorned with custom wainscoting and crown molding. Inside you are immediately drawn to the serene water views. The luxury vinyl plank flooring flows seamlessly through a living area that exudes both warmth and natural light. The spacious kitchen is a culinary delight, boasting granite counters, abundant pristine white cabinetry, and stainless-steel appliances. The central island serves as an ideal prep area and additional bar seating, perfect for casual meals, while the dining area accommodates more formal dining. The pass-through counter overlooking the great room offers extra bar seating, enhancing the kitchen's functionality and flow. The expansive living room, with an alcove designed for your entertainment center or display shelves, flows effortlessly through glass French doors into a versatile flex space ideal for a home office or den. Adjacent to this is a sunroom adorned with a beadboard ceiling and travertine tile floor, both rooms offering stunning views of the serene lake and fountain. The sunroom also includes sliding glass doors accessing a pergola-covered back patio surrounded by a lush lawn, creating a seamless indoor-outdoor living experience. The owner's suite is a serene retreat featuring plush carpeting, a tray ceiling, and picturesque lake views.
- Type:
- Single Family
- Sq.Ft.:
- 1,758
- Status:
- Active
- Beds:
- 4
- Lot size:
- 0.28 Acres
- Year built:
- 2001
- Baths:
- 2.00
- MLS#:
- 100464936
- Subdivision:
- Boiling Spring Lakes
ADDITIONAL INFORMATION
Looking for a move in ready home with space to breathe. The spacious 1,758 Ft home features four bedrooms, with additional space for an office or formal dining area. FOR A LIMITED TIME, UNLOCK A $10,000 SELLER ALLOWANCE to lower your interest rate into the 4's or 5's, cover closing costs, or personalize your home to make it truly yours! Ask about our special interest rate, with buy down, available with our preferred lender, Highland Mortgage. Sporting a worry free 40 YEAR NEW ROOF in July 2024 and HVAC 2017. The kitchen shines with beautiful solid surface countertops. Start your day in the beautifully remodeled owner's bath, with easy clean double head shower. End your day on the back deck or the fire pit, with a frosty beverage in the large, fenced backyard, perfect for barbecues and outdoor activities. The home also features a handy wired storage shed for all your gear. Need more space? The finished bonus room above the garage is versatile, serving as a fourth bedroom, second office, or playroom. Plus, there's room for a boat or RV in the spacious paved driveway. With close proximity to Spring Lake parks and the soon-to-open Big Lake's Alton Lennon Park, this home is all about lifestyle. Don't miss out--your next home is ready and waiting!
- Type:
- Single Family
- Sq.Ft.:
- 908
- Status:
- Active
- Beds:
- 2
- Lot size:
- 0.24 Acres
- Year built:
- 2022
- Baths:
- 2.00
- MLS#:
- 100464645
- Subdivision:
- Not In Subdivision
ADDITIONAL INFORMATION
Discover coastal charm and easy living at 1138 Fifty Lakes Dr., perfectly located just 10 minutes from historic Southport and 15 minutes from the sandy shores of Oak Island. Nestled in the heart of the naturally beautiful Boiling Spring Lakes community, where over 50 lakes are just moments away, this 2022-built 2-bedroom, 2-bath cottage combines modern comfort with tranquil surroundings.The inviting open floor plan features luxury vinyl plank flooring throughout, while the stylish kitchen boasts white soft-close cabinets, granite countertops, and stainless steel appliances, including a refrigerator. The utility room offers added convenience with upgraded cabinetry, a butcher block countertop, washer, and dryer, along with a Trane HVAC system for year-round comfort.Step outside to the covered front porch or unwind on the screened back porch, which overlooks a large, fully fenced backyard--a flat canvas ready for your dream retreat. Whether you envision lush gardens, outdoor living space, or a serene sanctuary, this backyard offers endless possibilities. Both bathrooms feature granite countertops, adding an elegant touch to this charming home.Situated on a 0.24-acre lot with no HOA, this property offers the freedom to personalize your space while maintaining the quiet, country-style feel. Despite the peaceful setting, you're just a short drive from area beaches, historic Southport, and a scenic 30-minute commute to Wilmington or Leland.Boiling Spring Lakes offers a unique lifestyle with parks, nature trails, lakes for fishing and swimming, and vibrant community activities, making it an ideal year-round retreat, getaway, or investment. Don't miss out on this opportunity to own a piece of paradise in one of coastal North Carolina's most naturally beautiful and peaceful areas.Schedule your tour today!
- Type:
- Single Family
- Sq.Ft.:
- 2,739
- Status:
- Active
- Beds:
- 5
- Lot size:
- 0.26 Acres
- Year built:
- 1986
- Baths:
- 3.00
- MLS#:
- 100464708
- Subdivision:
- BHI (Bald Head Island)
ADDITIONAL INFORMATION
Spacious coastal home with mid-century modern vibes! Located at the end of a quiet street and backing up to the dune ridge, this home offers abundant space ( inside and out) and privacy. The first level welcomes you with a gracious foyer, 2 bedrooms, and one bathroom. The next level has 2 bedrooms, one bathroom and a laundry closet. Level three has a large living room with fireplace, dining room, breakfast nook and spacious kitchen with stainless appliances. Off the living room is a large screened dining porch and an open wrap around porch. Up a few more steps, discover a massive primary suite featuring attached bathroom, space to unwind while watching TV, curl up with a book, or drift off to sleep after a day at the beach. This home sells fully furnished with minimal exclusions including one 6 seat and one 4 seat golf cart. An Equity Lifestyle membership to the Bald Head Island club is available for separate purchase. Do not miss this unique home.
- Type:
- Single Family
- Sq.Ft.:
- 2,270
- Status:
- Active
- Beds:
- 4
- Lot size:
- 0.21 Acres
- Year built:
- 2016
- Baths:
- 3.00
- MLS#:
- 100464282
- Subdivision:
- Jonas Creek
ADDITIONAL INFORMATION
We are excited to present this adorable Cape Fear Cottage in sought after - Jonas Creek- located in Downtown Historic Southport. This 3-4 Bedroom, 3 Bath Cottage is beautifully situated on a spacious corner lot, specifically to overlook a lush Nature Area adjacent to Cottage Creek. Jonas Creek, a 'sister' community to Cottage Pointe, is adjoining Southport Marina grounds, just a block off the Intracoastal Waterway and just 3 blocks, an easy to stroll, bike or golf cart ride, to Southport's Eateries & Boutiques in this quaint coastal town.This home, built and designed by C.L. Smith Construction, is a customized, enhanced modification of his popular Cape Fear Cottage Collection. Boasting special features you expect in a quality home...Gleaming Hardwoods, Chef's Kitchen, an U/S Guest Suite, an Oversized Garage w/Epoxy Granite Floor completely drywalled and insulated, Laundry Sink, Rinai Hot Water Heater + Pre-Wired for Generator! PLUS... beautifully designed Interior Craftsman Trim & Doors, the 10 ft. Ceilings & Custom Beams, to the 2'X6' Exterior Framing and a Green Home Certification...Custom Quality is everywhere you look! This inviting Open Floor Plan provides the perfect atmosphere for entertaining Guests or enjoying Family. The Screened Porch, accesses the Kitchen through Glass Patio Doors to let in addtional light... and from which you will enjoy the serene beauty of an enormous Natural Area running alongside the Tidal Marshes of Cottage Creek, before it emptys into the ICW. The heavily landscaped yard is enjoyed from an elevated Front Wraparound, Rocking Chair Porch....which is perfect for taking in the lush gardens with flowering perennials, camilia, hydrangea azalea & lilacs, as well as a number of colorful specimen coastal trees. The 4 1/2 Ft. Black Aluminum Estate Fencing... w/ 2 Gates... provides both privacy and elegance for your coastal retreat. YOU WILL NOT BE DISAPPOINTED!!!
- Type:
- Single Family
- Sq.Ft.:
- 1,603
- Status:
- Active
- Beds:
- 3
- Lot size:
- 0.18 Acres
- Year built:
- 2024
- Baths:
- 2.00
- MLS#:
- 100464237
- Subdivision:
- Osprey Landing
ADDITIONAL INFORMATION
Great community in Southport. Osprey Landing offers a relaxed lifestyle with low maintenance living. Bill Clark Homes' The Essex plan in the traditional elevation is sure to please. 1603 sq. ft. with 3 bedrooms and 2 bathrooms. Upgrades include optional chefs kitchen with gas range, garage service door, 8'' faucets in all baths, base cabinets with upper shelving on each side of fireplace, crown molding throughout, tray ceiling with coffer in great room, shiplap on fireplace, white wood shelving in owners closet and pantry, craftsman trim package throughout, stained floating mantle with white marble fireplace surround, frameless shower door in owners bath.
- Type:
- Single Family
- Sq.Ft.:
- 1,428
- Status:
- Active
- Beds:
- 2
- Lot size:
- 0.16 Acres
- Year built:
- 2024
- Baths:
- 2.00
- MLS#:
- 100464203
- Subdivision:
- Osprey Landing
ADDITIONAL INFORMATION
Close in 2024!!!Welcome to Osprey Landing in Southport! Don't miss Bill Clark Homes' adorable bungalow home, The Shoreline in the Carriage elevation. This home features 1428 sq. ft. with 2 bedrooms and 2 bathrooms. Upgrades include a covered porch, tile shower with receptor base and framed shower door in owners bath. A trash can pullout in the kitchen and EVP flooring throughout excluding the baths.
- Type:
- Single Family
- Sq.Ft.:
- 1,519
- Status:
- Active
- Beds:
- 3
- Lot size:
- 0.14 Acres
- Year built:
- 2024
- Baths:
- 2.00
- MLS#:
- 100463959
- Subdivision:
- Groves At Southport
ADDITIONAL INFORMATION
The Vantage floorplan by Dream Finders Homes is located in the beautiful community of Groves at Southport. Enjoy coastal NC living in this easy to maintain three bedroom, 2 bath ranch home within minutes of the pristine beach of Oak Island and 4 miles to the quaint, Southern historic town of Southport. This home has an amazing, spacious, open floor-plan. The kitchen boosts stainless steel appliances, granite countertops, gray cabinetry, and a beautiful island. The oversized island is the hub of the kitchen and allows for easy entertaining opening right to the dining and living area! The owner's suite features a beautiful ensuite with double sinks; quartz countertops; a large shower and a very roomy walk-in closet. 2 of the other bedrooms share a full bath in between and both have walk-in closest and great wall space. The entire home has beautiful LVP floors throughout - easy to maintain. The back patio offers plenty of privacy to sit and enjoy a beautiful view of the neighborhood pond. Come see all the wonderful features packed into this beautiful home.There are only 34 sites in the 2nd phase - don't delay! This home also qualifies for our 2.99% 2/1 Buydown for FHA & VA loans. 3.99% conventional. Must close by end of October.
$2,500,000
201 RIVER Drive Southport, NC 28461
- Type:
- Single Family
- Sq.Ft.:
- 3,307
- Status:
- Active
- Beds:
- 4
- Lot size:
- 0.49 Acres
- Year built:
- 2012
- Baths:
- 5.00
- MLS#:
- 100463845
- Subdivision:
- Not In Subdivision
ADDITIONAL INFORMATION
Experience the charm and elegance of this southern-style estate, perfectly perched overlooking the picturesque Cape Fear River. Blending modern sophistication with timeless warmth, this home is truly one-of-a-kind. Completely remodeled in 2017 and impeccably maintained, it has thrived as a renowned Bed & Breakfast, featuring four opulent suites, a dazzling dining room, a formal living area, a well-appointed kitchen, and a spacious family room that opens into a serene sunroom. Outside, enjoy the expansive covered front porch or the second-floor balcony, both offering breathtaking river views. The fenced backyard is a haven for entertaining or unwinding, complete with a patio, an above-ground swim-spa, a stylish bar area surrounded by lush landscaping. All this is just a short bike or golf cart ride from charming downtown Southport, brimming with shopping, dining, and local attractions. The home comes fully furnished with upscale decor, ready for you to move right in. If you're interested in continuing the successful B&B business, the current owner is available for training to ensure a smooth transition.
- Type:
- Townhouse
- Sq.Ft.:
- 2,057
- Status:
- Active
- Beds:
- 3
- Lot size:
- 0.17 Acres
- Year built:
- 2022
- Baths:
- 2.00
- MLS#:
- 100463798
- Subdivision:
- St James
ADDITIONAL INFORMATION
$10,000 PRICE DROP!!! Welcome to this stunning 3-bedroom, 2-bath townhome nestled in The Towns of St. James, part of the amenity-rich community of St. James Plantation in beautiful Southport, NC. This beautiful home comes storm ready, equipped with a WHOLE HOUSE STANDBY GENERATOR so you will never have to worry about losing power! As you step through the inviting foyer, you'll be captivated by the expansive, open concept living space featuring vaulted ceilings, a cozy fireplace & custom-built cabinets & shelves. The gourmet kitchen is a chef's dream, showcasing upgraded cabinets, with custom slide-out trays, an oversized island, upgraded appliances, a spacious pantry & dining area. Retreat to the private master suite at the back of the home, where a trey ceiling enhances the sense of space & luxury. The ensuite bath features a walk-in tiled shower, double vanity & generously sized walk-in closet. The versatile front bedroom, adorned with a coffered ceiling, is perfect as an office, guest room, or creative space. Enjoy year-round comfort in the spacious all-season sunroom, which flows seamlessly to an outdoor patio complete with a retractable awning with LED lights and wind sensors, as well as an enlarged paver patio that provides the perfect spot for outdoor dining or relaxing. Other highlights include a partially floored attic, laundry room, 2 car garage and large lot that borders a serene open space for added privacy. Lawn care is managed by the HOA, allowing more time for the things you love. St. James private beach club is just minutes away on Oak Island, offering private parking, a clubhouse & showers to refresh after a day with your toes in the sand. Lounge by the pool or sip your favorite drink at the gazebo while watching the sunset. With its prime location, exceptional features & resort-like amenities, this meticulously maintained townhome offers the perfect blend of comfort, convenience & coastal living. Your dream home awaits!
- Type:
- Single Family
- Sq.Ft.:
- 2,701
- Status:
- Active
- Beds:
- 4
- Lot size:
- 0.32 Acres
- Year built:
- 2019
- Baths:
- 4.00
- MLS#:
- 100463385
- Subdivision:
- St James
ADDITIONAL INFORMATION
This 5 year young golf front home on the 7th hole of Cate built in 2019 epitomizes comfort and luxury. The open floor plan has been carefully curated for both style and functionality. Located on a quiet non thru street with quick gate access. Active Club Membership saves buyers thousands in sign up fees. From the time you step onto the tiled front porch with a beautiful natural wood front door you are beckoned inside where you are greeted with natural light coming in, abundant windows, tall ceilings, 8 ft doors, rich hardwood flooring, and A LARGE SCREENED PORCH and a SECOND STORY BALCONY to take in the panoramic views of Members Club Cate Course and ponds. The nicely sized island with quartz countertops and kitchen nook are just waiting for your friends and family to linger over a nice dinner or a scrumptious brunch. After taking in the beauty and views of the kitchen and living areas make your way to the primary bedroom and guest rooms conveniently located on the 1st floor, offering ease of access and a spacious feel. The second level boasts a sumptuous sitting/entertainment room plus a bedroom with an ensuite, and the BALCONY where you can sit and read, watch a game of golf go by, or just take in the views as far as the eye can see. Perfect for entertaining or just to get away. The oversized side load garage with epoxied floor adds to the curb appeal and provides convenient access with extra space. Keep this one on your MUST SEE list!
- Type:
- Single Family
- Sq.Ft.:
- 3,571
- Status:
- Active
- Beds:
- 3
- Lot size:
- 0.41 Acres
- Year built:
- 2006
- Baths:
- 4.00
- MLS#:
- 100463648
- Subdivision:
- St James
ADDITIONAL INFORMATION
Location, location, location! Beautiful custom home with incredible water and golf views. New roof installed 2018 and entire exterior house painted 2023 and (2) hot water heaters installed in 2018. Move in and start living the good life today. Sit in your Carolina room and enjoy watching the golfers chip and putt OR the ducks live their best life on the pond. This home is conveniently located seconds to the Members Club Clubhouse AND just right around the corner from the Seaside gate and Signature Athletic Club. As you enter the home from the rocking chair front porch, the vast openess of space is created by the 20ft high sloping ceilings and large windows. You will see the rear southern exposure allows massive amounts of sunlight around the rear of the home. Hardwood floors and tile abound throughout this entire home. Entertaining is encouraged and fun with the great room wet bar and large dining room when you need it. The kitchen is a cooks delight with center-island 2022 6-burner Jennair gas cooktop, Meile custom vent hood, Meile oven and Hickory cabinets. The garage is a larger, oversized two-car garage with plenty of room for hobby space or tinkering. The upstairs boasts two bedrooms, two bathrooms, a reading or office loft, and a massive bonus room that totals over 500 sq ft. Dont forget to see the walk-in attic storage either. The crawlspace is encapsulated with a dehumidfier installed 2021. The outdoors includes a professionally maintained yard and a covered, rear grilling porch. Membership is active potentially saving a buyer $5000! Everything comes back to this view and location. You simply cant find a better view for the money! Hurry and make this home yours today!

Southport Real Estate
The median home value in Southport, NC is $298,200. This is lower than the county median home value of $395,400. The national median home value is $338,100. The average price of homes sold in Southport, NC is $298,200. Approximately 68.45% of Southport homes are owned, compared to 16.61% rented, while 14.94% are vacant. Southport real estate listings include condos, townhomes, and single family homes for sale. Commercial properties are also available. If you see a property you’re interested in, contact a Southport real estate agent to arrange a tour today!
Southport, North Carolina 28461 has a population of 5,863. Southport 28461 is less family-centric than the surrounding county with 13.76% of the households containing married families with children. The county average for households married with children is 17.08%.
The median household income in Southport, North Carolina 28461 is $53,956. The median household income for the surrounding county is $64,400 compared to the national median of $69,021. The median age of people living in Southport 28461 is 47.1 years.
Southport Weather
The average high temperature in July is 90.3 degrees, with an average low temperature in January of 34.5 degrees. The average rainfall is approximately 56.1 inches per year, with 0.8 inches of snow per year.
