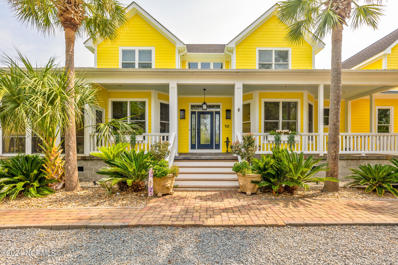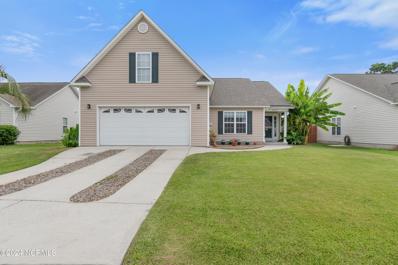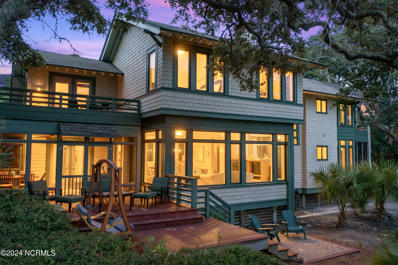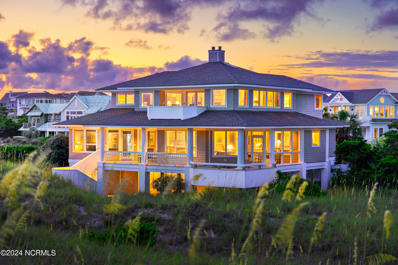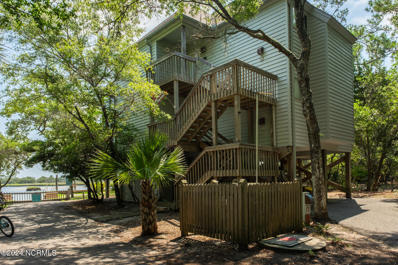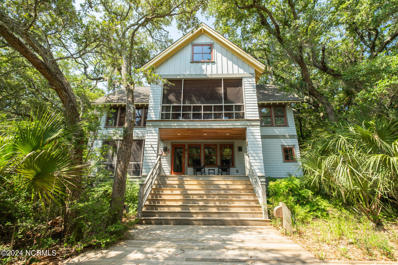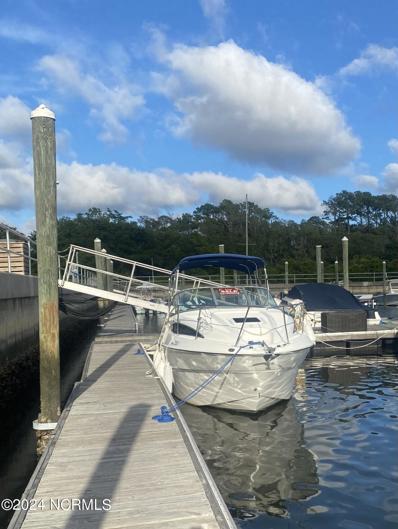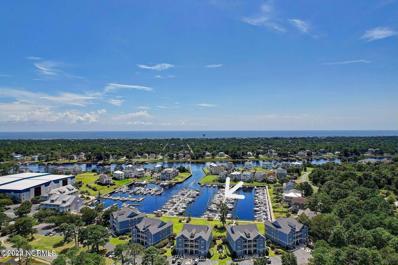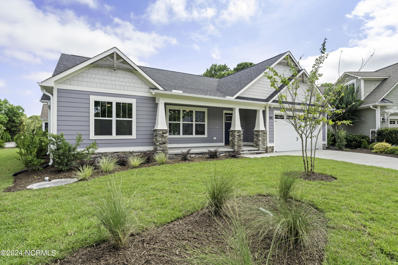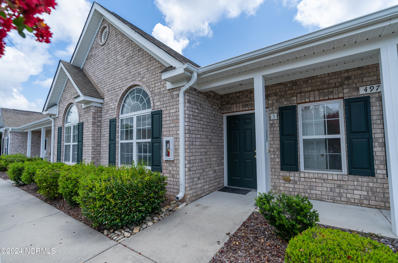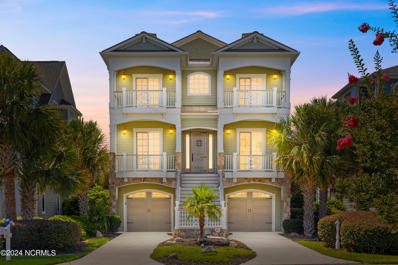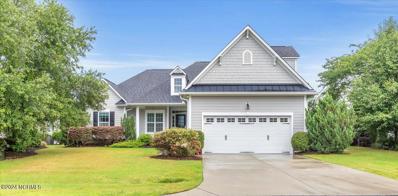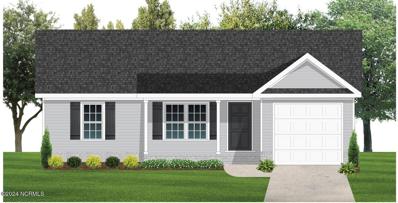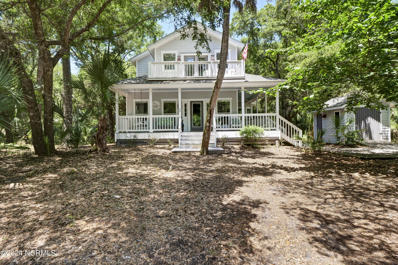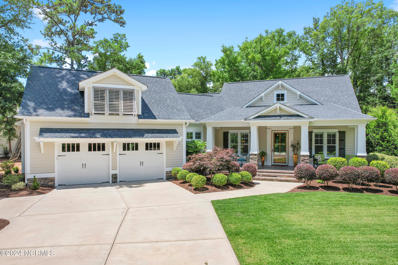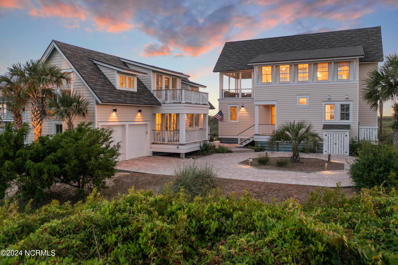Southport NC Homes for Sale
$1,750,000
414 YAUPON Drive Southport, NC 28461
- Type:
- Single Family
- Sq.Ft.:
- 4,811
- Status:
- Active
- Beds:
- 4
- Lot size:
- 6.35 Acres
- Year built:
- 2004
- Baths:
- 6.00
- MLS#:
- 100458589
- Subdivision:
- Not In Subdivision
ADDITIONAL INFORMATION
SELLER IS OFFERRING $50,000 to make it your own! Welcome to this SPECTACULAR LOW COUNTRY ESTATE perfectly hidden down a private gated drive, right in the heart of Southport! (and without city restrictions!) Sitting on over 6 manicured acres, including 2 ponds and a beautiful water feature, there is so much opportunity here! If you love to entertain, you wont find anything that even comes close in this area!Chef's Kitchen, Butler's Pantry, High End Appliances, Built-In Miele Espresso Machine, TWO Dishwashers, Dedicated Wine storage for 150+ bottles, In Home Theater with IMPRESSIVE sound system. Salt Water Pool, Hot tub off the Master Bedroom, Enclosed Outdoor Kitchen/ Entertaining space- perfect for watching the game, hosting a BBQ or ANY gathering! This epic outdoor space has an attached deck, a full sized Fridge, dishwasher and an XL Propane burner which is GREAT for those low country boils or coooking up a bunch a fresh Lobster for your closest friends!This property is a TRUE ONE OF A KIND GEM!! It is offerred at just over 360/ Sq Ft which is UNHEARD of AND you get 6+ acres with it! Dont miss out! Schedule an apointment today!
- Type:
- Single Family
- Sq.Ft.:
- 2,282
- Status:
- Active
- Beds:
- 3
- Lot size:
- 0.13 Acres
- Year built:
- 2024
- Baths:
- 3.00
- MLS#:
- 100458602
- Subdivision:
- South Harbour Village
ADDITIONAL INFORMATION
Welcome to this stunning brand-new construction home! Boasting an array of exceptional features designed to provide you with the ultimate comfort and luxury. Step inside, and you'll immediately be captivated by the raised ceilings that create an open and airy atmosphere. The spacious living area is highlighted by a fireplace, adding a touch of warmth and charm to your gatherings with guests. The primary bedroom offers a spacious walk-in closet and ensuite bath with a tiled walk-in shower for luxury at its best! The upstairs features another room ideal for home office, exercise or extra guests with its own full bath. Say hello to convenience with the attached garage that provides secure parking for your vehicles and ample storage space for your belongings. Enjoy this quiet yet expansive corner lot from your covered front porch or rear patio, offering endless possibilities for outdoor entertainment and leisure while enjoying golf course views of both the green & tee.. Situated in the convenient community of South Harbour Village, the sought-after location offers the perfect blend of tranquility and accessibility. With easy access to both Southport and Oak Island, you can enjoy the area's best amenities, including but not limited to; Dining, shopping, entertainment, recreation, water activities, and beach access! Immerse yourself in a world of comfort, style, and relaxation - a home designed to complement and enhance your lifestyle. Enjoy the best of coastal living with beautiful beaches, picturesque marinas, and breathtaking scenery just a short drive away, making everyday living a breeze. Don't miss out on this incredible opportunity to own your dream home outside the spf fema flood zone on the mainland yet all the benefits of being an Oak Island resident!
- Type:
- Single Family
- Sq.Ft.:
- 1,967
- Status:
- Active
- Beds:
- 4
- Lot size:
- 0.15 Acres
- Year built:
- 2005
- Baths:
- 2.00
- MLS#:
- 100458601
- Subdivision:
- Carolina Place
ADDITIONAL INFORMATION
Coastal Living at its Best With This charming single-level home featuring three bedrooms and two bathrooms, complemented by a spacious Bonus Room located over the garage which can also be used as a 4th Bedroom. The home includes a separate laundry room, two-car garage and convenient walk-in attic storage. The interior boasts a spacious open floor plan with a separate dining area, highlighted by LVP flooring. A cozy fireplace with gas logs and crown molding in the dining room add to its appeal. The fenced in backyard and firepit provides privacy for enjoying grilling and just relaxing with family and/or guests.Carolina Place offers a community pool with restrooms, dry boat and RV storage, and a community dock with a nature trail. Conveniently located just minutes from Historic downtown Southport and Oak Island. enhancing the lifestyle and leisure opportunities for residents. Great location with easy commute to nearby restaurants and shopping. Don't miss this opportunity to own a beautiful home with so many extras!
- Type:
- Single Family
- Sq.Ft.:
- 1,387
- Status:
- Active
- Beds:
- 3
- Lot size:
- 0.24 Acres
- Year built:
- 2024
- Baths:
- 2.00
- MLS#:
- 100458444
- Subdivision:
- Boiling Spring Lakes
ADDITIONAL INFORMATION
Back on the market due to buyer's financing falling through. Second chance to a lucky new buyer!Discover the charm of this beautifully crafted new home in Boiling Spring Lakes featuring 3 spacious bedrooms and 2 full bathrooms, this residence boasts an open floor plan designed for modern living. Enjoy the elegance of granite countertops, stainless steel appliances, and a mix of LVP and ceramic tile flooring throughout, complemented by 9' ceilings. The owner's suite is a serene retreat, highlighted by a tray ceiling, dual sinks in the ensuite bath, and a generous walk-in closet. Practicality meets convenience with an attached 2-car garage and a sodded yard equipped with an irrigation system for easy upkeep. Unwind on the screened porch, ideal for relaxing or entertaining in the tranquil setting surrounded by nature. Plus, benefit from a one-year builder home warranty. Boiling Spring Lakes is a lake community and this home is perfect for nature enthusiasts with amenities like a Fitness Room (additional cost), basketball court, boat ramp, tennis court, picnic grounds, trails, playground, and an 18-hole golf course. This adorable abode can't wait to welcome you home!
- Type:
- Single Family
- Sq.Ft.:
- 3,805
- Status:
- Active
- Beds:
- 4
- Lot size:
- 0.46 Acres
- Year built:
- 2005
- Baths:
- 4.00
- MLS#:
- 100458279
- Subdivision:
- St James
ADDITIONAL INFORMATION
This Barker Canady craftsman-style custom built show home offers elegant luxury living in St James, one of the best Carolina coastal communities. The stunning stacked stone and brick facade home, located in the sought after Reserve neighborhood, has recently been enhanced with a new fortified, architectural shingle roof and freshly painted shutters and doors. New carriage lights adorn the garage, stone pillars and porches. The home is accessed via a private road leading to a long Crepe Mrytle driveway to the front of the home with its large veranda overlooking a lush, park-like mature landscape perfect for sunset cocktails. Walk into a breathtaking two-story entryway with imposing chandelier and staircase opening into the main living area with spectacular pond views that are part of the signature 13th hole of the Jack Nicholas designed course. The great room boasts 12-foot coffered ceilings, rounded corners, 12 inch baseboards, lighted built-in cabinets around a grand fireplace with overhead Steuben glass tulip sconces. A Tole chandelier, and Brazilian cherry flooring accompany high-end architectural craftsmanship around the massive window wall. The gourmet kitchen features custom cabinets, granite countertops, Dacor appliances, breakfast bar, & s/s cabinet pullouts. Adjacent laundry has backyard access. The covered veranda off the primary living space overlooks the golf course and ponds, ideal for morning coffee and birdsong. The first-floor master suite has tray ceiling, crown molding and porch access. The ensuite bathroom includes jetted tub, walk-in shower, dual vanities, and a custom-built closet system. A secluded office is off the main entrance. The formal dining room with transoms, milk glass art deco chandelier and custom wainscoting plus built in wood window treatments complete the main floor. Upstairs, three spacious carpeted bedrooms with walk-in closets, crown moldings plantation shutters, and access to two full bathrooms are complemented by an eleva
- Type:
- Townhouse
- Sq.Ft.:
- 2,232
- Status:
- Active
- Beds:
- 4
- Lot size:
- 0.11 Acres
- Year built:
- 2009
- Baths:
- 3.00
- MLS#:
- 100457815
- Subdivision:
- Cambridge Crossings
ADDITIONAL INFORMATION
Welcome to your new sanctuary! This stunning end-unit home features a generous open floor plan, bathed in natural light, making it ideal for both relaxation and entertaining. The main-level master bedroom offers a walk-in closet and a convenient step-in shower, providing a perfect retreat. Upstairs, a large ensuite bedroom adds versatility for family or guests.Step outside to enjoy meals on the inviting screened porch, or venture just minutes away to explore a variety of local dining options. Situated between the beautiful beaches of Oak Island and the charming downtown of Southport, you'll enjoy the best of coastal living right at your doorstep.With the HOA taking care of all lawn care and exterior maintenance, you'll have plenty of free time to indulge in your favorite activities. Don't miss this opportunity to experience comfort and convenience in a prime location!
- Type:
- Single Family
- Sq.Ft.:
- 3,001
- Status:
- Active
- Beds:
- 5
- Lot size:
- 0.52 Acres
- Year built:
- 2004
- Baths:
- 5.00
- MLS#:
- 100457114
- Subdivision:
- BHI Middle Island
ADDITIONAL INFORMATION
This unique Michael Moorefield designed home embraces nature's majesty & provides the chance to truly get away from it all. Located in the very private Middle Island community, this 5BR, 4.5BA abode is hugged by live oaks & palms, spotlighting awe-inspiring Bald Head Creek & Marsh vistas. Outside offers a front porch & screened porch, 2 ground-level decks, 2 back open porches & a rooftop/2nd floor deck. Inside, the home's open floor plan & proliferation of windows take full advantage of light & nature's gorgeous tableaus. The living area is surrounded by a huge, boxed bay set of windows. It is anchored by a decorative granite-faced fireplace & offers a comfy setting. Adjacent, the dining space features a very large farm table which easily accommodates 10. The breakfast bar offers another 4 seats. Kitchen boasts stainless Jenn-Air appliances, wine cooler & plenty of granite counter space for prepping delicious snacks. The 1st floor also includes a powder room & the King suite w/ its own sitting area, private porch & ensuite w/ jetted tub. The home's 2nd level is accessible by both front & back stairs. There, you'll find a bunk room w/ 2 Twin bunks & a day bed. Beyond is a King BR w/ vaulted ceilings & covetous views. These share a nearby full BA featuring walk-in shower. Down the hall are a day bed & another vaulted BR. The latter is furnished w/ Twin beds & delivers more spectacular marsh views. Across the hall is still another full BA w/ a tub/shower. The balcony tenders an office alcove-a great spot to get a little business done, & at the end of the hall is the upstairs Queen suite. Its location affords additional privacy. This chamber provides another ensuite w/ walk-in shower, a walk-in closet, access to a private porch &, of course, amazing creekscapes. Furnished w/ exclusions, 2 golf carts convey. Shoals & BHIC Lifestyle memberships available for additional purchase.
- Type:
- Single Family
- Sq.Ft.:
- 4,000
- Status:
- Active
- Beds:
- 4
- Lot size:
- 0.4 Acres
- Year built:
- 1995
- Baths:
- 5.00
- MLS#:
- 100457276
- Subdivision:
- Stage II
ADDITIONAL INFORMATION
Built by Telesis and designed by Jay DeChesere, this rare OCEANFRONT ESTATE offers privacy. The land to the right has been donated to the Smith Island Land Trust and land to the left is Village property, therefore guaranteeing privacy into perpetuity. The entire second floor is a dedicated primary suite with two offices, a workout center, sauna and private deck. The first floor space has the living, dining, kitchen areas and a separate wing with an additional sitting area and three bedrooms: one with an en-suite bathroom the other two with private sink and water closets and a common tub shower combo. Outdoor space is plentiful and varied with open covered, and screened porches. Lots of storage including a large walk-in laundry room and plentiful amounts of space underneath the house for multiple golf carts and beach equipment. An elevator takes you to all three levels. EQUITY LIFESTYLE and SHOALS Club memberships are available for separate purchase. House has never been rented and has been cared for by a professional house manager.
- Type:
- Condo
- Sq.Ft.:
- 1,234
- Status:
- Active
- Beds:
- 3
- Year built:
- 1985
- Baths:
- 2.00
- MLS#:
- 100456749
- Subdivision:
- BHI Stage I Timbercreek
ADDITIONAL INFORMATION
Just steps away from the beautiful Bald Head Island marsh is your new home. This home offers your family a spacious screened porch to enjoy the beauties of the marsh, a large primary bedroom with an ensuite and two additional lovely bedrooms sharing the hall bathroom. The kitchen is nicely upgraded to meet your culinary skills and the open living, dining and kitchen bring your family together for making those special memories. The community offers a pool, dock and boardwalk. The home comes furnished (with an exclusion list available on MLS) and one 4-seater golf cart. There are no clubs attached to this home. This home is not a rental.
- Type:
- Single Family
- Sq.Ft.:
- 2,712
- Status:
- Active
- Beds:
- 3
- Lot size:
- 0.39 Acres
- Year built:
- 2003
- Baths:
- 4.00
- MLS#:
- 100456641
- Subdivision:
- Stage I
ADDITIONAL INFORMATION
This 4BR, 3.5BA reverse floorplan tucked among mature oaks has big rooms, great bones and awaits your personal touch! Next to the detached two-cart garage, a large front sun deck leads to a covered rocking chair porch-perfect for whiling away time enjoying cicada song. Inside, on the left of the home's foyer, is a generous, bright corner King suite with a walk-in closet, access to a private screened porch and its own full bath (which, like all the home's full baths, offers a dual vanity and water closet). Down the hall, past the laundry, is a sunlit corner Queen suite with windows on three sides, two closets and a sunken, jetted tub in its ensuite BA. Hardwoods take you upstairs to your own treehouse perspectives through myriads of large natural-light sharing windows. The substantial open floor plan begins with a roomy dining area, sided by Maritime Forest views. Dine here or al fresco on the nearby screened dining porch. The kitchen features stainless appliances, yards of granite counters, plenty of storage and overlooks the considerable vaulted living space which boasts a sitting area, game table and fireplace as well as golf course views. At the end of the hall, beyond the powder room, is the vaulted Primary King suite, awash in sunshine and delivering golf course prospects as well as a sitting area and full bath. Conveniently located, close to the marina, shops and restaurants and conveying with two golf carts. BHI Equity Lifestyle & Shoals Club memberships are available for separate purchase.
- Type:
- Other
- Sq.Ft.:
- n/a
- Status:
- Active
- Beds:
- n/a
- Year built:
- 2012
- Baths:
- MLS#:
- 100455741
- Subdivision:
- Not In Subdivision
ADDITIONAL INFORMATION
Unique and rare opportunity to own a prime 40' wet slip in one of the best marina's around. Marina is part of the Safe Harbor network, excellent management and well maintained. Located on C dock in a protected slip next to the bulkhead. Great spot for easy on/off loading from the parking lot. Enjoy marina amenities including on site restaurants, fuel dock, recently remodeled bathrooms, laundry, low dues and a boat slip rental program. Currently leased and new slip owner can benefit from profit sharing with Marina Management. Go to floating dock office or call agent for gate access. Boat currently in slip belongs to Lessee.
- Type:
- Other
- Sq.Ft.:
- n/a
- Status:
- Active
- Beds:
- n/a
- Year built:
- 1998
- Baths:
- MLS#:
- 100455371
- Subdivision:
- St James
ADDITIONAL INFORMATION
New Price! Grab your lines and put your boat in this 40 ft wet slip at C-27 in St. James Marina. All you'll have to do is untie from the dock, catch the beautiful sunsets, dock at one of many restaurants on the water and ENJOY the lifestyle. You deserve it. Reap the benefit of being in a protected full-service marina along the Intracoastal Waterway. Have peace of mind with your boat in a secure and well-lit environment with amenities such as fresh water, metered electricity and storage locker. Easy access to the Atlantic Ocean, Wilmington and Myrtle Beach. The Marina has fuel, ice, boating supplies a Pharmacy and Restaurant. Beacon 315 is located at the Marina and open for breakfast, lunch and dinner. You do not have to be a property owner to purchase this great 40' Wet Slip.
- Type:
- Single Family
- Sq.Ft.:
- 1,805
- Status:
- Active
- Beds:
- 3
- Lot size:
- 0.17 Acres
- Year built:
- 2024
- Baths:
- 2.00
- MLS#:
- 100455279
- Subdivision:
- St James
ADDITIONAL INFORMATION
This stunning cottage style Travis Cruse new construction home is nestled at the end of a private cul-de-sac in St. James Plantation. Move in ready this 3-bedroom, 2-bathroom home offers an open floor plan full of charm and details that combine a coastal style with modern farmhouse. From the curve of the paved driveway to the neatly landscaped lawn, every aspect of this home exudes thoughtful design. Stacked stone columns welcome you to the rocking chair front porch. Step inside to experience a modern vision with a nod to vintage craftsman style. The inviting open concept greets you as you enter the living room with a coffered ceiling highlighted by stained poplar wood inlay, an accent wall of white shiplap, stained floating shelves, and custom cabinets surrounding a gas fireplace. The well-appointed kitchen, featuring a substantial island with millwork details topped by a stunning leathered black granite countertop for prep and bar seating. This island provides ample storage space and houses a built-in microwave under a stylish farmhouse light fixture complete with Edison lightbulbs. Among the stainless-steel appliances, the kitchen boasts a five-burner gas stove with a center griddle under a sleek hood vent. White textured subway tile complements the white cabinetry, including pantry cabinets with black hardware, and the quaint farmhouse sink. Custom wainscoting and millwork accent the adjacent dining area, which opens to a sunroom or flex space ideal for just relaxing or a study. Sliding doors lead to a concrete grilling patio and a newly landscaped backyard, featuring a row of trees that will fill in for added privacy, creating your own serene oasis perfect for outdoor entertaining. The master bedroom suite, featuring a tray ceiling, crown and base moldings, and paneled doors that open to a spacious closet and a sophisticated bathroom. This elegant bathroom includes a dual sink vanity, linen storage, and a tiled walk-in shower with glass doors that reveal
- Type:
- Condo
- Sq.Ft.:
- 1,196
- Status:
- Active
- Beds:
- 2
- Year built:
- 2006
- Baths:
- 2.00
- MLS#:
- 100455154
- Subdivision:
- Seaspray Cove
ADDITIONAL INFORMATION
Now is your chance to own a fabulous move-in ready condo in Seaspray Cove Villas. This two bedroom, two full bath home has new LVP flooring throughout and every wall has been freshly painted. You will find that this home has great storage space, a separate laundry room, and a large kitchen pantry. Excellent Southport location just off Long Beach Rd. Be on the beaches of Oak Island or downtown Southport in minutes. The condo community itself provides a low-maintenance lifestyle, with the added bonus of community pool and clubhouse. Schedule your appointment today and make your dreams of living in this coastal community a reality.
$1,575,000
2744 LONG BAY Drive SE Southport, NC 28461
- Type:
- Single Family
- Sq.Ft.:
- 4,170
- Status:
- Active
- Beds:
- 4
- Lot size:
- 0.14 Acres
- Year built:
- 2013
- Baths:
- 5.00
- MLS#:
- 100455108
- Subdivision:
- St James
ADDITIONAL INFORMATION
Experience unparalleled waterfront luxury at amenity-rich St. James Plantation! Discover the ultimate in coastal living with this breathtaking Lighthouse-inspired home, a true gem in the Marina area. Discover the beauty of this immaculate home, featuring fresh paint throughout the home and stunning 180-degree views of the Marina and the Intracoastal Waterway (ICW). This remarkable property is a must-see! Witness an architectural masterpiece, born from a collaboration between a renowned builder and an innovative architect, earning multiple awards for its design excellence. Step inside through the custom Colorado-crafted Dungeon entry door, adorned with unique port door openings, and be captivated by the meticulous details and superior craftsmanship, including an in-floor vintage ship's wheel. The main level boasts an open-concept layout featuring a bespoke kitchen that will delight even the most discerning chefs, two dining areas, a grand room with a fireplace, and an adjoining sitting area--all with expansive views of the inlet and Marina. The main floor also includes a dedicated office with a fireplace and a private den. Travel via the elegantly designed mahogany elevator to the third floor, where each bedroom has its own outdoor seating area and private bath. The master suite features two walk-in closets and a luxurious jacuzzi tub. No expense was spared in the construction of this home, evident in the high-quality materials and exquisite details throughout. Key features include an Englert Metal roof with Cupolas, dormer windows, and a 20-year warranty, Pella windows, Canadian-imported Mirage flooring, two gas tankless hot water heaters, and three HVAC units. This residence perfectly combines luxury and privacy, offering an exceptional living experience on the water.
- Type:
- Single Family
- Sq.Ft.:
- 2,200
- Status:
- Active
- Beds:
- 4
- Lot size:
- 0.21 Acres
- Year built:
- 2013
- Baths:
- 3.00
- MLS#:
- 100454844
- Subdivision:
- St James
ADDITIONAL INFORMATION
Move in Ready! Stunning views every day! Perfectly located in St James Plantation on the Members Golf Course - overlooking the green of the 15th hole. Enjoy the pond and bridge views as well. This well maintained updated 4-bedroom 3 full bath home with hardwood floors, wainscoting and crown molding is waiting for you. One level living with an open concept living room with vaulted ceilings and a gas fireplace with custom built -in shelves on each side. There are 4 sliding/compressed doors that open to your four season EZ Breeze Carolina Room with floor to ceiling windows to capture that beautiful view-sunsets and all! The kitchen has upscale Kitchen Aid stainless steel appliances, gas stove, granite countertops and island, subway tile and lots of storage. There's also an eat-in kitchen with plenty of windows to take in that view! The formal dining area is a nice touch. The primary bedroom is located on the main floor with a walk-in tiled shower and double sinks with granite counters. There are two other bedrooms and full bath. One of those bedrooms is currently set up as an office with French doors. Above the attached two car garage is a bedroom and a full bath, perfect for guests! This energy efficient home has been updated with foam insulation throughout as well as extended plywood shelving in the garage and the attic. The homes exterior was painted in 2020. Always a beautifully maintained lawn with its sprinkler system and lovely mature plantings and privets. This gated community offers a marina with a restaurant, beautiful parks and four Troon Golf Courses and Clubhouses. The Seaside pool and grill area is fun to enjoy. The St James Beach Club located on Oak Island has a pool, locker rooms and ample parking. Historic Southport with shopping and restaurants is only minutes away.
- Type:
- Single Family
- Sq.Ft.:
- 1,068
- Status:
- Active
- Beds:
- 2
- Lot size:
- 0.24 Acres
- Year built:
- 2024
- Baths:
- 2.00
- MLS#:
- 100454483
- Subdivision:
- Not In Subdivision
ADDITIONAL INFORMATION
Welcome to a new coastal style of living in Boiling Spring Lakes! This 2-bedroom, 2-bathroom, 1 car garage, screened porch 1068 heated sq. ft. home by Travis Cruse of Cruse Construction lives larger than it feels by maximizing space and minimizing hallways. The cottage elevation includes a southern style front porch and elegant gable dormer over the garage. Inside feels like a coastal retreat with features like cove crown molding, shiplap accents and elegant, coffered/tray ceilings. The inviting front porch welcomes you into an open floor plan with the kitchen overlooking a living room, dining area, and screened porch. The popular split bedroom floor plan features a 14 X 10.25 ft. master retreat with a spacious walk-in closet. The master bathroom has 2 vanities, a walk-in shower, and a separate room for the toilet. The guest bedroom and shared bath are located on the opposite side of the home for privacy. As a Cruse Construction standard Travis uses attractive Olde Southport style door/window headers, granite countertops throughout, soft close all wood dovetailed drawers/cabinets, durable LVT/LVP flooring throughout, craftsman panel interior doors, and ceiling fans in every room. Cruse Construction also meets the demands for energy efficiency with a beefed-up insulation package, raised slab foundation, Trane heating/cooling unit, and a radiant sheathing barrier in the attic. This home is not constructed yet. Buyer will have the option to make certain selections throughout the building process. Please note that the pictures are only representative of the house.
- Type:
- Single Family
- Sq.Ft.:
- 1,580
- Status:
- Active
- Beds:
- 3
- Lot size:
- 0.38 Acres
- Year built:
- 1965
- Baths:
- 2.00
- MLS#:
- 100454440
- Subdivision:
- Boiling Spring Lakes
ADDITIONAL INFORMATION
FANTASTIC PRICE on Lakefront! Imagine living right on North Lake with a spectacular view of the lake from your back porch, family room and master bedroom! Attention Buyers & Agents, ask about HomeVestors new 4.75 Interest Rate Program. Home has been completely renovated. Enjoy a bright & open floor plan with nearly 1600sf of living area w 3 bedrooms, 2 full baths, Gather with friends & family for meals in your BRAND NEW kitchen w an abundance of cabinetry & matching stainless appliances. The home also features gorgeous solid hardwoods, vaulted ceiling, designer paint, new HVAC, and the list goes on! The community of Boiling Springs Lake offers many amenities yet NO HOA! Features include; public boat ramp, picnic areas, many lakes for swimming & fishing. Plus 18 hole public golf course, community center w fitness room, playgrounds, tennis, basketball & waterfront parks! For continuing updates on dam restoration, refer to the Town of Boiling Springs Lake website. In addition to the BSL Lakefront community, this home is so convenient to Oak Island beaches (30min), Southport (21min) & downtown Wilmington (28min)! Professionally restored by HomeVestors. Ask about doubling your waterfront lot size w adjoining lot! Haven't you always wanted to live on a lake AND near the ocean!
- Type:
- Single Family
- Sq.Ft.:
- 3,777
- Status:
- Active
- Beds:
- 5
- Lot size:
- 0.79 Acres
- Year built:
- 2001
- Baths:
- 7.00
- MLS#:
- 100453468
- Subdivision:
- BHI (Bald Head Island)
ADDITIONAL INFORMATION
From this five bedroom, 6.5 bath oceanfront's beautifully landscaped courtyard, to its deep covered front porch, this Executive retreat exudes curb appeal. Inside, the spacious two-story foyer doubles as a library with shelves of books and comfy seating. Beyond, the open floor plan reveals a bayed beachfront living space with plenty of windows, a beamed ceiling and wood-burning fireplace. The adjacent sunny dining area boasts a table set for eight that could welcome more. Enjoy meals here or al fresco on the nearby screened dining porch or on the house-length back porch that provides another table and chairs as well as lounges and an eight person hot tub. From here, step down to the sun deck and your own private East Beach access. Back inside, the chef's kitchen boasts a wraparound granite breakfast bar seating five, a center island, stainless appliances-including a wine cooler and ice maker, loads of storage and a walk-in pantry. Down the hall is a half bath as well as two roomy Queen suites. Both proffer walk-in closets, glass/tile showers and double vanities. The oceanside suite provides extra pampering with a soaking tub and back porch entree. Upstairs, a balcony overlooks the foyer and opens into the media room whose back wall of glass spotlights the Atlantic. Don't miss its porch with panoramic perspectives from Frying Pan Shoals to Fort Fisher! This floor also houses a large King Master with water views, a walk-in closet with dressing room and luxurious en suite. On the other end of this level, the bunkroom is equipped with three twins as well as the bunk bed. It has its own private bath or can use the additional full bath down the hall. For those craving privacy, this haven's crofter presents a well-appointed Queen suite with its own oceanview porch, indoor and outdoor showers, and kitchenette. Conveying with one six-passenger, and located near the Conservancy, Shoals Club and Cape Fear Station, this home is the best of Bald Head
- Type:
- Single Family
- Sq.Ft.:
- 2,274
- Status:
- Active
- Beds:
- 4
- Lot size:
- 0.25 Acres
- Year built:
- 1997
- Baths:
- 4.00
- MLS#:
- 100452290
- Subdivision:
- BHI (Bald Head Island)
ADDITIONAL INFORMATION
Nestled amongst stunning Live Oaks on a corner lot, 29 Ft Holmes is close to everything yet cool, quiet and shaded after a day at the beach. The home was recently remodeled and upgraded throughout and boasts LVP flooring for beauty and durability as well as comfortable seating and dining spaces for the entire family. Four bedrooms and a wonderfully designed porch room for additional sleeping, quiet reading, or just listening to the island birds awakening while having morning coffee on the second floor deck.Stainless appliances, large laundry room for all those beach clothes and towels! Spacious outside shower just off the laundry room entrance to leave the sand outside. Truly a well thought out home or family retreat on Bald Head. This home will truly surprise you! Offered furnished inlcuding one newer, 4 pax cart. Club memberships may be available directly from the BHI and Shoals clubs.
$1,050,000
3907 SAND HICKORY Lane Southport, NC 28461
- Type:
- Single Family
- Sq.Ft.:
- 2,757
- Status:
- Active
- Beds:
- 4
- Lot size:
- 0.55 Acres
- Year built:
- 2016
- Baths:
- 4.00
- MLS#:
- 100451992
- Subdivision:
- St James
ADDITIONAL INFORMATION
Welcome to 3907 Sand Hickory Lane, a stunning four-bedroom, three-and-a-half-bath home nestled on a spacious .55-acre lot within the Grove Neighborhood of beautiful St. James Plantation. This Shackleford Banks Canted Home model, built by Hagood Homes, boasts a popular floor plan perfect for entertaining and family gatherings. As you approach, you'll be greeted by a welcoming front porch with ample space to sit comfortably and enjoy the view. Upon entering, you'll find a beautifully designed home with an easy flow between the living spaces. Guests are welcomed in the foyer with a formal dining room featuring a coffered ceiling that leads into the great room with a deep tray ceiling and modern fireplace that serves as the focal point. Sliding telescoping glass doors open from the great room to the sunroom, which leads to a screened porch and outdoor deck overlooking the beautifully landscaped yard, complete with a park-like setting, winding stone paths, Japanese maples, and other beautiful shrubs and trees.The kitchen is a chef's dream with quartz countertops, a large island with sink and bar stool seating, stainless steel appliances, and ample cabinet space with wine bottle storage. A gas stovetop, built-in oven and microwave combo, and separate walk-in pantry make cooking a delight. A gorgeous, modern light fixture hangs over the island and a stunning vertical tile backsplash really make a statement!The master bedroom is a retreat with a large walk-in closet just off the luxurious en-suite bathroom, featuring a double vanity, walk-in tile shower, and freestanding tub. The two additional first-floor bedrooms are spacious and bright. Shared bathroom with a new tiled walk-in shower creates an optional second master bedroom. Upstairs, you'll find a private guest suite with a separate bedroom/bonus room, complete with a full bathroom.The backyard is perfect for outdoor entertaining, with a shady screened porch and patio.
- Type:
- Single Family
- Sq.Ft.:
- 3,160
- Status:
- Active
- Beds:
- 5
- Lot size:
- 0.66 Acres
- Year built:
- 2002
- Baths:
- 5.00
- MLS#:
- 100452128
- Subdivision:
- BHI Loggerhead Beach
ADDITIONAL INFORMATION
Crowning Bald Head's Dune Ridge, this 5 BR, 4.5 BA reverse floor plan Peter Quinn-designed sanctuary delivers quiet while taking optimal advantage of its location to capture views from every angle-serene Maritime Forest perspectives and expansive azure Atlantic panoramas. Off the spacious foyer, a cozy TV den (perfect room to convert to the 5th BR) accesses this level's shaded back screened porch. Beyond, a Full suite-with its own private bath-also provides entree to the porch. Around the corner, a bright Twin suite sleeps two and supplies an ensuite with tub as well as a door to the ocean-facing front covered porch for seascapes inside and out. Next door, a large, sunlit corner Queen suite, with a sitting area, delights with two sides of water scenes as well as front porch entry. Halfway up the gleaming hardwood stairs, a window bench reading nook, w/ built-ins, boasts more glinting ocean prospects. The sun-drenched top floor's open floor plan, soaring ceilings & glassed bay walls showcase the surf's majesty from the Shoals far down South Beach. Savor those vistas warmed by the gas fireplace in the generous living space or outside while relishing briny breezes on the top floor's sun deck. Nearby, a dining porch lets you feast alfresco but you also have the option to eat inside while still observing the breakers. The considerable, multi-chef gourmet kitchen features yards of quartz prep space, a breakfast bar seating 5, a built-in desk, a wine cooler and tons of storage. Off it are the laundry and the top level's back screened porch-perfect for nature-watching. Down a hall is the powder room & the corner Queen Owner's suite which furnishes a sitting area, private screened porch egress & a pampering bath w/ jetted tub, water closet, dual vanity & tiled shower. Convenient to the beach, clubs, & shops; adjacent to a donated lot & conveying with two golf carts (a four- and a six-seater), this home also offers a Full BHI Club membership for separate purchase.
- Type:
- Single Family
- Sq.Ft.:
- 1,239
- Status:
- Active
- Beds:
- 3
- Lot size:
- 0.15 Acres
- Year built:
- 2014
- Baths:
- 2.00
- MLS#:
- 100451681
- Subdivision:
- Cottages@Mariners Pt
ADDITIONAL INFORMATION
Escape to your coastal oasis and discover this charming bungalow nestled in a prime location between historic downtown Southport and the breathtaking beaches of Oak Island. Step onto the inviting covered front porch and enter into a spacious living room that flows seamlessly into a well-appointed kitchen complete with an inviting dining area. Down the hall, you'll find a serene primary suite along with two more delightful bedrooms, offering comfort and privacy. Experience the perfect blend of convenience and coastal charm in this idyllic retreat.
- Type:
- Single Family
- Sq.Ft.:
- 1,498
- Status:
- Active
- Beds:
- 2
- Lot size:
- 0.45 Acres
- Year built:
- 2021
- Baths:
- 3.00
- MLS#:
- 100451388
- Subdivision:
- BHI (Bald Head Island)
ADDITIONAL INFORMATION
TOTAL 4BR, 4.5BA, 2,490 heated sqft. Immaculate Oceanfront home built by the owner. Designed by Peter Quinn, this spacious property has something to offer everyone! Home sits on 1/2-acre, high lot w/ untouched common area to the front & the beach to the back. The first floor offers a Primary BR w/ direct deck access, ample walk-in closet, & tiled ensuite BA, walk-in shower, waist high double sinks, & private water closet. A 2nd BR on this floor also offers an ensuite tiled BA with walk in shower. No need to carry laundry up and down stairs - the laundry room is on the 1st floor as well & also has direct porch access! The upper floor of this reverse floor plan home offers spectacular views of the ocean, shipping channel, sunsets, Oak Island lighthouse, & mainland coastline from Oak Island to Ocean Isle. Beautiful kitchen w/ stainless steel appliances, wet bar, & convenient 1/2 BA. There are 2 ocean-facing decks & built-in Tek grill - perfect for entertaining! 48'' vent-free linear gas fireplace w/ quartzite backsplash & mahogany mantle. Automated window shades in the great room for effortless lighting control. Generous Crofter offers 2 additional bedrooms, each w/ ensuite tiled BA. A loft could serve as a potential 5th sleeping area or as a great office! Additional features include: Wide-plank shiplap, oak hardwood floors, Petrastone porcelain tile, stone countertops, custom Sapele (mahogany) cabinetry, 7-person Denali hot tub discreetly located between deck levels w/ direct ocean view, Brazilian Ipe decks & porches, elegant James Hardie Artisan siding & Weathered Slate Shingled roof, private beach access, 2 premium tankless LP water heaters, Sonos sound system, Kohler whole-house generator powers main house, MistAway mosquito repellant system, & so much more! See the included General Information Sheet to uncover a treasure trove of details for 224 WBHW! Custom hurricane shutters stored on site. Potential for BHIC Lifestyle membership - inquire.
$309,000
56 CEDAR Road Southport, NC 28461
- Type:
- Single Family
- Sq.Ft.:
- 1,169
- Status:
- Active
- Beds:
- 3
- Lot size:
- 0.24 Acres
- Year built:
- 2001
- Baths:
- 2.00
- MLS#:
- 100451501
- Subdivision:
- Boiling Spring Lakes
ADDITIONAL INFORMATION
This is a cute well kept, cozy home, Features a large living. This split floor plan includes a functional charming kitchen, with 3 bedrooms, 2 Bathrooms. with plenty of closets. Detached 400 square feet extra amazing workshop / office (not included in square feet)Outside living with a back screened in porch, and a front porch. Boiling Spring Lakes is a quite community, That has lots of outdoors fun Golf, Fishing, Boating, and the Beach close to Southport, Oak Island, And Wilmington, With plenty of Shopping

Southport Real Estate
The median home value in Southport, NC is $298,200. This is lower than the county median home value of $395,400. The national median home value is $338,100. The average price of homes sold in Southport, NC is $298,200. Approximately 68.45% of Southport homes are owned, compared to 16.61% rented, while 14.94% are vacant. Southport real estate listings include condos, townhomes, and single family homes for sale. Commercial properties are also available. If you see a property you’re interested in, contact a Southport real estate agent to arrange a tour today!
Southport, North Carolina 28461 has a population of 5,863. Southport 28461 is less family-centric than the surrounding county with 13.76% of the households containing married families with children. The county average for households married with children is 17.08%.
The median household income in Southport, North Carolina 28461 is $53,956. The median household income for the surrounding county is $64,400 compared to the national median of $69,021. The median age of people living in Southport 28461 is 47.1 years.
Southport Weather
The average high temperature in July is 90.3 degrees, with an average low temperature in January of 34.5 degrees. The average rainfall is approximately 56.1 inches per year, with 0.8 inches of snow per year.
