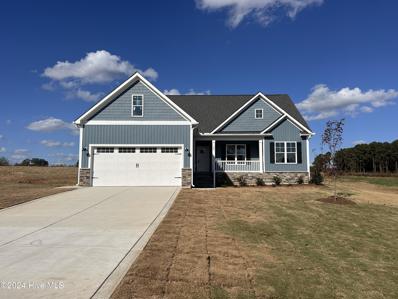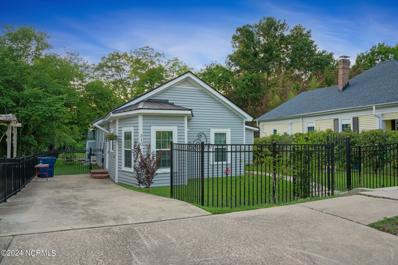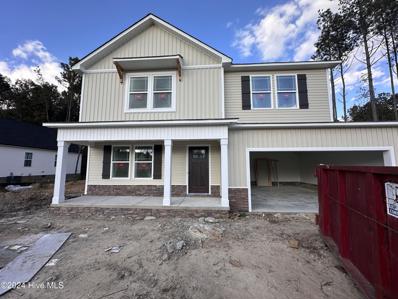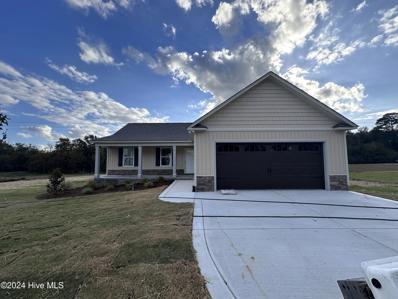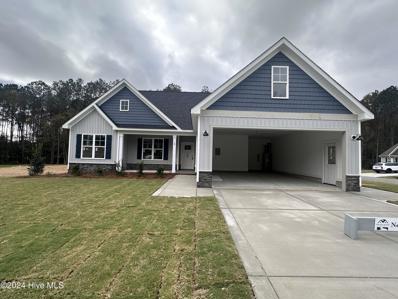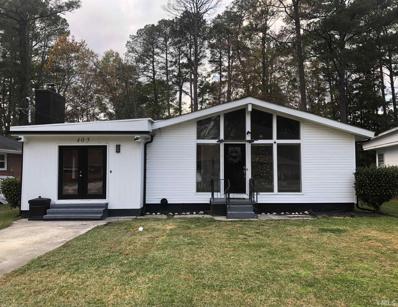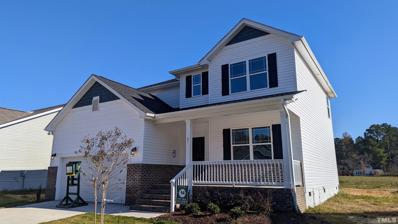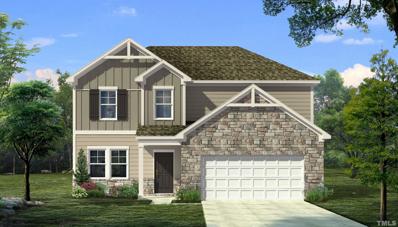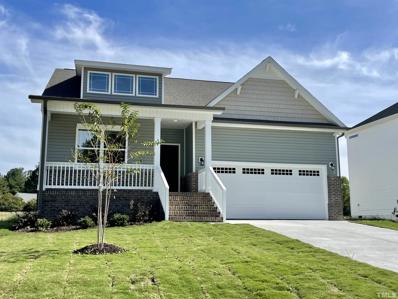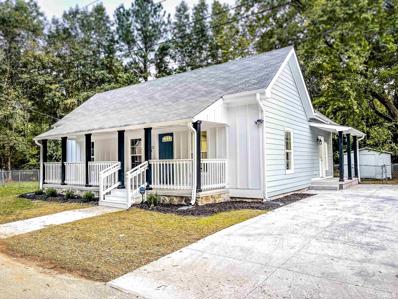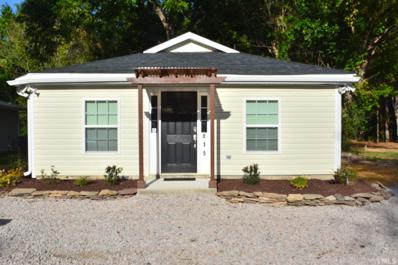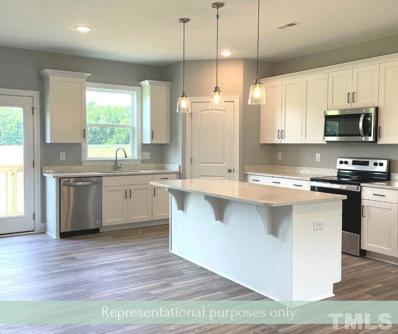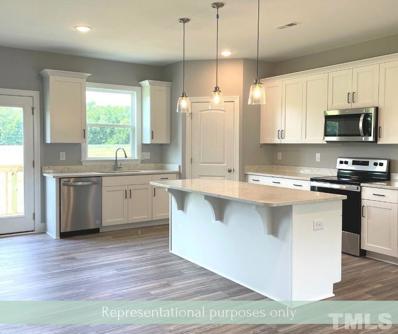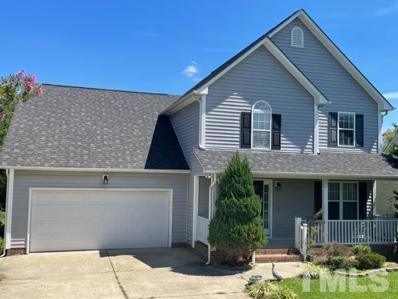Smithfield NC Homes for Sale
- Type:
- Single Family
- Sq.Ft.:
- 2,058
- Status:
- Active
- Beds:
- 3
- Lot size:
- 0.7 Acres
- Year built:
- 2024
- Baths:
- 2.00
- MLS#:
- 100452871
- Subdivision:
- Savanna Oaks
ADDITIONAL INFORMATION
Beautiful 1.5 story home located in the new Savanna Oaks subdivision! Open floor plan that is both functional and stylish. The main level boasts a spacious living room, a kitchen w/granite countertop, SS appliances, & dining area that is perfect for entertaining. Owners' suite w/ dual vanity & w-in closet. Two addtl bedrooms and full bath. The home offers a finished bonus room. This space provides the perfect opportunity for an extra bedroom, home office, or even a game room. Other features include ample storage space, attached 2 car garage, and a laundry room. Craftsmanship is evident throughout the home with beautiful trim details, giving it a distinctive look and additionally, the WiFi thermostat adds modern convenience. Don't miss out! This one won't last long
- Type:
- Single Family
- Sq.Ft.:
- 2,058
- Status:
- Active
- Beds:
- 3
- Lot size:
- 0.8 Acres
- Year built:
- 2024
- Baths:
- 2.00
- MLS#:
- 100452864
- Subdivision:
- Savanna Oaks
ADDITIONAL INFORMATION
Beautiful 1.5 story home located in the new Savanna Oaks subdivision! Open floor plan that is both functional and stylish. The main level boasts a spacious living room, a kitchen w/granite countertop, SS appliances, & dining area that is perfect for entertaining. Owners' suite w/ dual vanity & w-in closet. Two addtl bedrooms and full bath. The home offers a finished bonus room. This space provides the perfect opportunity for an extra bedroom, home office, or even a game room. Other features include ample storage space, attached 2 car garage, and a laundry room. Craftsmanship is evident throughout the home with beautiful trim details, giving it a distinctive look and additionally, the WiFi thermostat adds modern convenience. Don't miss out! This one won't last long
- Type:
- Single Family
- Sq.Ft.:
- 1,448
- Status:
- Active
- Beds:
- 2
- Lot size:
- 0.21 Acres
- Year built:
- 1930
- Baths:
- 2.00
- MLS#:
- 100448921
- Subdivision:
- Not In Subdivision
ADDITIONAL INFORMATION
PRICE IMPROVEMENT!!Discover the perfect blend of historic charm and modern luxury in this beautifully renovated home, located in the heart of Smithfield's Historic Brooklyn Neighborhood district. Just steps from the center of downtown, you'll enjoy walking distance to the greenway, entertainment, restaurants and bars. Renovated in 2021, this home boasts granite countertops, a copper kitchen sink, tile showers, and a mix of tile and hardwood floors throughout. Cozy up by the marble-tiled electric fireplace on cool evenings. The completely fenced-in backyard offers privacy and a safe play area, while a picturesque flowing creek/canal along the southern property line provides a serene outdoor escape. Encapsulated crawlspace with dehumidifier added in 2021 as well. This home seamlessly combines the best of historic and modern living, making it a must-see property!
Open House:
Saturday, 12/21 1:00-5:00PM
- Type:
- Single Family
- Sq.Ft.:
- 2,628
- Status:
- Active
- Beds:
- 5
- Lot size:
- 0.16 Acres
- Year built:
- 2024
- Baths:
- 4.00
- MLS#:
- 10030392
- Subdivision:
- Elk Creek West
ADDITIONAL INFORMATION
QUICK MOVE-IN. 1K DEPOSIT. The 2628 Plan by Adams Homes. You would not believe how much space this home truly has until you step into it. When you first pull in, you're greeted by a long driveway that can fit four vehicles on top of the two spaces inside of the Garage. Walking in the Front Door you'll find off the Foyer a spacious Formal Dining Room with a Tray Ceiling adorned with Crown Molding and along the lower part of the walls Wainscoting, bringing an air of elegance to your dining experience. Step through the Formal Dining Room into the Kitchen with a large Center Island perfect for relaxing and enjoying your morning cup of coffee. The Kitchen receives the benefit of two windows, filling it with natural light. You'll also find the latest Fridgidaire's Gallery appliances with the included Oven, Microwave and Dishwasher. The Stove and Microwave that come with this home have multiple features including both being Convection Ovens and also boast an Air Fryer setting! It'll be like having two ovens when you cook all that delicious food when you have guests over. Across from the Kitchen is a cozy Family Room with a Corner Fireplace, ideally situated for everyone to gather around when the nights start to get colder. From the Family Room step into the First Floor Master Suite, with the Sleeping quarters boasting a Tray Ceiling with Crown Molding, giving you that feeling of openness and elegance. The Master Bathroom boasts a large Double Vanity and your choice of either a luxurious Soaking Tub or a separate Tile Walk-In Shower. The Master Closet also boasts plenty of space for all of your favorite outfits. Head upstairs and there you'll be greeted by four generous Guest Bedrooms and two Guest Bathrooms, more than enough for you, your family and any guests who stay with you. To top it all off there is also a massive Bonus Room up at the front of the home. This provides the perfect space for watching your favorite TV show or movies, playing your favorite video, board and/or card games, or just a relaxing space to unwind. Hurry in today to see this beautiful home and make it yours! Contact the Listing Agent for further details. ***PICTURES ARE OF A FINISHED HOME TO SHOWCASE WHAT IT'LL LOOK LIKE WHEN COMPLETED. SEE THE SECOND IMAGE FOR CURRENT STAGE OF CONSTRUCTION***
- Type:
- Single Family
- Sq.Ft.:
- 1,669
- Status:
- Active
- Beds:
- 3
- Lot size:
- 0.72 Acres
- Year built:
- 2024
- Baths:
- 3.00
- MLS#:
- 100444216
- Subdivision:
- Avery Landing
ADDITIONAL INFORMATION
Avery Landing! Welcome to this charming 2 story, 3-bedroom, 2.5-bath beauty w/ 2-car garage. Open Concept Living Enjoy the spacious open concept living room and kitchen. The kitchen boasts granite countertops that extend to the bathrooms. You'll love the Luxury Vinyl Plank (LVP) Flooring that graces the living area, kitchen, laundry room and bathrooms. The second floor features a owners suite w/ an ensuite bathroom that includes a roomy walk-in closet, and a double vanity. Two spacious extra bedrooms and full bath. Laundry room on second floor for added convenience. Act Now! - Don't miss out on the chance to make this one!
- Type:
- Single Family
- Sq.Ft.:
- 1,562
- Status:
- Active
- Beds:
- 3
- Lot size:
- 0.88 Acres
- Year built:
- 2024
- Baths:
- 2.00
- MLS#:
- 100444191
- Subdivision:
- Avery Landing
ADDITIONAL INFORMATION
Avery Landing in Princeton School District! Welcome to this charming 3-bedroom, 2-bath ranch-style beauty w/ 2-car garage. Open Concept Living - Enjoy the spacious open concept living room and kitchen. The kitchen boasts granite countertops that extend to the bathrooms. You'll love the Luxury Vinyl Plank (LVP) Flooring that graces the living area, kitchen, laundry room and bathrooms. The Owner's Suite is a true sanctuary w/ an ensuite bathroom that includes a roomy walk-in closet, and double vanity! Two spacious extra bedrooms and full bath. Act Now! - Don't miss out on the chance to make this one!
- Type:
- Single Family
- Sq.Ft.:
- 1,701
- Status:
- Active
- Beds:
- 3
- Lot size:
- 0.69 Acres
- Year built:
- 2024
- Baths:
- 2.00
- MLS#:
- 100438263
- Subdivision:
- Savanna Oaks
ADDITIONAL INFORMATION
Beautiful 1.5 story home located in the new Savanna Oaks subdivision, convenient to I-95! Open floor plan that is both functional and stylish. The main level boasts a spacious living room, a kitchen w/granite countertop, SS appliances, & dining area that is perfect for entertaining. Owners' suite w/ dual vanity & w-in closet. Two addtl bedrooms and full bath. The home offers a finished bonus room. This space provides the perfect opportunity for an extra bedroom, home office, or even a game room. Other features include ample storage space, attached 2 car garage, and a laundry room.
- Type:
- Single Family
- Sq.Ft.:
- 2,058
- Status:
- Active
- Beds:
- 3
- Lot size:
- 0.75 Acres
- Year built:
- 2024
- Baths:
- 2.00
- MLS#:
- 100438235
- Subdivision:
- Avery Landing
ADDITIONAL INFORMATION
Beautiful 1.5 story home located in the new Avery Landing subdivision, convenient to Hwy70 and I95! Open floor plan that is both functional and stylish. The main level boasts a spacious living room, a kitchen w/granite countertop, SS appliances, & dining area that is perfect for entertaining. Owners' suite w/ dual vanity & w-in closet. Two addtl bedrooms and full bath. The home offers a finished bonus room. This space provides the perfect opportunity for an extra bedroom, home office, or even a game room. Other features include ample storage space, attached 2 car garage, and a laundry room. Craftsmanship is evident throughout the home with beautiful trim details, giving it a distinctive look and additionally, the WiFi thermostat adds modern convenience. Don't miss out! This one won't last long.
Open House:
Saturday, 12/21 1:00-5:00PM
- Type:
- Single Family
- Sq.Ft.:
- 2,121
- Status:
- Active
- Beds:
- 4
- Lot size:
- 0.16 Acres
- Year built:
- 2024
- Baths:
- 3.00
- MLS#:
- 10021348
- Subdivision:
- Elk Creek West
ADDITIONAL INFORMATION
QUICK MOVE-IN. 1K DEPOSIT. Adams Homes is excited to offer the brand new 2121 Plan. This home offers a lot of space in a small package. When you first pull in, you're greeted by a long driveway that can fit four vehicles on top of the two spaces inside of the Garage. Step through the Front Door and you're greeted by a long Foyer leading into the Kitchen. Before you enter the Kitchen there is a Powder Room with the entrance to the Garage directly across from it. Step into the beautiful Kitchen and you're greeted by a Large Island that's perfect for your morning cup of joe. You'll also find the latest Fridgidaire's Gallery appliances with the included Oven, Microwave and Dishwasher. The Stove and Microwave that come with this home have multiple features including both being Convection Ovens and also boast an Air Fryer setting! It'll be like having two ovens when you cook all that delicious food when you have guests over. Speaking of guests the Dining Area is tucked at the back of the Kitchen and can accommodate a table that everyone can fit around. Step out the Back Door and the Covered Back Patio provides the perfect space for relaxing while your favorite cut of meat is cooking on the grill. Just off the Kitchen is the spacious Family Room with a Fireplace centrally located on the outside wall, providing a focal point for everyone to gather around on those colder nights. Head back towards the front door and make your way up the stairs to the Second Floor. AT the top of the stairs you'll find a cozy Loft that's perfect for a quiet reading area. The three Guest Bedrooms provide space for everyone to stretch out and relax in their own private oasis, with one of the rooms boasting a large Walk-In Closet that has a window which provides it with natural light. Make your way down the hall and just before you enter the Master Suite, you find the bright and airy Laundry Room with a roomy Linen Closet across from it. Walk into the Master Suite and the Sleeping quarters boast a Tray Ceiling with Crown Molding, giving you that feeling of openness and elegance. The Master Bathroom has a large Double Vanity and your choice of either a luxurious Soaking Tub or a separate Tile Walk-In Shower. The Master Closet also provides plenty of space for all of your favorite outfits. Hurry in today to see this beautiful home and make it yours! Contact the Listing Agent for further details.
Open House:
Saturday, 12/21 1:00-5:00PM
- Type:
- Single Family
- Sq.Ft.:
- 2,307
- Status:
- Active
- Beds:
- 4
- Lot size:
- 0.16 Acres
- Year built:
- 2024
- Baths:
- 3.00
- MLS#:
- 10021233
- Subdivision:
- Elk Creek West
ADDITIONAL INFORMATION
QUICK MOVE-IN. 1K DEPOSIT. Presenting the versatile 2307 Plan by Adams Homes. The layout of this home provides you with many options for your expanding household. When you first pull in, you're greeted by a long driveway that can fit four vehicles on top of the two spaces inside of the Garage. Walking in the Front Door you'll find off the Foyer a spacious Formal Dining Room with a Tray Ceiling adorned with Crown Molding and along the lower part of the walls Wainscoting, bringing an air of elegance to your dining experience. Step out of the Formal Dining Room and you'll find yourself in the spacious Family Room equipped with a Corner Fireplace that's the focal gathering place for everyone during the colder months. Progress further into the home and you'll find a second Dining space set next to the gorgeous Kitchen. The perfect place for your less formal area to enjoy your morning cup of coffee. You'll also find in the Kitchen the latest Fridgidaire's Gallery appliances with the included Oven, Microwave and Dishwasher. The Stove and Microwave that come with this home have multiple features including both being Convection Ovens and also boast an Air Fryer setting! It'll be like having two ovens when you cook all that delicious food when you have guests over. Just off the Kitchen you'll find the Powder Room and a Drop Zone when you come in from the Garage. Head up the stairs to the Second Floor and you'll find at the top of the Stairs a roomy Guest Bathroom with it's own Linen Closet and Double Vanity. Next to that is the Laundry Room with it's own window, allowing in plenty of natural light. All along the front of the home are the three Guest Bedrooms that provide everyone ample space, comfort and separated from the Master Suite. Before you step into the Master Suite there is another Linen Closet AND separate Walk-In/Storage Closet, giving you a discreet space for keeping your extra stuff out of sight, or whatever your imagination can concoct. From there step into the Master Suite, with the sleeping quarters boasting a Tray Ceiling with Crown Molding, giving you that feeling of openness and elegance. The Master Bathroom boasts a large Double Vanity and your choice of either a luxurious Soaking Tub or a separate Tile Walk-In Shower. The Master Closet also boasts an enormous amount of space for all of your favorite outfits. Hurry in today to see this beautiful home and make it yours! Contact the Listing Agent for further details.
Open House:
Saturday, 12/21 1:00-5:00PM
- Type:
- Single Family
- Sq.Ft.:
- 2,121
- Status:
- Active
- Beds:
- 4
- Lot size:
- 0.16 Acres
- Year built:
- 2024
- Baths:
- 3.00
- MLS#:
- 10021091
- Subdivision:
- Elk Creek West
ADDITIONAL INFORMATION
QUICK MOVE-IN. 1K DEPOSIT. Adams Homes is excited to offer the brand new 2121 Plan. This home offers a lot of space in a small package. When you first pull in, you're greeted by a long driveway that can fit four vehicles on top of the two spaces inside of the Garage. Step through the Front Door and you're greeted by a long Foyer leading into the Kitchen. Before you enter the Kitchen there is a Powder Room with the entrance to the Garage directly across from it. Step into the beautiful Kitchen and you're greeted by a Large Island that's perfect for your morning cup of joe. You'll also find the latest Fridgidaire's Gallery appliances with the included Oven, Microwave and Dishwasher. The Stove and Microwave that come with this home have multiple features including both being Convection Ovens and also boast an Air Fryer setting! It'll be like having two ovens when you cook all that delicious food when you have guests over. Speaking of guests the Dining Area is tucked at the back of the Kitchen and can accommodate a table that everyone can fit around. Step out the Back Door and the Covered Back Patio provides the perfect space for relaxing while your favorite cut of meat is cooking on the grill. Just off the Kitchen is the spacious Family Room with a Fireplace centrally located on the outside wall, providing a focal point for everyone to gather around on those colder nights. Head back towards the front door and make your way up the stairs to the Second Floor. AT the top of the stairs you'll find a cozy Loft that's perfect for a quiet reading area. The three Guest Bedrooms provide space for everyone to stretch out and relax in their own private oasis, with one of the rooms boasting a large Walk-In Closet that has a window which provides it with natural light. Make your way down the hall and just before you enter the Master Suite, you find the bright and airy Laundry Room with a roomy Linen Closet across from it. Walk into the Master Suite and the Sleeping quarters boast a Tray Ceiling with Crown Molding, giving you that feeling of openness and elegance. The Master Bathroom has a large Double Vanity and your choice of either a luxurious Soaking Tub or a separate Tile Walk-In Shower. The Master Closet also provides plenty of space for all of your favorite outfits. Hurry in today to see this beautiful home and make it yours! Contact the Listing Agent for further details.
Open House:
Saturday, 12/21 1:00-5:00PM
- Type:
- Single Family
- Sq.Ft.:
- 2,628
- Status:
- Active
- Beds:
- 5
- Lot size:
- 0.16 Acres
- Year built:
- 2024
- Baths:
- 4.00
- MLS#:
- 10021002
- Subdivision:
- Elk Creek West
ADDITIONAL INFORMATION
QUICK MOVE-IN. 1K DEPOSIT. The 2628 Plan by Adams Homes. You would not believe how much space this home truly has until you step into it. When you first pull in, you're greeted by a long driveway that can fit four vehicles on top of the two spaces inside of the Garage. Walking in the Front Door you'll find off the Foyer a spacious Formal Dining Room with a Tray Ceiling adorned with Crown Molding and along the lower part of the walls Wainscoting, bringing an air of elegance to your dining experience. Step through the Formal Dining Room into the Kitchen with a large Center Island perfect for relaxing and enjoying your morning cup of coffee. The Kitchen receives the benefit of two windows, filling it with natural light. You'll also find the latest Fridgidaire's Gallery appliances with the included Oven, Microwave and Dishwasher. The Stove and Microwave that come with this home have multiple features including both being Convection Ovens and also boast an Air Fryer setting! It'll be like having two ovens when you cook all that delicious food when you have guests over. Across from the Kitchen is a cozy Family Room with a Corner Fireplace, ideally situated for everyone to gather around when the nights start to get colder. From the Family Room step into the First Floor Master Suite, with the Sleeping quarters boasting a Tray Ceiling with Crown Molding, giving you that feeling of openness and elegance. The Master Bathroom boasts a large Double Vanity and your choice of either a luxurious Soaking Tub or a separate Tile Walk-In Shower. The Master Closet also boasts plenty of space for all of your favorite outfits. Head upstairs and there you'll be greeted by four generous Guest Bedrooms and two Guest Bathrooms, more than enough for you, your family and any guests who stay with you. To top it all off there is also a massive Bonus Room up at the front of the home. This provides the perfect space for watching your favorite TV show or movies, playing your favorite video, board and/or card games, or just a relaxing space to unwind. Hurry in today to see this beautiful home and make it yours! Contact the Listing Agent for further details.
Open House:
Saturday, 12/21 1:00-5:00PM
- Type:
- Single Family
- Sq.Ft.:
- 2,307
- Status:
- Active
- Beds:
- 4
- Lot size:
- 0.16 Acres
- Year built:
- 2024
- Baths:
- 3.00
- MLS#:
- 10020916
- Subdivision:
- Elk Creek West
ADDITIONAL INFORMATION
QUICK MOVE-IN. 1K DEPOSIT. Presenting the versatile 2307 Plan by Adams Homes. The layout of this home provides you with many options for your expanding household. When you first pull in, you're greeted by a long driveway that can fit four vehicles on top of the two spaces inside of the Garage. Walking in the Front Door you'll find off the Foyer a spacious Formal Dining Room with a Tray Ceiling adorned with Crown Molding and along the lower part of the walls Wainscoting, bringing an air of elegance to your dining experience. Step out of the Formal Dining Room and you'll find yourself in the spacious Family Room equipped with a Corner Fireplace that's the focal gathering place for everyone during the colder months. Progress further into the home and you'll find a second Dining space set next to the gorgeous Kitchen. The perfect place for your less formal area to enjoy your morning cup of coffee. You'll also find in the Kitchen the latest Fridgidaire's Gallery appliances with the included Oven, Microwave and Dishwasher. The Stove and Microwave that come with this home have multiple features including both being Convection Ovens and also boast an Air Fryer setting! It'll be like having two ovens when you cook all that delicious food when you have guests over. Just off the Kitchen you'll find the Powder Room and a Drop Zone when you come in from the Garage. Head up the stairs to the Second Floor and you'll find at the top of the Stairs a roomy Guest Bathroom with it's own Linen Closet and Double Vanity. Next to that is the Laundry Room with it's own window, allowing in plenty of natural light. All along the front of the home are the three Guest Bedrooms that provide everyone ample space, comfort and separated from the Master Suite. Before you step into the Master Suite there is another Linen Closet AND separate Walk-In/Storage Closet, giving you a discreet space for keeping your extra stuff out of sight, or whatever your imagination can concoct. From there step into the Master Suite, with the sleeping quarters boasting a Tray Ceiling with Crown Molding, giving you that feeling of openness and elegance. The Master Bathroom boasts a large Double Vanity and your choice of either a luxurious Soaking Tub or a separate Tile Walk-In Shower. The Master Closet also boasts an enormous amount of space for all of your favorite outfits. Hurry in today to see this beautiful home and make it yours! Contact the Listing Agent for further details.
Open House:
Saturday, 12/21 1:00-5:00PM
- Type:
- Single Family
- Sq.Ft.:
- 2,307
- Status:
- Active
- Beds:
- 4
- Lot size:
- 0.16 Acres
- Year built:
- 2024
- Baths:
- 3.00
- MLS#:
- 10020709
- Subdivision:
- Elk Creek West
ADDITIONAL INFORMATION
QUICK MOVE-IN. 1K DEPOSIT. Presenting the versatile 2307 Plan by Adams Homes. The layout of this home provides you with many options for your expanding household. When you first pull in, you're greeted by a long driveway that can fit four vehicles on top of the two spaces inside of the Garage. Walking in the Front Door you'll find off the Foyer a spacious Formal Dining Room with a Tray Ceiling adorned with Crown Molding and along the lower part of the walls Wainscoting, bringing an air of elegance to your dining experience. Step out of the Formal Dining Room and you'll find yourself in the spacious Family Room equipped with a Corner Fireplace that's the focal gathering place for everyone during the colder months. Progress further into the home and you'll find a second Dining space set next to the gorgeous Kitchen. The perfect place for your less formal area to enjoy your morning cup of coffee. You'll also find in the Kitchen the latest Fridgidaire's Gallery appliances with the included Oven, Microwave and Dishwasher. The Stove and Microwave that come with this home have multiple features including both being Convection Ovens and also boast an Air Fryer setting! It'll be like having two ovens when you cook all that delicious food when you have guests over. Just off the Kitchen you'll find the Powder Room and a Drop Zone when you come in from the Garage. Head up the stairs to the Second Floor and you'll find at the top of the Stairs a roomy Guest Bathroom with it's own Linen Closet and Double Vanity. Next to that is the Laundry Room with it's own window, allowing in plenty of natural light. All along the front of the home are the three Guest Bedrooms that provide everyone ample space, comfort and separated from the Master Suite. Before you step into the Master Suite there is another Linen Closet AND separate Walk-In/Storage Closet, giving you a discreet space for keeping your extra stuff out of sight, or whatever your imagination can concoct. From there step into the Master Suite, with the sleeping quarters boasting a Tray Ceiling with Crown Molding, giving you that feeling of openness and elegance. The Master Bathroom boasts a large Double Vanity and your choice of either a luxurious Soaking Tub or a separate Tile Walk-In Shower. The Master Closet also boasts an enormous amount of space for all of your favorite outfits. Hurry in today to see this beautiful home and make it yours! Contact the Listing Agent for further details.
Open House:
Saturday, 12/21 1:00-5:00PM
- Type:
- Single Family
- Sq.Ft.:
- 2,131
- Status:
- Active
- Beds:
- 4
- Lot size:
- 0.17 Acres
- Year built:
- 2023
- Baths:
- 3.00
- MLS#:
- 10011275
- Subdivision:
- Elk Creek West
ADDITIONAL INFORMATION
QUICK MOVE-IN. 1K DEPOSIT. Here is the amazing 2131 Plan by Adams Homes. This plan offers amazing value to you and everyone who walks through it's doors. When you first pull in, you're greeted by a long driveway that can fit four vehicles on top of the two spaces inside of the Garage. Step through the Front Door and your greeted by the the MASSIVE Family Room that stretches from the front to the back of the home. The Powder Room sits at the front by the door for easy access after those extra long drives. Walk through the Family Room and right in the middle of the outside wall you'll find the Fireplace, bringing the room together when you want to get close to the fire on colder nights. Step out of the Family Room into the large Dining Area between it and the beautiful Kitchen. There's plenty of space to fit a large table that everyone can gather around during those special occasions. Step into the Kitchen and you'll find the latest Fridgidaire's Gallery appliances with the included Oven, Microwave and Dishwasher. The Stove and Microwave that come with this home have multiple features including both being Convection Ovens and also boast an Air Fryer setting! It'll be like having two ovens when you cook all that delicious food when you have guests over. Off the Kitchen is a small Mudroom that separates the Kitchen from the Garage. Head back to the front of the home and make your way up the stairs. At the top of the stairs you'll find the three Guest Bedrooms along the Hallway leading to the Guest Bathroom and spacious Laundry Room. The Guest Bedrooms provide your family and guests a comfortable space to relax and have time to themselves. On the other side of the stairs is the Master Suite, with the sleeping quarters boasting a Tray Ceiling with Crown Molding, giving you that feeling of openness and elegance. The Master Bathroom boasts a large Double Vanity and your choice of either a luxurious Soaking Tub or a separate Tile Walk-In Shower. The Master Closet also boasts plenty of space for all of your favorite outfits. Hurry in today to see this beautiful home and make it yours! Contact the Listing Agent for further details.
- Type:
- Single Family
- Sq.Ft.:
- 2,001
- Status:
- Active
- Beds:
- 3
- Lot size:
- 0.77 Acres
- Year built:
- 2022
- Baths:
- 3.00
- MLS#:
- 2533516
- Subdivision:
- Avery Meadows
ADDITIONAL INFORMATION
Moving ready home. Like a brand new house, build in 2022. Big back yard, landscape.
$359,900
405 Pine Street Smithfield, NC 27577
- Type:
- Other
- Sq.Ft.:
- 1,754
- Status:
- Active
- Beds:
- 3
- Lot size:
- 0.28 Acres
- Year built:
- 1960
- Baths:
- 2.00
- MLS#:
- 2487385
- Subdivision:
- Pine Acres
ADDITIONAL INFORMATION
*WON'T LAST LONG* Completely remodeled (2019) incredibly rare and stunning MODERN HOME. Abundance of natural sunlight from oversized windows, quality hardwood flooring in main living areas and bedrooms, cozy masonry wood-burning fireplace, SS appliances and granite counter tops, massive bonus room, brand new 6ft privacy white vinyl fence in backyard with fire pit, updated electrical and plumbing, PRIME LOCATION less than a mile away from the Carolina Premium Outlets and shopping.
- Type:
- Other
- Sq.Ft.:
- 1,971
- Status:
- Active
- Beds:
- 3
- Lot size:
- 1 Acres
- Year built:
- 2022
- Baths:
- 3.00
- MLS#:
- 2484758
- Subdivision:
- Avery Meadows
ADDITIONAL INFORMATION
!Move In Ready! Off Cleveland Road near Hwy 40/42. Beautiful 1971sf, Hadley ELEV A home. Features 3 bedrooms and 2.5 baths with fireplace. Open floorplan -kitchen opens to breakfast area and gathering room, perfect for entertaining! Formal dining room. Half bath downstairs. Owner's suite and a large walk-in closet with built in shelves,MB with ceramic walk in shower and separate garden tub. Double vanity in secondary bathroom. Granite in kitchen, Quartz in bathrooms, Revwood throughout first level. Ask about our $7500 incentive bundle!
- Type:
- Other
- Sq.Ft.:
- 2,275
- Status:
- Active
- Beds:
- 3
- Lot size:
- 1 Acres
- Year built:
- 2022
- Baths:
- 3.00
- MLS#:
- 2478337
- Subdivision:
- Avery Meadows
ADDITIONAL INFORMATION
New Construction - Cleveland. ***up to $25,000 in CC to buy down interest rate on Oct contracts only*** The Juniper ELV C, 3 BR/2.5 BA and study/flex room on first floor. 2 car garage. Open, expansive feel perfect for entertaining! Large kitchen with island and lots of cabinets and pantry for storage! Separate formal dining space, Breakfast area open to family rm. Second floor features owner's suite w/ oversized bath, tile shower, massive WIC. Loft area, 2 additional bedrooms & laundry room. Est Completion Nov 2022!
- Type:
- Other
- Sq.Ft.:
- 2,280
- Status:
- Active
- Beds:
- 4
- Lot size:
- 1 Acres
- Year built:
- 2022
- Baths:
- 3.00
- MLS#:
- 2477057
- Subdivision:
- Avery Meadows
ADDITIONAL INFORMATION
QUICK MOVE-IN! OCT '22 contracts may be eligible for up to $25,000 in CC! Beautiful 4 bedroom, 3 bath home. Owner's suite with tray ceiling, garden tub and 2 walk-in closets. Large kitchen island. Big pantry. Open floorplan great for entertaining. 1st floor crown. Mudroom/Laundry room off of garage with built-in drop zone and utility sink. Huge loft area upstairs with full bath and large bedroom. Window blinds throughout. Upgraded lighting package. Pre-wired smart home technology. Extended front porch. Covered back patio. Home is almost done!
- Type:
- Other
- Sq.Ft.:
- 1,230
- Status:
- Active
- Beds:
- 3
- Lot size:
- 0.2 Acres
- Year built:
- 1909
- Baths:
- 2.00
- MLS#:
- 2476929
- Subdivision:
- Not in a Subdivision
ADDITIONAL INFORMATION
This farmhouse-style home has a classic architectural design with a modern look. It contains 3 bedrooms and 2 full baths. The kitchen, baths, and other interior upgrades have been totally redone to this house. Covered large front porch and a side covered porch with concrete driveway. New roofing, electricals, plumbing, water heater, hvac system, stainless steel appliances and security systems. Two sheds, which are rare in this market, are situated on the property's 0.19 acres, providing lots of storage and yard space. Located very close to downtown and only a few minutes from nearby restaurants and stores in the city center. A gem and a lovely home that can be yours! Check it out today. $3000 closing cost offered to buyer!
- Type:
- Other
- Sq.Ft.:
- 847
- Status:
- Active
- Beds:
- 3
- Lot size:
- 0.2 Acres
- Year built:
- 1968
- Baths:
- 1.00
- MLS#:
- 2474629
- Subdivision:
- Lowell
ADDITIONAL INFORMATION
Home Sweet Home!! Character, Style, and Location! This charming remodeled house is just minutes from the I-95 S, Johnston Community College and the Carolina Premium Outlets. Everything new from kitchen cabinets, countertops, appliances, windows, lighting, flooring, gutters, A/C unit, water heater, and roof. Updated electrical and plumbing. Freshly painted walls and beautiful landscaping. Enjoy the outside shade of the walnut tree. House does have 2 baths but the second bath does not have a permit.
- Type:
- Other
- Sq.Ft.:
- 2,275
- Status:
- Active
- Beds:
- 4
- Lot size:
- 1 Acres
- Year built:
- 2022
- Baths:
- 3.00
- MLS#:
- 2473071
- Subdivision:
- Avery Meadows
ADDITIONAL INFORMATION
New Construction in Cleveland area's newest community, Avery Meadows. The Juniper/B - 4 BR/2.5 BA and study/flex room on first floor. 2 car garage. Open, expansive feel perfect for entertaining! Large kitchen with island and lots of cabinets and pantry for storage! Separate formal dining space, Breakfast area open to family rm. Second floor features owner's suite w/ oversized bath, tile shower & massive WIC. 3 additional bedrooms & laundry room. Ask about our $7,500 incentive bundle! Est Completion Nov 2022!
- Type:
- Other
- Sq.Ft.:
- 2,275
- Status:
- Active
- Beds:
- 3
- Lot size:
- 1 Acres
- Year built:
- 2022
- Baths:
- 3.00
- MLS#:
- 2472999
- Subdivision:
- Avery Meadows
ADDITIONAL INFORMATION
New Construction in Cleveland area's newest community, Avery Meadows. The Juniper/B - 3 BR/2.5 BA and study/flex room on first floor and loft area on second floor. 2 car garage. Open, expansive feel perfect for entertaining! Large kitchen with island and lots of cabinets and pantry for storage! Separate formal dining space, Breakfast area open to family rm. Second floor features owner's suite with garden tub, tile shower & massive WIC, 2 additional bedrooms & laundry room. Ask about our $7,500 incentive bundle! Est Completion Nov 2022!
- Type:
- Other
- Sq.Ft.:
- 1,769
- Status:
- Active
- Beds:
- 3
- Lot size:
- 0.25 Acres
- Year built:
- 2006
- Baths:
- 3.00
- MLS#:
- 2472357
- Subdivision:
- Tralee
ADDITIONAL INFORMATION
Very nice 3 Bedroom 2.5 Bathrooms home with Bonus/Flex room in Smithfield. Great floor plan, Family room w/gas fireplace, eat-in Kitchen. Tile floors all around lower level and Hardwood floors on upper level. Large Master Bedroom with very spacious walk-in closet. 2 car garage w/new garage door opener and nice back yard. Neighborhood amenities (Pool, fitness center, ponds and more!!!).


Information Not Guaranteed. Listings marked with an icon are provided courtesy of the Triangle MLS, Inc. of North Carolina, Internet Data Exchange Database. The information being provided is for consumers’ personal, non-commercial use and may not be used for any purpose other than to identify prospective properties consumers may be interested in purchasing or selling. Closed (sold) listings may have been listed and/or sold by a real estate firm other than the firm(s) featured on this website. Closed data is not available until the sale of the property is recorded in the MLS. Home sale data is not an appraisal, CMA, competitive or comparative market analysis, or home valuation of any property. Copyright 2024 Triangle MLS, Inc. of North Carolina. All rights reserved.
Smithfield Real Estate
The median home value in Smithfield, NC is $300,000. This is lower than the county median home value of $319,400. The national median home value is $338,100. The average price of homes sold in Smithfield, NC is $300,000. Approximately 44.05% of Smithfield homes are owned, compared to 41.09% rented, while 14.87% are vacant. Smithfield real estate listings include condos, townhomes, and single family homes for sale. Commercial properties are also available. If you see a property you’re interested in, contact a Smithfield real estate agent to arrange a tour today!
Smithfield, North Carolina has a population of 11,168. Smithfield is less family-centric than the surrounding county with 27.18% of the households containing married families with children. The county average for households married with children is 37.13%.
The median household income in Smithfield, North Carolina is $33,957. The median household income for the surrounding county is $66,026 compared to the national median of $69,021. The median age of people living in Smithfield is 45.5 years.
Smithfield Weather
The average high temperature in July is 89.1 degrees, with an average low temperature in January of 29.2 degrees. The average rainfall is approximately 46.7 inches per year, with 2.1 inches of snow per year.
