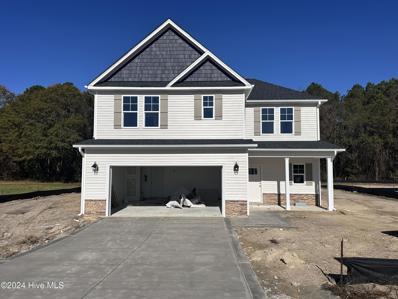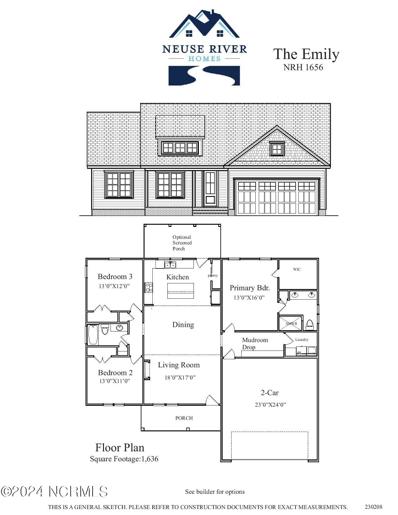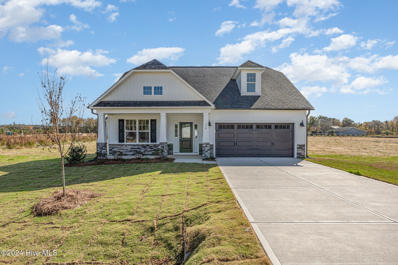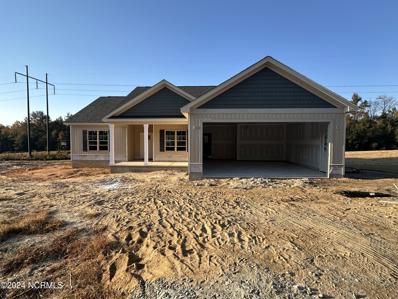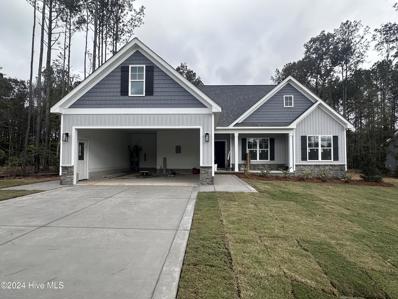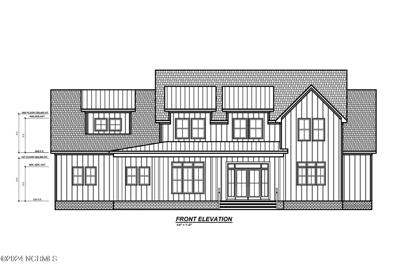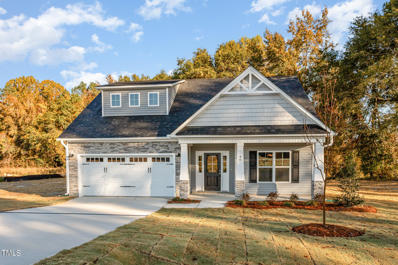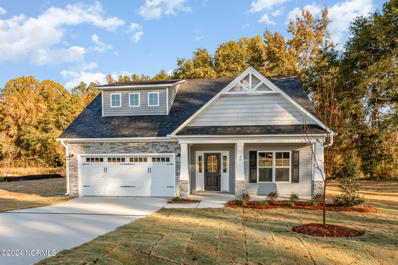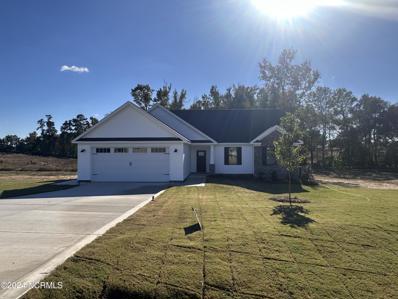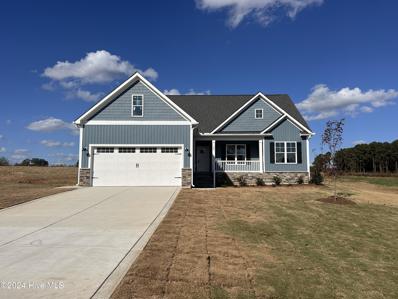Smithfield NC Homes for Sale
- Type:
- Single Family
- Sq.Ft.:
- 2,045
- Status:
- Active
- Beds:
- 4
- Lot size:
- 1.29 Acres
- Year built:
- 2024
- Baths:
- 3.00
- MLS#:
- 100468089
- Subdivision:
- Lucas Park
ADDITIONAL INFORMATION
The Southbrook Floor Plan is a stunning 2 story with 4 bedrooms, 2.5 baths, and built by Ben Stout Const., in the newly established Lucas Park Subdivision. Located in the desirable Brogden Community, Princeton School District, and minutes drive from I-95 and the future I-42 (Highway 70), Lucas Park offers unparallelled accessibility from Raleigh to the Coast, and seamless travel north and south! The master-planned community Eastfield Crossing is a short drive away offering even more amenities and conveniences. The main level of the home features a dining area, an open living/kitchen combo with granite countertops, a spacious living room with electric fireplace, and a large laundry room complete with drop zone from the garage. Upstairs, you'll find three generously sized bedrooms complete with walk in closets and a full bath, providing ample space and comfort. Owners' suite with ensuite, dual vanity, shower and soaking tub complete the second floor. Call us to secure your 'home-sweet-home' in Lucas Park, where rural charm and urban amenity perfectly blend!
$384,950
87 LUPIN Drive Smithfield, NC 27577
- Type:
- Single Family
- Sq.Ft.:
- 2,313
- Status:
- Active
- Beds:
- 3
- Lot size:
- 2.77 Acres
- Baths:
- 3.00
- MLS#:
- 100468083
- Subdivision:
- Lucas Park
ADDITIONAL INFORMATION
Standing proud on a 2+ ACRE LOT! The Kingston Floor Plan is a stunning 2-story with 3 bedrooms, 2.5 baths, and built by Ben Stout Const., in the newly established Lucas Park Subdivision. Located in the desirable Brogden Community, Princeton School District, and minutes drive from I-95 and the future I-42 (Highway 70), Lucas Park offers unparallelled accessibility from Raleigh to the Coast, and seamless travel north and south! The master-planned community Eastfield Crossing is a short drive away offering even more amenities and conveniences. The main level of the home features a formal dining area, an open living/kitchen combo with granite countertops, walk in pantry, spacious living room with gas fireplace, and a large first-floor owner's suite with ensuite bathroom. Laundry room and half bath complete the first floor. Upstairs, you'll find two generously sized bedrooms and a full bath, providing ample space and comfort, as well as a spacious rec room. Call us to secure your 'home-sweet-home' in Lucas Park, where rural charm and urban amenity perfectly blend!
- Type:
- Single Family
- Sq.Ft.:
- 2,616
- Status:
- Active
- Beds:
- 4
- Lot size:
- 0.14 Acres
- Year built:
- 1931
- Baths:
- 3.00
- MLS#:
- 10054277
- Subdivision:
- Not In A Subdivision
ADDITIONAL INFORMATION
Seller paid 2/1 buy down with contract before 12/24/24. This exquisite 4-bedroom, 3-bathroom home combines luxurious finishes with timeless farmhouse charm. The spacious open-concept layout is perfect for modern living, featuring a gourmet kitchen with quartz countertops, high-end appliances, and custom cabinetry. Beautiful hardwood floors and vaulted ceilings enhance the bright and airy living spaces. First-floor primary suite is a true retreat, offering a spa-like bath with premium fixtures. Located in the heart of Smithfield, this home offers convenience to local amenities while maintaining a peaceful, elegant atmosphere. Don't miss this opportunity to own a beautifully crafted home!
- Type:
- Single Family
- Sq.Ft.:
- 2,308
- Status:
- Active
- Beds:
- 3
- Lot size:
- 1.3 Acres
- Year built:
- 2024
- Baths:
- 3.00
- MLS#:
- 100466019
- Subdivision:
- Lucas Park
ADDITIONAL INFORMATION
The Fawnbrook Floor Plan is a stunning 2 story with 4 bedrooms, 3 baths, and built by Ben Stout Const., in the newly established Lucas Park Subdivision. Located in the desirable Brogden Community, Princeton School District, and minutes drive from I-95 and the future I-42 (Highway 70), Lucas Park offers unparallelled accessibility from Raleigh to the Coast, and seamless travel north and south! The master-planned community Eastfield Crossing is a short drive away offering even more amenities and conveniences. The main level of the home features an open living/kitchen/dining combo with electric fireplace, granite countertop, lots of cabinet space, island and walk in pantry! Guest room with access to full bath and large walk in closet. Upstairs, you'll find the owners suite w/ ensuite, dual vanity, tub & separate shower and 2 spacious extra bedrooms. An additional full bath plus a finished rec room. Laundry room on the second floor for added convenience. Call us to secure your 'home-sweet-home' in Lucas Park, where rural charm and urban amenity perfectly blend!
- Type:
- Single Family
- Sq.Ft.:
- 1,656
- Status:
- Active
- Beds:
- 3
- Lot size:
- 1.4 Acres
- Baths:
- 2.00
- MLS#:
- 100465596
- Subdivision:
- Avery Landing
ADDITIONAL INFORMATION
Beautiful ranch, split floorplan home located in the new Avery Landing subdivision, convenient to Hwy70 and I95! Open floor plan that is both functional and stylish. This home boasts a spacious living room, a kitchen w/granite countertop, SS appliances, & dining area that is perfect for entertaining. Owners' suite w/ dual vanity, large shower & w-in closet. Two addtl bedrooms and full bath. Other features include ample storage space, attached 2 car garage with entry to the home, covered screened porch and a large laundry room. Craftsmanship is evident throughout the home with beautiful trim details, giving it a distinctive look and additionally, the WiFi thermostat adds modern convenience. Don't miss out! This one won't last long.
- Type:
- Single Family
- Sq.Ft.:
- 1,643
- Status:
- Active
- Beds:
- 3
- Lot size:
- 0.16 Acres
- Year built:
- 2024
- Baths:
- 3.00
- MLS#:
- 10051401
- Subdivision:
- Elk Creek West
ADDITIONAL INFORMATION
QUICK MOVE-IN. 1k DEPOSIT. Introducing the newest home offered by Adams Homes. The 1643 is a new design that is the perfect size for First Time Home Buyers. When you walk in the front door you're greeted by the Great Room with a corner fireplace, ideally situated for everyone to gather around when the nights start to get colder. Next to the Family Room you'll find the Kitchen equipped with the latest lineup of Fridgidaire's Gallery appliances with the included Oven, Microwave and Dishwasher. The Stove and Microwave that come with this home have multiple features including both being Convection Ovens and also boast an Air Fryer setting! It'll be like having two ovens when you cook all that delicious food this coming Holiday Season. The Dining area next to the Kitchen is trimmed with Wainscotting and Crown Molding, giving you space for all your guests to spread out and enjoy the feast you've prepared for them. Plus with the large 2-Car Garage and extra long Driveway there won't be a parking issue either. Head upstairs and you'll find a cozy Loft perfect for spending quiet time enjoying your favorite novel. At the front of the home are the two spacious Guest Rooms with lots of natural light thanks to the double windows in each of them. Head towards the back and you'll find the grand Master Suite accented with a gorgeous Tray Ceiling with Crown Molding, giving the room an open elegant feel. The Walk-In Closet also has a small window allowing in natural light. Step into the Master Bathroom and you have a choice to either lay in the luxurious Soaking Tub or the Tile Walk-In Shower. Hurry in today to see this beautiful home and make it yours! Contact the Listing Agent for further details.
- Type:
- Single Family
- Sq.Ft.:
- 1,817
- Status:
- Active
- Beds:
- 3
- Lot size:
- 0.7 Acres
- Year built:
- 2024
- Baths:
- 3.00
- MLS#:
- 10051016
- Subdivision:
- Lucas Park
ADDITIONAL INFORMATION
The Brunswick Floor Plan is a stunning 2-story with 3 bedrooms, 2.5 baths, and built by JSJ Builders in the newly established Lucas Park Subdivision. Located in the desirable Brogden Community, Princeton School District, and minutes drive from I-95 and the future I-42 (Highway 70), Lucas Park offers unparallelled accessibility from Raleigh to the Coast, and seamless travel north and south! The master-planned community Eastfield Crossing is a short drive away offering even more amenities and conveniences. The main level of the home features a formal dining area w/ coffered ceiling, an open living/kitchen combo with granite countertops, a spacious living room with gas fireplace, and a spacious first-floor owner's suite with ensuite bathroom. Laundry room entry from the garage with a convenient half bath. Upstairs, you'll find two generously sized bedrooms complete with walk in closets and a full bath, providing ample space and comfort. Call us to secure your 'home-sweet-home' in Lucas Park, where rural charm and urban amenity perfectly blend!
- Type:
- Single Family
- Sq.Ft.:
- 1,817
- Status:
- Active
- Beds:
- 3
- Lot size:
- 0.7 Acres
- Year built:
- 2024
- Baths:
- 3.00
- MLS#:
- 100464822
- Subdivision:
- Lucas Park
ADDITIONAL INFORMATION
The Brunswick Floor Plan is a stunning 2-story with 3 bedrooms, 2.5 baths, and built by JSJ Builders in the newly established Lucas Park Subdivision. Located in the desirable Brogden Community, Princeton School District, and minutes drive from I-95 and the future I-42 (Highway 70), Lucas Park offers unparallelled accessibility from Raleigh to the Coast, and seamless travel north and south! The master-planned community Eastfield Crossing is a short drive away offering even more amenities and conveniences. The main level of the home features a formal dining area w/ coffered ceiling, an open living/kitchen combo with granite countertops, a spacious living room with gas fireplace, and a spacious first-floor owner's suite with ensuite bathroom. Laundry room entry from the garage with a convenient half bath. Upstairs, you'll find two generously sized bedrooms complete with walk in closets and a full bath, providing ample space and comfort. Call us to secure your 'home-sweet-home' in Lucas Park, where rural charm and urban amenity perfectly blend!
Open House:
Saturday, 1/4 11:00-3:00PM
- Type:
- Single Family
- Sq.Ft.:
- 2,702
- Status:
- Active
- Beds:
- 4
- Lot size:
- 1.74 Acres
- Baths:
- 3.00
- MLS#:
- 10047849
- Subdivision:
- Hearon Pointe
ADDITIONAL INFORMATION
The Selma- Farmhouse plan has a gorgeous gourmet kitchen with built in oven that attaches to the messy kitchen and pantry. This home features an office spaces on the first floor. The family room has a fireplace with built ins on each side for those chilly nights. One bedroom and full bath downstairs. You will love the smart door delivery system to help keep your deliveries safe! Upstairs the owner's suite, two additional bedrooms and an open game room can be found.
- Type:
- Single Family
- Sq.Ft.:
- 2,104
- Status:
- Active
- Beds:
- 4
- Lot size:
- 0.56 Acres
- Year built:
- 2024
- Baths:
- 3.00
- MLS#:
- 10047337
- Subdivision:
- Kamdon Ranch
ADDITIONAL INFORMATION
Peace & tranquility await you. This craftsman-style, energy-efficient plan offers open-concept living with plenty of room for privacy. All one-level living. Gorgeous GOURMET kitchen features stainless steel appliances with smart, built-in wall oven, cooktop, soft-close shaker cabinets, granite countertops, tile backsplash, recessed & pendant lights & walk-in pantry. Gather with friends & family around the island and spacious living room & dining area. Retreat to the Primary Suite, separate & tucked away, that showcases a dramatic, double-tray ceiling, large walk-in closet with custom-built wood shelves & bath with separate vanities & walk-in shower with a beautiful, custom clear-glass door. Natural light pours in and detailed trim adorns select rooms. Play basketball in the drive and take in the gentle breeze on the rocking chair front porch and screened-in back porch overlooking the flat backyard ideal for entertaining. Small, local builder. Feel the difference.
- Type:
- Single Family
- Sq.Ft.:
- 1,550
- Status:
- Active
- Beds:
- 3
- Lot size:
- 0.9 Acres
- Year built:
- 2024
- Baths:
- 2.00
- MLS#:
- 100459931
- Subdivision:
- Avery Landing
ADDITIONAL INFORMATION
Beautiful ranch, split floorplan home located in the new Avery Landing subdivision, convenient to Hwy70 and I95! Open floor plan that is both functional and stylish. This home boasts a spacious living room, a kitchen w/granite countertop, SS appliances, & dining area that is perfect for entertaining. Owners' suite w/ dual vanity, large shower & w-in closet. Two addtl bedrooms and full bath. Other features include attached 2 car garage and laundry room at garage entry for added convenience. Craftsmanship is evident throughout the home with beautiful trim details, giving it a distinctive look and additionally, the WiFi thermostat adds modern convenience. Don't miss out! This one won't last long.
- Type:
- Single Family
- Sq.Ft.:
- 2,058
- Status:
- Active
- Beds:
- 3
- Lot size:
- 0.79 Acres
- Year built:
- 2024
- Baths:
- 2.00
- MLS#:
- 100459918
- Subdivision:
- Avery Landing
ADDITIONAL INFORMATION
Beautiful 1.5 story home located in the new Avery Landing subdivision, convenient to Hwy70 and I95! Open floor plan that is both functional and stylish. The main level boasts a spacious living room, a kitchen w/granite countertop, SS appliances, & dining area that is perfect for entertaining. Owners' suite w/ dual vanity & w-in closet. Two addtl bedrooms and full bath. The home offers a finished bonus room. This space provides the perfect opportunity for an extra bedroom, home office, or even a game room. Other features include ample storage space, attached 2 car garage, and a laundry room. Craftsmanship is evident throughout the home with beautiful trim details, giving it a distinctive look and additionally, the WiFi thermostat adds modern convenience. Don't miss out! This one won't last long.
$799,900
72 POLENTA Road Smithfield, NC 27577
- Type:
- Single Family
- Sq.Ft.:
- 2,872
- Status:
- Active
- Beds:
- 4
- Lot size:
- 2.4 Acres
- Year built:
- 2024
- Baths:
- 4.00
- MLS#:
- 100459968
- Subdivision:
- Not In Subdivision
ADDITIONAL INFORMATION
Fleming Homes, one of the area's preeminent CUSTOM HOME design/builders presents their INCREDIBLE Cottonwood Plan. The home will sit on an AMAZING private 2 acre wooded lot with BEAUTIFUL mature hardwoods. It is COUNTRY LIVING with the convenience of great shops and restaurants nearby, as well as I40, I95, 540, Raleigh, and RTP. You can bring your own plan or use one of our well mastered plans. Call the list agent for more information. There is still time to make all selections. Let's make this your DREAM HOME.
$299,900
138 Jade Street Smithfield, NC 27577
- Type:
- Single Family
- Sq.Ft.:
- 1,535
- Status:
- Active
- Beds:
- 3
- Lot size:
- 0.19 Acres
- Year built:
- 2020
- Baths:
- 3.00
- MLS#:
- 10045470
- Subdivision:
- Tralee
ADDITIONAL INFORMATION
Welcome to this stunning two-story home in the charming Tralee community. Featuring 3 bedrooms and 2.5 bathrooms, this residence boasts beautiful cabinetry, granite countertops, stainless steel appliances and a cozy gas fireplace to warm you on chilly evenings. Schedule your showing today !
- Type:
- Single Family
- Sq.Ft.:
- 2,122
- Status:
- Active
- Beds:
- 3
- Lot size:
- 0.47 Acres
- Year built:
- 2024
- Baths:
- 3.00
- MLS#:
- 10044926
- Subdivision:
- Kamdon Ranch
ADDITIONAL INFORMATION
Modern farmhouse meets charm & elegance in this craftsman-style split floor plan. Step through the breathtaking foyer into the spacious living room with a cathedral ceiling. The heart-of-the-home GOURMET KITCHEN offers gorgeous, soft-close shaker cabinets, granite countertops, tile backsplash, stainless steel appliances including an electric cooktop and a smart, built-in wall oven, plus recessed & pendant lights. Retreat to the beautiful Main Suite with a DOUBLE-TRAY CEILING, 2 walk-in closets with custom-built wood shelves and a spa-like bath with large soaking tub & separate vanities. Rec Room upstairs serves as the perfect get-away with 3rd full bath or a great place to work from home. Local builder - feel the difference. *ACT FAST & CHOOSE SOME SELECTIONS*
Open House:
Saturday, 1/4 10:00-3:00PM
- Type:
- Single Family
- Sq.Ft.:
- 1,510
- Status:
- Active
- Beds:
- 3
- Lot size:
- 0.2 Acres
- Year built:
- 2024
- Baths:
- 3.00
- MLS#:
- 10044827
- Subdivision:
- Marin Woods
ADDITIONAL INFORMATION
Blinds, Fridge & Washer/Dryer included! Open floor plan throughout kitchen, dining, foyer and living room. Kitchen features gorgeous cabinets, granite countertops, tile backsplash, stainless steel appliances & island with seating. Huge walk in closet, double sink vanity and 5ft shower in Main Suite. Enjoy life in this maintenance-free community! Photos of similar homes and cut sheets are for representation only and may include options, upgrades or elevations not included in this home.
$185,000
933 Rand Street Smithfield, NC 27577
- Type:
- Ranch
- Sq.Ft.:
- 1,090
- Status:
- Active
- Beds:
- 2
- Lot size:
- 0.07 Acres
- Year built:
- 1948
- Baths:
- 2.00
- MLS#:
- 10061306
- Subdivision:
- Not In A Subdivision
ADDITIONAL INFORMATION
Very nice remodel like new. New kitchen cabinets, quartz counters, all new appliances, including refrigerator, stove, range hood and dishwasher.New hot water heater in laundry room. 2 spacious bedrooms with attached bath. Open family room /dining area. The seller has had new floors installed throughout the home and baseboards. Professionally painted and move in ready.
- Type:
- Single Family
- Sq.Ft.:
- 1,817
- Status:
- Active
- Beds:
- 3
- Lot size:
- 1.15 Acres
- Year built:
- 2024
- Baths:
- 3.00
- MLS#:
- 10044403
- Subdivision:
- Lucas Park
ADDITIONAL INFORMATION
Standing proud on a 1+ ACRE LOT! The Brunswick Floor Plan is a stunning 2-story with 3 bedrooms, 2.5 baths, and built by JSJ Builders in the newly established Lucas Park Subdivision. Located in the desirable Brogden Community, Princeton School District, and minutes drive from I-95 and the future I-42 (Highway 70), Lucas Park offers unparallelled accessibility from Raleigh to the Coast, and seamless travel north and south! The master-planned community Eastfield Crossing is a short drive away offering even more amenities and conveniences. The main level of the home features a formal dining area w/ coffered ceiling, an open living/kitchen combo with granite countertops, a spacious living room with gas fireplace, and a spacious first-floor owner's suite with ensuite bathroom. Laundry room entry from the garage with a convenient half bath. Upstairs, you'll find two generously sized bedrooms complete with walk in closets and a full bath, providing ample space and comfort. Call us to secure your 'home-sweet-home' in Lucas Park, where rural charm and urban amenity perfectly blend!
- Type:
- Single Family
- Sq.Ft.:
- 1,817
- Status:
- Active
- Beds:
- 3
- Lot size:
- 1.15 Acres
- Year built:
- 2024
- Baths:
- 3.00
- MLS#:
- 100458727
- Subdivision:
- Lucas Park
ADDITIONAL INFORMATION
Standing proud on a 1+ ACRE LOT! The Brunswick Floor Plan is a stunning 2-story with 3 bedrooms, 2.5 baths, and built by JSJ Builders in the newly established Lucas Park Subdivision. Located in the desirable Brogden Community, Princeton School District, and minutes drive from I-95 and the future I-42 (Highway 70), Lucas Park offers unparallelled accessibility from Raleigh to the Coast, and seamless travel north and south! The master-planned community Eastfield Crossing is a short drive away offering even more amenities and conveniences. The main level of the home features a formal dining area w/ coffered ceiling, an open living/kitchen combo with granite countertops, a spacious living room with gas fireplace, and a spacious first-floor owner's suite with ensuite bathroom. Laundry room entry from the garage with a convenient half bath. Upstairs, you'll find two generously sized bedrooms complete with walk in closets and a full bath, providing ample space and comfort. Call us to secure your 'home-sweet-home' in Lucas Park, where rural charm and urban amenity perfectly blend!
- Type:
- Single Family
- Sq.Ft.:
- 1,863
- Status:
- Active
- Beds:
- 4
- Lot size:
- 0.15 Acres
- Year built:
- 2024
- Baths:
- 3.00
- MLS#:
- 10044325
- Subdivision:
- Marin Woods
ADDITIONAL INFORMATION
Blinds, Fridge & Washer/Dryer included! Come view this beautiful new construction home in Marin Woods community! Spacious living and dining rooms open into the beautiful kitchen with large island and stainless steel appliances. Gorgeous first floor main suite with walk in closet and 5ft shower, plus 3 large bedrooms upstairs. Enjoy life in this maintenance-free community! Photos of similar homes and cut sheets are for representation only and may include options, upgrades or elevations not included in this home.
- Type:
- Single Family
- Sq.Ft.:
- 1,396
- Status:
- Active
- Beds:
- 3
- Lot size:
- 0.22 Acres
- Year built:
- 2023
- Baths:
- 2.00
- MLS#:
- 10043060
- Subdivision:
- Smithfield
ADDITIONAL INFORMATION
Experience the ease of one-level living in fantastic Smithfield. This nearly new three-bedroom, two-bath home, built in 2022, is in excellent condition and ready for you to move in. It boasts many features typically found in much more expensive homes, with construction built to last using only the highest quality and most durable materials. This home features a walk-in laundry room/pantry and includes a refrigerator with purchase. This home is built on a flat lot, ready for a garden or a fence. Don't miss the opportunity to own this gem! Contact us today to learn more and schedule a viewing!
- Type:
- Single Family
- Sq.Ft.:
- 2,684
- Status:
- Active
- Beds:
- 4
- Lot size:
- 0.63 Acres
- Year built:
- 2022
- Baths:
- 3.00
- MLS#:
- 100456774
- Subdivision:
- Charlestowne
ADDITIONAL INFORMATION
Better than new and positioned on one of the most desirable lots in the newest phase of development, this home sets a new standard. Spanning 0.63 acres and NO HOA restrictions, the flat corner lot offers abundant space for outdoor enjoyment. Featuring 4 bedrooms, 3 full baths, and a 2-car garage, this residence includes a generous bonus room and guest suite with a full bathroom on the second floor.The main level boasts a sumptuous owner's suite with trey ceiling, complete with a luxurious primary bath featuring a separate tiled shower, garden tub, and a generously-sized walk-in closet. Privacy is assured with the split bedroom plan.Upgraded laminate flooring enhances the flowing openness of the main living areas. The kitchen showcases a large island, granite countertops, and stainless steel appliances. Natural light floods the family room, kitchen, and dining area, creating an inviting atmosphere.The expansive bonus room upstairs offers versatility, suitable for various purposes such as movie nights, a playroom, office, or exercise space.Functionality is key with the garage leading into a spacious laundry/mudroom area equipped with storage options & built-ins. Outside, the large backyard provides ample space for gatherings and activities, with a natural buffer at the rear of the lot adding privacy.Ideally located near I-95, downtown Smithfield, Smithfield Outlets, dining, and entertainment options, with easy access to major highways, and about 45 minutes to downtown Raleigh. This property offers the added convenience of NO HOA fees and an assumable VA loan.
- Type:
- Single Family
- Sq.Ft.:
- 1,822
- Status:
- Active
- Beds:
- 3
- Lot size:
- 0.75 Acres
- Year built:
- 2024
- Baths:
- 3.00
- MLS#:
- 100452888
- Subdivision:
- Savanna Oaks
ADDITIONAL INFORMATION
Beautiful ranch floorplan home located in the new Savanna Oaks subdivision! Open floor plan that is both functional and stylish. This home boasts a spacious living room, a kitchen w/granite countertop, SS appliances, & dining area that is perfect for entertaining. Owners' suite w/ dual vanity, large shower & w-in closet. Two addtl bedrooms and full bath. Other features include ample storage space, attached 2 car garage with laundry room entry to the home. Spacious screened porch. Craftsmanship is evident throughout the home with beautiful trim details, giving it a distinctive look and additionally, the WiFi thermostat adds modern convenience. Don't miss out! This one won't last long.
- Type:
- Single Family
- Sq.Ft.:
- 2,058
- Status:
- Active
- Beds:
- 3
- Lot size:
- 0.7 Acres
- Year built:
- 2024
- Baths:
- 2.00
- MLS#:
- 100452871
- Subdivision:
- Savanna Oaks
ADDITIONAL INFORMATION
Beautiful 1.5 story home located in the new Savanna Oaks subdivision! Open floor plan that is both functional and stylish. The main level boasts a spacious living room, a kitchen w/granite countertop, SS appliances, & dining area that is perfect for entertaining. Owners' suite w/ dual vanity & w-in closet. Two addtl bedrooms and full bath. The home offers a finished bonus room. This space provides the perfect opportunity for an extra bedroom, home office, or even a game room. Other features include ample storage space, attached 2 car garage, and a laundry room. Craftsmanship is evident throughout the home with beautiful trim details, giving it a distinctive look and additionally, the WiFi thermostat adds modern convenience. Don't miss out! This one won't last long
- Type:
- Single Family
- Sq.Ft.:
- 2,058
- Status:
- Active
- Beds:
- 3
- Lot size:
- 0.8 Acres
- Year built:
- 2024
- Baths:
- 2.00
- MLS#:
- 100452864
- Subdivision:
- Savanna Oaks
ADDITIONAL INFORMATION
Beautiful 1.5 story home located in the new Savanna Oaks subdivision! Open floor plan that is both functional and stylish. The main level boasts a spacious living room, a kitchen w/granite countertop, SS appliances, & dining area that is perfect for entertaining. Owners' suite w/ dual vanity & w-in closet. Two addtl bedrooms and full bath. The home offers a finished bonus room. This space provides the perfect opportunity for an extra bedroom, home office, or even a game room. Other features include ample storage space, attached 2 car garage, and a laundry room. Craftsmanship is evident throughout the home with beautiful trim details, giving it a distinctive look and additionally, the WiFi thermostat adds modern convenience. Don't miss out! This one won't last long


Information Not Guaranteed. Listings marked with an icon are provided courtesy of the Triangle MLS, Inc. of North Carolina, Internet Data Exchange Database. The information being provided is for consumers’ personal, non-commercial use and may not be used for any purpose other than to identify prospective properties consumers may be interested in purchasing or selling. Closed (sold) listings may have been listed and/or sold by a real estate firm other than the firm(s) featured on this website. Closed data is not available until the sale of the property is recorded in the MLS. Home sale data is not an appraisal, CMA, competitive or comparative market analysis, or home valuation of any property. Copyright 2024 Triangle MLS, Inc. of North Carolina. All rights reserved.
Smithfield Real Estate
The median home value in Smithfield, NC is $319,900. This is higher than the county median home value of $319,400. The national median home value is $338,100. The average price of homes sold in Smithfield, NC is $319,900. Approximately 44.05% of Smithfield homes are owned, compared to 41.09% rented, while 14.87% are vacant. Smithfield real estate listings include condos, townhomes, and single family homes for sale. Commercial properties are also available. If you see a property you’re interested in, contact a Smithfield real estate agent to arrange a tour today!
Smithfield, North Carolina has a population of 11,168. Smithfield is less family-centric than the surrounding county with 27.18% of the households containing married families with children. The county average for households married with children is 37.13%.
The median household income in Smithfield, North Carolina is $33,957. The median household income for the surrounding county is $66,026 compared to the national median of $69,021. The median age of people living in Smithfield is 45.5 years.
Smithfield Weather
The average high temperature in July is 89.1 degrees, with an average low temperature in January of 29.2 degrees. The average rainfall is approximately 46.7 inches per year, with 2.1 inches of snow per year.
