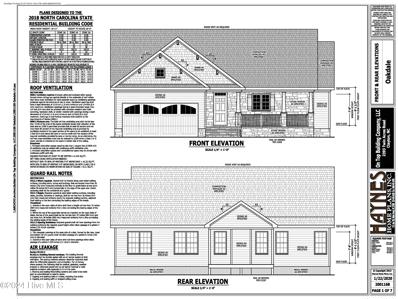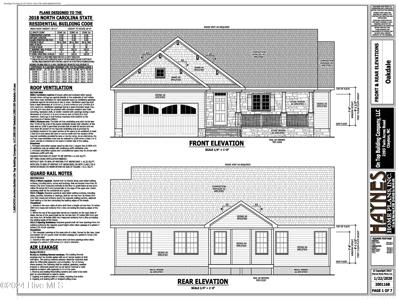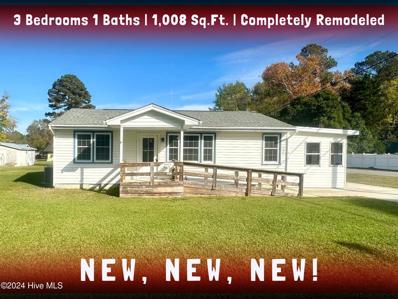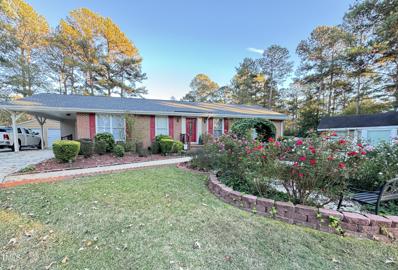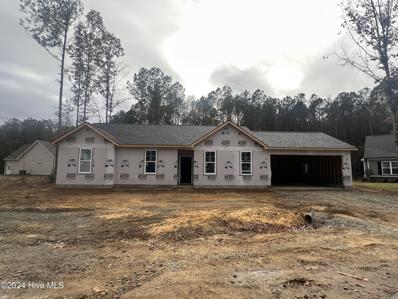Smithfield NC Homes for Sale
- Type:
- Townhouse
- Sq.Ft.:
- 1,043
- Status:
- Active
- Beds:
- 2
- Lot size:
- 0.1 Acres
- Year built:
- 1981
- Baths:
- 3.00
- MLS#:
- 10064525
- Subdivision:
- Jamestowne Place
ADDITIONAL INFORMATION
Beautiful End Unit Townhome with a bight floor plan and upgrades galore! Features include beautiful wide plank LVP flooring throughout main living areas; shaker cabinets, granite countertops, glass tile backsplash and Stainless Steel appliances. Bedrooms with PLUSH carpet. Minutes to parks, Downtown Smithfield and highways. Move in and Enjoy! Staged photos for illustration only, to show homes potential.
- Type:
- Single Family
- Sq.Ft.:
- 1,106
- Status:
- Active
- Beds:
- 3
- Lot size:
- 0.81 Acres
- Year built:
- 2004
- Baths:
- 2.00
- MLS#:
- 10064334
- Subdivision:
- Lee Farms
ADDITIONAL INFORMATION
Step into this delightful 3-bedroom home that exudes charm and offers a highly sought-after Ranch-style floor plan. From its inviting curb appeal to its thoughtfully designed living spaces, this property is ready to welcome you home. The spacious Family Room seamlessly connects to the Dining Room, creating a perfect flow for gatherings. The adjoining Kitchen, complete with white cabinets, SS appliances, and a well-planned layout, makes meal prep a breeze. Convenient deck access ensures effortless entertaining whether you're hosting inside, outside, or simply enjoying the outdoors. The Primary Bedroom stands out with a stylish accent wall and en-suite bath, offering a private retreat. Two additional bedrooms share a full hall bath, making this home ideal for siblings or guests alike. Step outside to the expansive deck overlooking the fenced backyard, which is perfect for play, gardening, or relaxing. The handy shed provides ample storage for all your outdoor essentials. Perfectly positioned on .81-acres in the desirable Lee Farms neighborhood, you will enjoy being minutes from shopping/dining, entertainment venues, and major highways for easy commuting.
- Type:
- Single Family
- Sq.Ft.:
- 960
- Status:
- Active
- Beds:
- 2
- Lot size:
- 0.17 Acres
- Year built:
- 1900
- Baths:
- 1.00
- MLS#:
- 10064223
- Subdivision:
- Not In A Subdivision
ADDITIONAL INFORMATION
Back on the market. Sellers not at fault. Attention first-time homebuyers and investors! This 2-bedroom, 1-bathroom home in downtown Smithfield, NC, is a fantastic opportunity! Currently occupied by tenants on a month-to-month lease, this property offers flexibility for buyers—whether you're looking to move in or continue as an investment. Located just minutes from downtown shops, dining, and entertainment, this home combines convenience with potential. Don't miss your chance to own in this desirable area! Schedule your showing today.
- Type:
- Single Family
- Sq.Ft.:
- 1,622
- Status:
- Active
- Beds:
- 3
- Lot size:
- 1.86 Acres
- Baths:
- 3.00
- MLS#:
- 100476634
- Subdivision:
- Avery Landing
ADDITIONAL INFORMATION
Avery Landing! Beautiful site-built home with 3 bed and 2.5 baths. Entry foyer opens up to cathedral ceiling living room with gas fireplace. Spacious kitchen has granite countertops, tile backsplash and SS appliance package with dining room. Owners suite features large ensuite with garden tub, walk in shower with tile surround and dual vanity. Enjoy the rural country feel w/ close proximity to city amenities! Great floor plan with covered, screened in porch and grilling patio!
- Type:
- Single Family
- Sq.Ft.:
- 1,622
- Status:
- Active
- Beds:
- 3
- Lot size:
- 0.71 Acres
- Baths:
- 3.00
- MLS#:
- 100476625
- Subdivision:
- Avery Landing
ADDITIONAL INFORMATION
Avery Landing! Beautiful site-built home with 3 bed and 2.5 baths. Entry foyer opens up to cathedral ceiling living room with gas fireplace. Spacious kitchen has granite countertops, tile backsplash and SS appliance package with dining room. Owners suite features large ensuite with garden tub, walk in shower with tile surround and dual vanity. Enjoy the rural country feel w/ close proximity to city amenities! Great floor plan with covered, screened in porch and grilling patio!
$260,000
200 PACE Street Smithfield, NC 27577
- Type:
- Single Family
- Sq.Ft.:
- 1,008
- Status:
- Active
- Beds:
- 3
- Lot size:
- 0.41 Acres
- Year built:
- 1960
- Baths:
- 1.00
- MLS#:
- 100476589
- Subdivision:
- Heavner Holding
ADDITIONAL INFORMATION
Better than NEW!!! This 3 bedroom, 1 bath home has been COMPLETELY remodeled!! This home is nestled in the heart of Smithfield just minutes from 70 bypass and a quick commute to RDU!! Every detail of this home is NEW!! New HVAC, New WH, New Cabinets, New Flooring, New Appliances, NEW, NEW, NEW!!! You will enjoy the timeless design selections!! Sealed Crawlspace and MORE!! This .40 corner lot boasts a beautiful front and back yard for your enjoyment!! A large, detached storage building and covered carport!!
- Type:
- Single Family
- Sq.Ft.:
- 2,103
- Status:
- Active
- Beds:
- 3
- Lot size:
- 0.42 Acres
- Year built:
- 1970
- Baths:
- 2.00
- MLS#:
- 10063787
- Subdivision:
- Rose Manor
ADDITIONAL INFORMATION
Welcome to your dream home! This charming 3-bedroom/2-bathroom gem is located just inside Smithfield city limits, only 30 minutes from Raleigh. and just minutes from shopping, dining, medical facilities, and other local amenities, including a nearby charter school, making it ideal for families, retirees, or anyone seeking comfort and convenience. Enjoy the charming and functional large kitchen and dining area, complete with breakfast island, custom wood cabinetry(many with pull-out drawers), and hardwood flooring-making this the perfect area for preparing food and making memories! LOTS of storage as an added bonus!!! Enjoy the rose garden and landscaped front yard or take a stroll to check out that expansive and inviting backyard, perfect for gardening, relaxing, recreation, or entertaining. Be prepared to be amazed! Need to park your vehicle? You get to choose whether to park under the carport or in the detached 2-car garage with workshop area and ready-to-stock built-ins. Great for those DIYers! Wondering about the roof and HVAC? Both were replaced in 2019, along with the water heater and electric range. Schedule your showing today and see why it is perfect for your next chapter!
- Type:
- Single Family
- Sq.Ft.:
- 1,731
- Status:
- Active
- Beds:
- 3
- Lot size:
- 0.71 Acres
- Baths:
- 2.00
- MLS#:
- 100476138
- Subdivision:
- Savanna Oaks
ADDITIONAL INFORMATION
Beautiful ranch floorplan home located in the Savanna Oaks community! Open split floor plan that is both functional and stylish. This home boasts a spacious living room, a kitchen w/granite countertop, SS appliances, & dining area that is perfect for entertaining. Owners' suite w/ dual vanity, large shower & w-in closet. Two addtl bedrooms and full bath. Other features include ample storage space, attached 2 car garage with laundry room entry to the home and landing zone. Spacious screened porch. Bathrooms complete with quartz countertops. Craftsmanship is evident throughout the home with beautiful trim details, giving it a distinctive look and additionally, the WiFi thermostat adds modern convenience. Don't miss out! This one won't last long.
- Type:
- Single Family
- Sq.Ft.:
- 1,656
- Status:
- Active
- Beds:
- 3
- Lot size:
- 0.94 Acres
- Baths:
- 2.00
- MLS#:
- 100475985
- Subdivision:
- Savanna Oaks
ADDITIONAL INFORMATION
Beautiful ranch, split floorplan home located in the new Savanna Oaks subdivision and convenient I-95! Open floor plan that is both functional and stylish. This home boasts a spacious living room, a kitchen w/granite countertop, SS appliances, & dining area that is perfect for entertaining. Owners' suite w/ dual vanity, large shower & w-in closet. Two addtl bedrooms and full bath. Both bathrooms feature quartz countertops. Other features include ample storage space, attached 2 car garage, covered screened porch and a large laundry room. Don't miss out! This one won't last long.
- Type:
- Single Family
- Sq.Ft.:
- 1,515
- Status:
- Active
- Beds:
- 3
- Lot size:
- 0.69 Acres
- Baths:
- 2.00
- MLS#:
- 100475964
- Subdivision:
- Savanna Oaks
ADDITIONAL INFORMATION
Beautiful ranch plan located in the new Savanna Oaks subdivision! Open floor plan that is both functional and stylish. This home boasts a spacious living room, a kitchen w/granite countertop, SS appliances, & dining area. Owners' suite w/ dual vanity, large shower & w-in closet. Two addtl bedrooms and full bath. Bathrooms have quartz countertops! Other features include ample storage space, attached 2 car garage with open entry to the living area, covered porch and a large laundry room. Craftsmanship is evident throughout the home with beautiful trim details, giving it a distinctive look and additionally, the WiFi thermostat adds modern convenience. Don't miss out! This one won't last long.
- Type:
- Single Family
- Sq.Ft.:
- 1,550
- Status:
- Active
- Beds:
- 3
- Lot size:
- 0.78 Acres
- Baths:
- 2.00
- MLS#:
- 100475895
- Subdivision:
- Savanna Oaks
ADDITIONAL INFORMATION
Beautiful ranch, split floorplan home located in the new Savanna Oaks subdivision. Open floor plan that is both functional and stylish. This home boasts a spacious living room, a kitchen w/granite countertop, SS appliances, & dining area that is perfect for entertaining. Owners' suite w/ dual vanity, large shower & w-in closet. Two addtl bedrooms and full bath. Bathrooms have quartz countertops! Other features include attached 2 car garage and laundry room at garage entry for added convenience. Craftsmanship is evident throughout the home with beautiful trim details, giving it a distinctive look and additionally, the WiFi thermostat adds modern convenience. Don't miss out! This one won't last long.
- Type:
- Single Family
- Sq.Ft.:
- 1,515
- Status:
- Active
- Beds:
- 3
- Lot size:
- 0.83 Acres
- Baths:
- 2.00
- MLS#:
- 100475868
- Subdivision:
- Avery Landing
ADDITIONAL INFORMATION
Beautiful ranch plan located in the new Avery Landing subdivision, convenient to Hwy70 and I95! Open floor plan that is both functional and stylish. This home boasts a spacious living room, a kitchen w/granite countertop, SS appliances, & dining area. Owners' suite w/ dual vanity, large shower & w-in closet. Two addtl bedrooms and full bath. Bathrooms have quartz countertops! Other features include ample storage space, attached 2 car garage with open entry to the living area, covered porch and a large laundry room. Craftsmanship is evident throughout the home with beautiful trim details, giving it a distinctive look and additionally, the WiFi thermostat adds modern convenience. Don't miss out! This one won't last long
Open House:
Saturday, 12/21 1:00-4:00PM
- Type:
- Single Family
- Sq.Ft.:
- 1,991
- Status:
- Active
- Beds:
- 4
- Lot size:
- 0.14 Acres
- Year built:
- 2024
- Baths:
- 3.00
- MLS#:
- 10063146
- Subdivision:
- Wilsons Ridge
ADDITIONAL INFORMATION
Our Belhaven plan is an incredible home that offers an open concept kitchen & living room. A multi-purpose flex room on the main floor that is perfect for a home office, dining room or however you see best to use it. Upstairs features a gracious primary suite with a walk-in shower, spacious secondary bedrooms & extra storage.. Quality materials and workmanship throughout, with superior attention to detail, while focusing on affordability. Come see your new home today! Relax and enjoy some fresh air on your back patio. Amenities in this brand new community include a large and small dog park, playground, pavilion, cornhole area, and pocket park with firepit and seating area.1-year builder's warranty and 10-year structural warranty provided with home and includes, at no additional cost, our smart home technology package! The Smart Home is equipped with technology that includes: a Video doorbell, Amazon Echo Pop, Kwikset Smart Code door lock, Smart Switch, a touchscreen control panel, and a Z-Wave programmable thermostat, all accessible through an App! Home is USDA eligible!!
- Type:
- Single Family
- Sq.Ft.:
- 1,749
- Status:
- Active
- Beds:
- 3
- Lot size:
- 0.14 Acres
- Baths:
- 3.00
- MLS#:
- 10063145
- Subdivision:
- Wilsons Ridge
ADDITIONAL INFORMATION
The Darwin floorplan is the peak of convenience and comfort. The open concept on the first floor has a large eat-in kitchen, quartz countertops, whirlpool appliances and a corner walk-in pantry that opens to a dining area overlooking the patio one way and into a spacious living area the other! The primary bedroom comes equipped with a spacious closet and bathroom with a walk-in shower. Secondary bedrooms provide walk-in closets with ample space and additional storage on the second floor! Amenities in this brand new community include a large and small dog park, playground, pavilion, cornhole area, and pocket park with firepit and seating. One-year builder's warranty and 10-year structural warranty. Your new home also includes our smart home technology package! The Smart Home is equipped with technology that includes the following: Wave programmable thermostat, Z-Wave door lock, a Z-Wave wireless switch, a touchscreen Smart Home control panel, an automation platform from Alarm, SkyBell video doorbell, Amz Echo Dot. Home is USDA eligible!
- Type:
- Single Family
- Sq.Ft.:
- 1,183
- Status:
- Active
- Beds:
- 3
- Lot size:
- 0.14 Acres
- Baths:
- 2.00
- MLS#:
- 10063144
- Subdivision:
- Wilsons Ridge
ADDITIONAL INFORMATION
This is the perfect place to call home! The Sanford plan! A cute and homey 3 bedroom perfect for those special moments. This home offers a comfy eat-in kitchen, quartz countertops, Whirlpool appliances which nestles up to the spacious living room. Home also offers a 1 car garage! Relax and enjoy some fresh air on your back patio. Amenities in this brand new community include a large and small dog park, playground, pavilion, cornhole area, and pocket park with firepit and seating One-year builder's warranty and 10-year structural warranty. Your new home also includes our smart home technology package! The Smart Home is equipped with technology that includes the following: Wave programmable thermostat, Z-Wave door lock, a Z-Wave wireless switch, a touchscreen Smart Home control panel, an automation platform from Alarm, SkyBell video doorbell, Amz Echo Dot. Home is USDA eligible!
- Type:
- Townhouse
- Sq.Ft.:
- 1,418
- Status:
- Active
- Beds:
- 3
- Lot size:
- 0.08 Acres
- Baths:
- 3.00
- MLS#:
- 10063139
- Subdivision:
- Wilsons Ridge
ADDITIONAL INFORMATION
Welcome to Wilson's Ridge! Our Pearson townhomes greet you with open concept living. Chefs kitchen w/ stainless steel appliances, quartz countertops, shaker cabinets and tons of countertop space. The second floor offers a primary bedroom suite with a spacious walk In closet, and two secondary bedrooms. Relax and enjoy some fresh air on your back patio. Amenities in this brand new community include large and small dog park, playground, pavilion, cornhole area, and pocket park with firepit and seating area. Home is USDA eligible!
- Type:
- Townhouse
- Sq.Ft.:
- 1,562
- Status:
- Active
- Beds:
- 3
- Lot size:
- 0.04 Acres
- Baths:
- 3.00
- MLS#:
- 10063137
- Subdivision:
- Wilsons Ridge
ADDITIONAL INFORMATION
Welcome to Wilson's Ridge! Our Sydney townhomes greet you with open concept living. Chefs kitchen w/ stainless steel appliances, quartz countertops, shaker cabinets and tons of countertop space. Fist floor provides Large living room , dinning area and a quite study room. The second floor offers a primary bedroom suite with a spacious walk In closet, and two secondary bedrooms. Relax and enjoy some fresh air on your back patio. Amenities in this brand new community include large and small dog park, playground, pavilion, cornhole area, and pocket park with firepit and seating area. *Photos are for representation only* Home is USDA eligible!
- Type:
- Townhouse
- Sq.Ft.:
- 1,510
- Status:
- Active
- Beds:
- 3
- Lot size:
- 0.04 Acres
- Baths:
- 3.00
- MLS#:
- 10063133
- Subdivision:
- Wilsons Ridge
ADDITIONAL INFORMATION
Welcome to Wilson's Ridge! Our Jonathan townhomes greet you with open concept living. Chefs kitchen w/ stainless steel appliances, quartz countertops, shaker cabinets and tons of countertop space. Fist floor provides Large living room , dinning area and a breakfast nook. The second floor offers a primary bedroom suite with a spacious walk In closet, and two secondary bedrooms. Relax and enjoy some fresh air on your back patio. Amenities in this brand new community include large and small dog park, playground, pavilion, cornhole area, and pocket park with firepit and seating area. *Photos are for representation only*
- Type:
- Single Family
- Sq.Ft.:
- 3,526
- Status:
- Active
- Beds:
- 4
- Lot size:
- 1.22 Acres
- Year built:
- 1974
- Baths:
- 4.00
- MLS#:
- 10063083
- Subdivision:
- E J Wellons
ADDITIONAL INFORMATION
Picturesque French Country custom-built home on very desirable 1.2-acre private lot in South Smihfield. Expansive front porch opens to marble-floored foyer with vaulted ceiling. Formal LVRM and DNRM feature elegant crown dentil molding, wainscoting, floor-to-ceiling French-design windows including drapes. Gorgeous DNRM chandelier. Hardwood floors. LVRM has fireplace with carved mantle & marble surround. Library/office has handsomely crafted built-ins. Family room (14x27) has fireplace with marble surround and gas logs and opens to back porch through 2 sets of French doors. Fantastic kitchen has breakfast area with large bay window, stainless steel appliances, granite counters, built-in desk & work space, tile floor. Separate utility room with washer & dryer, pantry, & half bath. 1st floor primary bedroom suite. Marble counters in bath plus walk-in shower. 9-ft ceilings on first floor. 2nd floor has another bedroom suite that could be a primary bdrm. Hardwood flooring thru-out home except baths, kitchen, & utility rm. Enclosed breezeway leads to big garage that includes storage & work space. Bedrooms have closets with built-ins. New dimensional roof! Landscaped yard has irrigation system (on well) and invisible dog fence. Open back porch (12x21) has wrought iron railing & brick flooring. Screened gazebo with ceiling fan. Brick walkways. Lovely landscape lighting. Entrances to property are available from 2 streets due to size of lot that connects both. Note: photos were taken prior to a new roof addition. Tapestry in foyer doesn't convey.
- Type:
- Townhouse
- Sq.Ft.:
- 1,792
- Status:
- Active
- Beds:
- 3
- Baths:
- 3.00
- MLS#:
- 10063034
- Subdivision:
- Finley Landing
ADDITIONAL INFORMATION
Finley Landing is a masterplanned community with two collections of new two-story townhomes and single family detached. This new two-story townhome has an inviting contemporary design. The main-level Great Room flows seamlessly into the dining room and chef-caliber kitchen, while the patio is perfect for outdoor activities. Upstairs are two secondary bedrooms and the owner's suite, complete with a walk-in closet and full-sized bathroom. *Photos and virtual tour from previous model in another community.(March Move-In) Carson Tour Link: https://www.modsy.com/homejourney/embed/lennar/community/181/modelhome/740/virtualtour/747
$349,950
33 BARONY Lane Smithfield, NC 27577
- Type:
- Single Family
- Sq.Ft.:
- 1,850
- Status:
- Active
- Beds:
- 3
- Lot size:
- 0.69 Acres
- Year built:
- 2024
- Baths:
- 3.00
- MLS#:
- 100475552
- Subdivision:
- Lucas Park
ADDITIONAL INFORMATION
Stop to admire the beautiful Pyper ranch plan built by Ben Stout Const., in the newly established Lucas Park Subdivision. Located in the desirable Brogden Community, Princeton School District, and minutes drive from I-95 and the future I-42 (Highway 70), Lucas Park offers unparallelled accessibility from Raleigh to the Coast, and seamless travel north and south! The master-planned community Eastfield Crossing is a short drive away offering even more amenities and conveniences. The perfect split floorplan with spacious living room, kitchen and dining area. Owners suite with large ensuite, walk in shower, dual walk in closets, and double vanity! Two spacious spare bedrooms with full bath. Mudroom entry from garage connects to laundry room and 1/2 bath for added convenience. Call us to secure your 'home-sweet-home' in Lucas Park, where rural charm and urban amenity perfectly blend!
- Type:
- Single Family
- Sq.Ft.:
- 2,426
- Status:
- Active
- Beds:
- 4
- Lot size:
- 0.76 Acres
- Baths:
- 3.00
- MLS#:
- 100475538
- Subdivision:
- Lucas Park
ADDITIONAL INFORMATION
The Cape Fear is a stunning 2-story with 4 bedrooms, 3 baths, and built by Ben Stout Const., in the newly established Lucas Park Subdivision. Located in the desirable Brogden Community, Princeton School District, and minutes drive from I-95 and the future I-42 (Highway 70), Lucas Park offers unparallelled accessibility from Raleigh to the Coast, and seamless travel north and south! The master-planned community Eastfield Crossing is a short drive away offering even more amenities and conveniences. The main level of the home features an entry foyer, dining area, an open living/kitchen combo with granite countertops, walk in pantry, spacious living room with gas fireplace, and a large first-floor owner's suite with ensuite bathroom. Laundry room and additional guest bedroom finish the main floor! Upstairs, you'll find two generously sized bedrooms and a full bath, providing ample space and comfort, as well as a loft area. Call us to secure your 'home-sweet-home' in Lucas Park, where rural charm and urban amenity perfectly blend!
$384,950
67 EARL Court Smithfield, NC 27577
- Type:
- Single Family
- Sq.Ft.:
- 2,313
- Status:
- Active
- Beds:
- 3
- Lot size:
- 0.75 Acres
- Year built:
- 2024
- Baths:
- 3.00
- MLS#:
- 100475520
- Subdivision:
- Lucas Park
ADDITIONAL INFORMATION
The Kingston Floor Plan is a stunning 2-story with 3 bedrooms, 2.5 baths, and built by Ben Stout Const., in the newly established Lucas Park Subdivision. Located in the desirable Brogden Community, Princeton School District, and minutes drive from I-95 and the future I-42 (Highway 70), Lucas Park offers unparallelled accessibility from Raleigh to the Coast, and seamless travel north and south! The master-planned community Eastfield Crossing is a short drive away offering even more amenities and conveniences. The main level of the home features a formal dining area, an open living/kitchen combo with granite countertops, walk in pantry, spacious living room with gas fireplace, and a large first-floor owner's suite with ensuite bathroom. Laundry room and half bath complete the first floor. Upstairs, you'll find two generously sized bedrooms and a full bath, providing ample space and comfort, as well as a spacious rec room. Call us to secure your 'home-sweet-home' in Lucas Park, where rural charm and urban amenity perfectly blend!
- Type:
- Townhouse
- Sq.Ft.:
- 1,562
- Status:
- Active
- Beds:
- 3
- Lot size:
- 0.04 Acres
- Baths:
- 3.00
- MLS#:
- 10062547
- Subdivision:
- Wilsons Ridge
ADDITIONAL INFORMATION
Welcome to Wilson's Ridge! Our Sydney townhomes greet you with open concept living. Chefs kitchen w/ stainless steel appliances, quartz countertops, shaker cabinets and tons of countertop space. First floor provides Large living room , dining area and a quite study room. The second floor offers a primary bedroom suite with a spacious walk In closet, and two secondary bedrooms. Relax and enjoy some fresh air on your back patio. Amenities in this brand new community include large and small dog park, playground, pavilion, cornhole area, and pocket park with firepit and seating area.. *Photos are for representation only* Home is USDA eligible!
- Type:
- Townhouse
- Sq.Ft.:
- 1,510
- Status:
- Active
- Beds:
- 3
- Lot size:
- 0.04 Acres
- Baths:
- 3.00
- MLS#:
- 10062530
- Subdivision:
- Wilsons Ridge
ADDITIONAL INFORMATION
Welcome to Wilson's Ridge! Our Jonathan townhomes greet you with open concept living. Chefs kitchen w/ stainless steel appliances, quartz countertops, shaker cabinets and tons of countertop space. First floor provides Large living room , dining area and a breakfast nook. The second floor offers a primary bedroom suite with a spacious walk In closet, and two secondary bedrooms. Relax and enjoy some fresh air on your back patio. Amenities in this brand new community include large and small dog park, playground, pavilion, cornhole area, and pocket park with firepit and seating area. *Photos are for representation only*

Information Not Guaranteed. Listings marked with an icon are provided courtesy of the Triangle MLS, Inc. of North Carolina, Internet Data Exchange Database. The information being provided is for consumers’ personal, non-commercial use and may not be used for any purpose other than to identify prospective properties consumers may be interested in purchasing or selling. Closed (sold) listings may have been listed and/or sold by a real estate firm other than the firm(s) featured on this website. Closed data is not available until the sale of the property is recorded in the MLS. Home sale data is not an appraisal, CMA, competitive or comparative market analysis, or home valuation of any property. Copyright 2024 Triangle MLS, Inc. of North Carolina. All rights reserved.

Smithfield Real Estate
The median home value in Smithfield, NC is $300,000. This is lower than the county median home value of $319,400. The national median home value is $338,100. The average price of homes sold in Smithfield, NC is $300,000. Approximately 44.05% of Smithfield homes are owned, compared to 41.09% rented, while 14.87% are vacant. Smithfield real estate listings include condos, townhomes, and single family homes for sale. Commercial properties are also available. If you see a property you’re interested in, contact a Smithfield real estate agent to arrange a tour today!
Smithfield, North Carolina has a population of 11,168. Smithfield is less family-centric than the surrounding county with 27.18% of the households containing married families with children. The county average for households married with children is 37.13%.
The median household income in Smithfield, North Carolina is $33,957. The median household income for the surrounding county is $66,026 compared to the national median of $69,021. The median age of people living in Smithfield is 45.5 years.
Smithfield Weather
The average high temperature in July is 89.1 degrees, with an average low temperature in January of 29.2 degrees. The average rainfall is approximately 46.7 inches per year, with 2.1 inches of snow per year.



