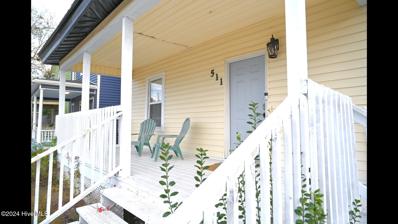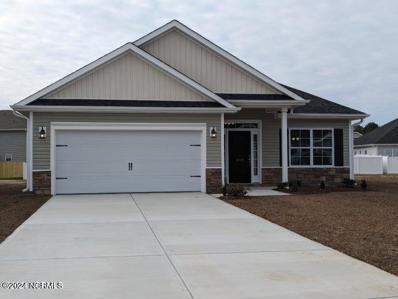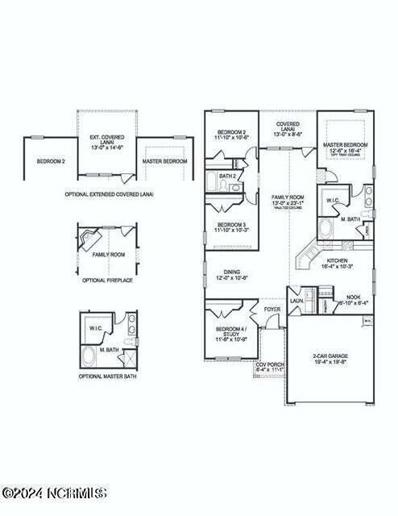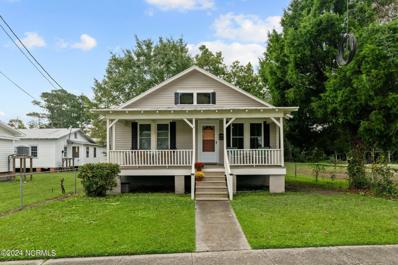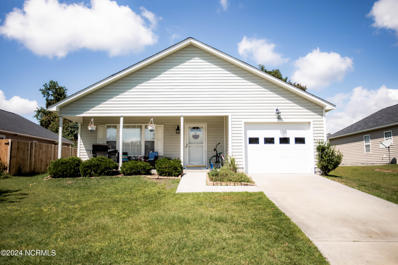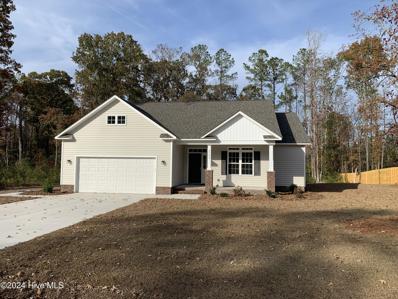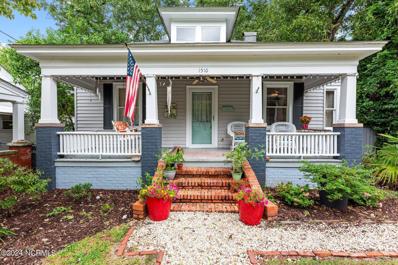New Bern NC Homes for Sale
- Type:
- Single Family
- Sq.Ft.:
- 1,859
- Status:
- Active
- Beds:
- 3
- Lot size:
- 0.16 Acres
- Year built:
- 1900
- Baths:
- 2.00
- MLS#:
- 100467423
- Subdivision:
- Not In Subdivision
ADDITIONAL INFORMATION
Welcome to 511 Blades Ave, a historic gem in the heart of New Bern, NC! This charming property showcases the craftsmanship of a bygone era with thicker wood construction, the kind of durability and ''strong bones'' rarely found in newer homes. blending timeless character with modern potential.
- Type:
- Single Family
- Sq.Ft.:
- 2,387
- Status:
- Active
- Beds:
- 4
- Lot size:
- 0.2 Acres
- Year built:
- 2024
- Baths:
- 3.00
- MLS#:
- 100467422
- Subdivision:
- Bluewater Rise
ADDITIONAL INFORMATION
''Milan'' floor plan is under construction in the ''New'' Monitor Cape Phase 2 of Bluewater Rise. $10,000 Buyers Closing Cost Incentive! Plan features 4 bedrooms and 2.5 baths. This two-story plan includes a Formal Living Room / Office, Dining Room, & center island Kitchen with granite tops that opens to a Breakfast Nook and the Great Room w/ gas fireplace. Upstairs Master Bedroom Suite with a tray ceiling. Master Bath has separate tub and shower and a large WIC. There are an additional 3 bedrooms on the second floor and the laundry room. Enjoy the outdoors from the comfort of your covered back porch.
- Type:
- Single Family
- Sq.Ft.:
- 1,763
- Status:
- Active
- Beds:
- 3
- Lot size:
- 0.2 Acres
- Year built:
- 2024
- Baths:
- 3.00
- MLS#:
- 100467419
- Subdivision:
- Bluewater Rise
ADDITIONAL INFORMATION
The ''Susie'' floor plan is under construction in the ''New'' Monitor Cape Phase 2 of Bluewater Rise. $10,000 buyer's closing cost incentive! This charming two-story plan features a family room w/ gas log fireplace, kitchen w/ granite countertops & pantry. The master bedroom offers his & hers walk-in closets & in-suite bathroom w/ garden tub & walk-in shower. 10 minutes to Downtown New Bern & a quick commute to Cherry Point MCAS. Creekside School District!
- Type:
- Single Family
- Sq.Ft.:
- 2,110
- Status:
- Active
- Beds:
- 4
- Lot size:
- 0.2 Acres
- Year built:
- 2024
- Baths:
- 3.00
- MLS#:
- 100467409
- Subdivision:
- Bluewater Rise
ADDITIONAL INFORMATION
** SELLER IS OFFERING $10,000 USE AS YOU CHOOSE** Welcome to the popular Sydney Floor Plan by A. Sydes Construction. This is a 2 story home with 4 bedrooms on the 2nd floor plus a laundry room. The Principal Bedroom has a decorative trey ceiling and the en-suite Principal Bathroom has a separate tub and shower plus a walk in closet. A second full bath on the 2nd floor is shared by the 3 other bedrooms. On the first floor is a Formal Dining Room plus an Open Kitchen with granite counters, an Island, pantry, stainless appliances plus a Breakfast Area and large Family Room with gas fireplace. On the rear of the home is a nice, covered porch to enjoy outdoor entertaining. A half bathroom on the first floor completes this lovely plan. Close to New Bern and convenient to MCAS Cherry Point. Review preliminary plot plan and recorded plat for any drainage & utility easements and/or wetlands.
- Type:
- Single Family
- Sq.Ft.:
- 1,583
- Status:
- Active
- Beds:
- 3
- Lot size:
- 0.23 Acres
- Year built:
- 2024
- Baths:
- 2.00
- MLS#:
- 100467408
- Subdivision:
- Bluewater Rise
ADDITIONAL INFORMATION
** SELLER IS OFFERING $10,000 USE AS YOU CHOOSE** The Vienna floor plan by A. Sydes Construction is a great one-story split bedroom floor plan. From the entry foyer you move into the large living room with a fireplace. The living room is open to the dining room which has a door to the rear patio which is great for entertaining. The kitchen has a pantry, granite countertops, stainless appliances and overlooks the dining room. The Principal bedroom has a decorative trey ceiling and a large walk-in closet. The Principal bathroom has a double vanity with a separate tub and separate shower. Close to Downtown New Bern and convenient for MCAS Cherry Point. Please note room sizes are approximate. Review preliminary plot plan and recorded plat for any drainage & utility easements and/or wetlands. Agents, please refer to the listing agent at the time of making an offer to verify what selections, if any remain available to buyers.
- Type:
- Single Family
- Sq.Ft.:
- 2,030
- Status:
- Active
- Beds:
- 4
- Lot size:
- 0.13 Acres
- Baths:
- 2.00
- MLS#:
- 100467397
- Subdivision:
- Belle Oaks
ADDITIONAL INFORMATION
Welcome to this true gem by Adams Homes nestled in the desirable Belle Oaks Community. This single-story masterpiece offers an impressive array of features and a layout that perfectly blends style, comfort, and functionality. Step into the grand foyer and be captivated by the spaciousness and elegance that awaits you. The open-concept design flawlessly connects the kitchen, dining area, and living room, creating a seamless flow that is perfect for both entertaining and everyday living. The kitchen is a chef's dream, equipped with top-of-the-line appliances, ample cabinet space, and a breakfast nook that serves as a gathering point for friends and family. The master suite is a true retreat, featuring a luxurious bedroom, a walk-in closet, and an ensuite bathroom with double vanities, a large walk-in shower, and a linen closet. Three additional bedrooms include walk-in closets and easy access to a bathroom and laundry room. With ample storage space and a well-designed layout, this home truly caters to your every need. Enjoy the beauty of outdoor living with a patio that extends your living space and provides a perfect spot for relaxation and outdoor gatherings. The two-car garage offers convenience and security for your vehicles and additional storage needs. Construction has NOT started. Estimated completion is late Spring.
- Type:
- Single Family
- Sq.Ft.:
- 1,830
- Status:
- Active
- Beds:
- 4
- Lot size:
- 0.13 Acres
- Baths:
- 2.00
- MLS#:
- 100467352
- Subdivision:
- Belle Oaks
ADDITIONAL INFORMATION
Welcome to 107 Fishing Creek Drive, a stunning new construction home nestled in the charming Belle Oaks neighborhood of New Bern, NC. This spacious residence offers 1,830 square feet of beautifully crafted living space, featuring four well-appointed bedrooms and two bathrooms. The heart of the home includes a versatile dining room and a cozy breakfast nook, complemented by a kitchen outfitted with upgraded appliances, ample storage, and sleek granite countertops. The open-concept design is enhanced by a welcoming living area with an inviting electric fireplace. The master bedroom serves as a tranquil retreat with elegant tray ceilings, while the master bathroom is a luxurious haven with a 5' shower with Ceramic Tile Walls and stylish quartz countertops. Enjoy the convenience of a covered lanai, perfect for outdoor living. Ideally situated, this home provides easy access to downtown New Bern, where you can explore diverse dining options and vibrant activities. Additionally, essential amenities such as hospitals and shopping centers are just a short drive away, ensuring a perfect blend of comfort and accessibility.Construction Has NOT Started. Estimated Completion is early May
- Type:
- Single Family
- Sq.Ft.:
- 1,764
- Status:
- Active
- Beds:
- 4
- Lot size:
- 0.17 Acres
- Year built:
- 2024
- Baths:
- 2.00
- MLS#:
- 100467184
- Subdivision:
- Madeline Farm
ADDITIONAL INFORMATION
Welcome to the Cali floor plan, a beautifully designed home with an inviting open layout, perfect for both living and entertaining. This spacious residence offers four bedrooms and two full bathrooms, making it an ideal choice for families of all sizes. The kitchen is a standout feature, boasting elegant granite countertops and a modern single-basin sink. The primary suite provides a private retreat with a walk-in shower, double sinks, and two roomy closets.Every new home in this community comes equipped with the Home Is Connected(r) Smart Home Package, enabling you to control your thermostat, front door light, lock, and video doorbell conveniently from your smartphone or through voice commands with Alexa. Please note, the photos provided are for illustration purposes only, and actual interior and exterior features, options, and colors may vary. Don't miss your chance to become part of this vibrant new community, Madeline Farm!
- Type:
- Single Family
- Sq.Ft.:
- 1,991
- Status:
- Active
- Beds:
- 4
- Lot size:
- 0.17 Acres
- Year built:
- 2024
- Baths:
- 3.00
- MLS#:
- 100467177
- Subdivision:
- Madeline Farm
ADDITIONAL INFORMATION
The Belhaven floorplan is designed for modern living, combining functionality and style. Upon entering through the front door, you're greeted by a spacious flex room, perfect for a home office, playroom, or formal sitting area. Moving down the hallway, the open-concept kitchen and living room space invites gatherings and family time. The kitchen boasts stainless steel appliances, a smooth-top stove, a central island, and granite countertops, while the walk-in pantry and a conveniently located half bath enhance the first floor's practicality.Upstairs, the layout features four generously sized bedrooms, two full bathrooms, and a laundry room for added convenience. The primary suite offers a private retreat with a large en-suite bathroom, complete with a walk-in shower, double vanity, and a roomy walk-in closet. This thoughtful design balances entertainment spaces on the first floor with cozy, private bedrooms on the second, making it ideal for both everyday living and hosting guests.Madeline Farm is a prime location just 15 minutes from MCAS Cherry Point, 10 minutes from downtown New Bern, and 45 minutes to Atlantic Beach, you'll have access to everything you need.
$227,300
303 NORTH Avenue New Bern, NC 28560
- Type:
- Single Family
- Sq.Ft.:
- 1,138
- Status:
- Active
- Beds:
- 2
- Lot size:
- 0.15 Acres
- Year built:
- 1945
- Baths:
- 1.00
- MLS#:
- 100466953
- Subdivision:
- Not In Subdivision
ADDITIONAL INFORMATION
The ideal home awaits you: a charming 2-bedroom, 1-bath bungalow. Enjoy the Neuse River views from the front porch. The partially fenced backyard is perfect for entertaining or watching the children play. An additional room you can use as an office, Recent updates include smooth ceilings, windows replaced, kitchen cabinets, granite countertops in the kitchen, recessed lighting, and appliances. The bathroom has also been renovated. Contact us for your private showing. This property has also proven to be an excellent rental.
$249,900
214 ATTMORE Drive New Bern, NC 28560
- Type:
- Single Family
- Sq.Ft.:
- 1,531
- Status:
- Active
- Beds:
- 3
- Lot size:
- 0.18 Acres
- Year built:
- 2004
- Baths:
- 2.00
- MLS#:
- 100466985
- Subdivision:
- Glenview
ADDITIONAL INFORMATION
Welcoming 3 bed, 2 bath home just minutes from schools, hospital and shops. Well maintained with vinyl flooring throughout. Great open layout within the entry, living room and large kitchen area. Separate laundry room leads to the 1-car garage. Seller had the backyard leveled and installed a retaining wall/ back fence. Home is being sold AS-IS! Don't miss your opportunity, schedule a showing today!
- Type:
- Single Family
- Sq.Ft.:
- 1,600
- Status:
- Active
- Beds:
- 3
- Lot size:
- 0.27 Acres
- Year built:
- 1988
- Baths:
- 2.00
- MLS#:
- 100466726
- Subdivision:
- Fairfield Harbour
ADDITIONAL INFORMATION
Charming 1-level home located in the desirable Fairfield Harbour community! This 3-bedroom, 2-bathroom home offers a spacious, open living area with a unique oriental fireplace, vaulted ceilings, and skylights that fill the space with natural light. The large kitchen boasts ample counter space, perfect for cooking and entertaining. Step outside to a generous deck, ideal for relaxing and enjoying peaceful evenings. A must-see home in a fantastic neighborhood!
- Type:
- Single Family
- Sq.Ft.:
- 2,618
- Status:
- Active
- Beds:
- 4
- Lot size:
- 0.2 Acres
- Year built:
- 2024
- Baths:
- 3.00
- MLS#:
- 100466693
- Subdivision:
- Bluewater Rise
ADDITIONAL INFORMATION
The ''Palomar'' floor plan is under construction in the ''New'' Monitor Cape phase of Bluewater Rise. Builder offering up to $10,000 buyer's closing cost assistance with use of preferred closing attorney. This impressive floor plan features a two-story foyer entry, large family room, formal dining room, and open kitchen area w/ breakfast nook and keeping room w/ gas log fireplace. Granite counter tops & covered back porch. Quick commute to Cherry Point MCAS and Downtown New Bern.
- Type:
- Single Family
- Sq.Ft.:
- 1,662
- Status:
- Active
- Beds:
- 3
- Lot size:
- 0.73 Acres
- Year built:
- 1960
- Baths:
- 2.00
- MLS#:
- 100466574
- Subdivision:
- Not In Subdivision
ADDITIONAL INFORMATION
Welcome to 701 Dry Monia Rd, a serene retreat just outside New Bern, NC. This inviting single-family home offers 3 bedrooms, 2 bathrooms, and approximately 1,662 sq. ft. of living space. New kitchen cabinets with brand new appliances. The master suite features a private bathroom and generous closet space, while two additional bedrooms share a second full bathroom.Enjoy the spacious deck, perfect for relaxation or entertaining, with stunning views of the surrounding nature. The property is situated in a quiet, rural area, providing peaceful living with easy access to New Bern's amenities.New Bern's historic charm and vibrant community are just a short drive away, offering scenic riverfronts, parks, and various cultural events. Make this house your home today! This exceptional property won't last long.
- Type:
- Single Family
- Sq.Ft.:
- 1,955
- Status:
- Active
- Beds:
- 3
- Lot size:
- 0.41 Acres
- Year built:
- 2024
- Baths:
- 2.00
- MLS#:
- 100466400
- Subdivision:
- Hickory Run At River Trace
ADDITIONAL INFORMATION
There is nothing like living in a new house. You will be the 1st family to turn this house into a home! The open floor plan is great for family gatherings and entertaining your guests. Many up grades... natural gas Rinnai water heat, electric fireplace, tile shower, granite counter tops, LVP throughout, Screened porch and more. Brinson School district, high & dry, no city taxes, Great location! Call listing agent for your own personal tour.
$219,000
103 Paula Lane New Bern, NC 28562
- Type:
- Single Family
- Sq.Ft.:
- 1,792
- Status:
- Active
- Beds:
- 3
- Lot size:
- 0.72 Acres
- Year built:
- 1999
- Baths:
- 2.00
- MLS#:
- 4183574
- Subdivision:
- Country Springs
ADDITIONAL INFORMATION
Stunning 3 Bedroom 2 bath home. Kitchen has new cabinets and counter tops, New appliances, Large dining room. Den with a wood burning fire place to sit and relax by. New flooring and fresh paint throughout the home. master bedroom has large closet. Nice soaking tub. New HVAC. Carport and small storage building.
- Type:
- Single Family
- Sq.Ft.:
- 1,991
- Status:
- Active
- Beds:
- 4
- Lot size:
- 0.25 Acres
- Year built:
- 2024
- Baths:
- 3.00
- MLS#:
- 100466037
- Subdivision:
- Tyler, Home On The Lake
ADDITIONAL INFORMATION
This NEW CONSTRUCTION home is located in beautiful New Bern, NC! In the community of Tyler, Home on the Lake. Step Inside this versatile new floorplan, the Belhaven. As you walk in the front door you will see the large flex room then, down the hallway to the open living room kitchen space. Kitchen is equipped with stainless steel appliances, smooth top stove, kitchen island and granite throughout.A half bath and walk in pantry truly set this first floor apart from the rest. Upstairs you have a total of 4 bedrooms, 2 full baths and laundry room. Your primary bedroom has large en-suite bathroom with walk in closet double vanity and walk in shower. This open concept floor plan allows your family to entertain downstairs and ample sized bedroom on the second floor. Be a part of Tyler on The Lake, New Bern's newest NEW HOME community in the New Bern. Ideally located 20 minutes from MCAS Cherry Point and 10 minutes from downtown New Bern and 45 minutes to Atlantic Beach.
- Type:
- Single Family
- Sq.Ft.:
- 1,991
- Status:
- Active
- Beds:
- 4
- Lot size:
- 0.25 Acres
- Year built:
- 2024
- Baths:
- 3.00
- MLS#:
- 100465853
- Subdivision:
- Tyler, Home On The Lake
ADDITIONAL INFORMATION
Step Inside this versatile new floorplan, the Belhaven. As you walk in the front door you will see the large flex room then, down the hallway to the open living room kitchen space. Kitchen is equipped with stainless steel appliances, smooth top stove, kitchen island and granite throughout.A half bath and walk in pantry truly set this first floor apart from the rest. Upstairs you have a total of 4 bedrooms, 2 full baths and laundry room. Your primary bedroom has large en-suite bathroom with walk in closet double vanity and walk in shower. This open concept floor plan allows your family to entertain downstairs and ample sized bedroom on the second floor. This New floorplan is sure to be a popular one.T his home will have a 12x10 deck includedBe a part of Tyler on The Lake, New Bern's newest NEW HOME community in the New Bern. Ideally located 20 minutes from MCAS Cherry Point and 10 minutes from downtown New Bern and 45 minutes to Atlantic Beach.
- Type:
- Single Family
- Sq.Ft.:
- 2,229
- Status:
- Active
- Beds:
- 4
- Lot size:
- 0.22 Acres
- Year built:
- 2021
- Baths:
- 3.00
- MLS#:
- 100465654
- Subdivision:
- Bluewater Rise
ADDITIONAL INFORMATION
Welcome to this stunning 4-bedroom, 3-bathroom home located in the sought-after Bluewater Rise neighborhood. From the inviting front porch, enter into an open floor plan filled with natural light. To your right, a formal dining room greets you, perfect for hosting gatherings. The spacious living room, complete with a cozy fireplace, flows seamlessly into the beautiful kitchen featuring stainless steel appliances, a breakfast bar, and an eat-in dining area. The primary suite boasts a walk-in closet, dual vanity sinks, a soaker tub, and a walk-in shower. Two additional bedrooms and a full bathroom complete the main floor. Upstairs, you'll find a fourth bedroom with its own full bathroom, ideal for guests. Head outside to a covered patio, perfect for grilling, that overlooks a massive fenced-in backyard. Conveniently situated between Historic Downtown New Bern and MCAS Cherry Point, this home offers both comfort and convenience. Don't miss out on this incredible opportunity! Call us today to schedule a private tour.
- Type:
- Single Family
- Sq.Ft.:
- 1,727
- Status:
- Active
- Beds:
- 3
- Lot size:
- 0.13 Acres
- Year built:
- 2024
- Baths:
- 2.00
- MLS#:
- 100465491
- Subdivision:
- Athens Acres
ADDITIONAL INFORMATION
Check out this beautiful 3-bedroom ranch in the Athens Acres! This open floorplan has it all. An inviting foyer that leads into the formal dining room with crown molding and wainscotting. The kitchen features beautiful granite counters, ceramic tiled backsplash and a large peninsula that opens to the family room. All three spacious bedrooms are down a separate hall with 2 full baths. Enjoy the cold nights in front of the cozy fireplace, entertain your guest on the covered lanai and have your morning beverage on the covered porch. Shopping and dining are nearby.Only a $1,000 buyer deposit and have a portion of your closing cost paid with use of a preferred lender. Construction has not started- Estimated completion is Spring of 2025. Finished pictures are of the same floorplan in a different community.
- Type:
- Single Family
- Sq.Ft.:
- 1,330
- Status:
- Active
- Beds:
- 3
- Lot size:
- 0.19 Acres
- Year built:
- 1930
- Baths:
- 1.00
- MLS#:
- 100465278
- Subdivision:
- Riverside Historic
ADDITIONAL INFORMATION
Welcome to this charming 3-bedroom, 1-bathroom home located in the historic Riverside neighborhood of New Bern. Relax on the inviting front porch, perfect for enjoying a quiet evening in a rocking chair. Inside, you'll find original pine wood flooring that adds warmth and character to the open-concept living space. A unique double-sided fireplace separates the living and dining areas, creating a cozy ambiance. The kitchen offers plenty of cabinet and counter space, stainless steel appliances, and easy access to a back deck that overlooks a lush, fenced-in backyard, ideal for outdoor entertaining or quiet retreats. Up to $2500 lender credit offered when using Nikki Rogers with Atlantic Bay Mortgage for financing. Conveniently located near Historic Downtown New Bern, Carolina East Medical Center, and just a short drive to MCAS Cherry Point, this home combines historic charm with modern convenience. Don't miss the opportunity to make this gem your own! Call us today to schedule your private tour!
- Type:
- Single Family
- Sq.Ft.:
- 2,628
- Status:
- Active
- Beds:
- 5
- Lot size:
- 0.2 Acres
- Baths:
- 4.00
- MLS#:
- 100465136
- Subdivision:
- Athens Acres
ADDITIONAL INFORMATION
Beautiful 5 BR 3.5 BA two story home in Athens Acres. Open floorplan w/ first floor master, 4 BRs upstairs & a huge bonus room! Enter from the covered porch into the inviting foyer, formal dining, kitchen with stainless steel appliances, granite countertops & large island that opens to the family room. Enjoy the cold nights in front of the cozy fireplace, entertain your guest on the back patio and have your morning beverage on the covered front porch! Shopping and dining are nearby. Only $1,000 buyer deposit!! A portion of closing cost paid with use of a preferred lender.Home is currently under construction. Finished pictures are of the same floorplan in a different community.
- Type:
- Single Family
- Sq.Ft.:
- 1,991
- Status:
- Active
- Beds:
- 4
- Lot size:
- 0.16 Acres
- Year built:
- 2024
- Baths:
- 3.00
- MLS#:
- 100465101
- Subdivision:
- Madeline Farm
ADDITIONAL INFORMATION
The Belhaven floorplan is designed for modern living, combining functionality and style. Upon entering through the front door, you're greeted by a spacious flex room, perfect for a home office, playroom, or formal sitting area. Moving down the hallway, the open-concept kitchen and living room space invites gatherings and family time. The kitchen boasts stainless steel appliances, a smooth-top stove, a central island, and granite countertops, while the walk-in pantry and a conveniently located half bath enhance the first floor's practicality.Upstairs, the layout features four generously sized bedrooms, two full bathrooms, and a laundry room for added convenience. The primary suite offers a private retreat with a large en-suite bathroom, complete with a walk-in shower, double vanity, and a roomy walk-in closet. This thoughtful design balances entertainment spaces on the first floor with cozy, private bedrooms on the second, making it ideal for both everyday living and hosting guests.Be a part of Madeline Farm, New Bern's newest NEW HOME community in the James City area of New Bern. Ideally located 15 minutes from MCAS Cherry Point and 10 minutes from downtown New Bern and 45 minutes to Atlantic Beach.
$438,211
110 WARBLER Drive New Bern, NC 28560
- Type:
- Single Family
- Sq.Ft.:
- 2,651
- Status:
- Active
- Beds:
- 3
- Lot size:
- 0.39 Acres
- Year built:
- 2024
- Baths:
- 3.00
- MLS#:
- 100464912
- Subdivision:
- Quail Woods Village, Ltd
ADDITIONAL INFORMATION
$10k use as you choose allowance for this property. New Construction by Cape Merit Homes, inc. 3 bedroom, 3 bath, with two large bonus rooms upstairs. Higher lot in the area. Tile shower. Master bedroom and additional bedroom on main floor with one bedroom, one bath, and two large bonus room upstairs. Soft close cabinets, farm sink, and quartz countertops. Upgraded trim package.
- Type:
- Single Family
- Sq.Ft.:
- 2,512
- Status:
- Active
- Beds:
- 5
- Lot size:
- 0.14 Acres
- Year built:
- 2025
- Baths:
- 3.00
- MLS#:
- 100464278
- Subdivision:
- West New Bern
ADDITIONAL INFORMATION
This NEW construction home located in NEW BERN; NC is in the beautiful subdivision of WEST NEW BERN. Hayden is a two-story plan with 5 bedrooms and 3 bathrooms in 2,512 square feet. The main level features a flex room adjacent to the foyer, ideal for a formal dining room or home office. The Cane Shadow cabinets and Majestic White/Valle Nevada granite has an oversized island for extra seating and a large pantry, and it opens to the dining area and a spacious living room. A downstairs bedroom with a full bathroom completes the main level which features Wooloak Vinyl flooring in all common areas, bathrooms & laundry room. The primary suite on the second level offers a luxurious Primary bath with a walk in shower, private bathroom, double vanities and two large walk-in closets. There are 3 additional bedrooms, a full bathroom, a walk-in laundry room, and a loft-style living room on the second level. Bathrooms feature Blanco Matrix Quartz countertops. As West New Bern was being designed, there was thoughtful consideration given to ensure the maximum enjoyment of our residents while respecting the natural, timberland environment. The result is a pleasing balance of winding sidewalks, walking paths and nature trails throughout the community.

Andrea Conner, License #298336, Xome Inc., License #C24582, [email protected], 844-400-9663, 750 State Highway 121 Bypass, Suite 100, Lewisville, TX 75067

Data is obtained from various sources, including the Internet Data Exchange program of Canopy MLS, Inc. and the MLS Grid and may not have been verified. Brokers make an effort to deliver accurate information, but buyers should independently verify any information on which they will rely in a transaction. All properties are subject to prior sale, change or withdrawal. The listing broker, Canopy MLS Inc., MLS Grid, and Xome Inc. shall not be responsible for any typographical errors, misinformation, or misprints, and they shall be held totally harmless from any damages arising from reliance upon this data. Data provided is exclusively for consumers’ personal, non-commercial use and may not be used for any purpose other than to identify prospective properties they may be interested in purchasing. Supplied Open House Information is subject to change without notice. All information should be independently reviewed and verified for accuracy. Properties may or may not be listed by the office/agent presenting the information and may be listed or sold by various participants in the MLS. Copyright 2025 Canopy MLS, Inc. All rights reserved. The Digital Millennium Copyright Act of 1998, 17 U.S.C. § 512 (the “DMCA”) provides recourse for copyright owners who believe that material appearing on the Internet infringes their rights under U.S. copyright law. If you believe in good faith that any content or material made available in connection with this website or services infringes your copyright, you (or your agent) may send a notice requesting that the content or material be removed, or access to it blocked. Notices must be sent in writing by email to [email protected].
New Bern Real Estate
The median home value in New Bern, NC is $321,000. This is higher than the county median home value of $238,900. The national median home value is $338,100. The average price of homes sold in New Bern, NC is $321,000. Approximately 47.2% of New Bern homes are owned, compared to 39.71% rented, while 13.09% are vacant. New Bern real estate listings include condos, townhomes, and single family homes for sale. Commercial properties are also available. If you see a property you’re interested in, contact a New Bern real estate agent to arrange a tour today!
New Bern, North Carolina has a population of 31,058. New Bern is less family-centric than the surrounding county with 24.47% of the households containing married families with children. The county average for households married with children is 27.07%.
The median household income in New Bern, North Carolina is $45,829. The median household income for the surrounding county is $56,325 compared to the national median of $69,021. The median age of people living in New Bern is 40.5 years.
New Bern Weather
The average high temperature in July is 89.7 degrees, with an average low temperature in January of 33.8 degrees. The average rainfall is approximately 53 inches per year, with 1.7 inches of snow per year.
