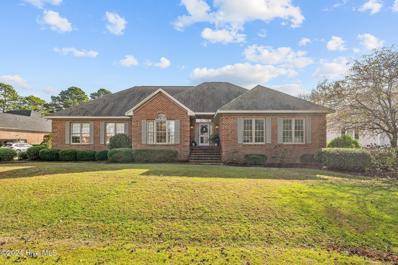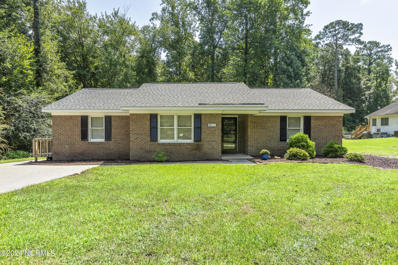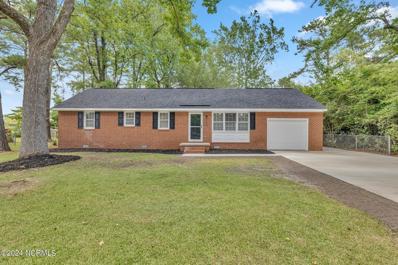Trent Woods NC Homes for Sale
- Type:
- Single Family
- Sq.Ft.:
- 2,570
- Status:
- NEW LISTING
- Beds:
- 3
- Lot size:
- 0.46 Acres
- Year built:
- 1965
- Baths:
- 3.00
- MLS#:
- 100480717
- Subdivision:
- Country Club Park
ADDITIONAL INFORMATION
LARGE TRENT WOODS BRICK HOME! Single Level Home with two primary suites. Multiple Garages and Outbuildings. Attached Double-Deep 2-Car Garage, HUGE Detached Garage/Workshop. Two additional storage Buildings. This classic home boasts hardwood floors, a kitchen with eat-at bar and granite tops. Customized cabinetry with fantastic pantry area and pull out drawers. 3 bedrooms and 3 full baths and a bonus room. There is a GIGANTIC Great Room with vaulted ceilings and skylights and a Primary Suite were added after the original home was built. The Great Room boast a fireplace and a VERY Unique Bar Area! The newest of the Primary suites has a skylight and large attached bath. Jetted tub , Dual Vanities, and Separate Shower. Two walk-in closets. The home has a Split Floorplan with Two additional bedrooms and a bonus room and two more full baths. The second Primary Suite is the home's original and offers a a bedroom with an attached bath. Big Screened Porch. The detached garage previously had a Beauty Shop in the rear. Easy conversion to a Guest Cottage with bath and separate entrance already in place. Large fenced rear yard with Patio and Pergola. Separate well for watering and geothermal heating. Wired for generator. Truly a wonderful home in a wonderful neighborhood. While some might desire some cosmetic changes, the home is absolutely in move-in condition and is a tremendous value for all that you get!
- Type:
- Single Family
- Sq.Ft.:
- 3,257
- Status:
- Active
- Beds:
- 5
- Lot size:
- 1.26 Acres
- Year built:
- 1970
- Baths:
- 2.00
- MLS#:
- 100478834
- Subdivision:
- Not In Subdivision
ADDITIONAL INFORMATION
Welcome to 5101 Pinetree Lane, a captivating brick ranch nestled in the heart of Trent Woods! This spacious 3,257 sq. ft. home sits on a remarkable 1.2-acre corner lot, blending timeless charm with modern convenience. From the moment you arrive, the circular front driveway and rocking chair front porch invite you to experience all this home has to offer. Enter inside to find a thoughtfully designed layout that suits any lifestyle. To the left of the foyer, a formal living room with a wood-burning fireplace (piped for gas) provides a quiet and versatile space. Straight ahead, an open-concept living space, featuring a second wood-burning fireplace (also piped for gas), flows seamlessly from the den into the dining area and a stylish kitchen with stainless steel appliances, creating a warm and inviting atmosphere. A sunlit bonus room or game room extends from the living space, perfect for entertaining or relaxing with amazing views of the large backyard. The home's bedroom layout provides flexibility and privacy. Off the kitchen, a unique bedroom with an attached sitting room or walk-in closet offers private access to the carport--perfect for multi-generational living. Down the opposite hallway, you'll find three generously sized guest bedrooms and the primary suite. The primary bedroom is a true retreat, featuring an en suite bath having a walk-in shower, walk-in closet, laundry room, and direct access to the screened porch overlooking the backyard. Outdoors, the fenced backyard is a true oasis, complete with a serene pond, plenty of space for play, and a detached two-bay garage that doubles as a workshop. Additional conveniences include 2019 HVAC, LVP flooring in the main living areas, RV/boat parking, and ample parking in both the front and rear of the home. Located near the best of New Bern's shopping, dining, and schools, this home offers something for everyone. Don't miss your chance to own this unique gem in sought-after Trent Woods!
- Type:
- Single Family
- Sq.Ft.:
- 3,024
- Status:
- Active
- Beds:
- 3
- Lot size:
- 0.39 Acres
- Year built:
- 1994
- Baths:
- 4.00
- MLS#:
- 100478220
- Subdivision:
- Haywood Creek Landing
ADDITIONAL INFORMATION
This stunning home is located in a highly desirable area with the added benefit of only paying Trent Woods taxes. All living spaces are conveniently located on the main floor, with the exception of a bonus room and full bath upstairs. The hardwood floors throughout the formal living room, dining room, kitchen, casual eat-in area, keeping room, half bath, and hallways are in excellent condition. The renovated master suite boasts a walk-in closet, an oversized step-in shower, vanity area and raised dressing vanity (plumbing for sink still in place) and private water closet. Two guest bedrooms share access to a full hall bath. The keeping room features a cozy fireplace with gas logs and opens to the deck. The Carolina room is both heated and cooled, offering year-round enjoyment. The garage includes an extra workshop area and additional storage space. Upstairs, you'll find a spacious bonus room with a new split system for separate heating/cooling, a full bath, a closet, and plenty of storage. The backyard features a detached carport, perfect for vehicle, boat, kayak or any other storage you may need. This space could also be used as an outdoor entertaining space. The community also offers access to a privately owned boardwalk and gazebo just around the corner. Priced to sell, this home won't last long!
- Type:
- Single Family
- Sq.Ft.:
- 1,295
- Status:
- Active
- Beds:
- 3
- Lot size:
- 0.41 Acres
- Year built:
- 1983
- Baths:
- 2.00
- MLS#:
- 100472190
- Subdivision:
- Fox Hollow
ADDITIONAL INFORMATION
Charming 1300 sqft Gem in Highly Desirable Trent Woods!Step into this beautifully updated home featuring brand-new flooring, fresh paint, and sleek stainless steel appliances. The kitchen shines with quartz countertops, and the master bathroom boasts a gorgeous tiled design!Nestled in a quiet cul-de-sac on a peaceful street, you'll enjoy both serenity and convenience. Just minutes from schools and great shopping!This is the perfect blend of comfort, style, and location. Come see for yourself!
- Type:
- Single Family
- Sq.Ft.:
- 1,520
- Status:
- Active
- Beds:
- 3
- Lot size:
- 0.55 Acres
- Year built:
- 1984
- Baths:
- 2.00
- MLS#:
- 100461189
- Subdivision:
- Fox Hollow
ADDITIONAL INFORMATION
SELLER IS OFFERING $2500 BUYER INCENTIVE! Welcome to this gorgeous Trent Woods home that has been lovingly remodeled by Jayne McGinn of River Remodel, LLC, fully permitted in Craven County. If you have seen Jayne's work, you know it is a quality remodel with attention to detail and not just a flip. This home has new Mohawk LVP flooring, updated bathrooms, redesigned kitchen, electric updates where needed, new plumbing fixtures, just too much to list! As you enter the front door, the home exudes an abundance of natural light. The living room, with vaulted ceiling, is spacious with the focal point being the wood burning fireplace with beautiful tile surround and painted hearth. The living room flows into the dining room with a beautiful bay window that provides plenty of sunlight, perfect for plants. The kitchen and dining room redesign allows for an open living space. The kitchen, which features new stainless appliances, quartz countertops, new cabinets, and stainless vented hood is perfect for whipping up family meals. There is even a pantry closet for extra storage. Grill out and entertain friends on the back deck just off the kitchen. This 3 bedroom, 2 bath brick ranch is unique in that it has an expansive bonus room, just off the kitchen, perfect for a home office, kids' playroom, exercise room, you decide! There is even a side door entry for convenience. The primary bedroom is a generous sized retreat that comfortably holds a queen-sized bed and all your other bedroom furniture. The primary bath has a frosted barn door for privacy, large walk-in closet, new vanity with deep drawer storage, and walk-in shower. Two other bedrooms, remodeled bath, and linen closet finish out the home. Step outside the living room onto your screened patio to enjoy an afternoon beverage and the natural beauty of the spacious backyard. Jayne once again has breathed new life into a home ready for your memories. Please see feature/updates list in documents. Some furnishings are for sal
- Type:
- Single Family
- Sq.Ft.:
- 1,625
- Status:
- Active
- Beds:
- 3
- Lot size:
- 0.51 Acres
- Year built:
- 1964
- Baths:
- 3.00
- MLS#:
- 100454199
- Subdivision:
- Highland Park
ADDITIONAL INFORMATION
***Price reduced!!*** Welcome to your new home! This 3 bedroom 3 bathroom home is waiting for it's new owner. **Owner has made it a 3 bathroom home recently and made the master bathroom a full bathroom instead of a half bath!!** Check out the spacious family room for gatherings or spend time outside in the screened-in porch. The kitchen pictures speak for themselves! The hardwood floors were refinished, lvp/lvt, appliances, light fixtures, roof shingles, HVAC, water heater, driveway, kitchen cabinets and granite counter-tops all installed in 2024! Call for your showing today before it is gone!
- Type:
- Single Family
- Sq.Ft.:
- 1,838
- Status:
- Active
- Beds:
- 3
- Lot size:
- 0.19 Acres
- Year built:
- 2024
- Baths:
- 2.00
- MLS#:
- 100448424
- Subdivision:
- The Village On Canterbury
ADDITIONAL INFORMATION
Trent Woods new construction ready now! Welcome to front porch living in the Village on Canterbury. This three bedroom, two bathroom split floor plan features 9' ceilings, cove crown molding and luxury vinyl plank flooring. Easy living single story home has 36'' door openings for the main living area. Open galley kitchen with bar seating, breakfast area, pantry, gas range and ample counter space for more than one cook. Owners' ensuite with walk-in closet, dual vanity and large custom tile walk-in shower without a threshold. Carolina room with pond view and covered back porch to enrich your enjoyment of the great outdoors. Custom shelving in closets and pantry. Rinnai tankless water heater, range and fireplace logs fuelled by natural gas. This is one of three finished homes to choose from. Previously advertised incentives have been rescinded. Contact the listing agent for more information.
- Type:
- Single Family
- Sq.Ft.:
- 2,051
- Status:
- Active
- Beds:
- 3
- Lot size:
- 0.2 Acres
- Year built:
- 2024
- Baths:
- 3.00
- MLS#:
- 100448407
- Subdivision:
- The Village On Canterbury
ADDITIONAL INFORMATION
New Year - New Price! Welcome to front porch living in the heart of Trent Woods. This three bedroom, two and one-half bathroom split floor plan features 9' ceilings and luxury vinyl plank flooring. Easy living single story home has 36'' door openings in the main living areas. Open kitchen has pantry, gas range and ample counter space for more than one cook. Open floor plan plus a Carolina Room with two-sided fireplace with gas logs. Owners' ensuite with private sitting room, large walk-in closet, dual vanity and large custom tile walk-in shower without a threshold. Custom shelving in closets and pantry. Rinnai tankless water heater, range and fireplace logs fuelled by natural gas. This is one of three finished homes to choose from. Previously advertised incentives have been rescinded. Contact the listing agent for more information.
- Type:
- Single Family
- Sq.Ft.:
- 1,870
- Status:
- Active
- Beds:
- 3
- Lot size:
- 0.21 Acres
- Year built:
- 2024
- Baths:
- 2.00
- MLS#:
- 100444993
- Subdivision:
- The Village On Canterbury
ADDITIONAL INFORMATION
Welcome to front porch living in the heart of Trent Woods. This three bedroom, two bathroom split floor plan features 9' ceilings, cove crown molding throughout and luxury vinyl plank flooring. Easy living single story home has 36'' door openings for the main living area. Open kitchen has beautiful grey cabinets, centre island with bar seating area, walk-in pantry, gas range and ample counter space for more than one cook. Owners' ensuite with two walk-in closets, dual vanity and large custom tile roll-in shower. Sunroom on the back of the home with loads of natural light makes a great bonus room. Custom shelving in closets and pantry. Rinnai tankless water heater, range and fireplace logs fuelled by natural gas. White vinyl privacy fence on the back property line is owned and maintained by the POA. This is one of three finished homes to choose from. Previously advertised incentives have been rescinded. Contact the listing agent for more information.

Trent Woods Real Estate
The median home value in Trent Woods, NC is $425,250. This is higher than the county median home value of $238,900. The national median home value is $338,100. The average price of homes sold in Trent Woods, NC is $425,250. Approximately 86.85% of Trent Woods homes are owned, compared to 7.75% rented, while 5.4% are vacant. Trent Woods real estate listings include condos, townhomes, and single family homes for sale. Commercial properties are also available. If you see a property you’re interested in, contact a Trent Woods real estate agent to arrange a tour today!
Trent Woods, North Carolina has a population of 4,052. Trent Woods is more family-centric than the surrounding county with 29.27% of the households containing married families with children. The county average for households married with children is 27.07%.
The median household income in Trent Woods, North Carolina is $104,500. The median household income for the surrounding county is $56,325 compared to the national median of $69,021. The median age of people living in Trent Woods is 50.6 years.
Trent Woods Weather
The average high temperature in July is 89.7 degrees, with an average low temperature in January of 33.8 degrees. The average rainfall is approximately 53 inches per year, with 1.8 inches of snow per year.








