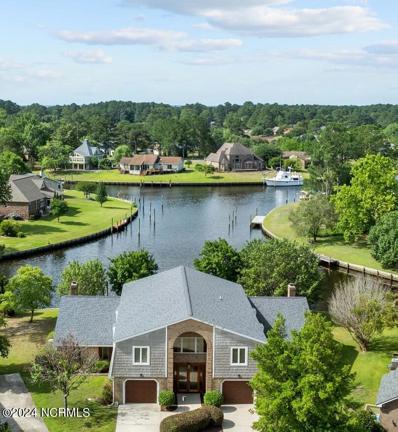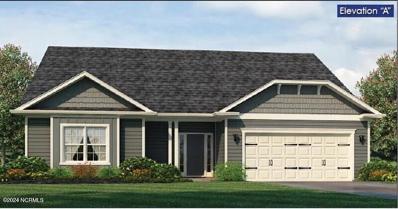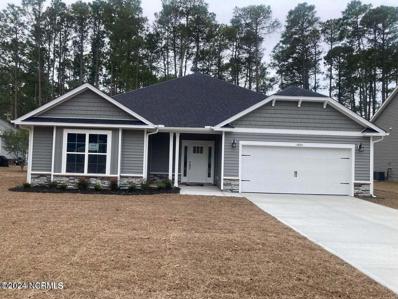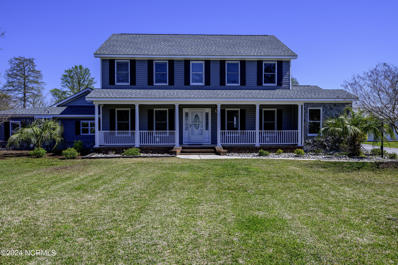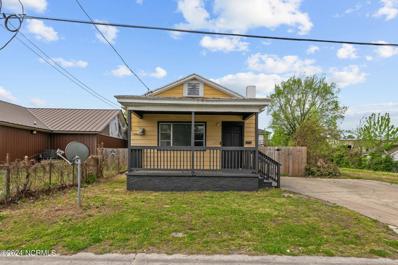New Bern NC Homes for Sale
- Type:
- Single Family
- Sq.Ft.:
- 1,727
- Status:
- Active
- Beds:
- 3
- Lot size:
- 0.3 Acres
- Year built:
- 2024
- Baths:
- 2.00
- MLS#:
- 100443197
- Subdivision:
- Fairfield Harbour
ADDITIONAL INFORMATION
Check out this beautiful 3-bedroom ranch in the sought after neighborhood of Fairfield Harbour! This open floorplan has it all. An inviting foyer that leads into the formal dining room with crown molding and wainscotting. The kitchen features beautiful granite counters, ceramic tiled backsplash and a large peninsula that opens to the family room. All three spacious bedrooms are down a separate hall with 2 full baths. Enjoy the cold nights in front of the cozy fireplace, entertain your guest on the covered lanai and have your morning beverage on the covered porch. Only a $1,000 buyer deposit and have a portion of your closing cost paid with use of a preferred lender. Construction has not started on this home- will begin once under contract. Finished pictures are of the same floorplan in a different community.
$855,000
6008 STERN Court New Bern, NC 28560
- Type:
- Single Family
- Sq.Ft.:
- 5,850
- Status:
- Active
- Beds:
- 5
- Lot size:
- 0.41 Acres
- Year built:
- 1982
- Baths:
- 5.00
- MLS#:
- 100442597
- Subdivision:
- Fairfield Harbour
ADDITIONAL INFORMATION
Boating enthusiasts rejoice! With deep water access just steps from your backyard, embark on aquatic adventures at your leisure. Cruise along the Intracoastal Waterway (ICW) or set sail for the open sea from the comfort of your own private dock. Behold breathtaking panoramic views of the shimmering waters right from your doorstep. Spread across nearly 6000 sq ft living space, this retreat offers ample room for both relaxation and entertainment. From the spacious foyer to the expansive living areas. Having two master suites, each with its own den and fireplace, on the first floor offers a level of comfort and privacy that's hard to beat. With three more bedrooms, two additional bathrooms, and more living areas upstairs, there's plenty of room for family members or guests to have their own space and privacy.The entire downstairs area has been freshly painted, many rooms have new flooring, and light fixtures were updated. You will enjoy this gated, waterfront community with an 18 hole golf course, clubhouse & restaurant, social events, parks, acres of scenic walking trails, pickle ball, tennis, swimming, and lots of clubs and activities.See videos to appreciate the waterfront,
- Type:
- Single Family
- Sq.Ft.:
- 2,604
- Status:
- Active
- Beds:
- 4
- Lot size:
- 0.35 Acres
- Year built:
- 2024
- Baths:
- 3.00
- MLS#:
- 100442706
- Subdivision:
- Fairfield Harbour
ADDITIONAL INFORMATION
Don't miss out on this beautiful 4 bedroom, 3 bath multigenerational home!! This open floorplan has a 1st floor master bedroom along with 2 other bedrooms and 2 full baths. Upstairs you'll find a large bonus room, another full bath and 4th bedroom! This home also has tons of upgrades that include granite countertops, upgraded cabinets with subway tile backsplash, quartz countertops in the bathrooms, tiled separate tub and shower in the master bath and beautiful flooring throughout. Open living room with breakfast nook, large kitchen island, walk in pantry and a drop zone off of the garage. Don't forget the covered front porch and large back lanai that's great for entertaining! This home is worth seeing! Only $1000 down and financial incentives offered with use of a preferred lender! Home is currently under construction. Finished pictures are of the same floorplan on a different lot.
- Type:
- Single Family
- Sq.Ft.:
- 1,902
- Status:
- Active
- Beds:
- 4
- Lot size:
- 0.34 Acres
- Year built:
- 2024
- Baths:
- 2.00
- MLS#:
- 100442673
- Subdivision:
- Fairfield Harbour
ADDITIONAL INFORMATION
This wonderful home is currently being built. Be the first to call it HOME! This floor plan is 1902 sq ft. that sits on a large lot located in the heart of Fairfield. You can enjoy the water view from the front porch, or step into your back yard oasis looking out to open green space with a trail perfect for walking, jogging, or riding your golf cart. There is a pond within walking distance from your back yard as well. This beautiful home has 4 bedrooms, 2 full bathrooms, a breakfast nook, a large island in the kitchen looking out into your open family room area. This is an open floor plan to include an electric fireplace, beautiful large windows, high ceilings, a covered lanai, and separate laundry room, with a 2 car garage. Don't forget your covered front porch! Perfect for sitting outside to wave at your neighbors. This house is expected to be finished in November/December, dates may change. Only $1,000 down to lock in your contract!
- Type:
- Single Family
- Sq.Ft.:
- 2,131
- Status:
- Active
- Beds:
- 4
- Lot size:
- 0.34 Acres
- Year built:
- 2024
- Baths:
- 3.00
- MLS#:
- 100442067
- Subdivision:
- Fairfield Harbour
ADDITIONAL INFORMATION
Welcome to 1430 Mona Passage Court, a delightful two-story home nestled in a tranquil cul-de-sac of Fairfield Harbour. This newly constructed home has an open-concept layout, where the spacious living room transitions into a nice size breakfast nook and a stylish kitchen featuring a striking granite island. Imagine gathering around the island, preparing meals while chatting with family and friends. The living room offers room for relaxation with a cozy electric fireplace, creating the perfect ambiance. Upstairs, discover four inviting bedrooms, including a spacious master suite complete with a large bathroom featuring both a shower and a garden tub, offering a private retreat after a long day Step outside on your back patio and enjoy the tranquility of nature with its scenic backdrop, as the property backs up to green spaces adorned with walking paths and serene ponds perfect for fishing.Many amenities are available or offered in the gated community of Fairfield Harbour such as a Boat Ramp, Kayak Launch, Pickleball Court, Dog Park and playground. You will also have the option to play golf and take advantage of the broad creek recreation center at an additional cost. Fairfield Harbour is located about 15 minutes from beautiful downtown New Bern and about an hour to Atlantic Beach. Only $1,000 Deposit at time of contract!
$1,245,000
2355 CHINQUAPIN Road New Bern, NC 28562
- Type:
- Single Family
- Sq.Ft.:
- 4,299
- Status:
- Active
- Beds:
- 4
- Lot size:
- 1.11 Acres
- Year built:
- 2016
- Baths:
- 4.00
- MLS#:
- 100438925
- Subdivision:
- Not In Subdivision
ADDITIONAL INFORMATION
Experience the tranquility and breathtaking vistas of the Trent River from this remarkable custom-built home, ideally situated just off Brices Creek Road, Boasting nearly 4300 square feet of heated living space, this residence offers 4 bedrooms, including a primary suite and guest room on the first floor. The well-appointed kitchen showcases top-of-the line appliances, Corian countertops, and a pantry, seamlessly flowing into the family room with picturesque views of the Trent River. The first level also features a living room, sitting area, and office.Throughout most of the home, pine floors adorn both levels, while the second floor houses 2 additional guest bedrooms, a shared bathroom, and a compact kitchen equipped with a refrigerator, oven, and range hood. An oversized bonus room, also graced with pine flooring, above the garage provides versatile space that can serve as an exercise or media room. Noteworthy are the elegant chair, crown, and baseboard moldings that enhance the home's aesthetic appeal.Not to be overlooked is the convenient 2-car garage featuring built-in shelves and a Kinetico water softener. An added bonus is the detached 2-car garage, which includes a leased 1-bedroom apartment studio with a full bathroom and a half bath, along with laundry facilities on the first level. Another feature is a recently installed and brand new Mini-split HVAC system !
$925,000
802 NEUSE Drive New Bern, NC 28560
- Type:
- Single Family
- Sq.Ft.:
- 3,393
- Status:
- Active
- Beds:
- 5
- Lot size:
- 1.12 Acres
- Year built:
- 1945
- Baths:
- 4.00
- MLS#:
- 100436813
- Subdivision:
- Not In Subdivision
ADDITIONAL INFORMATION
Welcome to your dream home featuring 114 feet of Neuse River water frontage! This charming property boasts a large front yard adorned with mature landscaping, perfect for enjoying the serene views from the great rocking chair front porch. Upon entering, you're greeted by a spacious living room featuring a cozy gas log fireplace, ideal for gathering with loved ones. To the right lies the heart of the home - a beautiful kitchen equipped with stainless steel appliances, an island for added prep space, abundant storage, granite countertops, and elegant tile flooring. Continuing through the kitchen, you'll find a formal dining room that seamlessly flows out to the covered back porch, offering breathtaking views of the expansive backyard overlooking the tranquil Neuse River. To the left of the living room awaits a hidden gem - an entrance leading to a secondary suite that also features a delightful screened porch, providing a peaceful retreat with access to the backyard and river views. Complete with its own kitchen, open living room, two bedrooms, a bathroom, and convenient laundry facilities, this suite can be used as an income producing short term rental. Upstairs, you'll discover the luxurious primary suite boasting two closets, an ensuite bath with a walk-in shower, a separate tub, and a dual sink vanity. Relax on the private balcony off the primary suite and indulge in sweeping vistas of the backyard and Neuse River. Two spare bedrooms upstairs share a well-appointed guest bath. Outside, the property offers a detached carport attached to a garage, providing ample parking and storage space. Additionally, the location is perfect for water enthusiasts, with a boat dock right at your doorstep. Don't miss out on the opportunity to experience the ultimate blend of comfort, convenience, and waterfront living! Contact us today for your private tour!
$120,000
513 2ND Avenue New Bern, NC 28560
- Type:
- Single Family
- Sq.Ft.:
- 1,120
- Status:
- Active
- Beds:
- 3
- Lot size:
- 0.09 Acres
- Year built:
- 1920
- Baths:
- 1.00
- MLS#:
- 100436567
- Subdivision:
- Not In Subdivision
ADDITIONAL INFORMATION
Welcome to your charming oasis just minutes away from Historic Downtown New Bern! This delightful 3-bedroom, 1-bathroom home offers a perfect blend of comfort and convenience.As you enter inside, you'll be greeted by a spacious living room filled with an abundance of natural light, creating a warm and inviting atmosphere for relaxation or entertainment. The well-appointed kitchen boasts ample cabinet and counter space, making meal preparation a breeze.Each of the three bedrooms is generously sized, providing plenty of room for rest and relaxation. Whether you're hosting guests or creating your own private sanctuary, there's space for everyone to feel right at home.Outside, you'll find a fenced backyard offering privacy and tranquility. It's the perfect spot for enjoying morning coffee, hosting outdoor gatherings, or simply unwinding after a long day.Don't miss your chance to make this wonderful home yours. Call us today to schedule your private tour!
- Type:
- Single Family
- Sq.Ft.:
- 1,901
- Status:
- Active
- Beds:
- 3
- Lot size:
- 0.28 Acres
- Baths:
- 2.00
- MLS#:
- 100432894
- Subdivision:
- Fairfield Harbour
ADDITIONAL INFORMATION
New Construction by Treweek Construction, INC in the beautiful, gated, golf, waterfront, water access community of Fairfield Harbour! It's time to build your dream home, and Treweek is ready to work with you every step of the way! The GRANBY MODEL boasts 1901 heated sqft, Split floorplan, 3 Bedroom, 2 Full Bath, and Study with standard features that include granite countertops, stainless steel appliances, special trim work, larger doors, and quality cabinetry. With semi-customization you are given the ability to select from an array of different styles and colors that best suit you. Living the ''good life'' in Fairfield Harbour comes with a list of amenities! There's a Dog Park, Red Sail Park, indoor/outdoor swimming, tennis, Pickleball Courts, miles of walking/jogging/biking trails, a former golf course turned green space, Community boat ramp, marinas, active golf course, The Pointe restaurant, Pro Shop, kayak launches, fishing pier, meeting rooms, lots of clubs and activities, and so much more! Don't let this opportunity pass you by! *Some amenities require a monthly or annual fee and membership is only allowed for property owners. *Photos of house are of a similar Granby Model built in another community.
- Type:
- Single Family
- Sq.Ft.:
- 1,351
- Status:
- Active
- Beds:
- 3
- Lot size:
- 0.57 Acres
- Year built:
- 1965
- Baths:
- 2.00
- MLS#:
- 100429628
- Subdivision:
- Not In Subdivision
ADDITIONAL INFORMATION
Welcome to your move-in ready, ranch-style home. Thoughtfully updated to offer modern comfort and convenience.Upon entering, you'll find yourself in a spacious living area featuring durable and attractive LVP flooring. Natural light fills the room, creating a bright and inviting atmosphere for everyday living.The kitchen has been tastefully renovated with granite countertops and new cabinetry, providing ample storage and workspace for your culinary endeavors. Equipped with modern appliances, including a sleek range and dishwasher, this kitchen is both functional and stylish.In the kitchen is a modest dining area, perfect for enjoying meals or casual gatherings. Sliding glass doors lead out to the backyard, offering opportunities for outdoor dining and relaxation.The primary bedroom provides a comfortable sanctuary, complete with an ensuite bathroom featuring granite countertops and a rejuvenating shower. Two additional bedrooms offer flexibility for guests, a home office, or hobbies.Outside, the spacious yard provides privacy and space for outdoor activities, with room for gardening or simply enjoying the fresh air. With updated flooring, three bedrooms, and two tastefully renovated bathrooms, this charming ranch-style home offers a cozy and inviting living space for you to enjoy. Come and experience the warmth and comfort of this delightful residence.
$485,000
905 GRENADA Court New Bern, NC 28560
- Type:
- Single Family
- Sq.Ft.:
- 1,880
- Status:
- Active
- Beds:
- 3
- Lot size:
- 0.29 Acres
- Year built:
- 1978
- Baths:
- 2.00
- MLS#:
- 100427115
- Subdivision:
- Fairfield Harbour
ADDITIONAL INFORMATION
Welcome to your waterfront oasis in Fairfield Harbour! This charming 3-bedroom, 2-bathroom home offers the perfect blend of comfort and convenience. Situated on the serene waterfront, you'll enjoy picturesque views and tranquil living. Step inside to discover a beautifully updated interior, featuring LVP flooring throughout for a modern touch. The spacious layout provides plenty of room to relax and entertain, with a screened-in porch offering a peaceful retreat.The kitchen boasts new appliances, ample counter space, and storage, making meal preparation a breeze. Plus, a water softener adds extra convenience and comfort.Retreat to the inviting bedrooms, including a master suite complete with its own private bathroom and door to the patio with a view of the canal! With its prime location in Fairfield Harbour and updates throughout, this home is a must-see! Schedule your showing today and start envisioning the waterfront lifestyle you've been dreaming of.
- Type:
- Single Family
- Sq.Ft.:
- 2,717
- Status:
- Active
- Beds:
- 4
- Lot size:
- 0.36 Acres
- Year built:
- 2024
- Baths:
- 4.00
- MLS#:
- 100421479
- Subdivision:
- Fairfield Harbour
ADDITIONAL INFORMATION
Welcome to a luxury waterfront community in Fairfield Harbour! This new construction gem features 4 bedrooms, 3.5 baths, and a bonus room. The master suite is a retreat with a spacious closet, dual vanities, whirlpool tub, and separate shower. Enjoy the vaulted ceiling and fireplace in the great room, and entertain in the gourmet kitchen with a huge breakfast bar and pantry. The breakfast room, great room, and 4th bedroom all have access to the 27X12 screened porch. Additional highlights include a formal dining room and 2-car garage with storage, which leads to a separate laundry room and small flex space. Each secondary bedroom boasts two closets and private bathroom access. Experience the resort lifestyle with amenities like boat slips, a community center, an 18-hole golf course, pools, tennis and pickleball courts, a dog park, bike trails, kayak ramp, fishing pier, Red Sail Park, and two marinas.
- Type:
- Single Family
- Sq.Ft.:
- 2,050
- Status:
- Active
- Beds:
- 3
- Lot size:
- 0.1 Acres
- Year built:
- 1870
- Baths:
- 2.00
- MLS#:
- 100417305
- Subdivision:
- New Bern Downtown Historic
ADDITIONAL INFORMATION
Check out this charming 1880's Victorian beauty! Property not in the Flood Zone and seller doesn't carry Flood insurance. Offset mortgage and insurance with income from guest cottage that generates substantial revenue through the Airbnb platform ($18,290 in 2020, $25,521 in 2021, $24,098 in 2022 and $22,871 in 2023). This property is a short walk to downtown restaurants, shops, parks and local attractions. Well-maintained with many original features and move-in ready. Immediately walking into this house you notice all the intricate details from floor to ceiling. Her history has be preserved. Beautifully refinished hardwood floors, 9.5 foot ceiling, downstairs bath, 5 original and charming fireplaces and media room that is used as 1st floor master bedroom are just a few details that highlight this lovely home. Upstairs is 3 additional bedrooms and a studio with wonderful lighting for either an office or craft room. The 4 seasoned porch provides additional living space and is perfect for entertaining guests. In addition to the 200 sq ft cottage that includes kitchen area, full bath with shower and bedroom there's a screened porch area for guest to enjoy some piece and quiet, the private backyard has mature shade trees, Confederate Jasmine covered gazebo, hot tub hook-up, small decorative pond and storage/garden shed. Rare off street tandem parking for at least 2 vehicles . The large front porch is the perfect spot to wrap up your day. Contact us today for more information about his unique property.
$600,000
501 NEW Street New Bern, NC 28560
- Type:
- Single Family
- Sq.Ft.:
- 2,892
- Status:
- Active
- Beds:
- 4
- Lot size:
- 0.11 Acres
- Year built:
- 1799
- Baths:
- 5.00
- MLS#:
- 100409735
- Subdivision:
- New Bern Downtown Historic
ADDITIONAL INFORMATION
Step into the rich tapestry of The Stanly-Bishop House, where history intertwines seamlessly with modern comfort. Nestled in the heart of a city steeped in legacy, this Federal-period gem invites you to embark on a journey through 225 years of architectural evolution. Preserving its historic charm while embracing contemporary updates, this residence offers a glimpse into the past while catering to present-day needs. From the dignified six-panel doors to the intricate moldings adorning each room, every detail speaks of the home's rich heritage. Recent improvements further enhance the living experience, ensuring a harmonious blend of old-world charm and modern convenience. Step into the comfort of new HVAC units installed in Aug. 2023, promising year-round comfort, while freshly sealed lower roof surfaces in October of the same year guarantee longevity. The interior of the 3rd floor apartment received a fresh coat of paint in Oct. 2023, revitalizing its ambiance (house is not described as a 3 story since this apt. space does not meet the definition of ''heated living area'' given the 7' height requirement). In the upstairs Master Bedroom, a zero-entry tiled shower, installed in 2022, offers a touch of luxury and accessibility. Discover convenience at every turn with new comfort height toilets installed throughout the residence in 2021. Other updates include the conversion of fireplaces, HVAC furnaces, and major appliances to natural gas, ensuring efficiency and sustainability (dual fuel stove). The kitchen stands as a testament to modern functionality, boasting butcher block and granite countertops (w/ an island). Meanwhile, the built-in Dining Room bookcase and coatrack at the rear door add both style and practicality. But, perhaps one of the most enticing features is the off-street parking, offering convenience in a historic setting. And with a second-floor laundry room and a 3rd floor apartment with a separate entrance, the possibilities are endless, whether you
$449,000
279 SKIPPERS Lane New Bern, NC 28562
- Type:
- Single Family
- Sq.Ft.:
- 1,938
- Status:
- Active
- Beds:
- 3
- Lot size:
- 5 Acres
- Year built:
- 2022
- Baths:
- 2.00
- MLS#:
- 100409002
- Subdivision:
- Rivertides - Jones Co
ADDITIONAL INFORMATION
Beautiful 2022 modular home situated on a peaceful five acres offering NO city taxes and room to expand for your horses or workshop! Enter inside to find tall ceilings with crown molding throughout a split bedroom floor plan. Relax in the spacious living room with your favorite read or to enjoy a movie night with friends. Prepare delicious meals from the kitchen featuring stainless steel appliances, an island with bar seating, luxury vinyl flooring, agreeable countertops, and a pantry for added storage space. Pane-less windows allow plenty of natural light to fill the kitchen and dining area. Through the laundry/mud room find access to the large back deck where you can easily host cookouts or simply sit back to appreciate the surrounding nature views and sounds. Find the first floor primary bedroom to be your go-to retreat complete with a walk-in closet and an en suite bathroom having a dual sink vanity, walk-in shower and private toilet closet. Two spare bedrooms provide guests with a comfortable space of the own and each offers a walk-in closet. This tranquil property is perfectly located just minutes from the heart of New Bern and an easy commute to Jacksonville, Havelock or North Carolina's Crystal Coast beaches. Contact us today for your private tour!
- Type:
- Single Family
- Sq.Ft.:
- 2,604
- Status:
- Active
- Beds:
- 4
- Lot size:
- 0.21 Acres
- Baths:
- 3.00
- MLS#:
- 100465127
- Subdivision:
- Athens Acres
ADDITIONAL INFORMATION
Athens Acres, near Derby Park is a new Community. Don't miss out on this beautiful 4 bedroom, 3 bath multigenerational home!! This open floorplan flows from the long foyer to the open living room, large kitchen island, walk-in pantry and breakfast nook. On the first floor you'll also find the master bedroom, 2 spacious secondary bedrooms and 2 full baths. Upstairs is a large bonus room, another full bath and the 4th bedroom! This home has tons of upgrades that include granite countertops, subway tile backsplash, quartz counters in the bathrooms, huge walk-in closet, beautiful flooring throughout. Don't forget the covered front porch and large patio that's great for entertaining! Only $1k buyer deposit!Construction has Not started on this house yet. Estimated completion is late spring Finished pictures are of the same floorplan in a different community.
- Type:
- Single Family
- Sq.Ft.:
- 2,604
- Status:
- Active
- Beds:
- 4
- Lot size:
- 0.22 Acres
- Year built:
- 2024
- Baths:
- 3.00
- MLS#:
- 100453190
- Subdivision:
- Athens Acres
ADDITIONAL INFORMATION
Athens Acres, near Derby Park is a new Community. Don't miss out on this beautiful 4 bedroom, 3 bath multigenerational home!! This open floorplan flows from the long foyer to the open living room, large kitchen island, walk-in pantry and breakfast nook. On the first floor you'll also find the master bedroom, 2 spacious secondary bedrooms and 2 full baths. Upstairs is a large bonus room, another full bath and the 4th bedroom! This home has tons of upgrades that include granite countertops, upgraded cabinets, subway tile backsplash, quartz counters in the bathrooms, huge walk-in closet, beautiful flooring throughout. Don't forget the covered front porch and large patio that's great for entertaining! Only $1k buyer deposit!Home is currently under construction. Finished pictures are of the same floorplan in a different community.
- Type:
- Other
- Sq.Ft.:
- n/a
- Status:
- Active
- Beds:
- n/a
- Year built:
- 2022
- Baths:
- MLS#:
- 100374295
- Subdivision:
- River Station
ADDITIONAL INFORMATION
30 foot boat slip with 12,000 lb boat lift in Beautiful Downtown New Bern on the Neuse River. River Station Marina is a boutique marina catering to the local need for boat storage with easy access to enjoy our beautiful coast. Convenient access to all that Downtown offers, dining, entertainment and shopping. Flat fee monthly pedestal fee of $25 and annual boat lift maintenance fee $165.**Seller is offering a $500 credit towards buyers closing costs**

New Bern Real Estate
The median home value in New Bern, NC is $321,000. This is higher than the county median home value of $238,900. The national median home value is $338,100. The average price of homes sold in New Bern, NC is $321,000. Approximately 47.2% of New Bern homes are owned, compared to 39.71% rented, while 13.09% are vacant. New Bern real estate listings include condos, townhomes, and single family homes for sale. Commercial properties are also available. If you see a property you’re interested in, contact a New Bern real estate agent to arrange a tour today!
New Bern, North Carolina has a population of 31,058. New Bern is less family-centric than the surrounding county with 24.47% of the households containing married families with children. The county average for households married with children is 27.07%.
The median household income in New Bern, North Carolina is $45,829. The median household income for the surrounding county is $56,325 compared to the national median of $69,021. The median age of people living in New Bern is 40.5 years.
New Bern Weather
The average high temperature in July is 89.7 degrees, with an average low temperature in January of 33.8 degrees. The average rainfall is approximately 53 inches per year, with 1.7 inches of snow per year.

