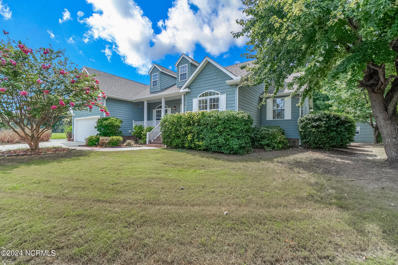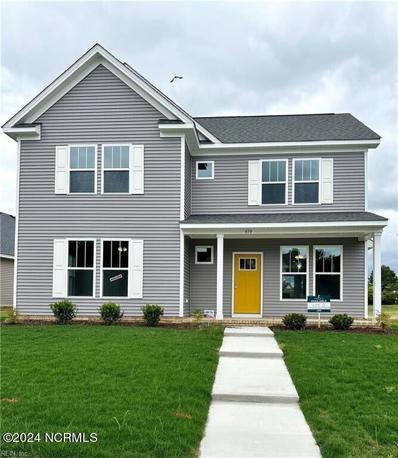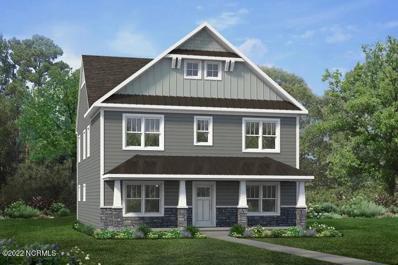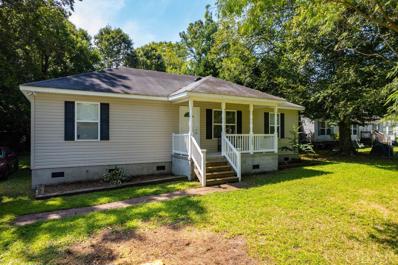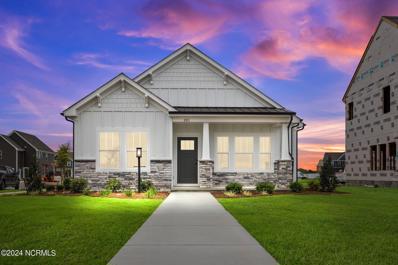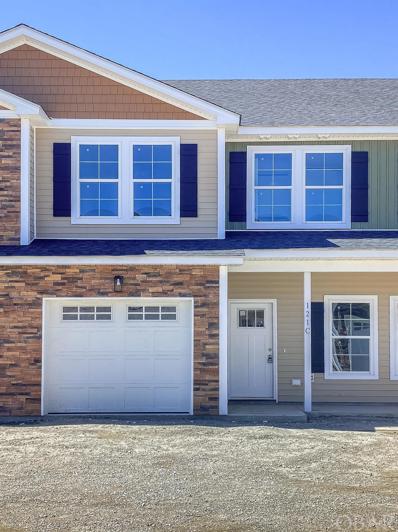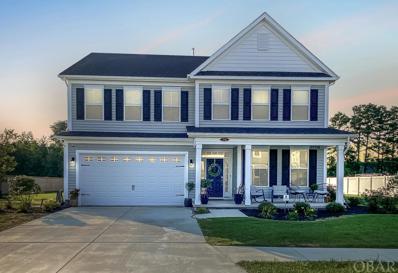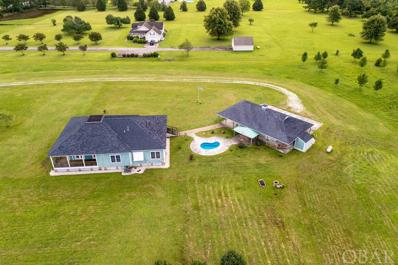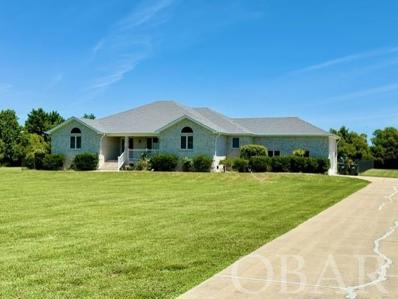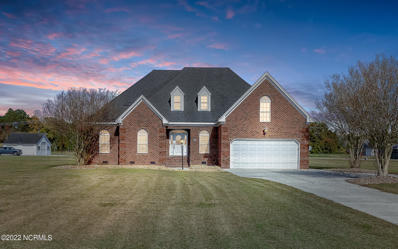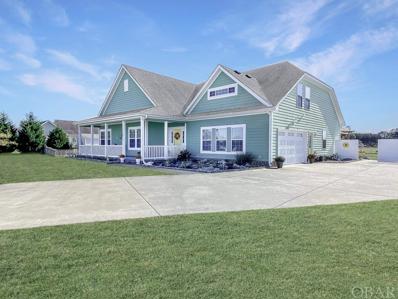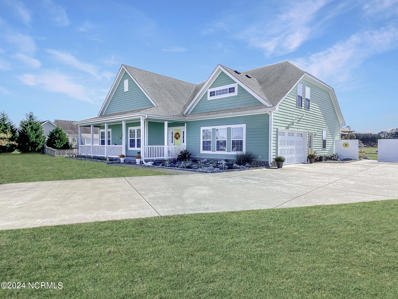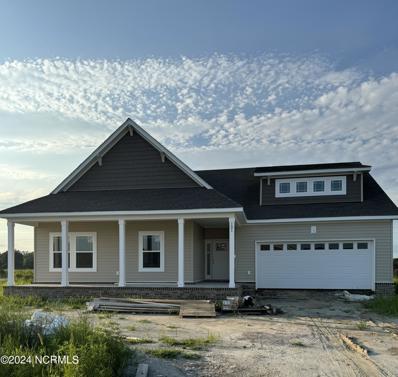Moyock NC Homes for Sale
$394,990
00 MIRIAM Drive E Moyock, NC 27958
- Type:
- Single Family
- Sq.Ft.:
- 2,033
- Status:
- Active
- Beds:
- 3
- Lot size:
- 0.28 Acres
- Year built:
- 2024
- Baths:
- 3.00
- MLS#:
- 100463806
- Subdivision:
- Fost
ADDITIONAL INFORMATION
Schedule your appt today! The Ernest Hemingway single-family home blends form and function. The welcoming foyer is graced with a living room (optional study) & formal dining room. A dramatic arch draws you to the spacious family room, dinette area and large kitchen for gathering family and friends. Spacious 2-car rear load garage! Second floor offers 2 secondary bedrooms, laundry room, & beautiful owners suite featuring a tray ceiling, luxurious owners bath, double vanity & expansive walk in closet. Looking for additional space, add the bonus bedroom/full bath/walk in closet to give you the additional space you're looking for. Extensive amenities include pool, clubhouse, covered pavilion, dog park, fire pit, bike path and so much more. The memories your family will make here will remain with you forever.
$369,990
0 MIRIAM Drive E Moyock, NC 27958
- Type:
- Single Family
- Sq.Ft.:
- 1,864
- Status:
- Active
- Beds:
- 3
- Lot size:
- 0.28 Acres
- Year built:
- 2024
- Baths:
- 3.00
- MLS#:
- 100463805
- Subdivision:
- Fost
ADDITIONAL INFORMATION
Schedule your appt today! The Robert Frost features 1864+ square feet of space that will fit your needs perfectly! Upon entry you are graced with a formal dining room (can convert to a study) that flows beautifully into the family room/kitchen area. Amazing space for entertaining! 2-car rear load garage. The second floor features 2 bedrooms and a massive owners suite, the perfect place to relax after a long day. The owners suite also offers a luxurious owners bath featuring a double bowl vanity, shower and linen closet. Need additional space for guests? Add the bonus bedroom/full bath/walk-in closet! Extensive amenities include pool, clubhouse, covered pavilion, dog park, fire pit, bike path and so much more. The memories your family will make here will remain with you forever.
$515,000
101 KINGFISHER Cove Moyock, NC 27958
- Type:
- Single Family
- Sq.Ft.:
- 2,584
- Status:
- Active
- Beds:
- 3
- Lot size:
- 0.41 Acres
- Year built:
- 2004
- Baths:
- 2.00
- MLS#:
- 100463653
- Subdivision:
- Riversedge - Currituck
ADDITIONAL INFORMATION
Single level living with pool in an amazing waterfront community on the Currituck Sound! This split floorplan offers 3 bedrooms plus a flex space. The spacious open living area with gas fireplace continues into a sunroom with large windows overlooking the fully-fenced backyard with inground pool and patio. The eat-in kitchen and formal dining area make for easy entertaining with plenty of cabinet space, a pantry and stainless steel appliances. The large primary suite with vaulted ceiling includes a double sink vanity, soaking tub, separate shower and large walk-in closet. New HVAC in 2023! Riversedge is centrally located between Chesapeake, Elizabeth City and the beautiful OBX beaches. This sought-after community offers a clubhouse, tennis/pickleball court, private boat launch, fishing pier, 2 swim platforms, waterfront park, 2 playgrounds and miles of paved walking/biking trails. Skip the traffic and take a short boat ride to see the wild mustangs at the 4x4 beach or meet new friends at one of the many neighborhood social events including bunco and craft nights, waterfront float parties, outdoor movies, and more!
$549,900
MM Fost (Lennox) Moyock, NC 27958
- Type:
- Single Family
- Sq.Ft.:
- 3,000
- Status:
- Active
- Beds:
- 5
- Year built:
- 2024
- Baths:
- 2.10
- MLS#:
- 10549263
- Subdivision:
- FOST
ADDITIONAL INFORMATION
Enjoy the spacious open floorplan of our most popular model THE LENNOX, with Seamless LVP flooring throughout the foyer, living, dining, kitchen, and hallways enhances the home's open flow. Enjoy a spacious kitchen with a douple wall oven and large central island overlooking the living room, while the primary suite boasts a separate tub and shower. Plus, the option for full bath in the FROG makes it more convienent for visitors! NC license #292970 / #306977
$495,900
004 RYKER Road W Moyock, NC 27958
- Type:
- Single Family
- Sq.Ft.:
- 2,200
- Status:
- Active
- Beds:
- 4
- Year built:
- 2024
- Baths:
- 3.00
- MLS#:
- 100463790
- Subdivision:
- Fost
ADDITIONAL INFORMATION
We're thrilled to introduce our latest floorplan, THE BRIXTON designed with flexibility and style in mind! This innovative layout features a spacious downstairs primary suite, with the option to add a second primary suite upstairs. Perfect for multi-generational living or guests. The home boasts one of our largest kitchen islands, ideal for gatherings, and offers an optional chef's kitchen for culinary enthusiasts. The convenience of a first-floor laundry room adds to the home's functionality. Upstairs, enjoy a standard loft space perfect for relaxation or entertainment. Make this versatile floorplan your own!
$549,900
003 RYKER Road Moyock, NC 27958
- Type:
- Single Family
- Sq.Ft.:
- 3,000
- Status:
- Active
- Beds:
- 5
- Year built:
- 2024
- Baths:
- 3.00
- MLS#:
- 100463545
- Subdivision:
- Fost
ADDITIONAL INFORMATION
Enjoy the spacious open floorplan of our most popular model THE LENNOX, with Seamless LVP flooring throughout the foyer, living, dining, kitchen, and hallways enhances the home's open flow. Enjoy a spacious kitchen with a double wall oven and large central island overlooking the living room, while the primary suite boasts a separate tub and shower. Plus, the option for a full bath in the FROG makes it more convenient for visitors! NC license #292970 / #306977
- Type:
- Single Family
- Sq.Ft.:
- n/a
- Status:
- Active
- Beds:
- 3
- Lot size:
- 0.26 Acres
- Year built:
- 2008
- Baths:
- 2.00
- MLS#:
- 126759
- Subdivision:
- Wedgewood Lakes
ADDITIONAL INFORMATION
Welcome to your next home sweet home! This charming ranch-style house is a delightful blend of comfort and convenience. Step inside and be greeted by an open concept floor plan that's perfect for both everyday living and entertaining. With three cozy bedrooms and two well-appointed bathrooms, including a primary bedroom with an ensuite and walk-in closet, there's plenty of space for everyone to find their own little haven. This property boasts a large yard that's begging for backyard barbecues or a fence for kids and pets. And for those who love a good project or need extra storage, there's a shed with electricity – your very own powered fortress of solitude! Recent updates include an HVAC system in 2022, updated appliances, and water heater, ensuring you'll stay comfortable and worry-free. The covered porch is perfect for sipping your morning coffee or watching the world go by. Location, location, location! Situated in a quiet neighborhood, this home offers an easy commute to Virginia or the Outer Banks. So whether you're a beach bum or a city slicker, you're just a hop, skip, and a jump away from where you need to be. Don't miss this opportunity to make this house your home!
$435,900
MM REMINGTON Road Moyock, NC 27958
- Type:
- Single Family
- Sq.Ft.:
- 1,474
- Status:
- Active
- Beds:
- 3
- Year built:
- 2024
- Baths:
- 2.10
- MLS#:
- 10548501
- Subdivision:
- FOST
ADDITIONAL INFORMATION
Discover the convenience of first-floor living in The Remington. Seamless LVP flooring throughout the foyer, living, dining, kitchen, and hallways enhances the home's open flow. Enjoy a spacious kitchen with a central island overlooking the living room, while the primary suite boasts a separate tub and shower. Plus, the option for a 2-car garage adds even more appeal to this inviting abode.
$435,900
001 RYKER Road W Moyock, NC 27958
- Type:
- Single Family
- Sq.Ft.:
- 1,474
- Status:
- Active
- Beds:
- 3
- Lot size:
- 0.19 Acres
- Year built:
- 2024
- Baths:
- 3.00
- MLS#:
- 100462587
- Subdivision:
- Fost
ADDITIONAL INFORMATION
Discover the convenience of first-floor living in The Remington. Seamless LVP flooring throughout the foyer, living, dining, kitchen, and hallways enhances the home's open flow. Enjoy a spacious kitchen with a central island overlooking the living room, while the primary suite boasts a separate tub and shower. Plus, the option for a 2-car garage adds even more appeal to this inviting abode.
- Type:
- Single Family
- Sq.Ft.:
- n/a
- Status:
- Active
- Beds:
- 4
- Lot size:
- 1.56 Acres
- Year built:
- 2005
- Baths:
- 3.00
- MLS#:
- 126682
ADDITIONAL INFORMATION
Discover your dream home with 3,000 sq. ft. of spacious living in this stunning Moyock,NC property. This perfectly situated on 1.56 acres of beautiful land;Perfect for multi-generational living. The oversized detached 30x28 garage is a dream come true, with an unfinished room above it. Need extra storage or a workshop already here! NO HOA NO Flood Ins needed, this home is a rare find! Step inside to a welcoming Great Room, complete with a cozy gas fireplace—ideal for family gatherings. The kitchen is a chef's delight, featuring ample cabinet space, stainless steel appliances, and a convenient breakfast bar that seamlessly connects to the dining area. The dining area includes a sliding door leading to a covered deck, where you can enjoy serene views of the expansive backyard. The primary bedroom is located on the main floor and boasts a luxurious ensuite with a double vanity and walk-in shower. Two additional bedrooms and a full bath are also on the first floor. Upstairs, you'll be amazed by the spaciousness, including a 4th bedroom, two versatile flex rooms, and another full bath—This home is perfect for those seeking space, comfort, and a great place to entertain. Situated minutes to the NC/VA border for an easy commute to Hampton Roads. Within an hour to the beaches of the OBX and 30 minutes to Elizabeth City. Enjoy the pace of life in the county with the local Moyock farmers market. Don't miss out—call today to schedule your private tour!
Open House:
Saturday, 12/28 10:00-12:00PM
- Type:
- Single Family
- Sq.Ft.:
- 2,997
- Status:
- Active
- Beds:
- 4
- Lot size:
- 1.63 Acres
- Year built:
- 2005
- Baths:
- 3.00
- MLS#:
- 100461118
- Subdivision:
- Other
ADDITIONAL INFORMATION
Discover your dream home with 3,000 sq. ft. of spacious living in this stunning Moyock,NC property. This perfectly situated on 1.56 acres of beautiful land;Perfect for multi-generational living. The oversized detached 30x28 garage is a dream come true, with an unfinished room above it. Need extra storage or a workshop already here! NO HOA NO Flood Ins needed, this home is a rare find! Step inside to a welcoming Great Room, complete with a cozy gas fireplace--ideal for family gatherings. The kitchen is a chef's delight, featuring ample cabinet space, stainless steel appliances, and a convenient breakfast bar that seamlessly connects to the dining area. The dining area includes a sliding door leading to a covered deck, where you can enjoy serene views of the expansive backyard. The primary bedroom is located on the main floor and boasts a luxurious ensuite with a double vanity and walk-in shower. Two additional bedrooms and a full bath are also on the first floor. Upstairs, you'll be amazed by the spaciousness, including a 4th bedroom, two versatile flex rooms, and another full bath--This home is perfect for those seeking space, comfort, and a great place to entertain. Situated minutes to the NC/VA border for an easy commute to Hampton Roads. Within an hour to the beaches of the OBX and 30 minutes to Elizabeth City. Enjoy the pace of life in the county with the local Moyock farmers market. Don't miss out--call today to schedule your private tour!
- Type:
- Townhouse
- Sq.Ft.:
- n/a
- Status:
- Active
- Beds:
- 3
- Lot size:
- 0.09 Acres
- Year built:
- 2024
- Baths:
- 2.00
- MLS#:
- 126602
- Subdivision:
- Shingle Landing Villas
ADDITIONAL INFORMATION
Move in Ready New Construction.Moyock's newest gem in resident!ial living! These stunning 3 bedroom and a flex room, 2.5-bathroom townhome. Frst-floor primary bedroom featuring a walk-in shower for ultimate relaxation and convenience. Venture upstairs to discover a great landing area .Two bedrooms boast custom walk-in closets, providing ample storage space for all your needs. A Flex room with a closet . The landing is extra space. Sliding glass doors in the living room open up to a charming patio, perfect for enjoying the outdoors or entertaining guests. Situated just 2 miles from the North Carolina/Virginia border, these townhomes offer easy access to Hampton Roads, making commuting a breeze. Plus, you're only approximately 55 minutes from the Outer Banks and 30 minutes from Elizabeth City, giving you endless opportunities for exploration and relaxation. Embrace the convenience of living just around the corner from a public boat ramp, ideal for boating enthusiasts. Additionally, nearby amenities inlude Shingle landing public park. Builder incentives.
- Type:
- Single Family
- Sq.Ft.:
- n/a
- Status:
- Active
- Beds:
- 5
- Lot size:
- 0.55 Acres
- Year built:
- 2023
- Baths:
- 3.00
- MLS#:
- 126584
- Subdivision:
- Waterleigh
ADDITIONAL INFORMATION
This stunningly decorated 5-bedroom, 3-bathroom contemporary residence, nestled on over half an acre lot backing up to serene woods. Only a little over a year old, this luxurious almost 3700 heated SF. This smart home features an inviting covered front porch leading into a welcoming foyer. The home boasts a formal dining room accessible through a butler's pantry and a walk-in pantry that is a chef's delight. The kitchen showcases soft-close cabinets, a 9-foot center island with upgraded quartz countertops, a gas cooktop, and ample cabinet space. Upgraded LVP flooring throughout the first floor enhances the home's elegant and warm atmosphere. The spacious family room opens to a charming 3-seasons room, perfect for year-round enjoyment. A concrete patio provides an ideal spot for BBQs, overlooking the expansive backyard. Upstairs, the oversized primary bedroom and ensuite offer a private retreat. Three additional bedrooms, a guest bathroom, and a versatile loft/game area provide plenty of space for all. The first floor also includes a convenient fifth bedroom and bathroom. This home is just a few miles from a public park and boat ramp and is centrally located for easy access to Hampton Roads, military bases, shopping, and restaurants. Experience the lifestyle that makes Moyock a desirable community to live in. Call to see today!
- Type:
- Single Family
- Sq.Ft.:
- 2,390
- Status:
- Active
- Beds:
- 4
- Lot size:
- 0.81 Acres
- Year built:
- 2024
- Baths:
- 3.00
- MLS#:
- 100458584
- Subdivision:
- Moyock Acres
ADDITIONAL INFORMATION
Welcome to your stunning new home in the heart of Moyock! This home will feature high-end upgrades throughout, including granite countertops, ceramic tile, a cozy fireplace, LVP flooring, a stand-alone tub, and more. The convenience of a downstairs bedroom and bath adds to its appeal. Experience the tranquility of country living with the luxury and convenience of brand-new construction--You even have the opportunity to select your own selections and finishes!
- Type:
- Single Family
- Sq.Ft.:
- n/a
- Status:
- Active
- Beds:
- 3
- Lot size:
- 10.04 Acres
- Year built:
- 2004
- Baths:
- 2.00
- MLS#:
- 126485
- Subdivision:
- Carolina Highlands
ADDITIONAL INFORMATION
Welcome to 1204 Tulls Creek Rd in Moyock, North Carolina! This rare gem offers a unique opportunity for those seeking luxury and privacy on a sprawling 10.04-acre parcel. Built in 2004, this custom 3-bedroom, 2.5-bath home features an open floor plan with a central kitchen and living room. The kitchen features Corian countertops, an Italian glass backsplash, and high-end appliances. Natural light floods the space through oversized Anderson windows, highlighting the exquisite heart pine floors throughout. The primary suite offers an open-concept design with a vintage claw-foot tub and a dual-head tile shower, adding a touch of spa-like luxury. Entertainment enthusiasts will appreciate the 8x15 saltwater soaking pool and the incredible outdoor area, including a 12x12 cabana with a bar and TV area, plus an 8x40 covered patio for gatherings. The detached two-car garage is a dream for car lovers, complete with two bays, a rotary car lift, a utility sink, a washer and dryer hookup, and a full bathroom. There's also a 20x40 pole barn for extra storage and hobbies. The home and detached garage are equipped with a durable 50-year Majestic Slate Rubber Roof and a reliable copper water system. With abundant wildlife and stunning surroundings, the property offers an ideal mix of quality, comfort, and nature. Located just 11 minutes from the Virginia Border and 50 minutes from the Outer Banks (OBX), this property is conveniently positioned for both rural charm and access to nearby attractions. Don't miss out on this rare find; it’s a unique opportunity that won't last long in today’s market. Schedule a viewing today to experience this exceptional property and make it your own!
- Type:
- Single Family
- Sq.Ft.:
- n/a
- Status:
- Active
- Beds:
- 4
- Lot size:
- 0.06 Acres
- Year built:
- 2005
- Baths:
- 3.00
- MLS#:
- 126467
- Subdivision:
- Dozier Acres
ADDITIONAL INFORMATION
Brick transitional/open concept rancher, 1 story living home situated on 3.4 acres. As you enter the front door, you are greeted with hardwood floors, high vaulted ceiling and natural light throughout. Hardwood floors & tile for easy living. New roof 2002, HVAC 2021, 3 full baths were updated in 2023 all with dual sink vanities. Kitchen updated in 2020 with quartz counter tops, new range/micro vent and refrigerator 2020-2023. Entertaining area with fireplace & Chicago Pizza Oven, fiberglass pool with water slide. Vinyl decorative fencing surrounds your backyard oasis, along with olive, fig, & lush landscaping. Front yard lined with 12 crepe myrtles. Workshop with power & overhang for all your toys. Formal dining room, kitchen opens to expansive great room with fireplace & vaulted ceilings. Primary bedroom has tray ceiling and is approx.19'x19', primary bathroom has jetted tub & walk-in tiled shower. Bedroom 2 has walk in closet & dual access to hall bathroom. Bedrooms 3 & 4 have 3rd bathroom.
$579,900
MM Catherine 2 Moyock, NC 27958
- Type:
- Single Family
- Sq.Ft.:
- 3,238
- Status:
- Active
- Beds:
- 4
- Lot size:
- 0.46 Acres
- Year built:
- 2024
- Baths:
- 4.10
- MLS#:
- 10543063
- Subdivision:
- WATERLEIGH
ADDITIONAL INFORMATION
Catherine II plan with 4 BR PLUS office PLUS flex room (can be 6 BR); features like huge 29' Great rm, natural gas fireplace, ceramic shower & flooring in primary bath, granite tops in kitchen and primary bath, LVP flooring most of 1st floor, double ovens & 4 burner gas cooktop, kicthen island; soft close cabinet doors drawers; approx. 1/2 acre home sites.
$990,000
118 BILLY ROMM Lane Moyock, NC 27958
- Type:
- Single Family
- Sq.Ft.:
- 3,600
- Status:
- Active
- Beds:
- 4
- Lot size:
- 5 Acres
- Year built:
- 2001
- Baths:
- 3.00
- MLS#:
- 100455821
ADDITIONAL INFORMATION
2.99 interest rate on loan assumption and seller to buy down rate with an approved offer!! Stunning home in the heart of Moyock, minutes to Va line. On 4.74 acres of beautiful land with so many possibilities. This home boasts an amazing entry way with lots of natural light, amazing kitchen with spacious island and beautifully designed, the master suite is oversized and spacious that opens to the master bath with a huge tile shower and separate tub, there is a home gym, jack and jill bathroom upstairs and exquisite playroom with built in playhouse. gorgeous inground pool with outdoor kitchen great for entertaining, the pool house is amazing with kitchen and built-in murphy bed and plus a home office, so much more call today for your private showing
- Type:
- Single Family
- Sq.Ft.:
- n/a
- Status:
- Active
- Beds:
- 4
- Year built:
- 2015
- Baths:
- 2.00
- MLS#:
- 126236
- Subdivision:
- Holly Ridge
ADDITIONAL INFORMATION
Imagine a spacious, inviting home nestled in a quiet neighborhood. This beautiful residence features four bedrooms and two and a half baths spread across 2761 square feet of living space. As you enter, the great room greets you, complete with a double-sided fireplace shared with the sunroom, creating a cozy atmosphere year-round. The kitchen is a chef's dream with granite countertops, a convenient bar, and a breakfast nook perfect for casual dining. Ceramic tile and a pot filler add functionality and style. The master bedroom is a sanctuary with two walk-in closets, a tray ceiling, and an elegant ensuite bathroom boasting a double sink vanity and a makeup vanity for added luxury. Upstairs, a versatile finished room over the garage includes a half bath, ideal for a home office, guest suite, or entertainment area. Outside, the property offers two patios—with a pergola—for outdoor gatherings and relaxation. A shed equipped with power and water provides ample storage space. The two-car attached garage features epoxy flooring and a convenient pull-down screen door. This home blends comfort, style, and practicality, offering a perfect retreat for modern living with its thoughtful design and amenities.
$509,000
104 FOX Lane Moyock, NC 27958
- Type:
- Single Family
- Sq.Ft.:
- 2,469
- Status:
- Active
- Beds:
- 4
- Lot size:
- 0.95 Acres
- Year built:
- 2002
- Baths:
- 2.00
- MLS#:
- 100454300
- Subdivision:
- Fox Run
ADDITIONAL INFORMATION
Beautiful custom 4 bedroom 2 bath ranch home sits on nearly an acre, with NO HOA or flood zone! The home greets you with a stunning staircase, cathedral ceilings and wonderfully designed split floor plan. Meticulously taken care of inside and out, this home is turn key with updated hardware, new dishwasher, custom shower door, newly added barn door, very spacious master suite and a brand new screened in porch.Location is perfect for commuters! Just two short miles from the Virginia border this home is so close to everything, yet it's tucked away in a quiet little area from the hustle and bustle with easy access to Caratoke hwy. Amazing opportunity is ready for its new owners, schedule your showing today!
- Type:
- Single Family
- Sq.Ft.:
- 2,761
- Status:
- Active
- Beds:
- 4
- Lot size:
- 0.91 Acres
- Year built:
- 2015
- Baths:
- 3.00
- MLS#:
- 100454264
- Subdivision:
- Holly Ridge
ADDITIONAL INFORMATION
Imagine a spacious, inviting home nestled in a quiet neighborhood. This beautiful residence features four bedrooms and two and a half baths spread across 2761 square feet of living space. As you enter, the great room greets you, complete with a double-sided fireplace shared with the sunroom, creating a cozy atmosphere year-round. The kitchen is a chef's dream with granite countertops, a convenient bar, and a breakfast nook perfect for casual dining. Ceramic tile and a pot filler add functionality and style. The master bedroom is a sanctuary with two walk-in closets, a tray ceiling, and an elegant ensuite bathroom boasting a double sink vanity and a makeup vanity for added luxury.Upstairs, a versatile finished room over the garage includes a half bath, ideal for a home office, guest suite, or entertainment area.Outside, the property offers two patios--with a pergola--for outdoor gatherings and relaxation. A shed equipped with power and water provides ample storage space. The two-car attached garage features epoxy flooring and a convenient pull-down screen door. This home blends comfort, style, and practicality, offering a perfect retreat for modern living with its thoughtful design and amenities.
$494,900
MM Farmridge Way Moyock, NC 27958
- Type:
- Single Family
- Sq.Ft.:
- 2,090
- Status:
- Active
- Beds:
- 4
- Lot size:
- 0.46 Acres
- Year built:
- 2024
- Baths:
- 2.00
- MLS#:
- 10538900
- Subdivision:
- WATERLEIGH
ADDITIONAL INFORMATION
Master Model for Caleb ranch plan to-be-built: lots of included standard items like natural gas fireplace, HVAC & range, soft close cabinets, tankless water heater, LVP flooring on 1st floor living areas, 2 ceiling fans, garage door opener & gutters, so few options to add! approx 1/2 acre home sites with some premium lakefront sites available
$534,900
MM Arbormoor Lane Moyock, NC 27958
- Type:
- Single Family
- Sq.Ft.:
- 2,667
- Status:
- Active
- Beds:
- 4
- Lot size:
- 0.46 Acres
- Year built:
- 2024
- Baths:
- 2.10
- MLS#:
- 10537527
- Subdivision:
- WATERLEIGH
ADDITIONAL INFORMATION
Master Model for Ethans Mill I: lots of included standard items like natural gas fireplace & cook top, double ovens, soft close cabinets, tankless water heater, LVP flooring on 1st floor, 2 ceiling fans, garage door opener & gutters, so few options to add! approx 1/2 acre home sites with some premium lakefront sites available
- Type:
- Single Family
- Sq.Ft.:
- 2,398
- Status:
- Active
- Beds:
- 4
- Lot size:
- 0.5 Acres
- Year built:
- 2024
- Baths:
- 3.00
- MLS#:
- 100450522
- Subdivision:
- Panther Landing
ADDITIONAL INFORMATION
Introducing your dream home in Moyock, NC! This stunning 3-bedroom, 2.5-bathroom new construction home is a perfect blend of modern luxury and thoughtful design, crafted with custom-quality finishes that stand out from the rest.As you step inside, you'll be captivated by the expansive open floor plan, ideal for everyday living and entertaining. The seamless flow from the spacious living area to the gourmet kitchen creates an inviting atmosphere, enhanced by abundant natural light. The kitchen boasts top-of-the-line appliances, sleek countertops, and a large island perfect for gatherings. Streaming Sunday football or working from home shouldn't be a problem with available fiber internet.Privacy and comfort are paramount in this home, with a secluded bedroom wing that offers a peaceful retreat. The primary suite is a true oasis, featuring a spa-like bathroom where you can unwind after a long day. Indulge in the luxurious soaking tub, enjoy the convenience of dual vanities, and relish the spacious walk-in shower.Functionality is also at the forefront, with a generously sized laundry room complete with a built-in sink and plenty of storage, making chores a breeze. The additional bedrooms are well-appointed and share a beautifully designed bathroom.Outside, the home is in a serene neighborhood, offering the perfect balance of privacy and community. Located in the charming yet growing town of Moyock, you'll enjoy the best of both worlds--peaceful living with easy access to nearby amenities and major thoroughfares. This home is a true gem, ready to welcome you with open arms.
- Type:
- Single Family
- Sq.Ft.:
- n/a
- Status:
- Active
- Beds:
- 5
- Lot size:
- 0.51 Acres
- Year built:
- 2021
- Baths:
- 3.00
- MLS#:
- 127526
- Subdivision:
- Glenmoor Ridge
ADDITIONAL INFORMATION
Back on the market 1 day before closing due to buyer financing falling through. This stunning, like new, 2021 home has all the upgrades you've been looking for! Offering 5 bedrooms & 3 full bathrooms nestled on half an acre of picturesque pond front. Step inside to find 10 ft ceilings, tons of recessed lighting and beautiful LVP flooring throughout. At the entrance you are greeted with french doors leading to a playroom or what could be an office. The open concept floor plan seamlessly connects the kitchen to the living and dining areas, perfect for entertaining and convenient living. The gorgeous & modern farmhouse kitchen features sleek white quartz countertops, gas stove, double ovens & under cabinet lighting. The living room adds warmth & comfort with a focal point of a gas fireplace framed with brick extending to the ceiling. Downstairs you will also find one bedroom and one full bathroom. Moving to the second floor step onto a huge landing for additional living space. Retreat to the spacious primary bedroom featuring 2 large closets and luxurious bathroom with tiled shower and separate water closet! The laundry room, including a sink, provides connivence & functionality being located on the second floor. You won't run short on space with the remaining 3 bedrooms! The outdoor space is equally impressive with a beautifully landscaped yard with sprinkler system enclosed with a sturdy vinyl fence for privacy. A huge 3 car garage for your vehicles, lawn equipment & toys. Relax on the covered screened porch where you can savor the captivating pond views. Additional upgrades include: Generac hookup, 2 extra gas lines ran, tankless hot water heater, turned septic to allow for a pool, 50 year fence manufacture warranty & more! Don't miss your chance of owning this beautiful home in the Glenmoor subdivision of Currituck! Offering assumable 2.5% loan to VA eligible buyers!


The listings data displayed on this medium comes in part from the Real Estate Information Network Inc. (REIN) and has been authorized by participating listing Broker Members of REIN for display. REIN's listings are based upon Data submitted by its Broker Members, and REIN therefore makes no representation or warranty regarding the accuracy of the Data. All users of REIN's listings database should confirm the accuracy of the listing information directly with the listing agent.
© 2024 REIN. REIN's listings Data and information is protected under federal copyright laws. Federal law prohibits, among other acts, the unauthorized copying or alteration of, or preparation of derivative works from, all or any part of copyrighted materials, including certain compilations of Data and information. COPYRIGHT VIOLATORS MAY BE SUBJECT TO SEVERE FINES AND PENALTIES UNDER FEDERAL LAW.
REIN updates its listings on a daily basis. Data last updated: {{last updated}}.

Outer Banks Association of Realtors®. All right reserved. The data relating to real estate for sale on this web site comes from the Broker Reciprocity Program of the Outer Banks Association of REALTORS®. Real estate listings include the name of the brokerage firms and listing agents. Information is believed to be accurate but is not warranted. Information provided is for consumers personal, non-commercial use and may not be used for any purpose other than to identify prospective properties consumers may be interested in purchasing. Neither the Outer Banks Association of REALTORS® or the owner of this site shall be responsible for any typographical errors, misinformation, misprints, and shall be held totally harmless. Listing broker has attempted to offer accurate data, but buyers are advised to confirm all items.
Moyock Real Estate
The median home value in Moyock, NC is $485,000. This is higher than the county median home value of $484,800. The national median home value is $338,100. The average price of homes sold in Moyock, NC is $485,000. Approximately 91.45% of Moyock homes are owned, compared to 7.21% rented, while 1.33% are vacant. Moyock real estate listings include condos, townhomes, and single family homes for sale. Commercial properties are also available. If you see a property you’re interested in, contact a Moyock real estate agent to arrange a tour today!
Moyock, North Carolina has a population of 4,966. Moyock is less family-centric than the surrounding county with 17.53% of the households containing married families with children. The county average for households married with children is 27.16%.
The median household income in Moyock, North Carolina is $99,385. The median household income for the surrounding county is $79,416 compared to the national median of $69,021. The median age of people living in Moyock is 38.8 years.
Moyock Weather
The average high temperature in July is 88.6 degrees, with an average low temperature in January of 31.4 degrees. The average rainfall is approximately 46.6 inches per year, with 3.9 inches of snow per year.


