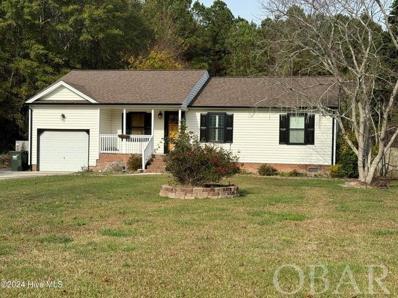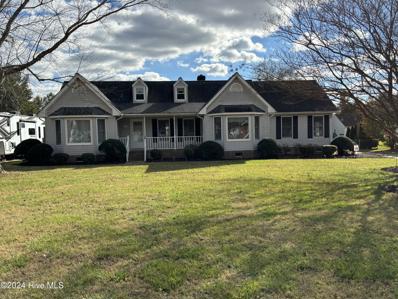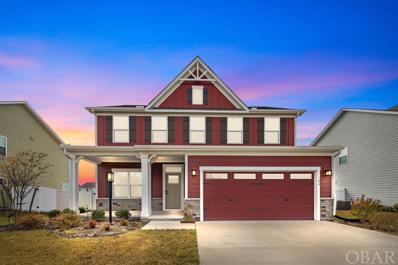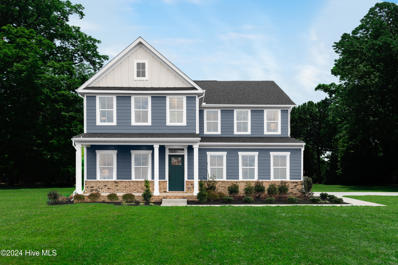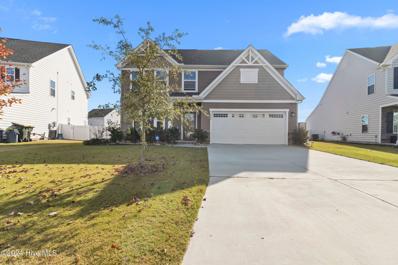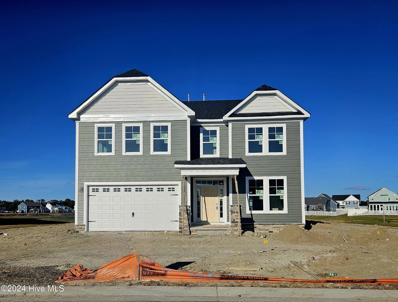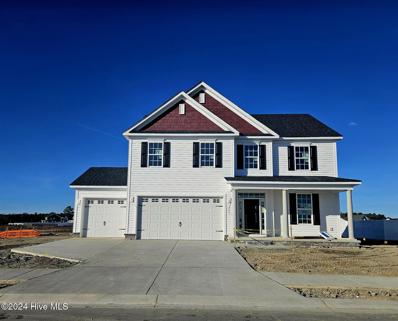Moyock NC Homes for Sale
$647,000
126 Fox Lane Moyock, NC 27958
- Type:
- Single Family
- Sq.Ft.:
- 2,324
- Status:
- Active
- Beds:
- 4
- Lot size:
- 0.92 Acres
- Year built:
- 2013
- Baths:
- 3.00
- MLS#:
- 10559747
- Subdivision:
- SHINGLE LANDING FARMS
ADDITIONAL INFORMATION
Gorgeous 4BR, 3BA home situated on just under an acre in sought after Shingle Landing Farms community. 1st floor primary bedroom with tiled soaking tub, shower & double sink vanity. 2nd floor bedroom with ensuite bathroom. Enjoy entertaining out back on the beautiful composite deck with a retractable awning, grill-out under the pergola, or lounge in the pool surrounded with a paver patio. Home is equipped with a whole house generator and TWO sheds! Very convenient to the NC/VA border. Do not miss this one!
$559,900
415 MOORLAND Way Moyock, NC 27958
- Type:
- Single Family
- Sq.Ft.:
- 2,619
- Status:
- Active
- Beds:
- 4
- Lot size:
- 0.46 Acres
- Year built:
- 2024
- Baths:
- 3.00
- MLS#:
- 100476846
- Subdivision:
- Waterleigh
ADDITIONAL INFORMATION
The Persimmon plan opens to foyer w/dining room off to the side and great room straight ahead. Spacious kitchen layout boasts a large island with solid counters & tile backsplash. Stainless Steel appliance package. Back door access to the rear covered porch. Completing the 1st floor you have the 4th BR & adjacent full bath. Second floor hosts 3 remaining beds, including Master Suite w/tray ceiling, large walk-in closet & master bath with double bowl vanity, soaking tub & large shower!
- Type:
- Single Family
- Sq.Ft.:
- n/a
- Status:
- Active
- Beds:
- 3
- Lot size:
- 0.69 Acres
- Year built:
- 2000
- Baths:
- 2.00
- MLS#:
- 127533
- Subdivision:
- 1168
ADDITIONAL INFORMATION
This recently updated ranch located in Moyock has so much to offer! It is situated on a large lot in a very small neighborhood, with a fenced in backyard, less than 5 minutes from the Virginia line. Recent updates include hvac, roof, water softener, paint, flooring, custom blinds, front door and more. Large deck overlooks the spacious backyard. There's a shed for extra storage. No HOA! Must see!!
$459,900
111 SOUTH Street Moyock, NC 27958
- Type:
- Single Family
- Sq.Ft.:
- 2,058
- Status:
- Active
- Beds:
- 3
- Lot size:
- 0.69 Acres
- Year built:
- 1991
- Baths:
- 3.00
- MLS#:
- 100476578
- Subdivision:
- North Point
ADDITIONAL INFORMATION
Well, maintain home large lot new HVAC hardwood floors throughout open kitchen located right on the Virginia Carolina line cathedral ceilings, large master bedroom, large, detached garage with a breezeway less than 30 minutes to all major military bases.
- Type:
- Single Family
- Sq.Ft.:
- 1,886
- Status:
- Active
- Beds:
- 3
- Lot size:
- 0.52 Acres
- Year built:
- 1977
- Baths:
- 2.00
- MLS#:
- 100476056
- Subdivision:
- Beechwood Shores
ADDITIONAL INFORMATION
Come see this updated canal-front home that is already bulkheaded and has a dock! This home offers a spacious living area with a beautiful stone fireplace, and LVP flooring throughout the main living area. Updates include a renovated kitchen with quartz counters and updated bathrooms. The home is situated on a spacious corner lot, and the canal offers deep water access that leads out Tulls Creek and to the Currituck Sound. No HOA! Bring your boat and come see this home today!
$685,000
143 HOMESTEAD Lane Moyock, NC 27958
- Type:
- Single Family
- Sq.Ft.:
- 2,826
- Status:
- Active
- Beds:
- 5
- Lot size:
- 0.46 Acres
- Year built:
- 2020
- Baths:
- 3.00
- MLS#:
- 100475778
- Subdivision:
- Countryside Estates
ADDITIONAL INFORMATION
Nestled at the back of Countryside Estates in a quiet cul-de-sac, this charming 5-bedroom, 2.5-bath home offers the perfect blend of comfort, privacy, and modern amenities. Step inside to discover a spacious, open floor plan, ideal for both relaxation and entertaining. Downstairs, you'll find an open concept floor plan with a spacious living area and kitchen, complete with an island. The heart of the home extends to the outdoors, where a screened-in porch with a cozy indoor/outdoor fireplace provides a seamless transition to nature, perfect for year-round enjoyment. Upstairs, you'll find a large primary suite, featuring two custom-designed closets and a beautiful spa-like bathroom. The oversized garage has ample space for cars and a workshop with custom cabinetry in the rear. The home's peaceful setting gives a sense of seclusion while still being conveniently located less than a mile to the Virginia border. This estate is ideal for those seeking a spacious, quiet escape without compromising on proximity to Hampton Roads, Elizabeth City, and the Outer Banks!
$469,000
334 GREEN VIEW Road Moyock, NC 27958
- Type:
- Single Family
- Sq.Ft.:
- 2,600
- Status:
- Active
- Beds:
- 4
- Lot size:
- 0.57 Acres
- Year built:
- 2015
- Baths:
- 3.00
- MLS#:
- 100475750
- Subdivision:
- Eagle Creek Estates
ADDITIONAL INFORMATION
Welcome to 334 Green View Road, a beautifully maintained home located in the prestigious Eagle Creek Estates--a serene, well-established golf community in Moyock, North Carolina. With 4 spacious bedrooms and 2.5 bathrooms, this home is designed to offer the perfect blend of comfort, style, and convenience.As you step inside, you'll immediately notice the inviting open floor plan, ideal for both everyday living and entertaining. The expansive living and dining areas are filled with natural light, while the modern kitchen boasts ample counter space, updated appliances, and plenty of storage for all your culinary needs.The generous master suite offers a private retreat with a spa-like ensuite bathroom, perfect for unwinding after a long day. Three additional well-sized bedrooms provide plenty of space for family or guests, while the home's 2.5 bathrooms ensure ample convenience for everyone.Step outside to your own private oasis--an oversized fenced-in backyard that's perfect for summer barbecues, outdoor gatherings, or simply enjoying the beautiful North Carolina weather. Whether you want to relax or entertain, this space is designed for it all.Living in Eagle Creek Estates means you'll enjoy a lifestyle that blends tranquility with convenience. The golf course just steps away provides a beautiful backdrop for your home, while the location is ideal for easy access to both Virginia and the famous Outer Banks. Whether you're commuting, exploring, or just enjoying the local attractions, you'll love the location and charm of this community.This home is a rare find in one of Moyock's most desirable neighborhoods. With its combination of spacious design, modern amenities, private backyard, and prime location, it's the perfect place to create your dream lifestyle.Don't miss out on the opportunity to make this incredible home yours!
$540,000
104 GARLAND Street Moyock, NC 27958
- Type:
- Single Family
- Sq.Ft.:
- 2,424
- Status:
- Active
- Beds:
- 4
- Lot size:
- 0.28 Acres
- Year built:
- 2022
- Baths:
- 3.00
- MLS#:
- 100475490
- Subdivision:
- Fost
ADDITIONAL INFORMATION
Skip the wait for new construction--this nearly new Moyock home is ready for you to move right in! With Solar Panels in place, enjoy an incredibly low electric bill of less than $15 per month. Inside, you'll find an upgraded kitchen with smart appliances, perfect for modern living, and 4 generously sized bedrooms, including a primary suite with a massive walk-in closet.The huge backyard offers plenty of space, with potential to add a pool if desired. Located in the sought-after Fost Subdivision, this neighborhood has an array of amenities, including a dog park, walking trails, scenic ponds, village green space, and a community pool (coming soon).Just 5 miles from the Virginia border, this home combines convenience, efficiency, and a fantastic location. Don't miss your chance to own this exceptional property!
- Type:
- Single Family
- Sq.Ft.:
- n/a
- Status:
- Active
- Beds:
- 4
- Lot size:
- 0.28 Acres
- Year built:
- 2022
- Baths:
- 2.00
- MLS#:
- 127470
- Subdivision:
- The Fost Tract
ADDITIONAL INFORMATION
Skip the wait for new construction—this nearly new Moyock home is ready for you to move right in! With Solar Panels in place, enjoy an incredibly low electric bill of less than $15 per month. Inside, you'll find an upgraded kitchen with smart appliances, perfect for modern living, and 4 generously sized bedrooms, including a primary suite with a massive walk-in closet. The huge backyard offers plenty of space, with potential to add a pool if desired. Located in the sought-after Fost Subdivision, this neighborhood has an array of amenities, including a dog park, walking trails, scenic ponds, village green space, and a community pool (coming soon). Just 5 miles from the Virginia border, this home combines convenience, efficiency, and a fantastic location. Don't miss your chance to own this exceptional property!
$435,000
137 EAGLETON Circle Moyock, NC 27958
- Type:
- Single Family
- Sq.Ft.:
- 2,206
- Status:
- Active
- Beds:
- 4
- Lot size:
- 0.58 Acres
- Year built:
- 2004
- Baths:
- 3.00
- MLS#:
- 100475456
- Subdivision:
- Eagle Creek
ADDITIONAL INFORMATION
Looking for a home in the Moyock community? Look no further! This spacious, four bedroom home located in a golf course community, has been well cared for. Large backyard overlooking the golf course. Plenty of room to add extras- pool, swing set, shed, etc. Lots of updates; including paint, roof and hvac. Boat/RV spaces located in the community for rent. Conveniently located, close to Virginia and the Outer Banks and a public boat ramp nearby . AND.... sellers are offering $2500 closing cost assistance!!! Call today to arrange a showing!
$479,990
000 RYKER ROAD E Moyock, NC 27958
- Type:
- Single Family
- Sq.Ft.:
- 1,907
- Status:
- Active
- Beds:
- 3
- Year built:
- 2024
- Baths:
- 2.00
- MLS#:
- 100475184
- Subdivision:
- Flora Estates
ADDITIONAL INFORMATION
WELCOME TO FLORA ESTATES! The Cumberland single-family home features so much space and style. A cozy covered entry says 'welcome home' to all who enter. Through the foyer, the spacious great room is waiting to host the next family game night or gathering. The floor plan flows seamlessly into the gourmet kitchen, and dining area. When peace and quiet beckon, 3 bedrooms are steps away. The luxurious, main-level owner's suite features 2 walk-in closets and access to the rear porch. You'll love The Cumberland.
$539,990
00 RYKER ROAD E Moyock, NC 27958
- Type:
- Single Family
- Sq.Ft.:
- 3,010
- Status:
- Active
- Beds:
- 4
- Lot size:
- 0.34 Acres
- Year built:
- 2024
- Baths:
- 3.00
- MLS#:
- 100475182
- Subdivision:
- Flora Estates
ADDITIONAL INFORMATION
WELCOME TO FLORA ESTATES! The Lehigh single-family home combines smart design with light-filled spaces. Enter through the covered front porch into the inviting foyer, where versatile flex space can be used as a playroom, living room or office. The gourmet kitchen boasts a large island and walk-in pantry and connects to the dining and family room. Off the 2-3 garage, a family entry controls clutter and leads to a quiet study. Upstairs, a loft is an ideal entertaining spot outside 4 spacious bedrooms and a double vanity bath. The luxurious owner's suite offers a cozy getaway with walk-in closets and private bathroom. You'll love The Lehigh.
- Type:
- Single Family
- Sq.Ft.:
- 2,718
- Status:
- Active
- Beds:
- 4
- Lot size:
- 0.34 Acres
- Year built:
- 2024
- Baths:
- 3.00
- MLS#:
- 100475181
- Subdivision:
- Flora Estates
ADDITIONAL INFORMATION
Welcome to Flora Estates! The Hudson single-family home fits the way you live. Enter through the covered front porch into a flex space can be used as a playroom, a library and more. Gather in the spacious family room, which flows into the dining room and gourmet kitchen, separated by a convenient breakfast bar. Off the 2-3 car garage, a family entry controls clutter, while a quiet study is tucked away. Upstairs, 4 bedrooms offer abundant closet space and a full bath provides privacy. Your luxurious owner's bath will stun with its double bowl vanity and huge walk-in closet. Come home to The Hudson.
$539,990
0000 RYKER ROAD E Moyock, NC 27958
- Type:
- Single Family
- Sq.Ft.:
- 3,306
- Status:
- Active
- Beds:
- 4
- Lot size:
- 0.34 Acres
- Year built:
- 2024
- Baths:
- 3.00
- MLS#:
- 100475185
- Subdivision:
- Flora Estates
ADDITIONAL INFORMATION
WELCOME TO FLORA ESTATES! The Seneca single-family home exudes style and substance. Beyond the foyer, the versatile flex area sets the tone as a library, office or guest suite. Serve dinner in the functional dining room, or the gourmet kitchen and dining space, which flow effortlessly into the wide open family room. Add a covered porch for outdoor living. Upstairs, 4 spacious bedrooms each include a walk-in closet, and one features its own full bath. Another full bath and a loft provide comfort for friends and guests. Your luxury owner's suite features two walk-in closets and a dual vanity. You'll love The Seneca.
$555,725
117 EUNICE Street Moyock, NC 27958
- Type:
- Single Family
- Sq.Ft.:
- 3,306
- Status:
- Active
- Beds:
- 4
- Lot size:
- 0.34 Acres
- Year built:
- 2024
- Baths:
- 3.00
- MLS#:
- 100475186
- Subdivision:
- Flora Estates
ADDITIONAL INFORMATION
WELCOME TO FLORA ESTATES! The Seneca single family home exudes style and substance. Beyond the foyer, the versatile flex area sets the tone as a library, office or guest suite. Serve inner in the functional dining room, or the gourmet kitchen and dining space, which flow effortlessly into the wide open family room. Add a covered porch for outdoor living. Upstairs, 4 spacious bedrooms each include a walk in closet, and one features its own full bath. Another full bath and a loft provide comfort for friends and guests. Your luxury owner's suite features two walk in closets and a dual vanity. You'll love the Seneca.
$525,000
324 SUNNY LAKE Road Moyock, NC 27958
- Type:
- Single Family
- Sq.Ft.:
- 2,916
- Status:
- Active
- Beds:
- 4
- Lot size:
- 0.21 Acres
- Year built:
- 2020
- Baths:
- 4.00
- MLS#:
- 100474709
- Subdivision:
- Lakeview
ADDITIONAL INFORMATION
Welcome to 324 Sunny Lake Rd in Moyock, NC! This inviting 4-bedroom, 3.5-bath home offers spacious comfort and modern charm, perfect for those looking to settle near the Virginia line. Built in 2020, this Ryan Homes Genoa model combines style, functionality, and an ideal layout for everyday living and entertaining.A stunning kitchen with a large granite island, seamlessly connecting to the open family room. This kitchen isn't just beautiful - it's built for gathering, cooking, and making memories. The primary suite is conveniently located on the first floor, complete with a walk-in closet and a serene private bath.Upstairs, an additional loft space creates a versatile area for relaxation, a playroom, or a second living space, catering to any lifestyle. Generous storage options throughout the home make organization a breeze.Step outside to find a fenced backyard with a stamped patio - an ideal spot for outdoor dining, gatherings, or just enjoying some quiet time. With its close proximity to the Virginia border, this property offers an easy commute to Virginia while allowing you to enjoy the perks of North Carolina living.Make 324 Sunny Lake Rd your home and experience spacious, comfortable, and stylish living. Schedule a tour today and see why this Moyock gem is the perfect fit!
- Type:
- Single Family
- Sq.Ft.:
- 1,825
- Status:
- Active
- Beds:
- 3
- Lot size:
- 0.04 Acres
- Year built:
- 2024
- Baths:
- 2.10
- MLS#:
- 10558158
- Subdivision:
- SHINGLE LANDING VILLAS
ADDITIONAL INFORMATION
What a great place to be if you are looking to move to Moyock NC. NEW construction, Move in ready Premiere Craftsman style townhome ! Ask about our builder and lender incentives. Foyer entrance hallway to garage powder room and beautiful kitchen. Kitchen features white cabinets, granite countertops,pantry and appliance package.Open to the livingroom with a sliding glass door to the patio.Spacious fenced in backyard backing up to woods. Upstairs boasts of a landing 2 bedrooms w/ oversized walk in closets & a Flex room. Public boat ramp and Shingle landing park easy access.Located app 2 miles from border; making it an easy commute to VA.,short drive to OBX beaches! Model shown by appointment, call today!
- Type:
- Single Family
- Sq.Ft.:
- 1,800
- Status:
- Active
- Beds:
- 3
- Year built:
- 2024
- Baths:
- 2.10
- MLS#:
- 10557902
- Subdivision:
- SHINGLE LANDING VILLAS
ADDITIONAL INFORMATION
New Construction MOVE IN ready! This beautifully crafted town home features Craftsman style trim, a covered front porch and a vinyl fenced in yard. Step inside to a welcoming foyer that leads to a kitchen open to the living room. The kitchen boasts soft-close cabinets, a pantry, and granite counters. The primary bedroom and bath are conveniently located on the first floor. Upstairs, you'll find two additional bedrooms and a versatile flex room. Enjoy spacious walk-in closets with custom trim throughout. Sliding glass doors in the living room open to a charming patio, perfect for enjoying the outdoors or hosting guests. Enjoy the convenience of being just around the corner from a public boat ramp, perfect for boating enthusiasts. Nearby public park. situated just 2 miles from the border, offers easy access to Hampton Roads, making commuting a breeze. Ask about Builder & preferred lender closing costs assistance. Located app. 2 miles to the VA/NC border. Call to see today!
$575,900
118 ARBORMOOR Lane Moyock, NC 27958
- Type:
- Single Family
- Sq.Ft.:
- 2,619
- Status:
- Active
- Beds:
- 4
- Lot size:
- 0.46 Acres
- Year built:
- 2024
- Baths:
- 3.00
- MLS#:
- 100474772
- Subdivision:
- Waterleigh
ADDITIONAL INFORMATION
The Persimmon plan opens to foyer w/dining room off to the side and great room straight ahead. Spacious kitchen layout boasts a large island with solid counters & tile backsplash. Stainless Steel appliance package. Back door access to the rear covered porch. Completing the 1st floor you have the 4th BR & adjacent full bath. Second floor hosts 3 remaining beds, including Master Suite w/tray ceiling, large walk-in closet & master bath with double bowl vanity, soaking tub & large shower!
$585,900
130 ARBORMOOR Lane Moyock, NC 27958
- Type:
- Single Family
- Sq.Ft.:
- 2,619
- Status:
- Active
- Beds:
- 4
- Lot size:
- 0.46 Acres
- Year built:
- 2024
- Baths:
- 3.00
- MLS#:
- 100474764
- Subdivision:
- Waterleigh
ADDITIONAL INFORMATION
The Persimmon plan opens to foyer w/dining room off to the side and great room straight ahead. Spacious kitchen layout boasts a large island with solid counters & tile backsplash. Stainless Steel appliance package. Back door access to the rear covered porch. Completing the 1st floor you have the 4th BR & adjacent full bath. Second floor hosts 3 remaining beds, including Master Suite w/tray ceiling, large walk-in closet & master bath with double bowl vanity, soaking tub & large shower! 3 car garage.
- Type:
- Single Family
- Sq.Ft.:
- 1,846
- Status:
- Active
- Beds:
- 3
- Lot size:
- 0.92 Acres
- Year built:
- 2010
- Baths:
- 3.00
- MLS#:
- 10557518
- Subdivision:
- NEW COLONY LANDING
ADDITIONAL INFORMATION
This transitional architecture well-kept home has an open floor plan and was constructed on almost an acre lot. Three full baths, one of which is in the large FROG with a sizable closet and walk-in attic. This would be great for in-laws or for a teenager who desires their own space. You never can have enough cabinets in the kitchen, so the owner added tastefully installed additional cabinets which compliment the granite counter tops, stainless-steel appliances and tile floors. You also have a beautiful fireplace with marble trim which uses propane gas. Large 2 car garage where you can actually park your cars. Primary Bedroom has a tray ceiling and ensuite bathroom. Dining room ceiling has an architectural feature on the ceiling which compliments the open floor plan.
$510,000
304 SUNNY LAKE Road Moyock, NC 27958
- Type:
- Single Family
- Sq.Ft.:
- 2,664
- Status:
- Active
- Beds:
- 3
- Lot size:
- 0.21 Acres
- Baths:
- 3.00
- MLS#:
- 100473967
- Subdivision:
- Lakeview
ADDITIONAL INFORMATION
Welcome to this Beautifully constructed and designed Home in the Lakeview section of northern Moyock! This Home is sure to wow you with its many upgrades features. From first glance you can see the black metal roof overhang and trim features boasting the modern farmhouse style. Front porch is ideal for sipping lemonade on those warm Summer evenings. Enter into the inviting foyer boasting LVP flooring with access to flex room that could be used for dining, living, office, bedroom, or play room! Hall leads back to powder room, laundry/mud room/garage access, and opens to Great room featuring natural gas FP. Open to kitchen and dedicated dining nook. Kitchen boasts all the builder upgrade featuring white cabinets, quartz countertops, gas oven and range, hood vent, second wall oven, and built in microwave. Large pantry completes kitchen! FIRST FLOOR PRIMARY bedroom with large ensuite bathroom w/ dual vanities, large shower, and WIC. Second floor features large loft area that could be closed off for added bedroom space. TWO large bedrooms, hall bath, and access to walk in attic are ideal for every day living. Backyard is fully fenced and has massive patio for all the entertaining. Call this Home Today.
$610,000
108 TARHEEL Drive Moyock, NC 27958
- Type:
- Single Family
- Sq.Ft.:
- 2,574
- Status:
- Active
- Beds:
- 5
- Lot size:
- 2.05 Acres
- Year built:
- 2024
- Baths:
- 3.00
- MLS#:
- 100473929
- Subdivision:
- Fost Estates
ADDITIONAL INFORMATION
Move right in to this stunning 5-bedroom new construction home on 2 acres with no wait! This spacious layout includes a downstairs bedroom with en suite, perfect for guests. The custom kitchen features quartz countertops, double oven, and gas cooktop- a chef's dream. A dedicated office space and stylish, durable LVP flooring for the main living spaces downstairs complete this home. Enjoy the luxury of a new build, thoughtfully designed and ready now.
$619,620
218 Arbormoor Lane Moyock, NC 27958
- Type:
- Single Family
- Sq.Ft.:
- 3,014
- Status:
- Active
- Beds:
- 4
- Lot size:
- 0.46 Acres
- Baths:
- 2.10
- MLS#:
- 10557388
- Subdivision:
- WATERLEIGH
ADDITIONAL INFORMATION
Ethans Mill II plan to be built: lots of included standard items like natural gas fireplace, heating & range; soft close cabinets, tankless water heater, LVP flooring on 1st floor living areas, 2 ceiling fans, garage door opener & gutters, so few options to add! Approx 1/2 acre lakefront home site
$617,835
211 Arbormoor Lane Moyock, NC 27958
- Type:
- Single Family
- Sq.Ft.:
- 3,000
- Status:
- Active
- Beds:
- 5
- Lot size:
- 0.5 Acres
- Baths:
- 4.00
- MLS#:
- 10557410
ADDITIONAL INFORMATION
NC LIC# 305878 Caramel Cottage with Multi Gen 1 Pre-sold to be built

The listings data displayed on this medium comes in part from the Real Estate Information Network Inc. (REIN) and has been authorized by participating listing Broker Members of REIN for display. REIN's listings are based upon Data submitted by its Broker Members, and REIN therefore makes no representation or warranty regarding the accuracy of the Data. All users of REIN's listings database should confirm the accuracy of the listing information directly with the listing agent.
© 2024 REIN. REIN's listings Data and information is protected under federal copyright laws. Federal law prohibits, among other acts, the unauthorized copying or alteration of, or preparation of derivative works from, all or any part of copyrighted materials, including certain compilations of Data and information. COPYRIGHT VIOLATORS MAY BE SUBJECT TO SEVERE FINES AND PENALTIES UNDER FEDERAL LAW.
REIN updates its listings on a daily basis. Data last updated: {{last updated}}.


Outer Banks Association of Realtors®. All right reserved. The data relating to real estate for sale on this web site comes from the Broker Reciprocity Program of the Outer Banks Association of REALTORS®. Real estate listings include the name of the brokerage firms and listing agents. Information is believed to be accurate but is not warranted. Information provided is for consumers personal, non-commercial use and may not be used for any purpose other than to identify prospective properties consumers may be interested in purchasing. Neither the Outer Banks Association of REALTORS® or the owner of this site shall be responsible for any typographical errors, misinformation, misprints, and shall be held totally harmless. Listing broker has attempted to offer accurate data, but buyers are advised to confirm all items.
Moyock Real Estate
The median home value in Moyock, NC is $485,000. This is higher than the county median home value of $484,800. The national median home value is $338,100. The average price of homes sold in Moyock, NC is $485,000. Approximately 91.45% of Moyock homes are owned, compared to 7.21% rented, while 1.33% are vacant. Moyock real estate listings include condos, townhomes, and single family homes for sale. Commercial properties are also available. If you see a property you’re interested in, contact a Moyock real estate agent to arrange a tour today!
Moyock, North Carolina has a population of 4,966. Moyock is less family-centric than the surrounding county with 17.53% of the households containing married families with children. The county average for households married with children is 27.16%.
The median household income in Moyock, North Carolina is $99,385. The median household income for the surrounding county is $79,416 compared to the national median of $69,021. The median age of people living in Moyock is 38.8 years.
Moyock Weather
The average high temperature in July is 88.6 degrees, with an average low temperature in January of 31.4 degrees. The average rainfall is approximately 46.6 inches per year, with 3.9 inches of snow per year.


