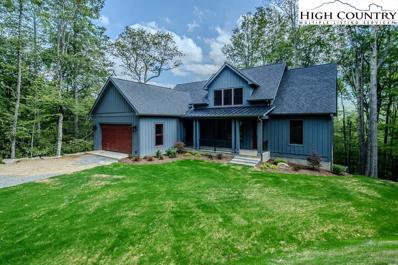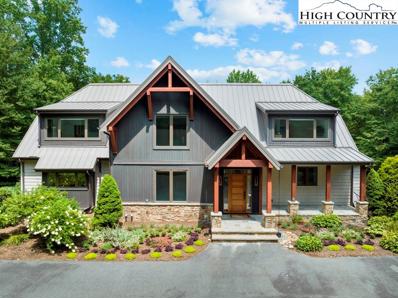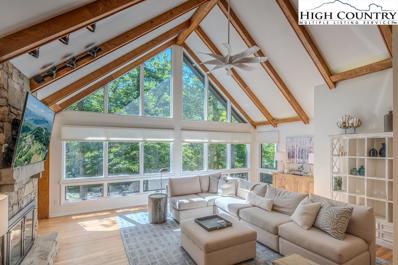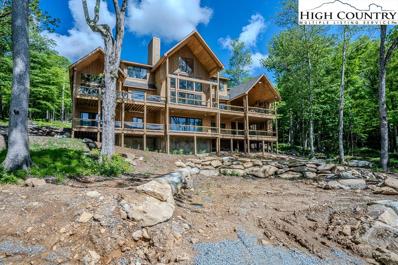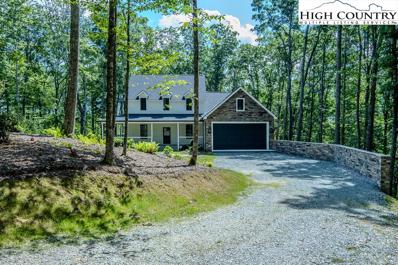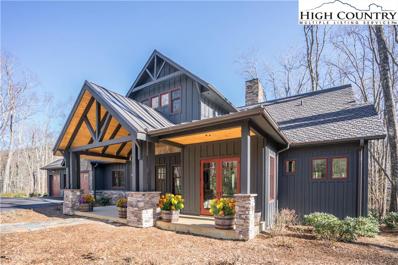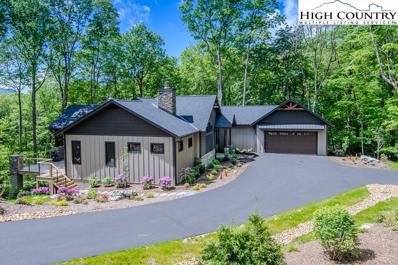Linville NC Homes for Sale
$1,795,000
601 Ridge Run Linville, NC 28646
- Type:
- Single Family
- Sq.Ft.:
- 2,384
- Status:
- Active
- Beds:
- 4
- Lot size:
- 2.04 Acres
- Year built:
- 2022
- Baths:
- 4.00
- MLS#:
- 251890
- Subdivision:
- Linville Ridge
ADDITIONAL INFORMATION
This mountain home, located on a serene lot of just over two acres, offers a perfect blend of modern luxury, natural beauty, and convenient access to community amenities. This impressive newly constructed home boasts four spacious bedrooms and three and one-half baths, meticulously designed to provide the utmost comfort and style. The home covers an expansive living area, ensuring ample space for both relaxation and entertainment. As you enter through the front door, you are greeted by a foyer that sets the tone for the rest of the home with its refined design. The open-concept layout seamlessly connects the main living areas, enhancing the flow and functionality of the home. Adjacent to the great room is the kitchen, designed for both the seasoned chef or casual cook. Equipped with top-of-the-line appliances, including a professional-grade range, a spacious island with seating, and an abundance of custom cabinetry, this kitchen is both functional and aesthetically pleasing. The adjoining dining area provides the perfect setting for family meals and gatherings. The primary suite, located on the main level, offers a personal retreat with a large walk-in closet, and a luxurious en-suite bath. The bath is a sanctuary, boasting a freestanding soaking tub, a walk-in rain shower, dual vanities, and finishes that create a spa-like atmosphere. There is a laundry center located on each floor of the home. You will find three more generous sized bedrooms and baths on the second floor of this beautiful home. Situated near the community entrance, you have easy access to local shopping, dining, and recreational opportunities. Linville Ridge itself provides a range of amenities, including a golf course, tennis courts, swimming pool, pickleball courts, hiking trails and so much more, ensuring there is always something to enjoy right at your doorstep. Do not miss the chance to make this dream home yours.
$525,000
675 Coffey Road Linville, NC 28646
- Type:
- Single Family
- Sq.Ft.:
- 2,451
- Status:
- Active
- Beds:
- 3
- Lot size:
- 0.48 Acres
- Year built:
- 1989
- Baths:
- 3.00
- MLS#:
- 251651
ADDITIONAL INFORMATION
Location, location, location! This home is situated on one of the most sought-after streets in Linville. Coffey Road. A state-maintained street, that is lined with beautiful residential homes. Residents benefit from the water system provided by the Eseeola and Linville Resorts community. This remarkable property features a paved driveway leading to a spacious two-car garage, welcoming you into a well-maintained and charming home. Upstairs, you’ll find three bedrooms and two baths, including the primary bedroom with an oversized walk-in closet and additional closet area for separate storage. Large primary bath with double sinks, tub-shower combination and skylight for ample natural light. Moving into the open living area the sliding doors lead to a large outdoor deck that spans the entire back of the home—an ideal spot to enjoy your coffee or outdoor dining. The lower level has been fully updated, featuring an additional bedroom and bathroom for added convenience. Heat could be ducted to this area which is now heated with Eden pure heaters. Enjoy multiple bonus rooms and areas offering endless possibilities for office space, game rooms etc. This level also includes another garage/workshop. Many owners on this street enjoy golf carts to come and go within the neighborhood. While the septic permit is for a three-bedroom home, the fourth bedroom downstairs is a valuable extra. This highly desirable location has no restrictions on short-term rentals, making it a fantastic investment opportunity. Centrally located just minutes from Grandfather Mountain, ski resorts, shopping, wineries, and more—don’t miss the chance to see this exceptional property. Wintertime Grandfather Mountain View! The semifinished area is finished but has no ceiling.
$4,860,000
1792 Golf Course Road Linville, NC 28646
- Type:
- Single Family
- Sq.Ft.:
- 6,706
- Status:
- Active
- Beds:
- 4
- Lot size:
- 1.83 Acres
- Year built:
- 2002
- Baths:
- 8.00
- MLS#:
- 251515
- Subdivision:
- Grandfather Golf And Country Club
ADDITIONAL INFORMATION
Welcome to 1792 Golf Course Road, a stunning modern remodel in the prestigious Grandfather Golf and Country Club, where your home reflects your style. This exquisite residence has been meticulously remodeled to blend contemporary style with timeless elegance. As you step inside, you are greeted by an open-concept layout filled with natural light, highlighting the stunning floors and custom finishes throughout. The spacious living area features soaring ceilings, stone fireplace, and large windows and sliding glass doors that frame views of the surrounding landscape. The heart of the home is a beautifully designed kitchen outfitted with top-of-the-line stainless steel appliances, sleek cabinetry and a generous island for entertaining. The adjoining dining area seamlessly flows into a cozy great room, making it ideal for gatherings with family and friends. Just off the great room, you will find an outdoor covered living space featuring a stone fireplace, which is ideal for entertaining or just enjoying the outdoors. With four spacious bedrooms and six and two half luxurious baths, this residence offers ample space for relaxation and privacy. There are two primary suites, one on the main level and upstairs, featuring a spa-like bath and private balconies overlooking the picturesque setting and fifth fairway of the championship course. You will find an amazing living space at the basement level with its own fireplace and bar area, wine room, bunk room and access to the three-car garage. Take the elevator upstairs and you will find an extra bonus room serving as a game room with a sleeping area. Step outside to a beautifully landscaped yard, ideal for outdoor gatherings or simply enjoying the serene setting. With its prime location, modern upgrades and access to world-class amenities, this home offers a lifestyle of comfort and sophistication. Note: There is a discrepancy between tax office square footage and actual square footage.
$2,100,000
508 Moon Run Linville, NC 28646
- Type:
- Single Family
- Sq.Ft.:
- 3,434
- Status:
- Active
- Beds:
- 3
- Lot size:
- 1.23 Acres
- Year built:
- 1982
- Baths:
- 4.00
- MLS#:
- 250763
- Subdivision:
- Linville Ridge
ADDITIONAL INFORMATION
Discover the essence of mountain luxury living at 508 Moon Run. In the prominent community of Linville Ridge, this captivating residence offers 3,800+ total square feet of meticulously crafted space between the main house and the additional living quarters. Immerse yourself in the tranquility of nature with expansive windows that fill the interior with natural light, complementing the elegant hardwood floors and vaulted ceilings. The main house features a kitchen equipped with high-end appliances and granite countertops, wonderful for culinary enthusiasts as well as those who love to entertain. After a day of golf or hiking, you'll be excited to retreat to the primary suite for a spa-like experience. With en-suite bath featuring a soaking tub and dual vanities, you will find a serene escape after a day of outdoor adventures. Two living areas are great for cozy evenings with family and friends. Entertain effortlessly in the spacious living area, enhanced by a stone fireplace and custom millwork. In the guest quarters be prepared to rejuvenate and unwind in the sauna. Just outside awaits a gazebo for more relaxation. This home is conveniently located on the 17th hole of the award-winning golf course at Linville Ridge. Club membership is available but is not included with purchase. Club amenities include a premier golf course, tennis courts, fitness center, clubhouses and fine dining. This residence presents a rare opportunity to own a slice of mountain paradise, where every detail has been meticulously curated for comfort and luxury. Don't miss your chance to experience the lifestyle offered at 508 Moon Run, a home that seamlessly blends sophistication with the natural beauty of the North Carolina mountains. Embrace the serenity of Linville Ridge and make this extraordinary property your retreat in the heart of nature.
$10,000,000
1148 Vista Way Linville, NC 28646
- Type:
- Single Family
- Sq.Ft.:
- 10,251
- Status:
- Active
- Beds:
- 5
- Lot size:
- 2.83 Acres
- Year built:
- 2023
- Baths:
- 9.00
- MLS#:
- 250790
- Subdivision:
- Linville Ridge
ADDITIONAL INFORMATION
Experience luxury mountain living at its finest in this newly built home at 1148 Vista Way, Linville. In the beautiful Linville Ridge community, where elevations soar above 4,000 feet, this stunning property epitomizes modern elegance with breathtaking panoramic views of the surrounding Blue Ridge Mountains. Step into a meticulously crafted retreat boasting high-end finishes and spacious, light-filled rooms designed for comfort and style. The open floor plan seamlessly integrates living, dining and kitchen areas, great for entertaining or simply enjoying the serene mountain backdrop. The gourmet kitchen features state-of-the-art appliances, custom cabinetry and stunning quartzite book-matched slab countertops. The primary suite has a spa-like feel and the additional bedrooms offer ample space and flexibility for guests or family. Outside, the expansive decks provide an ideal setting for alfresco dining or relaxing evenings under the stars. With club membership, not included with home purchase, the owner would have access to Linville Ridge's amenities, including golf course, tennis courts, fitness and fine dining. Don't miss the opportunity to own a slice of mountain paradise with all the comforts of modern living. Whether you seek a vacation getaway or a year-round residence, 1148 Vista Way promises the pinnacle of mountain luxury. Schedule a personalized tour today and discover the lifestyle awaiting you in Linville Ridge.
- Type:
- Condo
- Sq.Ft.:
- 1,835
- Status:
- Active
- Beds:
- 3
- Year built:
- 1983
- Baths:
- 2.00
- MLS#:
- 250195
- Subdivision:
- Linville Ridge
ADDITIONAL INFORMATION
Premier living in Linville Ridge! This 3BR/2BA top level condo has everything you could possibly want. One level living at it finest in one of the most exclusive gated communities in the High Country. This condo also has a large one car garage! Once inside you'll be impressed with the soaring cathedral ceilings in the great room as well as the stout stacked rock fireplace. This is not your average condominium. The great room leads to the oversized deck with room to host whatever size gathering your heart desires. As you walk in the front door, the kitchen is on the left and leads to a nice breakfast nook with a garden window. From here, walkout to the formal dining area with nothing but glass around you. The master bedroom is gracious with an ensuite bath and private deck entrance. The other two bedrooms are plenty big enough for king beds. Come take a look today before this opportunity is gone.
$1,995,000
602 Ridge Run Linville, NC 28646
- Type:
- Single Family
- Sq.Ft.:
- 3,202
- Status:
- Active
- Beds:
- 4
- Lot size:
- 2 Acres
- Year built:
- 2022
- Baths:
- 4.00
- MLS#:
- 248781
- Subdivision:
- Linville Ridge
ADDITIONAL INFORMATION
Discover luxury living at its finest in this new construction on two acres of pristine landscape at 602 Ridge Run in Linville, NC. Spanning 2,657 square feet across two levels, this exquisite property boasts thoughtful design and impeccable craftsmanship. With the convenience of laundry facilities on each level, this home offers ease and efficiency. Step into serenity with four bedrooms, three baths and a half-bath, providing ample space for relaxation and entertainment. In a gated community, privacy and security are paramount. Don't miss the opportunity to call this luxurious retreat your own, where comfort meets sophistication in the heart of Linville. Final square footage of home to be confirmed with professional measurements upon completion of construction.
$3,750,000
1222 Cranberry Ridge Linville, NC 28646
- Type:
- Single Family
- Sq.Ft.:
- 2,909
- Status:
- Active
- Beds:
- 3
- Lot size:
- 1.25 Acres
- Year built:
- 2024
- Baths:
- 5.00
- MLS#:
- 248776
- Subdivision:
- Linville Ridge
ADDITIONAL INFORMATION
Please note: this is new construction. Photos will be updated as house construction progresses. The photos in this listing are of a home in the nearby area with a similar contractor model. Stone, cabinets, colors, layout, and fixtures in 1222 may vary from pictures in the listing, as they are provided only as an example of the suggested finished product. The outside exterior, roof, fireplace finish and more will be updated in the listing as these phases of construction are reached. Nestled inside the gates of Linville Ridge Country Club, this neighborhood features 19 single-family homes with three and four-bedroom floor plans. Each home will be built at an average elevation of 4,000 feet, situated on a minimum of one acre, with views of Grandfather Mountain and the Blue Ridge Mountains.
$2,650,000
1134 Vista Way Linville, NC 28646
- Type:
- Single Family
- Sq.Ft.:
- 2,712
- Status:
- Active
- Beds:
- 3
- Lot size:
- 3.06 Acres
- Year built:
- 2022
- Baths:
- 4.00
- MLS#:
- 248770
- Subdivision:
- Linville Ridge
ADDITIONAL INFORMATION
Exclusively built by Lutgert Construction, The Vistas at Linville Ridge presents nine homesites encompassing three and four-bedroom single-family homes. Explore this unique offering, located in the lower mountain, surrounded by the natural splendor of North Carolina’s high country. Residency at The Vistas at Linville Ridge benefits from an enchanting woodland setting and members will enjoy the year-round lifestyle amenities offered by the prominent Linville Ridge community. 1134 Vista Way features the Laurel model floor plan.

The data relating to real estate for sale on this web site comes in part from the IDX Program of the High Country Association of REALTORS®. The data is provided exclusively for consumers' personal, non-commercial use and may not be used for any purpose other than to identify prospective properties consumers may be interested in purchasing.
Linville Real Estate
The median home value in Linville, NC is $319,200. This is higher than the county median home value of $275,800. The national median home value is $338,100. The average price of homes sold in Linville, NC is $319,200. Approximately 23.84% of Linville homes are owned, compared to 11.51% rented, while 64.66% are vacant. Linville real estate listings include condos, townhomes, and single family homes for sale. Commercial properties are also available. If you see a property you’re interested in, contact a Linville real estate agent to arrange a tour today!
Linville, North Carolina 28646 has a population of 321. Linville 28646 is less family-centric than the surrounding county with 15.44% of the households containing married families with children. The county average for households married with children is 23.97%.
The median household income in Linville, North Carolina 28646 is $57,292. The median household income for the surrounding county is $46,383 compared to the national median of $69,021. The median age of people living in Linville 28646 is 39.1 years.
Linville Weather
The average high temperature in July is 76.5 degrees, with an average low temperature in January of 19.9 degrees. The average rainfall is approximately 53.7 inches per year, with 38.6 inches of snow per year.
