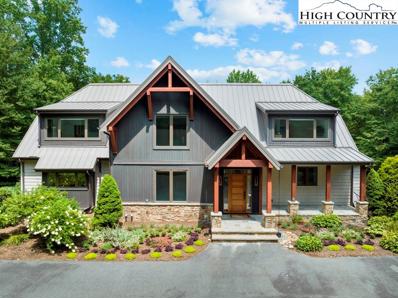Linville NC Homes for Sale
$4,860,000
1792 Golf Course Road Linville, NC 28646
- Type:
- Single Family
- Sq.Ft.:
- 6,706
- Status:
- Active
- Beds:
- 4
- Lot size:
- 1.83 Acres
- Year built:
- 2002
- Baths:
- 8.00
- MLS#:
- 251515
- Subdivision:
- Grandfather Golf And Country Club
ADDITIONAL INFORMATION
Welcome to 1792 Golf Course Road, a stunning modern remodel in the prestigious Grandfather Golf and Country Club, where your home reflects your style. This exquisite residence has been meticulously remodeled to blend contemporary style with timeless elegance. As you step inside, you are greeted by an open-concept layout filled with natural light, highlighting the stunning floors and custom finishes throughout. The spacious living area features soaring ceilings, stone fireplace, and large windows and sliding glass doors that frame views of the surrounding landscape. The heart of the home is a beautifully designed kitchen outfitted with top-of-the-line stainless steel appliances, sleek cabinetry and a generous island for entertaining. The adjoining dining area seamlessly flows into a cozy great room, making it ideal for gatherings with family and friends. Just off the great room, you will find an outdoor covered living space featuring a stone fireplace, which is ideal for entertaining or just enjoying the outdoors. With four spacious bedrooms and six and two half luxurious baths, this residence offers ample space for relaxation and privacy. There are two primary suites, one on the main level and upstairs, featuring a spa-like bath and private balconies overlooking the picturesque setting and fifth fairway of the championship course. You will find an amazing living space at the basement level with its own fireplace and bar area, wine room, bunk room and access to the three-car garage. Take the elevator upstairs and you will find an extra bonus room serving as a game room with a sleeping area. Step outside to a beautifully landscaped yard, ideal for outdoor gatherings or simply enjoying the serene setting. With its prime location, modern upgrades and access to world-class amenities, this home offers a lifestyle of comfort and sophistication. Note: There is a discrepancy between tax office square footage and actual square footage.

The data relating to real estate for sale on this web site comes in part from the IDX Program of the High Country Association of REALTORS®. The data is provided exclusively for consumers' personal, non-commercial use and may not be used for any purpose other than to identify prospective properties consumers may be interested in purchasing.
Linville Real Estate
The median home value in Linville, NC is $570,000. This is higher than the county median home value of $275,800. The national median home value is $338,100. The average price of homes sold in Linville, NC is $570,000. Approximately 23.84% of Linville homes are owned, compared to 11.51% rented, while 64.66% are vacant. Linville real estate listings include condos, townhomes, and single family homes for sale. Commercial properties are also available. If you see a property you’re interested in, contact a Linville real estate agent to arrange a tour today!
Linville, North Carolina has a population of 321. Linville is less family-centric than the surrounding county with 20.95% of the households containing married families with children. The county average for households married with children is 23.97%.
The median household income in Linville, North Carolina is $57,292. The median household income for the surrounding county is $46,383 compared to the national median of $69,021. The median age of people living in Linville is 39.1 years.
Linville Weather
The average high temperature in July is 76.5 degrees, with an average low temperature in January of 19.9 degrees. The average rainfall is approximately 53.7 inches per year, with 38.6 inches of snow per year.
