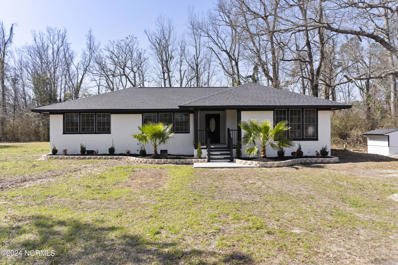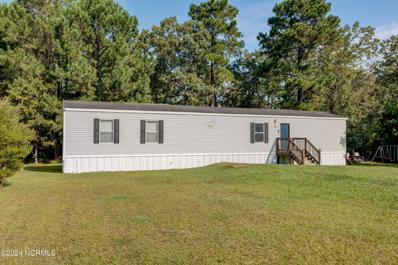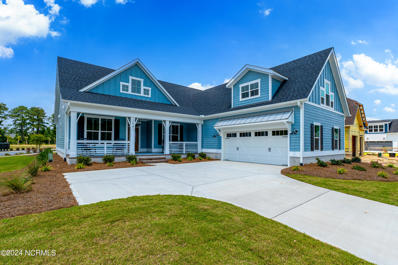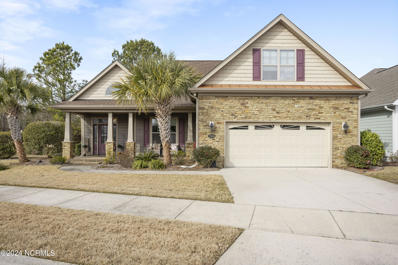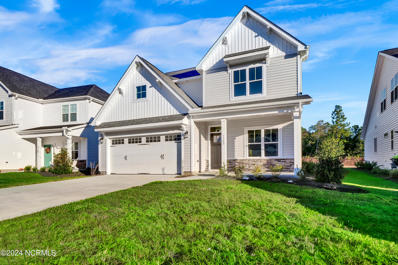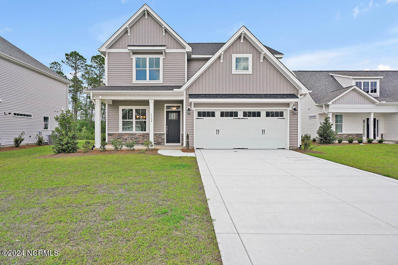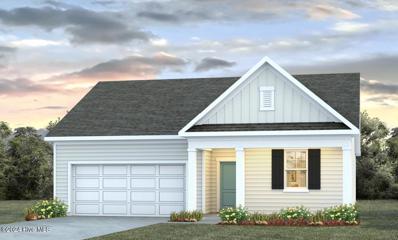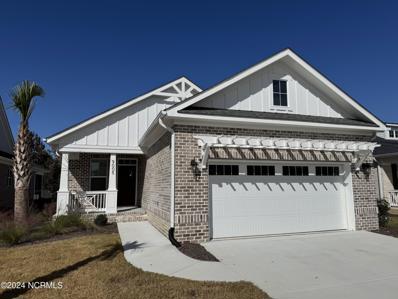Leland NC Homes for Sale
- Type:
- Townhouse
- Sq.Ft.:
- 1,575
- Status:
- Active
- Beds:
- 3
- Lot size:
- 0.02 Acres
- Year built:
- 2021
- Baths:
- 3.00
- MLS#:
- 100433775
- Subdivision:
- Ibis Landing
ADDITIONAL INFORMATION
Immaculate and inviting describes it best. Even the most discerning buyer would have difficulty believing this home had ever been lived in! This beautiful Ibis Landing Townhome is just minutes from Historic Downtown Wilmington and has easy access to the vast selection of dining and shopping choices that the Hwy 17 Leland corridor has to offer. Maintain your comfort and keep the utility bills low with this HERS certified green home (see documents) including Smart Home features that control the thermostat, front door light and lock and video doorbell, you control from your Smartphone or Alexa voice commands. The Wi-Fi enabled garage door opener allows you to grant easy access to someone from wherever you are.Enjoy the open airy feeling of this beautiful 2 story, 3 bedroom, 2.5 bath Townhome that features a floorplan creating both spacious and functional living areas with 9' ceilings. Downstairs, the bright and airy main living area offers a wonderful space to entertain guests with a gorgeous view overlooking a large scenic pond and mature trees. The gourmet kitchen includes granite counter tops plus an oversized granite island, like new upgraded appliances and soft close cabinets and drawers. The second floor is home to the vaulted ceiling primary suite with walk-in closet and double vanities, two additional bedrooms or office, a second full bathroom and a second floor laundry located close to the bedrooms for ease and convenience.Start your day with your morning coffee on your back patio while enjoying the serene landscape of mature trees and a beautiful pond. You'll find nothing but quiet atmosphere when you return to end your day and wind down.The pristine condition of this home would cause one to think it has never been lived in. It must be seen to be appreciated. All furnishings including the home gym equipment and flooring are available for purchase from the seller.
- Type:
- Single Family
- Sq.Ft.:
- 1,515
- Status:
- Active
- Beds:
- 3
- Lot size:
- 0.53 Acres
- Year built:
- 1973
- Baths:
- 2.00
- MLS#:
- 100429786
- Subdivision:
- Not In Subdivision
ADDITIONAL INFORMATION
Welcome to your modern living oasis! This charming 3-bedroom, 2-bathroom brick ranch boasts a versatile spare room, ideal for use as either a bedroom or office, offering a sanctuary of privacy nestled on .53 acres of serene tranquility. Step inside to discover an inviting space that seamlessly blends contemporary design with comfort. The open floor plan bathes the living areas in natural light, creating a warm and welcoming atmosphere. The sleek kitchen, equipped with modern appliances, is a chef's delight. Enjoy the luxury of two well-appointed bathrooms and the efficiency of a tankless water heater, ensuring a constant supply of hot water. The expansive .53-acre property provides ample space for outdoor activities, gardening, or simply relishing the serenity of your private retreat. Escape the confines of the ordinary with this unique residence, offering a harmonious blend of modern living and natural beauty. Your dream home awaits!
Open House:
Saturday, 12/28 12:00-5:00PM
- Type:
- Single Family
- Sq.Ft.:
- 2,460
- Status:
- Active
- Beds:
- 4
- Lot size:
- 0.17 Acres
- Year built:
- 2024
- Baths:
- 4.00
- MLS#:
- 100429372
- Subdivision:
- Grayson Park
ADDITIONAL INFORMATION
Move-in today into ''The Sea Breeze,'' a brand new home by Hardison Building in the popular Grayson Park community just outside of Wilmington. Boasting four bedrooms, three and a half baths, and a generously appointed second-floor loft, this 2400 sq. ft. home combines luxury with functionality. Step inside to discover a dining room adorned with a coffered ceiling and beautiful wainscoting, creating an inviting space for gatherings. The seamless flow leads to a kitchen and living area, where the heart of the home awaits. Revel in the expansive kitchen featuring quartz countertops, stainless steel appliances, center island, and peninsula for additional seating options. The first-floor primary suite exudes elegance with a tray ceiling, a spa-inspired bathroom boasting a walk-in tile shower, double vanity with quartz countertops, private water closet, linen closet, and a spacious walk-in closet. Completing the main level are a convenient laundry room and a thoughtfully designed half bathroom. Ascend to the second floor to find three additional bedrooms, two bathrooms, and a versatile loft space offering endless options. Enjoy beautiful laminate flooring in the downstairs living areas, wood tread stairs, a natural gas water heater, and the convenience of sodded front and rear yards. Unwind on the covered rear porch, savoring the tranquility of Grayson Park--an established community immersed in a natural setting. Grayson Park offers a host of amenities, including a pool, clubhouse, tennis and pickleball courts, playground, and scenic sidewalks. Conveniently located just minutes from Leland and downtown Wilmington, with easy access to southeastern NC's pristine beaches such as Oak Island, Wrightsville Beach, Holden Beach, and Ocean Isle Beach.
- Type:
- Single Family
- Sq.Ft.:
- 2,152
- Status:
- Active
- Beds:
- 3
- Lot size:
- 0.83 Acres
- Year built:
- 2007
- Baths:
- 3.00
- MLS#:
- 100425745
- Subdivision:
- Willow Woods
ADDITIONAL INFORMATION
Welcome to this charming two-story residence nestled on a peaceful cul-de-sac street in the well-established neighborhood of Willow Woods. The exterior boasts a spacious front yard, rocking chair front porch, inviting shuttered windows, and a rear deck overlooking a forest full of old growth hardwood trees.Step inside to a foyer that leads to a living room with a cozy gas log fireplace. The eat-in kitchen overlooks the private backyard and features abundant counter and storage space. Convenient half bath, formal dining, laundry closet and pantry add to the functionality of the main level.The primary bedroom, located on the upper west wing of the home, offers a tranquil retreat with an expansive walk-in closet and a private bath featuring a dual vanity, soaking tub, and a separate shower. Two additional bedrooms and a large bonus family room with storage alcoves complete the upstairs layout and offer ample flex space to create your own home office, dojo or media room. Situated just down the street from the Classical Charter School of Leland and less than 10 miles from shopping and dining in Leland and Wilmington, Willow Woods offers a perfect blend of tranquility and convenience. A quick drive and you can have your bare feet in the sand at either Wrightsville Beach or Oak Island. With easy access to golf, recreation, shopping and dining, this is a very desirable location. Your dream home awaits! For information about our preferred lender and the incentives you may qualify for, please ask your agent to review the agent commentsfor additional details.
- Type:
- Manufactured Home
- Sq.Ft.:
- 938
- Status:
- Active
- Beds:
- 2
- Lot size:
- 0.96 Acres
- Year built:
- 2008
- Baths:
- 2.00
- MLS#:
- 100425241
- Subdivision:
- Grist Creek Run
ADDITIONAL INFORMATION
Welcome to your new haven SELLING AS IS in the heart of Leland, where the charm of the countryside meets the convenience of city living! This delightful 2-bedroom, 2-bathroom gem is strategically priced to sell, offering you an incredible opportunity to own a slice of paradise on almost an acre of lush land.As you step onto the property, you'll be greeted by the expansive front and back yards, providing the perfect canvas for endless outdoor activities and gatherings. Imagine sipping your morning coffee on the porch, surrounded by the tranquility of tree lines behind the home. The sprawling space ensures privacy and a serene atmosphere for you to enjoy.This residence is not just a home; it's a lifestyle. With a prime location just 15 minutes away from the vibrant downtown of Wilmington, you get the best of both worlds - the peacefulness of the countryside and the buzz of city life at your fingertips. The booming part of Leland is right around the corner, offering you a front-row seat to the exciting growth and development in the area.Step inside, and you'll be captivated by the charm and warmth of this very cute home, and the best part? The interior features a layout that maximizes space and functionality, creating an inviting atmosphere for you to make lasting memories.But that's not all - this home is being sold as-is, offering you a hassle-free transition into your new abode. Additionally, it comes wired by ADT Security, providing you with peace of mind and an extra layer of protection.Don't let this incredible opportunity slip through your fingers! Priced under 200k, this charming home in the town of Leland is a rare find. Act now and secure your own piece of paradise in this booming part of town, offering the perfect blend of country serenity and city excitement. Your dream home awaits - seize the moment!
$712,600
5041 SALTGRASS Cove Leland, NC 28451
- Type:
- Single Family
- Sq.Ft.:
- 2,647
- Status:
- Active
- Beds:
- 3
- Lot size:
- 0.26 Acres
- Year built:
- 2024
- Baths:
- 3.00
- MLS#:
- 100423488
- Subdivision:
- Brunswick Forest
ADDITIONAL INFORMATION
The Wells built by Legacy Homes by Bill Clark is a spacious, open layout plan that offers wonderful details and features around every turn. Like all Legacy Home Plans, the Wells can be customized to fit any lifestyle.This home is a required leaseback.
- Type:
- Single Family
- Sq.Ft.:
- 3,166
- Status:
- Active
- Beds:
- 4
- Lot size:
- 0.3 Acres
- Year built:
- 2013
- Baths:
- 3.00
- MLS#:
- 100422384
- Subdivision:
- Compass Pointe
ADDITIONAL INFORMATION
Indulge in the epitome of coastal living at 2314 Hickory Bottom Ct, a prestigious residence in Leland's coveted Compass Pointe community. This spacious 3166 sqft home offers the perfect blend of luxury and comfort with multiple owner suites, one upstairs and one downstairs. Th 4 bedrooms and 4 bathrooms on a sprawling 1/3-acre lot tucked away in a private cul-de-sac. Relax and rejuvenate in the sunroom or unwind in the hot tub, surrounded by the serenity of your own haven. The property features a 2-car garage and provides access to all the outstanding amenities Compass Pointe has to offer, including a clubhouse, community pool, fitness center, golf course, pickleball, playground, tennis courts, and scenic trails.Inside, revel in the expansive living spaces, a formal dining area, and a kitchen bar stool area. The home boasts ample interior storage, a cozy fireplace, and timeless crown molding throughout. Enjoy the convenience of a laundry room, craft room, and home office, catering to every aspect of your lifestyle. Immerse yourself in the resort-style amenities and embrace the sought-after coastal lifestyle that Compass Pointe is renowned for. This is more than a home; it's a sanctuary where luxury meets leisure, offering the perfect backdrop for your dreams to unfold.
- Type:
- Single Family
- Sq.Ft.:
- 2,460
- Status:
- Active
- Beds:
- 4
- Lot size:
- 0.17 Acres
- Year built:
- 2024
- Baths:
- 4.00
- MLS#:
- 100420373
- Subdivision:
- Grayson Park
ADDITIONAL INFORMATION
Introducing ''The Sea Breeze,'' a brand new home by Hardison Building in the popular Grayson Park community just outside of Wilmington. Boasting four bedrooms, three and a half baths, and a generously appointed second-floor loft, this 2400 sq. ft. home combines luxury with functionality. Step inside to discover a dining room adorned with a coffered ceiling and beautiful wainscoting, creating an inviting space for gatherings. The seamless flow leads to a kitchen and living area, where the heart of the home awaits. Revel in the expansive kitchen featuring quartz countertops, stainless steel appliances, center island, and peninsula for additional seating options. The first-floor primary suite exudes elegance with a tray ceiling, a spa-inspired bathroom boasting a walk-in tile shower, double vanity with quartz countertops, private water closet, linen closet, and a spacious walk-in closet. Completing the main level are a convenient laundry room and a thoughtfully designed half bathroom. Ascend to the second floor to find three additional bedrooms, two bathrooms, and a versatile loft space offering endless options. Enjoy beautiful laminate flooring in the downstairs living areas, wood tread stairs, a natural gas water heater, and the convenience of sodded front and rear yards. Unwind on the covered rear porch, savoring the tranquility of Grayson Park--an established community immersed in a natural setting. Grayson Park offers a host of amenities, including a pool, clubhouse, tennis and pickleball courts, playground, and scenic sidewalks. Conveniently located just minutes from Leland and downtown Wilmington, with easy access to southeastern NC's pristine beaches such as Oak Island, Wrightsville Beach, Holden Beach, and Ocean Isle Beach.
- Type:
- Single Family
- Sq.Ft.:
- 2,460
- Status:
- Active
- Beds:
- 4
- Lot size:
- 0.19 Acres
- Year built:
- 2024
- Baths:
- 4.00
- MLS#:
- 100420367
- Subdivision:
- Grayson Park
ADDITIONAL INFORMATION
Move-in today into ''The Sea Breeze,'' a brand new home by Hardison Building in the popular Grayson Park community just outside of Wilmington. Boasting four bedrooms, three and a half baths, and a generously appointed second-floor loft, this 2400 sq. ft. home combines luxury with functionality. Step inside to discover a dining room adorned with a coffered ceiling and beautiful wainscoting, creating an inviting space for gatherings. The seamless flow leads to a kitchen and living area, where the heart of the home awaits. Revel in the expansive kitchen featuring quartz countertops, stainless steel appliances, center island, and peninsula for additional seating options. The first-floor primary suite exudes elegance with a tray ceiling, a spa-inspired bathroom boasting a walk-in tile shower, double vanity with quartz countertops, private water closet, linen closet, and a spacious walk-in closet. Completing the main level are a convenient laundry room and a thoughtfully designed half bathroom. Ascend to the second floor to find three additional bedrooms, two bathrooms, and a versatile loft space. Enjoy beautiful laminate flooring in the downstairs living areas, wood tread stairs, a natural gas water heater, and the convenience of sodded front and rear yards. Unwind on the covered rear porch, savoring the tranquility of Grayson Park--an established community immersed in a natural setting. Grayson Park offers a host of amenities, including a pool, clubhouse, tennis and pickleball courts, playground, and scenic sidewalks. Conveniently located just minutes from Leland and downtown Wilmington, with easy access to southeastern NC's pristine beaches such as Oak Island, Wrightsville Beach, Holden Beach, and Ocean Isle Beach.
- Type:
- Single Family
- Sq.Ft.:
- 1,774
- Status:
- Active
- Beds:
- 4
- Lot size:
- 0.19 Acres
- Year built:
- 2024
- Baths:
- 2.00
- MLS#:
- 100474794
- Subdivision:
- Grayson Park
ADDITIONAL INFORMATION
New Construction Home in Leland's Grayson Park! This home is nestled on a homesite that offers a private low maintenance wood backyard so that you can enjoy nature from your covered patio. Our most popular plan, the Cali is perfectly laid out over a single story. When you walk through the front door, you will see two bedrooms and a shared bathroom that are connected to the home through an expansive foyer. The Cali features a bright and open living, dining, and kitchen space. The center island is the heart of this area and pairs perfectly with our high-end kitchen features including granite counter tops, awesome pantry and 9' ceilings. Off of the main living area, the large owner's suite includes an en-suite bathroom with a five foot walk-in shower, water closet, and generous walk-in closet. Each home provides 'Smart Home Technology' including a Z-Wave Thermostat, a video doorbell, and a smart-hub 7'' touch screen interface that are all connected to an app for ultimate connectivity. This beautiful community has a clubhouse, pool, playground, fitness, tennis courts and sidewalks! Close to shopping, restaurants, downtown Wilmington and area beaches, yet in a beautiful country setting.
- Type:
- Single Family
- Sq.Ft.:
- 1,723
- Status:
- Active
- Beds:
- 3
- Lot size:
- 0.14 Acres
- Year built:
- 2023
- Baths:
- 3.00
- MLS#:
- 100410023
- Subdivision:
- Compass Pointe
ADDITIONAL INFORMATION
This fabulous home is called the Holly Plan, built by Legacy Homes and located in the desirable community of Compass Pointe in Leland, North Carolina. The Holly is in the Club Cabanas neighborhood of Compass Pointe and offers the perfect balance of comfort, elegance, and functionality.This home is 1,723 square feet all on one floor with 3 Bedrooms, 2.5 Bathrooms, and a rear Screened-in Porch with a fenced in yard. The charming home exterior features a mix of brick and painted board and batten. Inside, the open floor plan creates a spacious and welcoming atmosphere, perfect for entertaining guests or spending time with family. The Great Room features built-ins around the fireplace and sliders that open to the screened-in porch and allow plenty of natural light to flood the room. Off the Great Room is the Kitchen, featuring our Chef's layout, white cabinets, upgraded quartz countertops, gas cooktop and under cabinet lighting. Additional features in the Holly include coffered ceilings, custom trim and wainscoting details through out, a mudroom upon entrace from the garage, Compass Pointe is a gated, master-planned community on the southeastern coast of NC, just ten minutes from downtown Wilmington and 20 minutes from public beaches.. Your ideal coastal lifestyle is waiting for you at Compass Pointe with the resort-style amenities , an abundance of community activities, and a serene setting.
$1,250,000
127 OLD FAYETTEVILLE Road Leland, NC 28451
- Type:
- Single Family
- Sq.Ft.:
- 2,800
- Status:
- Active
- Beds:
- 3
- Lot size:
- 8.69 Acres
- Year built:
- 1960
- Baths:
- 1.00
- MLS#:
- 100394739
- Subdivision:
- Not In Subdivision
ADDITIONAL INFORMATION
Price Improvement! Attention Developers! This property offers 8.69 beautiful acres in the heart of Leland. Located across from Leland Town Hall, the Commercial and Residential possibilities abound with this great development opportunity in the growing Leland area. Although this beautiful property is situated just minutes from Historic Downtown Wilmington, it represents a unique opportunity to create something special on this side of the bridge as well! The property also contains over 200 ft of road frontage. Contact us today to get started.

Leland Real Estate
The median home value in Leland, NC is $362,200. This is lower than the county median home value of $395,400. The national median home value is $338,100. The average price of homes sold in Leland, NC is $362,200. Approximately 75.62% of Leland homes are owned, compared to 16.44% rented, while 7.94% are vacant. Leland real estate listings include condos, townhomes, and single family homes for sale. Commercial properties are also available. If you see a property you’re interested in, contact a Leland real estate agent to arrange a tour today!
Leland, North Carolina 28451 has a population of 22,794. Leland 28451 is more family-centric than the surrounding county with 23.14% of the households containing married families with children. The county average for households married with children is 17.08%.
The median household income in Leland, North Carolina 28451 is $78,884. The median household income for the surrounding county is $64,400 compared to the national median of $69,021. The median age of people living in Leland 28451 is 46.3 years.
Leland Weather
The average high temperature in July is 90.1 degrees, with an average low temperature in January of 33.9 degrees. The average rainfall is approximately 57.8 inches per year, with 0.9 inches of snow per year.

