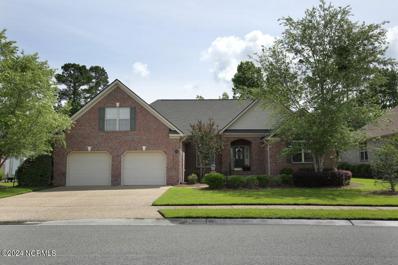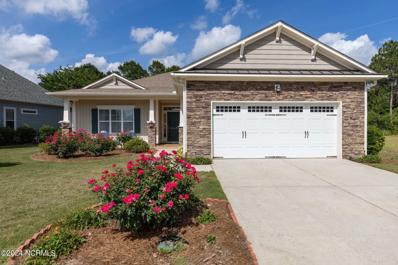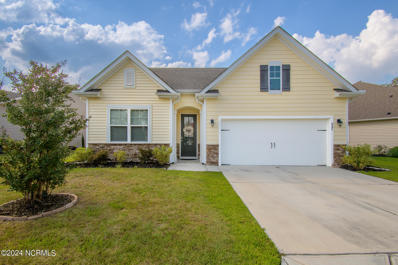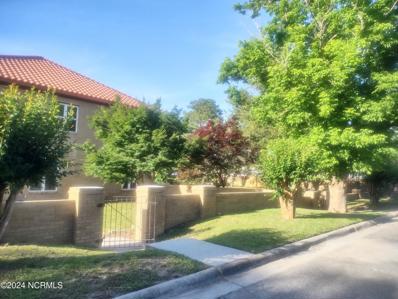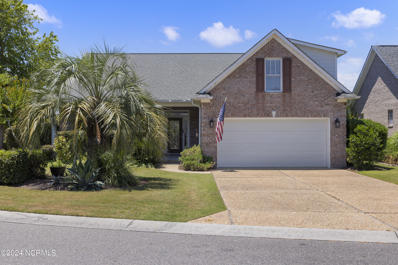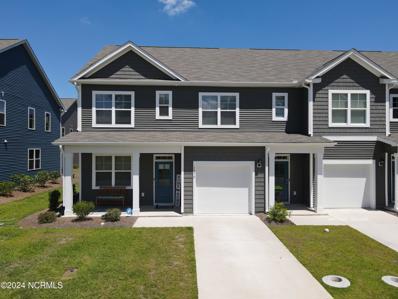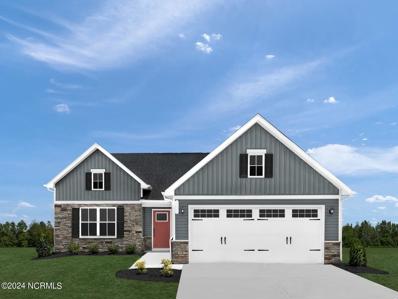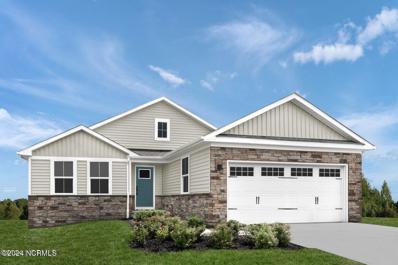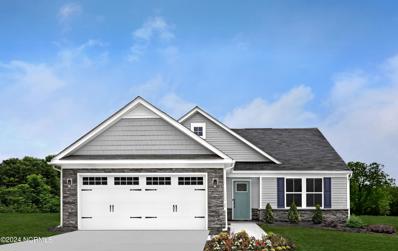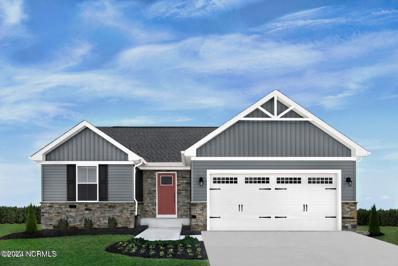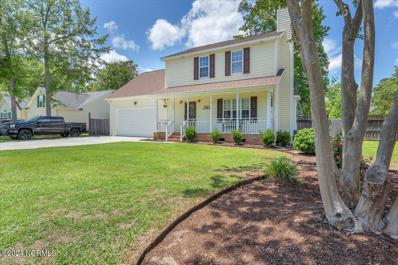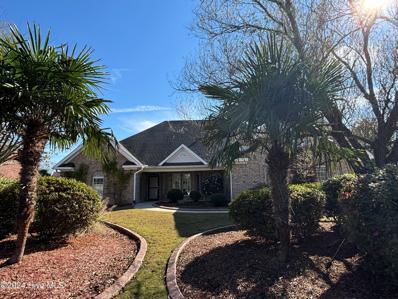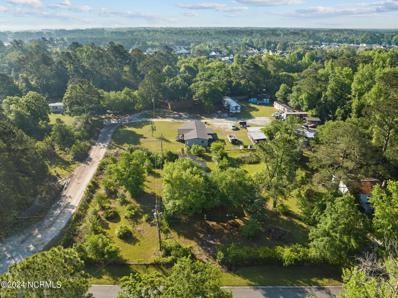Leland NC Homes for Sale
$1,900,000
1491 LANVALE Road NE Leland, NC 28451
- Type:
- Single Family
- Sq.Ft.:
- 7,491
- Status:
- Active
- Beds:
- 9
- Lot size:
- 5.64 Acres
- Year built:
- 1975
- Baths:
- 8.00
- MLS#:
- 100453636
- Subdivision:
- Not In Subdivision
ADDITIONAL INFORMATION
This gated property has so many possibilities! Whether you have a large immediate family or an extended family, this property can handle it all! With 5.64 acres you could have a mini farm, horse farm or develop a perfect wedding event location. Enjoy the pecan, fig and pear trees throughout the large yard as you walk to the barn and pasture at the rear of the property. The main house is currently set up to accommodate Airbnb rentals and could easily be a Bed and Breakfast location! The swimming pool and outdoor kitchen make for a perfect place to entertain! This home has beautiful finishing touches including granite countertops, modern unique lighting, LVP, wood and ceramic tile flooring, and so much more. The first floor master suite is huge with two large walk in closets, a jetted tub, walk-in tile shower with body jets and rain head fixtures. The kitchen is a chef's dream with a gas cooktop, Samsung appliances and lots of counter space! The upstairs bedrooms have two master suites and 4 additional bedrooms! All 4 of the upstairs bathrooms also have wi-fi music connections. Stone fireplaces in the second kitchen and sun room make fall and winter cozy and warm! The main home is being sold completely furnished. There is an additional 2 bedroom guest home on the property, which currently generates rental income, but it could be used for additional family or friends! There is a room next to the pool that would be a great office with a full view of the pool! This home is located only a few miles from US 17, US 74/76 and I-140. Less than 30 minutes from ILM Airport. This property also has multiple work shops, garages with an abundance of room for equipment, boats, jet skis, etc. with no HOA restrictions. Guest home is a 2 bedroom, 1 bath floor plan with a garage and separate driveway.
$599,000
2500 BELSHAW Drive Leland, NC 28451
- Type:
- Single Family
- Sq.Ft.:
- 2,422
- Status:
- Active
- Beds:
- 3
- Lot size:
- 0.24 Acres
- Year built:
- 2010
- Baths:
- 3.00
- MLS#:
- 100452974
- Subdivision:
- Brunswick Forest
ADDITIONAL INFORMATION
QUALITY and better than new! Brick and stone construction. Roof 2024! HVAC 2022! Remodeled kitchen 2022! Reverse osmosis. Dehumidifer in crawlspace 2023! Hot water heater 2021! Plantation shutters. Master bathroom remodeled 2021. Gas fireplace. Built-in cabinetry in living area. Engineered hardwood floors. Extra high ceilings. Interior painted 2022. Powder room! Three seasons room heated and cooled. Private backyard. All TV's, stereo equipment, appliances and washer/dryer remain.
- Type:
- Townhouse
- Sq.Ft.:
- 1,418
- Status:
- Active
- Beds:
- 3
- Lot size:
- 0.04 Acres
- Year built:
- 2024
- Baths:
- 3.00
- MLS#:
- 100452847
- Subdivision:
- SeaBrooke
ADDITIONAL INFORMATION
Now Selling! Come be a part of The Townes at Seabrooke! The Pearson is a two-story floor plan with a single-car garage. The kitchen overlooks the dining and living spaces, ideal for entertaining guests or enjoying family time while preparing meals with new stainless-steel appliances and Granite countertops. The second floor features the primary bedroom with a walk-in closet and double vanities. It also includes two additional bedrooms, a shared bathroom, and a laundry room for convenience. If you're looking for a functional and stylish two-story home, the Pearson is an excellent choice. Ask onsite agent about further details. mages are for illustration purposes only, interior and exterior features, options, colors and selections will vary from the homes as built.
Open House:
Sunday, 12/22
- Type:
- Single Family
- Sq.Ft.:
- 2,350
- Status:
- Active
- Beds:
- 4
- Lot size:
- 0.18 Acres
- Year built:
- 2024
- Baths:
- 3.00
- MLS#:
- 100452614
- Subdivision:
- Grayson Park
ADDITIONAL INFORMATION
New Construction Home in Leland's Grayson Park! This home site on a nice size back yard that overlooks a decorative berm. This home an absolute rockstar - 2 stories, 4 bedrooms, 2.5 bathrooms, and a 2-car garage. That's not all - the open-concept living room and kitchen are pure perfection, complete with granite countertops, 9' ceilings, and walk-in pantry. Oh, and did I mention it's a gas community with super-efficient tankless water heaters? You'll also love the downstairs half bath and flex room for your office or a fancy living room. Upstairs, the primary bedroom is your own personal retreat with an amazing walk-in closet. Three more bedrooms and two bathrooms seal the deal! And wait, there's more - a smart home system that lets you control everything with voice commands or your phone. Plus, enjoy the community clubhouse, pool, playground, fitness center, tennis courts, and sidewalks. All this, and still super close to shopping, restaurants, downtown Wilmington, and those beautiful beaches!
- Type:
- Single Family
- Sq.Ft.:
- 3,311
- Status:
- Active
- Beds:
- 5
- Lot size:
- 0.48 Acres
- Year built:
- 2023
- Baths:
- 4.00
- MLS#:
- 100451897
- Subdivision:
- The Bluffs On The Cape Fear
ADDITIONAL INFORMATION
Beautiful, tasteful and serene describe this custom built home in the prestigious community of The Bluffs on the Cape Fear in Leland. If you're looking for a quite location with natural landscaping, miles of walking and biking trails, tons of amenities and low HOA dues, this is your spot. This custom built home was completed in 2023 and sits on a nice corner lot. Features include an open concept living , dining and kitchen area, with patio and screened porch . 10 and 12 foot ceilings are throughout the home which also includes a natural gas tankless hot water heater, whole house generator, dual heating system, walk in closets , large panty and oversized laundry room with storage and wash tub sink and a three car garage. This gated riverfront community offers a riverfront park and day dock, clubhouse and pool, tennis, playground, pickleball and more. Only a short drive to the shops and restaurants of Leland, and 30 minutes to Downtown Wilmington, you can enjoy a quiet location just off I-140. Residents of The Bluffs can participate in a variety of social activities, including book club, poker nights, sewing club, and a golf outing group, or spend the day on the beach at Oak Island at the Community Beach Club.
Open House:
Sunday, 12/22 12:00-5:00PM
- Type:
- Single Family
- Sq.Ft.:
- 2,671
- Status:
- Active
- Beds:
- 5
- Lot size:
- 0.18 Acres
- Year built:
- 2024
- Baths:
- 3.00
- MLS#:
- 100451323
- Subdivision:
- Grayson Park
ADDITIONAL INFORMATION
New Construction Home in Leland's Grayson Park! This beautiful Darby floor plan with 5 bedrooms, 3 full baths and two car garage has enough space for everyone. The open concept floor plan features 9 ft. ceilings, granite kitchen counter tops, walk-in pantry, over-sized kitchen island, ample storage space, and granite countertops in the bathrooms. In the back you have a low maintenance, private oasis that you can enjoy from your covered back patio. Home comes equipped with an included smart home system including a 7'' touchscreen display that controls front digital door lock, front door light, z-wave thermostat and video doorbell. All can be controlled via voice command and phone app! Resort Style Amenities include pools, clubhouse, playground and tennis courts! Just a few minutes to shopping, restaurants, downtown Wilmington and area beaches!
- Type:
- Single Family
- Sq.Ft.:
- 2,671
- Status:
- Active
- Beds:
- 5
- Lot size:
- 0.18 Acres
- Year built:
- 2024
- Baths:
- 3.00
- MLS#:
- 100451321
- Subdivision:
- Grayson Park
ADDITIONAL INFORMATION
New Construction Home in Leland's Grayson Park! This beautiful Darby floor plan with 5 bedrooms, 3 full baths and two car garage has enough space for everyone. The open concept floor plan features 9 ft. ceilings, granite kitchen counter tops, walk-in pantry, over-sized kitchen island, ample storage space, and granite countertops in the bathrooms. In the back you have a spectacular view of a beautiful pond that you can enjoy from your covered back patio. Home comes equipped with an included smart home system including a 7'' touchscreen display that controls front digital door lock, front door light, z-wave thermostat and video doorbell. All can be controlled via voice command and phone app! Resort Style Amenities include pools, clubhouse, playground and tennis courts! Just a few minutes to shopping, restaurants, downtown Wilmington and area beaches!
- Type:
- Townhouse
- Sq.Ft.:
- 1,418
- Status:
- Active
- Beds:
- 3
- Lot size:
- 0.04 Acres
- Year built:
- 2024
- Baths:
- 3.00
- MLS#:
- 100452838
- Subdivision:
- SeaBrooke
ADDITIONAL INFORMATION
Now Selling! Come be a part of The Townes @ Seabrooke! The Pearson is a two-story floor plan with a single-car garage. The kitchen overlooks the dining and living spaces, ideal for entertaining guests or enjoying family time while preparing meals with new stainless-steel appliances and Granite countertops. The second floor features the primary bedroom with a walk-in closet and double vanities. It also includes two additional bedrooms, a shared bathroom, and a laundry room for convenience. If you're looking for a functional and stylish two-story home, the Pearson is an excellent choice. Special incentives for a a limited time on initial townhomes to go under contract including a move in package and closing cost incentives. Ask onsite agent about further details. Images are for illustration purposes only, interior and exterior features, options, colors and selections will vary from the homes as built.
- Type:
- Townhouse
- Sq.Ft.:
- 2,033
- Status:
- Active
- Beds:
- 3
- Lot size:
- 0.12 Acres
- Year built:
- 2014
- Baths:
- 2.00
- MLS#:
- 100451049
- Subdivision:
- Brunswick Forest
ADDITIONAL INFORMATION
Flawless, comfortable and stylish! Located in the delightful Shelmore Community, this light-filled, and private home features spacious one floor living highlighted by wood floors throughout and ceramic tile in the bathrooms. A wonderful working kitchen with granite counter tops, under cabinet lighting, pull outs and a large pantry. The dining area flows from the kitchen into the living area which includes built-in shelves and cabinets, gas fireplace and a trey ceiling with low-lights and ceiling fan. Just off the living area, through cascading glass doors is an enormous sunroom with skylights and a wall of glass windows that overlook the private wooded rear yard. Immaculately kept, this home is the perfect retreat or forever home. Total HOA fees are $590 per month and cover all exterior upkeep from the roof down, insurance, landscaping, access to 3 clubhouses, 3 fitness centers, 3 outdoor pools, 1 indoor pool, and playgrounds, parks, nature areas, boating and fishing access and over 100 miles of bike and leisure trails.
Open House:
Sunday, 12/22 1:00-4:00PM
- Type:
- Townhouse
- Sq.Ft.:
- 1,763
- Status:
- Active
- Beds:
- 4
- Lot size:
- 0.05 Acres
- Year built:
- 2024
- Baths:
- 3.00
- MLS#:
- 100451117
- Subdivision:
- SeaBrooke
ADDITIONAL INFORMATION
Introducing to the Norman floor plan--a thoughtfully designed 4-bedroom, 2.5-bathroom end unit townhome that seamlessly blends comfort and modern living. The first floor features a spacious primary bedroom, offering convenience and privacy. The luxury kitchen is equipped with elegant granite countertops and soft-closing cabinets. The primary bathroom boasts a luxurious glass-enclosed shower and granite countertops. Upstairs you will find three additional bedrooms, a versatile loft space, and a full bathroom with a tub/shower combination. Located in the rapidly growing town of Leland, this home offers easy access to Wilmington's amenities, nearby shopping centers, and is a short drive to our area beautiful beaches. Experience modern design, convenience, and a prime location in this exceptional townhome.
Open House:
Sunday, 12/22 12:00-4:00PM
- Type:
- Townhouse
- Sq.Ft.:
- 1,418
- Status:
- Active
- Beds:
- 3
- Lot size:
- 0.04 Acres
- Year built:
- 2024
- Baths:
- 3.00
- MLS#:
- 100451101
- Subdivision:
- SeaBrooke
ADDITIONAL INFORMATION
Nestled in the charming community of Seabrooke in Leland NC, the Pearson is a dreamy 3-bedroom, 2.5-bathroom single car garage townhome is the perfect blend of style, and comfort, and sophistication. Step into the open floor plan that invites you to live your best life, with every corner radiating warmth and elegance.Picture yourself cooking up a storm in the kitchen with natural granite countertops that are as functional as they are fabulous. The popular Pearson not only has granite in the kitchen also in the bathrooms because luxury should follow you everywhere. Microwave, Stove, Dishwasher and garbage disposal are all included. HOA includes exterior maintenance of the home and lawn. with access to the community pool playground volleyball and horseshoe pit,
$585,000
1108 WALBURY Court Leland, NC 28451
- Type:
- Single Family
- Sq.Ft.:
- 2,669
- Status:
- Active
- Beds:
- 4
- Lot size:
- 0.29 Acres
- Year built:
- 2007
- Baths:
- 3.00
- MLS#:
- 100450340
- Subdivision:
- Brunswick Forest
ADDITIONAL INFORMATION
A gracious all brick home evident from the sweet walkway to the front door. Open to elegance.....opulent living space, open sunroom, glorious deck with motorized awning, everything to make your outside experience a delight and peaceful.A breakfast nook for informal dining with family and intimate friends. a large formal, open dining room from which to appreciate magnificent sunsets.Opulent Owner's suite features a Bay Window a huge Bath including a Whirlpool tub, great shower, separate vanities and a place to dance, should you be so inclined.One of the bedrooms doubles as an office. The FROG is awesome, great light - two skylights and a full bath. A wonderful space to pamper guests, or suitable for another office., mediaroom....or whatever your needs may desire. Parcial encapsulated crawl space with dehumidifier installed 2016 and replaced in 2022.You will love the location. Close to Meadowlark Park, walkways through the woods or around the lake, Rec Center and Pool. And your daily needs.
$399,999
2145 PALM POINTE NE Leland, NC 28451
- Type:
- Single Family
- Sq.Ft.:
- 1,355
- Status:
- Active
- Beds:
- 3
- Lot size:
- 0.2 Acres
- Year built:
- 2012
- Baths:
- 2.00
- MLS#:
- 100450313
- Subdivision:
- Compass Pointe
ADDITIONAL INFORMATION
Priced To Sell! Excellent Opportunity To Purchase In The Award Winning Master Planned Community of Compass Pointe In Growing Leland, NC! This gated community features championship golf and resort-style amenities in the comfort of your own community situated along the gorgeous NC coast, just minutes to downtown Wilmington. This 1-floor living gem features 3 bedrooms and 2 full bathrooms. There is curb appeal galore as you pull into your charming Cottage Style home with a 2 car front entry garage. Relax, read, or just enjoy the sunset on your cozy front porch. Head in through your covered entry to find a hardwood floor entrance with a bright living room to the left, complete with built-in cabinetry. A functional kitchen with a center island overlooks the dining area. Tucked down the hall is a convenient laundry area, 2 bedrooms which share a full hall bathroom with a large vanity and shower/tub combination, as well as the main bedroom suite. This suite features an attached full bathroom with a walk-in glass shower with shower seat and double vanity, not to mention a large closet. In the rear of the home is the large sunroom- perfect for taking in the well-manicured lawn with knockout roses and plenty of trees for natural privacy. Head down to the clubhouse to enjoy the many social events, or the indoor or outdoor pool, lazy river, and gym facilities, or perhaps heading into downtown Wilmington with its Riverwalk, shops and restaurants. Numerous beaches are just a short drive away, too! Don't miss this chance to get into Compass Pointe- schedule your showing today!
- Type:
- Single Family
- Sq.Ft.:
- 1,618
- Status:
- Active
- Beds:
- 3
- Lot size:
- 0.15 Acres
- Year built:
- 2019
- Baths:
- 2.00
- MLS#:
- 100449502
- Subdivision:
- Hawkeswater At The River
ADDITIONAL INFORMATION
Hawkeswater is perfectly placed in one of the most unique small suburbs on the coast of NC; Belville. Filled with lovely marsh-side trails, parks, and water access into the Cape Fear River, you will almost forget that you are just a quick 10 minute drive to everything that Down Town Wilmington has to offer. The community of Hawkeswater not only offers a safe environment for all families but also keeps residents busy with fun activities and events for all ages. Families love this community for being such a close distance to the elementary school and for its close proximity to the Belville Riverwalk where local events are held. Looking for a turn-key 3 bedroom 2 bathroom home in stellar location? Look no farther! This home has only had ONE OWNER. Built for a low-maintenance life style; Single level home with everything on one level, vinyl siding, slab foundation, and roof, HVAC, windows and water heater are all from 2019. Enjoy a cleanly kept community and all it's perks without the high HOA fees you would expect; this is a winner!
$1,200,000
1485 LANVALE Road NE Leland, NC 28451
- Type:
- Single Family
- Sq.Ft.:
- 7,490
- Status:
- Active
- Beds:
- 8
- Lot size:
- 5.92 Acres
- Year built:
- 1997
- Baths:
- 6.00
- MLS#:
- 100448923
- Subdivision:
- Not In Subdivision
ADDITIONAL INFORMATION
Unique Opportunity to own a spacious home in Leland on almost 6 acres. This stately property is zoned Neighborhood Commercial and holds many flexible possibilities. Originally built as a Builder's Construction Showroom/Office, the layout offers the opportunity to live in the structure, or operate your business out of it or both. Large wide open common areas plus 8 bedrooms or offices, with 4 full baths and 2 half baths. (One of them is already plumbed to be a full bath!) The structure could use updating and TLC and is priced accordingly, but the property is absolutely beautiful. Masonry perimeter wall and charming courtyard walls define your areas. Asphalt parking lot with additional area for more parking available. Flagstone walkway and porch.Wide brick driveway. Detached garage.Come see the possibilities.
- Type:
- Single Family
- Sq.Ft.:
- 2,391
- Status:
- Active
- Beds:
- 4
- Lot size:
- 0.23 Acres
- Year built:
- 2006
- Baths:
- 3.00
- MLS#:
- 100448034
- Subdivision:
- Waterford Of The Carolinas
ADDITIONAL INFORMATION
Welcome to your dream home in the heart of one of Leland's most coveted neighborhoods! Nestled on an oversized corner lot on a quiet street, this well kept home features 4 bedrooms and 3 bathrooms. As you step inside, you are greeted with a spacious living area with a warm, inviting natural gas fireplace. You can't help but notice the large sunroom windows with plantation shutters that flood the space with natural light and provide peaceful views of the canal. Equipped with a natural gas stove, the kitchen provides a space for both cooking everyday meals and entertaining guests. Each bedroom is thoughtfully designed, with the primary suite featuring a lavish en-suite bathroom with a soaking tub, a separate shower, and dual vanities. The two guest bedrooms on the first floor are equally inviting, with ample closet space and access to a shared bathroom. Upstairs you will find the 4th bedroom with its own private bathroom that could also serve as a flex space. Outside, the backyard oasis offers a tranquil retreat for outdoor dining and relaxation. The vinyl clad pergola with adjustable lovers creates shade for sunny days spent outdoors admiring the extensive landscaping. Waterford of the Carolinas is an amenity rich neighborhood with an unparalleled living experience. Enjoy the extensive walking & biking trails, navigable canals with kayak launch, Osprey lake, fitness center, pickleball, tennis, bocce court, basketball court, and pool.With its modern amenities and sophisticated design, this home is ready for its new owner! Seller is offering buyer $5000 at closing to use as they choose!
$329,000
1070 CLAPBOARD Lane Leland, NC 28451
- Type:
- Townhouse
- Sq.Ft.:
- 1,892
- Status:
- Active
- Beds:
- 4
- Lot size:
- 0.03 Acres
- Year built:
- 2022
- Baths:
- 3.00
- MLS#:
- 100446251
- Subdivision:
- Ibis Landing
ADDITIONAL INFORMATION
Come and see this beautiful well maintained townhome in Ibis Landing. This end unit features 4 bedrooms and 2 and a half baths with the primary bedroom downstairs. Make your appointment today!
- Type:
- Single Family
- Sq.Ft.:
- 1,696
- Status:
- Active
- Beds:
- 3
- Lot size:
- 0.19 Acres
- Year built:
- 2024
- Baths:
- 2.00
- MLS#:
- 100446178
- Subdivision:
- Lakes At Riverbend
ADDITIONAL INFORMATION
The Eden Cay single-family villa makes main-level living easy! Pick your Homesite, and pick your finishes, for an January 2025 delivery! Step into the inviting foyer and find 2 generously sized bedrooms plus ample closet space. From the entrance, you will walk into your open concept floorplan. The open layout includes an impressively sized great room, ideal for entertaining, and a gourmet kitchen with walk-in pantry. It also includes all stainless steal GE kitchen appliances. Your luxurious owners suite features a double sink vanity, walk-in shower, and a large walk-in closet. Luxury vinyl plank flooring, granite countertops, James Hardie siding with stone details on the exterior, and Craftsman finishes throughout are just a few of our high quality, included features. Enjoy low maintenance living at Lakes at Riverbend, as all lawn maintenance is included! Future amenities include 5000+ sq. ft. clubhouse with fitness center, large swimming pool, pickleball and bocce ball courts, walking trails, and more! Want to hear the best part? You don't have to cross the Cape Fear Mem. Bridge to access the best shopping and dining experience Wilmington has to offer! Lakes at Riverbend is a short commute via I-140 to Mayfaire Town Center, Wrightsville Beach, and Downtown Wilmington.
- Type:
- Single Family
- Sq.Ft.:
- 1,694
- Status:
- Active
- Beds:
- 3
- Lot size:
- 0.19 Acres
- Year built:
- 2024
- Baths:
- 2.00
- MLS#:
- 100446174
- Subdivision:
- Lakes At Riverbend
ADDITIONAL INFORMATION
INTRODUCING THE DOMINICA SPRING IN LAKES AT RIVERBEND, a new community located minutes from Historic Downtown Wilmington and beautiful NC beaches. Pick your Homesite, and pick your finishes, for a January 2025 delivery! This home is complete with a craftsman exterior featuring James Hardie siding and stone details. Featuring 3 bedrooms, 2 full baths, a 2 car garage, PLUS an additional flex room perfect for an office or formal dining room. This home includes luxury vinyl plank flooring, granite countertops, and craftsman finishes throughout. It also includes all stainless steal GE kitchen appliances. The spacious owners room located in the back of the house features an oversized walk in closet, plus a double sink vanity and walk-in shower. Enjoy low maintenance living at Lakes at Riverbend, as all lawn maintenance is included! Future amenities include 5000+ sq. ft. clubhouse with fitness center, large swimming pool, pickleball and bocce ball courts, walking trails, and more! Want to hear the best part? You don't have to cross the Cape Fear Memorial Bridge to get to the best shopping and dining experience that Wilmington has to offer! Lakes at Riverbend is a short commute via I-140 to Mayfaire Town Center, Wrightsville Beach, and Downtown Wilm. Call us today to schedule an onsite visit
- Type:
- Single Family
- Sq.Ft.:
- 1,533
- Status:
- Active
- Beds:
- 3
- Lot size:
- 0.18 Acres
- Year built:
- 2024
- Baths:
- 2.00
- MLS#:
- 100446168
- Subdivision:
- Lakes At Riverbend
ADDITIONAL INFORMATION
The Grand Cayman offers 1,533 sqft of spacious, open concept living. This home is complete with a craftsman exterior featuring James Hardie siding and stone details. Featuring 3 bedrooms, 2 full baths, plus a 2 car garage. This home includes luxury vinyl plank flooring, granite countertops, and craftsman finishes throughout. Pick your homesite, pick your finishes and we will build your beautiful new Grand Cayman for a January 2025 delivery! The spacious owners room located in the back of the house features an oversized walk in closet, plus an double sink vanity and walk-in shower. Enjoy low maintenance living at Lakes at Riverbend, as all lawn maintenance is included! Future amenities include 5000+ sq. ft. clubhouse with fitness center, large swimming pool, pickleball and bocce ball courts, walking trails, and more! Do you want to hear the best part? You don't have cross the Cape Fear Mem. Bridge to access the best shopping and dining experience Wilmington has to offer! Lakes at Riverbend is a short commute via I-140 to Downtown Wilmington, Mayfaire Towne Center and Wrightsville Beach.
- Type:
- Single Family
- Sq.Ft.:
- 1,338
- Status:
- Active
- Beds:
- 3
- Lot size:
- 0.18 Acres
- Year built:
- 2024
- Baths:
- 2.00
- MLS#:
- 100446024
- Subdivision:
- Lakes At Riverbend
ADDITIONAL INFORMATION
The Grand Bahama offers the right amount of space to entertain as well as relax and recharge. Pick your Homesite, and pick your finishes, for a January 2025 delivery! The kitchen island and dining area opens to the great room to give you plenty of options for hosting your guests. Need a little extra room to host overnight? You don't have to sacrifice a family room, to have a third bedroom- it's included. In the morning, make a big breakfast in the open, eat-in kitchen. The Grand Bahama is for those who enjoy their independence, as much as their friends and family. This home includes luxury vinyl plank flooring, granite countertops, James Hardie Plank siding + stone exterior and craftsman finishes throughout. The Grand Bahama can will be built, just for you! Enjoy low maintenance living at Lakes at Riverbend, as ALL lawn maintenance is included! Future amenities include 5000+ sq. ft. clubhouse with fitness center, large swimming pool, pickleball and bocce ball courts, walking trails, and more! Do you want to hear the best part? You don't have to cross the Cape Fear Mem. Bridge to access the best shopping and dining that Wilmington has to offer! We are just a short commute to Mayfaire Town Center and Wrightsville Beach, via I-140 and the new bypass!
- Type:
- Single Family
- Sq.Ft.:
- 1,840
- Status:
- Active
- Beds:
- 3
- Lot size:
- 0.3 Acres
- Year built:
- 1997
- Baths:
- 3.00
- MLS#:
- 100443561
- Subdivision:
- Jackeys Creek
ADDITIONAL INFORMATION
Welcome to your dream home in the serene Leland neighborhood Jackeys Creek, just minutes from the vibrant city of Wilmington. This beautiful 2-story residence features 3 spacious bedrooms, 2.5 baths, and a versatile bonus room perfect for a home office, playroom, or guest space. The large primary bedroom is bathed in natural light and includes a private bath with dual vanities and a luxurious soaking tub/shower combo, creating a perfect retreat. Step inside to discover a formal dining room ideal for hosting family gatherings and a cozy living room complete with a fireplace, creating the perfect ambiance for relaxation. The large, fenced backyard offers a private oasis for outdoor entertaining, gardening, or simply enjoying the fresh air. Nestled on a quiet street, this home provides a peaceful retreat while being conveniently close to shopping, dining, and entertainment options. Don't miss your chance to own this charming home in a fantastic location! Schedule your showing today and experience the best of Leland living.
- Type:
- Single Family
- Sq.Ft.:
- 3,088
- Status:
- Active
- Beds:
- 4
- Lot size:
- 0.52 Acres
- Year built:
- 2005
- Baths:
- 3.00
- MLS#:
- 100443876
- Subdivision:
- Waterford Of The Carolinas
ADDITIONAL INFORMATION
Buyer had a house sale contingency that fell through...No fault of seller. Location, Location, location! Come see the most beautiful property on the fingers ponds of The Waterford of the Carolinas. This 4BR 3Bath home is light and bright with renovations galore and amazing pond views. This one owner, custom built brick home is move in ready. Features include a full stone gas fireplace in living room, a large cooks kitchen with gas cooktop and new refrigerator, microwave and dishwasher plus backsplash 2024. The enclosed sunroom offers a relaxing hot tub leading to a stunning patio , fully fenced and plenty of outdoor space to enjoy , even a private dock with easy kayak access to the canals and lake. New roof 2024, Dock installed 2024, Updated baths 2024 and whole house generator for peace of mind! ADA home . Waterford offers pool, tennis, pickleball, playground, kayak launch and clubhouse. Plenty of shopping and restaurants nearby plus close to historic downtown and the beach. Buyer had a house sale contingency that fell through...No fault of seller.
- Type:
- Single Family
- Sq.Ft.:
- 1,742
- Status:
- Active
- Beds:
- 3
- Lot size:
- 0.13 Acres
- Year built:
- 2018
- Baths:
- 3.00
- MLS#:
- 100443990
- Subdivision:
- Grayson Park
ADDITIONAL INFORMATION
This well-maintained, 2-story open floorplan home has 3 beds, 2.5 baths with 1,742 sq ft & is located in Leland's well-established community of Grayson Park. The exterior of the home features stone accents, a front & back yard irrigation system & two car garage. The interior has an alarm system, is pre-wired for surround sound & front doorbell camera will remain. The premier kitchen has stainless steel appliances, granite countertops, gas range, pantry & large island that opens up to the living room offering tons of counterspace! Step right outside of the dining area to your screened-in porch that opens up to the lovely backyard overlooking the community pond, perfect for relaxing & entertaining. A fully fenced in backyard with solar lighting along the fence & storage shed which provides extra storage is surely a bonus! The upstairs master suite features trey ceilings, a spacious walk-in closet, garden tub, dual vanities, walk-in shower & master offers great views of the pond! Laundry room is conveniently located on the 2nd floor with all the bedrooms. Grayson Park is a wonderful community that offers a serene, natural setting & has a TON of amenities including a pool, clubhouse, tennis courts, fitness center, playground, pickleball, several walking trails & plenty of sidewalks throughout! This highly desirable community just minutes from Leland & downtown Wilmington is conveniently located near I-140, is a short drive to shopping, dining, entertainment & several beautiful beaches along the southeastern NC coast, including Oak Island, Wrightsville Beach, Holden Beach & Ocean Isle Beach!
$228,000
102 VICTORY Lane Leland, NC 28451
- Type:
- Manufactured Home
- Sq.Ft.:
- 1,157
- Status:
- Active
- Beds:
- 3
- Lot size:
- 0.6 Acres
- Year built:
- 1980
- Baths:
- 2.00
- MLS#:
- 100442405
- Subdivision:
- Not In Subdivision
ADDITIONAL INFORMATION
This property presents a development opportunity with a 0.60 acre corner lot. The current zoning allows for 12 units per acre, which means this particular lot could accommodate approximately 6-7 units.In the meantime, there is a 3-bedroom, 2-bathroom single wide mobile home on the lot. Although it's a fixer-upper, it could potentially be rented out to generate income until the development plans are approved. Please note that the property is being sold in its current condition, as-is. This could be a great opportunity for someone looking to invest in real estate development.

Leland Real Estate
The median home value in Leland, NC is $362,200. This is lower than the county median home value of $395,400. The national median home value is $338,100. The average price of homes sold in Leland, NC is $362,200. Approximately 75.62% of Leland homes are owned, compared to 16.44% rented, while 7.94% are vacant. Leland real estate listings include condos, townhomes, and single family homes for sale. Commercial properties are also available. If you see a property you’re interested in, contact a Leland real estate agent to arrange a tour today!
Leland, North Carolina 28451 has a population of 22,794. Leland 28451 is more family-centric than the surrounding county with 23.14% of the households containing married families with children. The county average for households married with children is 17.08%.
The median household income in Leland, North Carolina 28451 is $78,884. The median household income for the surrounding county is $64,400 compared to the national median of $69,021. The median age of people living in Leland 28451 is 46.3 years.
Leland Weather
The average high temperature in July is 90.1 degrees, with an average low temperature in January of 33.9 degrees. The average rainfall is approximately 57.8 inches per year, with 0.9 inches of snow per year.











