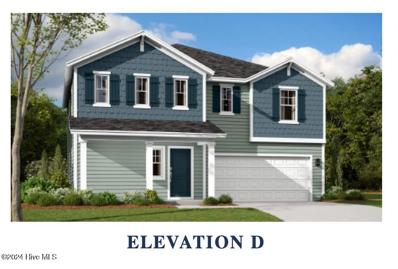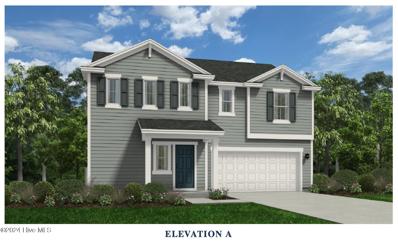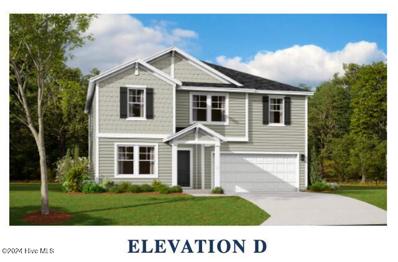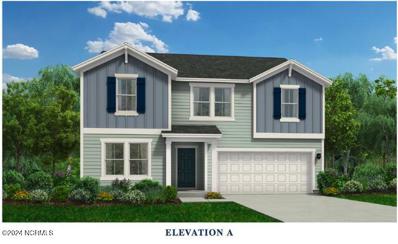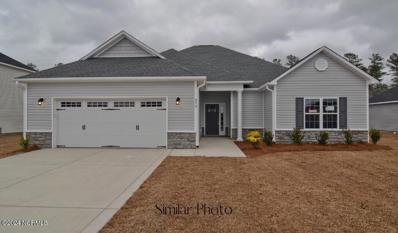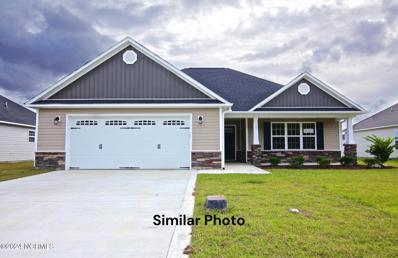Jacksonville NC Homes for Sale
- Type:
- Single Family
- Sq.Ft.:
- 3,104
- Status:
- Active
- Beds:
- 5
- Lot size:
- 0.35 Acres
- Year built:
- 2012
- Baths:
- 4.00
- MLS#:
- 100473889
- Subdivision:
- Williamsburg Plantation
ADDITIONAL INFORMATION
***$10,000 USE AS YOU CHOOSE!!***Experience refined living in the highly sought-after Williamsburg Plantation subdivision! This spacious 5-bedroom, 3-bathroom home offers over 3,000 square feet of elegant design and comfort. Enter into a grand space where a formal dining room sets the stage for gatherings, and a chef's kitchen shines with granite countertops and generous cabinetry--perfect for both entertaining and daily meals.Each bedroom provides spacious comfort, while the bathrooms offer a blend of modern style and convenience. Step outside and enjoy the best of community living, with neighborhood amenities that include a beautiful park, a scenic picnic area for outdoor relaxation, and a dedicated dog park for your four-legged friends.With easy access to Jacksonville's finest shopping, dining, and conveniences, this home seamlessly combines luxury and lifestyle in one of the area's most desirable neighborhoods.A little about the area...Jacksonville, NC, is a vibrant city known for its close-knit community, scenic coastal beauty, and strong ties to the military as home to Camp Lejeune. With a blend of rich history and modern amenities, Jacksonville offers something for everyone, from outdoor recreation and beautiful parks to shopping, dining, and cultural events. Residents and visitors enjoy the New River waterfront, numerous nature trails, and a family-friendly atmosphere that makes Jacksonville an ideal place to live, work, and explore.
- Type:
- Single Family
- Sq.Ft.:
- 2,263
- Status:
- Active
- Beds:
- 4
- Lot size:
- 0.36 Acres
- Year built:
- 1987
- Baths:
- 3.00
- MLS#:
- 100473763
- Subdivision:
- Village Of Country Club Hills
ADDITIONAL INFORMATION
End of Year Special! Sellers are offering $5,000 use as you choose to anyone that brings a full price offer before midnight 12/31/24!Welcome to your dream home! This beautiful two-story residence boasts 4 spacious bedrooms and 2.5 bathrooms, offering the perfect blend of comfort and style. Step inside to discover a formal dining room, an elegant formal family room, and a cozy living room, perfect for entertaining or relaxing with loved ones.The expansive master bedroom suite is a true retreat, featuring a gorgeous walk-in shower that adds a touch of luxury to your daily routine. On the opposite side of the home, another generously sized bedroom provides versatility for guests, a home office, or playroom.Recent upgrades enhance this home's appeal, including stylish fixtures in all bathrooms, a brand new roof, and fresh paint throughout, ensuring it feels comforting and inviting. The property also features a convenient two-car garage and a fenced-in backyard, ideal for pets and outdoor activities. Enjoy warm evenings on the back deck, perfect for barbecues and gatherings.Located in a highly sought-after neighborhood, this home is just minutes away from shopping, hospitals, and Camp Lejeune, offering the ideal balance of convenience and tranquility.Don't miss this incredible opportunity to own a stunning home in a prime location! Schedule your showing today and experience all this property has to offer!
- Type:
- Single Family
- Sq.Ft.:
- 3,150
- Status:
- Active
- Beds:
- 4
- Lot size:
- 0.84 Acres
- Year built:
- 2010
- Baths:
- 3.00
- MLS#:
- 100473746
- Subdivision:
- The Bluffs On New River
ADDITIONAL INFORMATION
STOCKED FISH POND, NATURE TRAIL, KAYAK STORAGE AND NO CITY TAX!!!! Nestled just outside the bustling city limits, this exquisite three-story home offers a serene retreat with over 3,000 square feet of thoughtfully designed living space. Boasting four spacious bedrooms, including a beautifully finished third floor, this residence effortlessly combines comfort and elegance.The property is part of a charming neighborhood featuring 2 ponds one of which is stocked with fish and the other naturally stocked, perfect for leisurely afternoons spent fishing or enjoying a peaceful stroll. Residents can also take advantage of a common picnic area with access to the Wi-Fi pavilion, ideal for gatherings and outdoor relaxation. Kayak launch and storage is also available and connects into the New River!The expansive fenced backyard is a gardener's paradise, adorned with vibrant grape vines, raspberries, and a variety of young fruit trees, including fig, pear, peach, and apple. For those with a green thumb, garden boxes provide ample space to cultivate your own produce. Additionally, the home is equipped with a water softener, ensuring the highest quality water for your household needs.Conveniently located close to the heart of Jacksonville, NC, this property offers easy access to local amenities and is in proximity to nearby military bases, making it a perfect choice for those seeking a peaceful yet accessible lifestyle. Experience the best of both worlds with this exceptional home that blends rural tranquility with modern conveniences.
- Type:
- Single Family
- Sq.Ft.:
- 1,716
- Status:
- Active
- Beds:
- 3
- Lot size:
- 0.24 Acres
- Year built:
- 2012
- Baths:
- 3.00
- MLS#:
- 100473672
- Subdivision:
- Hunters Creek
ADDITIONAL INFORMATION
Location, location, location! This 3 bedroom, 2.5 bathroom home is ready for a new owner. The open concept invites you to spend time with loved ones. Upstairs you find the generously sized bedrooms, hall bathroom, laundry room and master suite that's complete with walk in closet, soaking tub, shower and dual vanity. It's close proximity to military bases, schools, shopping, and beaches are just the icing on the cake. The flooring in the living room is being replaced, it has a new kitchen sink, and the HVAC was replaced in 2023. Make your appointment, today!
- Type:
- Single Family
- Sq.Ft.:
- 2,266
- Status:
- Active
- Beds:
- 3
- Lot size:
- 0.35 Acres
- Year built:
- 2024
- Baths:
- 3.00
- MLS#:
- 100473664
- Subdivision:
- Sandy Hollow
ADDITIONAL INFORMATION
Welcome to the Wayfare floor plan by Dream Finders Homes. This design offers a spacious and flexible layout across two levels, featuring 2,267 square feet of living space. On the main level, you'll find a study that is ideal for a home office, as well as interconnected living spaces that flow seamlessly between the kitchen, dining area, and living room. A convenient half bath is also located on this level. Upstairs, all three bedrooms are situated alongside two full baths, ensuring comfort and privacy. The upper level also includes a laundry room and an expansive loft space, providing additional room for relaxation or play.
- Type:
- Single Family
- Sq.Ft.:
- 2,266
- Status:
- Active
- Beds:
- 3
- Lot size:
- 0.23 Acres
- Year built:
- 2024
- Baths:
- 3.00
- MLS#:
- 100473640
- Subdivision:
- Sandy Hollow
ADDITIONAL INFORMATION
Welcome to the Wayfare floor plan by Dream Finders Homes. This design offers a spacious and flexible layout across two levels, featuring 2,267 square feet of living space. On the main level, you'll find a study that is ideal for a home office, as well as interconnected living spaces that flow seamlessly between the kitchen, dining area, and living room. A convenient half bath is also located on this level. Upstairs, all three bedrooms are situated alongside two full baths, ensuring comfort and privacy. The upper level also includes a laundry room and an expansive loft space, providing additional room for relaxation or play.
- Type:
- Single Family
- Sq.Ft.:
- 2,266
- Status:
- Active
- Beds:
- 4
- Lot size:
- 0.25 Acres
- Year built:
- 2024
- Baths:
- 3.00
- MLS#:
- 100473655
- Subdivision:
- Sandy Hollow
ADDITIONAL INFORMATION
Welcome to the Wayfare floor plan by Dream Finders Homes. This design offers a spacious and flexible layout across two levels, featuring 2,267 square feet of living space. On the main level, you'll find a bedroom, as well as interconnected living spaces that flow seamlessly between the kitchen, dining area, and living room. A convenient full bath is also located on this level. Upstairs, all three bedrooms are situated alongside two full baths, ensuring comfort and privacy. The upper level also includes a laundry room and an expansive loft space, providing additional room for relaxation or play.
- Type:
- Single Family
- Sq.Ft.:
- 2,428
- Status:
- Active
- Beds:
- 3
- Lot size:
- 0.29 Acres
- Year built:
- 2024
- Baths:
- 3.00
- MLS#:
- 100473607
- Subdivision:
- Sandy Hollow
ADDITIONAL INFORMATION
Welcome to Sandy Hollow, situated just off Richlands Hwy, approximately 20 minutes from Camp Lejeune, restaurants and shopping! The Prelude by Dream Finders Homes is a well-crafted two-story home offering practicality and elegance. The exterior features a two-car garage and a charming covered porch, perfect for outdoor relaxation. The first floor includes a study with a large walk-in closet, ideal for a home office or library. A conveniently located powder room adds extra convenience for guests. The open living space seamlessly combines the kitchen, dining, and living rooms, creating a perfect environment for entertaining and family gatherings. On the second floor, a versatile loft area provides additional living space, while a second study offers a quiet retreat for work or hobbies. The two secondary bedrooms are well-sized and share a full bathroom. The spacious owner's suite is a highlight, featuring a large walk-in closet and a luxurious bathroom with dual vanities and a walk-in shower, creating a private sanctuary within the home. The Prelude floor plan is designed to meet the needs of modern living with ample space and thoughtful details throughout. This home is to receive the move-in package: Fridge, washer/dryer, and blinds. All selections have been made and cannot be changed. Photos are for representational purposes and of the same floorplan in another community.
- Type:
- Single Family
- Sq.Ft.:
- 2,428
- Status:
- Active
- Beds:
- 3
- Lot size:
- 0.25 Acres
- Year built:
- 2024
- Baths:
- 3.00
- MLS#:
- 100473489
- Subdivision:
- Sandy Hollow
ADDITIONAL INFORMATION
Welcome to Sandy Hollow, situated just off Richlands Hwy, approximately 20 minutes from Camp Lejeune, restaurants and shopping! The Prelude by Dream Finders Homes is a well-crafted two-story home offering practicality and elegance. The exterior features a two-car garage and a charming covered porch, perfect for outdoor relaxation. The first floor includes a study with a large walk-in closet, ideal for a home office or library. A conveniently located powder room adds extra convenience for guests. The open living space seamlessly combines the kitchen, dining, and living rooms, creating a perfect environment for entertaining and family gatherings. On the second floor, a versatile loft area provides additional living space, while a second study offers a quiet retreat for work or hobbies. The two secondary bedrooms are well-sized and share a full bathroom. The spacious owner's suite is a highlight, featuring a large walk-in closet and a luxurious bathroom with dual vanities and a walk-in shower, creating a private sanctuary within the home. The Prelude floor plan is designed to meet the needs of modern living with ample space and thoughtful details throughout. This home is to receive the move-in package: Fridge, washer/dryer, and blinds. All selections have been made and cannot be changed. Photos are for representational purposes and of the same floorplan in another community.
- Type:
- Single Family
- Sq.Ft.:
- 2,428
- Status:
- Active
- Beds:
- 4
- Lot size:
- 0.25 Acres
- Year built:
- 2024
- Baths:
- 3.00
- MLS#:
- 100473478
- Subdivision:
- Sandy Hollow
ADDITIONAL INFORMATION
**Dream Finders is offering $8,000 towards closing costs and 1 year of HOA Dues with the use of our lender partner and closing by the end of 2024!**Welcome to Sandy Hollow, situated just off Richlands Hwy, approximately 20 minutes from Camp Lejeune, restaurants and shopping! The Prelude by Dream Finders Homes is a well-crafted two-story home offering practicality and elegance. The exterior features a two-car garage and a charming covered porch, perfect for outdoor relaxation. The first floor includes a study with a large walk-in closet, ideal for a home office or library. A conveniently located powder room adds extra convenience for guests. The open living space seamlessly combines the kitchen, dining, and living rooms, creating a perfect environment for entertaining and family gatherings. On the second floor, a versatile loft area provides additional living space, while a second study offers a quiet retreat for work or hobbies. The two secondary bedrooms are well-sized and share a full bathroom. The spacious owner's suite is a highlight, featuring a large walk-in closet and a luxurious bathroom with dual vanities and a walk-in shower, creating a private sanctuary within the home. The Prelude floor plan is designed to meet the needs of modern living with ample space and thoughtful details throughout. This home is to receive the move-in package: Fridge, washer/dryer, and blinds. All selections have been made and cannot be changed. Photos are for representational purposes and of the same floorplan in another community.
- Type:
- Single Family
- Sq.Ft.:
- 1,773
- Status:
- Active
- Beds:
- 3
- Lot size:
- 0.26 Acres
- Year built:
- 2024
- Baths:
- 3.00
- MLS#:
- 100473457
- Subdivision:
- Sandy Hollow
ADDITIONAL INFORMATION
Welcome to Sandy Hollow, conveniently located just off Richlands Highway, approximately 20 minutes from Camp Lejeune, as well as restaurants and shopping! The Garrett plan features an open-concept layout on the main level, ideal for family gatherings and entertaining. You'll enjoy quartz countertops throughout, including in the bathrooms. Upstairs, there are three spacious bedrooms, highlighted by an oversized owner's suite. Additionally, a unique Jack and Jill bathroom connects the two secondary bedrooms. This home also includes a refrigerator, blinds, washer, and dryer.
- Type:
- Single Family
- Sq.Ft.:
- 1,775
- Status:
- Active
- Beds:
- 3
- Lot size:
- 0.28 Acres
- Year built:
- 1962
- Baths:
- 2.00
- MLS#:
- 100473376
- Subdivision:
- Forest Hills
ADDITIONAL INFORMATION
Pristine and meticulously cared for single-story brick home in Forest Hills with sweeping views of green landscape and a ton of character. This .28 Acre 3-bedroom 2-bath home is close to great shopping, restaurants, schools, places of worship, Topsail Island beaches, and a short drive to downtown Jacksonville. Additionally, it is conveniently located adjacent to Marine Corps Base Camp Lejeune and Marine Corps Air Station New River. At over 1770 heated square feet, this home welcomes you to a large front yard. Exterior features include brick siding, tasteful landscaping, a large back porch, fenced in yard, and large shed. The living room features recessed lighting and a wood fireplace. Features include hardwood floor, a sealed crawlspace, updated fixtures, blinds throughout as well as large bay window. All three bedrooms sit on one wing of the home and include ample closet space and natural light. The master bedroom and en suite flow naturally along the front of the home, offering privacy and peace! As if that was not enough, the seller is offering a 1 year home warranty. Your dream home in your dream neighborhood awaits!
- Type:
- Single Family
- Sq.Ft.:
- 1,916
- Status:
- Active
- Beds:
- 3
- Lot size:
- 0.27 Acres
- Year built:
- 2024
- Baths:
- 2.00
- MLS#:
- 100473305
- Subdivision:
- Onslow Bay
ADDITIONAL INFORMATION
Welcome to the highly desired & popular community of Onslow Bay. Brand new construction built by Onslow County's most trusted & preferred builder, featured in Builder 100/ Top 200 Builders in the country. Onslow Bay is a hot spot, 3 miles to MCB Camp Lejeune's Piney Green gate, 14 miles to New River Air Station & minutes to area schools, shopping & dining. This beautiful neighborhood is sure to impress, complete with a clubhouse area & community pool. The Raegan is a Sydes exclusive floor plan, 1916 heated square feet, split floor plan with 3 bedrooms and 2 bathrooms. A quaint front porch welcomes you home into a magnificent 18x23 family room with a cozy corner fireplace. The master suite will feel like a private retreat, 17x13 with dual closets and a luxurious master bathroom. The master bath is a spacious 11x13 with double vanity, separate shower, and soaking tub. The kitchen is sure to impress with beautiful flat panel, staggered cabinets, and stainless-steel appliances to include smooth top range, dishwasher, and microwave. Eat-in kitchen is open to a 9x12 dining area. Bedrooms two and three have ideal walk-in closets. 2-car garage and a covered back porch. Call today. NOTE: Floor plan renderings are similar and solely representational. Measurements, elevations, and specs may vary in final construction. Limited selections for buyer to choose. Call L/A to verify.
- Type:
- Townhouse
- Sq.Ft.:
- 1,109
- Status:
- Active
- Beds:
- 2
- Lot size:
- 0.03 Acres
- Year built:
- 2011
- Baths:
- 3.00
- MLS#:
- 100473302
- Subdivision:
- Carolina Plantations
ADDITIONAL INFORMATION
Seller is motivated! Welcome to your like new townhome at Carolina Plantations. This beautiful unit is just OUTSIDE the city limits but centrally located to all of your favorite shopping and dining amenities. Close to Camp Lejeune but tucked away from the hustle and bustle. You will enjoy a bright and open floor plan, a generous kitchen, and two large bedrooms- each with their own bathroom! Outside you will find a large screen porch, lots of privacy and a fully fenced yard for your furry friends' enjoyment! This turn-key unit has been tastefully updated and includes a full suite of appliances for ultimate convenience. Schedule your showing today!
- Type:
- Single Family
- Sq.Ft.:
- 1,528
- Status:
- Active
- Beds:
- 3
- Lot size:
- 0.24 Acres
- Year built:
- 2024
- Baths:
- 2.00
- MLS#:
- 100473301
- Subdivision:
- Stateside
ADDITIONAL INFORMATION
Welcome to Jacksonville's hottest new community, Stateside. Located off Gum Branch Road behind Stateside Elementary School. All new construction by Onslow County's most trusted & preferred Builder featured in Builder 100/ Top 200 Home Builders in the country. Stateside is 16 miles to Camp Lejeune, 12 miles to New River Air Station & minutes to area schools & shopping. Upcoming community amenities will include clubhouse area & community pool. Welcome to the Kayley! 3 bedroom, 2 bathroom home with approx. 1528 heated square feet. Charming exterior with easy to maintain vinyl siding, accented with either stone or brick and classic landscape. Covered front porch is just the start to this adorable home. Open living spaces are perfect for entertaining guests and spending quality time. The 16 x 18 living room features a ceiling fan, laminate flooring, and a fireplace with a custom mantel. The open kitchen features staggered flat panel cabinets, an island, a pantry, and stainless-steel appliances to include a smooth top range, dishwasher, and a built-in microwave. The grand master bedroom is approx. 12x13 with a spacious walk-in closet that is approx. 10x5. Master bath features dual vanity, separate shower and a soaking tub. Bedrooms 2 & 3 are on the opposite side of the house giving you plenty of privacy, both prewired for a ceiling fan. Out back is your open patio for all your entertaining or morning coffee. Call today! NOTE: Floor plan renderings are similar and solely representational. Measurements, elevations, and specs may vary in final construction. Limited selections for buyer to choose. Call L/A to verify.
- Type:
- Single Family
- Sq.Ft.:
- 3,031
- Status:
- Active
- Beds:
- 4
- Lot size:
- 0.72 Acres
- Year built:
- 2022
- Baths:
- 3.00
- MLS#:
- 100473140
- Subdivision:
- Wantland'S Ferry @ Towne Pointe
ADDITIONAL INFORMATION
+++SELLER is offering $5,000 use as you choose+++This stunning 2-year-old home truly has it all! With 4 spacious bedrooms, 2.5 baths, and plenty of versatile spaces--including an office, separate family room, formal dining room, and a flexible area --this home is ideal for comfortable living and entertaining. The first-floor master bedroom offers convenience and privacy, while the gourmet kitchen, complete with upgraded stainless-steel appliances, is a delight for any home chef. Situated on a generous 0.72-acre lot with a fully fenced backyard, this property provides ample space and privacy, tucked away in the back of the neighborhood. Plus, enjoy access to a community pool for relaxation and fun. Don't miss out on this incredible opportunity!Close to Camp Lejeune, shopping and restaurants!
- Type:
- Single Family
- Sq.Ft.:
- 2,244
- Status:
- Active
- Beds:
- 4
- Lot size:
- 0.28 Acres
- Year built:
- 2003
- Baths:
- 3.00
- MLS#:
- 100473216
- Subdivision:
- Bay Meadows
ADDITIONAL INFORMATION
*** Sellers offering $5,000 use as you choose*** Come take a look at this well maintained 4 bedroom 2 1/2 bath home in the Bay Meadows subdivision. This home is located in a quiet cul-de-sac and very close to several gates on Camp Lejeune. This house has a beautiful inviting front porch that wraps around and is great to sit outside in the mornings to enjoy your favorite hot beverage. This home is very inviting.as you walk through the front door to the right is a huge family room and to the left is the stairs that leads you to the second floor where you will find your huge master bedroom and the 3 other bedrooms. This home has a formal dining room an open kitchen and a big living room perfect for entertaining family or guests. When you walk outside to the back yard you are greeted with a nice deck with a huge backyard with a 6 ft privacy fence. Hurry up and call us to schedule your showing today.
- Type:
- Single Family
- Sq.Ft.:
- 1,372
- Status:
- Active
- Beds:
- 3
- Lot size:
- 0.46 Acres
- Year built:
- 1973
- Baths:
- 2.00
- MLS#:
- 100473005
- Subdivision:
- Not In Subdivision
ADDITIONAL INFORMATION
Three bedroom, brick home located within walking distance to the elementary school and just a short drive away from Camp Lejeune. No Homeowner Association fees or city taxes are required. The living room is conveniently situated at the front of the house to provide a scenic view of the front yard and more than enough natural light. In the heart of the house lies the kitchen and dining area, featuring sliding glass doors that open up to a lush, vibrant backyard.Moving on from the kitchen, you'll find the den with exposed beams and a charming wood-burning fireplace that enhances the room's appeal. All three bedrooms have upgraded ceiling fans. The air conditioning system has been recently serviced, and a new thermostat has been installed. The main bathroom's sink and toilet have been recently renovated. Additionally, the roof was replaced in 2019.Whether you're entertaining guests or seeking some peace and quiet, this house is designed to meet your needs. The homeowner is including the fridge, a fire pit, and plenty of firewood to help you settle in. Don't let this opportunity pass you by - schedule your showing today.
- Type:
- Single Family
- Sq.Ft.:
- 1,000
- Status:
- Active
- Beds:
- 3
- Lot size:
- 0.65 Acres
- Year built:
- 1977
- Baths:
- 1.00
- MLS#:
- 100473192
- Subdivision:
- Not In Subdivision
ADDITIONAL INFORMATION
Save with no city taxes, no HOA. This newly renovated, modern open concept 1,000 SQFT 3 bed, 1 bath home includes over 85k in upgrades. 2024 upgrades include new granite tops, added kitchen island, kitchen cabinets, bedroom ceiling fans with lights, LVP flooring, and full roof replacement. Furthermore, renovated bathroom includes new shower and dual vanity sink. Lastly, property includes a newly installed 317 SQFT fully screened sunroom. **Note: permit for septic replacement has been submitted.
- Type:
- Single Family
- Sq.Ft.:
- 1,093
- Status:
- Active
- Beds:
- 3
- Lot size:
- 0.34 Acres
- Year built:
- 1960
- Baths:
- 2.00
- MLS#:
- 100473187
- Subdivision:
- Northwoods
ADDITIONAL INFORMATION
Amazing home in the heart of Jacksonville!! 3 Bedrooms 2 full baths on a great corner lot! This home has been well taken care of. The open living room and kitchen is perfect for entertaining. Extra sunroom/ office space as you walk through the front door will offer quiet during the day. All of the bedrooms have plenty of space for your furniture as well as the kids toys. The fenced in yard has plenty of room for play and bar-b q's. The whole HVAC system was replaced in 2023 and a new roof is being installed soon!! Shed in back yard is as is. Want more... Seller is offering $5000 use as you choose for closing costs or whatever! Come see this home NOW it will not last long!
Open House:
Saturday, 12/21 12:00-2:00PM
- Type:
- Single Family
- Sq.Ft.:
- 2,106
- Status:
- Active
- Beds:
- 3
- Lot size:
- 0.62 Acres
- Year built:
- 2005
- Baths:
- 3.00
- MLS#:
- 100472460
- Subdivision:
- Kanton Hills
ADDITIONAL INFORMATION
Welcome to your dream home! This charming two-story residence offers the perfect blend of comfort and style. Features an inviting open floor plan that fills the space with natural light.The spacious living room is perfect for gatherings, or relax outside on the back deck overlooking the oversized fenced-in backyard with plenty of room for gardening, or play.Upstairs, you'll find generously sized bedrooms that provide a peaceful retreat, including a primary suite with an en-suite bathroom. In addition, a bonus room with adjacent storage area provides space for a range of uses.Conveniently located near schools, parks, and shopping, this home offers the ideal lifestyle. Don't miss the opportunity to make it yours!
- Type:
- Single Family
- Sq.Ft.:
- 1,930
- Status:
- Active
- Beds:
- 4
- Lot size:
- 0.27 Acres
- Year built:
- 2007
- Baths:
- 3.00
- MLS#:
- 100472560
- Subdivision:
- Sterling Farms
ADDITIONAL INFORMATION
Wonderful opportunity to live close to Jacksonville shopping, schools and Marine Corp Base Camp Lejeune. Open floor plan with lots of living space. Large living room with fireplace. Four bedrooms including a main suit with walk-in closet and private bathroom. Bathroom features double vanity, shower and garden tub. The association offers a community pool for the enjoyment of you AND the children! Must see. Available NOW. Call for your private showing..
- Type:
- Single Family
- Sq.Ft.:
- 1,167
- Status:
- Active
- Beds:
- 3
- Lot size:
- 0.3 Acres
- Year built:
- 1959
- Baths:
- 1.00
- MLS#:
- 100472529
- Subdivision:
- Northwoods
ADDITIONAL INFORMATION
Welcome to 713 Barn Street, a charming home located in the highly sought-after Northwoods community within Jacksonville city limits. This move-in-ready gem offers 3 spacious bedrooms and 1 full bath, all with beautiful hardwood flooring. The kitchen, tucked away with access through the dining room, features white cabinets, classic white subway tile, and elegant countertops that brighten up the space. Tile flooring enhances the kitchen, laundry room, and bathroom areas. Enjoy outdoor living on the screened-in side porch, and make the most of the 24x30 detached garage with electricity and new paint, perfect for a man-cave or workshop. Conveniently close to schools, shopping centers, and a variety of restaurants, this home is ready for its next owner! *Seller is offering $5,000 ''Use As You Choose'' Allowance*
- Type:
- Single Family
- Sq.Ft.:
- 624
- Status:
- Active
- Beds:
- 2
- Lot size:
- 0.16 Acres
- Year built:
- 1950
- Baths:
- 1.00
- MLS#:
- 100472133
- Subdivision:
- Sabiston Height
ADDITIONAL INFORMATION
INVESTOR BARGAIN! This home is stripped and ready for a new finish, and ownership. A great opportunity to avoid the de-construction and start renovation on this great centrally located Jacksonville home zoned residential multi-family low density. Current potential for 2 bedrooms, 1 bathroom, kitchen and dining area. Schedule your showing before this one is gone!
- Type:
- Single Family
- Sq.Ft.:
- 2,855
- Status:
- Active
- Beds:
- 5
- Lot size:
- 0.3 Acres
- Year built:
- 1964
- Baths:
- 3.00
- MLS#:
- 100472061
- Subdivision:
- Northwoods Park
ADDITIONAL INFORMATION
Discover this stunning 5-bedroom, 3-bathroom home, offering 2,806 square feet of living space in the highly sought-after Northwoods neighborhood, right in the heart of the city. The kitchen is a chef's dream with custom lighting, stainless steel appliances, and ample cabinet space, all overlooking a spacious family/game room--ideal for entertaining. The cozy living room features a wood-burning fireplace, creating the perfect spot to unwind. The primary suite, located on the first floor, boasts a newly renovated en-suite bathroom. Upstairs, you'll find generously sized bedrooms, all with fresh paint, luxury vinyl plank (LVP) flooring, and new carpeting throughout. The backyard includes a large, paved patio and a climate-controlled, wired storage shed. With abundant space, modern upgrades, and an unbeatable location, this home is a true gem that won't be on the market for long!

Jacksonville Real Estate
The median home value in Jacksonville, NC is $270,000. This is higher than the county median home value of $245,000. The national median home value is $338,100. The average price of homes sold in Jacksonville, NC is $270,000. Approximately 30.65% of Jacksonville homes are owned, compared to 57.63% rented, while 11.72% are vacant. Jacksonville real estate listings include condos, townhomes, and single family homes for sale. Commercial properties are also available. If you see a property you’re interested in, contact a Jacksonville real estate agent to arrange a tour today!
Jacksonville, North Carolina has a population of 73,224. Jacksonville is less family-centric than the surrounding county with 35.04% of the households containing married families with children. The county average for households married with children is 38.47%.
The median household income in Jacksonville, North Carolina is $47,483. The median household income for the surrounding county is $54,732 compared to the national median of $69,021. The median age of people living in Jacksonville is 23.2 years.
Jacksonville Weather
The average high temperature in July is 89.4 degrees, with an average low temperature in January of 32 degrees. The average rainfall is approximately 55.5 inches per year, with 1.5 inches of snow per year.




