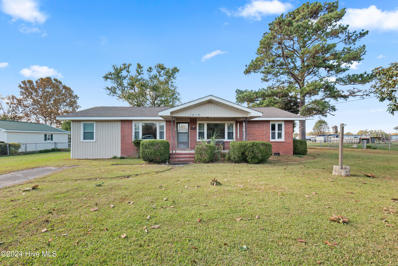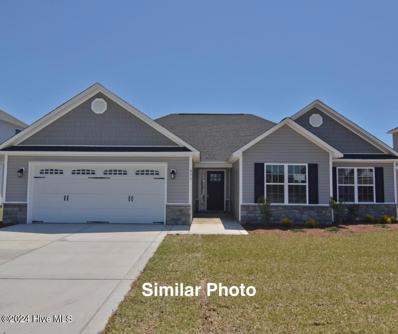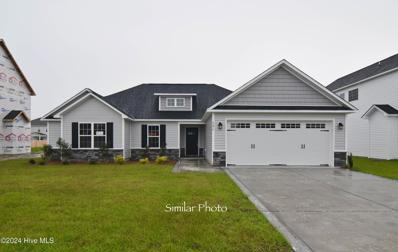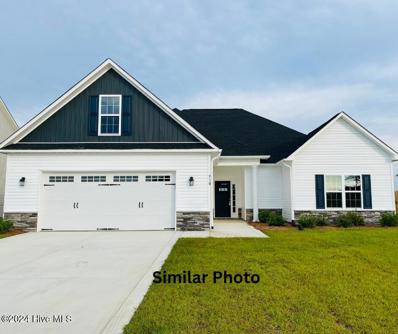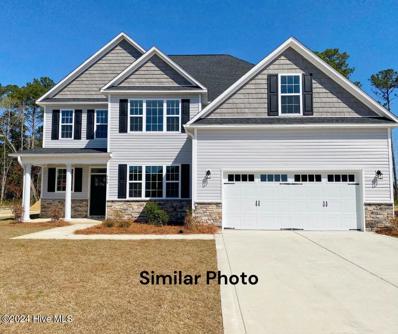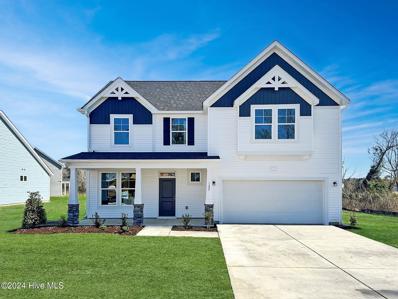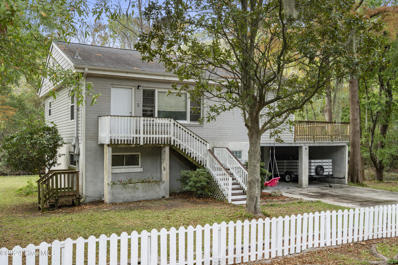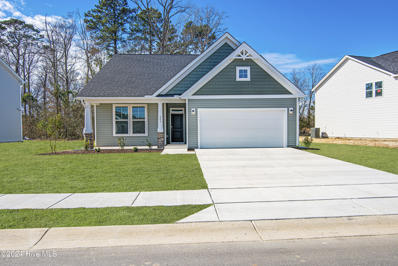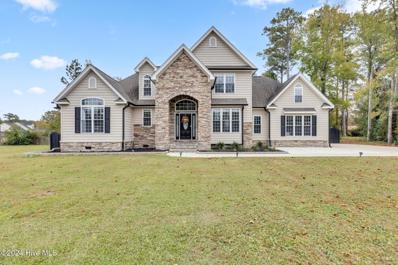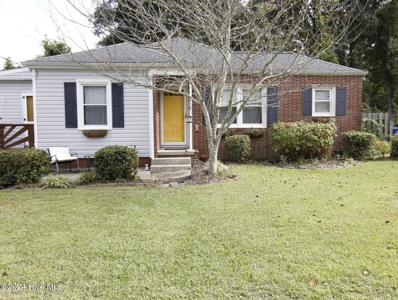Jacksonville NC Homes for Sale
- Type:
- Single Family
- Sq.Ft.:
- 1,558
- Status:
- Active
- Beds:
- 3
- Lot size:
- 0.63 Acres
- Year built:
- 1958
- Baths:
- 2.00
- MLS#:
- 100475542
- Subdivision:
- Not In Subdivision
ADDITIONAL INFORMATION
Welcome to this charming 3-bedroom, 2-bathroom home nestled in a peaceful country setting, offering the perfect escape with no city taxes! Enjoy the tranquility of rural living while being just a short drive away from military bases, shopping centers, and entertainment options.The spacious home features a freshly updated interior with new paint, flooring, counter tops, and lower cabinets in the kitchen. The inviting living spaces are complemented by a large, fenced-in yard, perfect for outdoor activities or entertaining. With two driveways, there's plenty of parking, and the covered front porch is an ideal spot to relax and enjoy the views.For those with hobbies or in need of extra storage, the large workshop provides ample space for projects, tools, or equipment. Additionally, a convenient storage room off the dining area offers extra space for all your organizational needs.This home offers the perfect blend of comfort, functionality, and country living with close access to all the amenities you need. Don't miss the opportunity to make this property your own! Call today for your private tour.
- Type:
- Single Family
- Sq.Ft.:
- 1,566
- Status:
- Active
- Beds:
- 3
- Lot size:
- 0.23 Acres
- Year built:
- 2009
- Baths:
- 2.00
- MLS#:
- 100475531
- Subdivision:
- Sterling Farms
ADDITIONAL INFORMATION
A beautifully maintained single story in the desirable Stirling Farms. Brand new tile showers, Vivint Security system, extra parking and extra concrete around the entire home are some key enhancements unique to this home. Sterling Farms has a wonderful pool offering a refreshing retreat.Easy and quick drive to Camp Lejeune and all major shopping and entertainment in Jacksonville. Washer and Dryer are includedSeller is offering a 750 dollar home warranty with a full price offer.
- Type:
- Single Family
- Sq.Ft.:
- 1,583
- Status:
- Active
- Beds:
- 3
- Lot size:
- 0.27 Acres
- Year built:
- 2024
- Baths:
- 2.00
- MLS#:
- 100475519
- Subdivision:
- Stateside
ADDITIONAL INFORMATION
Welcome to Jacksonville's hottest new community, Stateside. Located off Gum Branch Road behind Stateside Elementary School. All new construction by Onslow County's most trusted & preferred Builder featured in Builder 100/ Top 200 Home Builders in the country. Stateside is 16 miles to Camp Lejeune, 12 miles to New River Air Station & minutes to area schools & shopping. Upcoming community amenities will include clubhouse area & community pool. The Vienna 1583, 3 bedrooms & 2 bath with approx. 1583 heated square feet. The quaint but spacious foyer welcomes you into the huge 14x13 living room that is open to the kitchen. The living room features a ceiling fan and a fireplace with a custom mantel. The kitchen features staggered flat panel cabinets, a pantry, and stainless-steel appliances to include a smooth top range, dishwasher, and a built-in microwave. The grand master bedroom is approx. 12x 16 with a huge walk-in closet that is approx. 9x13. Master bath features dual vanity, separate shower and a soaker tub. Bedrooms 2 & 3 are on the opposite side of the house giving you plenty of privacy, both prewired for a ceiling fan. Out back is your open patio for all your entertaining or morning coffee. Call today! NOTE: Floor plan renderings are similar and solely representational. Measurements, elevations, and specs may vary in final construction. Limited selections for buyer to choose. Call L/A to verify.
- Type:
- Single Family
- Sq.Ft.:
- 1,673
- Status:
- Active
- Beds:
- 4
- Lot size:
- 0.21 Acres
- Year built:
- 2024
- Baths:
- 2.00
- MLS#:
- 100475512
- Subdivision:
- Stateside
ADDITIONAL INFORMATION
Welcome to Jacksonville's hottest new community, Stateside. Located off Gum Branch Road behind Stateside Elementary School. All new construction by Onslow County's most trusted & preferred Builder featured in Builder 100/ Top 200 Home Builders in the country. Stateside is 16 miles to Camp Lejeune, 12 miles to New River Air Station & minutes to area schools & shopping. Upcoming community amenities will include clubhouse area & community pool. Introducing the Brookings floor plan: 4 bedrooms, 2 bathrooms at approximately 1673 heated square feet. The foyer invites you in, opening to the great room. At approximately 14'x20', the great room is large enough to gather for movie or game night. Snuggle up next to the cozy electric fireplace, surrounded by marble and topped with a custom mantle. The kitchen boasts flat panel staggered cabinets with modern granite counters, a pantry, and stainless appliances. Appliances include a smooth-top range, microwave hood, and dishwasher. The open concept of the dining area is the ideal setting for meals or entertaining. The master suite is sure to please with a ceiling fan and a luxurious master bathroom. Complete with two vanities topped with cultured marble counters, full view custom mirror, ceramic tile flooring, separate shower and soaking tub.....all leading to the walk-in -closet. Bedrooms 2, 3, and 4 are perfectly sized and prewired for ceiling fans. This charming floorplan is also complete with a 2-car garage. Call Today! NOTE: Floor plan renderings are similar and solely representational. Measurements, elevations, and specs may vary in final construction. Limited selections for buyer to choose. Call L/A to verify.
- Type:
- Single Family
- Sq.Ft.:
- 2,378
- Status:
- Active
- Beds:
- 3
- Lot size:
- 0.3 Acres
- Year built:
- 2024
- Baths:
- 2.00
- MLS#:
- 100475508
- Subdivision:
- Stateside
ADDITIONAL INFORMATION
Welcome to Jacksonville's hottest new community, Stateside. Located off Gum Branch Road behind Stateside Elementary School. All new construction by Onslow County's most trusted & preferred Builder featured in Builder 100/ Top 200 Home Builders in the country. Stateside is 16 miles to Camp Lejeune, 12 miles to New River Air Station & minutes to area schools & shopping. Upcoming community amenities will include clubhouse area & community pool. The Raegan 2378 is a Sydes exclusive floor plan, 2378 heated square feet, split floor plan with 3 bedrooms and 2 bathrooms. A quaint front porch welcomes you home into a magnificent 18x25 family room with a cozy corner fireplace. The master suite will feel like a private retreat, 18x15 with dual closets and a luxurious master bathroom. The master bath is a spacious 11x13 with double vanity, separate shower, and soaking tub. The kitchen is sure to impress with beautiful flat panel, staggered cabinets, and stainless-steel appliances to include smooth top range, dishwasher, and microwave. Eat-in kitchen is open to a 9x12 dining area. Bedrooms two and three have ideal walk-in closets. The 12x26 bonus room is a great space to use as a playroom or home office. 2-car garage and a covered back porch. Call today. NOTE: Floor plan renderings are similar and solely representational. Measurements, elevations, and specs may vary in final construction. Limited selections for buyer to choose. Call L/A to verify.
- Type:
- Single Family
- Sq.Ft.:
- 3,317
- Status:
- Active
- Beds:
- 5
- Lot size:
- 0.46 Acres
- Year built:
- 2024
- Baths:
- 5.00
- MLS#:
- 100475504
- Subdivision:
- Onslow Bay
ADDITIONAL INFORMATION
Welcome to the highly desired & popular community of Onslow Bay. Brand new construction built by Onslow County's most trusted & preferred builder, featured in Builder 100/ Top 200 Builders in the country. Onslow Bay is a hot spot, 3 miles to MCB Camp Lejeune's Piney Green gate, 14 miles to New River Air Station & minutes to area schools, shopping & dining. This beautiful neighborhood is sure to impress, complete with a clubhouse area & community pool. Welcome to the Laura E 3317. Total 5 bedrooms, 4.5 bathrooms. Approx. 3317 heated square feet. The charming front porch awaits your hanging baskets and a welcome mat. Enter through the impressive 2-story foyer. 13x14 formal dining room. Very open main level with 15x22 family room accented by a ceiling fan & a fireplace with custom mantel. Beautiful kitchen features flat panel, staggered cabinets, an island and stainless-steel appliances to include smooth top range, dishwasher and built-in microwave. 10x11 breakfast room. Main level master with a walk-in closet and elegant master bath makes for a great guest room. Second floor also features a true 15x19 master bedroom with a sitting area, walk-in closet and a grand master bath. Master bath has separate vanities, separate shower and soaking tub. Bedroom 2 is a big 13x14 with a walk-in closet. Bedrooms 3 & 4 share an attached bathroom. Upstairs laundry room. This popular plan should accommodate everyone. 2 car garage and a cozy covered back porch. Call Today. NOTE: Floor plan renderings are similar and solely representational. Measurements, elevations, and specs may vary in final construction. Limited selections for buyer to choose. Call L/A to verify.
- Type:
- Single Family
- Sq.Ft.:
- 2,246
- Status:
- Active
- Beds:
- 3
- Lot size:
- 0.84 Acres
- Baths:
- 3.00
- MLS#:
- 100475439
- Subdivision:
- Harvest Meadows
ADDITIONAL INFORMATION
The Topsail by Dream Finders Homes features a spacious kitchen, large island and massive living room. This dinning area is extremely convenient to the kitchen with a walk through space that is sure to come in handy while entertaining friends and family during holidays and get togethers. The upstairs features an oversized owners suite along with a owners suite closet that is nearly the size of a secondary bedroom. The Topsail is truly one of a kind! Fridge, Washer and Dryer, Blinds included! $4,500 in closing costs with use of preferred lender. Projected to be finished January 2025.
- Type:
- Single Family
- Sq.Ft.:
- 3,394
- Status:
- Active
- Beds:
- 3
- Lot size:
- 0.34 Acres
- Year built:
- 2010
- Baths:
- 3.00
- MLS#:
- 100475268
- Subdivision:
- Carolina Forest
ADDITIONAL INFORMATION
Welcome to this beautifully upgraded two-story home in the Carolina Forest community, where luxury meets everyday comfort. Set on a spacious .34-acre lot, this property is designed for entertaining and relaxation alike. Step outside to your private oasis featuring a 35-foot heated saltwater pool with multicolor lights, custom concrete surround, an added roof over the extended concrete patio, and a tranquil koi pond, perfect for unwinding after a busy day. Inside, you'll find a chef's dream kitchen equipped with top-of-the-line stainless steel appliances, a gas stove and oven, granite countertops, an upgraded Kohler sink, stylish backsplash, and enhanced cabinetry hardware. With new paint and floors throughout, updated flush-mounted LED lighting, and a custom-built closet organization system in the master and kids' bedrooms, every detail reflects thoughtful luxury.Upstairs, a recently renovated loft and theater area provide the ideal space for movie nights or casual gatherings, with anti-UV heat control tint on all windows to ensure year-round comfort. Downstairs, the living room is warmed by a natural gas fireplace, complete with an upgraded tile mantle and floating shelves for an elegant, modern touch. An app-enabled garage door system with a built-in camera, a new 120V electric vehicle charger, upgraded elongated toilets throughout, a half-bath remodel and flex room converted to the fourth bedroom add thoughtful functionality for families of all sizes to this like-new home. Beyond the property, the Carolina Forest community offers a spacious clubhouse, a resort-style pool, and a large playground, adding to the family-friendly appeal of this exceptional home. ***Seller offering $2,000 closing cost assistance & ''Supreme'' 2-10 Home Warranty with Saltwater Pool Add On at closing***Don't miss the chance to experience a lifestyle of comfort and elegance in this exceptional Carolina Forest property!
- Type:
- Single Family
- Sq.Ft.:
- 1,912
- Status:
- Active
- Beds:
- 3
- Lot size:
- 0.31 Acres
- Year built:
- 1956
- Baths:
- 2.00
- MLS#:
- 100475396
- Subdivision:
- Elizabeth Lake
ADDITIONAL INFORMATION
This home is on Elizabeth Lake and has a delightful view via the deck for duck, waterfowl watching. This home has a unique floorplan with the kitchen, master bed & bath, living room, storage/office & sunroom upstairs. The 2 additional bedrooms, bath, laundry & family room downstairs. The exterior offers lots of decks, multiple entrances as well as a covered carport & storage. With a duplex next door, this home has the option to someone to possible turn the home into a duplex. The ideas could be what you are looking for.
- Type:
- Single Family
- Sq.Ft.:
- 1,971
- Status:
- Active
- Beds:
- 4
- Lot size:
- 0.27 Acres
- Year built:
- 1997
- Baths:
- 3.00
- MLS#:
- 100475248
- Subdivision:
- Raintree
ADDITIONAL INFORMATION
Step into this wonderful home in Raintree and enjoy its flowing floor plan! Its main level features a living room, family room with fireplace, formal dining room, half bath, and hall laundry. The kitchen is centered at the heart of the main level featuring granite countertops, an eat-in nook, and kitchen island. The secondary level houses 4 bedrooms and two full bathrooms. Outside of city limits with momentary access to shopping and local businesses, 116 Raintree Circle is ready to welcome you home! Property to be shown only to prospective buyers who have been properly identified and pre-qualified using NAR Safe Showing practices.
- Type:
- Single Family
- Sq.Ft.:
- 1,046
- Status:
- Active
- Beds:
- 3
- Lot size:
- 0.5 Acres
- Year built:
- 1969
- Baths:
- 1.00
- MLS#:
- 100475249
- Subdivision:
- Not In Subdivision
ADDITIONAL INFORMATION
Welcome to this charming newly renovated 3-bedroom, 1-bathroom home, ready for you to move in! With beautifully refinished hardwood floors throughout, plus new flooring in the kitchen and dining room, this home seamlessly blends comfort and style. Enjoy the inviting atmosphere and modern updates that make it perfect for both relaxation and entertaining. Don't miss your chance to make this delightful space your own! Lender credit up to $1,500 when you use Sally Herman with Movement Mortgage, Loan Officer NMLS 1821838.
- Type:
- Single Family
- Sq.Ft.:
- 1,336
- Status:
- Active
- Beds:
- 3
- Lot size:
- 0.26 Acres
- Year built:
- 1960
- Baths:
- 2.00
- MLS#:
- 100474988
- Subdivision:
- Oak Grove
ADDITIONAL INFORMATION
Welcome to this beautifully updated home, just a 10-minute drive to Camp Lejeune! With recent upgrades that include a new roof, HVAC, driveway, flooring, kitchen appliances, cabinets, and fixtures, this home is truly move-in ready. Step inside a cozy living room that seamlessly flows into a formal dining area, creating an ideal layout for gatherings. The formal dining room opens to an updated kitchen featuring modern finishes and a pass-through window to the living room, making it easy to entertain while cooking. This layout offers both connectivity and charm, perfect for enjoying family dinners or hosting friends. The primary suite offers a peaceful retreat with a dual-sink vanity, jetted tub, and walk-in shower. Two additional bedrooms provide ample space for family or guests. The home also has a tankless water heater to help save on the utility bills! Outside, enjoy the large fenced-in backyard with a storage shed, ideal for outdoor gatherings, gardening, or simply unwinding. This home combines style, comfort, and convenience in a fantastic location! Come take a look at this beautiful property before it goes!
- Type:
- Single Family
- Sq.Ft.:
- 2,041
- Status:
- Active
- Beds:
- 4
- Lot size:
- 0.37 Acres
- Year built:
- 2014
- Baths:
- 3.00
- MLS#:
- 100474999
- Subdivision:
- Sterling Farms
ADDITIONAL INFORMATION
Now offering $5000 use as you choose if under contract by 12/31/24!! Welcome home to this move-in ready gem in Sterling Farms! Nestled on a quiet cul-de-sac, this spacious 4-bedroom, 2.5-bath home is perfect for families of all sizes. The open-concept living area features a cozy fireplace and flows beautifully into the dining area and modern kitchen, complete with stainless steel appliances, including the refrigerator. Upstairs, all bedrooms are privately situated, with the primary bedroom boasting a trey ceiling, large walk-in closet, and a suited bathroom with a double vanity, walk-in shower, and a relaxing soaking tub. Each bedroom has its own charm and comes equipped with ceiling fans for year-round comfort. Enjoy the convenience of an upstairs laundry room that includes the washer, dryer, and additional linen storage closet. Step outside to a private, fully fenced backyard with a grilling patio, ideal for gatherings with family and friends. The 2-car garage offers added storage and convenience, and additional upgrades include gutters on both the front and rear of the home, modern light fixtures, and new luxury vinyl plank flooring.This home offers a great location, just minutes to beaches and the city of Jacksonville and only a few miles from the Piney Green gate of Camp Lejeune. Sterling Farms also features no city taxes for added savings and fantastic amenities, including a community pool, clubhouse, and sidewalks throughout. This home provides an unbeatable blend of comfort, style, and convenience. Don't miss out on this incredible opportunity to call Sterling Farms home!
- Type:
- Single Family
- Sq.Ft.:
- 1,192
- Status:
- Active
- Beds:
- 3
- Lot size:
- 0.27 Acres
- Year built:
- 1963
- Baths:
- 1.00
- MLS#:
- 100475157
- Subdivision:
- Cardinal Village
ADDITIONAL INFORMATION
Discover this beautiful, conveniently located house in the heart of Jacksonville. This 3 bedroom, 1 large bath home has been updated from interior to exterior, with a fresh, neutral color palette throughout. The house is filled with natural light, and features updated hardwood and LVP flooring. The kitchen is a highlight, with stainless steel appliances and wooden cabinets. The property also includes a large fenced-in back yard, a utility room, and a shed for additional storage.
- Type:
- Single Family
- Sq.Ft.:
- 3,087
- Status:
- Active
- Beds:
- 4
- Lot size:
- 0.63 Acres
- Year built:
- 1984
- Baths:
- 3.00
- MLS#:
- 100474957
- Subdivision:
- Country Club Acres
ADDITIONAL INFORMATION
*Seller is Offering $5,000 towards Buyer's Closing Costs or Use as You Choose!* Welcome to this beautiful 4 bedroom, 2.5 bathroom home, spanning over 3,000+ SQFT in the Country Club Acres! Step into the Grand Living Room with a wood burning fireplace and soaring vaulted ceilings, making the space feel both open and inviting. A Formal Parlor and Dining Room provide a stylish and elegant atmosphere for entertaining guests and hosting gatherings. The Large Kitchen features Stainless Steel appliances and Granite countertops, as well as a Built in Hutch/Desk space off the Breakfast Nook! The Primary Suite has a large walk in closet and en suite bathroom. The other 3 bedrooms are a great size, too; You won't be lacking in space. Above the Garage is a finished bonus room! Perfect for an Office, Gym or Guest room! An Additional Finished Walk-in Attic offers generous storage, keeping the main living areas clutter-free. Outdoors, enjoy the large fenced in backyard--perfect for unwinding. There's room to roam, relax, and savor a glass of wine on your covered deck. Plus, enjoy the hot tub, which is included with the home! You also have a shed for extra storage and there's no HOA! The front of the home is beautifully landscaped. The classic brick retaining wall adds curb appeal, and timeless cherry wood doors and trim bring warmth and character throughout the home. You'll truly enjoy the established, charming neighborhood and all this home has to offer--space, charm, and timeless style. Only 10 minutes from Lejeune Blvd Gate, 40 Minutes from Emerald Isle Beaches and minutes from Shopping, Dining, and Restaurants! Call and schedule your home showing today!
- Type:
- Single Family
- Sq.Ft.:
- 2,428
- Status:
- Active
- Beds:
- 3
- Lot size:
- 0.27 Acres
- Year built:
- 2024
- Baths:
- 3.00
- MLS#:
- 100474916
- Subdivision:
- Sandy Hollow
ADDITIONAL INFORMATION
**12 Month LEASEBACK AVAILABLE**Welcome to Sandy Hollow, situated just off Richlands Hwy, approximately 20 minutes from Camp Lejeune, restaurants and shopping! The Prelude by Dream Finders Homes is a well-crafted two-story home offering practicality and elegance. The exterior features a two-car garage and a charming covered porch, perfect for outdoor relaxation. The first floor includes a study with a large walk-in closet, ideal for a home office or library. A conveniently located powder room adds extra convenience for guests. The open living space seamlessly combines the kitchen, dining, and living rooms, creating a perfect environment for entertaining and family gatherings. On the second floor, a versatile loft area provides additional living space, while a second study offers a quiet retreat for work or hobbies. The two secondary bedrooms are well-sized and share a full bathroom. The spacious owner's suite is a highlight, featuring a large walk-in closet and a luxurious bathroom with dual vanities and a walk-in shower, creating a private sanctuary within the home. The Prelude floor plan is designed to meet the needs of modern living with ample space and thoughtful details throughout. This home is to receive the move-in package: Fridge, washer/dryer, and blinds. All selections have been made and cannot be changed. Photos are for representational purposes and of the same floorplan in another community.
- Type:
- Single Family
- Sq.Ft.:
- 1,865
- Status:
- Active
- Beds:
- 4
- Lot size:
- 0.32 Acres
- Year built:
- 2003
- Baths:
- 3.00
- MLS#:
- 100474786
- Subdivision:
- Northside Commons
ADDITIONAL INFORMATION
Beautiful well maintained 4BR/2.5 bath home located in the Northside @ Commons neighborhood. Cozy and welcoming first floor that features an open floorplan with the family room, formal dining room and kitchen. Also features your laundry room with a half bath. Family room includes a gas logged fireplace while the formal dining has elegance of a trey ceiling. Kitchen is well equipped with a stainless steel appliance package, pantry and a butcher block island. Lovely privacy fenced in yard with patio. (playset does not stay). To the left and accessed with a gate door is another area that can be used for gardening, dog run etc. On the second level the spacious master suite with a ton of storage opportunities. Beautiful ensuite with his/her sinks, jetted tub and walk in shower. The three additional bedrooms are all nicely sized rooms. 2 car garage.
- Type:
- Single Family
- Sq.Ft.:
- 1,654
- Status:
- Active
- Beds:
- 3
- Lot size:
- 0.45 Acres
- Year built:
- 2024
- Baths:
- 2.00
- MLS#:
- 100474711
- Subdivision:
- Harvest Meadows
ADDITIONAL INFORMATION
The Harmony floorplan by Dream Finders Homes builder is located conveniently in the community Harvest Meadows. This open concept offers a very spacious and inviting entertainment area in the main living space. This Harmony also features a dining room that can be used in a variety of ways creating the ultimate space for flexibility. Extremely open kitchen space that's great for family gatherings. Other fine touches such as a trey ceiling in the Owners suite along with a functional master bathroom and enormous walk-in closet make this home easy to love. All appliances and blinds are included! $8,000 in closing costs with use of preferred lender. Estimated completion date of February 2025. Photos are of another home in the community of the the same floorplan for representational purposes.
- Type:
- Single Family
- Sq.Ft.:
- 2,110
- Status:
- Active
- Beds:
- 4
- Lot size:
- 0.46 Acres
- Baths:
- 3.00
- MLS#:
- 100474536
- Subdivision:
- Towne Pointe
ADDITIONAL INFORMATION
NOW OFFERING 12K BUYER USE AS YOU CHOOSE!Welcome to Towne Pointe! This beautiful home offers 4 spacious Bedrooms, 2.5 Baths, and an attached two-car garage. Not enough? Well how about a large open Kitchen with lots of cabinet and counter space. The Family Room features a cozy fireplace for those cool NC evenings. The Master Bedroom has a trey ceiling, large walk-in closet, and features a dual vanity in the Master Bath. Towne Pointe has walking trails, ponds, benches to watch the ducks, a community clubhouse and POOL. This home truly has it all! Just come see for yourself.** please note that this home will NOT have stone on the front that is shown on the plan in the associated docs*
- Type:
- Single Family
- Sq.Ft.:
- 2,715
- Status:
- Active
- Beds:
- 4
- Lot size:
- 0.45 Acres
- Year built:
- 2006
- Baths:
- 3.00
- MLS#:
- 100474387
- Subdivision:
- Not In Subdivision
ADDITIONAL INFORMATION
Exquisite Custom-Built 4 Bedroom, 3.5 Bath Home in the Heart of JacksonvilleWelcome to this stunning 2,715 sq. ft. custom-built residence offering a blend of elegance and modern comfort. Nestled in the heart of Jacksonville, this unique home boasts recent updates, including fresh paint and like-new carpeting/LVP flooring throughout, complemented by upgraded light fixtures that enhance its charm.As you step inside, you're greeted by an expansive open floor plan featuring vaulted ceilings and an open staircase that invites abundant natural light into the space. The focal point of the living room is a beautiful stone fireplace framed by custom-built shelves, perfect for cozy gatherings. The large, gourmet kitchen is a chef's dream, showcasing granite countertops, a stylish copper farmhouse sink, and recently updated appliances.The first-floor primary suite offers comfort and luxury, while an additional downstairs bedroom provides flexibility and can double as a home office. The second floor features a versatile bonus room, ideal for entertainment or a flex space that suits any need.Outdoors, a spacious deck has been added to the back of the home, perfect for entertaining or relaxing. The large fended-in backyard offers endless possibilities. Situated in a prime location, this home is just minutes from shopping, dining, military bases, and the beautiful local beaches.Don't miss your chance to own this one-of-a-kind, gorgeous property--schedule your showing today!
- Type:
- Single Family
- Sq.Ft.:
- 2,901
- Status:
- Active
- Beds:
- 6
- Lot size:
- 0.41 Acres
- Year built:
- 2024
- Baths:
- 4.00
- MLS#:
- 100474357
- Subdivision:
- Towne Pointe
ADDITIONAL INFORMATION
NOW OFFERING 12K BUYER USE AS YOU CHOOSE!The Landon floor plan is back in Towne Pointe and BETTER than ever before! Now at a staggering 2900 heated square feet with SIX bedrooms and three and a half bathrooms! Entering the front door you will have the dining room immediately on one side and the opposite side is a flex space that could be an office, playroom, craft space, etc! Coming down the hall you'll find a large eat in kitchen that has a breakfast nook and peninsula and also an entrance back around to the dining room with a pantry space. The living room is right off the kitchen featuring a fireplace and windows that over look the back yard. Additionally downstairs you'll find the primary suite with a large walk in closet, large bathroom with an oversized shower, soaking tub and dual sinks. Last but not least you'll also find a laundry room and a half bath downstairs! Upstairs, there are FIVE bedrooms, and two full baths! This is not a house you want to miss out on!
- Type:
- Single Family
- Sq.Ft.:
- 1,560
- Status:
- Active
- Beds:
- 3
- Lot size:
- 0.24 Acres
- Year built:
- 1943
- Baths:
- 2.00
- MLS#:
- 100474185
- Subdivision:
- Bayshore Estates
ADDITIONAL INFORMATION
This lovely 3 bedroom 1 bath home sets in the heart of down town Jacksonville. This home offers real wood flooring through out the home. The spacious laundry room is off of the kitchen with plenty of storage space. It also includes an office room next to the living room for the privacy of working from home without taking up bedroom space. The fenced in back yard has plenty of room for entertaining and relaxing on those nice cool nights. The fireplace is for decoration only.
- Type:
- Single Family
- Sq.Ft.:
- 2,286
- Status:
- Active
- Beds:
- 4
- Lot size:
- 1.14 Acres
- Year built:
- 2020
- Baths:
- 3.00
- MLS#:
- 100473810
- Subdivision:
- Sterling Farms
ADDITIONAL INFORMATION
SELLER OFFERING $6,000 use as you chooseStunning 4-bedroom, 2.5-bathroom home set on a spacious 1.14-acre lot in the highly desirable Sterling Farms neighborhood. Built in 2020, this home features a chef's kitchen with ample cabinetry, perfect for cooking enthusiasts. This beautiful home boasts an open floor plan with four generously sized bedrooms. The master suite features an elegant tray ceiling, creating a spacious and inviting retreat. With modern finishes and thoughtful design throughout, this home is perfect for comfortable living and effortless entertaining.Enjoy the privacy of a fully fenced backyard, located at the beginning of a cul-de-sac. The community offers a pool and clubhouse, adding to the convenience and lifestyle this neighborhood provides. Don't miss your chance to call this beautiful property home!Close to Camp Lejeune, shopping and restaurants!
- Type:
- Single Family
- Sq.Ft.:
- 2,237
- Status:
- Active
- Beds:
- 4
- Lot size:
- 0.37 Acres
- Year built:
- 2012
- Baths:
- 4.00
- MLS#:
- 100473985
- Subdivision:
- Carolina Plantations
ADDITIONAL INFORMATION
Welcome to your dream home in the highly sought-after Carolina Plantations! This stunning three-bedroom, 2.5-bath gem offers exceptional comfort and style, featuring a spacious third-story bonus room perfect for a home office, media room, or play area. As you step inside, you're greeted by a beautifully designed living space with a cozy fireplace, creating the ideal setting for relaxing or entertaining.The heart of the home is the gorgeous kitchen, boasting modern finishes, ample cabinetry, and plenty of space for culinary creations. Each bedroom provides generous proportions, ensuring everyone in the family has their own retreat, while the additional loft offers flexible space for your needs.Outside, a large fenced-in backyard awaits, perfect for gatherings, gardening, or simply enjoying the outdoors in privacy. This property truly has it all--ample space, luxurious touches, and an unbeatable location. Don't miss out on this incredible opportunity to call Carolina Plantations home!
- Type:
- Single Family
- Sq.Ft.:
- 2,291
- Status:
- Active
- Beds:
- 4
- Lot size:
- 0.4 Acres
- Year built:
- 2008
- Baths:
- 3.00
- MLS#:
- 100473968
- Subdivision:
- Southwest Plantation
ADDITIONAL INFORMATION
Welcome to your dream home in the desirable neighborhood of Southwest Plantation @ Bear Trail Golf Course, an 18-hole championship course. This stunning home includes 4 bedrooms and 2.5 bathrooms and greets you with a charming covered front porch and a spacious two-car garage. The fully fenced backyard, complete with a stylish ironrod fence, offers a covered patio area--ideal for outdoor entertaining or relaxing.Inside, the home opens with a versatile office or study to your left, perfect for remote work or potential for a formal dining room. The spacious living room boasts vaulted ceilings, built-in shelving and cabinetry, and a cozy fireplace, all beautifully accented by an abundance of natural light. The kitchen features stainless steel appliances, generous counter space, ample cabinetry, and a casual dining area, making it the heart of the home.The first-floor master suite offers vaulted ceilings and a spacious master bathroom that includes a soaking tub, walk-in shower, and a dual-sink vanity. Upstairs, you'll find two additional bedrooms, a full bath, and a large bonus room that can easily serve as a media room, play area, or guest space.Enjoy the amenities of Southwest Plantation, including golf, community pool, and more. This home offers a perfect blend of comfort, elegance, and recreational lifestyle. Don't miss your chance to own this exceptional property!

Jacksonville Real Estate
The median home value in Jacksonville, NC is $270,000. This is higher than the county median home value of $245,000. The national median home value is $338,100. The average price of homes sold in Jacksonville, NC is $270,000. Approximately 30.65% of Jacksonville homes are owned, compared to 57.63% rented, while 11.72% are vacant. Jacksonville real estate listings include condos, townhomes, and single family homes for sale. Commercial properties are also available. If you see a property you’re interested in, contact a Jacksonville real estate agent to arrange a tour today!
Jacksonville, North Carolina has a population of 73,224. Jacksonville is less family-centric than the surrounding county with 35.04% of the households containing married families with children. The county average for households married with children is 38.47%.
The median household income in Jacksonville, North Carolina is $47,483. The median household income for the surrounding county is $54,732 compared to the national median of $69,021. The median age of people living in Jacksonville is 23.2 years.
Jacksonville Weather
The average high temperature in July is 89.4 degrees, with an average low temperature in January of 32 degrees. The average rainfall is approximately 55.5 inches per year, with 1.5 inches of snow per year.
