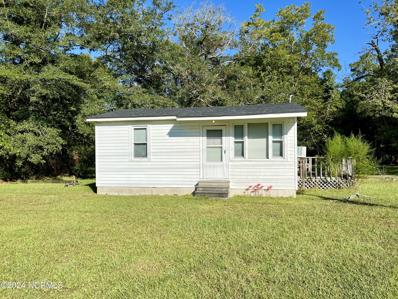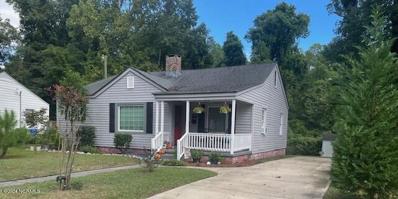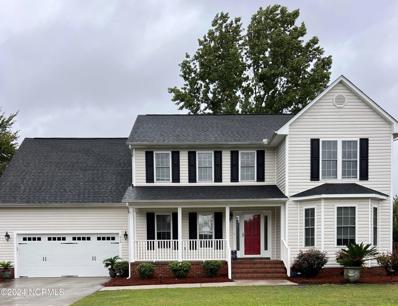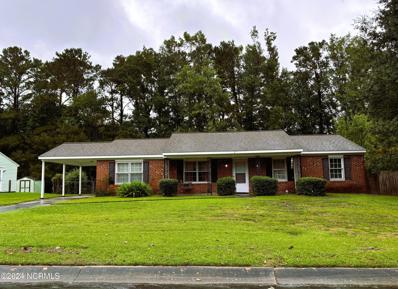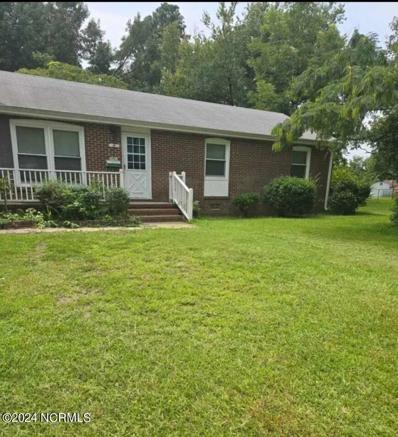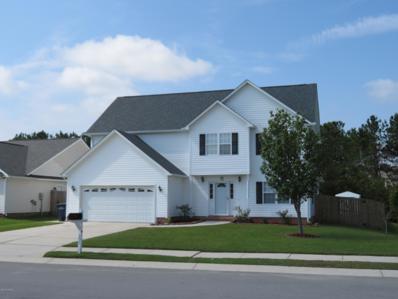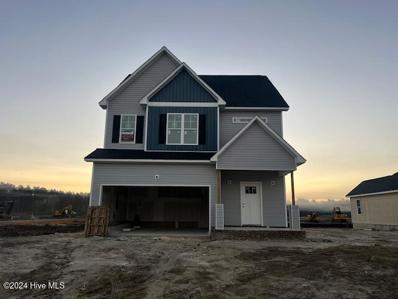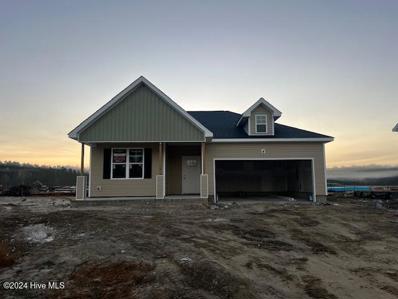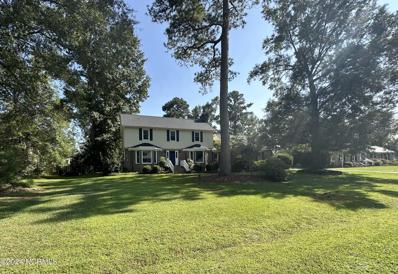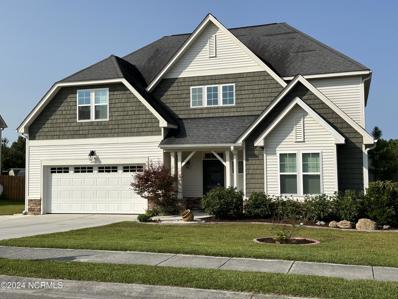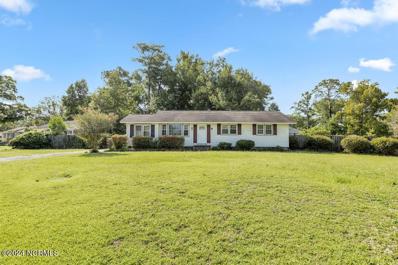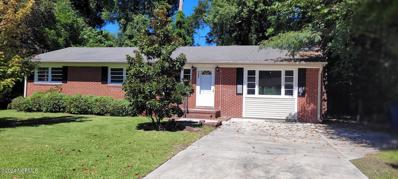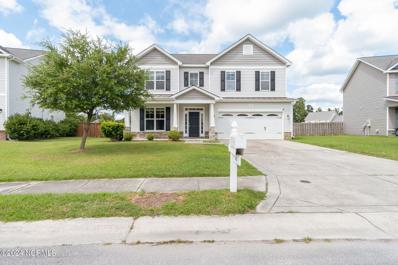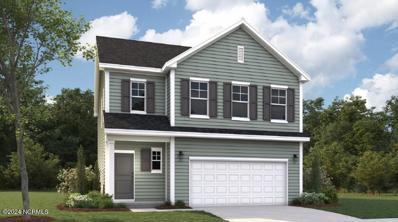Jacksonville NC Homes for Sale
- Type:
- Single Family
- Sq.Ft.:
- 1,040
- Status:
- Active
- Beds:
- 3
- Lot size:
- 0.46 Acres
- Year built:
- 1965
- Baths:
- 2.00
- MLS#:
- 100467258
- Subdivision:
- Montclair
ADDITIONAL INFORMATION
Welcome to Montclair! A well established neighborhood conveniently located just a short drive to Camp Lejeune, Emerald Isle beaches, and all that Jacksonville has to offer. This 3 bedrooms, 1.5 bathrooom home is ready for new owners today! Enjoy the extra room with a laundry closet, the open ktichen with beautiful white cabinets and the dedicated dining space. Don't miss the oversized backyard and shed with lots of storage room.
- Type:
- Single Family
- Sq.Ft.:
- 535
- Status:
- Active
- Beds:
- 2
- Lot size:
- 1 Acres
- Year built:
- 1964
- Baths:
- 1.00
- MLS#:
- 100466828
- Subdivision:
- Not In Subdivision
ADDITIONAL INFORMATION
Investment alert! This property consists of two parcels and is approximately one acre of land total. The roof on the home was replaced about 2 years ago. The home does not have central heat/air. The mobile home conveys at no value. There are 4 septic systems on this property with 2 currently in use. This property is being sold AS-IS. Contact a Realtor to view today!
- Type:
- Single Family
- Sq.Ft.:
- 1,121
- Status:
- Active
- Beds:
- 3
- Lot size:
- 0.43 Acres
- Year built:
- 1943
- Baths:
- 2.00
- MLS#:
- 100466819
- Subdivision:
- Bayshore Estates
ADDITIONAL INFORMATION
Lovely 3 bedroom/2 bath cottage home in the original first neighborhood of Jacksonville in Bayshore Estates-downtown area. Walking distance to the river. Large lot with NO rear neighbors. 1121 square feet. Partially finished attic. Centrally located near Memorial Gardens, Sturgeon City, and Camp Lejeune.
- Type:
- Single Family
- Sq.Ft.:
- 1,479
- Status:
- Active
- Beds:
- 3
- Lot size:
- 0.23 Acres
- Year built:
- 1994
- Baths:
- 2.00
- MLS#:
- 100466741
- Subdivision:
- Gateway
ADDITIONAL INFORMATION
*** Motivated Seller now offering $5,000 use as you choose*** Welcome to this charming 3-bedroom, 2-bathroom house located in, Jacksonville, NC with NO HOA!! This lovely property is now available for sale for $250,000. Built in 1994, this cozy home offers a total livable area of 1479 sqft, providing ample space for comfortable living. The property features three spacious bedrooms a bonus room and two well-appointed bathrooms, perfect for a family or individuals looking for a peaceful retreat. Situated in a desirable neighborhood, this house boasts a convenient location close to schools, shopping centers, Camp Lejeune, Air Station New River and recreational facilities. The property is an ideal opportunity for those looking to find their dream home. In addition to the generous living space, this house comes equipped with a range of amenities to enhance your living experience. With a well-maintained kitchen, comfortable living areas, and a cozy backyard, this property offers a perfect blend of comfort and functionality. Don't miss out on this fantastic opportunity to own a beautiful home in a prime location. Contact us today to schedule a viewing and make this house yours before it's too late!
- Type:
- Single Family
- Sq.Ft.:
- 2,635
- Status:
- Active
- Beds:
- 4
- Lot size:
- 0.28 Acres
- Year built:
- 2005
- Baths:
- 3.00
- MLS#:
- 100466740
- Subdivision:
- Woodlands
ADDITIONAL INFORMATION
Beautiful home located on a cul-de-sac in Woodlands neighborhood near Jacksonville High School. You will love entertaining or just enjoying your homelife with this fully updated kitchen with granite countertops and SS appliances. The large island with gas cooktop is a fantastic gathering place. The main level also boasts a welcoming combination living area with new carpeting and a fireplace, a formal dining/office and half bath. Upper level has a gorgeous primary suite and three additional bedrooms. The size of the ensuite and walk-in closet are astonishing. In addition to all of this there is an additional kitchen for outdoor entertaining in the two-car garage. Floor plan with measurements in documents. This home is a must see! Call today for an appointment.
Open House:
Saturday, 12/21 11:00-4:00PM
- Type:
- Single Family
- Sq.Ft.:
- 2,525
- Status:
- Active
- Beds:
- 3
- Lot size:
- 0.23 Acres
- Year built:
- 2024
- Baths:
- 3.00
- MLS#:
- 100466616
- Subdivision:
- Hayden Place
ADDITIONAL INFORMATION
Introducing the Marvelous McKimmon by McKee Homes! This spacious layout offers an elegant experience, perfect for those who desire a versatile and modern living space. Let's delve into the captivating features of this exceptional floorplan. Upon entering, you'll find yourself in a welcoming 2-story foyer that sets the tone for the entire home. The ground floor boasts an open concept design, seamlessly connecting the main living areas. This home also features a grand flex space that could be utilized however one sees fit. The beautiful kitchen is sure to delight anyone who loves partaking in culinary endeavors. It features abundant cabinetry and ample sized island that overlooks the dining area. Entry from the large 3-car (that's right, 3-car!) garage leads to a mud room/drop zone space and pocket office. In addition to that, the inviting covered patio is great for entertaining or just enjoying the outdoors. The 2nd floor owner's suite is a private retreat with a spacious bedroom, en-suite bathroom and palatial walk-in-closet. The owner's bathroom offers great amenities including a double vanity, shower, and linen closet. Two additional bedrooms, along with the laundry room, and open loft are thoughtfully designed to accommodate family members and treasured guests. Hayden Place is located just minutes from military bases, downtown Jacksonville, Albert J. Ellis airport, and shares Clear View School Rd with the newest Clear View Elementary School where you can walk the kids to school without the hassle of the car lines, and also have the convenience of a stoplight for easy access to the main corridor of Hwy 24/258! Call for Hayden Place's Hot Deal and Incentives!
Open House:
Saturday, 12/21 11:00-4:00PM
- Type:
- Single Family
- Sq.Ft.:
- 2,353
- Status:
- Active
- Beds:
- 4
- Lot size:
- 0.23 Acres
- Year built:
- 2024
- Baths:
- 3.00
- MLS#:
- 100466572
- Subdivision:
- Hayden Place
ADDITIONAL INFORMATION
McKee Homes presents the Fantastic Finley floorplan featuring an open layout with a spacious living room, breakfast area, and large gourmet kitchen with island. The first level features an elegant formal dining room as well as a true flex space which could be utilized as an office, study, or ''whatever-you-want-it-to-be'' room! There is also a mudroom as you walk in from the garage and a rear covered patio off the family room and breakfast area. The second floor features a private primary suite with immense walk-in closet, shower with seat, and ample linen closet as well as dual sink vanity. Two additional bedrooms, laundry room and large bedroom 4/media room finish out the second floor. It doesn't end there though! The walk up, unfinished, 3rd floor has tons of storage and potential for future growth (appx 600 sf)! This new community, just minutes from military bases, downtown Jacksonville, and Albert J. Ellis airport, shares Clear View School Rd with Clear View Elementary School where you can walk the kids to school without the hassle of the car lines, and also have the convenience of a stoplight for easy access to the main corridor of Hwy 24/258! Call for Hayden Place's Hot Deal and Incentives!!
- Type:
- Single Family
- Sq.Ft.:
- 996
- Status:
- Active
- Beds:
- 2
- Lot size:
- 0.32 Acres
- Year built:
- 1952
- Baths:
- 1.00
- MLS#:
- 100466552
- Subdivision:
- Sabiston Height
ADDITIONAL INFORMATION
Unlock the potential of this versatile property located at 117 Barden Street in Jacksonville, NC. Zoned R-MF, this prime parcel is perfectly suited for multi-family development, making it an excellent investment for those looking to capitalize on the growing demand for rental units in the area.Currently, the property features a single-family home that has been a reliable rental for the past 14 years. Although the home is now vacant and could benefit from some modern upgrades, it offers a solid foundation for renovation or redevelopment.Key highlights include:Zoning: R-MF, ideal for multi-family units, with the potential for future commercial rezoning if desired.Current Use: Single-family residence with a history of steady rental income.Condition: Vacant and ready for renovation; a great opportunity to modernize and increase value.Potential: Opportunity to redevelop the site into a multi-family complex or explore commercial zoning options for broader investment possibilities.This property provides a unique blend of immediate rental income potential and future development opportunities. Whether you're an investor looking to enhance and lease the existing home or a developer aiming to build new multi-family units, 117 Barden Street offers a promising canvas to realize your vision.Contact me today to explore how this property can fit into your investment strategy and to schedule a viewing.
- Type:
- Single Family
- Sq.Ft.:
- 838
- Status:
- Active
- Beds:
- 1
- Lot size:
- 0.13 Acres
- Year built:
- 1964
- Baths:
- 1.00
- MLS#:
- 100466533
- Subdivision:
- Not In Subdivision
ADDITIONAL INFORMATION
One bedroom, one bath home located on .13 acre in Jacksonville. Galley style kitchen and formal dining area. Office/Bonus room for work or play. Separate laundry room. Short drive to restaurants, shopping and downtown Jacksonville. Equal Housing Opportunity. Property owned by US Dept. of HUD [381-866453]. FHA IE (insured w/escrow), Subject to Appraisal. 203K eligible. Seller makes no representations or warranties as to property condition. Sold as is. Properties to Include LBP Pre-1978 Notice.
- Type:
- Single Family
- Sq.Ft.:
- 1,595
- Status:
- Active
- Beds:
- 3
- Lot size:
- 0.34 Acres
- Year built:
- 1974
- Baths:
- 2.00
- MLS#:
- 100466475
- Subdivision:
- Windsor Manor
ADDITIONAL INFORMATION
Price adjustment on this 1595 +- sqft, ranch-style home . Located just outside the Jacksonville city limits in the established neighborhood of Windsor Manor. This 3-bedroom, 2-bathroom home is conveniently close to local schools, shops, and all amenities in Jacksonville. Easy drive to MCB Piney Green gate as well. Situated on a third of an acre, the home features a spacious living room, dining room, and den, offering plenty of closet space throughout. With some updating and TLC, this wonderful home will absolutely shine. Call to schedule a showing appointment today!
Open House:
Saturday, 12/21 11:00-4:00PM
- Type:
- Single Family
- Sq.Ft.:
- 2,756
- Status:
- Active
- Beds:
- 3
- Lot size:
- 0.23 Acres
- Year built:
- 2024
- Baths:
- 3.00
- MLS#:
- 100466460
- Subdivision:
- Hayden Place
ADDITIONAL INFORMATION
Step inside this palatial beauty and be blown away! Introducing The Watauga Classic, by McKee Homes which is a fabulous addition to Hayden Place! The welcoming front porch leads into a generous foyer with adjacent private study or flex room. The remainder of the first floor is bright and open, featuring a large family room, enormous Chef's kitchen with tons of space on the generous island overlooking the dining room, and a walk-in pantry that rounds out this area. And don't forget the covered patio for entertaining! As you make your way upstairs, you will find an open loft perfect for gaming, exercise equipment or lounging, an enviable owners' retreat with private sitting room, 2 additional bedrooms and laundry room. Lastly, don't forget the wonderful 3-car garage! This new community, just minutes from military bases, downtown Jacksonville, and Albert J. Ellis airport, shares Clear View School Rd with the newest Clear View School Elementary where you can walk the kids to school without the hassle of the car lines, and also have the convenience of a stoplight for easy access to the main corridor of Hwy 24/258! Call for Hayden Place's Hot Deal and Incentives!
- Type:
- Single Family
- Sq.Ft.:
- 1,400
- Status:
- Active
- Beds:
- 3
- Lot size:
- 0.41 Acres
- Year built:
- 1968
- Baths:
- 2.00
- MLS#:
- 100466363
- Subdivision:
- Regalwoods
ADDITIONAL INFORMATION
USDA Loan area, no money down loan if qualified. Convenient location close to base but not city tax. Just remodeled with new master bathroom with new big shower with new shower door. Both bathrooms have new toilets and new vanities. The huge kitchen has ALL new stainless steel appliances. New LVP flooring in the kitchen and dining room. A living room and huge bonus room with new carpet. All the bedrooms have new fans and new carpet. The whole house has just been painted and has new lighting. Enjoy the big back yard with shed and 3 sides with chain link fence easy to finish the fence in front. Home has lots of space for the whole family with 1,400 square feet.
- Type:
- Single Family
- Sq.Ft.:
- 2,513
- Status:
- Active
- Beds:
- 3
- Lot size:
- 1.08 Acres
- Year built:
- 2024
- Baths:
- 3.00
- MLS#:
- 100466352
- Subdivision:
- Harvest Meadows
ADDITIONAL INFORMATION
Welcome to Harvest Meadows, located in the heart of Jacksonville and just a short 35 minute drive from NC beaches as well as less than 10 minutes from all the shopping centers that Jacksonville has to offer. The Bellwood by Dreamfinders Homes is a owner suite on the main living area floorplan that features a very open an inviting concept with 20 foot ceilings in the living room that is ideal for entertaining and family time. This home has quartz counter tops in the kitchen and bathrooms, upgraded cabinets and beautiful tile backsplash. Upstairs you will find two extremely spacious bedrooms along with an open loft and an office. This particular lot is very flat and usable as well as spacious for outdoor entertainment. The Bellwood is surely one of a kind. Projected completion is March 2024
Open House:
Saturday, 12/21 10:00-5:00PM
- Type:
- Single Family
- Sq.Ft.:
- 2,511
- Status:
- Active
- Beds:
- 5
- Lot size:
- 0.26 Acres
- Year built:
- 2024
- Baths:
- 3.00
- MLS#:
- 100466336
- Subdivision:
- Towne Pointe
ADDITIONAL INFORMATION
New Home in Jacksonville, NC. The Hayden floorplan offers 2,511 square feet with 5 bedrooms, 3 full bathrooms, and a 2-car garage. The upstairs has an additional living space, a laundry room, and a Primary Bedroom. Downstairs, a flex room can be used as an office or sitting area, while the open-concept kitchen features granite countertops, and an electric range. The kitchen seamlessly connects to the dining and living areas, creating a great space for entertainment. If you're seeking a spacious home with modern features, the Hayden Floorplan is a top choice. You will enjoy a central location just minutes away from Camp Lejeune, shopping, restaurants, and city amenities. Patriot Pointe is also within minutes of stunning North Carolina beaches, 15 minutes to shopping areas, banks, churches, public golf courses, and more, all set amidst the well-preserved natural beauty of the area. Residents will enjoy a pool, pavilion with kitchen, sidewalks and green space.
- Type:
- Single Family
- Sq.Ft.:
- 2,300
- Status:
- Active
- Beds:
- 4
- Lot size:
- 0.37 Acres
- Year built:
- 2005
- Baths:
- 3.00
- MLS#:
- 100466196
- Subdivision:
- N'Side@Commons
ADDITIONAL INFORMATION
Gorgeous 4 Bedroom 2.5 Bath home, new renovated in nice community of the Commons,Master Bedroom huge walkin closets, jet garden tub, seperate shower marble floors, plus an added sun room, fireplace in the den with an open floor plan, living room, formal dining area, stainless steel appliances, New Stove, new Microwave large deck, large yard privacy fence with fruit trees, 2 car garage, Luxury vinyl tiles, carpet and ceramic flooring. Move in ready!!! call and schedule an appointment.
- Type:
- Single Family
- Sq.Ft.:
- 1,941
- Status:
- Active
- Beds:
- 4
- Lot size:
- 0.31 Acres
- Year built:
- 2024
- Baths:
- 3.00
- MLS#:
- 100466188
- Subdivision:
- Towne Pointe
ADDITIONAL INFORMATION
NOW OFFERING 12K BUYER USE AS YOU CHOOSE!Welcome back the CHARLESTON plan by Hunter Development! This four bedroom home features a large spacious great room that flows into the dining area and large kitchen. With tons of natural light to look out over your backyard, this home feels bright and airy. Upstairs you'll find the laundry room, three bedrooms, a full bath, and a fabulous master suite with a sitting area, large walk in closet and a master bath with his and hers inks plus a separate tub and shower! Come check this one out today. ** please note that this home will NOT have stone on the front that is shown on the plan in the associated docs**
- Type:
- Single Family
- Sq.Ft.:
- 1,620
- Status:
- Active
- Beds:
- 3
- Lot size:
- 0.24 Acres
- Year built:
- 2024
- Baths:
- 3.00
- MLS#:
- 100466180
- Subdivision:
- Towne Pointe
ADDITIONAL INFORMATION
NOW OFFERING 12K BUYER USE AS YOU CHOOSE!Brand new construction in Towne Pointe's newest section, Patriot Pointe! The Tara plan is back! Featuring an open great room area with large eat in style kitchen. The primary suite is upstairs with a full en suite bath, along with two additional bedrooms and a full bath upstairs! Be in a new home by the holidays! Come check out this beauty today.
- Type:
- Single Family
- Sq.Ft.:
- 1,609
- Status:
- Active
- Beds:
- 3
- Lot size:
- 0.24 Acres
- Year built:
- 2024
- Baths:
- 2.00
- MLS#:
- 100466107
- Subdivision:
- Towne Pointe
ADDITIONAL INFORMATION
NOW OFFERING 12K BUYER USE AS YOU CHOOSE!Welcome home to the ''Patriot'' by Hunter Development! This single story three bedroom, two bath house is just what you have been searching for. In a highly sought out neighborhood with close proximity to the base, this new construction beauty is perfect! The main area is open and breezy, with the master suite on one end of the house and other bedrooms located on the other side. You'll have peaceful tranquility! There is a large master closet, huge bathroom, and the master over looks the back yard which also features a covered porch!
- Type:
- Single Family
- Sq.Ft.:
- 3,141
- Status:
- Active
- Beds:
- 4
- Lot size:
- 0.6 Acres
- Year built:
- 1983
- Baths:
- 4.00
- MLS#:
- 100465646
- Subdivision:
- Rock Creek
ADDITIONAL INFORMATION
Welcome to 128 Kemberly Ct. in the Rock Creek subdivision; located out of the city limits-so no city taxes! This beautifully traditional, 3141sq ft home with a two-car garage, 2024 Architectual shingle roof replacement, multiple bay windows, the cutest little brick paved sunroom, nice sized lot, back deck and views of the popular Rock Creek Golf Course, boasts 4 bedrooms, 3 full bathrooms, AND a bonus room with its own half bath, kitchenette, storage, and balcony! The bonus room conveniently sits on top of the garage and is tucked away to the other side of the house for privacy so it can be transformed into a mother-in-law suite, office, or playroom. The possibilities are endless! Entering the foyer, you meet the staircase leading to the four bedrooms upstairs with one being the spacious master which supplies a full master bath and a walkin closet. There is also a full guest bath on the second floor which has been updated with neutral-colored upgrades to provide for a relaxing space. Moving downstairs again, notice the elegant crown molding throughout this floor. From the foyer you are led to a living room on the left and family room to the right with a stunning arrangement of a wood burning fireplace, wood block storage and built in bookshelf that provide the space with warmth and a homey feel! In the kitchen you will find gorgeous granite countertops, a breakfast nook and direct views of a section of the golf course. Off the kitchen is the quaint dining room ready to be made special with family dinners and generational traditions! This home is equipped with upgraded smoke alarms and an available mattress shaking device for alarming in the event of smoke triggering the alarms. If this all doesn't fill your cup, the seller is generously providing $5000 use as you choose to create the home you've dreamt of- the potential is definitely here! Come and see for yourself all of which it has to offer and make this house your home! Don't miss out on this incredible gem
- Type:
- Single Family
- Sq.Ft.:
- 3,239
- Status:
- Active
- Beds:
- 5
- Lot size:
- 0.26 Acres
- Year built:
- 2012
- Baths:
- 4.00
- MLS#:
- 100465550
- Subdivision:
- Towne Pointe
ADDITIONAL INFORMATION
SELLER OFFERING $4000 BUYER ''USE AS YOU CHOOSE'' on this wonderful 5-BD, 3.5-BA home in the highly desirable Towne Pointe subdivision near the Piney Green & MCB Camp LeJeune main gate. Upon entering the home, you will be greeted by a 2-story foyer with ample natural light, beautiful wood flooring, & arched doorways that lead to various living spaces. The first space is the formal living room, featuring high ceilings, double windows, with plenty of wall space to accommodate large couches, bookshelves, a piano, or home office furniture. Adjacent to the living room is the formal dining room, which boasts rich-colored wood floors, an elegant, coffered ceiling, and enough space to host anything from intimate dinners to large holiday celebrations. The kitchen, located off the dining room, is designed with warm colors, a walk-in pantry, ample lighting, an abundance of cabinets, granite countertops, tile backsplash, and a breakfast area. The open layout of the kitchen allows for easy interaction with family members and guests in the adjacent family room, which features a vaulted ceiling and a gas fireplace with an owned gas tank. The lower level includes a spacious primary suite with enough room for a king-size bed and an additional sitting area or home office. The en suite bathroom features newly tiled flooring, a shower with a glass door, a corner garden tub, a separate commode closet, two vanities, and an impressive walk-in closet. In addition, there is a half bath with newly tiled flooring, several storage areas, and a laundry room equipped with a washer and dryer. The home's upper level features a second primary suite and three additional large bedrooms, each uniquely designed with architecturally pleasing ceilings and ample closet space. Outside, you'll find an expansive raised patio, two sheds, a fence yard, and space for a canopy cover or string lights, as well as a trampoline. A new HVAC was installed in 2022. Call for your showing appointment today!
- Type:
- Single Family
- Sq.Ft.:
- 1,315
- Status:
- Active
- Beds:
- 2
- Lot size:
- 0.3 Acres
- Year built:
- 1958
- Baths:
- 1.00
- MLS#:
- 100465434
- Subdivision:
- Northwoods
ADDITIONAL INFORMATION
**Cozy Northwoods Home Under $200K!****$1500 use as you choose with acceptable offer**Charming 2-bedroom, 1-bath home in Northwoods, perfect for first-time buyers or investors! Enjoy a bright living area, a functional kitchen, and a spacious backyard. Conveniently located near schools, shopping, and dining. Don't miss this opportunity--schedule a tour today!
- Type:
- Single Family
- Sq.Ft.:
- 1,416
- Status:
- Active
- Beds:
- 3
- Lot size:
- 0.37 Acres
- Year built:
- 1967
- Baths:
- 1.00
- MLS#:
- 100465421
- Subdivision:
- Montclair
ADDITIONAL INFORMATION
Come see this charming 3-bedroom, 1-bath home with a formal dining area and bonus room. Enjoy the covered back porch, fenced yard, and powered workshop with metal roofs on both the house and workshop. Home has just been painted and has had recent HVAC upgrades (2023). Nestled just outside city limits, this gem offers a peaceful retreat with easy access to shopping and bases.
- Type:
- Single Family
- Sq.Ft.:
- 1,400
- Status:
- Active
- Beds:
- 3
- Lot size:
- 0.5 Acres
- Year built:
- 1957
- Baths:
- 1.00
- MLS#:
- 100465307
- Subdivision:
- Oak Grove
ADDITIONAL INFORMATION
This cute 3 bedroom 1 bath comes with new LVP Flooring, paint and light fixtures. Features a living room and family room with a cozy wood burning fireplace adds extra ambience and warmth in the winter. Has a covered porch off the back that can be easily screened in, or add windows to make a beautiful sunroom. The back yard is fenced and very private with hedge bushes to block your view of your neighbors and a storage shed as well. Take a look today!
- Type:
- Single Family
- Sq.Ft.:
- 2,496
- Status:
- Active
- Beds:
- 4
- Lot size:
- 0.21 Acres
- Year built:
- 2011
- Baths:
- 3.00
- MLS#:
- 100465303
- Subdivision:
- Carolina Plantations
ADDITIONAL INFORMATION
SELLER IS OFFERING $7000 BUYER USE AS YOU CHOOSE! Home is back on the market by no fault of the sellers! Now you have the opportunity to make it yours! Seller has purchased a HOME WARRANTY to give buyer piece of mind and the home has new carpet on the upper level and stairs. This is home located in the desirable neighborhood of Carolina Plantations! No city taxes!! A good sized kitchen with an island, formal dining room with a coffered ceiling, separate living room and family room with a fireplace. Upstairs there is a huge master bedroom with its own bathroom that has a dual vanity, garden tub, separate shower, and a huge walk-in closet, not to mention 3 other large bedrooms and office/ utility room and a laundry room upstairs. Out back you will find an oversized covered patio and a nice fenced in yard for entertaining and relaxing. Call and schedule your appointment today!
- Type:
- Single Family
- Sq.Ft.:
- 1,773
- Status:
- Active
- Beds:
- 3
- Lot size:
- 0.19 Acres
- Baths:
- 3.00
- MLS#:
- 100465178
- Subdivision:
- Harvest Meadows
ADDITIONAL INFORMATION
Welcome to Harvest Meadows by Dreamfinders Homes, Located in the heart of Jacksonville NC. The Garret plan offers an open concept floor plan downstairs that is ideal for family time and entertainment. Quartz countertops throughout, even the bathrooms. LVP THROUGHOUT the entire home, no carpet at all! Upstairs you will find three spacious bedrooms with an oversized owners suite along with a unique Jack and Jill bathroom between the secondary bedrooms. Fridge, blinds, washer and dryer are also included. Closings costs covered with use of preferred lender. Estimated Completion date is late February/Early March of 2025

Jacksonville Real Estate
The median home value in Jacksonville, NC is $270,000. This is higher than the county median home value of $245,000. The national median home value is $338,100. The average price of homes sold in Jacksonville, NC is $270,000. Approximately 30.65% of Jacksonville homes are owned, compared to 57.63% rented, while 11.72% are vacant. Jacksonville real estate listings include condos, townhomes, and single family homes for sale. Commercial properties are also available. If you see a property you’re interested in, contact a Jacksonville real estate agent to arrange a tour today!
Jacksonville, North Carolina has a population of 73,224. Jacksonville is less family-centric than the surrounding county with 35.04% of the households containing married families with children. The county average for households married with children is 38.47%.
The median household income in Jacksonville, North Carolina is $47,483. The median household income for the surrounding county is $54,732 compared to the national median of $69,021. The median age of people living in Jacksonville is 23.2 years.
Jacksonville Weather
The average high temperature in July is 89.4 degrees, with an average low temperature in January of 32 degrees. The average rainfall is approximately 55.5 inches per year, with 1.5 inches of snow per year.

