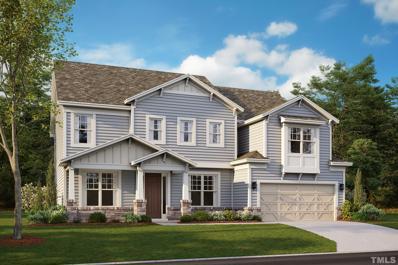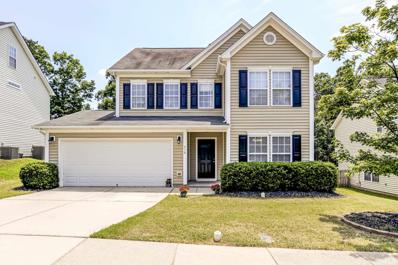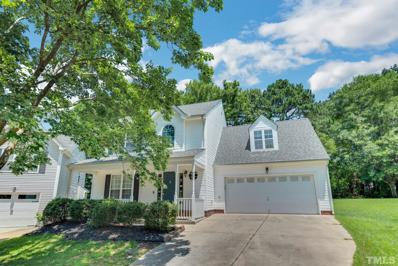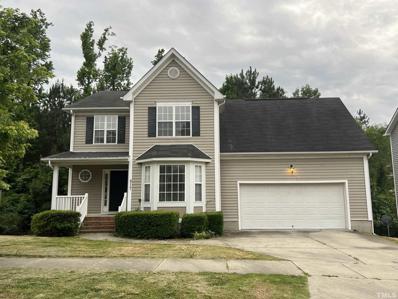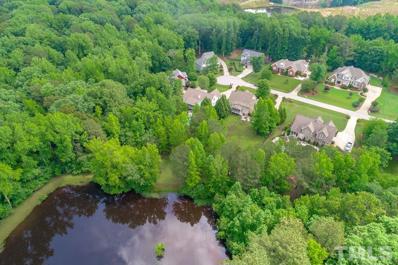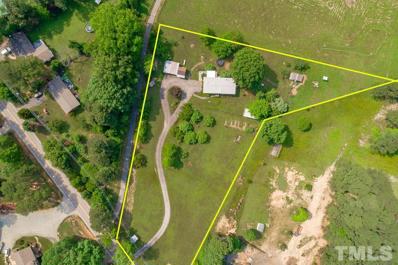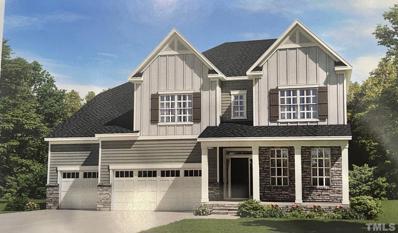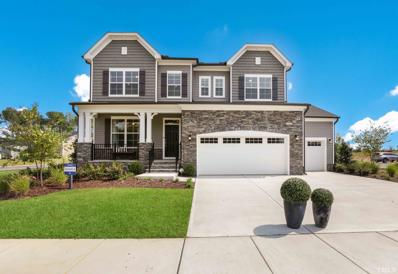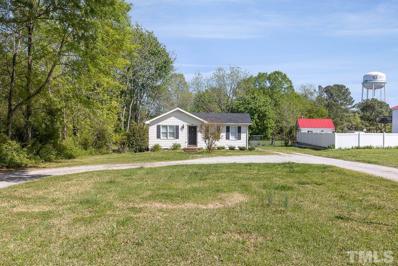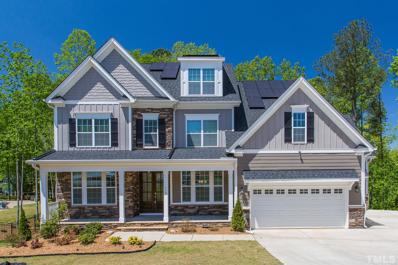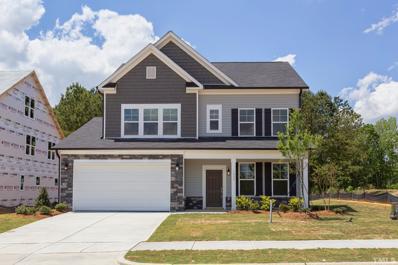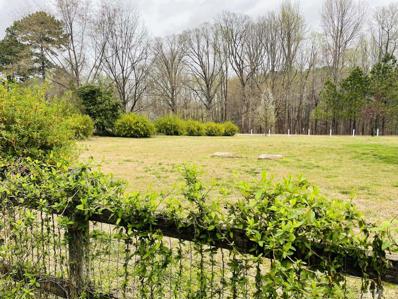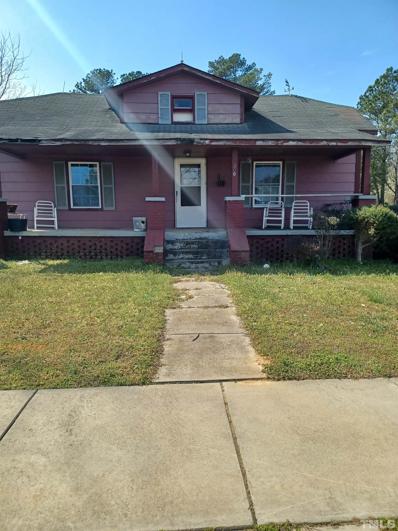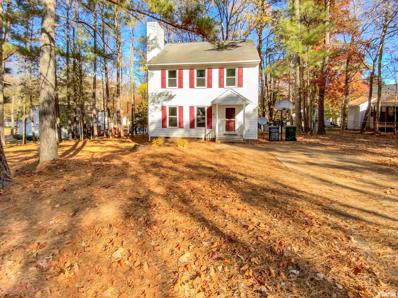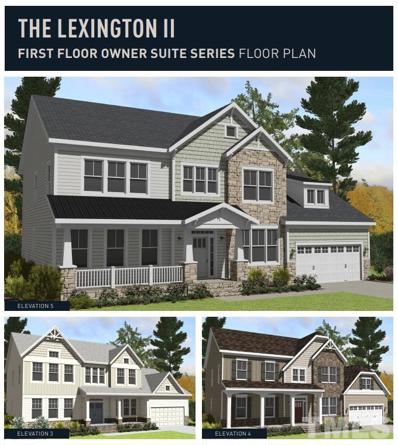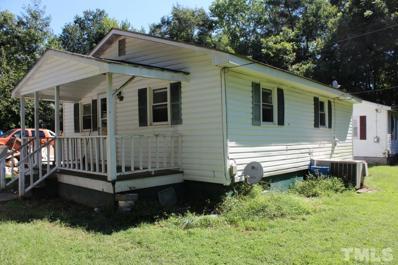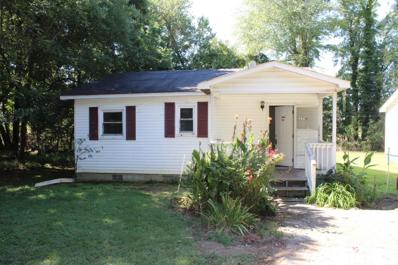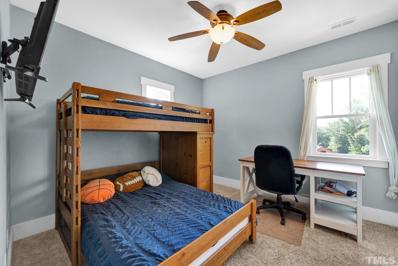Holly Springs NC Homes for Sale
- Type:
- Other
- Sq.Ft.:
- 3,207
- Status:
- Active
- Beds:
- 5
- Lot size:
- 0.35 Acres
- Baths:
- 4.00
- MLS#:
- 2453656
- Subdivision:
- Bridgeberry
ADDITIONAL INFORMATION
REPRESENTATIVE PHOTOS. January Completion! The Prescott II features a welcoming entry leading to the dining room and spacious living area! The gourmet kitchen is spacious and well-designed for the chef with a large island and pantry! 4 bedrooms including the primary, 3 bathrooms & game room complete the 2nd floor. Structural options: tray ceiling in dining, oak treads, gourmet kitchen, screened rear porch, shower at guest suite, playroom, shower ledge at owner's, fireplace, and additional windows.
- Type:
- Other
- Sq.Ft.:
- 2,143
- Status:
- Active
- Beds:
- 4
- Lot size:
- 0.2 Acres
- Year built:
- 2007
- Baths:
- 3.00
- MLS#:
- 2453523
- Subdivision:
- Braxton Village
ADDITIONAL INFORMATION
Immaculate & move in ready 4 bed 2.5 bath home in popular Braxton Village. Luxury vinyl plank floors thruout 1st flr. Spacious family rm features gas log fp. Large formal dining rm. Completely renovated kitchen offers updated cabinets, massive center island, granite tops, subway tile b-splash & s/s apps (new microwave). Primary suite has new carpet, soaking tub w/ sep shower & walk in closet. 3rd floor bonus rm/4th bedrm. New HVAC 2021. Great backyard w/ wooded buffer. Steps to community pool & playground
- Type:
- Other
- Sq.Ft.:
- 1,838
- Status:
- Active
- Beds:
- 4
- Lot size:
- 0.22 Acres
- Year built:
- 1998
- Baths:
- 3.00
- MLS#:
- 2452782
- Subdivision:
- Arbor Creek
ADDITIONAL INFORMATION
Well maintained Cul de sac home 4 beds, 2.5 baths in a Popular neighborhood. Large rocking chair front porch with nice size backyard. Refrigerator, washer and dryer convey. Neighborhood pool and playgrounds. Close to restaurants, shopping, movie and the Cultural Arts / library center. This will not last long.
- Type:
- Other
- Sq.Ft.:
- 2,880
- Status:
- Active
- Beds:
- 4
- Lot size:
- 0.17 Acres
- Year built:
- 2004
- Baths:
- 3.00
- MLS#:
- 2452135
ADDITIONAL INFORMATION
Unbelievable space in this Braxton Village home. Fresh paint, new LVP in foyer and bath, 3 bedrooms and large bonus room with closets on the second level. Large open living and kitchen on main level. Separate dining room and access to oversized deck over looking natural easement. Walk out basement has large family/bonus room, small office or 4th bedroom.
- Type:
- Other
- Sq.Ft.:
- 2,901
- Status:
- Active
- Beds:
- 4
- Lot size:
- 1 Acres
- Year built:
- 2008
- Baths:
- 3.00
- MLS#:
- 2451316
- Subdivision:
- Whitetail Farm
ADDITIONAL INFORMATION
*Water Front* Custom built beauty overlooks neighborhood pond w/park-like setting on over an acre lot & cul-de-sac street. Nestled between the amenities of two cities w/no city tax, this home adorns character & charm throughout. Over-sized baseboards, crown molding, transom windows, formal dining w/coffered ceiling, 1st floor bedroom w/adjacent full bath, gas FP, granite countertops, Master w/spa-like bath, bonus rm, unfinished 3rd floor w/over 1100 sqft & a screened porch w/stone patio for entertaining.
- Type:
- Manufactured Home
- Sq.Ft.:
- 1,509
- Status:
- Active
- Beds:
- 3
- Lot size:
- 2 Acres
- Year built:
- 1994
- Baths:
- 2.00
- MLS#:
- 2450910
- Subdivision:
- Not in a Subdivision
ADDITIONAL INFORMATION
Peaceful country setting on 2.33 acres nestled among adjacent farm & pasture lands creating a slice of heaven mins to a sophisticated & growing DTWN Holly Springs. The back lot provides a barn & natural grazing pasture to keep a small animal herd & the front lot can support 2 horses! Chicken coop, a variety of fruit trees & garden areas guarantee an abundance of year round produce. This property offers the luxury of natural surroundings while close to city amenities. 3Bed/2bath DBL wide, 4 sheds & carport
- Type:
- Other
- Sq.Ft.:
- 4,757
- Status:
- Active
- Beds:
- 6
- Lot size:
- 0.25 Acres
- Year built:
- 2022
- Baths:
- 6.00
- MLS#:
- 2450659
- Subdivision:
- Mills at Avent Ferry
ADDITIONAL INFORMATION
Estimated completion in February 2023 this Escher Basement plan lives large. With 5 bedrooms plus a 6th bedroom on the basement level. Recreation room on the basement level plus a large open loft on the 2nd floor. Highest level of Lennar upgrades plus other options make this a truly luxurious home .
- Type:
- Other
- Sq.Ft.:
- 3,420
- Status:
- Active
- Beds:
- 5
- Lot size:
- 0.23 Acres
- Year built:
- 2022
- Baths:
- 4.00
- MLS#:
- 2450650
- Subdivision:
- Mills at Avent Ferry
ADDITIONAL INFORMATION
Estimated Ready in January, This Galvani II plan will be a beautiful and spacious home for your family. Enter the foyer which is flanked by a study and a separate formal dining room. Beyond is a great room and kitchen with a breakfast room out back adjacent to the screened in porch and outside deck. Upstairs is a large primary bedroom with sitting area and large En-suite bath, separate vanities and large closet space. 2 bedrooms served by a hall bath. one bedroom with its own bath and a bonus room.
$1,175,000
104 Roseroot Court Holly Springs, NC 27540
- Type:
- Other
- Sq.Ft.:
- 4,652
- Status:
- Active
- Beds:
- 5
- Lot size:
- 0.27 Acres
- Year built:
- 2017
- Baths:
- 6.00
- MLS#:
- 2449406
- Subdivision:
- 12 Oaks
ADDITIONAL INFORMATION
Custom built home in sought after 12 oaks! Details throughout, Coffered ceiling, wains coating, gourmet kit, LR w/ built-ins & fireplace.
- Type:
- Other
- Sq.Ft.:
- 3,022
- Status:
- Active
- Beds:
- 4
- Lot size:
- 0.14 Acres
- Year built:
- 2005
- Baths:
- 3.00
- MLS#:
- 2448810
- Subdivision:
- Autumn Park
ADDITIONAL INFORMATION
Immaculate colonial Home w/4 BRs, Main Flr A Office/Flex Space, Family RM, Living RM/Dinning combo, Breakfast Area and a FULL BA! 2nd Flr, primary suite with two HUGE walk in closets, 3 good size Bedroom and a Full BA. Fenced in back yard, two Community playground, Exc Schools & Close to Shopping, 55by pass & 540. Fridge & W/D Convey! Roof Maint. transferrable to new owner
- Type:
- Other
- Sq.Ft.:
- 2,873
- Status:
- Active
- Beds:
- 4
- Lot size:
- 0.36 Acres
- Year built:
- 1996
- Baths:
- 3.00
- MLS#:
- 2446929
- Subdivision:
- Sunset Ridge
ADDITIONAL INFORMATION
Located in the arguably the best subdivision in the best small town in North Carolina, this awesome transitional home is surely going to check your boxes. Downstairs master bedroom, open kitchen with island overlooking family room & backyard. Separate dining room, two sets of stairs. Upstairs boasts 3 more bedrooms & a humongous bonus room. Out back you will find a deck & oversized patio with stone fireplace & gazebo that conveys with the home. Walk or bike to Bass Lake, Sugg Farm or DT Holly Springs.
- Type:
- Other
- Sq.Ft.:
- 2,282
- Status:
- Active
- Beds:
- 3
- Lot size:
- 0.17 Acres
- Year built:
- 2022
- Baths:
- 3.00
- MLS#:
- TR2447057
- Subdivision:
- Honeycutt Farm
ADDITIONAL INFORMATION
MLS # TR2447057 ~ REPRESENTATIVE PHOTOS ADDED. The Pioneer is a cozy 1.5 story plan with a large open gathering room. A gourmet kitchen with quartz countertops is ideal for entertaining. Structural options added at 129 Alumroot Road include: tray ceiling at owner's suite, gourmet kitchen, screened rear patio, bay window at owner's, steel tub with tile walls at secondary bath, game room with attic suite, 8' interior doors, double doors at flex, fireplace, and mudset shower at owner's.
- Type:
- Other
- Sq.Ft.:
- 2,348
- Status:
- Active
- Beds:
- 3
- Lot size:
- 0.31 Acres
- Year built:
- 2006
- Baths:
- 3.00
- MLS#:
- TR2447012
- Subdivision:
- Sunset Oaks
ADDITIONAL INFORMATION
Former Parade of Homes Gold Winner in Sunset Oaks. Vaulted 1st floor master with bath updated in 2020. Wonderfully bright kitchen with granite, double oven, stainless steel appliances, gas top, tons of cabinets & pantry; opens to large family room. Large dining room or office with wainscot & coffered ceiling. Gorgeous floors & upgraded crown molding. 2 spacious bedrooms upstairs + large bonus room. Big walk-in unfinished storage space. Screened-in porch. Attached 2-car garage. Easy access to future I-540.
- Type:
- Other
- Sq.Ft.:
- 874
- Status:
- Active
- Beds:
- 2
- Lot size:
- 1 Acres
- Year built:
- 1990
- Baths:
- 1.00
- MLS#:
- 2442957
- Subdivision:
- Not in a Subdivision
ADDITIONAL INFORMATION
Possibilities abound with this incredible opportunity to own in the bustling Village District in downtown Holly Springs! This property is in the Village District which allows for future commercial uses. Walkability at its best - close to shopping, restaurants, town hall, ball fields and many other businesses. Come live, work, or invest in this wonderful area!
- Type:
- Other
- Sq.Ft.:
- 3,847
- Status:
- Active
- Beds:
- 4
- Lot size:
- 1 Acres
- Year built:
- 2019
- Baths:
- 4.00
- MLS#:
- 2442671
- Subdivision:
- Ballentine Place
ADDITIONAL INFORMATION
Spacious 4BR, 4Ba home minutes from both downtown Fuquay Varina and Holly Springs on a large 1.49 acre lot. Includes upstairs rec room, separate formal dining room, 1st floor in law suite, downstairs office and family room. Open kitchen design featuring a butler's pantry and gas cooktop range. Sliding glass doors lead to screened in porch and deck overlooking semi-wooded back yard. Upstairs owner's suite w/ private bath & walk in closet. Huge walk in attic with tons of storage and a three car garage.
- Type:
- Other
- Sq.Ft.:
- 2,215
- Status:
- Active
- Beds:
- 5
- Lot size:
- 1 Acres
- Year built:
- 2022
- Baths:
- 3.00
- MLS#:
- 2442573
- Subdivision:
- Not in a Subdivision
ADDITIONAL INFORMATION
Open 5 bedroom floor plan with a downstairs in law suite. Enjoy this open concept with a large great room that flows right into the kitchen which offers a 9 ft island and plenty counter space for entertaining friends and family. Also enjoy your own dining room that leads to the kitchen right off of the huge open foyer! Upstairs boast 3 bedrooms and also the master suite as well. Pictures are just an example of floorplan/options available. Plan/options can be changed.
- Type:
- Manufactured Home
- Sq.Ft.:
- 1,404
- Status:
- Active
- Beds:
- 3
- Lot size:
- 1 Acres
- Year built:
- 2000
- Baths:
- 2.00
- MLS#:
- 2439930
- Subdivision:
- Not in a Subdivision
ADDITIONAL INFORMATION
3 bed 2 bath, Interior renovated within 3 years, new flooring, new paint, new kitchen cabinets and countertops. Beautiful flat, cleared lot in Holly Springs right outside city limits. 5 min to downtown Holly Springs and all shopping. Build your dream home on this private oasis backing up to privately owned wooded lot.
- Type:
- Other
- Sq.Ft.:
- 1,041
- Status:
- Active
- Beds:
- 4
- Lot size:
- 0.38 Acres
- Year built:
- 1940
- Baths:
- 1.00
- MLS#:
- 2439299
- Subdivision:
- To Be Added
ADDITIONAL INFORMATION
Charming cottage style home with character all it's own! Great for Investors! Corner lot! Additional building that was built in 1990 was originally used as Chgarage but later remodeled for dwelling. Property is close to downtown Holly Springs. Property sold as is.
- Type:
- Single Family
- Sq.Ft.:
- 1,315
- Status:
- Active
- Beds:
- 3
- Lot size:
- 0.23 Acres
- Year built:
- 1993
- Baths:
- 3.00
- MLS#:
- 2423377
- Subdivision:
- Remington
ADDITIONAL INFORMATION
3 bedrooms, 2.5 bath home. Separate dining area. Living room with fireplace. New carpet and paint. Kitchen with ss appliances. 2nd floor master bedroom with tub/shower bath. Deck on back of home.
- Type:
- Single Family
- Sq.Ft.:
- 3,537
- Status:
- Active
- Beds:
- 5
- Lot size:
- 2.16 Acres
- Year built:
- 2022
- Baths:
- 4.00
- MLS#:
- 2422423
- Subdivision:
- Not In A Subdivision
ADDITIONAL INFORMATION
To-Be-Built New Construction. Beautiful new home on a private 2 acre homesite on the pond! Open floor plan, large kitchen, great room and morning room with tons of natural light. Enjoy views of the pond on the screened in porch. Private study and spacious master suite on the main level. Upstairs, 4 more bedrooms and two full baths. Attached 2-car garage. Check out the plans attached for addâl room options. Photos are from prior build and are for representational purposes only.
- Type:
- Single Family
- Sq.Ft.:
- 715
- Status:
- Active
- Beds:
- 2
- Lot size:
- 0.17 Acres
- Year built:
- 1953
- Baths:
- 1.00
- MLS#:
- 2410696
- Subdivision:
- Holly Heights
ADDITIONAL INFORMATION
GREAT INVESTMENT OPPORTUNITY!! Fixer Upper in downtown Holly Springs within walking distance to entertainment. Good Opportunity for a Handyman/Flipper or Homeowner that wants Sweat Equity! Also great for a fix and hold for a rental. Home Needs Work. Being Sold As Is. Seller would like to sell as a package deal with MLS# 2410695.
- Type:
- Single Family
- Sq.Ft.:
- 830
- Status:
- Active
- Beds:
- 2
- Lot size:
- 0.18 Acres
- Year built:
- 1952
- Baths:
- 1.00
- MLS#:
- 2410695
- Subdivision:
- Holly Heights
ADDITIONAL INFORMATION
GREAT INVESTMENT OPPORTUNITY!! Fixer Upper in downtown Holly Springs within walking distance to entertainment. Good Opportunity for a Handyman/Flipper or Homeowner that wants Sweat Equity! Also great for a fix and hold for a rental. Home Needs Work. Being Sold As Is. Seller would like to sell as a package deal with MLS# 2410696
$1,650,000
6312 Cass Holt Road Holly Springs, NC 27540
- Type:
- Single Family
- Sq.Ft.:
- 5,682
- Status:
- Active
- Beds:
- 5
- Lot size:
- 11.46 Acres
- Year built:
- 2015
- Baths:
- 5.00
- MLS#:
- 2404355
- Subdivision:
- Not In A Subdivision
ADDITIONAL INFORMATION
AMAZING

Information Not Guaranteed. Listings marked with an icon are provided courtesy of the Triangle MLS, Inc. of North Carolina, Internet Data Exchange Database. The information being provided is for consumers’ personal, non-commercial use and may not be used for any purpose other than to identify prospective properties consumers may be interested in purchasing or selling. Closed (sold) listings may have been listed and/or sold by a real estate firm other than the firm(s) featured on this website. Closed data is not available until the sale of the property is recorded in the MLS. Home sale data is not an appraisal, CMA, competitive or comparative market analysis, or home valuation of any property. Copyright 2024 Triangle MLS, Inc. of North Carolina. All rights reserved.
Holly Springs Real Estate
The median home value in Holly Springs, NC is $635,000. This is higher than the county median home value of $434,100. The national median home value is $338,100. The average price of homes sold in Holly Springs, NC is $635,000. Approximately 77.79% of Holly Springs homes are owned, compared to 17.37% rented, while 4.84% are vacant. Holly Springs real estate listings include condos, townhomes, and single family homes for sale. Commercial properties are also available. If you see a property you’re interested in, contact a Holly Springs real estate agent to arrange a tour today!
Holly Springs, North Carolina has a population of 40,198. Holly Springs is more family-centric than the surrounding county with 54.63% of the households containing married families with children. The county average for households married with children is 37.3%.
The median household income in Holly Springs, North Carolina is $120,229. The median household income for the surrounding county is $88,471 compared to the national median of $69,021. The median age of people living in Holly Springs is 35.5 years.
Holly Springs Weather
The average high temperature in July is 88.8 degrees, with an average low temperature in January of 29.1 degrees. The average rainfall is approximately 46.6 inches per year, with 4 inches of snow per year.
