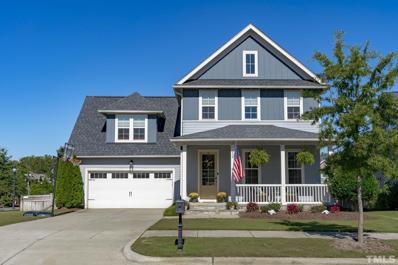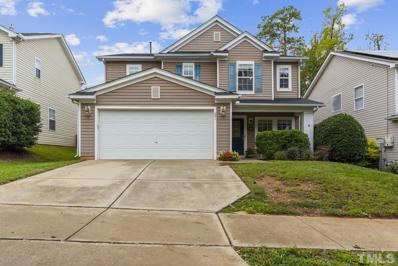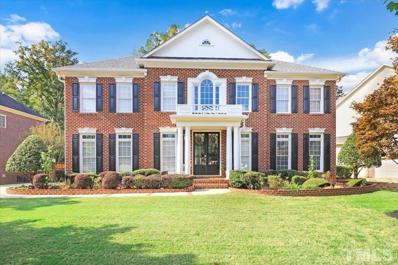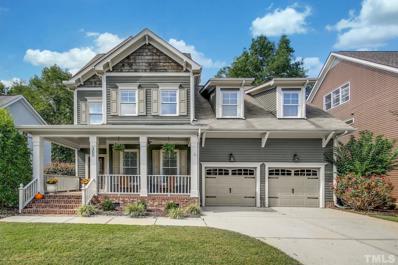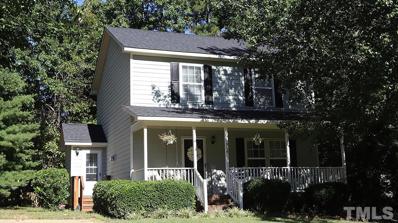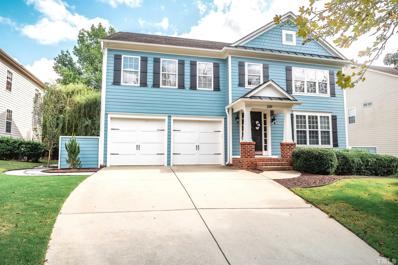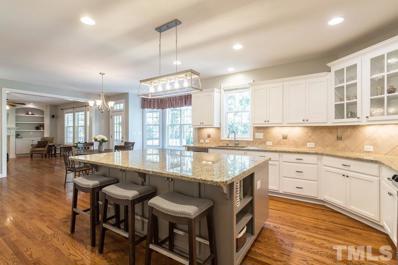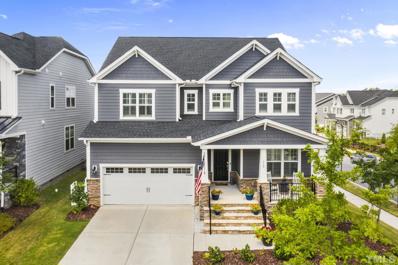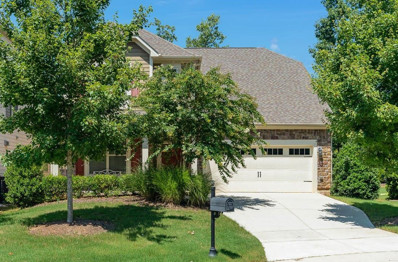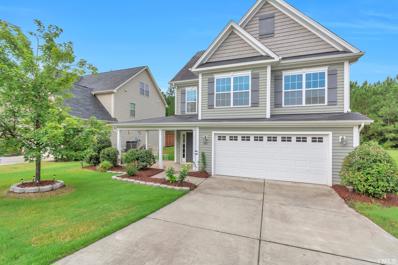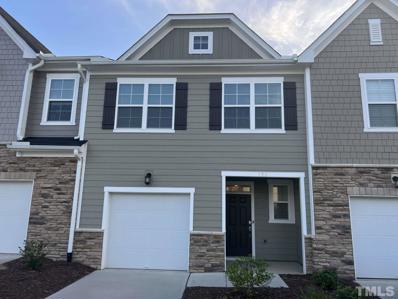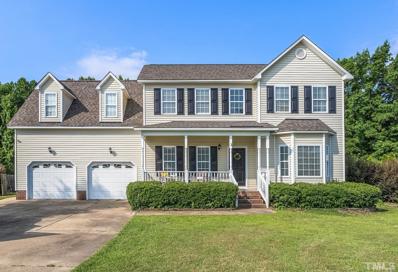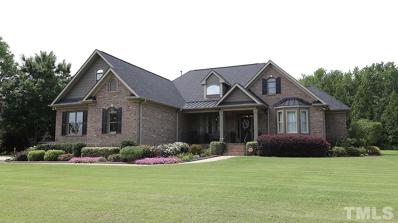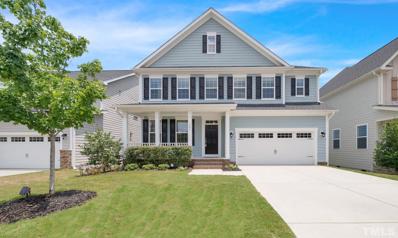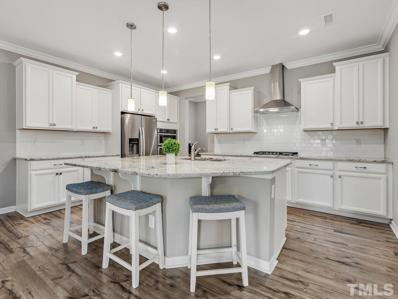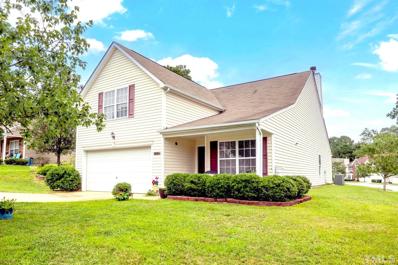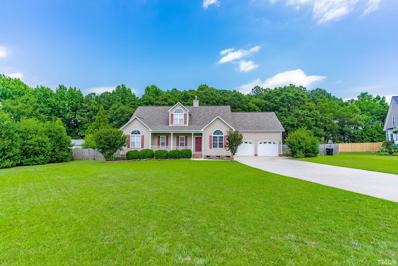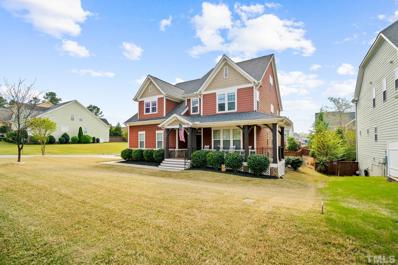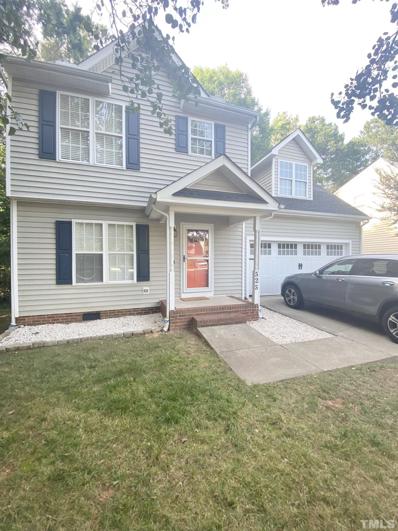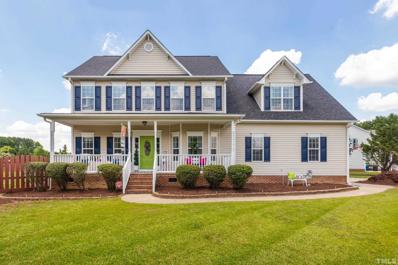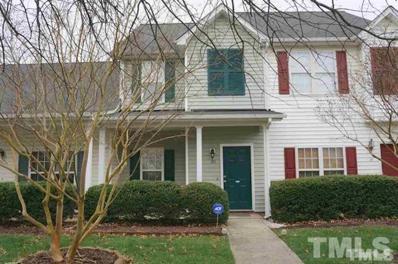Holly Springs NC Homes for Sale
Open House:
Saturday, 12/21 8:00-7:00PM
- Type:
- Single Family
- Sq.Ft.:
- 1,986
- Status:
- Active
- Beds:
- 4
- Lot size:
- 0.28 Acres
- Year built:
- 1997
- Baths:
- 3.00
- MLS#:
- 10031805
- Subdivision:
- Arbor Creek
ADDITIONAL INFORMATION
Welcome to this beautifully maintained property with many sought-after features. As you step inside, you'll be greeted by a cozy fireplace and a tastefully decorated neutral color scheme that creates a warm and inviting atmosphere. The kitchen is the heart of the home, featuring a convenient island for quick meals or entertaining, and stainless steel appliances. An elegant accent backsplash adds a touch of sophistication to the kitchen. The primary bedroom offers a spacious walk-in closet for all your clothing and storage needs. The primary bathroom is designed with double sinks for smoother morning routines and includes a separate tub and shower for relaxation. Outside, you'll find a deck for outdoor enjoyment and a fenced-in backyard for privacy, making it a perfect spot for recreation or peaceful contemplation. This home beautifully combines style and functionalityâ€''don't miss the chance to turn this gem into your paradise.
- Type:
- Single Family
- Sq.Ft.:
- 2,731
- Status:
- Active
- Beds:
- 4
- Lot size:
- 0.83 Acres
- Year built:
- 2024
- Baths:
- 4.00
- MLS#:
- LP725265
ADDITIONAL INFORMATION
Signature Home Builders presents the Mayview Plan! 4 bedroom, 3.5 bath home with finished BONUS! Open kitchen and dining! Study or flex room! Gas log fireplace in family room! LVP flooring in main traffic areas. Gourmet kitchen with level 2 granite and custom cabinets! SS appliances! Primary bedroom on main floor with spacious walk-in closet. Fully tiled shower in primary bath. Additional 3 bedrooms, 2 full bathrooms and BONUS upstairs. Three car garage! Screen rear porch and grilling patio! Duke Energy HERO compliant home!
- Type:
- Townhouse
- Sq.Ft.:
- 1,817
- Status:
- Active
- Beds:
- 3
- Lot size:
- 0.05 Acres
- Year built:
- 2014
- Baths:
- 3.00
- MLS#:
- 10009985
- Subdivision:
- Forest Springs
ADDITIONAL INFORMATION
Welcome to your new home in the heart of Holly Springs! This charming townhome with a 1-car garage is nestled in an excellent location that's convenient to the community pool and park. The mudroom off the garage provides a great drop zone as you enter into the heart of the home. The open floor plan is perfect for modern living, with the kitchen servings as the focal point. The kitchen offers custom stained cabinetry with flat panel doors and satin nickel pulls, complemented by stainless steel appliances, recessed lighting, center island, granite countertops and a stylish diagonal tile backsplash. The family room has a cozy gas log fireplace, while the dining area offers access to a patio overlooking a common area. The attached storage room outside provides ample space for storage. Don't miss the opportunity to make this townhome your own!
- Type:
- Other
- Sq.Ft.:
- 1,898
- Status:
- Active
- Beds:
- 3
- Lot size:
- 0.21 Acres
- Year built:
- 2007
- Baths:
- 2.00
- MLS#:
- 2479871
- Subdivision:
- Braxton Village
ADDITIONAL INFORMATION
Gorgeous Ranch Style Home in popular Braxton Village, a Pool Community in Holly Springs. Bright, Airy & Updated! HVAC 2021! Wide Arched Entry Ways & Cathedral Ceilings. New Luxury Vinyl Plank Flooring throughout Living Areas & New Carpet in All Bedrooms. Upstairs Finished Bonus Room that could easily be used as a 4th Bedroom with Finished Closets. Great sight lines from Kitchen to Family Room. Walking distance to Pool. Flat Backyard with Mature Trees lining the back of the Lot. New Dishwasher & Kitchen Sink.
- Type:
- Other
- Sq.Ft.:
- 3,334
- Status:
- Active
- Beds:
- 4
- Lot size:
- 0.2 Acres
- Year built:
- 2015
- Baths:
- 4.00
- MLS#:
- 2477953
- Subdivision:
- 12 Oaks
ADDITIONAL INFORMATION
Welcome to resort style living in sought after 12 Oaks, Holly Springs' premier golf course community. Enjoy the back deck & amazing outdoor kitchen & living space (Did we mention a brick oven for pizza?!). In addition, this gorgeous, well-maintained 4 bedroom/4 bath craftsman home features an open-concept 1st floor living plan, w/ owner's suite & oversized laundry room & drop zone. Storage abounds w/ 2 pantries & plenty of closet/storage space, plus an unfinished walk-in storage area off the large bonus room. Gorgeous hardwood floors throughout. This home is nestled on a corner lot within walking distance to the golf course, club house (restaurant & pub), main resort-style pool, gym, playground, pocket parks, pickleball courts & tennis courts. This home also has a (very rare) transferrable golf membership ($7K value). A must see!
- Type:
- Other
- Sq.Ft.:
- 2,559
- Status:
- Active
- Beds:
- 3
- Lot size:
- 0.14 Acres
- Year built:
- 2006
- Baths:
- 3.00
- MLS#:
- 2477743
- Subdivision:
- Windcrest
ADDITIONAL INFORMATION
Charming Holly Springs home in can’t beat location! This 3 bed/2.5 home + loft features a large eat-in kitchen that opens to a spacious living room; over-sized second living room/dining; covered back patio & extended patio that includes a fire pit; excellent loft for home office or bonus; huge master retreat; & two good-sized secondary bedrooms. Conveniently located near Ting Park & Holly Springs Towne Center with easy access to 55 and 540. NEW $10,000 FLEX CASH incentive with list price or higher offer. FLEX CASH can be used for interest rate buydown, closing costs, home updates, etc.
$1,200,000
400 Arborhill Lane Holly Springs, NC 27540
- Type:
- Other
- Sq.Ft.:
- 3,874
- Status:
- Active
- Beds:
- 5
- Lot size:
- 0.35 Acres
- Year built:
- 2006
- Baths:
- 5.00
- MLS#:
- 2476885
- Subdivision:
- Sunset Oaks
ADDITIONAL INFORMATION
$5,000.00 BUYER CREDIT IF CLOSED BY 12/15! Elegant Custom, All Brick,5 BR,4 1/2 BA Home in popular Sunset Oaks Subdivision. RARE GEM! DON'T MISS OUT ON THIS BEAUTIFUL HOME featuring a SPECTACULAR 2 STORY FOYER, Sitting Room with Piano, Gourmet Kitchen with Granite countertops and island, SS appliances, double wall oven, gas stove with pop up ventilation, trash compactor, walk in pantry & informal dining area. Also features a separate formal dining room, and a huge living/family room with an enchanting wall of windows, soaring ceilings and a gas log fireplace centered between custom bookshelves. The Master Suite with a Retreat will make you think you are on VACATION due to the huge bedroom, his/her walk-in closets, separate vanities, walk in tile shower, jetted jacuzzi tub framed in majestic columns and beautiful tile, with soaring ceiling and a sky lite. The Master Retreat is privately located behind the Master Bathroom for additional privacy.3 Car Garage, Beautiful Back Yard, Brick Patio, Custom Outdoor Lighting, Sprinkler System, Upgraded Security System. Open Garage with WIFI controls. Lawn has been winterized.
- Type:
- Other
- Sq.Ft.:
- 2,862
- Status:
- Active
- Beds:
- 4
- Lot size:
- 0.36 Acres
- Year built:
- 2007
- Baths:
- 3.00
- MLS#:
- 2476778
- Subdivision:
- Sunset Oaks
ADDITIONAL INFORMATION
Beautiful 4 bed PLUS bonus/2.5 bath house backing to woods in the highly desirable community of Sunset Oaks! Start your mornings relaxing on the rocking chair front porch or sipping your favorite beverage on the spacious screened back porch overlooking a wooded buffer. Inside you'll enjoy custom finishes such as hardwood floors and crown molding throughout the main level. The open floorplan is an entertainer's delight featuring a spacious living room opening to the kitchen with an island for additional counter space, stainless steel appliances and granite coutertops. Around the corner you'll find a dining room large enough to entertain friends and family. Upstairs are four bedrooms including the primary bedroom with ensuite and large closet with built-in shelving. The fourth bedroom can easily double as a guest suite, office or playroom. The finished 3rd floor is just waiting to become your home gym, theater or game room. Option to join The Club at Sunset with swimming pools, waterslides and tennis courts (add'l fee). Close to golf, shopping and the new 540 Interchange for an easy commute anywhere in the Triangle!
- Type:
- Other
- Sq.Ft.:
- 1,292
- Status:
- Active
- Beds:
- 3
- Lot size:
- 0.26 Acres
- Year built:
- 1997
- Baths:
- 3.00
- MLS#:
- 2475702
- Subdivision:
- Somerset Farm
ADDITIONAL INFORMATION
Rocking chair front porch welcomes you to this 3 bedrooms, 2.5 baths home with fiber cement siding , pre-wired for security system. Open floor plan with nice fireplace. Gorgeous , big screened in porch looking onto private, level, fenced back yard with workshop. Home also has a pull down floored attic for additional storage . Great neighborhood with pool and tennis. Close to shopping and all amenities. Must see!
- Type:
- Other
- Sq.Ft.:
- 3,758
- Status:
- Active
- Beds:
- 4
- Lot size:
- 0.2 Acres
- Year built:
- 2005
- Baths:
- 4.00
- MLS#:
- 2473384
- Subdivision:
- Sunset Oaks
ADDITIONAL INFORMATION
IMMACTULATE & Move in Ready home in highly desired Sunset Oaks; 4br, 3.5 ba, 2 car garage + office + bonus room; Open floorplan; TONS of natural light; Freshly painted; New carpet; New lighting; Hardwood floors refinished; HUGE chef’s kitchen with extra large island, walk in pantry, granite, SS appliances; Enormous Primary suite with his/her closets & 5 piece en suite spa; 2 bedrooms have a jack’n’jill bath; 4th bedroom has its own en suite bathroom; Barn room doors give access to the bonus room; Gas fireplace; Custom built in shelving throughout the home; Private office in secluded part of home; Backyard is an entertainers dream; Beautifully hardscaped and landscaped; Solar panels make for a very low electric bill; Option to join the Sunset Ridge Racquet & Swim Club offering resort style amenities; Minutes from Devils Ridge Golf Club, Shopping at Sunset Lake Commons & the future 540 interchange; An absolute MUST SEE!
- Type:
- Other
- Sq.Ft.:
- 3,742
- Status:
- Active
- Beds:
- 5
- Lot size:
- 0.19 Acres
- Year built:
- 2007
- Baths:
- 4.00
- MLS#:
- 2471579
- Subdivision:
- Sunset Oaks
ADDITIONAL INFORMATION
You really can have it all with your new Holly Springs home. Impressive upgraded double front doors, gorgeous moldings and multiple built-in treasure/book shelves. Entertainer's dream floor plan with GORGEOUS hardwood floors downstairs. 4/5 bedrooms/3.5 bath. Bonus room with doors can be the FIFTH bedroom with plenty of room to add a closet. PLUS additional loft provides space for everyone to enjoy being home. The beautifully updated kitchen and amazing island will quickly become the heart of your home. Surely you deserve the OVERSIZED Owner's retreat with two closets and spa like bath. Dedicated OFFICE/flex space on main level. FENCED and PRIVATE backyard. Two new HVAC units, freshly painted and move-in ready. The ample closets and generous crawlspace storage will be appreciated. Plenty of space for yard toys under the deck. All appliances including the refrigerator and washer/dryer are yours to enjoy. Quiet Cul-de-sac location yet very convenient to shopping and multiple parks at Middle Creek. Low annual HOA dues with an option to join The Club at Sunset with FOUR swimming pools and tennis serves a nice Win-Win!
- Type:
- Other
- Sq.Ft.:
- 3,382
- Status:
- Active
- Beds:
- 5
- Lot size:
- 0.2 Acres
- Year built:
- 2019
- Baths:
- 4.00
- MLS#:
- 2469448
- Subdivision:
- 12 Oaks
ADDITIONAL INFORMATION
PRIME LOCATION!! You must come see this beautiful, meticulously maintained "smart" home in the very desirable 12 Oaks golf community! The open floor plan and thoughtfully designed indoor and outdoor living space makes this a perfect spot for entertaining! Resort amenities include pools, a fitness center, a clubhouse, tennis and pickle ball courts, playgrounds, a dog park and more! 5 bedrooms and 4 full baths with a first floor guest room that can double as an office. This home boasts a stunning kitchen with an oversized quartz adorned island complemented by pendant lighting, an abundance of cabinets and a gas cooktop! This gem has gorgeous plantation shutters throughout! You won't want to miss this!! Welcome home!
- Type:
- Other
- Sq.Ft.:
- 2,408
- Status:
- Active
- Beds:
- 4
- Lot size:
- 0.13 Acres
- Year built:
- 2014
- Baths:
- 3.00
- MLS#:
- 2465495
- Subdivision:
- Woodcreek
ADDITIONAL INFORMATION
Absolutely Gorgeous and Immaculately 4-bed 3-full Bath home in highly sought-after WoodCreek neighborhood! Nestled on a quiet cul-de-sac surrounded by trees.. Spacious master suite and Family room offer relaxing tree views! Gourmet kitchen with beautiful granite countertop, big island and lots of cabinets space! 1st floor guest room with full bath! Hardwood floor on main floor, hardwood staircases to upstairs. 2nd floor Loft! Plenty of windows welcome sunlight! Screened-In porch and Front Porch all with tree views! Walk-in attic storage and can be finished as bonus room in the future. Great Schools! Minutes to get onto hwy 55, future hwy 540, easy commutes to RTP, Raleigh, everywhere! Close to Grocery, parks, library, restaurants, shopping center, movies,...Clubhouse with gym, swimming pool, tennis, basketball court! Amazing neighborhood and Lovely, Lovely neighbors! Come and fall in Love!
- Type:
- Other
- Sq.Ft.:
- 2,496
- Status:
- Active
- Beds:
- 5
- Lot size:
- 0.19 Acres
- Year built:
- 2012
- Baths:
- 4.00
- MLS#:
- 2463094
- Subdivision:
- Forest Springs
ADDITIONAL INFORMATION
This 5bd/3.5ba Craftsman style Single Family home in popular Forest Springs Community offers all the comforts. Northeast Facing, Lots of natural light, an open concept with gas fireplace, Gourmet Kitchen with Granite Counter tops/island, SS Appliances including Gas Range with vented out exhaust, oversized master, Bonus finished 3rd floor Entertainment/5th Bedroom with its own full Bath, front covered Porch and fenced in backyard makes this a hot deal for the Holly Springs market. Book your appointment today!
- Type:
- Other
- Sq.Ft.:
- 1,791
- Status:
- Active
- Beds:
- 3
- Lot size:
- 0.05 Acres
- Year built:
- 2020
- Baths:
- 3.00
- MLS#:
- 2462896
- Subdivision:
- Downton Square Townhomes
ADDITIONAL INFORMATION
Almost new 3BR, 2.5 Bath Townhome minutes From Holly Springs Town Center Located in the Lennar development at Downton Square in Holly Springs that is just minutes from Holly Springs Town Center with close proximity to major thoroughfares (55 and 540). Easy commute. Lovely townhome with upgrades throughout to the appliances and finishes. Unit comes equipped with a Ring doorbell. Open layout provides plenty of light downstairs and the master suite had massive walk-in closet and sit-in shower.
- Type:
- Other
- Sq.Ft.:
- 2,244
- Status:
- Active
- Beds:
- 3
- Lot size:
- 1 Acres
- Year built:
- 2003
- Baths:
- 3.00
- MLS#:
- 2462702
- Subdivision:
- McKenzie
ADDITIONAL INFORMATION
What stands out about this house? Its the incredible flat yard at around 0.88 of an acre! The greenery surrounding the fenced in yard is perfect for the buyer looking to entertain or those with a green thumb! With a little TLC the interior can be the home of your dreams! Upstairs includes a bonus room, and a master with vaulted ceilings and en-suite bathroom! 2021 - Dishwasher & Stove , Sink , LVP on Main Floor , WaterHeater , New Light Fixtures, Septic Pumped Special Financing Available
- Type:
- Other
- Sq.Ft.:
- 3,621
- Status:
- Active
- Beds:
- 3
- Lot size:
- 1 Acres
- Year built:
- 2005
- Baths:
- 4.00
- MLS#:
- 2462647
- Subdivision:
- Alexander Woods
ADDITIONAL INFORMATION
No city taxes & only 1 mile from shopping & dinning. 3 bedrooms plus flex room. So close in to all city amenities, shopping, medical, restaurants, etc. Reduced to sell! Custom built all brick ranch home meticulously maintained & updated by original owners. New roof, 4 ton HVAC, tankless water heater, custom trim, 10'+ ceilings, coffered ceiling, commercial stove, custom solid maple cabinetry, sunroom/screen porch with Andersen windows, sealed crawlspace, etc. Downstairs office can be 4th bedroom, has closet. Two large bonus rooms and full bath upstairs plus ample storage. Level landscaped lot with no city taxes yet so close to Hwy 55 and all city amenities. Custom window treatments convey. Wired for generator, smart house feature. Gorgeous flat lot with lush landscaping. Sellers work from home so 1 hour notice before visiting please. Thank you.
- Type:
- Other
- Sq.Ft.:
- 3,308
- Status:
- Active
- Beds:
- 5
- Lot size:
- 0.15 Acres
- Year built:
- 2017
- Baths:
- 4.00
- MLS#:
- 2460980
- Subdivision:
- Wildwood
ADDITIONAL INFORMATION
JUST LIKE NEW with so much PRIVACY!! No one can build behind you!! Stunning 2-story Transitional home that is practically BRAND NEW awaits you!! PRIVATE view of woods and POND!! BRAND NEW FLOORING, BRAND NEW PAINT throughout the whole house, BRAND NEW CARPET throughout the upstairs. BRAND NEW KITCHENAID OVEN & MICROWAVE, BRAND NEW LIGHT FIXTURES!! So much care and attention to detail - UPGRADED MOLDING in the Foyer, Wainscoting in Dining Room, Crown Molding throughout. Gourmet Kitchen with grand center island, eating bar, wall oven and microwave oven, Range Hood over gas cooktop stove. Butler's pantry along with large walk-in pantry! 5 bedrooms including a Guest Bedroom and full bath downstairs along with Teen Suite upstairs. Double door entry to large Bonus room! Perfect for Media room! Garage is painted and has EPOXY coated floor!! Security System included! 12-month Home Warranty included!! Neighborhood sidewalks, community pool and clubhouse! So close to everything Holly Springs has to offer! Hospital nearby! Shopping and restaurants!!
- Type:
- Other
- Sq.Ft.:
- 2,887
- Status:
- Active
- Beds:
- 4
- Lot size:
- 0.23 Acres
- Year built:
- 2017
- Baths:
- 3.00
- MLS#:
- 2460376
- Subdivision:
- The Parks at Bass Lake
ADDITIONAL INFORMATION
Like new! This unique gem will bring you direct contact with the amazing nature that surrounds the backyard facing the Sugg Farm/Bass Lake Parks, meticulously maintained landscape with more than 12+ organically grown producing fruit trees ( Loquat, Nectarine, Peach, Plum, Apple, Pear, Grape, Mulberry, Pomegranate & more) gives you both the city & one of the only large backyards with full privacy & naturally fenced facing the park. This Beautiful & Versatile Spacious home has first floor office, stunning gourmet kitchen w/built in wall oven, granite enlarged island, white cabinets, ss Whirlpool appliances, gas cooktop, plus spacious walk-in pantry. Beautiful laminated wood flooring. Large Primary Suite has an amazing view to the park, & large walk-in closet. Large loft can easily be converted to a 5th BR. Enjoy the nature, the sun or rain & July 4th Fireworks from the huge screened porch! Close to 55 hwy, shopping, restaurants and tons of more attractions.
- Type:
- Other
- Sq.Ft.:
- 2,384
- Status:
- Active
- Beds:
- 4
- Lot size:
- 0.18 Acres
- Year built:
- 2004
- Baths:
- 3.00
- MLS#:
- 2458095
- Subdivision:
- Braxton Village
ADDITIONAL INFORMATION
Fantastic single-family home in desirable community. Cathedral high ceilings in family room with bright natural light. 1st floor master suite with tray ceiling, dual sinks, separate tub/shower & walk-in closet. Additional 1st floor bedroom & sunroom can double as an office. Two bedrooms on 2nd floor with a full bath & loft. Great kitchen with upgraded maple cabinets, ventilation hood & SS appliances. Short distance to greenway, community pool and playground. Minutes away from shopping and schools. A must-see home!
- Type:
- Other
- Sq.Ft.:
- 2,326
- Status:
- Active
- Beds:
- 3
- Lot size:
- 1 Acres
- Year built:
- 2004
- Baths:
- 3.00
- MLS#:
- 2456828
- Subdivision:
- McKenzie
ADDITIONAL INFORMATION
This 1 owner 3br/3 full bath home has charming curb appeal & is situated on a large 3/4-acre cul-de-sac lot. Built in 2004, it has been impeccably maintained. You will find many desirable features in this home such as a 1st floor master suite, hardwood flooring, fireplace, 2 HUGE flex areas upstairs, deck & fenced in back yard. There are also 2 full baths on the main level & 1 full bath upstairs.
- Type:
- Other
- Sq.Ft.:
- 3,636
- Status:
- Active
- Beds:
- 5
- Lot size:
- 0.25 Acres
- Year built:
- 2013
- Baths:
- 4.00
- MLS#:
- 2456119
- Subdivision:
- Holly Pointe
ADDITIONAL INFORMATION
Awesome single Family home in prime Holly springs area! With a beautiful fenced backyard with inground swimming Pool and more! On the main floor LVP flooring, an open kitchen with granite countertops, a wonderful guest suite, a spacious dining room and an office. 2nd floor there are 4 additional large bedrooms and a huge bonus room/ 6th bedroom. A Walkup attic which can be finished by the new buyer.
- Type:
- Other
- Sq.Ft.:
- 1,750
- Status:
- Active
- Beds:
- 4
- Lot size:
- 0.18 Acres
- Year built:
- 1998
- Baths:
- 3.00
- MLS#:
- 2455314
- Subdivision:
- Arbor Creek
ADDITIONAL INFORMATION
Don’t miss the opportunity to view this Beautiful updated 4BR home with large Bonus RM in desired Arbor Creek neighborhood with great schools! Home features: 2018 Roof* 2019 HVAC* New Refrigerator* 2020 Carriage Style Garage Door* Fresh paint and much more! Spacious fenced yard with deck backs up to a protected wooded area, great for privacy. Short distance to neighborhood pool, clubhouse, and 3 playgrounds! Convenient access to NC-540, US-1, parks, shopping centers and restaurants
- Type:
- Other
- Sq.Ft.:
- 2,410
- Status:
- Active
- Beds:
- 3
- Lot size:
- 1 Acres
- Year built:
- 2003
- Baths:
- 3.00
- MLS#:
- 2454111
- Subdivision:
- McKenzie
ADDITIONAL INFORMATION
Beautiful move in ready home in Holly Springs. Spacious rooms, lots of natural light, welcoming front porch+new roof. Kitchen open to LR, features SS appliances, granite c’tops+ walk in pantry. Hardwoods up+down w/ detailed trim throughout the 1st floor. Great entertaining spaces in the bonus, deck/patio combo+fully fenced back yard. Oversized garage w/ plenty of room for 2 cars plus tools+storage. Minutes to dt Fuquay/Holly Springs, shopping, restaurants+ amenities. This one has it all... welcome home!
- Type:
- Other
- Sq.Ft.:
- 1,157
- Status:
- Active
- Beds:
- 2
- Lot size:
- 0.02 Acres
- Year built:
- 1999
- Baths:
- 3.00
- MLS#:
- 2453901
- Subdivision:
- Arbor Creek
ADDITIONAL INFORMATION
Investor Alert! Charming 2BR/2.5BA Townhome in Arbor Creek! Home features hardwood floors throughout the first floor, and carpeting in the bedrooms. Back patio with storage closet! Community Pool! Play Area! Great Holly Springs Location! *Unit Is Leased Through 11/30/2022*

Information Not Guaranteed. Listings marked with an icon are provided courtesy of the Triangle MLS, Inc. of North Carolina, Internet Data Exchange Database. The information being provided is for consumers’ personal, non-commercial use and may not be used for any purpose other than to identify prospective properties consumers may be interested in purchasing or selling. Closed (sold) listings may have been listed and/or sold by a real estate firm other than the firm(s) featured on this website. Closed data is not available until the sale of the property is recorded in the MLS. Home sale data is not an appraisal, CMA, competitive or comparative market analysis, or home valuation of any property. Copyright 2024 Triangle MLS, Inc. of North Carolina. All rights reserved.
Holly Springs Real Estate
The median home value in Holly Springs, NC is $635,000. This is higher than the county median home value of $434,100. The national median home value is $338,100. The average price of homes sold in Holly Springs, NC is $635,000. Approximately 77.79% of Holly Springs homes are owned, compared to 17.37% rented, while 4.84% are vacant. Holly Springs real estate listings include condos, townhomes, and single family homes for sale. Commercial properties are also available. If you see a property you’re interested in, contact a Holly Springs real estate agent to arrange a tour today!
Holly Springs, North Carolina has a population of 40,198. Holly Springs is more family-centric than the surrounding county with 54.63% of the households containing married families with children. The county average for households married with children is 37.3%.
The median household income in Holly Springs, North Carolina is $120,229. The median household income for the surrounding county is $88,471 compared to the national median of $69,021. The median age of people living in Holly Springs is 35.5 years.
Holly Springs Weather
The average high temperature in July is 88.8 degrees, with an average low temperature in January of 29.1 degrees. The average rainfall is approximately 46.6 inches per year, with 4 inches of snow per year.




