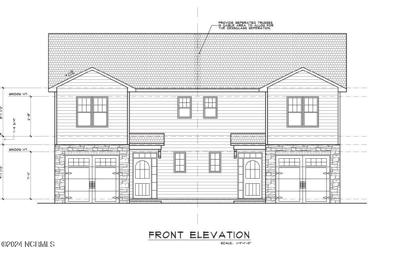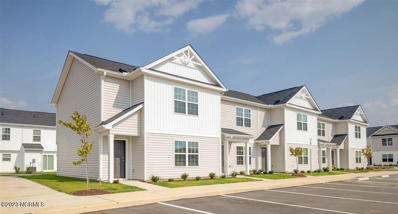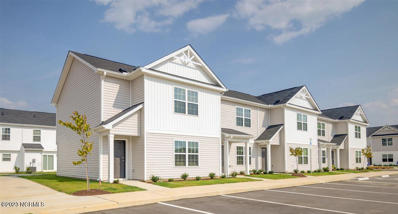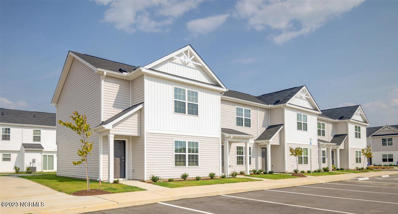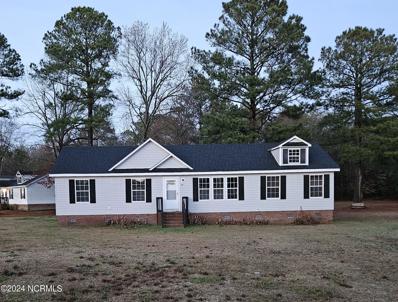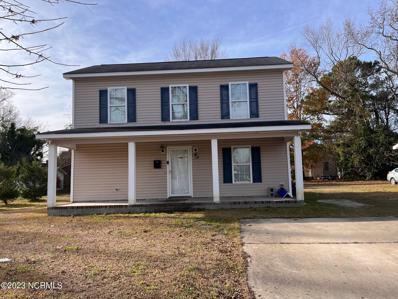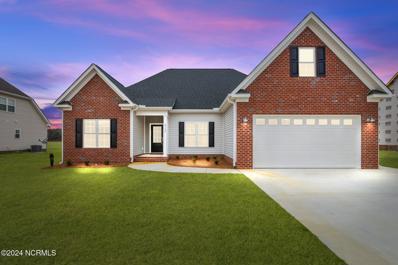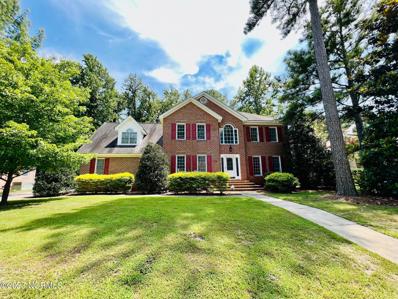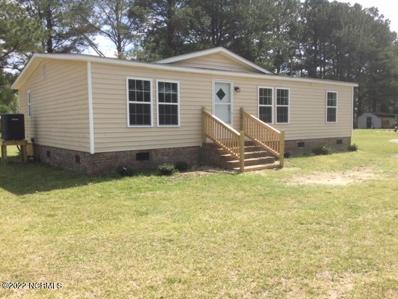Greenville NC Homes for Sale
- Type:
- Townhouse
- Sq.Ft.:
- 1,684
- Status:
- Active
- Beds:
- 3
- Lot size:
- 0.13 Acres
- Year built:
- 2024
- Baths:
- 3.00
- MLS#:
- 100438737
- Subdivision:
- Fieldstone At Landover
ADDITIONAL INFORMATION
New Construction by Rocky Russell Builders, Inc. The Eatmon Floor Plan offers 3 bedrooms upstairs, 2.5 bathrooms and 1,684 square ft. The first floor includes a combination kitchen/living room area with features including granite countertops, tile backsplash, security system, 1-car garage wired for electric car charging and much more! EMAIL AGENT FOR PHOTOS OF PREVIOUS UNIT - FLOOR PLAN ONLY
- Type:
- Single Family
- Sq.Ft.:
- 3,262
- Status:
- Active
- Beds:
- 3
- Lot size:
- 5.94 Acres
- Year built:
- 2001
- Baths:
- 3.00
- MLS#:
- 100435344
- Subdivision:
- Tyson Creek
ADDITIONAL INFORMATION
This property has lots of potential with more than 5 acres included. Originally designed and built for handicap access. Please contact agent for any additional questions.
- Type:
- Townhouse
- Sq.Ft.:
- 1,050
- Status:
- Active
- Beds:
- 2
- Lot size:
- 0.02 Acres
- Year built:
- 2024
- Baths:
- 3.00
- MLS#:
- 100432287
- Subdivision:
- Laurel Ridge
ADDITIONAL INFORMATION
Nestled in the charming town of Greenville, you will be able to enjoy a quick commute to major employers, plus easy access to restaurants, grocery stores, and shopping! The Riley is a beautiful two-story townhome with Majestic White granite. Spacious floorplan with two bedrooms, 2.5 baths, and a large patio for outdoor living. Your new home also includes our smart home technology package! A Smart Home is equipped with technology that includes the following: a Z-Wave programmable thermostat, a Z-Wave door lock, a Z-Wave wireless switch, a touchscreen Smart Home control panel, an automation platform from Alarm.com; a video doorbell.
- Type:
- Townhouse
- Sq.Ft.:
- 1,050
- Status:
- Active
- Beds:
- 2
- Lot size:
- 0.02 Acres
- Year built:
- 2024
- Baths:
- 3.00
- MLS#:
- 100432286
- Subdivision:
- Laurel Ridge
ADDITIONAL INFORMATION
Nestled in the charming town of Greenville, you will be able to enjoy a quick commute to major employers, plus easy access to restaurants, grocery stores, and shopping! The Riley is a beautiful two-story townhome with Majestic White granite. Spacious floorplan with two bedrooms, 2.5 baths, and a large patio for outdoor living. Your new home also includes our smart home technology package! A Smart Home is equipped with technology that includes the following: a Z-Wave programmable thermostat, a Z-Wave door lock, a Z-Wave wireless switch, a touchscreen Smart Home control panel, an automation platform from Alarm.com; a video doorbell.
- Type:
- Townhouse
- Sq.Ft.:
- 1,050
- Status:
- Active
- Beds:
- 2
- Lot size:
- 0.02 Acres
- Year built:
- 2024
- Baths:
- 3.00
- MLS#:
- 100432285
- Subdivision:
- Laurel Ridge
ADDITIONAL INFORMATION
Buyers can receive up to $10k in CC w/pref lender and atty. Special interest rates are available. Please inquire with listing agents for full details!Nestled in the charming town of Greenville, you will be able to enjoy a quick commute to major employers, plus easy access to restaurants, grocery stores, and shopping! The Riley is a beautiful two-story townhome with Majestic White granite. Spacious floorplan with two bedrooms, 2.5 baths, and a large patio for outdoor living. Your new home also includes our smart home technology package! A Smart Home is equipped with technology that includes the following: a Z-Wave programmable thermostat, a Z-Wave door lock, a Z-Wave wireless switch, a touchscreen Smart Home control panel, an automation platform from Alarm.com; a video doorbell.
- Type:
- Townhouse
- Sq.Ft.:
- 1,050
- Status:
- Active
- Beds:
- 2
- Lot size:
- 0.02 Acres
- Year built:
- 2024
- Baths:
- 3.00
- MLS#:
- 100432283
- Subdivision:
- Laurel Ridge
ADDITIONAL INFORMATION
Buyers can receive up to $10k in CC w/pref lender and atty. Special interest rates are available. Please inquire with listing agents for full details!Nestled in the charming town of Greenville, you will be able to enjoy a quick commute to major employers, plus easy access to restaurants, grocery stores, and shopping! The Riley is a beautiful two-story townhome with Majestic White granite. Spacious floorplan with two bedrooms, 2.5 baths, and a large patio for outdoor living. Your new home also includes our smart home technology package! A Smart Home is equipped with technology that includes the following: a Z-Wave programmable thermostat, a Z-Wave door lock, a Z-Wave wireless switch, a touchscreen Smart Home control panel, an automation platform from Alarm.com; a video doorbell.
$269,999
648 BRONTY Road Greenville, NC 27834
- Type:
- Single Family
- Sq.Ft.:
- 1,620
- Status:
- Active
- Beds:
- 4
- Lot size:
- 0.69 Acres
- Year built:
- 2007
- Baths:
- 2.00
- MLS#:
- 100431621
- Subdivision:
- Crystal Acres
ADDITIONAL INFORMATION
3 Bedrooms, 2 Baths Home located in Crystal Acres Subdivision. Almost three quarters of Acreage. Home is located Belvoir township, with Belvoir Fire Service. Acreage is .69, Lot #145, Zoned Residential. Effective Year Built in 2007. Home has Heat and Central Air.
$519,900
1229 ABBY Drive Greenville, NC 27834
- Type:
- Single Family
- Sq.Ft.:
- 2,570
- Status:
- Active
- Beds:
- 4
- Lot size:
- 0.52 Acres
- Year built:
- 2024
- Baths:
- 3.00
- MLS#:
- 100427098
- Subdivision:
- Barrington Fields
ADDITIONAL INFORMATION
Immaculate newly constructed home by Rocky Russell Builders, this gorgeous home sits on over half an acre in the sought after Barrington Fields subdivision. The home offers 4 bedrooms, 3 full bathrooms and 2-car garage. The primary suite offers a large walk-in closet and ensuite luxurious bathroom that features a soaker tub, tiled walk-in shower and double vanity sinks. The stunning kitchen features a beautiful long island with granite countertops, under cabinet lighting, stainless steel appliances, huge walk-in pantry and much more.
- Type:
- Single Family
- Sq.Ft.:
- 1,200
- Status:
- Active
- Beds:
- 3
- Lot size:
- 0.16 Acres
- Year built:
- 2012
- Baths:
- 2.00
- MLS#:
- 100418656
- Subdivision:
- Cherry View
ADDITIONAL INFORMATION
3 bedrooms, 2 baths , office, open kitchen with dining combo, family room, appliances convey, covered front and back porch. Master bedroom on first floor. Minutes from ECU Medical Center Center , ECU Dental School and Uptown Restaurant and Shopping.
$407,900
912 FINN Court Greenville, NC 27834
- Type:
- Single Family
- Sq.Ft.:
- 2,476
- Status:
- Active
- Beds:
- 3
- Lot size:
- 0.28 Acres
- Year built:
- 2023
- Baths:
- 2.00
- MLS#:
- 100418477
- Subdivision:
- Mill Creek
ADDITIONAL INFORMATION
$2,000 USE AS YOU CHOOSE ALLOWANCE OFFERED BY BUILDER (FOR CLOSING COSTS, RATE BUY DOWN OR BUILDER UPGRADES (DEPENDING ON PHASE OF CONSTRUCTION)) : ADDITIONAL LENDER INCENTIVES AVAILABLE AS WELL. INQUIRE WITH AGENT FOR DETAILS ON BUILDER OR LENDER INCENTIVES. Wonderful new construction home available mere minutes from ECU Health/medical district. Upon entering Mill Creek, you'll find your way to the newest section of the beloved community to find this home; a home with a spacious and functional floor plan that will exceed your expectations. The open, airy feel of the home greets you when you step inside. A dedicated dining area is to your right, and the spacious living room, which is connected, lies directly ahead. Thanks to the open floor plan, you can easily imagine relaxing with friends, hosting the big game, or anything in between. The eat-in kitchen is seamlessly connected to the living area, so company, laughter, food, and drinks can easily flow back and forth when entertaining. Bar seating in the kitchen is perfect for quick, informal meals. The fresh white cabinets and stone counters make the space light and bright - just how you want your kitchen to feel! The kitchen isn't just beautiful; it's well-appointed too, with its soft-close drawers, stainless appliances, and pantry-style cabinetry for all of your staples that need to be within reach and well organized. Nearby the kitchen, overlooking the backyard, is a large breakfast area. It could easily transform to serve your needs as a keeping room or relaxing reading area. All three bedrooms are downstairs, with guest bedrooms allocated to the one side of the home, and the primary bedroom positioned for privacy on the opposite side of the home. Wake up each day to chirping birds and views of the back yard. The owner's suite bathroom is light and bright as well, with a large and fully tiled shower, complete with transom window and toiletry niche. Double vanities, dedicated linen storage, and a massive walk-in
- Type:
- Townhouse
- Sq.Ft.:
- 1,543
- Status:
- Active
- Beds:
- 3
- Lot size:
- 0.13 Acres
- Year built:
- 2023
- Baths:
- 3.00
- MLS#:
- 100398497
- Subdivision:
- Cobblestone
ADDITIONAL INFORMATION
UP to $8500 ''USE AS YOU CHOOSE'' Buyer Incentive for Contracts in 2024 ($6500 from Builder & $2000 from Preferred Lender, Scott Baldwin at Alcova)! New Construction Near ECU Health & Medical District by Bella Homes! Gorgeous 3 Bedroom/2.5 Bath Half Duplex Featuring Desirable Open Floor Plan Downstairs & Attached One Car Garage. The Contemporary Kitchen Offers Granite Counters & Stainless-Steel Appliances (Refrigerator Included) Plus the Spacious Living Room Features an Ultra Sleek Wall Mounted Electric Fireplace. Extras: 2'' Blinds on Windows, Storm Door, 10 Year Quality Builders Warranty, & Durable LP SmartSide Siding! Truly a Fabulous Property!
- Type:
- Single Family
- Sq.Ft.:
- 2,580
- Status:
- Active
- Beds:
- 3
- Lot size:
- 0.38 Acres
- Year built:
- 1999
- Baths:
- 3.00
- MLS#:
- 100396978
- Subdivision:
- Westhaven
ADDITIONAL INFORMATION
Indulge in opulent living within this exquisite all-brick executive residence, boasting a double car garage, elegant formal areas, and both front and back stairs. Step into the grand two-story foyer, where a formal dining room awaits to the left, and a versatile study/living room beckons to the right. The foyer gracefully flows into a generously-sized, family-friendly island kitchen, accompanied by a delightful breakfast area and a spacious den for quality time together. Enjoy the outdoors from the comfort of the screened porch that enhances the rear of the home.Ascend the stairs to the upper level, where three expansive bedrooms and a bonus room, accessed by private stairs, provide ample space for your needs. The primary bedroom stands out with its generous en-suite bath and a well-appointed walk-in closet, ensuring a luxurious retreat just for you.
- Type:
- Manufactured Home
- Sq.Ft.:
- 1,120
- Status:
- Active
- Beds:
- 3
- Lot size:
- 0.44 Acres
- Year built:
- 1986
- Baths:
- 2.00
- MLS#:
- 100321383
- Subdivision:
- Eastwood Estates
ADDITIONAL INFORMATION
Newer roof, new LVP flooring, new handrails on the front steps, new cabinets and countertops in kitchen and bathrooms. Newer plumbing fixtures including sinks and tub. Home is freshly painted in turn-key condition and has replacement windows, siding, Newer HVAC system, new duct work, insulation under flooring, new moisture barrier installed, new crawl space door, rebuilt rear deck and covering. New vented microwave and new hot water heater added 5/22. There are no city taxes. Home has been remodeled and repaired in a turn-key professional manner!See agent remarks

Greenville Real Estate
The median home value in Greenville, NC is $209,200. This is higher than the county median home value of $208,200. The national median home value is $338,100. The average price of homes sold in Greenville, NC is $209,200. Approximately 28.99% of Greenville homes are owned, compared to 58.06% rented, while 12.95% are vacant. Greenville real estate listings include condos, townhomes, and single family homes for sale. Commercial properties are also available. If you see a property you’re interested in, contact a Greenville real estate agent to arrange a tour today!
Greenville, North Carolina 27834 has a population of 87,815. Greenville 27834 is less family-centric than the surrounding county with 25.37% of the households containing married families with children. The county average for households married with children is 26.79%.
The median household income in Greenville, North Carolina 27834 is $44,064. The median household income for the surrounding county is $50,422 compared to the national median of $69,021. The median age of people living in Greenville 27834 is 26.8 years.
Greenville Weather
The average high temperature in July is 89.9 degrees, with an average low temperature in January of 32.8 degrees. The average rainfall is approximately 48.7 inches per year, with 2.5 inches of snow per year.
