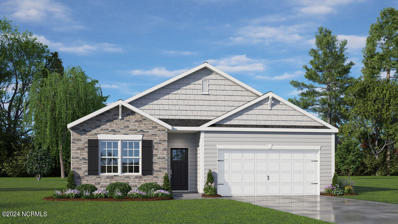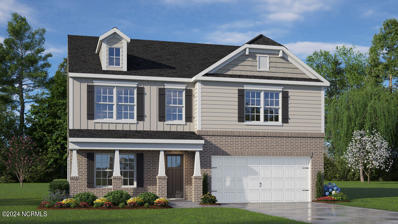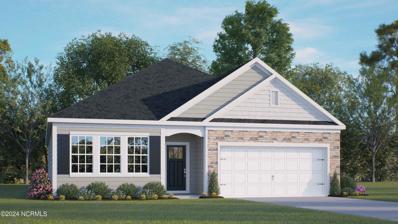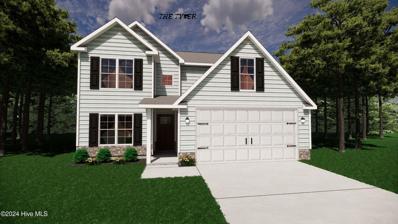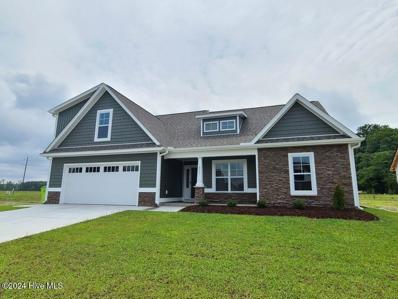Ayden NC Homes for Sale
$311,900
424 PEPPERBUSH Court Ayden, NC 28513
- Type:
- Single Family
- Sq.Ft.:
- 1,550
- Status:
- NEW LISTING
- Beds:
- 3
- Lot size:
- 0.19 Acres
- Year built:
- 2024
- Baths:
- 2.00
- MLS#:
- 100480469
- Subdivision:
- The Arbors
ADDITIONAL INFORMATION
Beautiful newly crafted single family home by Rocky Russell Builders. The 1-story open floor plan home offers 3 bedrooms, 2 bathrooms, 2-car garage and 1,550 square feet of living space! The spacious kitchen is elevated with granite countertops, tile backsplash and stainless-steel appliances. The upgraded trim throughout the dining area is a beautiful added touch that elevates the home. The living room is filled with natural light pouring in from all the windows and also provides an additional level of coziness from the fireplace.The spacious primary suite provides a private sanctuary with a walk-in closet, an ensuite bathroom that offers a walk-in shower and double vanity sinks. The perfect home for someone that appreciates a combination of functionality and style!
- Type:
- Single Family
- Sq.Ft.:
- 1,701
- Status:
- NEW LISTING
- Beds:
- 3
- Lot size:
- 0.79 Acres
- Year built:
- 2024
- Baths:
- 2.00
- MLS#:
- 100480335
- Subdivision:
- Pleasant Plain Farm
ADDITIONAL INFORMATION
.79 acres with a beautiful spacious split bedroom design with 3 bedrooms and 2 baths. Open concept plan with island kitchen, Quality finishing from Grimes Built Construction that include, crown moldings, granite kitchen countertops, covered front porch, LVP flooring in main areas, shiplap accents, linear fireplace, and more. All closets and pantry are custom wood built, no wire shelving. Trey ceilings and walk in closets. This home features a large back covered porch for a relaxing afternoon/evening. Builder/Owner is a licensed real estate agent. Taxes estimated based on list price. Photo Similar to.
$312,900
412 PEPPERBUSH Court Ayden, NC 28513
- Type:
- Single Family
- Sq.Ft.:
- 1,574
- Status:
- NEW LISTING
- Beds:
- 3
- Lot size:
- 0.19 Acres
- Year built:
- 2024
- Baths:
- 3.00
- MLS#:
- 100480243
- Subdivision:
- The Arbors
ADDITIONAL INFORMATION
Newly crafted single family home by Rocky Russell Builders. The 2-story home offers 3 bedrooms, 2.5 bathrooms, garage and 1,574 square ft. The first floor features a spacious kitchen with granite countertops, tile backsplash, stainless steel dishwasher, electric range and microwave. The living and dining areas are flooded with natural light providing an elevated level of coziness from the living room fireplace. The second floor has all 3 bedrooms and 2 full bathrooms.The spacious primary suite provides a private sanctuary with a walk-in closet, an ensuite bathroom with beautifully selected fixtures for the double vanity sinks and walk-in shower with plenty of privacy!
$139,800
4033 LAURINBURG Road Ayden, NC 28513
- Type:
- Single Family
- Sq.Ft.:
- 1,053
- Status:
- NEW LISTING
- Beds:
- 3
- Lot size:
- 0.23 Acres
- Year built:
- 1970
- Baths:
- 2.00
- MLS#:
- 100480130
- Subdivision:
- West Haven
ADDITIONAL INFORMATION
Recently refreshed with brand new luxury vinyl plank flooring and fresh paint, this charming brick ranch is move-in ready. Enjoy the spacious backyard perfect for summer gatherings or relaxing weekends. Conveniently located close to shopping, this home offers the ideal combination of comfort and convenience. Crisp, modern updates meet classic ranch style, your perfect new home awaits!
- Type:
- Single Family
- Sq.Ft.:
- 1,117
- Status:
- Active
- Beds:
- 2
- Lot size:
- 0.36 Acres
- Year built:
- 1901
- Baths:
- 1.00
- MLS#:
- 100479931
- Subdivision:
- Other
ADDITIONAL INFORMATION
2 Bedrooms 1 Bath home waiting for you! Needs some TLC. Barns and Utility building comes with the home. Calling all Investors! Schools are in the township of Ayden.
$170,000
4200 PARK Avenue Ayden, NC 28513
- Type:
- Single Family
- Sq.Ft.:
- 1,644
- Status:
- Active
- Beds:
- 3
- Lot size:
- 0.25 Acres
- Year built:
- 1950
- Baths:
- 1.00
- MLS#:
- 100479912
- Subdivision:
- Not In Subdivision
ADDITIONAL INFORMATION
Charming, recently remodeled home, with new flooring; updated baths; updated kitchen including granite countertops; new electric water heater; new HVAC, all new ductwork in 2023. Wood burning fireplace. Carport converted to into an attached storage/laundry area. Home is currently rented through August 2025 at 1600 dollars a month. 24 hr. Showing notice required. Take a look and make an offer!
- Type:
- Single Family
- Sq.Ft.:
- 2,238
- Status:
- Active
- Beds:
- 3
- Lot size:
- 0.25 Acres
- Baths:
- 3.00
- MLS#:
- 100479484
- Subdivision:
- Montevallo
ADDITIONAL INFORMATION
The Bennett Plan - This home has three bedrooms on the main floor with three bathrooms and a large bonus room upstairs with another full bath. It has a wide-open inclusive kitchen with a spacious eating nook, an island, granite or quartz countertops, under-counter lighting, and tile backsplash. The laundry room is conveniently located just off the garage, with a great built-in bench and extra storage cubbies. The primary bedroom has a large walk-in closet and ensuite. Outback, you will enjoy the covered porch and step-down patio area. From the gorgeous lighting selections to the stainless steel appliances, who wouldn't want to call this their home?Agent is related to seller. Picture is similar to the one being built.
- Type:
- Single Family
- Sq.Ft.:
- 2,128
- Status:
- Active
- Beds:
- 3
- Lot size:
- 9.49 Acres
- Year built:
- 2003
- Baths:
- 2.00
- MLS#:
- 100479468
- Subdivision:
- Not In Subdivision
ADDITIONAL INFORMATION
Serene retreat on 9.49 acres featuring 2 homes and an array of buildings. Main home is a modular with 3/2, living room and very large great room. Kitchen has a pantry and breakfast room. Primary bath has dbl vanity, walk-in shower and linen closet. Walk-in floored attic is extremely large. Enjoy the covered picnic area with pig cooker and firepit, perfect for gatherings. Buildings include, dbl detached garage, single detached garage and large workshop with lift. Experience tranquility in a private setting, ideal for relaxing on the front porch or back deck! Second home is being sold as is including personal belongings in home. Main home is on1.95 acres and second home is on 7.54 acres, seller is selling both parcels together. This is a very unique property with lots of potential.
$389,900
1035 SEVEN IRON Road Ayden, NC 28513
- Type:
- Single Family
- Sq.Ft.:
- 2,602
- Status:
- Active
- Beds:
- 4
- Lot size:
- 0.27 Acres
- Baths:
- 4.00
- MLS#:
- 100479435
- Subdivision:
- Montevallo
ADDITIONAL INFORMATION
The Tyler- Functional for family togetherness and holiday entertaining. Formal dining room, breakfast nook, kitchen and great room-All adjacent to a rear covered seating area. Great flow! First floor primary suite, generous in size, 3 bedrooms and a family landing on the 2nd floor along with plenty of storage. Check out the ring doorbell, beautiful light fixtures, flashy appliances, and all the trim, trim, trim! Wow...Everything included down to the blinds.Agent is related to seller. Picture is similar to the one being built.
- Type:
- Single Family
- Sq.Ft.:
- 2,528
- Status:
- Active
- Beds:
- 4
- Lot size:
- 0.27 Acres
- Baths:
- 4.00
- MLS#:
- 100479424
- Subdivision:
- Montevallo
ADDITIONAL INFORMATION
The Katie Plan. She's a pretty girl! Open dining room, complemented by beautiful trim work. An open kitchen with an island, family room and breakfast nook. There is a covered patio and a spacious master suite. Upstairs, enjoy a multi purpose family landing for homework, game room, crafting or whatever suits your needs. There is plenty of space for everyone!Agent is related to seller. Picture is similar to the one being built.
- Type:
- Single Family
- Sq.Ft.:
- 1,717
- Status:
- Active
- Beds:
- 3
- Lot size:
- 0.16 Acres
- Year built:
- 1924
- Baths:
- 2.00
- MLS#:
- 100479042
- Subdivision:
- Not In Subdivision
ADDITIONAL INFORMATION
Welcome to this beautifully renovated 3 bedroom, 2 full bathroom home located in the heart of downtown Ayden, perfectly situated on a desirable corner lot! This charming residence is undergoing a comprehensive transformation including brand new plumbing and electrical systems. The entire interior is been freshly painted, creating a bright and inviting atmosphere that is ready for you to make it your own. The space boasts new kitchen and bathrooms, with new classic white cabinetry, granite countertops, as well as new vanities, tubs and fixtures. The exterior has undergone a huge transformation, with new roof, siding, and porch columns, and features beautiful landscaping and a delightful rocking chair front porch, ideal for enjoying warm evenings and welcoming guests.Situated just 18 minutes from ECU Hospital and 20 minutes from UNC Lenoir Hospital, it is perfect for healthcare professionals or families seeking proximity to medical facilities. Additionally, the quaint downtown area of Winterville is a mere 9-minute drive away, providing easy access to shopping, dining, and entertainment options. This property is an exceptional opportunity for those looking for a beautifully renovated home at an affordable price point, or for an investor looking for a turn-key rental property. Home is under renovations, and will be completed by Christmas. Interested buyers are welcome to choose flooring, appliances, and other customization's, so schedule your showing and make your offer today!
$288,900
430 PEPPERBUSH Court Ayden, NC 28513
- Type:
- Single Family
- Sq.Ft.:
- 1,552
- Status:
- Active
- Beds:
- 3
- Lot size:
- 0.3 Acres
- Year built:
- 2024
- Baths:
- 2.00
- MLS#:
- 100478984
- Subdivision:
- The Arbors
ADDITIONAL INFORMATION
Newly constructed home by Rocky Russell Builders in Ayden, NC offering 3 bedrooms, 2 bathrooms and garage. The beautifully crafted residence offers 1,552 square feet of open living space. From the moment you enter the front door your greeted with an abundance of natural light that reflects the warm color of the luxury vinyl plank flooring throughout the main living areas. The living room, featuring a beautiful fireplace, opens up to the large kitchen and connects to the back patio. The functionally designed kitchen provides granite countertops, a large island, stainless steel appliances and elegant fixtures. The primary suite, located on the other side of the home from the 2 guest rooms, provides a large walk-in closet, ensuite bathroom with a walk-in shower and dual vanities. A wonderful home for a growing family and perfect for entertaining!
$309,900
325 MANGROVE Court Ayden, NC 28513
- Type:
- Single Family
- Sq.Ft.:
- 1,557
- Status:
- Active
- Beds:
- 3
- Lot size:
- 0.23 Acres
- Year built:
- 2024
- Baths:
- 2.00
- MLS#:
- 100479485
- Subdivision:
- The Arbors
ADDITIONAL INFORMATION
Newly crafted single family home by Rocky Russell Builders. The 1-story, open floor plan home offers 3 bedrooms, 2 bathrooms, garage and 1,557 square ft. The large kitchen provides granite countertops, spacious island, tile backsplash, stainless steel dishwasher, electric range and microwave. The living and dining areas are flooded with natural light and provided an elevated level of coziness from the living room fireplace. The spacious primary suite provides a private sanctuary with a walk-in closet, an ensuite bathroom with beautifully selected fixtures for the double vanity sinks and walk-in shower. This is a perfect home for those who value seamless style and functional living!
$295,490
1139 QUEENSLAND Lane Ayden, NC 28513
- Type:
- Single Family
- Sq.Ft.:
- 1,764
- Status:
- Active
- Beds:
- 4
- Lot size:
- 0.3 Acres
- Year built:
- 2024
- Baths:
- 2.00
- MLS#:
- 100478442
- Subdivision:
- East Ridge
ADDITIONAL INFORMATION
NEW CONSTRUCTION! The Cali floor plan is the epitome of single-level living. This home is one of our most popular ranch plans for a reason! With just over 1750 square feet, this plan includes 3 bedrooms at the front half of the home and the primary suite with vaulted ceiling at the rear end of the home. The primary bathroom offers a water closet and 2 spacious walk-in closets. The kitchen in this home features an oversized island, subway tile backsplash, stainless steel appliances and large corner walk-in pantry. This home is the perfect mix of an open and closed floor plan. While you have a full view of your living and dining rooms from either area, there is some slight division between the different spaces which creates an intimate and cozy feel. Another special feature about this home is the covered patio right off the dining space. Our homes are built with quality materials and workmanship throughout, and superior attention to detail - Plus a one-year builder's warranty! Your new home also includes our Smart Home technology package! Your Smart Home is equipped with technology that includes the following: Alarm App, 1 Qolsys IQ touch screen panel, Honeywell Z-wave thermostat(s), 1 Amazon Echo Pop, Kwikset Smartcode 620 Deadbolt on front door, 1 Deako Smart Switch, 1 video doorbell on front door. Photos are representational, and colors and materials may vary. Buyers to receive up to 10k in Seller Paid Closing Costs with use of preferred lender + attorney!
$338,990
1142 QUEENSLAND Lane Ayden, NC 28513
- Type:
- Single Family
- Sq.Ft.:
- 2,824
- Status:
- Active
- Beds:
- 4
- Lot size:
- 0.3 Acres
- Year built:
- 2024
- Baths:
- 3.00
- MLS#:
- 100478427
- Subdivision:
- East Ridge
ADDITIONAL INFORMATION
NEW CONSTRUCTION! Welcome to our Wilmington floor plan, sitting on a .30 acre With just over 2800 square feet, this home has all the space you are looking for! The first-floor features that make this home special include a laundry room right off the garage, a formal dining room, and a dedicated office space. The kitchen also offers subway tile, stainless steel appliances, a walk-in pantry, granite countertops and bar seating overlooking your living space. In your living space, you can warm up with your cozy electric fireplace. Upstairs, your spacious primary bedroom has vaulted ceilings and a deluxe bath package with extensive walk-in closet space. The upstairs is completed by 3 additional bedrooms with walk in closets, and a loft. Our homes are built with quality materials and workmanship throughout, and superior attention to detail - Plus a one-year builder's warranty! Your new home also includes our Smart Home technology package! Photos are representational, and colors and materials may vary. Buyers to receive up to $10,000 in Seller Paid Closing Costs with use of preferred lender + attorney! Close to ECU Medical + near Greenville NC.
$338,490
1148 QUEENSLAND Lane Ayden, NC 28513
- Type:
- Single Family
- Sq.Ft.:
- 2,433
- Status:
- Active
- Beds:
- 4
- Lot size:
- 0.35 Acres
- Year built:
- 2024
- Baths:
- 3.00
- MLS#:
- 100478408
- Subdivision:
- East Ridge
ADDITIONAL INFORMATION
**** NEW CONSTRUCTION **** Welcome to our Aberdeen floor plan! At just about 2400 square feet, this 2 story plan has 3 bedrooms and 2 bathrooms downstairs, and a loft, 4th bedroom and 3rd full bathroom upstairs. The primary bedroom offers an ensuite bathroom with 2 closets. This plan also features a chef-inspired kitchen with an oversized island for bar seating, granite countertops and a subway tile backsplash. From your kitchen, you have an open view into the rest of your dining and living areas. The versatile, elongated living area offers ample space while still feeling cozy - especially since you can snuggle up by your fireplace. Step out back to relax on the large covered porch. Our homes are built with quality materials and workmanship throughout, and superior attention to detail - Plus a one-year builder's warranty! Your new home also includes our Smart Home technology package! Photos are representational, and colors and materials may vary. Buyers to receive up to $10,000 in Seller Paid Closing Costs with use of preferred lender + attorney!
$369,900
853 MULLIGAN Drive Ayden, NC 28513
Open House:
Saturday, 12/21 12:00-2:00PM
- Type:
- Single Family
- Sq.Ft.:
- 2,296
- Status:
- Active
- Beds:
- 4
- Lot size:
- 0.31 Acres
- Year built:
- 2024
- Baths:
- 3.00
- MLS#:
- 100478334
- Subdivision:
- Country Club Creek
ADDITIONAL INFORMATION
If you've been pining for a spacious home in a great location at an affordable price, without sacrificing the features you understandably expect and seek in a new construction home, you may have just found ''the one''. Adorable front porch that's perfect for rockers? Downstairs Owner's Suite? Outdoor space for entertaining? Nearly one-third acre lot? Open floor plan? Check, check, check, check! Head in from the welcoming front porch to find a modern floor plan. Casually float back and forth between your living room, while you watch your favorite show or the newest movie by the fireplace, and your kitchen, complete with stone countertops and beautifully glossy backsplash. Whip up some snacks or create an impressive spread, showcasing using your center island. You'll be begging for the warmer weather months to dine outside, entertaining friends under the protection of your covered back porch or under the stars on your additional uncovered patio area. Not in the mood for entertaining and just want a good night's rest? That's a piece of cake thanks to the Owner's suite, conveniently located on the first floor. Enjoy a large bedroom and bathroom of your dreams. The bathroom is complete with dual vanities, ample cabinet space, and large walk-in shower with tile walls and toiletry shelving. Wake up to peaceful views of the backyard each day! Upstairs are three additional bedrooms and a full bathroom, providing a total of four bedrooms. An additional half bath on the main floor, with it's tasteful shiplap detail, means that there's no shortage of facilities even in the most bustling households! A bonus space upstairs makes a great home office and means that you don't have to force any one of the 4 bedrooms to serve double duty as an office. Furthermore, unfinished walk-in storage means that you can tuck away seasonal and lesser used items quickly and easily. If you've been waiting for the rare combination of space, lovely design and finishes, and affordability, you've found
$328,000
847 MULLIGAN Drive Ayden, NC 28513
- Type:
- Single Family
- Sq.Ft.:
- 1,962
- Status:
- Active
- Beds:
- 4
- Lot size:
- 0.29 Acres
- Year built:
- 2024
- Baths:
- 3.00
- MLS#:
- 100478333
- Subdivision:
- Country Club Creek
ADDITIONAL INFORMATION
What a find! This four-bedroom, new construction home gives you lots of space plus the attractiveness and ease of having a brand new place to call your own. Located within literal moments of Ayden Golf and Country Club, and also equally convenient to both the desirable town of Ayden and city of Winterville, this home gives you ample space both inside and out thanks to the nearly 1/3-acre lot. The home offers two levels of living. The main level includes warmly toned LVP flooring throughout. In addition to a nook situated just inside your front door (the perfect spot to add a decorative bench and hooks for coats and shoes!), you'll find two additional closets for storage in the entry area. Lots of options to organize your belongings (and hide them from view when guests visit!). The living room is very open to the eat-in kitchen area, and these rooms offer a great view of the spacious back yard and patio. You'll be ready to roast marshmallows or throw a burger on your grill! If you prefer to cook indoors, you'll find it pleasant to do so thanks to the well-designed kitchen. The fresh white cabinets (with soft close upgrade) are complimented by granite counters, tile backsplash, and sleek stainless appliances. A pantry completes the space with - you guessed it! - more storage capacity. And on days when it's too chilly to enjoy your favorite meal or snacks al fresco, snuggle up on the couch and enjoy the subtle warmth emanating from your fireplace. Create an ideal night ''in'' with the flip of a switch! Upstairs you'll find a generously sized Owner's suite with trey ceiling, views of the back yard, and a bathroom that's easy to adore. The double vanity provides storage and functionality, and it's complemented well by the large walk-in shower and its beautiful tile walls and custom toiletry shelving. Long, relaxing showers are in your future! The walk-in closet and linen shelving give you great storage options. The laundry room, plus 3 additional bedrooms and guest
$275,000
4076 PITT Street Ayden, NC 28513
- Type:
- Single Family
- Sq.Ft.:
- 1,800
- Status:
- Active
- Beds:
- 4
- Lot size:
- 0.29 Acres
- Year built:
- 2024
- Baths:
- 4.00
- MLS#:
- 100479271
- Subdivision:
- Not In Subdivision
ADDITIONAL INFORMATION
New Construction, in the up and coming town of Ayden. Beautiful ranch style, one level floor plan with 4 bedrooms and 3.5 baths. Custom tiled showers, granite counter tops, and custom backsplash are just some of the features of the home.
- Type:
- Single Family
- Sq.Ft.:
- 1,540
- Status:
- Active
- Beds:
- 3
- Lot size:
- 0.19 Acres
- Year built:
- 2003
- Baths:
- 2.00
- MLS#:
- 100477197
- Subdivision:
- Countryaire Village
ADDITIONAL INFORMATION
Charming 3-bedroom, 2-bath home with an expansive, fenced-in backyard, offering plenty of space for outdoor enjoyment and privacy. Inside, you'll find a spacious open floor plan with generous storage throughout. Large bedrooms one guest bedroom has a large walk-in closets, and the primary suite boasts two additional walk-in closets for even more storage. Relax on the covered front porch or cook in the well-equipped kitchen, which features an oversized laundry room for added convenience. The primary suite also features a luxurious en-suite bath with a double vanity, a dedicated dressing table, and a large soaking tub. The private, wooded backyard includes a patio - perfect for entertaining or unwinding in peace.
$424,900
3501 STETSAN Way Ayden, NC 28513
- Type:
- Single Family
- Sq.Ft.:
- 2,549
- Status:
- Active
- Beds:
- 3
- Lot size:
- 1.34 Acres
- Baths:
- 4.00
- MLS#:
- 100476855
- Subdivision:
- Abbott Trail
ADDITIONAL INFORMATION
The Tyler - Functional for family togetherness and all the entertaining. Formal dining room, breakfast nook, kitchen and great room - All adjacent to a rear covered seating area. Great open floor plan and flow! First floor primary suite, generous in size, 3 bedrooms and a family landing on the 2nd floor along with plenty of storage. Check out the ring doorbell, beautiful light fixtures, flashy appliances, and all the trim, trim, trim! Wow...Everything included down to the blinds. A perfect home just for you! Photo is of a similar home. Agent is related to the builder. An HOA may be formed in the future.
$439,900
3500 STETSAN Way Ayden, NC 28513
- Type:
- Single Family
- Sq.Ft.:
- 2,560
- Status:
- Active
- Beds:
- 3
- Lot size:
- 1.33 Acres
- Baths:
- 4.00
- MLS#:
- 100476841
- Subdivision:
- Abbott Trail
ADDITIONAL INFORMATION
Open and bright split floor plan with beautiful finishes all throughout the home. All the trim and tile work will blow you away. The Albemarle plan offers 3 amazing bedrooms, with the master suite being on the primary level, and 3.5 bathrooms. There is even a gorgeous and spacious bonus room upstairs. This home offers an abundance of great features and plenty of storage. Who couldn't picture themselves here?Photo is of a similar home. Agent is related to the builder. An HOA may be formed in the future.
- Type:
- Single Family
- Sq.Ft.:
- 2,427
- Status:
- Active
- Beds:
- 4
- Lot size:
- 0.68 Acres
- Year built:
- 2022
- Baths:
- 3.00
- MLS#:
- 100475810
- Subdivision:
- Allen Park
ADDITIONAL INFORMATION
LIKE NEW PREINSPECTED HOME WITH A 2 YEAR HOME WARRANTY!! WONDERFUL PROPERTY LOCATED WITH WALKING DISTANCE FROM AYDEN GOLF AND COUNTRY CLUB! This like new property features 4 bedrooms and 3 full baths. 3 bedrooms are located downstairs, with the 4th bedroom/bonus are and bathroom located upstairs. Downstairs master suite features cathedral ceilings, walk in shower, and plenty of closet space. The kitchen has granite counters, gray backsplash, and gorgeous cabinetry, with an enormous island with granite top. Home features 9 foot ceilings, covered porch, 2 inch Levolor blinds, and an extended patio area. Bermuda sod has set for a wonderful lawn. It also includes many smart home features such as Z Wave programmable thermostat, door locks, wireless switch, ADT security system with cameras, Skybell video doorbell, and a touchscreen Smart Home automation platform. This is a super popular area with a chance to purchase a like new home. Schedule a showing today for your dream property!
$275,000
4138 TERRACE Drive Ayden, NC 28513
- Type:
- Single Family
- Sq.Ft.:
- 2,268
- Status:
- Active
- Beds:
- 3
- Lot size:
- 0.42 Acres
- Year built:
- 1955
- Baths:
- 3.00
- MLS#:
- 100475330
- Subdivision:
- Westhaven Terrace
ADDITIONAL INFORMATION
Welcome to this charming 3 bedroom home in the heart of the quaint town of Ayden. This home boasts over 2200 square foot of living space on the main footprint and an additional 600+ sq feet of separate heated space upstairs that includes an additional room and 1/2 bathroom. In the kitchen you'll find updated quartz countertops, a butcher block island and new semi-custom cabinetry along with new appliances. New LVP flooring was installed in 2022 while some parts of the home still boast the original hardwood flooring. The primary bathroom was updated as well with a new walk-in shower and a new vanity with granite countertop. You will surely enjoy the large private fenced backyard with an oversized patio perfect for all types of outdoor activities. New ductwork in 2022 will ensure efficiency of the HVAC system. If you're looking for plenty of space for a great price in a well established neighborhood this is the home for you!
Open House:
Sunday, 12/22 1:30-3:00PM
- Type:
- Single Family
- Sq.Ft.:
- 2,231
- Status:
- Active
- Beds:
- 4
- Lot size:
- 0.41 Acres
- Year built:
- 2021
- Baths:
- 3.00
- MLS#:
- 100475102
- Subdivision:
- Allen Park
ADDITIONAL INFORMATION
If you are looking for a home in Ayden, definitely take a look at this gem! This well maintained 4 bedroom home is located in the desirable Allen Park subdivision. Bottom floor layout is open concept with kitchen boasting granite counter tops, stainless appliances and laminate flooring through out! Upstairs holds all bedrooms and the laundry room for easy living! Primary bedroom's bath has a large shower and 2 closets! This home has lots of storage as well as smart light switches and security system. With this home you have the country feel yet close to Winterville and Ayden for food and shopping! This quaint neighborhood is good for long walks and bike rides!! Large fenced in backyard has a planter garden with a built in table that conveys as well as the gazebo! Check this home out today, you will be glad you did! All appliances convey! MOTIVATED SELLER!!!!

Ayden Real Estate
The median home value in Ayden, NC is $299,995. This is higher than the county median home value of $208,200. The national median home value is $338,100. The average price of homes sold in Ayden, NC is $299,995. Approximately 52.86% of Ayden homes are owned, compared to 35.97% rented, while 11.17% are vacant. Ayden real estate listings include condos, townhomes, and single family homes for sale. Commercial properties are also available. If you see a property you’re interested in, contact a Ayden real estate agent to arrange a tour today!
Ayden, North Carolina has a population of 4,991. Ayden is more family-centric than the surrounding county with 29.36% of the households containing married families with children. The county average for households married with children is 26.79%.
The median household income in Ayden, North Carolina is $50,938. The median household income for the surrounding county is $50,422 compared to the national median of $69,021. The median age of people living in Ayden is 41.2 years.
Ayden Weather
The average high temperature in July is 90 degrees, with an average low temperature in January of 32.7 degrees. The average rainfall is approximately 49.4 inches per year, with 1.9 inches of snow per year.













