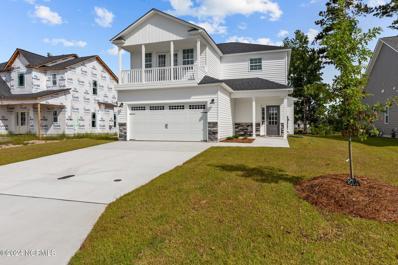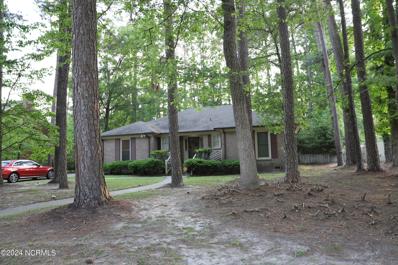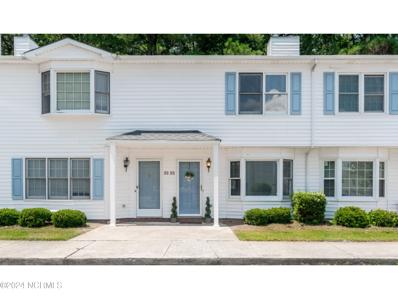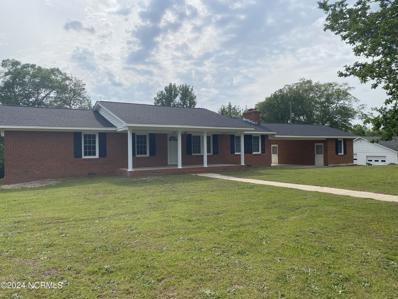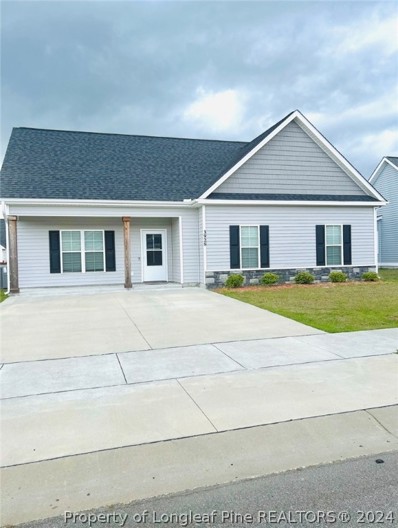Greenville NC Homes for Sale
- Type:
- Manufactured Home
- Sq.Ft.:
- 1,188
- Status:
- Active
- Beds:
- 3
- Lot size:
- 0.56 Acres
- Year built:
- 1999
- Baths:
- 2.00
- MLS#:
- 100457156
- Subdivision:
- Not In Subdivision
ADDITIONAL INFORMATION
MUST SEE, THIS WILL NOT LAST!!Looking for a 3-bedroom 2full bath with NO city taxes in a country setting. This property is on a .56-acre lot. The HVAC unit is @4 years old home has been kept in great condition.
- Type:
- Single Family
- Sq.Ft.:
- 2,475
- Status:
- Active
- Beds:
- 5
- Lot size:
- 0.55 Acres
- Year built:
- 1981
- Baths:
- 4.00
- MLS#:
- 100456772
- Subdivision:
- Oak Grove Estates
ADDITIONAL INFORMATION
Are you looking for a DIY opportunity to create the home of your dreams? This charming property has incredible potential and is just waiting for your personal touch to bring it back to life. With a little tender love and care, this home can be transformed into your ideal space. Don't miss this chance to turn a fixer-upper into a true gem. Call now to schedule a viewing!
- Type:
- Townhouse
- Sq.Ft.:
- 1,457
- Status:
- Active
- Beds:
- 3
- Lot size:
- 0.03 Acres
- Year built:
- 2006
- Baths:
- 3.00
- MLS#:
- 100456176
- Subdivision:
- Cobblestone
ADDITIONAL INFORMATION
Inviting Townhouse in Prime Greenville LocationWelcome to 2140 Flagstone Ct J4, a clean and beautifully maintained townhouse in Greenville, NC. This home has 3 bedrooms and 2.5 baths. New flooring throughout the home along with a fresh new paint job.Property Highlights: Spacious Living Area: An open-concept design provides a bright and airy space, ideal for relaxing or entertaining. New solid surface LVT/LVP plank flooring. Comfortable Bedrooms: Three generously sized bedrooms offer ample closet space and natural light, ensuring a comfortable retreat. Master bedroom with private ensuite bathroom. Outdoor Space: Step out onto your fenced private patio, perfect for morning coffee or evening unwinding. Prime Location: Located close to shopping, dining, and entertainment options, with easy access to major highways for an stress-free commute. Close to the hospital, medical district, medical, dental and nursing schools.Don't miss the opportunity to make this beautiful townhouse your new home. Schedule a viewing today and experience all that 2140 Flagstone Ct J4 has to offer!
- Type:
- Single Family
- Sq.Ft.:
- 2,164
- Status:
- Active
- Beds:
- 3
- Lot size:
- 0.13 Acres
- Year built:
- 2024
- Baths:
- 3.00
- MLS#:
- 100456218
- Subdivision:
- Carter Ridge
ADDITIONAL INFORMATION
Discover the Penwell model, a beautifully designed two-story home spanning 2,164 square feet with 3 bedrooms and 2.5 baths. The ground floor features a dream kitchen with a large island and granite countertops, gray cabinets, a flexible room for dining or office use, a powder room, and an open-plan living area leading to a cozy back patio. The upper level boasts a luxurious 15x17 owner's suite with an en-suite bathroom and walk-in closet, additional bedrooms, a full bathroom, and a laundry room, all demonstrating top-notch craftsmanship and quality materials. Included are Whirlpool stainless steel appliances (microwave, range & dishwasher) and advanced smart home technology for security and convenience.
- Type:
- Single Family
- Sq.Ft.:
- 1,840
- Status:
- Active
- Beds:
- 3
- Lot size:
- 0.81 Acres
- Year built:
- 1959
- Baths:
- 3.00
- MLS#:
- 100456201
- Subdivision:
- Not In Subdivision
ADDITIONAL INFORMATION
Welcome to this character-filled ranch home nestled on SW Greenville Blvd., a prime location mere minutes from Vidant and conveniently connected to all the city has to offer. Boasting original hardwood and vinyl floors, this home features 3 spacious bedrooms with 2.5 baths, including a primary bath with a built-in makeup vanity for added luxury.A highlight of this residence is its thoughtful design elements, such as a small sewing room adjacent to the kitchen/breakfast area, ideal for crafting enthusiasts. Upon entry, you're greeted by a generously sized foyer enhanced by dual closets and two cozy fireplaces perfect for chilly evenings.Recently updated with new ceiling fans throughout, this home ensures comfort and efficiency in every room. Outside, discover a wired workshop and two storage buildings that cater to hobbyists and provide ample storage space. A small fenced area is designated for pets, complementing the expansive backyard that invites outdoor enjoyment.Included with this property is a .11 acre strip of land situated to the right, Parcel 00293, offering additional potential or simply enhancing the spacious feel of the grounds. Whether you're drawn to its convenient location, or versatile spaces, this home presents an exceptional opportunity to embrace comfort and character in one of Greenville's most sought-after areas. Schedule your showing today and envision the possibilities this unique property holds!
- Type:
- Townhouse
- Sq.Ft.:
- 1,050
- Status:
- Active
- Beds:
- 2
- Lot size:
- 0.02 Acres
- Year built:
- 2024
- Baths:
- 3.00
- MLS#:
- 100454878
- Subdivision:
- Laurel Ridge
ADDITIONAL INFORMATION
END UNIT now available. Nestled in the charming town of Greenville, you will be able to enjoy a quick commute to major employers, plus easy access to restaurants, grocery stores, hospital, ECU and shopping! The Riley is a beautiful two-story townhome with Cane Sugar cabinets and Majestic White granite. Spacious floorplan with 2 bedrooms, 2.5 baths, and a large patio for outdoor living.
- Type:
- Townhouse
- Sq.Ft.:
- 1,050
- Status:
- Active
- Beds:
- 2
- Lot size:
- 0.02 Acres
- Year built:
- 2024
- Baths:
- 3.00
- MLS#:
- 100454876
- Subdivision:
- Laurel Ridge
ADDITIONAL INFORMATION
Buyers can receive up to $10k in CC w/pref lender and atty. Special interest rates are available. Please inquire with listing agents for full details!Nestled in the charming town of Greenville, you will be able to enjoy a quick commute to major employers, plus easy access to restaurants, grocery stores, hospital, ECU and shopping! The Riley is a beautiful two-story townhome with Cane Sugar cabinets and Majestic White granite. Spacious floorplan with 2 bedrooms, 2.5 baths, and a large patio for outdoor living.
- Type:
- Townhouse
- Sq.Ft.:
- 1,050
- Status:
- Active
- Beds:
- 2
- Lot size:
- 0.02 Acres
- Year built:
- 2024
- Baths:
- 3.00
- MLS#:
- 100454875
- Subdivision:
- Laurel Ridge
ADDITIONAL INFORMATION
Buyers can receive up to $10k in CC w/pref lender and atty. Special interest rates are available. Please inquire with listing agents for full details!Nestled in the charming town of Greenville, you will be able to enjoy a quick commute to major employers, plus easy access to restaurants, grocery stores, hospital, ECU and shopping! The Riley is a beautiful two-story townhome with Cane Sugar cabinets and Majestic White granite. Spacious floorplan with two bedrooms, 2.5 baths, and a large patio for outdoor living.
- Type:
- Single Family
- Sq.Ft.:
- 1,820
- Status:
- Active
- Beds:
- 3
- Lot size:
- 0.17 Acres
- Year built:
- 2024
- Baths:
- 3.00
- MLS#:
- 100454808
- Subdivision:
- Stone Haven At Landover
ADDITIONAL INFORMATION
New construction by Rocky Russell Builders, Inc. The Karringtyn plan offers 3 bedrooms, 2.5 bathrooms with all bedrooms on the 2nd floor. The first floor is an open floor plan with a combination kitchen and breakfast room area with an open view to the living room. The living room connects to a covered patio. The second floor offers all 3 bedrooms and 2 full bathrooms. The primary room has it's own private balcony and a large walk-in closet. The primary bathroom includes 2 sinks, a soaker tub and walk-in shower! Additional features include a 2-car garage, tankless hot water heater, stainless steel appliances (brochure under documents), granite countertops, tile kitchen backsplash and much more!
- Type:
- Townhouse
- Sq.Ft.:
- 1,192
- Status:
- Active
- Beds:
- 2
- Lot size:
- 0.02 Acres
- Year built:
- 2024
- Baths:
- 3.00
- MLS#:
- 100477996
- Subdivision:
- Cross Creek Subdivision
ADDITIONAL INFORMATION
Start the new year with a new home! Welcome to your cozy retreat near ECU Health! Nestled in a vibrant community, this charming newly constructed, 2-bedroom townhouse offers comfort, convenience, and affordability, all in one package.Step inside to discover a spacious layout designed for modern living. The main floor greets you with a bright and airy living space, perfect for relaxing or entertaining guests. The adjoining kitchen boasts sleek stainless steel appliances, ample storage, and granite countertops for whipping up delicious meals.Venture upstairs to find two generously sized bedrooms, each offering tranquility and privacy. Each bedroom features an ensuite bathroom, providing a serene oasis to unwind after a long day. Outside, a private patio invites you to enjoy al fresco dining or simply soak up the sunshine. And with low-maintenance landscaping, you'll have more time to explore everything Greenville has to offer.Don't miss this incredible opportunity to own a piece of paradise at an unbeatable price. Priced below 200k, this townhouse won't last long. Schedule your showing today and start living the lifestyle you deserve!
- Type:
- Townhouse
- Sq.Ft.:
- 1,440
- Status:
- Active
- Beds:
- 3
- Lot size:
- 0.16 Acres
- Year built:
- 2024
- Baths:
- 2.00
- MLS#:
- 100452675
- Subdivision:
- Brook Hollow
ADDITIONAL INFORMATION
Maple Plan by Elks Construction. The Maple has everything on one level so no stairs! 3BR/2BA with 1 car garage. The primary bath includes large walk-in closet, tile shower and Dbl vanity w/ granite countertops. Extras include SS appliances with fridge, granite, tile backsplash, ceiling fans in all bedrooms and rear porch, outside storage, prewired for security system, ceramic tile in all full baths and LVP throughout. Located in the popular Brook Hollow neighborhood approx. 4 miles from ECU Health and 5 miles from ECU Main Campus. Picture of Similar Home Estimated completion is 12/15/24
- Type:
- Townhouse
- Sq.Ft.:
- 1,543
- Status:
- Active
- Beds:
- 3
- Lot size:
- 0.14 Acres
- Year built:
- 2024
- Baths:
- 3.00
- MLS#:
- 100452498
- Subdivision:
- Cobblestone
ADDITIONAL INFORMATION
Up to $8500 ''USE AS YOU CHOOSE'' Buyer Incentive for Contracts in 2024 ($6500 from Builder & $2000 from Preferred Lender, Scott Baldwin at Alcova)! New Construction Near ECU Health & Medical District by Bella Homes! Gorgeous 3 Bedroom/2.5 Bath Half Duplex Featuring Desirable Open Floor Plan Downstairs & Attached One Car Garage. The Contemporary Kitchen Offers Granite Counters & Stainless-Steel Appliances (Refrigerator Included) Plus the Spacious Living Room Features an Ultra Sleek Wall Mounted Electric Fireplace. Extras: 2'' Blinds on Windows, 10 Year Quality Builders Warranty, & Durable LP SmartSide Siding! Truly a Fabulous Property!
- Type:
- Townhouse
- Sq.Ft.:
- 2,079
- Status:
- Active
- Beds:
- 3
- Lot size:
- 0.1 Acres
- Year built:
- 2024
- Baths:
- 3.00
- MLS#:
- 100451898
- Subdivision:
- Brook Hollow
ADDITIONAL INFORMATION
New Magnolia Plan by Elks Construction. This Magnolia plan has it all 3BR/2.5BA with 2 car garage and a large loft/bonus room area. The first floor features an open kitchen, SS appliances including refrigerator, tile backsplash, granite countertops, family room with fireplace, and a rear covered porch with storage. Downstairs, you will find the primary suite with a large walk-in closet, tile shower, Dbl vanity w/ granite countertops, and free-standing garden tub. Upstairs there are 2 more bedrooms and a large loft/bonus area. Extras include ceramic tile in all full baths, LVP flooring throughout, ceiling fans in all bedrooms, family room and covered porch. Located in the popular Brook Hollow neighborhood approx. 4 miles from ECU Health and 5 miles from ECU Main Campus. Picture of Similar Home Estimated completion is 1/30/2025
- Type:
- Townhouse
- Sq.Ft.:
- 1,543
- Status:
- Active
- Beds:
- 3
- Lot size:
- 0.14 Acres
- Year built:
- 2024
- Baths:
- 3.00
- MLS#:
- 100451693
- Subdivision:
- Cobblestone
ADDITIONAL INFORMATION
Up to $8500 ''USE AS YOU CHOOSE'' Buyer Incentive for Contracts in 2024 ($6500 from Builder & $2000 from Preferred Lender, Scott Baldwin at Alcova)! New Construction Near ECU Health & Medical District by Bella Homes! Gorgeous 3 Bedroom/2.5 Bath Half Duplex Featuring Desirable Open Floor Plan Downstairs & Attached One Car Garage. The Contemporary Kitchen Offers Granite Counters & Stainless-Steel Appliances (Refrigerator Included) Plus the Spacious Living Room Features an Ultra Sleek Wall Mounted Electric Fireplace. Extras: 2'' Blinds on Windows, 10 Year Quality Builders Warranty, & Durable LP SmartSide Siding! Truly a Fabulous Property!
- Type:
- Single Family
- Sq.Ft.:
- 2,385
- Status:
- Active
- Beds:
- 3
- Lot size:
- 0.34 Acres
- Year built:
- 1982
- Baths:
- 3.00
- MLS#:
- 100449692
- Subdivision:
- Club Pines
ADDITIONAL INFORMATION
Charming ranch located in the well established Club Pines neighorhood. Home is a 3 bed 2 bath with sunroom. Backyard great for entertaining with above ground pool and plenty of room to cookout
- Type:
- Townhouse
- Sq.Ft.:
- 1,374
- Status:
- Active
- Beds:
- 3
- Lot size:
- 0.1 Acres
- Year built:
- 2008
- Baths:
- 2.00
- MLS#:
- 100448734
- Subdivision:
- Brook Hollow
ADDITIONAL INFORMATION
Welcome to Brook Hollow, one of the most popular subdivisions in Greenville. Whether searching for investment property or a place to call home, this move in ready, single level with garage is the perfect choice. This 3 bed, 2 bath fits all your needs. Enjoy your backyard under your covered porch and fully fenced in yard. New HVAC 2021, new water heater 2022 and new carpet in hall and bedrooms. Centrally located near Vidant Medical Center, ECU and Greenville restaurants.
- Type:
- Single Family
- Sq.Ft.:
- 2,079
- Status:
- Active
- Beds:
- 3
- Lot size:
- 0.64 Acres
- Year built:
- 1971
- Baths:
- 3.00
- MLS#:
- 100445656
- Subdivision:
- Lakewood Pines
ADDITIONAL INFORMATION
3 bedroom, 2.5 bath home with luxurious updates performed by JT Williams Building Group, a licensed NC General Contractor. This centrally located Greenville home on .64 acres has all your must haves including a private backyard ready for making memories! Prepare yourself to move into a home and experience every upgrade done with meticulous attention to detail. Brand new kitchen includes cabinets, countertops and stainless steel appliances. Room for everyone with formal dining, formal living, and a spacious den/family room all with beautiful brand new finished white oak floors. The master suite has a large walk in closet and boasts a luxurious new bathroom with dual vanity sinks and tile shower. Home has natural cedar siding. Other updates include refreshed laundry room, new LVT and carpet throughout, new lighting and plumbing fixtures, new cabinets in all bathrooms, new countertops, fresh paint throughout, new hot water heater, and new HVAC system including new air handlers and duct work. Full building permits executed with completed inspections with the City of Greenville making your renovated home buying experience free of surprises. Must see in person to appreciate every detail this home has to offer!
- Type:
- Townhouse
- Sq.Ft.:
- 1,042
- Status:
- Active
- Beds:
- 2
- Lot size:
- 0.02 Acres
- Year built:
- 1990
- Baths:
- 2.00
- MLS#:
- 100446058
- Subdivision:
- Sheraton Village
ADDITIONAL INFORMATION
We're pleased to present the opportunity to acquire a beautifully renovated property in a highly demanded Greenville, NC. New HVAC in 2022 and new vinyl fence in 2022! Including 2 bedrooms and 1.5 bathrooms, you are going to enjoy the 1,042 sqft that composes this townhouse. . Nested in an enjoyable neighborhood, and minutes from local attractions, public transportation, and public park. Don't miss this great opportunity!
- Type:
- Single Family
- Sq.Ft.:
- 1,840
- Status:
- Active
- Beds:
- 3
- Lot size:
- 2.92 Acres
- Year built:
- 1971
- Baths:
- 2.00
- MLS#:
- 100443634
- Subdivision:
- Not In Subdivision
ADDITIONAL INFORMATION
LIVING THE COUNTRY LIFEHURRY WONT LAST LONG, GREAT VIEWSA country setting on approximately 3 acres of land with a 2-space carport. A mother-in-law suite with a kitchen and bedroom/living area. New roof installed in March 2021. Hot water installed 3 years ago. Workshop is a 36x36 cement floors and block walls. There is also a smoke house and well but currently the hose Greenville utilities water. Concrete driveway. Enjoy an 8x26 front covered porch. 3 bedrooms with hardwood floors,1.5 baths. This home has a huge open floor plan with a large living space to entertain in.
$185,500
210 PEARL Drive Greenville, NC 27834
- Type:
- Single Family
- Sq.Ft.:
- 2,390
- Status:
- Active
- Beds:
- 4
- Lot size:
- 0.36 Acres
- Year built:
- 1973
- Baths:
- 3.00
- MLS#:
- 100442098
- Subdivision:
- Red Oak
ADDITIONAL INFORMATION
One of a kind listing, an investors dream come true. Property being sold As-Is, no exceptions. Three bedroom with the potential to turn the bonus into a fourth full bedroom with half a bath and a walk-in closet, or a rec room. Two and a half baths. Over 2000 ft of living space with a formal living room and dining room, and spacious den area. HVAC system installed in 2023. Some new appliances. Located in a desirable subdivision conveniently located between Greenville and Winterville providing easy convenient access to the hospital and all shopping areas. This home has foundation damage, it needs a new roof, plus some major pluming repairs.
- Type:
- Single Family
- Sq.Ft.:
- 1,762
- Status:
- Active
- Beds:
- 3
- Lot size:
- 0.14 Acres
- Year built:
- 2020
- Baths:
- 3.00
- MLS#:
- 722728
- Subdivision:
- Other
ADDITIONAL INFORMATION
$1,000 Lenders Credit! Check out this charming 3-bedroom, 3-bathroom house in the Meadow Woods subdivision in Greenville. Fresh paint! With over 1,700 square feet, including the bonus room with its own bathroom, this home is perfect for those who need a little more elbow room. $1,000 Lender's Credit thru preferred Lender, upon loan approval.
- Type:
- Townhouse
- Sq.Ft.:
- 1,638
- Status:
- Active
- Beds:
- 3
- Lot size:
- 0.1 Acres
- Year built:
- 2024
- Baths:
- 3.00
- MLS#:
- 100441637
- Subdivision:
- Abigail Trails
ADDITIONAL INFORMATION
Are you looking for your first home or maybe switching to a home with less maintenance? **Builder is offering $3000 in closing costs or upgrades.**Check out this ''B'' side of a fabulous duplexed townhome with tons of curb appeal, convenient to the new bypass, shopping, restaurants, entertainment, the Medical Center and Brody School of Medicine and the School of Dentistry. This modern open floorplan with the primary bedroom with ensuite full bath on the first floor as well as a half bath and 2 bedrooms and a full bath up. The living area has a corner fireplace and LVP flooring that continues into the dining area and kitchen. The kitchen is made for all the conveniences you need to entertain or cook at home. It has quartz countertops, a pantry and peninsula with bar for casual dining. The primary bedroom has bath with double vanity and walk-in closet with wooded shelves and bars. The downstairs is rounded out by a laundry room and garage. Upstairs, there are two spacious sunny bedrooms, and an office/workout/bonus room, the hall bath has a roomy vanity with quartz countertops and a linen closet. There is a walk-in attic space for storage. Outside, the front porch has a perfect covered entry for your guests and a porch swing. Out back, the covered porch overlooks your own yard! Side ''A' is also available! **Builder is offering $2500 in closing costs or upgrades.**
- Type:
- Townhouse
- Sq.Ft.:
- 1,638
- Status:
- Active
- Beds:
- 3
- Lot size:
- 0.1 Acres
- Year built:
- 2024
- Baths:
- 3.00
- MLS#:
- 100441629
- Subdivision:
- Abigail Trails
ADDITIONAL INFORMATION
Are you looking for your first home or maybe switching to a home with less maintenance? **Seller is offering $3000 in closing costs or upgrades.** Check out this ''A'' side of a fabulous duplexed townhome with tons of curb appeal, convenient to the new bypass, shopping, restaurants, entertainment, the Medical Center and Brody School of Medicine and the School of Dentistry. This modern open floorplan with the primary bedroom with ensuite full bath on the first floor as well as a half bath and 2 bedrooms and a full bath up. The living area has a corner fireplace and LVP flooring that continues into the dining area and kitchen. The kitchen is made for all the conveniences you need to entertain or cook at home. It has quartz countertops, a pantry and peninsula with bar for casual dining. The primary bedroom has bath with double vanity and walk-in closet with wooded shelves and bars. The downstairs is rounded out by a laundry room and garage. Upstairs, there are two spacious sunny bedrooms, and an office/workout/bonus room, the hall bath has a roomy vanity with quartz countertops and a linen closet. There is a walk-in attic space for storage. All windows already have blinds! Outside, the front porch has a perfect covered entry for your guests and a porch swing. Out back, the covered porch overlooks your own yard! Side ''B' is also available if a whole building is what you're looking for! **Seller is offering $2500 in closing costs or upgrades.**
- Type:
- Townhouse
- Sq.Ft.:
- 2,079
- Status:
- Active
- Beds:
- 3
- Lot size:
- 0.1 Acres
- Year built:
- 2024
- Baths:
- 3.00
- MLS#:
- 100440459
- Subdivision:
- Brook Hollow
ADDITIONAL INFORMATION
New Magnolia Plan by Elks Construction. This Magnolia plan has it all 3BR/2.5BA with 2 car garage and a large loft/bonus room area. The first floor features an open kitchen, SS appliances including refrigerator, tile backsplash, granite countertops, family room with fireplace, and a rear covered porch with storage. Downstairs, you will find the primary suite with a large walk-in closet, tile shower, Dbl vanity w/ granite countertops, and free-standing garden tub. Upstairs there are 2 more bedrooms and a large loft/bonus area. Extras include ceramic tile in all full baths, LVP flooring throughout, ceiling fans in all bedrooms, family room and covered porch. Located in the popular Brook Hollow neighborhood approx. 4 miles from ECU Health and 5 miles from ECU Main Campus. Estimated completion is 10/30/2024
- Type:
- Townhouse
- Sq.Ft.:
- 1,050
- Status:
- Active
- Beds:
- 2
- Lot size:
- 0.02 Acres
- Year built:
- 2024
- Baths:
- 3.00
- MLS#:
- 100439524
- Subdivision:
- Laurel Ridge
ADDITIONAL INFORMATION
Move in Ready!!!! Refrigerator, washer & dryer and window blinds included!!!!The Riley is a beautiful two-story townhome with white cabinets and Majestic White granite. This plan offers living area upfront with separate kitchen with lots of cabinetry. This spacious floorplan offers two bedrooms, 2.5 baths, and a large patio with storage for outdoor living. This home includes stainless steel appliances: microwave, electric range, dishwasher, refrigerator and window blinds.


Greenville Real Estate
The median home value in Greenville, NC is $209,200. This is higher than the county median home value of $208,200. The national median home value is $338,100. The average price of homes sold in Greenville, NC is $209,200. Approximately 28.99% of Greenville homes are owned, compared to 58.06% rented, while 12.95% are vacant. Greenville real estate listings include condos, townhomes, and single family homes for sale. Commercial properties are also available. If you see a property you’re interested in, contact a Greenville real estate agent to arrange a tour today!
Greenville, North Carolina 27834 has a population of 87,815. Greenville 27834 is less family-centric than the surrounding county with 25.37% of the households containing married families with children. The county average for households married with children is 26.79%.
The median household income in Greenville, North Carolina 27834 is $44,064. The median household income for the surrounding county is $50,422 compared to the national median of $69,021. The median age of people living in Greenville 27834 is 26.8 years.
Greenville Weather
The average high temperature in July is 89.9 degrees, with an average low temperature in January of 32.8 degrees. The average rainfall is approximately 48.7 inches per year, with 2.5 inches of snow per year.








