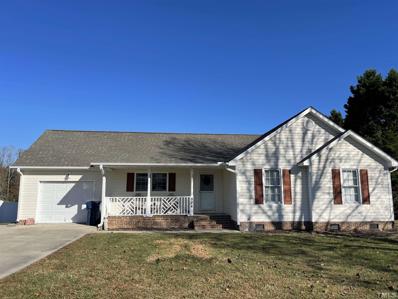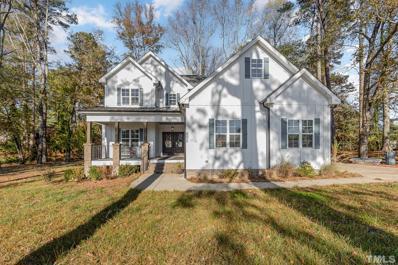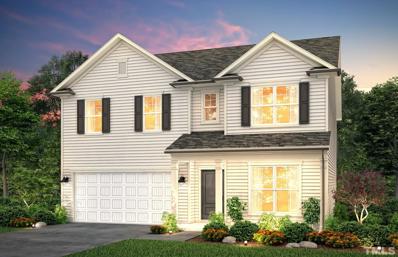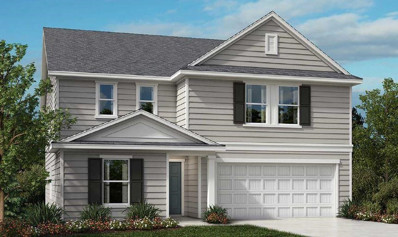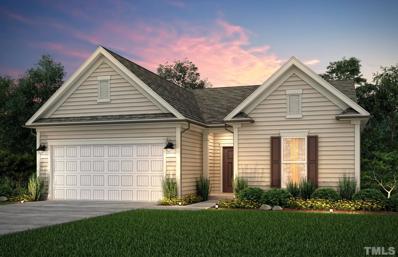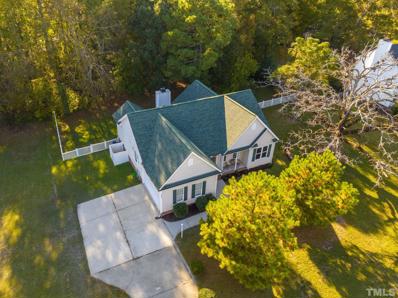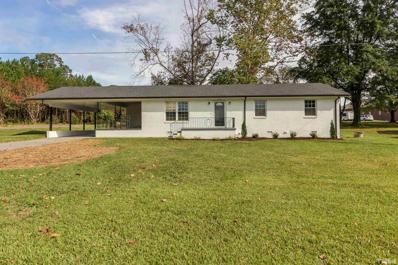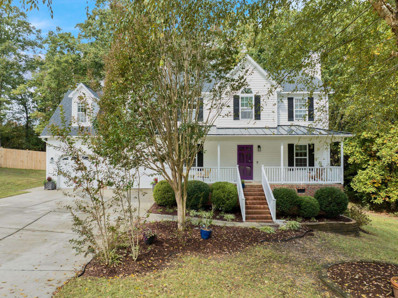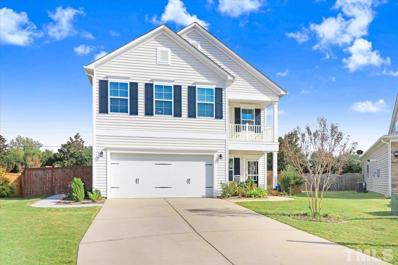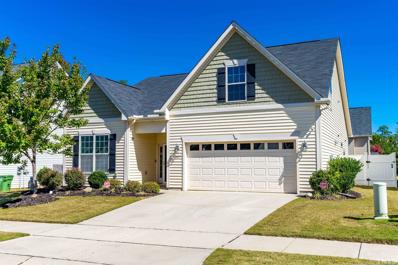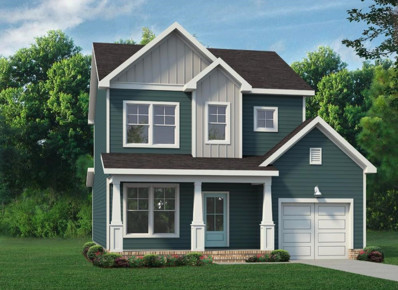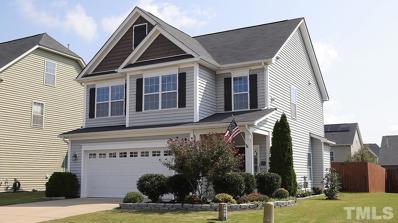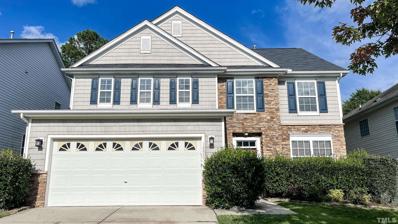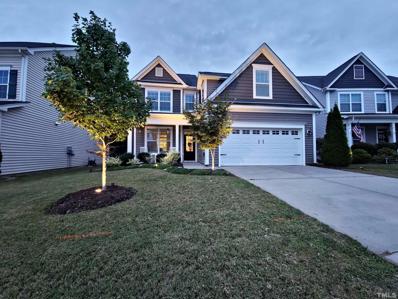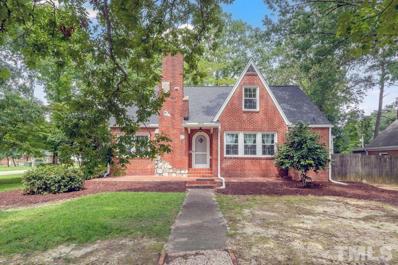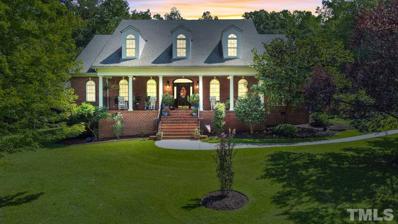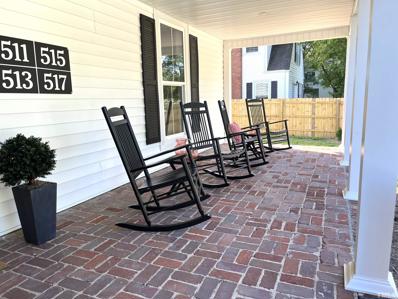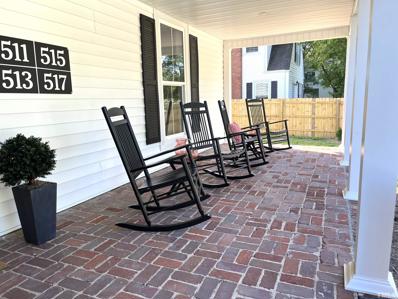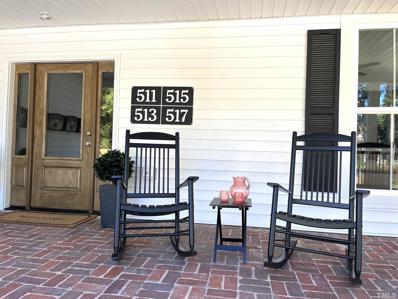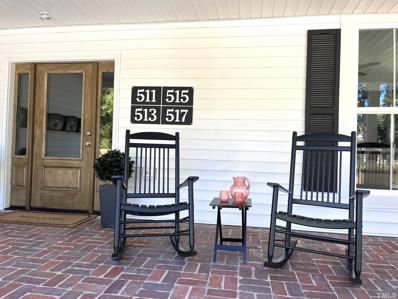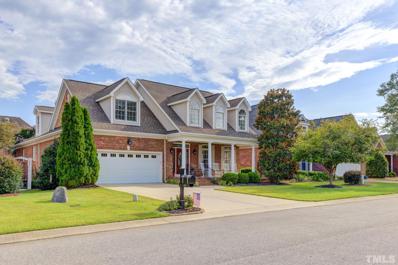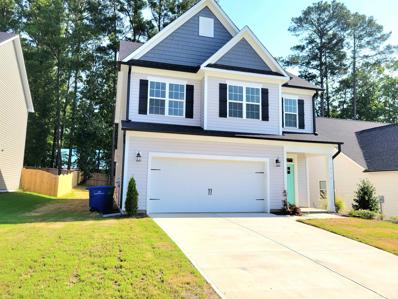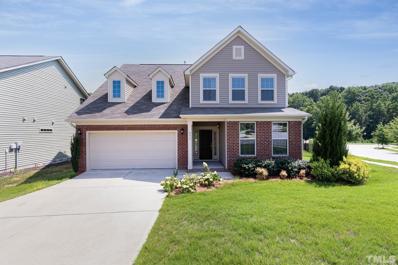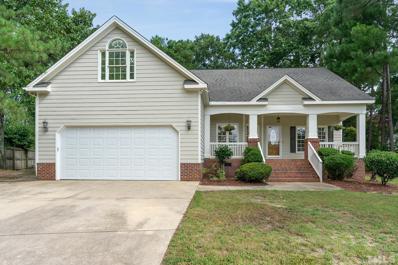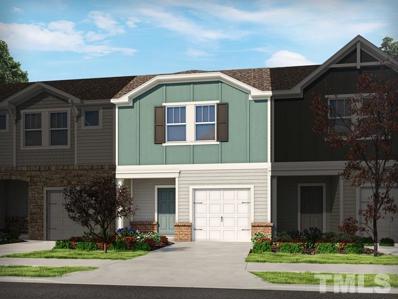Fuquay Varina NC Homes for Sale
- Type:
- Other
- Sq.Ft.:
- 1,723
- Status:
- Active
- Beds:
- 3
- Lot size:
- 1 Acres
- Year built:
- 1997
- Baths:
- 2.00
- MLS#:
- 2484251
- Subdivision:
- Not in a Subdivision
ADDITIONAL INFORMATION
This is an amazing opportunity to live in Fuquay not in a subdivision. This ranch style home is only half a mile from Fleming Loop Park. It has an open kitchen and dining room with lots of counter space and a fireplace. HUGE living room with lots of windows. Sliding glass door that opens up to a new deck (2022), fenced in backyard and an in ground salt-water pool with a new pump in 2022.
- Type:
- Other
- Sq.Ft.:
- 3,110
- Status:
- Active
- Beds:
- 4
- Lot size:
- 1 Acres
- Year built:
- 2020
- Baths:
- 4.00
- MLS#:
- 2484234
- Subdivision:
- Not in a Subdivision
ADDITIONAL INFORMATION
Amazing Custom-Built home from 2020 on .84 acres! Front Covered Porch and Back Screened-in Porch. Spacious open-concept eat-in gourmet kitchen with quartz countertops and concrete countertops with beautiful tile backsplash, gas range. Large 1st floor primary bedroom suite with huge walk-in closet. Don't miss the upstairs with loft room perfect for working from home or an entertainment/workout space and adorable hidden play area/reading nook.
- Type:
- Other
- Sq.Ft.:
- 2,682
- Status:
- Active
- Beds:
- 5
- Lot size:
- 0.17 Acres
- Year built:
- 2022
- Baths:
- 3.00
- MLS#:
- 2483450
- Subdivision:
- Hidden Valley
ADDITIONAL INFORMATION
Hampton Floor Plan. Wonderful open concept w/ guest suite down. The large kitchen with island that overlooks an extended great room. Screened lanai, loft, drop zone at garage entrance, office with French doors, & upstairs laundry complete this home. Main living areas have EVP flooring. Bathrooms & laundry room have tile and bedrooms will be carpeted.
- Type:
- Other
- Sq.Ft.:
- 2,723
- Status:
- Active
- Beds:
- 5
- Lot size:
- 0.49 Acres
- Year built:
- 2022
- Baths:
- 3.00
- MLS#:
- 2481759
- Subdivision:
- Birchwood Grove
ADDITIONAL INFORMATION
Beautiful new home on large homesite. This home features 1st floor bedroom w/ adjacent full bath and many upgrades including 9' ceilings 20'x10' patio, large loft, covered front porch and much more.
- Type:
- Other
- Sq.Ft.:
- 2,145
- Status:
- Active
- Beds:
- 4
- Lot size:
- 0.18 Acres
- Year built:
- 2023
- Baths:
- 2.00
- MLS#:
- 2481643
- Subdivision:
- Rutherford
ADDITIONAL INFORMATION
Enjoy your private backyard in this Summerwood home featuring 4 bedrooms all on the first floor. This home is perfect for outdoor grilling or entertaining guests inside with your upgraded gourmet kitchen with built-in appliances. The views of trees from your sunroom will be a great place to relax after work. Upgraded design package, tray ceiling in the owner's suite, and a sink in the laundry room to round out your future home.
- Type:
- Other
- Sq.Ft.:
- 1,716
- Status:
- Active
- Beds:
- 3
- Lot size:
- 1 Acres
- Year built:
- 1997
- Baths:
- 2.00
- MLS#:
- 2480416
- Subdivision:
- Coley Farms
ADDITIONAL INFORMATION
This home has it all: The peace and quiet of county life with the convenience of shopping, entertainment and major roads minutes away. Plus NO HOA! Almost an acre of fenced yard and an expansive deck that extends nearly the length of the home. New subdivisions nearby cannot compete with this home's privacy and its large footprint of a ranch! Lots of natural light and soaring ceilings, stainless steel appliances and fresh paint make this home feel like new! Its contemporary design is great for entertaining. The luxuries of the owner's suite include a trey ceiling, remote fan/light, sitting area with vaulted ceiling, a walk-in closet and a separate soaking tub make for a great retreat. Come and see!
- Type:
- Other
- Sq.Ft.:
- 1,316
- Status:
- Active
- Beds:
- 3
- Lot size:
- 1 Acres
- Year built:
- 1960
- Baths:
- 2.00
- MLS#:
- 2479609
- Subdivision:
- Not in a Subdivision
ADDITIONAL INFORMATION
Beautifully Renovated Brick Ranch in key location in Fuquay Varina! The home features an open floor plan with new floors, new paint, new fixtures, etc.. You will fall in love with the kitchen.. which has a gorgeous center island.. new countertops, and super neat tile backsplash! The bathrooms have a tile showers, and new vanities! The yard is super spacious, and has ample parking space. Completely stunning home, and move in ready! Bring us an offer =)
- Type:
- Other
- Sq.Ft.:
- 2,146
- Status:
- Active
- Beds:
- 3
- Lot size:
- 0.46 Acres
- Year built:
- 2006
- Baths:
- 3.00
- MLS#:
- 2479402
- Subdivision:
- Forest Trails
ADDITIONAL INFORMATION
Beautiful 3 bed, 2.5 bath cul-de-sac home in Fuquay overlooking almost 1/2 an acre! Large living room w/ fireplace, beautiful formal dining space, kitchen w/ granite & stainless steel, updated tile flooring throughout. Second floor features a large bonus room, farmhouse style master bedroom w/ wood accent wall, master bath w/ soaking tub & separate shower, spacious bedrooms & a stunning bathroom with floating vanity, tile flooring & custom mirrors! New roof! Southern charm you must come see for yourself!
- Type:
- Other
- Sq.Ft.:
- 2,798
- Status:
- Active
- Beds:
- 4
- Lot size:
- 0.19 Acres
- Year built:
- 2013
- Baths:
- 3.00
- MLS#:
- 2478400
- Subdivision:
- Ashford Village
ADDITIONAL INFORMATION
Fuqua Varina is 15 minutes south of Raleigh and is one of the fastest growing towns in North Carolina. It has been voted North Carolina's #1 Safest Small Town, and as one of the 7 Best Cities and Towns for First Time Homebuyers. Captivating 2-story Charleston style home with multiple upgrades. Upon entrance, you are warmly greeted by extravagant coffered ceilings, naturally toned wood floors and inviting walls. A bright open floor plan seamlessly connects the kitchen to the living room that leads to the attractive 3-season room. Make this home of spacious elegance and natural ambiance yours today! Call your agent to schedule a showing today!
- Type:
- Other
- Sq.Ft.:
- 2,568
- Status:
- Active
- Beds:
- 4
- Lot size:
- 0.16 Acres
- Year built:
- 2015
- Baths:
- 3.00
- MLS#:
- 2478021
- Subdivision:
- Parker Pointe
ADDITIONAL INFORMATION
Like new home located in Parker Pointe Subdivision! This home is totally move in ready and has space galore! Main level boats an open floor plan with a large family room with vaulted ceilings, primary bedroom with ensuite bath & walk-in closet, 2 additional bedrooms, & laundry room! New paint, gorgeous vinly flooring throughout main living & primary bedroom, new carpet, granite countertops, & stainless steel appliances. Upstairs features a huge 4th bedroom with an ensuite bath, and a spacious walk-in closet. In addtion, there is a flex room ideal for a gym or home office and an enormous bonus room! Backyard features an oversized patio and a vinyl privacy fence! Do NOT miss this gem!
- Type:
- Other
- Sq.Ft.:
- 1,850
- Status:
- Active
- Beds:
- 3
- Lot size:
- 0.14 Acres
- Baths:
- 3.00
- MLS#:
- 2477438
- Subdivision:
- Serenity
ADDITIONAL INFORMATION
Garman Homes Introduces the Azalea! An open floor plan with the kitchen & 10ft center island perfectly placed to cook & entertain. The large mainsuite on the 1st floor has a spa like bathroom & walk-in closet. The second floor holds the 2nd & 3rd bedrooms, full bathroom, loft, and walk-in unfinished storage! Beautiful & thoughtful finishes throughout the home! This is a BUILD TO SUIT OPPORTUNITY!! Price shown includes Base price, Lot premium, gas range, & Included Fresh Paint Curated Package
- Type:
- Other
- Sq.Ft.:
- 1,872
- Status:
- Active
- Beds:
- 4
- Lot size:
- 0.16 Acres
- Year built:
- 2015
- Baths:
- 3.00
- MLS#:
- 2474802
- Subdivision:
- Grays Creek
ADDITIONAL INFORMATION
POOL COMMUNITY! Impeccably maintained home full of upgrades located on Holly Springs side of Fuquay! Large open living area w/ tons of natural light & windows. Kitchen features granite countertops, white cabinets, & new gas range. 4 bedroom or 3 + bonus. Upstairs, Master suite includes tray ceilings w/ crown molding, large bath w/ separate tub/shower, raised double vanity, & large walk-in closet. Three additional bedrooms upstairs + full bath. New carpet upstairs. Screened patio overlooks large, landscaped fenced in yard with shed! Epoxied garage floors. New HVAC. High speed internet available. A must see!
- Type:
- Other
- Sq.Ft.:
- 2,558
- Status:
- Active
- Beds:
- 3
- Lot size:
- 0.16 Acres
- Year built:
- 2005
- Baths:
- 3.00
- MLS#:
- 2473997
- Subdivision:
- Park Grove
ADDITIONAL INFORMATION
Don't miss this very well maintained, just-updated 2-story home in Park Grove! Brand new extra-wide Luxury Vinyl Plank flooring throughout the Main Living Area and fresh paint throughout welcomes you to your new home! Open concept Family Room w/Natural Gas Fireplace and Kitchen/Breakfast Nook, plus a large Flex or Formal Living Room make up the main floor. Upstairs you'll find the extra-large Owner's Suite, two other Bedrooms and Huge Loft. Privacy Fenced Back Yard and Fresh Landscaping. Park Grove is close to everything Fuquay Varina and Holly Springs.
- Type:
- Other
- Sq.Ft.:
- 2,577
- Status:
- Active
- Beds:
- 5
- Lot size:
- 0.14 Acres
- Year built:
- 2015
- Baths:
- 3.00
- MLS#:
- 2472820
- Subdivision:
- Grays Creek
ADDITIONAL INFORMATION
Well-maintained, charming, 5bed/3bath home nestled a few minutes away from downtown Fuquay-Varina. All windows feature Plantation Shutters! Eng. Hardwood floors in main living space; home office with French door entry; living room fireplace; Gourmet Kitchen w/ granite countertops.
- Type:
- Other
- Sq.Ft.:
- 1,962
- Status:
- Active
- Beds:
- 4
- Lot size:
- 0.24 Acres
- Year built:
- 1946
- Baths:
- 2.00
- MLS#:
- 2472179
- Subdivision:
- Not in a Subdivision
ADDITIONAL INFORMATION
Charming, move-in-ready home in downtown Fuquay Varina. Short walk (4 blocks) to restaurants and shops. Original Hardwoods throughout. New roof and gutters (April '22). Large front porch and detached garage. Family Room includes wood burning fireplace and tons of natural light. Separate Dining Room. 1st Floor master bedroom and additional 1st Floor bedroom. 2nd Floor hosts large, additional bedrooms and nook. Office could be used as 5th bedroom. Lots of storage space including floored attic and basement.
- Type:
- Other
- Sq.Ft.:
- 3,832
- Status:
- Active
- Beds:
- 3
- Lot size:
- 4 Acres
- Year built:
- 2001
- Baths:
- 3.00
- MLS#:
- 2472023
- Subdivision:
- The Crofts at Brackenridge
ADDITIONAL INFORMATION
PRICE IMPROVEMENT! HIGHLY SOUGHT AFTER, STUNNING RARE FIND, WITH PRIVATE OASIS. This home is truly unique in so many ways and has so much to offer its new owners. Nestled back in the trees off the main road, enjoy the beautiful scenery along your driveway leasing to your gorgeous home, peacefully placed on over 4 acres. The home offers 3 bedrooms, 2 full baths and 2 half baths on the first floor. The second story has 2,800 square feet of unfinished space that is wired and plumb waiting for you to customize it. The peaceful backyard, surrounded by trees, offers an open area with raised garden, playset, and firepit. If you are looking to be close to town and nature, this home offers the very best of both and so much more. Contact me today for more on this home that you simply have to hear about!
- Type:
- Condo
- Sq.Ft.:
- 820
- Status:
- Active
- Beds:
- 1
- Lot size:
- 0.39 Acres
- Year built:
- 1910
- Baths:
- 1.00
- MLS#:
- 2471756
- Subdivision:
- Not in a Subdivision
ADDITIONAL INFORMATION
Circa 1910, this beautiful piece of history is now home to a collection of four luxury condos, located in the heart of downtown Fuquay. It was designed for those who believe home is everything you can walk to and who desire a neighborly, timeless feel. Unit 517 is located on the 1st floor and features 10’ ceilings, luxury vinyl plank flooring, solid wood cabinets, double sink vanity, granite countertops, stainless steel appliances, walk in shower, 3 Zone AC control and a private deck. Enjoy a glass of wine or lemonade with your neighbors as you sit in the rocking chairs on the front porch overlooking Main Street. Welcome Home!
- Type:
- Condo
- Sq.Ft.:
- 820
- Status:
- Active
- Beds:
- 1
- Lot size:
- 0.39 Acres
- Year built:
- 1910
- Baths:
- 1.00
- MLS#:
- 2471755
- Subdivision:
- Not in a Subdivision
ADDITIONAL INFORMATION
Circa 1910, this beautiful piece of history is now home to a collection of four luxury condos, located in the heart of downtown Fuquay. It was designed for those who believe home is everything you can walk to and who desire a neighborly, timeless feel. Unit 515 is located on the 2nd floor and features 10’ ceilings, luxury vinyl plank flooring, solid wood cabinets, double sink vanity, granite countertops, stainless steel appliances, walk in shower, 3 Zone AC control and a private deck. Enjoy a glass of wine or lemonade with your neighbors as you sit in the rocking chairs on the front porch overlooking Main Street. Welcome Home!
- Type:
- Condo
- Sq.Ft.:
- 882
- Status:
- Active
- Beds:
- 1
- Lot size:
- 0.39 Acres
- Year built:
- 1910
- Baths:
- 1.00
- MLS#:
- 2471754
- Subdivision:
- Not in a Subdivision
ADDITIONAL INFORMATION
Circa 1910, this beautiful piece of history is now home to a collection of four luxury condos, located in the heart of downtown Fuquay. It was designed for those who believe home is everything you can walk to and who desire a neighborly, timeless feel. Unit 513 is located on the 1st floor and features 10’ ceilings, luxury vinyl plank flooring, solid wood cabinets, double sink vanity, granite countertops, stainless steel appliances, walk in shower, 3 Zone AC control and a private deck. Enjoy a glass of wine or lemonade with your neighbors as you sit in the rocking chairs on the front porch overlooking Main Street. Welcome Home!
- Type:
- Condo
- Sq.Ft.:
- 882
- Status:
- Active
- Beds:
- 1
- Lot size:
- 0.39 Acres
- Year built:
- 1910
- Baths:
- 1.00
- MLS#:
- 2471751
- Subdivision:
- Not in a Subdivision
ADDITIONAL INFORMATION
Circa 1910, this beautiful piece of history is now home to a collection of four luxury condos, located in the heart of downtown Fuquay. It was designed for those who believe home is everything you can walk to and who desire a neighborly, timeless feel. Unit 511 is located on the 2nd floor and features 10’ ceilings, luxury vinyl plank flooring, solid wood cabinets, double sink vanity, granite countertops, stainless steel appliances, walk in shower, 3 Zone AC control and a private deck. Enjoy a glass of wine or lemonade with your neighbors as you sit in the rocking chairs on the front porch overlooking Main Street. Welcome Home!
- Type:
- Other
- Sq.Ft.:
- 2,599
- Status:
- Active
- Beds:
- 3
- Lot size:
- 0.15 Acres
- Year built:
- 2005
- Baths:
- 3.00
- MLS#:
- 2468482
- Subdivision:
- The Oaks of Sippihaw
ADDITIONAL INFORMATION
You will fall in love with this custom brick ranch home with w/rocking chair front porch. This 1.5-story home has high ceilings, plenty of windows for natural light, real hardwoods in great shape, & detailed trim work throughout the house. There is an office/bedroom. The large kitchen has plenty of cabinets, a pantry, quartz counters, an eat-in breakfast area, and access to the laundry room with a utility sink. The formal dining room has pillars & opens to the living room. Private screen porch access from the main floor. The primary bdrm has triple crown moldings & a sitting area great for reading. The primary bath has separate sinks and closets, a soaking tub, and a walk-in shower. Upstairs is a loft area, bedroom & full bathroom. So much character. New HVAC, dishwasher, washer & dryer, central vac sys, And carpet 2019. Landscaping Included in HOA!
- Type:
- Other
- Sq.Ft.:
- 1,867
- Status:
- Active
- Beds:
- 3
- Lot size:
- 0.17 Acres
- Year built:
- 2021
- Baths:
- 3.00
- MLS#:
- 2468476
- Subdivision:
- Highland Forest
ADDITIONAL INFORMATION
Move in ready home in desirable location. Great living areas with large family room, with 3bd 2.5 bath home, with 2 car garage. LVP all over first floor. Plenty of light all over house.
- Type:
- Other
- Sq.Ft.:
- 2,878
- Status:
- Active
- Beds:
- 3
- Lot size:
- 0.21 Acres
- Year built:
- 2018
- Baths:
- 3.00
- MLS#:
- 2467046
- Subdivision:
- The Ridge at Kenneth Creek
ADDITIONAL INFORMATION
My clients loss is your clients WIN! This home is barely lived in! Gourmet cooks kitchen w/ Dbl ovens, gas cooktop. The large owner's suite has a tray ceiling, LARGE shower, oversized closet w/custom built-in shelving. The large loft is a great 2nd living room! 2 additional bedrooms and full BA also on 2nd floor along with large laundry room. All new light fixtures! Large, fenced in backyard. Solar panels will transfer to new owner with low monthly payment. Great Fuquay-Varina location!
- Type:
- Other
- Sq.Ft.:
- 1,973
- Status:
- Active
- Beds:
- 3
- Lot size:
- 0.36 Acres
- Year built:
- 1999
- Baths:
- 2.00
- MLS#:
- 2465880
- Subdivision:
- Village of Sippihaw
ADDITIONAL INFORMATION
Back on the market! Don’t miss out on this charming home in the Village of Sippihaw subdivision. White kitchen with island and stainless steel appliances, hardwood floors on the main level, and Screened in porch overlooking the spacious, fenced-in yard. No HOA.
- Type:
- Other
- Sq.Ft.:
- 1,597
- Status:
- Active
- Beds:
- 3
- Lot size:
- 0.04 Acres
- Year built:
- 2022
- Baths:
- 3.00
- MLS#:
- 2464886
- Subdivision:
- South and Main
ADDITIONAL INFORMATION
Brand NEW energy-efficient home ready September 2022! Invite friends over to watch the big game in the spacious second-story loft. The primary suite features dual sinks and a large walk-in closet. Downstairs, the kitchen island overlooks the great room and dining area. Enjoy convenient access to downtown Fuquay-Varina, schools and commuter routes, NC-55, and US-401. Known for their energy-efficient features, our homes help you live a healthier and quieter lifestyle while saving thousands of dollars on utility bills.

Information Not Guaranteed. Listings marked with an icon are provided courtesy of the Triangle MLS, Inc. of North Carolina, Internet Data Exchange Database. The information being provided is for consumers’ personal, non-commercial use and may not be used for any purpose other than to identify prospective properties consumers may be interested in purchasing or selling. Closed (sold) listings may have been listed and/or sold by a real estate firm other than the firm(s) featured on this website. Closed data is not available until the sale of the property is recorded in the MLS. Home sale data is not an appraisal, CMA, competitive or comparative market analysis, or home valuation of any property. Copyright 2024 Triangle MLS, Inc. of North Carolina. All rights reserved.
Fuquay Varina Real Estate
The median home value in Fuquay Varina, NC is $418,000. This is lower than the county median home value of $434,100. The national median home value is $338,100. The average price of homes sold in Fuquay Varina, NC is $418,000. Approximately 75.09% of Fuquay Varina homes are owned, compared to 21.34% rented, while 3.57% are vacant. Fuquay Varina real estate listings include condos, townhomes, and single family homes for sale. Commercial properties are also available. If you see a property you’re interested in, contact a Fuquay Varina real estate agent to arrange a tour today!
Fuquay Varina, North Carolina 27526 has a population of 44,970. Fuquay Varina 27526 is less family-centric than the surrounding county with 36.8% of the households containing married families with children. The county average for households married with children is 37.3%.
The median household income in Fuquay Varina, North Carolina 27526 is $82,896. The median household income for the surrounding county is $88,471 compared to the national median of $69,021. The median age of people living in Fuquay Varina 27526 is 38.5 years.
Fuquay Varina Weather
The average high temperature in July is 89 degrees, with an average low temperature in January of 29.5 degrees. The average rainfall is approximately 46.6 inches per year, with 3.1 inches of snow per year.
