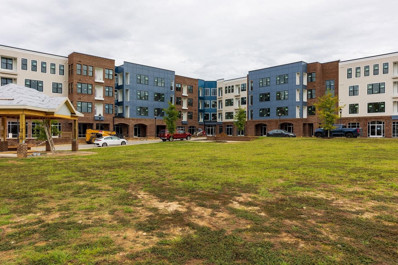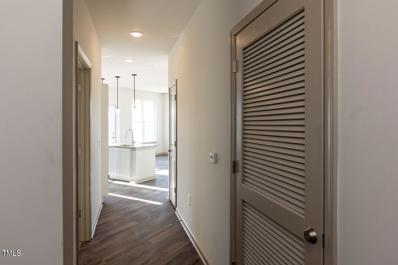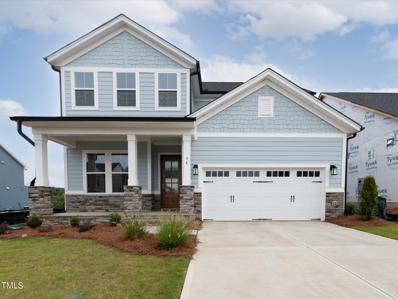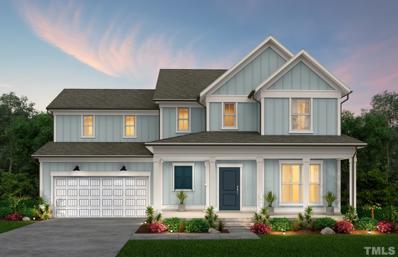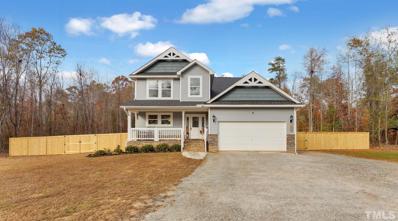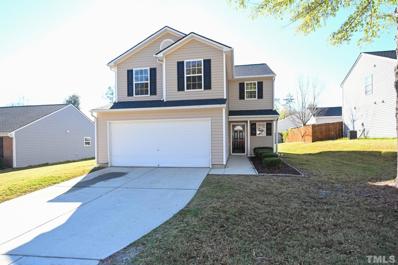Fuquay Varina NC Homes for Sale
Open House:
Sunday, 12/22 12:00-4:00PM
- Type:
- Single Family
- Sq.Ft.:
- 2,338
- Status:
- Active
- Beds:
- 3
- Lot size:
- 0.49 Acres
- Year built:
- 2024
- Baths:
- 3.00
- MLS#:
- 10035725
- Subdivision:
- Birchwood Grove
ADDITIONAL INFORMATION
This stunning 2-story home boasts Fiber Cement exterior, a covered patio, and 9' ceilings on the first floor. The Luxury Vinyl Plank flooring creates a stylish foundation, leading to a spacious kitchen with a convenient island, 42'' upper cabinets, and Whirlpool stainless steel appliances. The loft upstairs provides an additional living area, while the primary bedroom features a walk-in closet. With storage under the stairs and a laundry room upstairs, this property is both practical and beautiful.
- Type:
- Condo
- Sq.Ft.:
- 681
- Status:
- Active
- Beds:
- 1
- Lot size:
- 1.4 Acres
- Year built:
- 2024
- Baths:
- 1.00
- MLS#:
- 10034378
- Subdivision:
- Bengal Towne Centre
ADDITIONAL INFORMATION
This is a luxurious 2nd floor condo, featuring the Fuquay plan with 1 bedroom and 1 bathroom. Natural light through the large windows, a modern kitchen with modern appliances, and a spacious living area with balcony. The cozy bedroom has a private bathroom and a large closet. It's in a prime location that offers easy access to various amenities and activities. Street parking is available. Optional below deck garage parking with elevator access sold first come.
- Type:
- Single Family
- Sq.Ft.:
- 2,883
- Status:
- Active
- Beds:
- 4
- Lot size:
- 0.4 Acres
- Year built:
- 2024
- Baths:
- 3.00
- MLS#:
- 10032686
- Subdivision:
- Purfoy Place
ADDITIONAL INFORMATION
Master + 2nd Bedroom on 1st floor in this stunning 4 Bedroom/3 full bath home. Bedrooms 3 and 4 + Bonus Room and Loft on 2nd floor. LOTS of walk-in attic space. Sunny, bright plan with custom finishes. Screened Porch for enjoying almost 1/2 acre lot. One-street neighborhood with county water and sewer and high speed fiber. READY to MOVE-IN!
Open House:
Sunday, 12/22 12:00-3:00PM
- Type:
- Single Family
- Sq.Ft.:
- 2,855
- Status:
- Active
- Beds:
- 3
- Lot size:
- 0.59 Acres
- Year built:
- 2024
- Baths:
- 4.00
- MLS#:
- LP727570
- Subdivision:
- Cotton Farms
ADDITIONAL INFORMATION
Upon entering, you'll notice a convenient half bath and closet. The heart of the home is the family room, featuring a cozy gas log fireplace with a stone surround and built-in cabinetry. The kitchen is complete with a quartz island, tile backsplash, and stainless steel appliances including a microwave, wall oven, and induction cooktop. The master bath features a double vanity with granite countertops, a walk-in shower with double shower heads, and a walk-in closet. Upstairs, a rec room with a built-in cubby wall and window seat, complemented by an additional full bath. Step outside to enjoy the three-season porch and grilling deck.
- Type:
- Single Family
- Sq.Ft.:
- 3,573
- Status:
- Active
- Beds:
- 4
- Lot size:
- 0.66 Acres
- Year built:
- 2024
- Baths:
- 5.00
- MLS#:
- 10030938
- Subdivision:
- Mclaurin Farm
ADDITIONAL INFORMATION
New construction opportunity in luxury community, McLaurin Farm! Beautiful, functional floor plan checks all the boxes with a first floor primary bedroom, study & guest suite! Large 3 car garage! Open layout with 2 story family room opens to gourmet kitchen with huge center island, quartz countertops and designer backsplash. Stunning primary bedroom with vaulted ceiling and wood beams. Second floor features 3 spacious bedrooms and a large rec room AND unfinished storage space. Enjoy evenings on the covered front porch or rear screened porch.
Open House:
Sunday, 12/22 12:00-3:00PM
- Type:
- Single Family
- Sq.Ft.:
- 2,732
- Status:
- Active
- Beds:
- 4
- Lot size:
- 0.57 Acres
- Year built:
- 2024
- Baths:
- 3.00
- MLS#:
- LP727566
- Subdivision:
- Cotton Farms
ADDITIONAL INFORMATION
Discover a private dining adorned with wainscoting and a convenient half bath. The heart of the home is the family room, where a gas log fireplace is complemented by cabinetry. Highlights of the kitchen include a spacious island crowned with quartz countertops, appliances including a wall oven, microwave, and gas cooktop. Connecting the kitchen and dining room is a butler's pantry. Adjacent to the kitchen, a combined laundry room and mudroom, complete with a bench, cubbies, and cabinet space. The master bathroom is a sanctuary, featuring a double vanity with granite countertops, a walk-in shower with double shower heads, and a walk-in closet. Upstairs, three additional bedrooms, a full bath and a versatile rec room. Step outside to the screened porch, where you can enjoy the outdoors in comfort.
Open House:
Sunday, 12/22 12:00-4:00PM
- Type:
- Single Family
- Sq.Ft.:
- 2,338
- Status:
- Active
- Beds:
- 4
- Lot size:
- 0.49 Acres
- Year built:
- 2024
- Baths:
- 3.00
- MLS#:
- 10027662
- Subdivision:
- Birchwood Grove
ADDITIONAL INFORMATION
This brand new residence features a charming full front porch and a covered back porch, set on nearly half an acre. The kitchen is a chef's delight, personalized with stylish crème cabinets, a white quartz Blanco countertop, and a matching white backsplash. Certified as an Energy Star home for its efficiency, this house boasts 9-foot ceilings on the first floor and includes a 10x10 covered patio for serene outdoor relaxation. The kitchen, the focal point of the home, is outfitted with a high-end Whirlpool oven, 42'' cabinets, and a convenient walk-in pantry. Smart home features are integrated throughout to enhance comfort and convenience. The living room features durable Luxury Vinyl Plank flooring everywhere downstairs, enhancing the modern feel of the home. Upstairs, the expansive owner's suite includes a generous closet, alongside a spacious loft and three additional bedrooms. A downstairs bedroom with Luxury Vinyl Plank floors and an adjoining shower offers flexibility of using it as a bedroom or office/flex room. Equipped with premium Whirlpool appliances and durable fiber cement siding, this home combines aesthetic elegance with long-lasting quality and sustainability.
- Type:
- Condo
- Sq.Ft.:
- 1,070
- Status:
- Active
- Beds:
- 2
- Year built:
- 2024
- Baths:
- 2.00
- MLS#:
- 10025964
- Subdivision:
- Bengal Towne Centre
ADDITIONAL INFORMATION
NEW CONSTRUCTION 78 UNIT CONDO COMPLEX This is a luxurious 3rd floor condo, featuring the Depot plan with 2 bedroom and 2 bathroom. It features a corner unit w large windows, a modern kitchen with modern appliances including w/d and fridge, and a spacious living area with balcony overlooking the courtyard have private bathrooms and a large closet. It's in a prime location that offers easy access to various amenities and activities. Street parking is available. Optional below deck garage parking with elevator access sold first come. VARIOUS RESTAURANTS AND SERVICE BUSINESS ON COMMERCIAL LEVEL
- Type:
- Townhouse
- Sq.Ft.:
- 1,871
- Status:
- Active
- Beds:
- 3
- Lot size:
- 0.04 Acres
- Year built:
- 2024
- Baths:
- 4.00
- MLS#:
- 10024715
- Subdivision:
- Springwood Townes
ADDITIONAL INFORMATION
Welcome to The Dunn, an extraordinary three-story townhome that combines style, functionality, and comfort. On the ground level you will see NHI's exclusive Smart Door Delivery Center where you can have a dedicated and secure area for package delivery as well as a 1 car garage, walk in storage, and a bedroom with full bath. On the 2nd floor, the generously sized family room provides the perfect gathering space for friends and family, while the adjacent cafe area is ideal for casual dining with a deck off both the front and rear of the home for versatility in your enjoyment of the outdoors. The chef's kitchen boasts a wrap-around island, offering ample counter space for meal preparation, dining, and entertaining with a walk-in power pantry for great storage. Main floor laundry and powder room offer additional convenience for you and guests alike. The 3rd floor houses the luxurious owner's suite, boasting a large walk-in closet and a lavish bathroom with an oversized shower with seat, a 2nd bedroom and pocket office. This home is designed to elevate your lifestyle and epitomizes functionality and sophistication! Photos for representational purposes only.
- Type:
- Townhouse
- Sq.Ft.:
- 2,319
- Status:
- Active
- Beds:
- 4
- Lot size:
- 0.04 Acres
- Year built:
- 2024
- Baths:
- 4.00
- MLS#:
- 10024711
- Subdivision:
- Springwood Townes
ADDITIONAL INFORMATION
END UNIT!!! Welcome to The Sanford, a three-story end unit townhome offering a remarkable combination of style, functionality, and luxury within walking distance to restaurants and shops downtown. On the ground level you will see NHI's exclusive Smart Door Delivery Center where you can have a dedicated and secure area for package delivery as well as a 1 car garage, a pocket office, and a bedroom with full bath. On the 2nd floor, the generously sized family room provides the perfect gathering space for friends and family, while the adjacent cafe area is ideal for casual dining. There is also a flex room which would be great for an office, craft room or exercise space. The chef's kitchen boasts a wrap-around island, offering ample counter space for meal preparation, dining, and entertaining with a walk-in power pantry for great storage. Ascend to the 3rd floor which houses a spacious laundry room and three additional bedrooms, including the luxurious owner's suite, boasting a large walk-in closet and a lavish bathroom with an oversized shower with seat. The Sanford offers a lifestyle of flexibility, comfort, and luxury! Photos for representational purposes only.
- Type:
- Single Family
- Sq.Ft.:
- 2,568
- Status:
- Active
- Beds:
- 4
- Lot size:
- 0.19 Acres
- Year built:
- 2024
- Baths:
- 3.00
- MLS#:
- 10024427
- Subdivision:
- Broadwell Estates
ADDITIONAL INFORMATION
Spacious Ranch home with 2nd floor. Light and Bright Designer kitchen opens to generous Family Room, walk in pantry, fireplace, screen porch and 14x10 wood deck. Luxury Primary Shower also on first floor. Oak tread stairs to the 2nd floor offers Huge loft with Bedroom, full bath and large walk in storage. Extra touches include garage service door, Tray ceiling in the foyer and primary and several windows to bring in the natural light. Come see before it's gone!
- Type:
- Single Family
- Sq.Ft.:
- 2,035
- Status:
- Active
- Beds:
- 4
- Lot size:
- 0.16 Acres
- Year built:
- 2024
- Baths:
- 3.00
- MLS#:
- 10024031
- Subdivision:
- Serenity
ADDITIONAL INFORMATION
The highly desired Grace floorplan offered in the new Serenity neighborhood. This open floorplan has beautiful windows providing an abundance of light to the main floor living, dining area and kitchen. The 2nd floor offers 4 bedrooms for comfortable sleeping arrangements for the whole family!
Open House:
Sunday, 12/22 12:00-3:00PM
- Type:
- Single Family
- Sq.Ft.:
- 3,251
- Status:
- Active
- Beds:
- 4
- Lot size:
- 0.58 Acres
- Year built:
- 2024
- Baths:
- 4.00
- MLS#:
- LP727541
- Subdivision:
- Cotton Farms
ADDITIONAL INFORMATION
The heart of this home is the large family room, complete with a cozy gas fireplace, seamlessly transitioning into the stylish kitchen and breakfast nook. The kitchen features an island with elegant quartz countertops, and built-in appliances including a wall oven with convection and air fryer, microwave. The laundry room is designed with tile flooring and wall cabinets, offering private access to the well-appointed master suite. Speaking of which, the master bathroom showcases quartz countertops, dual vanity sinks, a freestanding tub, and a frameless walk-in tiled shower with dual shower heads. The walk-in closet, equipped with hardwood flooring and two sweater boxes. Step outside on the screened porch, perfect for enjoying the outdoors. Don't miss out on the opportunity to make it yours!
Open House:
Sunday, 12/22 12:00-3:00PM
- Type:
- Single Family
- Sq.Ft.:
- 2,925
- Status:
- Active
- Beds:
- 4
- Lot size:
- 0.62 Acres
- Year built:
- 2024
- Baths:
- 5.00
- MLS#:
- LP727535
- Subdivision:
- Cotton Farms
ADDITIONAL INFORMATION
Pond View! Welcome to this custom-built home with 4 bedrooms, 4.5 bathrooms, and a rec room. The gourmet kitchen features stunning waterfall quartz countertops, an eat-at bar, recessed lighting, extra island cabinets, LED-lit upper cabinets, and a beverage center with a built-in chiller. The family room offers a cozy gas fireplace with built-in bookcases. A private dining room off the foyer is perfect for formal occasions. The master bathroom features a free-standing tub, separate vanities with quartz countertops, a walk-in shower with a seat, and delicate tile flooring. A spacious walk-in closet provides ample storage. Two additional bedrooms, two bathrooms and a rec room upstairs. Step outside to the screened porch and deck to enjoy peaceful pond views.
Open House:
Sunday, 12/22 12:00-3:00PM
- Type:
- Single Family
- Sq.Ft.:
- 2,706
- Status:
- Active
- Beds:
- 3
- Lot size:
- 0.58 Acres
- Year built:
- 2024
- Baths:
- 3.00
- MLS#:
- LP727496
- Subdivision:
- Cotton Farms
ADDITIONAL INFORMATION
Welcome to this stunning custom-built home by Kara Homes. As you enter through the foyer, you're greeted by a sense of elegance, with the dining room gracefully leading into the kitchen. Designed for culinary enthusiasts, the kitchen is equipped with high quality amenities: an electric cooktop, granite countertops, a convenient kitchen island, and a butler's pantry. Adjacent to the kitchen and garage, you'll find the laundry room featuring cabinet storage and a practical bench with cubbies. Pamper yourself in the master bathroom, featuring a beautiful walk-in tile shower and a generously sized walk-in closet. Venture upstairs to discover two additional bedrooms, along with a versatile rec room and study area. Step outside to the screened porch, offering the perfect spot for enjoying the outdoors.
- Type:
- Townhouse
- Sq.Ft.:
- 1,871
- Status:
- Active
- Beds:
- 3
- Lot size:
- 0.04 Acres
- Year built:
- 2024
- Baths:
- 4.00
- MLS#:
- 10020173
- Subdivision:
- Springwood Townes
ADDITIONAL INFORMATION
QUICK MOVE IN! AMAZING INCENTIVES! Welcome to The Dunn, an extraordinary three-story townhome that combines style, functionality, and comfort. On the ground level you will see NHI's exclusive Smart Door Delivery Center where you can have a dedicated and secure area for package delivery as well as a 1 car garage, walk in storage, and a bedroom with full bath. On the 2nd floor, the generously sized family room provides the perfect gathering space for friends and family, while the adjacent cafe area is ideal for casual dining with a deck off both the front and rear of the home for versatility in your enjoyment of the outdoors. The chef's kitchen boasts a wrap-around island, offering ample counter space for meal preparation, dining, and entertaining with a walk-in power pantry for great storage. Main floor laundry and powder room offer additional convenience for you and guests alike. The 3rd floor houses the luxurious owner's suite, boasting a large walk-in closet and a lavish bathroom with an oversized shower with seat, a 2nd bedroom and pocket office. This home is designed to elevate your lifestyle and epitomizes functionality and sophistication!
Open House:
Sunday, 12/22 12:00-4:00PM
- Type:
- Single Family
- Sq.Ft.:
- 2,115
- Status:
- Active
- Beds:
- 3
- Year built:
- 2024
- Baths:
- 2.00
- MLS#:
- 10017138
- Subdivision:
- Birchwood Grove
ADDITIONAL INFORMATION
This stunning home, nestled on a serene .48 acre lot, combines tranquility with modern luxury. Energy Star certified for efficiency, it features spacious 10x20 patio, ideal for peaceful outdoor leisure. . Smart home upgrades throughout ensure a lifestyle of comfort and convenience. Featuring top-quality Whirlpool and KitchenAid appliances, this home is not just about aesthetic appeal; it's built for lasting quality and sustainability.
Open House:
Sunday, 12/22 1:00-4:00PM
- Type:
- Single Family
- Sq.Ft.:
- 2,054
- Status:
- Active
- Beds:
- 2
- Lot size:
- 0.16 Acres
- Year built:
- 2023
- Baths:
- 2.00
- MLS#:
- 10016481
- Subdivision:
- Highridge
ADDITIONAL INFORMATION
This gorgeous ranch home is the Promenade Classic by McKee Home is an Epcon plan which features an amazing open living area, large island, with spacious office and extra large covered patio area. The owner's suite is a private retreat with a beautiful, zero-entry L-shaped tiled shower, double sink vanity and TWO spacious walk-in closets that provide easy access to your laundry room. Irrigation system in your sodded areas & lawn maintenance included makes this home perfect for those desiring the lock-and -leave lifestyle.
Open House:
Sunday, 12/22 1:00-4:00PM
- Type:
- Single Family
- Sq.Ft.:
- 2,115
- Status:
- Active
- Beds:
- 3
- Lot size:
- 0.18 Acres
- Year built:
- 2023
- Baths:
- 2.00
- MLS#:
- 10015374
- Subdivision:
- Highridge
ADDITIONAL INFORMATION
This gorgeous ranch home is the Verona Craftsman by McKee Home is an Epcon plan which features an amazing Deluxe kitchen w/ massive island, airy living area with cozy fireplace and extra large covered patio area. The owner's suite is a priva retreat with a beautiful, zero-entry L-shaped tiled shower, double sink vanity and TWO spacious walk-in closets that provide easy access to your laundry room. Irrigation system in your sodded areas & lawn maintenance included makes this home pe for those desiring the lock-and -leave lifestyle. [Verona]
Open House:
Sunday, 12/22 12:00-3:00PM
- Type:
- Single Family
- Sq.Ft.:
- 2,713
- Status:
- Active
- Beds:
- 4
- Lot size:
- 0.58 Acres
- Year built:
- 2024
- Baths:
- 3.00
- MLS#:
- LP727491
- Subdivision:
- Cotton Farms
ADDITIONAL INFORMATION
The Caspian plan brought to you by Southern Tide Homes features over 2600 square feet of functionality and style. Hardwood floors in the common areas. Formal dining and separate breakfast nook. Gourmet kitchen features quartz countertops, stainless steel appliance package, large island, and great cabinet storage. The spacious family room has a linear gas fireplace. First floor master displays a tray ceiling, double vanity, tile shower, and soaking tub. First floor study or guest suite with full bath. The second floor displays two additional bedrooms, a full bath, loft room, and rec room. All bedrooms throughout the home feature generous walk-in closets with custom wood shelving. Great walk-in storage. Screened porch with separate grilling deck overlooks the picturesque backyard. Fiber cement siding with stone accents at front elevation. Sealed crawlspace foundation. Attention to detail in every corner!
- Type:
- Condo
- Sq.Ft.:
- 1,070
- Status:
- Active
- Beds:
- 2
- Year built:
- 2024
- Baths:
- 2.00
- MLS#:
- 10010234
- Subdivision:
- Bengal Towne Centre
ADDITIONAL INFORMATION
NEW CONSTRUCTION 78 UNIT CONDO COMPLEX This is a luxurious 3rd floor condo, featuring the Depot plan with 2 bedroom and 2 bathroom. It features a corner unit w large windows, a modern kitchen with modern appliances, and a spacious living area with balcony. The cozy bedroom2 have private bathrooms and a large closet. It's in a prime location that offers easy access to various amenities and activities. Street parking is available. Optional below deck garage parking with elevator access sold first come. VARIOUS RESTAURANTS AND SERVICE BUSINESS ON COMMERCIAL LEVEL
- Type:
- Condo
- Sq.Ft.:
- 969
- Status:
- Active
- Beds:
- 1
- Year built:
- 2023
- Baths:
- 1.00
- MLS#:
- 2540610
- Subdivision:
- Bengal Towne Centre
ADDITIONAL INFORMATION
You think you need 2 bedrooms? Think again! Let me introduce you to the JUDD plan. This unit is facing courtyard with all the niceties of luxury at a modest price. This one bedroom plan includes a well appointed kitchen with custom pendant lighting, granite, stainless appliances including fridge, luxury vinyl in main areas, multi-purpose room separate from other space, use how you need. Covered balcony, large bath w walk in shower.
- Type:
- Other
- Sq.Ft.:
- 3,476
- Status:
- Active
- Beds:
- 5
- Lot size:
- 0.26 Acres
- Year built:
- 2022
- Baths:
- 5.00
- MLS#:
- 2487513
- Subdivision:
- Stonecreek
ADDITIONAL INFORMATION
Stonecreek's Waterstone model is finally available! Styled and designed by professionals this home can be yours. Everything you need is right here!
- Type:
- Other
- Sq.Ft.:
- 2,252
- Status:
- Active
- Beds:
- 3
- Lot size:
- 1 Acres
- Year built:
- 2022
- Baths:
- 3.00
- MLS#:
- 2485079
- Subdivision:
- Not in a Subdivision
ADDITIONAL INFORMATION
Custom Home on a private, 1.14 acre wooded lot with NO HOA in highly desirable Fuquay Varina. This BEAUTIFUL home is just 6 months old and has an Open Floor Plan, great for entertaining! The 2- story Family Room has a ton of natural sunlight. The Kitchen offers an abundance of counter space, white cabinetry, SS appliances and a tiered Granite Island that opens to the Dining Room. The Master Suite on the Main Level is spacious with 2 walk-in closets and the Master Bath has a Garden Tub & a Walk-In Shower. Upstairs, the Loft is open with views overlooking the Family Room. The other Bedrooms are spacious and bright with plenty of closet space. The Outdoor Space is private & has unlimited potential! Recent Upgrades; newly fenced-in yard, new deck w/ covered area, front porch railing, stone walk-way, lot was cleared/ leveled & front yard was landscaped, shelving added in the laundry room, garage door opener & alarm system were installed. This home is conveniently located to Hilltop Needmore Park, Downtown Fuquay Varina and is just a short commute to Raleigh.
- Type:
- Other
- Sq.Ft.:
- 2,018
- Status:
- Active
- Beds:
- 4
- Lot size:
- 0.17 Acres
- Year built:
- 2005
- Baths:
- 3.00
- MLS#:
- 2484371
- Subdivision:
- Willow Creek
ADDITIONAL INFORMATION
Beautiful home in popular Willow Creek subdivision! This home features newer flooring, paint, HVAC and roof! Great floorplan with a large family room, dining area and easy access to the spacious back yard. Kitchen has tons of countertop space, cabinets and breakfast room. The owners suite and 3 addition bedrooms located upstairs! Fantastic location, close to downtown Fuquay Varina and easy commute to Raleigh. Welcome Home!

Information Not Guaranteed. Listings marked with an icon are provided courtesy of the Triangle MLS, Inc. of North Carolina, Internet Data Exchange Database. The information being provided is for consumers’ personal, non-commercial use and may not be used for any purpose other than to identify prospective properties consumers may be interested in purchasing or selling. Closed (sold) listings may have been listed and/or sold by a real estate firm other than the firm(s) featured on this website. Closed data is not available until the sale of the property is recorded in the MLS. Home sale data is not an appraisal, CMA, competitive or comparative market analysis, or home valuation of any property. Copyright 2024 Triangle MLS, Inc. of North Carolina. All rights reserved.
Fuquay Varina Real Estate
The median home value in Fuquay Varina, NC is $418,000. This is lower than the county median home value of $434,100. The national median home value is $338,100. The average price of homes sold in Fuquay Varina, NC is $418,000. Approximately 75.09% of Fuquay Varina homes are owned, compared to 21.34% rented, while 3.57% are vacant. Fuquay Varina real estate listings include condos, townhomes, and single family homes for sale. Commercial properties are also available. If you see a property you’re interested in, contact a Fuquay Varina real estate agent to arrange a tour today!
Fuquay Varina, North Carolina 27526 has a population of 44,970. Fuquay Varina 27526 is less family-centric than the surrounding county with 36.8% of the households containing married families with children. The county average for households married with children is 37.3%.
The median household income in Fuquay Varina, North Carolina 27526 is $82,896. The median household income for the surrounding county is $88,471 compared to the national median of $69,021. The median age of people living in Fuquay Varina 27526 is 38.5 years.
Fuquay Varina Weather
The average high temperature in July is 89 degrees, with an average low temperature in January of 29.5 degrees. The average rainfall is approximately 46.6 inches per year, with 3.1 inches of snow per year.

