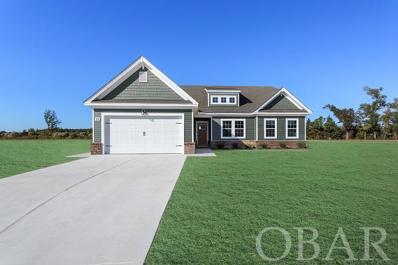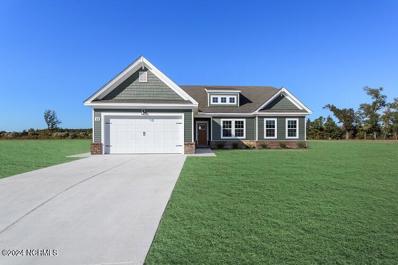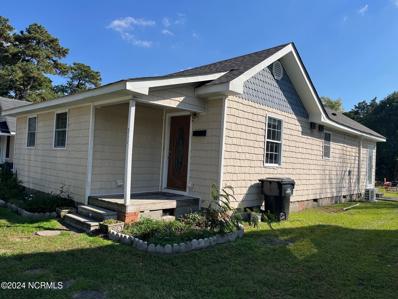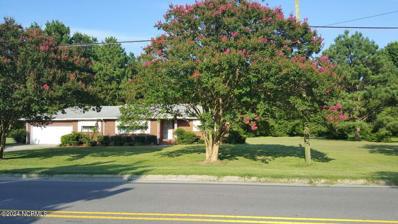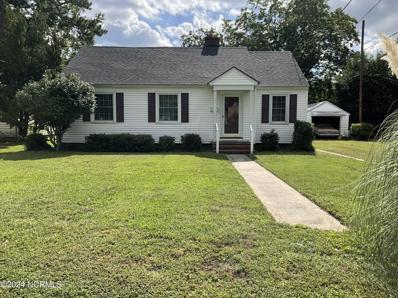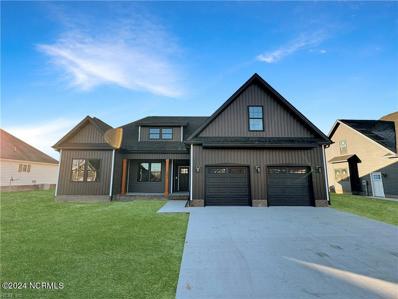Elizabeth City NC Homes for Sale
- Type:
- Single Family
- Sq.Ft.:
- 2,734
- Status:
- Active
- Beds:
- 5
- Lot size:
- 0.56 Acres
- Year built:
- 1977
- Baths:
- 3.00
- MLS#:
- 100476595
- Subdivision:
- Hickory Acres
ADDITIONAL INFORMATION
Welcome to your dream home! This fully renovated, modern 5-bedroom, 3-bathroom white brick ranch offers the perfect blend of style and function. With a spacious open floor plan, the home boasts an expansive entertaining area that seamlessly extends to a large deck for gatherings or quiet evenings outdoors. The spacious kitchen is a chef's delight, featuring granite countertops, a large island, stainless steel appliances, sleek cabinetry, and stunning gold hardware. You will find other gold finishes throughout the home adding a touch of luxury throughout. Every inch of this home has been thoughtfully updated, ensuring a fresh, contemporary feel. This home features a new roof, water heater, and HVAC all installed in 2024. LVP throughout the home and fresh carpet in the bedrooms. The floored attic space provides an immense amount of storage space. Don't miss this opportunity to own a beautifully modernized, turn-key home! NC License#337875
- Type:
- Single Family
- Sq.Ft.:
- 1,677
- Status:
- Active
- Beds:
- 3
- Lot size:
- 0.57 Acres
- Year built:
- 1961
- Baths:
- 2.00
- MLS#:
- 100476341
ADDITIONAL INFORMATION
Charming brick ranch located outside city limits. New roof, water heater, and HVAC. This spacious 3-bedroom, 2-bath home features two living rooms, ideal for relaxation and entertaining; versatile flex room. Original hardwood floors in select areas. Situated on a half-acre, this home offers space and endless potential. 1442 Northside Road is ready for your personal touches. Don't miss this property; schedule your showing today!
- Type:
- Single Family
- Sq.Ft.:
- 1,200
- Status:
- Active
- Beds:
- 3
- Lot size:
- 0.52 Acres
- Year built:
- 1954
- Baths:
- 1.00
- MLS#:
- 100475615
- Subdivision:
- Brites Meadows
ADDITIONAL INFORMATION
This charming 1950's bungalow on a large corner lot is a must see! The property features large living room and a cozy family room with fireplace. Two bedrooms and one features an electric walled fireplace too. Under the carpets are one inch oak flooring waiting to be rediscovered! Permanent stairs lead to a fully floored attic perfect for storage or a little hide-a-way or possible conversion of additional living space. The spacious 2-car carport was once used as outdoor patio gathering space. Behind the home is a fenced area with mature grapevine and sprawling green space for endless possibilities. 105 Brite Ave is ready to meet the next owner. Cheers to new memories to be made!
- Type:
- Single Family
- Sq.Ft.:
- n/a
- Status:
- Active
- Beds:
- 3
- Lot size:
- 0.43 Acres
- Year built:
- 2007
- Baths:
- 2.00
- MLS#:
- 127535
- Subdivision:
- Summerplace, Ii
ADDITIONAL INFORMATION
This is a Fantastic 3-bedroom 2 bath Ranch. Listed in one of the best family friendly neighborhoods. within the city limits. All the appliances in the kitchen convey, with dishwasher being approx. 2 years old. There is a separate laundry room off the kitchen, also a attached 1 car garage. The yard is perfect for adding a fence and making your own personal oasis . Don't miss this cost-efficient home.!! Tenant is on month to month.
- Type:
- Single Family
- Sq.Ft.:
- 1,480
- Status:
- Active
- Beds:
- 3
- Lot size:
- 0.23 Acres
- Year built:
- 2024
- Baths:
- 2.00
- MLS#:
- 100475375
- Subdivision:
- Hunters Lake
ADDITIONAL INFORMATION
New construction in Hunters Lake. This ranch-style home boasts 3 bedroom/2 baths with a split floor plan. The kitchen/dining combo is open to the living room, great for entertaining. The two car garage offers plenty of space. One percent lender credit offered with Builder's preferred lender. White cabinets, LVP flooring in living areas, carpet in bedrooms and there is a back cement patio. Tax value TBD.
- Type:
- Single Family
- Sq.Ft.:
- 1,264
- Status:
- Active
- Beds:
- 3
- Lot size:
- 0.18 Acres
- Year built:
- 2007
- Baths:
- 2.00
- MLS#:
- 100475366
- Subdivision:
- Summerfield II
ADDITIONAL INFORMATION
Tenant is out: WORK IS BEING DONE, IF A BUYER IS INTERESTED AND LETS US KNOW QUICKLY ITS POSSIBLE TOHAVE A INPUT ON FLOORING, PAINTETC.Fantastic 3 BEDROOM 2 BATTH RANCH, Listed in one of the best family friendly neighborhoods. within the city limits. All the appliances in the kitchen convey, with dishwasher being approx. 2 years old there is a separate laundry room off the kitchen. there is also a attached 1 car garage. The yard is perfect for adding a fence and making your own personal oasis and it's not so big that it's too much. for our busy lives. Don't miss this cost-efficient home.!!
- Type:
- Single Family
- Sq.Ft.:
- 2,714
- Status:
- Active
- Beds:
- 3
- Lot size:
- 0.92 Acres
- Year built:
- 1985
- Baths:
- 3.00
- MLS#:
- 100474965
- Subdivision:
- Country Village
ADDITIONAL INFORMATION
Large ranch on double lot. High quality, recent restoration. Wood & tile flooring, Quartz counter tops, quality fixtures, home office and two den/bonus rooms. 4 car new garage and large covered patio for entertaining in the gigantic, fenced back yard. 2 master bedrooms.
- Type:
- Single Family
- Sq.Ft.:
- 2,016
- Status:
- Active
- Beds:
- 4
- Lot size:
- 1 Acres
- Baths:
- 3.00
- MLS#:
- 100474586
ADDITIONAL INFORMATION
This stunning new construction home offers the perfect blend of modern luxury and tranquil living. With 4 spacious bedrooms and 2.5 baths, this property is designed to meet all your needs. Step inside to find an open-concept layout that seamlessly blends the living, dining, and kitchen areas, ideal for entertaining and everyday living. The kitchen boasts modern appliances, sleek countertops, and ample storage. Retreat to the primary suite, featuring an en-suite bath and walk-in closet. The additional bedrooms are generously sized, providing comfort for family or guests. This home is more than just a place to live. it's a lifestyle. Don't miss the opportunity to make this exquisite property your own. Schedule a viewing today and experience the perfect blend of comfort and convenience.
ADDITIONAL INFORMATION
This stunning new construction home offers the perfect blend of modern luxury and tranquil living. With 4 spacious bedrooms and 2.5 baths, this property is designed to meet all your needs. Step inside to find an open-concept layout that seamlessly blends the living, dining, and kitchen areas, ideal for entertaining and everyday living. The kitchen boasts modern appliances, sleek countertops, and ample storage. Retreat to the primary suite, featuring an en-suite bath and walk-in closet. The additional bedrooms are generously sized, providing comfort for family or guests. This home is more than just a place to live. it's a lifestyle. Don't miss the opportunity to make this exquisite property your own. Schedule a viewing today and experience the perfect blend of comfort and convenience.
- Type:
- Single Family
- Sq.Ft.:
- n/a
- Status:
- Active
- Beds:
- 3
- Lot size:
- 0.29 Acres
- Year built:
- 1957
- Baths:
- 2.00
- MLS#:
- 127379
ADDITIONAL INFORMATION
Charming gem nestled in the desirable Riverside area. This delightful home has character and comfort 3 bedrooms and a room off the kitchen which seller uses as a 4th bedroom an owners suite. which also offers a full bath nearby, large closets and a private porch. Newly remodeled, the kitchen is both functional and stylish, with an ajoining dining room Generous windows highlight the wood floors. Two fireplaces provide separate sitting areas, one in the primary bedroom suite. The large backyard is fully fenced, and as contains a storage building. A FULLY FLOORED ATTIC with permanent stairs accessed through the garage, enables multiple uses. Centralized location Only a few blocks to shopping and dining.Easy access to the hospital, coast guard base and the highway. Call today.
- Type:
- Single Family
- Sq.Ft.:
- 2,281
- Status:
- Active
- Beds:
- 4
- Lot size:
- 1.07 Acres
- Year built:
- 1972
- Baths:
- 3.00
- MLS#:
- 100485523
ADDITIONAL INFORMATION
Step into serenity with this picturesque 3-bedroom, 2.5-bathroom brick rancher nestled on a sprawling 1.06-acre lot. A harmonious blend of comfort and elegance, discover oak flooring throughout, ensuring timeless appeal, while double insulation promises year-round coziness. Situated in a tranquil locale, this home offers the perfect retreat from the bustle of everyday life.'' Whether you're a woodworking enthusiast, a DIY aficionado, or a hobbyist looking for a dedicated space, the 2 story shed out back is ready to accommodate your needs. The flexible layout allows for customization to suit your specific needs. A two-car heated garage provides space for two vehicles and features heating to maintain a comfortable temperature year-round
- Type:
- Manufactured Home
- Sq.Ft.:
- 1,248
- Status:
- Active
- Beds:
- 3
- Lot size:
- 0.52 Acres
- Year built:
- 1976
- Baths:
- 2.00
- MLS#:
- 100473500
- Subdivision:
- Olivet Lakes
ADDITIONAL INFORMATION
Welcome home! This fully renovated home has so many updates and upgrades! Enjoy the savings of being outside city limits, X flood zone (no flood insurance required and no city taxes) and county water. When you step inside you are greeted by a large living room, leading to your updated kitchen with quartz counter tops and stainless appliances. The primary suite features a walk in closet as well as a modern bathroom with a luxurious tiled shower! With a new roof, crawl space vapor barrier, insulation, and so much more, this home is fully move in ready! Schedule a showing today before it's too late. Some images have been virtually staged.
- Type:
- Single Family
- Sq.Ft.:
- 2,040
- Status:
- Active
- Beds:
- 4
- Year built:
- 2024
- Baths:
- 3.00
- MLS#:
- 10557130
- Subdivision:
- STRAWBERRY ACRES
ADDITIONAL INFORMATION
THIS LSITING IS OUR MODEL HOME FOR STRAWBERRY ACRES. This stunning new construction combines modern design with a popular, functional floor plan that caters to both entertaining and everyday living. Step inside to a spacious open concept layout where the living room, chef's kitchen, and dining area flow together seamlessly. The kitchen is a showstopper, featuring stainless steel appliances, granite countertops, and ample cabinetry, making it ideal for culinary enthusiasts. The main floor offers three spacious bedrooms, including a luxurious primary suite with a walk-in closet and spa-like en-suite bath for ultimate comfort. An enlarged covered back porch extends the living space outdoors, providing a beautiful area for relaxing or hosting gatherings. Upstairs, a finished room over the garage (FROG) adds extra versatility, complete with a full bath'??perfect as a guest suite, home office, or recreation room. This home masterfully blends style and convenience for today's lifestyle.
- Type:
- Single Family
- Sq.Ft.:
- n/a
- Status:
- Active
- Beds:
- 4
- Year built:
- 2024
- Baths:
- 3.00
- MLS#:
- 127359
- Subdivision:
- Strawberry Acres (999bq)
ADDITIONAL INFORMATION
THIS LSITING IS OUR MODEL HOME FOR STRAWBERRY ACRES. This stunning new construction combines modern design with a popular, functional floor plan that caters to both entertaining and everyday living. Step inside to a spacious open concept layout where the living room, chef's kitchen, and dining area flow together seamlessly. The kitchen is a showstopper, featuring stainless steel appliances, granite countertops, and ample cabinetry, making it ideal for culinary enthusiasts. The main floor offers three spacious bedrooms, including a luxurious primary suite with a walk-in closet and spa-like en-suite bath for ultimate comfort. An enlarged covered back porch extends the living space outdoors, providing a beautiful area for relaxing or hosting gatherings. Upstairs, a finished room over the garage (FROG) adds extra versatility, complete with a full bath—perfect as a guest suite, home office, or recreation room. This home masterfully blends style and convenience for today's lifestyle.
- Type:
- Single Family
- Sq.Ft.:
- 2,318
- Status:
- Active
- Beds:
- 4
- Lot size:
- 0.28 Acres
- Year built:
- 2022
- Baths:
- 3.00
- MLS#:
- 100472912
- Subdivision:
- Stockbridge At Tanglewood
ADDITIONAL INFORMATION
Charming 4-Bedroom Home in Stockbridge CommunityWelcome to your dream home! This spacious 4-bedroom, 2 1/2-bathroom residence boasts a delightful FROG (Finished Room Over Garage), perfect for a home office, playroom, or guest suite.Step outside to your private oasis featuring an above-ground pool and a well-maintained shed for all your storage needs. Enjoy the serene surroundings with a gate in the back that opens to a picturesque pond and walking trail.Located in the desirable Stockbridge community, this home offers a perfect blend of comfort and convenience. Don't miss your chance to make this your forever home! Schedule a showing today!
- Type:
- Single Family
- Sq.Ft.:
- 2,040
- Status:
- Active
- Beds:
- 4
- Lot size:
- 0.99 Acres
- Year built:
- 2024
- Baths:
- 3.00
- MLS#:
- 100472904
- Subdivision:
- Strawberry Acres
ADDITIONAL INFORMATION
THIS LSITING IS OUR MODEL HOME FOR STRAWBERRY ACRES. This stunning new construction combines modern design with a popular, functional floor plan that caters to both entertaining and everyday living. Step inside to a spacious open concept layout where the living room, chef's kitchen, and dining area flow together seamlessly. The kitchen is a showstopper, featuring stainless steel appliances, granite countertops, and ample cabinetry, making it ideal for culinary enthusiasts. The main floor offers three spacious bedrooms, including a luxurious primary suite with a walk-in closet and spa-like en-suite bath for ultimate comfort. An enlarged covered back porch extends the living space outdoors, providing a beautiful area for relaxing or hosting gatherings. Upstairs, a finished room over the garage (FROG) adds extra versatility, complete with a full bath--perfect as a guest suite, home office, or recreation room. This home masterfully blends style and convenience for today's lifestyle.
- Type:
- Single Family
- Sq.Ft.:
- 1,268
- Status:
- Active
- Beds:
- 3
- Lot size:
- 0.12 Acres
- Year built:
- 1960
- Baths:
- 2.00
- MLS#:
- 100473053
- Subdivision:
- Highland Park
ADDITIONAL INFORMATION
This house will surprise you! Located right in the city near everything! It has rooms which could be bedrooms, offices or whatever your needs may be! Large open LR-DR-Kitchen with both wood and tile floors. Solid surface counters. An en-suire primary Bedroom and bath, plus a huge sunroom with a mini-split which not only heats and cools that room, but is also set up to flow through the entire house. Also has a central heat and air system which per the seller is a water-to-air system. Two bathrooms (1 with tub and shower, one with walk-in shower. The utility room is set up for washer and dryer to be brought in by buyer.
- Type:
- Single Family
- Sq.Ft.:
- 2,606
- Status:
- Active
- Beds:
- 4
- Lot size:
- 0.93 Acres
- Year built:
- 1962
- Baths:
- 2.00
- MLS#:
- 100471921
ADDITIONAL INFORMATION
WELL BUILT, ALL BRICK RANCHER, ON A LARGE LOT, IT HAS A 2 CAR GARAGE, 3 BEDROOMS, 2 1/2 BATHROOMS, PROFESSIOAL OFFICE, SUPPER-SUPPER LARGE (22'6'' X 37') MASTER BEDROOM. THIS HOME IS BEING SOLD AS IS AND WILL NEED SOME UPDATING AND REPAIRS. A BUYER MAY QUALIFLY FOR A GOVERNMENT REHAB LOAN (FHA-203K).
- Type:
- Single Family
- Sq.Ft.:
- 1,571
- Status:
- Active
- Beds:
- 3
- Lot size:
- 1 Acres
- Year built:
- 1950
- Baths:
- 2.00
- MLS#:
- 100471596
- Subdivision:
- N/A
ADDITIONAL INFORMATION
Discover the perfect blend of comfort and country living in this charming 3-bedroom, 2-bathroom home situated on a beautiful 1-acre lot. With a large attic ideal for storage, this property offers endless possibilities for organization.Inside, you'll find a warm and inviting living space filled with natural light, perfect for gatherings or quiet evenings. The stunning kitchen boasts modern appliances and ample counter space. Each of the three bedrooms is designed for relaxation, while the two bathrooms provide convenience for everyone.Outside, the expansive yard is perfect for gardening, play, or simply enjoying the serene surroundings. The included shed offers additional storage for tools and outdoor gear, keeping your space clutter-free.This is a wonderful opportunity to own a charming home with plenty of room to grow. Schedule your showing today and make this house your new home!
- Type:
- Single Family
- Sq.Ft.:
- 2,420
- Status:
- Active
- Beds:
- 4
- Lot size:
- 0.41 Acres
- Year built:
- 2024
- Baths:
- 4.00
- MLS#:
- 100469485
- Subdivision:
- Pelican Pointe
ADDITIONAL INFORMATION
Welcome to your dream home in the prestigious Pelican Pointe community of Elizabeth City! This stunning new construction brick home offers the perfect blend of modern elegance and comfort, featuring 4 spacious bedrooms and 3.5 beautiful bathrooms.As you enter, you're greeted by a solid core craftsman door that leads you into an open floor plan, seamlessly connecting the living, dining, and kitchen areas. This home is ideal for entertaining or family gatherings. The exterior of the home boasts large covered porches, perfect for enjoying serene canal views and outdoor living.The first-floor primary suite is a true retreat, showcasing a spa-like bathroom complete with two separate dual vanities, a custom full tile shower, a separate soaking tub, water closet and thoughtfully appointed walk-in closet. Each additional bedroom offers ample space and natural light, providing comfort for family and guests alike.For your convenience, this home includes a spacious two-car garage with separate additional space for a golf cart, making it easy to explore the community. With thoughtful craftsmanship and attention to detail throughout, this canal-front gem is a perfect blend of luxury and lifestyle in a vibrant community. Don't miss the opportunity to make this exceptional property your own!
- Type:
- Single Family
- Sq.Ft.:
- n/a
- Status:
- Active
- Beds:
- 4
- Lot size:
- 0.46 Acres
- Year built:
- 1840
- Baths:
- 3.00
- MLS#:
- 100469553
ADDITIONAL INFORMATION
Pool-Lumsden- Peters House, a two-and-a-half story, double pile, side hall plan is situated on 0.45 acres. This residence was erected in 1840 & features 3756 sq ft. including 9 rooms, 4 bedrooms & 2.5 bathrooms, with walk up attic & basement. The raised tablet, Greek Revival, entrance surround was inspired by Asher Benjamin's, ''The Practical -House Carpenter.'' Completing the house are interior-end chimneys and a double-tier rear porch. The interior features an unusually spacious hall and an elegant staircase with delicate square balusters. Connecting the double parlors is an impressively large pocket door encased by a surround that repeats the tablet motif of the entrance. Of note, is the excellent wood graining of the attic woodwork. Located at the front of the lot is the one and a half story brick doctor's office erected in 1895. There is approx. 3756 sq. ft. in house and approx. 1008 sq. ft. in office. This was not reported as heated sq.ft. due to the unknown condition of the heating source. This property's conveyance is made subject to a life estate for two parcels on the property...the office and 1 story garage located directly behind the office. Underground oil tank on property.
- Type:
- Single Family
- Sq.Ft.:
- n/a
- Status:
- Active
- Beds:
- 4
- Year built:
- 1840
- Baths:
- 2.00
- MLS#:
- 127148
ADDITIONAL INFORMATION
Pool-Lumsden- Peters House, a two-and-a-half story, double pile, side hall plan is situated on 0.45 acres. This residence was erected in 1840 & features 3756 sq ft. including 9 rooms, 4 bedrooms & 2.5 bathrooms, with walk up attic & basement. The raised tablet, Greek Revival, entrance surround was inspired by Asher Benjamin's, ''The Practical -House Carpenter.'' Completing the house are interior-end chimneys and a double-tier rear porch. The interior features an unusually spacious hall and an elegant staircase with delicate square balusters. Connecting the double parlors is an impressively large pocket door encased by a surround that repeats the tablet motif of the entrance. Of note, is the excellent wood graining of the attic woodwork. Located at the front of the lot is the one and a half story brick doctor's office erected in 1895. There is approx. 3756 sq. ft. in house and approx. 1008 sq. ft. in office. This was not reported as heated sq.ft. due to the unknown condition of the heating source. This property's conveyance is made subject to a life estate for two parcels on the property...the office and 1 story garage located directly behind the office. Underground oil tank on property.
- Type:
- Single Family
- Sq.Ft.:
- 2,796
- Status:
- Active
- Beds:
- 4
- Lot size:
- 0.3 Acres
- Year built:
- 2024
- Baths:
- 3.00
- MLS#:
- 100468522
- Subdivision:
- Tooley Harbor
ADDITIONAL INFORMATION
Check out the newest model the San Lucas. This stunning home boasts an open floorplan that creates an amazing living space. Upon entry, you'll be greeted with a charming foyer that leads to an open and flexible Living Room/Dining Room and Kitchen area, complete with a beautiful island and bar that allows natural light to filter in from the large sliding doors and windows. The kitchen features luxurious granite countertops, stainless appliances, slow-close cabinets, and a walk-in pantry. The owner's retreat is a true oasis, featuring a spacious en-suite bathroom with dual vanity sinks, a walk-in shower, and walk-in closet. The remaining bedrooms offer ample space and double door closets. Downstairs Flex Room can be an office or bedroom affording you 5 full bedrooms. Don't miss your chance to experience the Tooley Harbor difference. Fixtures, finishes and upgrades can vary from model to model and build to build. Open Houses will be held at 106 Staysail Drive.
- Type:
- Single Family
- Sq.Ft.:
- 1,900
- Status:
- Active
- Beds:
- 3
- Lot size:
- 0.19 Acres
- Year built:
- 1942
- Baths:
- 2.00
- MLS#:
- 100468845
- Subdivision:
- Riverside Area
ADDITIONAL INFORMATION
Just a short walk to the water! Nestled in the Riverside area, this 3 bedroom 2 bath home boasts a large living room with fireplace and hardwood flooring. Large open kitchen with granite countertops. Formal dining room and eat in kitchen. Laundry room comes with washer & dryer. Enjoy the covered back porch and wonderful fenced in backyard. 1 car detached garage with off street parking. Just minutes from downtown.
- Type:
- Single Family
- Sq.Ft.:
- 2,456
- Status:
- Active
- Beds:
- 4
- Lot size:
- 0.34 Acres
- Year built:
- 2024
- Baths:
- 3.00
- MLS#:
- 100468298
- Subdivision:
- Tooley Harbor
ADDITIONAL INFORMATION
Indulge in the luxurious and refined style of this unparalleled Craftsman Farmhouse. Crafted with meticulous attention to detail and adorned with locally sourced cypress wood accents, this home is a stunning masterpiece that exudes sophistication, style, & rustic charm. Optional exterior cedar posts and black metal accent awnings offer a bold and captivating allure. The optional interior of this exceptional home showcases shiplap wall coverings, barn-style sliding doors, and breathtaking cypress accents that adorn the main living room in the form of exposed beams and raw edge built-ins. The optional chef's kitchen has a beautiful hood system & a capacious island, perfect for hosting unforgettable gatherings & family events. The Owner's Suite, where luxury & comfort merge, features an optional coffered ceiling that exudes grandeur, an optional free-standing tub that invites relaxation, an optional custom glass/tile shower that elevates your everyday routine, and a 12 ft wide closet.


Outer Banks Association of Realtors®. All right reserved. The data relating to real estate for sale on this web site comes from the Broker Reciprocity Program of the Outer Banks Association of REALTORS®. Real estate listings include the name of the brokerage firms and listing agents. Information is believed to be accurate but is not warranted. Information provided is for consumers personal, non-commercial use and may not be used for any purpose other than to identify prospective properties consumers may be interested in purchasing. Neither the Outer Banks Association of REALTORS® or the owner of this site shall be responsible for any typographical errors, misinformation, misprints, and shall be held totally harmless. Listing broker has attempted to offer accurate data, but buyers are advised to confirm all items.

The listings data displayed on this medium comes in part from the Real Estate Information Network Inc. (REIN) and has been authorized by participating listing Broker Members of REIN for display. REIN's listings are based upon Data submitted by its Broker Members, and REIN therefore makes no representation or warranty regarding the accuracy of the Data. All users of REIN's listings database should confirm the accuracy of the listing information directly with the listing agent.
© 2025 REIN. REIN's listings Data and information is protected under federal copyright laws. Federal law prohibits, among other acts, the unauthorized copying or alteration of, or preparation of derivative works from, all or any part of copyrighted materials, including certain compilations of Data and information. COPYRIGHT VIOLATORS MAY BE SUBJECT TO SEVERE FINES AND PENALTIES UNDER FEDERAL LAW.
REIN updates its listings on a daily basis. Data last updated: {{last updated}}.
Elizabeth City Real Estate
The median home value in Elizabeth City, NC is $290,000. This is higher than the county median home value of $216,900. The national median home value is $338,100. The average price of homes sold in Elizabeth City, NC is $290,000. Approximately 33.94% of Elizabeth City homes are owned, compared to 49.44% rented, while 16.62% are vacant. Elizabeth City real estate listings include condos, townhomes, and single family homes for sale. Commercial properties are also available. If you see a property you’re interested in, contact a Elizabeth City real estate agent to arrange a tour today!
Elizabeth City, North Carolina has a population of 18,466. Elizabeth City is less family-centric than the surrounding county with 21.91% of the households containing married families with children. The county average for households married with children is 27.52%.
The median household income in Elizabeth City, North Carolina is $44,759. The median household income for the surrounding county is $56,510 compared to the national median of $69,021. The median age of people living in Elizabeth City is 32.8 years.
Elizabeth City Weather
The average high temperature in July is 88.8 degrees, with an average low temperature in January of 29.4 degrees. The average rainfall is approximately 47.7 inches per year, with 2.1 inches of snow per year.













