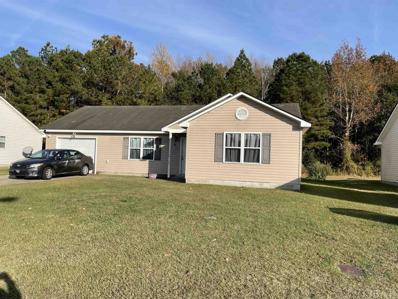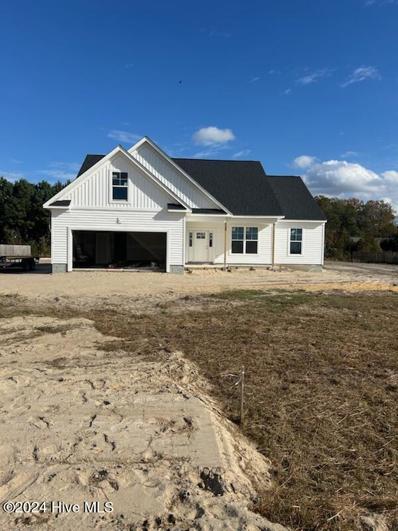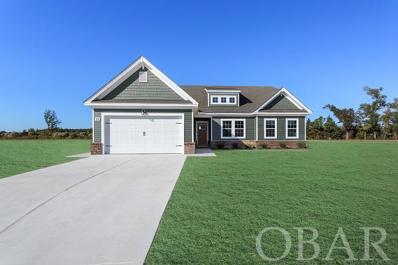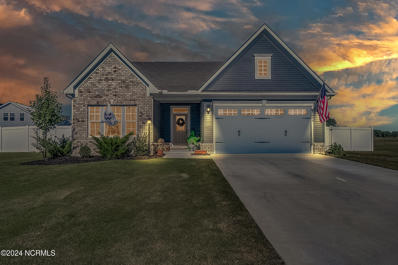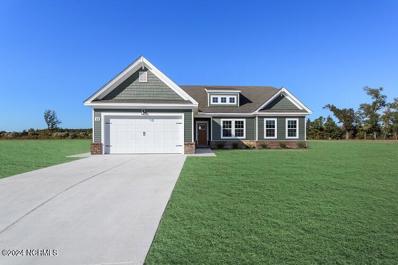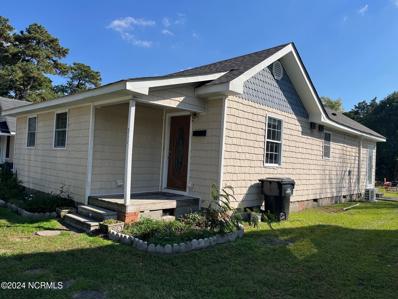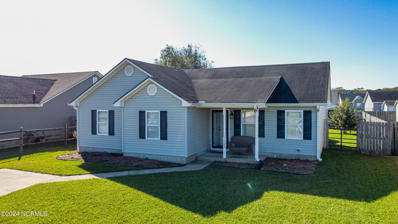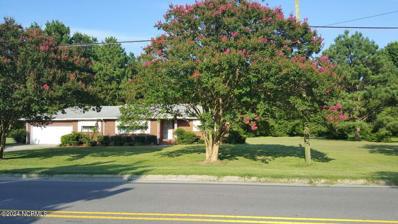Elizabeth City NC Homes for Sale
- Type:
- Single Family
- Sq.Ft.:
- n/a
- Status:
- Active
- Beds:
- 3
- Lot size:
- 0.43 Acres
- Year built:
- 2007
- Baths:
- 2.00
- MLS#:
- 127535
- Subdivision:
- Summerplace, Ii
ADDITIONAL INFORMATION
This is a Fantastic 3-bedroom 2 bath Ranch. Listed in one of the best family friendly neighborhoods. within the city limits. All the appliances in the kitchen convey, with dishwasher being approx. 2 years old. There is a separate laundry room off the kitchen, also a attached 1 car garage. The yard is perfect for adding a fence and making your own personal oasis . Don't miss this cost-efficient home.!! Tenant is on month to month.
- Type:
- Single Family
- Sq.Ft.:
- 1,938
- Status:
- Active
- Beds:
- 4
- Lot size:
- 0.99 Acres
- Year built:
- 2024
- Baths:
- 2.00
- MLS#:
- 100475408
- Subdivision:
- Creekside Farms
ADDITIONAL INFORMATION
The Clayton model offers, 4 spacious bedrooms, 2 full baths with an open floor plan, granite in the kitchen and the baths, a screened-in porch that is perfect for enjoying the beautiful views of your large country lot. The heart of this home is its large and inviting living area, which seamlessly connects to the kitchen, making it the perfect space for entertaining guests. The primary suite is a true retreat, featuring a walk in closet, a luxurious walk-in tile shower. Energy efficient with natural gas tankless water heater and gas heat, patio, 2 car garage, NO HOA.
- Type:
- Single Family
- Sq.Ft.:
- 1,480
- Status:
- Active
- Beds:
- 3
- Lot size:
- 0.23 Acres
- Year built:
- 2024
- Baths:
- 2.00
- MLS#:
- 100475375
- Subdivision:
- Hunters Lake
ADDITIONAL INFORMATION
New construction in Hunters Lake. This ranch-style home boasts 3 bedroom/2 baths with a split floor plan. The kitchen/dining combo is open to the living room, great for entertaining. The two car garage offers plenty of space. One percent lender credit offered with Builder's preferred lender. White cabinets, LVP flooring in living areas, carpet in bedrooms and there is a back cement patio. Tax value TBD.
- Type:
- Single Family
- Sq.Ft.:
- 1,264
- Status:
- Active
- Beds:
- 3
- Lot size:
- 0.18 Acres
- Year built:
- 2007
- Baths:
- 2.00
- MLS#:
- 100475366
- Subdivision:
- Summerfield II
ADDITIONAL INFORMATION
This is a Fantastic 3-bedroom 2 bath Ranch.Listed in one of the best family friendly neighborhoods. within the city limits. All the appliances in the kitchen convey, with dishwasher being approx. 2 years old there is a separate laundry room off the kitchen. there is also a attached 1 car garage. The yard is perfect for adding a fence and making your own personal oasis and it's not so big that it's too much. four our busy lives. Don't miss this cost-efficient home.!! Tenant is on month to month.
- Type:
- Single Family
- Sq.Ft.:
- 2,556
- Status:
- Active
- Beds:
- 3
- Lot size:
- 1.5 Acres
- Year built:
- 1996
- Baths:
- 2.00
- MLS#:
- 100475211
ADDITIONAL INFORMATION
Country living at its best! Well maintained one owner home North of Elizabeth City. Located on 1.5 acres. This 3 bedroom, 2 bath home has been meticulously maintained and cared for by the original owners. This home boasts tons of storage and space for your family. Additional features include large laundry with tons of cabinets for storage and a freezer, huge floored attic space with easy access from the FROG, additional living space with the sunroom off the back of the home for gatherings and a whole house vacuum. The backyard has a fully fenced in area with a single detached garage/workshop. The backyard also features a dog pen. New roof and HVAC installed in 2021.
- Type:
- Single Family
- Sq.Ft.:
- 1,384
- Status:
- Active
- Beds:
- 3
- Lot size:
- 0.36 Acres
- Year built:
- 1954
- Baths:
- 2.00
- MLS#:
- 100475093
ADDITIONAL INFORMATION
Great starter home, located out of city limits but close enough to bike or walk downtown
- Type:
- Single Family
- Sq.Ft.:
- 2,714
- Status:
- Active
- Beds:
- 3
- Lot size:
- 0.92 Acres
- Year built:
- 1985
- Baths:
- 3.00
- MLS#:
- 100474965
- Subdivision:
- Country Village
ADDITIONAL INFORMATION
Large ranch on double lot. High quality, recent restoration. Wood & tile flooring, Quartz counter tops, quality fixtures, home office and two den/bonus rooms. 4 car new garage and large covered patio for entertaining in the gigantic, fenced back yard. 2 master bedrooms.
- Type:
- Single Family
- Sq.Ft.:
- 2,016
- Status:
- Active
- Beds:
- 4
- Lot size:
- 1 Acres
- Baths:
- 3.00
- MLS#:
- 100474586
ADDITIONAL INFORMATION
This stunning new construction home offers the perfect blend of modern luxury and tranquil living. With 4 spacious bedrooms and 2.5 baths, this property is designed to meet all your needs. Step inside to find an open-concept layout that seamlessly blends the living, dining, and kitchen areas, ideal for entertaining and everyday living. The kitchen boasts modern appliances, sleek countertops, and ample storage. Retreat to the primary suite, featuring an en-suite bath and walk-in closet. The additional bedrooms are generously sized, providing comfort for family or guests. This home is more than just a place to live. it's a lifestyle. Don't miss the opportunity to make this exquisite property your own. Schedule a viewing today and experience the perfect blend of comfort and convenience.
ADDITIONAL INFORMATION
This stunning new construction home offers the perfect blend of modern luxury and tranquil living. With 4 spacious bedrooms and 2.5 baths, this property is designed to meet all your needs. Step inside to find an open-concept layout that seamlessly blends the living, dining, and kitchen areas, ideal for entertaining and everyday living. The kitchen boasts modern appliances, sleek countertops, and ample storage. Retreat to the primary suite, featuring an en-suite bath and walk-in closet. The additional bedrooms are generously sized, providing comfort for family or guests. This home is more than just a place to live. it's a lifestyle. Don't miss the opportunity to make this exquisite property your own. Schedule a viewing today and experience the perfect blend of comfort and convenience.
- Type:
- Single Family
- Sq.Ft.:
- 1,436
- Status:
- Active
- Beds:
- 3
- Lot size:
- 0.34 Acres
- Year built:
- 1966
- Baths:
- 1.10
- MLS#:
- 10557996
ADDITIONAL INFORMATION
Discover this charming 2-story. Boasting of 3 bedrooms and 1.5 bathrooms, all within an efficient and comfortable floor plan. Remodeled, this gem features a roof in 2023 and state-of-the-art mini-split heating and air system for year-round comfort. Foyer entrance with a first floor bedroom and half bath. The kitchen boasts of a convenient bar, newer cabinets. Adjacent to the kitchen, the inviting living room seamlessly flows into an office alcove, providing the perfect blend of relaxation and productivity. Throughout the home, enjoy the comfort of ceiling fans in all bedrooms and the living room. while the blend of hardwood, vinyl tile, ceramic tile, and plush carpeting underfoot adds a touch of luxury to every step. Ascending upstairs, discover two charming bedrooms and a full bath. Located in the county but minutes to shops, hospital & highway. Easy access to hospital, restaurants and shops this would make a great primary or rental. County Taxes only. Call to see today.
- Type:
- Single Family
- Sq.Ft.:
- 1,606
- Status:
- Active
- Beds:
- 4
- Lot size:
- 0.24 Acres
- Year built:
- 2020
- Baths:
- 2.00
- MLS#:
- 100474534
- Subdivision:
- Millbrooke
ADDITIONAL INFORMATION
Take a look at this stunning like-new construction home located in the highly desirable Millbrooke neighborhood. With an open concept design and 4 bedrooms, this home is sure to impress. The first floor features a spacious primary bedroom with not one, but two walk-in closets, a linen closet, a large shower, water closet, and a double vanity. The kitchen is equipped with stainless steel appliances, soft close drawers, and granite countertops, and flows effortlessly into the dining and living areas. Completing the main floor are two additional bedrooms, a full bathroom, a laundry room, and a two-car garage. Upstairs, you'll find the 4th bedroom or FROG (Finished Room Over Garage) with a walk-in closet and access to a massive attic.This well maintained home is ready to go and can close quickly and is truly a must see. Home comes with a 1 year Home Warranty.
- Type:
- Single Family
- Sq.Ft.:
- 1,504
- Status:
- Active
- Beds:
- 3
- Year built:
- 1930
- Baths:
- 2.10
- MLS#:
- 10557888
ADDITIONAL INFORMATION
Investor Special! Fixer-upper with great potential. Interior framing is permitted and complete, with rough-ins for plumbing complete and electrical started. Only a small area of the front porch is in the flood zone, so A/C ducts will need to be installed inside rather than in the crawlspace. New vinyl-insulated windows, an added bathroom, and natural gas available at the street. Most rafters and joists have been reinforced, and the roof is approximately 6 years old. No heating or A/C currently installed. Cash offers only!
- Type:
- Single Family
- Sq.Ft.:
- 1,584
- Status:
- Active
- Beds:
- 3
- Lot size:
- 1.17 Acres
- Year built:
- 2006
- Baths:
- 3.00
- MLS#:
- 100474164
- Subdivision:
- Sandbridge
ADDITIONAL INFORMATION
Welcome to this charming 3-bed, 2.5-bath home on over an acre near a quiet cul-de-sac. No HOA restrictions. Inside, enjoy over 1,550 sqft of living space, including a versatile FROG that could be used as a fourth bedroom or a flex space with a half bath attached. The primary suite features a jetted tub, separate shower, and plenty of natural light. Cathedral ceilings in the living room make the home feel spacious. Recent 2024 updates include a new HVAC, hot water heater, and dishwasher.Step outside to the sunroom and a large deck (2023), overlooking an above-ground pool and a beautiful, spacious backyard. Chickens can even be included! Perfectly blending comfort and country charm, this home is ready for you to move in and enjoy.
- Type:
- Single Family
- Sq.Ft.:
- 1,080
- Status:
- Active
- Beds:
- 3
- Lot size:
- 0.62 Acres
- Year built:
- 1976
- Baths:
- 1.00
- MLS#:
- 100474024
ADDITIONAL INFORMATION
Charming 3-Bedroom Home Near Coast Guard Base! Welcome to your next home! This cozy, well-maintained property offers a perfect blend of comfort and convenience, with three spacious bedrooms, a bright and open living area, and a large yard for outdoor enjoyment. Located just minutes from the Coast Guard Base, it's an ideal choice for military families or anyone seeking a peaceful lifestyle near the coast. Enjoy easy access to local dining, shopping, and Elizabeth City's historic waterfront! Key Features: Convenient proximity to the Coast Guard BaseSpacious layout with natural lightLarge backyard, perfect for relaxing or entertainingBrand New HVAC SystemDon't miss out on this gem! Schedule a showing today and see why 748 Body Rd should be your next address!
- Type:
- Single Family
- Sq.Ft.:
- n/a
- Status:
- Active
- Beds:
- 3
- Lot size:
- 0.29 Acres
- Year built:
- 1957
- Baths:
- 2.00
- MLS#:
- 127379
ADDITIONAL INFORMATION
Charming gem nestled in the desirable Riverside area. This delightful home has character and comfort 3 bedrooms and a room off the kitchen which could be an owners suites. Newly remodeled, the kitchen is both functional and stylish. Generous windows highlight the wood floors. Two fireplaces provide separate sitting areas, one in the primary bedroom suite, which also offers a full bath, large closets and a private porch. The large backyard is fully fenced, and contains a storage building. A FULLY FLOORED ATTIC with permanent stairs accessed through the garage, enables multiple uses. Centralized location Only a few blocks to shopping and dining.Easy access to the hospital, coast guard base and the highway. Call today.
- Type:
- Single Family
- Sq.Ft.:
- 963
- Status:
- Active
- Beds:
- 2
- Lot size:
- 0.16 Acres
- Year built:
- 1951
- Baths:
- 1.00
- MLS#:
- 100473492
- Subdivision:
- N/A
ADDITIONAL INFORMATION
This delightful cottage in Elizabeth City boasts numerous updates, making it a must-see! Enjoy fresh paint and new flooring throughout, along with a beautifully updated kitchen featuring granite countertops and tile backsplash . The home includes two bedrooms and an additional 371 square feet of finished attic space, perfect for a flex area or office. The exterior has a handy storage shed in the backyard for additional storage Conveniently located near downtown and the bypass, this home offers both comfort and accessibility. Don't miss out on this gem! Seller providing a 600 towards a home warranty at closing. Schedule Now!
- Type:
- Manufactured Home
- Sq.Ft.:
- 1,248
- Status:
- Active
- Beds:
- 3
- Lot size:
- 0.52 Acres
- Year built:
- 1976
- Baths:
- 2.00
- MLS#:
- 100473500
- Subdivision:
- Olivet Lakes
ADDITIONAL INFORMATION
Welcome home! This fully renovated home has so many updates and upgrades! Enjoy the savings of being outside city limits, X flood zone (no flood insurance required and no city taxes) and county water. When you step inside you are greeted by a large living room, leading to your updated kitchen with quartz counter tops and stainless appliances. The primary suite features a walk in closet as well as a modern bathroom with a luxurious tiled shower! With a new roof, crawl space vapor barrier, insulation, and so much more, this home is fully move in ready! Schedule a showing today before it's too late. Some images have been virtually staged.
- Type:
- Single Family
- Sq.Ft.:
- 2,040
- Status:
- Active
- Beds:
- 4
- Year built:
- 2024
- Baths:
- 3.00
- MLS#:
- 10557130
- Subdivision:
- STRAWBERRY ACRES
ADDITIONAL INFORMATION
THIS LSITING IS OUR MODEL HOME FOR STRAWBERRY ACRES. This stunning new construction combines modern design with a popular, functional floor plan that caters to both entertaining and everyday living. Step inside to a spacious open concept layout where the living room, chef's kitchen, and dining area flow together seamlessly. The kitchen is a showstopper, featuring stainless steel appliances, granite countertops, and ample cabinetry, making it ideal for culinary enthusiasts. The main floor offers three spacious bedrooms, including a luxurious primary suite with a walk-in closet and spa-like en-suite bath for ultimate comfort. An enlarged covered back porch extends the living space outdoors, providing a beautiful area for relaxing or hosting gatherings. Upstairs, a finished room over the garage (FROG) adds extra versatility, complete with a full bath'??perfect as a guest suite, home office, or recreation room. This home masterfully blends style and convenience for today's lifestyle.
- Type:
- Single Family
- Sq.Ft.:
- n/a
- Status:
- Active
- Beds:
- 4
- Year built:
- 2024
- Baths:
- 3.00
- MLS#:
- 127359
- Subdivision:
- Strawberry Acres (999bq)
ADDITIONAL INFORMATION
THIS LSITING IS OUR MODEL HOME FOR STRAWBERRY ACRES. This stunning new construction combines modern design with a popular, functional floor plan that caters to both entertaining and everyday living. Step inside to a spacious open concept layout where the living room, chef's kitchen, and dining area flow together seamlessly. The kitchen is a showstopper, featuring stainless steel appliances, granite countertops, and ample cabinetry, making it ideal for culinary enthusiasts. The main floor offers three spacious bedrooms, including a luxurious primary suite with a walk-in closet and spa-like en-suite bath for ultimate comfort. An enlarged covered back porch extends the living space outdoors, providing a beautiful area for relaxing or hosting gatherings. Upstairs, a finished room over the garage (FROG) adds extra versatility, complete with a full bath—perfect as a guest suite, home office, or recreation room. This home masterfully blends style and convenience for today's lifestyle.
- Type:
- Single Family
- Sq.Ft.:
- 2,318
- Status:
- Active
- Beds:
- 4
- Lot size:
- 0.28 Acres
- Year built:
- 2022
- Baths:
- 3.00
- MLS#:
- 100472912
- Subdivision:
- Stockbridge
ADDITIONAL INFORMATION
Charming 4-Bedroom Home in Stockbridge CommunityWelcome to your dream home! This spacious 4-bedroom, 2 1/2-bathroom residence boasts a delightful FROG (Finished Room Over Garage), perfect for a home office, playroom, or guest suite.Step outside to your private oasis featuring an above-ground pool and a well-maintained shed for all your storage needs. Enjoy the serene surroundings with a gate in the back that opens to a picturesque pond and walking trail.Located in the desirable Stockbridge community, this home offers a perfect blend of comfort and convenience. Don't miss your chance to make this your forever home! Schedule a showing today!
- Type:
- Single Family
- Sq.Ft.:
- 2,040
- Status:
- Active
- Beds:
- 4
- Lot size:
- 0.99 Acres
- Year built:
- 2024
- Baths:
- 3.00
- MLS#:
- 100472904
- Subdivision:
- Strawberry Acres
ADDITIONAL INFORMATION
THIS LSITING IS OUR MODEL HOME FOR STRAWBERRY ACRES. This stunning new construction combines modern design with a popular, functional floor plan that caters to both entertaining and everyday living. Step inside to a spacious open concept layout where the living room, chef's kitchen, and dining area flow together seamlessly. The kitchen is a showstopper, featuring stainless steel appliances, granite countertops, and ample cabinetry, making it ideal for culinary enthusiasts. The main floor offers three spacious bedrooms, including a luxurious primary suite with a walk-in closet and spa-like en-suite bath for ultimate comfort. An enlarged covered back porch extends the living space outdoors, providing a beautiful area for relaxing or hosting gatherings. Upstairs, a finished room over the garage (FROG) adds extra versatility, complete with a full bath--perfect as a guest suite, home office, or recreation room. This home masterfully blends style and convenience for today's lifestyle.
- Type:
- Single Family
- Sq.Ft.:
- 1,268
- Status:
- Active
- Beds:
- 3
- Lot size:
- 0.12 Acres
- Year built:
- 1960
- Baths:
- 2.00
- MLS#:
- 100473053
- Subdivision:
- Highland Park
ADDITIONAL INFORMATION
This house will surprise you! Located right in the city near everything! It has rooms which could be bedrooms, offices or whatever your needs may be! Large open LR-DR-Kitchen with both wood and tile floors. Solid surface counters. An en-suire primary Bedroom and bath, plus a huge sunroom with a mini-split which not only heats and cools that room, but is also set up to flow through the entire house. Also has a central heat and air system which per the seller is a water-to-air system. Two bathrooms (1 with tub and shower, one with walk-in shower. The utility room is set up for washer and dryer to be brought in by buyer.
- Type:
- Single Family
- Sq.Ft.:
- 3,098
- Status:
- Active
- Beds:
- 4
- Lot size:
- 0.68 Acres
- Year built:
- 2024
- Baths:
- 4.00
- MLS#:
- 100472198
- Subdivision:
- Tooley Harbor
ADDITIONAL INFORMATION
Sold Lee Model! 4 more homesites available to build your dream home as well! Canal front, dock options, community boat dock too!
- Type:
- Single Family
- Sq.Ft.:
- 1,242
- Status:
- Active
- Beds:
- 3
- Lot size:
- 0.18 Acres
- Year built:
- 2007
- Baths:
- 2.00
- MLS#:
- 100471954
- Subdivision:
- Summerfield
ADDITIONAL INFORMATION
Discover your dream home featuring three spacious bedrooms and two full baths, designed with an inviting open floor plan that enhances both comfort and flow. This lovely residence showcases naturally neutral colors, creating a serene backdrop for your personal style.The large kitchen is a chef's delight, offering ample cabinets and generous counter space for all your culinary adventures. The master bath features a luxurious step-in shower, perfect for unwinding after a long day, while the master bedroom boasts a sizable walk-in closet for all your storage needs.Step outside to your private oasis! The backyard is enclosed with a privacy fence and features a charming patio, ideal for outdoor gatherings or peaceful evenings under the stars.Conveniently located near the Coast Guard Base and just 45 minutes from the Outer Banks, this home offers the perfect balance of tranquility and accessibility. Experience the relaxing lifestyle you've been searching for in this delightful retreat away from the hustle and bustle. Don't miss your chance to make it yours!
- Type:
- Single Family
- Sq.Ft.:
- 2,606
- Status:
- Active
- Beds:
- 4
- Lot size:
- 0.93 Acres
- Year built:
- 1962
- Baths:
- 2.00
- MLS#:
- 100471921
ADDITIONAL INFORMATION
WELL BUILT, ALL BRICK RANCHER, ON A LARGE LOT, IT HAS A 2 CAR GARAGE, 3 BEDROOMS, 2 1/2 BATHROOMS, PROFESSIOAL OFFICE, SUPPER-SUPPER LARGE (22'6'' X 37') MASTER BEDROOM. THIS HOME IS BEING SOLD AS IS AND WILL NEED SOME UPDATING AND REPAIRS. A BUYER MAY QUALIFLY FOR A GOVERNMENT REHAB LOAN (FHA-203K).

Outer Banks Association of Realtors®. All right reserved. The data relating to real estate for sale on this web site comes from the Broker Reciprocity Program of the Outer Banks Association of REALTORS®. Real estate listings include the name of the brokerage firms and listing agents. Information is believed to be accurate but is not warranted. Information provided is for consumers personal, non-commercial use and may not be used for any purpose other than to identify prospective properties consumers may be interested in purchasing. Neither the Outer Banks Association of REALTORS® or the owner of this site shall be responsible for any typographical errors, misinformation, misprints, and shall be held totally harmless. Listing broker has attempted to offer accurate data, but buyers are advised to confirm all items.


The listings data displayed on this medium comes in part from the Real Estate Information Network Inc. (REIN) and has been authorized by participating listing Broker Members of REIN for display. REIN's listings are based upon Data submitted by its Broker Members, and REIN therefore makes no representation or warranty regarding the accuracy of the Data. All users of REIN's listings database should confirm the accuracy of the listing information directly with the listing agent.
© 2024 REIN. REIN's listings Data and information is protected under federal copyright laws. Federal law prohibits, among other acts, the unauthorized copying or alteration of, or preparation of derivative works from, all or any part of copyrighted materials, including certain compilations of Data and information. COPYRIGHT VIOLATORS MAY BE SUBJECT TO SEVERE FINES AND PENALTIES UNDER FEDERAL LAW.
REIN updates its listings on a daily basis. Data last updated: {{last updated}}.
Elizabeth City Real Estate
The median home value in Elizabeth City, NC is $297,500. This is higher than the county median home value of $216,900. The national median home value is $338,100. The average price of homes sold in Elizabeth City, NC is $297,500. Approximately 33.94% of Elizabeth City homes are owned, compared to 49.44% rented, while 16.62% are vacant. Elizabeth City real estate listings include condos, townhomes, and single family homes for sale. Commercial properties are also available. If you see a property you’re interested in, contact a Elizabeth City real estate agent to arrange a tour today!
Elizabeth City, North Carolina has a population of 18,466. Elizabeth City is less family-centric than the surrounding county with 21.91% of the households containing married families with children. The county average for households married with children is 27.52%.
The median household income in Elizabeth City, North Carolina is $44,759. The median household income for the surrounding county is $56,510 compared to the national median of $69,021. The median age of people living in Elizabeth City is 32.8 years.
Elizabeth City Weather
The average high temperature in July is 88.8 degrees, with an average low temperature in January of 29.4 degrees. The average rainfall is approximately 47.7 inches per year, with 2.1 inches of snow per year.
