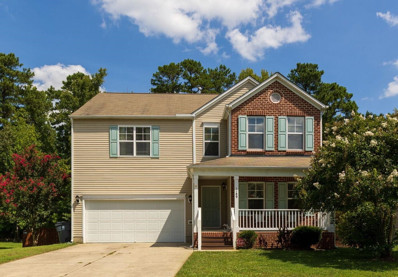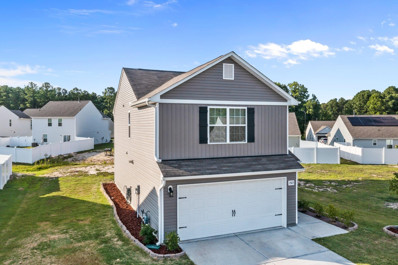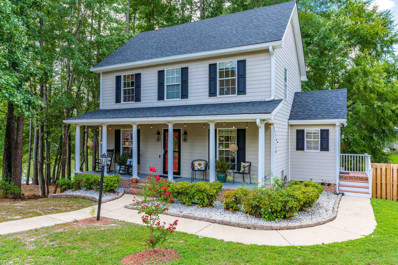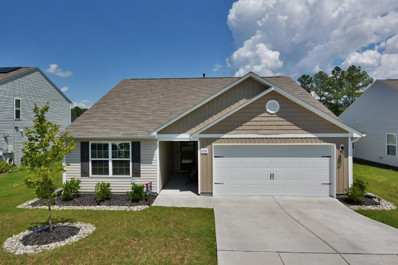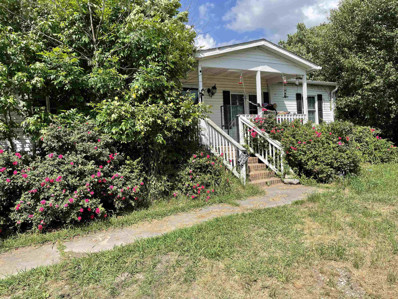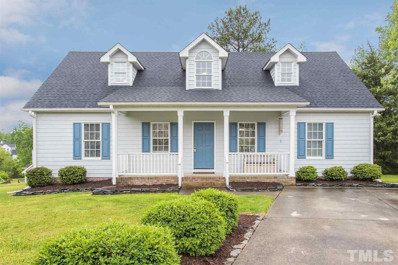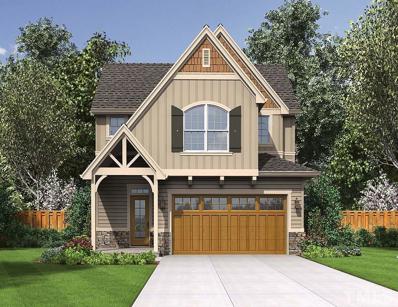Creedmoor NC Homes for Sale
- Type:
- Single Family
- Sq.Ft.:
- 4,066
- Status:
- NEW LISTING
- Beds:
- 4
- Lot size:
- 1.6 Acres
- Year built:
- 2015
- Baths:
- 4.00
- MLS#:
- 10077013
- Subdivision:
- Hawthorne
ADDITIONAL INFORMATION
THIS CUSTOM-BUILT HOME ON ONE ACRE LOT HAS IT ALL! Step through the double front doors to the two-story foyer featuring Juliette balcony. Main floor has open living area with vaulted ceiling, built ins, natural gas fireplace, and formal dining room. Create culinary masterpieces in the chef's kitchen featuring a gas cooktop with double wall ovens, butler's pantry, and eat in breakfast area overlookingyour private backyard. Relax in the first floor owner's suite featuring a luxury spa bath, soaking tub, separate shower, and huge custom closet! There is additional office/flex space on main floor with adjacent full bathroom. Hardwoods throughout living area and both stair cases, with carpet in the owner's suite and office/flex space complete the first floor. Two additional bedrooms, full bathroom, a spacious recreation room with built in desk and massive walk-instorage area are found on the second floor. A finished walk out basement offers additional living and entertaining space with kitchenette, custom bar, bedroom, full bathroom, and media area with speaker system, ideal for an apartment or multigenerational living. Basement also features a walk-in storage room and workshop with dedicated electrical panel box. The tankless hot water heater ensures you never run out of hot water. Step outside onto your extensive patio and enjoy your private, wooded backyard oasis. Hidden just beyond the tree line is your fire pit area with lights that have an on/off switch in the house! This house is perfect for entertaining! Please see separate features sheet in documents for more!
- Type:
- Single Family
- Sq.Ft.:
- 1,497
- Status:
- NEW LISTING
- Beds:
- 3
- Lot size:
- 0.4 Acres
- Year built:
- 1996
- Baths:
- 2.00
- MLS#:
- 10076617
- Subdivision:
- Golden Pond
ADDITIONAL INFORMATION
Welcome to this charming home featuring a natural color palette, creating a peaceful and inviting atmosphere throughout. The primary bedroom boasts a walk-in closet, while the primary bathroom offers good under sink storage for added convenience. Step outside to th e backyard and relax in the cozy sitting area, perfect for enjoying the fresh air and tranquil surroundings. Don't miss out on the opportunity to make this property your own oasis!
- Type:
- Single Family
- Sq.Ft.:
- 1,496
- Status:
- NEW LISTING
- Beds:
- 3
- Lot size:
- 0.23 Acres
- Year built:
- 1999
- Baths:
- 3.00
- MLS#:
- 10076596
- Subdivision:
- Rogers Pointe
ADDITIONAL INFORMATION
Your dream home is waiting for you! A fireplace and a soft neutral color palette create a solid blank canvas for the living area. Take advantage of the extended counter space in the primary bathroom complete with double sinks and under sink storage. The back yard is the perfect spot to kick back with the included sitting area. A must see!
- Type:
- Single Family
- Sq.Ft.:
- 1,305
- Status:
- NEW LISTING
- Beds:
- 3
- Lot size:
- 0.2 Acres
- Year built:
- 2011
- Baths:
- 2.00
- MLS#:
- 10076564
- Subdivision:
- Hunters Ridge
ADDITIONAL INFORMATION
This awesome1305 Sq Ft Slab on grade single story family home, built in 2011. Upgraded floor in 2015. Real hardwood floors through out the house with carpet in bedrooms and 18x18 travertine tile in the main bedroom bathroom. Roll in shower done by 5 Star Bath Solutions with a lifetime transferable warranty done in 2024. Minutes from town. 20 minutes from 540. You'll get that country living vibe but within reach of that city nightlife. Backed up to an active farm so the view is amazing. Colorful sunsets. Quiet neighborhood. Excellent lighting. Come feel the warmth yourself and tour it today. Don't miss the opportunity to make this lovely ranch house your new home! Seller insist on a 4hr. advance notice for showings. Be cautious as there is a cat in the home and he may try to dart for the door.
- Type:
- Single Family
- Sq.Ft.:
- 1,982
- Status:
- Active
- Beds:
- 4
- Lot size:
- 0.7 Acres
- Year built:
- 1901
- Baths:
- 2.00
- MLS#:
- 10073603
- Subdivision:
- Not In A Subdivision
ADDITIONAL INFORMATION
Adorable 1900+ Sqft bungalow style home on a 0.70 acre lot inside the city limits of Creedmoor! Convenient access to I85 to Durham/RTP and Hwy 50 to N. Raleigh! Fresh paint! Gorgeous 75' of wrap around front porch. New driveway gravel. 4 bedrooms + a home office. Some rooms have the original hardwood floors. Extra wide 12'' baseboards, 9' ceilings, lots of crown molding. Masonry fireplace in the living room. Gourmet kitchen with Quartz counter-tops, LVP floors, eat at island, oversized farm style sink, new SS appliances, open upper shelving, and pantry area with shelving. Extra large laundry room has storage cabinets. The master suite has a private bath with split vanities and 7.5x5 walk-in/roll tile shower with handicap bars and seat. Side entry covered porch. Cozy stone firepit area for your smores! 2-10 Home Warranty included. Close to all local shopping, community center, and city lake with park and walking trails.
- Type:
- Single Family
- Sq.Ft.:
- 2,301
- Status:
- Active
- Beds:
- 3
- Lot size:
- 0.23 Acres
- Year built:
- 1999
- Baths:
- 4.00
- MLS#:
- 100484016
- Subdivision:
- Other
ADDITIONAL INFORMATION
Fully finished basement is more than just extra space; it's an opportunity! With two flex rooms & full bath, it's perfect as in-law suite, guest retreat, private home office, or cozy hideaway for movie nights. Whatever your needs, this space effortlessly adapts to your lifestyle. Effortless living on the Main Floor: Host holiday dinners in the elegant formal dining room, enjoy morning coffee in the sunlit eat-in kitchen, or unwind in a space filled w/ natural light from tall windows & charming French doors. A convenient laundry room & half bath round out the main floor. The second floor is all about comfort. Spacious primary suite is a true retreat, complete w/vaulted ceiling, large closet, & private en-suite bath w/dual vanities. Two additional bedrooms & well-appointed full bath complete the 2nd floor. Come see it for yourself and fall in love! **Plus, enjoy peace of mind with a free one-year home warranty.**
- Type:
- Single Family
- Sq.Ft.:
- 1,392
- Status:
- Active
- Beds:
- 3
- Lot size:
- 0.19 Acres
- Year built:
- 2000
- Baths:
- 2.00
- MLS#:
- 10071105
- Subdivision:
- Golden Pond
ADDITIONAL INFORMATION
Discover your dream home in the heart of Creedmoor, where small-town living meets modern comfort. This ranch-style retreat is designed for relaxation, connection, and making memories. From the moment you step onto the sweeping front porch, you'll feel right at home. Inside, the open floor plan flows effortlessly, featuring 3 bedrooms, 2 full bathrooms, with a primary suite that has dual closets—your perfect personal haven. The real star of the show is the outdoor entertainer's oasis. Whether you're hosting summer BBQs on the oversized deck, enjoying cozy evenings in the screened-in porch, or letting pets and kids roam in the partially fenced yard, this space is built for making every season special. The proximity to outdoor adventures like Falls Lake and hiking trails is unmatched. With its welcoming community and convenient location near the Triangle, this property offers the perfect blend of peace and accessibility. Welcome Home!
- Type:
- Single Family
- Sq.Ft.:
- 2,238
- Status:
- Active
- Beds:
- 3
- Lot size:
- 0.31 Acres
- Year built:
- 2007
- Baths:
- 3.00
- MLS#:
- 10067548
- Subdivision:
- Paddington
ADDITIONAL INFORMATION
Welcome to this spacious Ranch style home that offers a Front Porch and a blend of comfort and practicality, situated in desirable Cul-de-Sac. You will enjoy this versatile layout and modern updates. First Floor offers 3 Bedrooms and 2 Full Bathrooms. Primary Bedroom suite with Cathedral Ceiling & Bathroom with 2 Sink Vanity, Shower, Garden Tub & Walk-in Closet. 2 Gest Bedrooms are good sized. Kitchen is updated with SS Appliances, 2 Pantry Areas, and includes a Refrigerator. Family Room with gas log Fireplace for a warm atmosphere. Laundry Room comes equipped with Washer and Dryer. Garage is sized well and offers a storage area. Second Floor offers a Large Loft Area with Full Bathroom perfect for a Guest Suite, Home Office or Entertainment space. Second Floor offer Walk in Attic Space. Fully Fenced Backyard for great privacy and a great Patio area for relaxing or entertaining. Plus a small Shed in backyard.
- Type:
- Single Family
- Sq.Ft.:
- 1,947
- Status:
- Active
- Beds:
- 3
- Lot size:
- 0.15 Acres
- Year built:
- 2019
- Baths:
- 3.00
- MLS#:
- 10066947
- Subdivision:
- Village At Applewood
ADDITIONAL INFORMATION
Step into this beautifully maintained home nestled in the Village at Applewood subdivision, where timeless charm meets modern convenience. Imagine relaxing on the oversized deck and enjoying the fenced backyard. Inside, an open floorplan with neutral tones and luxury vinyl plank flooring welcomes you, offering a warm and versatile space to make your own. The bright, white eat-in kitchen features granite counters, a gas range, tile backsplash, and a raised bar perfect for casual meals or entertaining. The attached dining area flows seamlessly into the spacious family room, making this home perfect for gatherings. Upstairs, the oversized owner's suite offers dual walk-in closets and a luxurious en suite bath with a soaking tub and walk-in shower, providing a private retreat at the end of the day. Two large secondary bedrooms share a thoughtfully designed bathroom with a linen closet, ensuring comfort for everyone. Practical updates like 2024 interior paint, new carpet upstairs, and LPV stair treads ensure a move-in-ready experience. The two-car attached garage and ample storage throughout make day-to-day life effortless. Outside, enjoy the oversized deck with a pergola, playset, irrigation system, and a storage building for all your tools. Located in the Villages at Applewood, this home offers a prime location with an easy commute to RTP and Raleigh. With no city taxes and low HOA, this may be the move in ready home you have been searching for.
- Type:
- Single Family
- Sq.Ft.:
- 1,052
- Status:
- Active
- Beds:
- 2
- Lot size:
- 0.17 Acres
- Year built:
- 1942
- Baths:
- 1.00
- MLS#:
- 10066177
- Subdivision:
- Not In A Subdivision
ADDITIONAL INFORMATION
Welcome home to this delightful, cozy retreat that's full of charm and personality! Nestled on a quiet street, this petite gem offers a unique blend of vintage details and modern comfort. The inviting living space features warm, natural light and an open living, dining, and kitchen layout that feels both functional and welcoming. Step into the backyard and discover your escape complete with mature trees, space to garden, entertain, or simply relax under the stars. A spacious screened-in patio offers the perfect spot to enjoy the outdoors while staying protected from the elements—ideal for morning coffee, evening dinners, or simply unwinding. A well-appointed shed adds extra convenience, perfect for storing tools, outdoor gear, or creating your own workshop space. For added peace of mind, the home is equipped with a full-home generator, ensuring comfort and convenience no matter the weather. With its unique charm, cozy feel, and thoughtful amenities, this one-of-a-kind home is perfect for those seeking something special. Your dream home is calling—don't miss the chance to make it yours!
- Type:
- Single Family
- Sq.Ft.:
- 2,100
- Status:
- Active
- Beds:
- 4
- Lot size:
- 0.19 Acres
- Year built:
- 2012
- Baths:
- 3.00
- MLS#:
- 10065933
- Subdivision:
- Wynngate
ADDITIONAL INFORMATION
HOME BUYER FLEX-CASH UP TO 7K. Call to find out more! Welcome to this beautifully maintained single-family home located in the desirable Wynngate subdivision in Creedmoor NC! This 4 Bedroom, 2.5 Bathroom home offers an inviting open floor plan filled with natural light. Freshly painted interior and gorgeous flooring throughout. Cozy fireplace in the living room is perfect for relaxing evenings. Kitchen is featuring SS appliances, granite countertops, stylish backsplash and plenty of cabinet space for all your storage needs. The expansive master bedroom boasts a tray ceiling, ensuite with a double vanity, a separate soaking tub and a shower. Three additional bedrooms located on the second level as well. Enjoy the privacy of the flat, fenced-in backyard - perfect for entertaining, gardening or play! Home is part of a Pool Community!
- Type:
- Single Family
- Sq.Ft.:
- 2,048
- Status:
- Active
- Beds:
- 3
- Lot size:
- 1.26 Acres
- Year built:
- 1998
- Baths:
- 3.00
- MLS#:
- 10061121
- Subdivision:
- Wilson Place
ADDITIONAL INFORMATION
Welcome to a serene retreat that boasts a neutral color paint scheme throughout, offering a calming ambiance. The kitchen is a chef's dream, equipped with all stainless steel appliances. The primary bathroom is a sanctuary, featuring double sinks for convenience and a separate tub and shower for ultimate relaxation. Outside, a deck awaits for al fresco dining or simply enjoying the fresh air. This home seamlessly combines style and functionality, making it a perfect haven for any discerning homeowner. This home has been virtually staged to illustrate its potential.
- Type:
- Single Family
- Sq.Ft.:
- 2,651
- Status:
- Active
- Beds:
- 4
- Lot size:
- 0.29 Acres
- Year built:
- 2020
- Baths:
- 3.00
- MLS#:
- 10060857
- Subdivision:
- Amberleaf
ADDITIONAL INFORMATION
Amazing 1st Floor Primary Bedroom home that is move in ready and a Must See!! You can relax on your Front Porch in the mornings and in the afternoons enjoy the wooded view off your Patio. The 1st Floor has Pergo LVP gives the home an amazing feel and look. Large and open Dining Room or could be an Office Area. Family Room open to the Kitchen. Kitchen with Granite Tops, Tiled Backsplash, SS Appliances, Large Island and Pantry. 1st Floor Primary Bedroom is a great size and offers a great custom Walk-in Closet. Primary Bathroom with 2 Sink Vanity, Tiled Floor and Tiled Walk-in Shower. Depending your your needs, the 2nd Floor offers 3 Bedrooms and Loft or 2 Bedrooms with Bonus Room and Loft. The backyard has a nice patio and Storage Shed. In the garage you will find a Tesla Charger and Whole House Reverse Osmosis Water System. The 2025 HOA dues have been paid by the Sellers.
- Type:
- Single Family
- Sq.Ft.:
- 1,329
- Status:
- Active
- Beds:
- 3
- Lot size:
- 0.15 Acres
- Year built:
- 2002
- Baths:
- 3.00
- MLS#:
- 10055457
- Subdivision:
- Williamsburg Park
ADDITIONAL INFORMATION
Seller will gladly entertain allowance for repairs. Charming 3Bd/2Ba home in the heart of Creedmoor. Cul-de-sac lot with rocking chair front porch, back deck, eat in kitchen, plus Bonus Room.
- Type:
- Other
- Sq.Ft.:
- 2,769
- Status:
- Active
- Beds:
- 4
- Lot size:
- 0.26 Acres
- Year built:
- 2007
- Baths:
- 3.00
- MLS#:
- 2472327
- Subdivision:
- Wynngate
ADDITIONAL INFORMATION
Gorgeous 4 bedroom updated home on a cul-de-sac lot. Open concept home with Hardwood floors throughout 1st floor. The kitchen features granite countertops, tile backsplash, stainless steel appliances, walk in pantry/laundry and a spacious island. Family room has gas logs and is open to the breakfast and kitchen areas. Separate living area and dining room located at the entry of the home. Master bedroom boasts a walk in shower, soaking tub, dual vanity countertop, and walk in closet. Three additional spacious bedrooms on the second floor. Open feel bonus room is great for entertaining or would make a great office. Covered front porch with a partial brick front exterior. The back deck overlooks the fenced in yard with a playset and a lot of space to enjoy the outdoors. Neighborhood pool within the community. Please view the iguide virtual tour that shows every detail of this lovely home. Come and see this lovely home!
- Type:
- Other
- Sq.Ft.:
- 1,768
- Status:
- Active
- Beds:
- 3
- Lot size:
- 0.16 Acres
- Year built:
- 2019
- Baths:
- 3.00
- MLS#:
- 2469466
- Subdivision:
- Village at Applewood
ADDITIONAL INFORMATION
WELCOME to this beautiful home. This fantastic home with a spacious open floor plan features 3 bedrooms, 2.5 baths, well equipped kitchen with granite countertop, beautiful white cabinets, breakfast bar & energy-efficient appliances. The Master Bedroom comes with a vaulted ceiling, walk-in-closet, vanity and walk in shower. Freshly painted. You just have to check it out in person. Please dont wait!!
- Type:
- Other
- Sq.Ft.:
- 1,842
- Status:
- Active
- Beds:
- 3
- Lot size:
- 0.2 Acres
- Year built:
- 1996
- Baths:
- 3.00
- MLS#:
- 2469668
- Subdivision:
- Golden Pond
ADDITIONAL INFORMATION
Come home to Golden Pond! As you enter through the stained glass front door, you are overwhelmed with the charms of this adorable home, at the end of a private cul-de-sac. All the features of this house will make you smile. You will love entertaining on the screened in patio and the backyard gazebo. Imagine yourself relaxing on the deck or gently swaying on the bench swing overlooking the pond in the backyard. Walk up to bed in the stylish master bedroom with adjoining full bath. On quiet afternoons, enjoy quiet time up in the cozy third floor finished bonus room with skylight, away from everything. A fenced in yard is perfect for your favorite furry friend. Plenty of storage in the walk-in closet, crawl space and enclosed space under the deck. With the new AC unit, water heater, leaf-guard gutters, roof, quartz countertops and sink, new light fixtures, black hardware, concrete patio, carpet and so much more this home is beyond move-in ready!
- Type:
- Other
- Sq.Ft.:
- 1,396
- Status:
- Active
- Beds:
- 3
- Lot size:
- 0.16 Acres
- Year built:
- 2019
- Baths:
- 2.00
- MLS#:
- 2467614
- Subdivision:
- Village at Applewood
ADDITIONAL INFORMATION
This awesome one-story home has it all! The open and spacious living and dining area features a cathedral ceiling. Great split bedroom design. Kitchen finishes include granite countertops and a gas range. Enjoy the high quality sunroom year-round! Meticulous landscaping and a two car garage. This is a wonderful home that you'll not want to miss.
- Type:
- Manufactured Home
- Sq.Ft.:
- 1,320
- Status:
- Active
- Beds:
- 3
- Lot size:
- 1 Acres
- Year built:
- 2000
- Baths:
- 2.00
- MLS#:
- 2453610
- Subdivision:
- Butner Crossings
ADDITIONAL INFORMATION
Great location!!! This property has 3 Bedrooms and 2 full baths with a fenced yard. Various fruit trees in the back yard and this property has a good size deck with tons of privacy. Sellers states they have replaced all the windows since they have owned the home. **Please read agent only remarks regarding showings**
- Type:
- Other
- Sq.Ft.:
- 998
- Status:
- Active
- Beds:
- 3
- Lot size:
- 0.29 Acres
- Year built:
- 1996
- Baths:
- 2.00
- MLS#:
- TR2446974
- Subdivision:
- Churchill Downs
ADDITIONAL INFORMATION
This charming home with cul de sac location provides a nice location with easy access for everything Creedmoor has to offer. This one level home features 3 bedroom with primary suite on one side and the other 2 bedrooms and full bath on the other side of the home. Kitchen and living room area are spacious and open. Enjoy evening out on the deck in the quiet of this serene location. New HVAC system 2022.
- Type:
- Single Family
- Sq.Ft.:
- 2,204
- Status:
- Active
- Beds:
- 4
- Lot size:
- 0.25 Acres
- Year built:
- 2001
- Baths:
- 3.00
- MLS#:
- 2443492
- Subdivision:
- Golden Pond
ADDITIONAL INFORMATION
- Type:
- Single Family
- Sq.Ft.:
- 1,874
- Status:
- Active
- Beds:
- 3
- Lot size:
- 0.25 Acres
- Year built:
- 2022
- Baths:
- 3.00
- MLS#:
- 2428084
- Subdivision:
- Not In A Subdivision
ADDITIONAL INFORMATION
WE WILL BUILD THIS HOME ON YOUR LOT COMPLETE WITH EVERYTHING EXCEPT THE WASHER DRYER AND REFRIGERATOR

Information Not Guaranteed. Listings marked with an icon are provided courtesy of the Triangle MLS, Inc. of North Carolina, Internet Data Exchange Database. The information being provided is for consumers’ personal, non-commercial use and may not be used for any purpose other than to identify prospective properties consumers may be interested in purchasing or selling. Closed (sold) listings may have been listed and/or sold by a real estate firm other than the firm(s) featured on this website. Closed data is not available until the sale of the property is recorded in the MLS. Home sale data is not an appraisal, CMA, competitive or comparative market analysis, or home valuation of any property. Copyright 2025 Triangle MLS, Inc. of North Carolina. All rights reserved.

Copyright 2025 NCRMLS. All rights reserved. North Carolina Regional Multiple Listing Service, (NCRMLS), provides content displayed here (“provided content”) on an “as is” basis and makes no representations or warranties regarding the provided content, including, but not limited to those of non-infringement, timeliness, accuracy, or completeness. Individuals and companies using information presented are responsible for verification and validation of information they utilize and present to their customers and clients. NCRMLS will not be liable for any damage or loss resulting from use of the provided content or the products available through Portals, IDX, VOW, and/or Syndication. Recipients of this information shall not resell, redistribute, reproduce, modify, or otherwise copy any portion thereof without the expressed written consent of NCRMLS.
Creedmoor Real Estate
The median home value in Creedmoor, NC is $324,300. This is higher than the county median home value of $258,200. The national median home value is $338,100. The average price of homes sold in Creedmoor, NC is $324,300. Approximately 81.52% of Creedmoor homes are owned, compared to 9.29% rented, while 9.19% are vacant. Creedmoor real estate listings include condos, townhomes, and single family homes for sale. Commercial properties are also available. If you see a property you’re interested in, contact a Creedmoor real estate agent to arrange a tour today!
Creedmoor, North Carolina 27522 has a population of 4,860. Creedmoor 27522 is more family-centric than the surrounding county with 34.09% of the households containing married families with children. The county average for households married with children is 25.41%.
The median household income in Creedmoor, North Carolina 27522 is $77,716. The median household income for the surrounding county is $60,606 compared to the national median of $69,021. The median age of people living in Creedmoor 27522 is 42 years.
Creedmoor Weather
The average high temperature in July is 88.9 degrees, with an average low temperature in January of 28.8 degrees. The average rainfall is approximately 46.7 inches per year, with 2.8 inches of snow per year.














