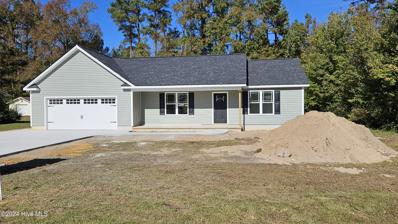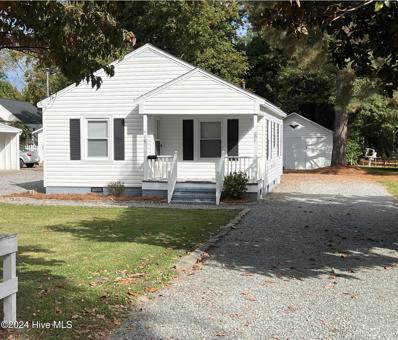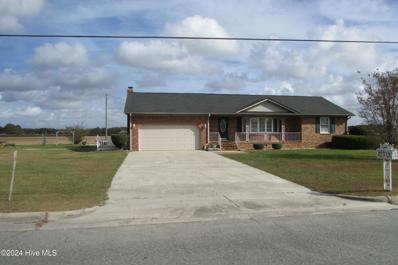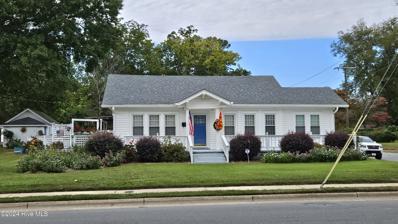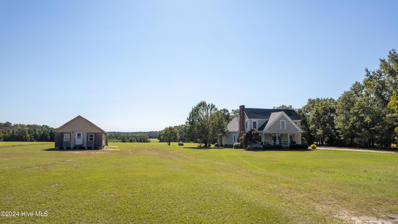Clinton NC Homes for Sale
- Type:
- Single Family
- Sq.Ft.:
- 1,764
- Status:
- NEW LISTING
- Beds:
- 3
- Lot size:
- 0.34 Acres
- Year built:
- 2023
- Baths:
- 2.00
- MLS#:
- 100480565
- Subdivision:
- Miry Creek
ADDITIONAL INFORMATION
Well maintained 2023 Year Built Home in Miry Creek S/D! This floor plan has an easy functioning open-concept split layout with all bedrooms down with an over the garage bonus space. Cathedral ceilings give the common areas an overly spacious feel. Kitchen offers eat-in kitchen island w/ granite tops &SS appliances to include the Fridge. Spacious kitchen to living flows to a formal dining space. Master has double closets and tile floor/ shower with soaking tub as well. Bonus is currently set up as a media room already equipped with pull down projector screen that conveys! Quiet, peaceful neighborhood on the outskirts of town. Easy commutes to Fayetteville/Wilmington! Sellers are offering $5,000 buyer closing costs assistance with acceptable offer. Welcome home!
$159,900
414 Sampson Street Clinton, NC 28328
- Type:
- Single Family
- Sq.Ft.:
- 1,025
- Status:
- NEW LISTING
- Beds:
- 3
- Lot size:
- 0.22 Acres
- Year built:
- 1967
- Baths:
- 2.00
- MLS#:
- 10067677
- Subdivision:
- Not In A Subdivision
ADDITIONAL INFORMATION
Discover your dream home with this charming brick house, perfectly located just minutes from downton Clinton. Enjoy the convenience of being within walking distance to the Clinton YMCA and Sampson Regional Medical Center. This property features a beautiful corner lot with a detached shed and a spacious carport. It is perfectly located in a tranquil neighborhood, right across from North Clinton Manor. With so much potential, this house is ready to welcome its new owners. This home is not just a place to live, but a place to create lasting memories. Don't miss out on this incredible opportunity to make it your own.
$290,000
103 Miami Street Clinton, NC 28328
Open House:
Saturday, 12/21 11:00-2:00PM
- Type:
- Single Family
- Sq.Ft.:
- 1,455
- Status:
- Active
- Beds:
- 3
- Year built:
- 2024
- Baths:
- 2.00
- MLS#:
- LP736159
ADDITIONAL INFORMATION
$12,000 Builder incentive w/preferred Lender & Attorney. Find 3 bedrooms and 2 bathrooms in Magnolia Pointe! Walk-in on luxury vinyl plank flooring. The grand living room is completely open to the kitchen with an electric fireplace which illuminates & heats. The kitchen has granite counter-tops, white cabinets, ample counter space, and a full appliance package provided by the builder. Dining options are in the formal dining room or add bar stools in front of the island for socializing, homework, or breakfast. Find chair railing and wainscoting as additional character details in the dining room. Prepare to be captivated by the owner's suite large enough for a king-sized bed. The bath is equipped w/dual vanity, tiled shower & garden soaker tub w/tile accent. The guest bathroom also has granite counters with tub-n-shower combo. This home is on a corner large corner lot suited for entertaining in the side or backyard. Home is still under construction. Ask about builder incentives!
$389,000
104 MIAMI Street Clinton, NC 28328
Open House:
Saturday, 12/21 11:00-2:00PM
- Type:
- Single Family
- Sq.Ft.:
- 2,252
- Status:
- Active
- Beds:
- 3
- Lot size:
- 0.26 Acres
- Baths:
- 3.00
- MLS#:
- 100480045
- Subdivision:
- Other
ADDITIONAL INFORMATION
**NEW CONSTRUCTION HOME WITH INCENTIVES AVAILABLE** USDA APPROVED = DREAM HOME ALERT! Welcome to your brand new slice of heaven in Magnolia Point Subdivision, Clinton, NC! This stunning 3-bedroom, 2-bathroom home also boasts a huge bonus room with a closet that could double as a 4th bedroom. The master suite is conveniently located on the first floor, with two additional bedrooms perfect for your needs. The open floor plan features a beautifully designed eat-in kitchen, great sized dining room, cozy family room, LPV flooring, and granite countertops throughout. NO HOA means you can make this home your own! Estimated completion is 1/31/2025, and it's one of the last two lots available in this charming subdivision. Builder to provide Refrigerator and Builder incentives are available with preferred lender Nicki Torres at Movement Mortgage and Amos & Amos Attorney if under contract by 12/31. Don't wait--schedule your tour today!
$175,000
501 SUTTON Street Clinton, NC 28328
- Type:
- Single Family
- Sq.Ft.:
- 1,215
- Status:
- Active
- Beds:
- 3
- Lot size:
- 0.26 Acres
- Year built:
- 1998
- Baths:
- 2.00
- MLS#:
- 100480003
- Subdivision:
- Not In Subdivision
ADDITIONAL INFORMATION
Welcome to 501 Sutton Street, a beautifully updated modular home in the heart of Clinton, NC! This home features a brand-new 2024 roof, an updated interior, tile in the primary bathroom, brand-new LVP flooring, fresh paint, and new light fixtures. This homes sits on 0.26 acre with no HOA fees and is NO where near a flood zone! The location couldn't be better -- you're just down the road from great restaurants, retail shops, Royal Lane Park, and the Bellamy Recreation Center. Whether you're looking for a first home or something that's super convenient, this one's got you covered.
$194,900
803 MCKOY Street Clinton, NC 28328
- Type:
- Single Family
- Sq.Ft.:
- 1,782
- Status:
- Active
- Beds:
- 5
- Lot size:
- 0.25 Acres
- Year built:
- 1952
- Baths:
- 2.00
- MLS#:
- 100479785
- Subdivision:
- Not In Subdivision
ADDITIONAL INFORMATION
Make this your dream home. Upgrades are required. The property has a beautiful yard and within walking distance to the downtown area.
- Type:
- Single Family
- Sq.Ft.:
- 1,309
- Status:
- Active
- Beds:
- 3
- Lot size:
- 15 Acres
- Year built:
- 1970
- Baths:
- 2.00
- MLS#:
- 100479779
- Subdivision:
- Not In Subdivision
ADDITIONAL INFORMATION
Don't miss this unique 15-acre mini farm. It has a mobile home lot and a 1300 square foot stick-built home in good condition; however updates are recommended. There is over 300 feet of road frontage and plenty of space for your horses to run and graze. The land adjoins one of the largest tracts of land in the state of NC having over 6000 acres and it has some of the most suitable soils for housing septic systems. Enjoy this country setting that will be a great place to call home.
$174,999
626 Ferrell Street Clinton, NC 28328
- Type:
- Single Family
- Sq.Ft.:
- 1,040
- Status:
- Active
- Beds:
- 3
- Lot size:
- 0.32 Acres
- Year built:
- 1972
- Baths:
- 1.00
- MLS#:
- LP736024
- Subdivision:
- Clinton
ADDITIONAL INFORMATION
If you are looking for an affordable home in the heart of Clinton then this is the home for you. Its situated on a quiet street in an established neighborhood across from Newkirk Park. This move-in ready home was remodeled a few years ago with a new HVAC system, cabinetry, and stainless steel appliances. The roof and windows are only a few years old - and the brick exterior will result in energy efficiency. With plenty of prep space, one could enjoy meal prep while entertaining at the breakfast bar big enough to sit 3. The backyard is fenced and has plenty of space to entertain and for kids to roam. Don't Delay. Buy today!
- Type:
- Single Family
- Sq.Ft.:
- 728
- Status:
- Active
- Beds:
- 2
- Lot size:
- 0.94 Acres
- Year built:
- 1969
- Baths:
- 1.00
- MLS#:
- 100479098
- Subdivision:
- Sampson Acres
ADDITIONAL INFORMATION
Welcome to your dream lakefront property in Clinton. Located halfway between Clinton & Dunn, if you're looking to not be in the hustle and bustle of the city, but not be too far away, this property might be for you. This remodeled 2 bedroom, 1 bathroom home sits on nearly a full acre, overlooking a quiet, duck & goose-filled lake. The updated kitchen welcomes you as soon as you step in, whether from the front door or the sliding door coming from your lakeview deck. New countertop & light fixtures are a delight on the eyes. Warm up in front of your fireplace, enjoying high, beamed ceilings, making your living room feel much bigger. The storage building has been fully redone, featuring tons of storage space for your cars, motorcycles, or workshop supplies. This property is a hidden gem off the beating path. Whether you're looking for a weekend getaway or a year round home, this lakefront property is ready to deliver.
- Type:
- Single Family
- Sq.Ft.:
- 1,468
- Status:
- Active
- Beds:
- 3
- Lot size:
- 3.1 Acres
- Year built:
- 1976
- Baths:
- 2.00
- MLS#:
- 10065511
- Subdivision:
- Not In A Subdivision
ADDITIONAL INFORMATION
Welcome to your country oasis at 3250 Boykin Bridge Road! This solidly built ranch is a dream for those craving space and potential. With 3 bedrooms and 1.5 bathrooms spread over 1400 square feet, there's room to grow. Situated on over 3 acres of land, this property offers the privacy and tranquility you've been yearning for. Whether you're a first-time buyer or an astute investor, this gem is ready for your personal touch. Located just two miles from Clinton High School and Sampson Middle, you have the best of both worlds - proximity to town and your own paradise. Don't miss out on this opportunity to create your perfect haven! Home is in a trust and seller prefers an as is sale.
- Type:
- Single Family
- Sq.Ft.:
- 1,900
- Status:
- Active
- Beds:
- 3
- Lot size:
- 0.51 Acres
- Year built:
- 1974
- Baths:
- 2.00
- MLS#:
- 100478102
- Subdivision:
- Belfield
ADDITIONAL INFORMATION
Spacious Brick Ranch-Style Charmer with Endless PossibilitiesDiscover this delightful brick ranch-style 3-bedroom, 2-bathroom home in the peaceful Belfield community, situated on a generous 1/2-acre corner lot. A large front porch welcomes you to this timeless property, perfect for relaxing with your morning coffee or enjoying the quiet neighborhood. Inside, the thoughtfully designed interior features elegant laminate and hardwood floors throughout, a large laundry room with a utility sink, and a bright kitchen with marble countertops and a breakfast nook. Host guests in the formal dining room or unwind in the spacious den featuring a full fireplace, built-in desk, and bookshelves. The primary suite includes a walk-in closet and private bath, offering a relaxing retreat. With its classic brick exterior, warm character, single-level convenience, and inviting outdoor space, this home is ready for you to make it your own. Don't wait--schedule a viewing today!This is a court approved sale. Offers are considered ''As Is''
$250,000
4265 BASSTOWN Road Clinton, NC 28328
- Type:
- Single Family
- Sq.Ft.:
- 1,639
- Status:
- Active
- Beds:
- 3
- Year built:
- 1961
- Baths:
- 1.00
- MLS#:
- 100477961
- Subdivision:
- Not In Subdivision
ADDITIONAL INFORMATION
This charming country home is ready for a new family. Situated on 2.74 acres, there is plenty of room to play. A large, wired shop would make a perfect man cave. Beautiful hardwood floors throughout. Tons of cabinet space in the kitchen. Formal living room and a cozy den with a built-in office area. H/AC unit was replaced 3 years ago. Exterior was painted about that same time.
$275,000
3040 Basstown Road Clinton, NC 28328
- Type:
- Single Family
- Sq.Ft.:
- 1,743
- Status:
- Active
- Beds:
- 4
- Lot size:
- 1.13 Acres
- Year built:
- 1950
- Baths:
- 2.00
- MLS#:
- 10064701
- Subdivision:
- Not In A Subdivision
ADDITIONAL INFORMATION
Located on a peaceful 1+ acre lot, this beautifully renovated 1,743 sq ft home is a true gem. Built in 1950 and completely updated, the property offers modern amenities while retaining its timeless appeal. This charming home has 4 Bedrooms and 2 Full Bathrooms with a cozy layout. Over an acre of serene, picturesque views with gorgeous trees surrounding the property. Two sheds/buildings located behind the home make this property Ideal for storage or projects. A previously operational well has been covered and is no longer in use, county water services the home. New Septic System was installed in 2021. This home offers a unique combination of modern convenience and tranquil country living, making it the perfect retreat from the hustle and bustle. Don't miss the opportunity to make this house your home!
$277,500
201 GORDON Road Clinton, NC 28328
- Type:
- Single Family
- Sq.Ft.:
- 1,483
- Status:
- Active
- Beds:
- 3
- Lot size:
- 0.47 Acres
- Year built:
- 2024
- Baths:
- 2.00
- MLS#:
- 100476840
- Subdivision:
- Not In Subdivision
ADDITIONAL INFORMATION
New Construction !This home has a large open floor plan. It consist of 3 bedrooms and 2 full bathrooms. The master bedroom has a walk-in closet and bathroom with shower.The addition 2 bedrooms have full bathroom between the bedrooms. The kitchen has beautiful cabinets with quartz counter tops.There is a laundry room and attached garage.The homes comes with a one year builder's warranty
$285,000
220 HANSON Road Clinton, NC 28328
- Type:
- Single Family
- Sq.Ft.:
- 2,100
- Status:
- Active
- Beds:
- 3
- Lot size:
- 0.46 Acres
- Year built:
- 2004
- Baths:
- 3.00
- MLS#:
- 100475812
- Subdivision:
- Not In Subdivision
ADDITIONAL INFORMATION
Discover the perfect blend of comfort and tranquility in this charming ranch-style home. With its roomy layout and inviting ambiance, this residence is designed for both relaxation and entertaining. A large screened-in porch provides a seamless connection to nature, while the expansive, open backyard--featuring fresh lemon and fig trees alongside a stately pecan tree--invites you to enjoy the outdoors. Inside, the cozy family room with a fireplace sets the stage for memorable gatherings. A covered front porch adds to the home's charm, creating a warm welcome for you and your guests. The long paved driveway leads to a convenient detached carport for two cars, ensuring easy access and ample parking. Situated in a desirable area close to shopping and restaurants, this home offers the perfect balance of suburban tranquility and urban convenience. Don't miss out on this delightful retreat--schedule your showing today!
$149,500
406 STEWART Avenue Clinton, NC 28328
- Type:
- Single Family
- Sq.Ft.:
- 800
- Status:
- Active
- Beds:
- 2
- Lot size:
- 0.16 Acres
- Year built:
- 1940
- Baths:
- 1.00
- MLS#:
- 100475659
- Subdivision:
- Other
ADDITIONAL INFORMATION
Nice 2 Bedroom 1 bath home with Approx. 800 +- Sq. Ft. in Clinton, NC near Medical and Shopping and close to downtown Clinton. Ready to move in condition. Great for single person or couple. Could be used as investment property. Has rental history. Has exterior storage Building.
- Type:
- Single Family
- Sq.Ft.:
- 1,441
- Status:
- Active
- Beds:
- 2
- Lot size:
- 0.5 Acres
- Year built:
- 1979
- Baths:
- 2.00
- MLS#:
- 100475548
- Subdivision:
- Not In Subdivision
ADDITIONAL INFORMATION
Location, Location! Located across the street from Clinton High School in a very well-maintained neighborhood. This property has a new roof and HVAC system, beautiful landscaping around the entire property. High security bars around the side and rear of the property. Rear patio with a brick bar-b-que grill off the patio and deck. Large storage room and all appliances are included.
$305,000
552 Rowan Road Clinton, NC 28328
- Type:
- Single Family
- Sq.Ft.:
- 1,307
- Status:
- Active
- Beds:
- 3
- Lot size:
- 1.14 Acres
- Year built:
- 2024
- Baths:
- 2.00
- MLS#:
- 10062874
- Subdivision:
- Not In A Subdivision
ADDITIONAL INFORMATION
Great floor plan with 3 bedrooms 2 bathrooms Ceramic tile master shower, dual vanity , Quartz counter tops, Vaulted ceilings, gas log fireplace, LVP flooring, Garage, covered porch + deck for grilling & nice wide front porch. House sits far back off road and has a great yard and back yard too! AND there in NO HOA or dues to pay!
- Type:
- Single Family
- Sq.Ft.:
- 1,885
- Status:
- Active
- Beds:
- 3
- Lot size:
- 0.58 Acres
- Year built:
- 2021
- Baths:
- 3.00
- MLS#:
- 10062510
- Subdivision:
- Not In A Subdivision
ADDITIONAL INFORMATION
Welcome to this charming 3-bedroom, 2.5-bath home, featuring a versatile flex room with a closet currently used as a bedroom, nestled in the desirable Kitty Fork area of Clinton, NC. This beautifully maintained residence offers 1,840 sq. ft. of open living space, highlighted by a sunlit living room with soaring ceilings, a modern kitchen with granite countertops and stainless steel appliances, and a spacious primary suite with a private bath. Step outside to enjoy 0.5 acres of tranquil outdoor space or unwind on the screened, covered patio—perfect for entertaining or relaxing. The home also includes unfinished space framed for an office and bonus room/storage, providing great potential for customization. Conveniently located just minutes from Clinton and Dunn, this home seamlessly blends comfort, style, and convenience. Don't miss your chance to make it yours!
$425,000
415 BUTLER Drive Clinton, NC 28328
- Type:
- Single Family
- Sq.Ft.:
- 4,800
- Status:
- Active
- Beds:
- 5
- Lot size:
- 0.79 Acres
- Year built:
- 1958
- Baths:
- 4.00
- MLS#:
- 100475013
- Subdivision:
- Not In Subdivision
ADDITIONAL INFORMATION
Discover this spacious 4,800 sq. ft. home on a serene .79-acre lot in Clinton complete with a Generac generator for added peace of mind!! Featuring 5 bedrooms and 4 baths, this residence offers a grand great room with abundant natural light, a welcoming family room with French doors leading to a tranquil sunroom, and a chef's kitchen complete with cherry cabinets, granite countertops, and a cozy breakfast nook. Entertain in style with a formal dining room adjacent to a cozy den and fireplace. Upstairs, the primary suite boasts two generous closets and a bathroom with a step-in shower, complemented by two additional sizable bedrooms. The third level offers a versatile bedroom with four closets, and the remodeled basement provides an additional bedroom, spacious wrap-around closet, bathroom with dual sinks, and laundry space for a stackable washer and dryer.Outdoors, enjoy the 15x12 wood gazebo, perfect for relaxing or entertaining, and a 3-car carport at the rear of the property. Located within walking distance to downtown Clinton, the YMCA, and the hospital, this property combines space, charm, and convenience. Don't miss this unique opportunity!
$253,000
902 POWERS Street Clinton, NC 28328
- Type:
- Single Family
- Sq.Ft.:
- 1,400
- Status:
- Active
- Beds:
- 3
- Lot size:
- 0.43 Acres
- Year built:
- 1958
- Baths:
- 2.00
- MLS#:
- 100474798
- Subdivision:
- Not In Subdivision
ADDITIONAL INFORMATION
Complete Remodel Home! It has a spacious open kitchen, oversized quartz island and plenty of counter space. The home has 3 bedrooms 2 full baths, .43acre+/-, it has a Detached 2 car garage. Clinton City Schools is a plus! The home has NEW HVAC, NEW ROOF, NEW FLOORING, NEW PLUMBING, NEW PAINT, NEW KITCHEN CABINETS AND THE LIST GOES ON!!! This Home is a Must See, Call today for your private showing!
$269,000
711 COLLEGE Street Clinton, NC 28328
- Type:
- Single Family
- Sq.Ft.:
- 2,575
- Status:
- Active
- Beds:
- 3
- Lot size:
- 0.35 Acres
- Year built:
- 1929
- Baths:
- 3.00
- MLS#:
- 100474088
- Subdivision:
- Not In Subdivision
ADDITIONAL INFORMATION
Large home on corner lot with 3 bedrooms, 3 full bathrooms, an office (which can be used as a 4th bedroom, formal dining room, formal living room with fireplace, and kitchen with eat-in area.There is also a laundry room.There is a covered back porch with extended wooden patio.The storage building is has has plenty of room for large and small items.
- Type:
- Single Family
- Sq.Ft.:
- 1,954
- Status:
- Active
- Beds:
- 3
- Lot size:
- 3.15 Acres
- Year built:
- 1970
- Baths:
- 2.00
- MLS#:
- 100473979
- Subdivision:
- Not In Subdivision
ADDITIONAL INFORMATION
Country Living!! This Beautiful Historic Home is situated on over 3 acres featuring 3 Bedrooms, 2 Baths with a detached 2 car garage, separate building and a rocking chair front porch!! Open concept offering a spacious eat-in kitchen with custom cabinets and island bar. Large living area with Brick Fireplace and Gleaming Hardwood Floors throughout. Laundry room with sink, cabinets and a full bath. Downstairs Master with 2 closets!! Upstairs offers 2 bedrooms and additional room that has been plumbed for a 3rd bathroom. Enjoy evenings relaxing on the screen porch while watching your favorite show. Beautiful view of the land perfect for evening sunsets. Per the GIS home is built in 1970 however the seller is unsure of the year built, there is a seal stamped underneath the home. Schedule your viewing today!!
- Type:
- Single Family
- Sq.Ft.:
- 1,459
- Status:
- Active
- Beds:
- 1
- Lot size:
- 0.71 Acres
- Year built:
- 1862
- Baths:
- 1.00
- MLS#:
- 4185368
ADDITIONAL INFORMATION
Discover the investment potential of 300 Wellie Lane in Clinton, NC! This 1,454 sq/ft home offers 1 large bedroom, a flexible layout, and abundant natural light thanks to an inviting sunroom and generous living spaces that could easily be used as additional bedrooms. While the home requires some TLC, its condition presents a unique opportunity for investors or DIY enthusiasts to transform it into a beautiful, comfortable residence. Located in charming Clinton, this property is near vibrant local activities, including exploring the Sampson County History Museum, outdoor adventures at Royal Lane Park, and seasonal festivals that celebrate Clinton’s community spirit. Whether you're looking to flip or add value as a rental, this home holds endless potential for creativity and vision.
$219,000
603 SANDERS Street Clinton, NC 28328
- Type:
- Single Family
- Sq.Ft.:
- 1,440
- Status:
- Active
- Beds:
- 3
- Lot size:
- 0.21 Acres
- Year built:
- 1974
- Baths:
- 2.00
- MLS#:
- 100473540
- Subdivision:
- Not In Subdivision
ADDITIONAL INFORMATION
Double lot, beautifully updated with old school charm, this home is ready for you right now. The location is great, you'll be close to downtown diners, shops, and businesses, while having the peace and quiet of the suburbs, and still have fast easy access to 421, 24, 403, and 701. The brick construction is not only durable but adds to the charm of this home while the carport eases access to the home and adds protection from any weather.As you walk in the front door you'll notice the expansive, open concept, living room, dining area, and the stunningly updated kitchen. Everything about the interior screams modern design. You'll be blown away by the pristine counter tops, tile backsplash, virtually new stainless appliances, and the cozy color of the LVP flooring. All of this is complemented by updated cabinetry, and the updates continue as you check out both bathrooms. You have to see this one to believe it. Book your tour today before the coy of Clinton's old school charmer is snatched up by someone else.


Information Not Guaranteed. Listings marked with an icon are provided courtesy of the Triangle MLS, Inc. of North Carolina, Internet Data Exchange Database. The information being provided is for consumers’ personal, non-commercial use and may not be used for any purpose other than to identify prospective properties consumers may be interested in purchasing or selling. Closed (sold) listings may have been listed and/or sold by a real estate firm other than the firm(s) featured on this website. Closed data is not available until the sale of the property is recorded in the MLS. Home sale data is not an appraisal, CMA, competitive or comparative market analysis, or home valuation of any property. Copyright 2024 Triangle MLS, Inc. of North Carolina. All rights reserved.
Andrea Conner, License #298336, Xome Inc., License #C24582, [email protected], 844-400-9663, 750 State Highway 121 Bypass, Suite 100, Lewisville, TX 75067

Data is obtained from various sources, including the Internet Data Exchange program of Canopy MLS, Inc. and the MLS Grid and may not have been verified. Brokers make an effort to deliver accurate information, but buyers should independently verify any information on which they will rely in a transaction. All properties are subject to prior sale, change or withdrawal. The listing broker, Canopy MLS Inc., MLS Grid, and Xome Inc. shall not be responsible for any typographical errors, misinformation, or misprints, and they shall be held totally harmless from any damages arising from reliance upon this data. Data provided is exclusively for consumers’ personal, non-commercial use and may not be used for any purpose other than to identify prospective properties they may be interested in purchasing. Supplied Open House Information is subject to change without notice. All information should be independently reviewed and verified for accuracy. Properties may or may not be listed by the office/agent presenting the information and may be listed or sold by various participants in the MLS. Copyright 2024 Canopy MLS, Inc. All rights reserved. The Digital Millennium Copyright Act of 1998, 17 U.S.C. § 512 (the “DMCA”) provides recourse for copyright owners who believe that material appearing on the Internet infringes their rights under U.S. copyright law. If you believe in good faith that any content or material made available in connection with this website or services infringes your copyright, you (or your agent) may send a notice requesting that the content or material be removed, or access to it blocked. Notices must be sent in writing by email to [email protected].
Clinton Real Estate
The median home value in Clinton, NC is $259,700. This is higher than the county median home value of $113,800. The national median home value is $338,100. The average price of homes sold in Clinton, NC is $259,700. Approximately 44.03% of Clinton homes are owned, compared to 44.03% rented, while 11.94% are vacant. Clinton real estate listings include condos, townhomes, and single family homes for sale. Commercial properties are also available. If you see a property you’re interested in, contact a Clinton real estate agent to arrange a tour today!
Clinton, North Carolina has a population of 8,124. Clinton is less family-centric than the surrounding county with 23.22% of the households containing married families with children. The county average for households married with children is 26.58%.
The median household income in Clinton, North Carolina is $34,855. The median household income for the surrounding county is $45,127 compared to the national median of $69,021. The median age of people living in Clinton is 42.5 years.
Clinton Weather
The average high temperature in July is 90 degrees, with an average low temperature in January of 30.3 degrees. The average rainfall is approximately 48.9 inches per year, with 1.6 inches of snow per year.













