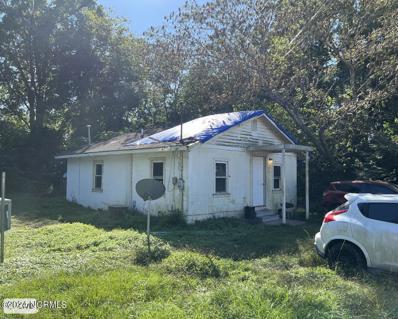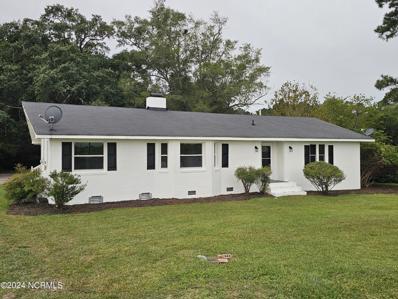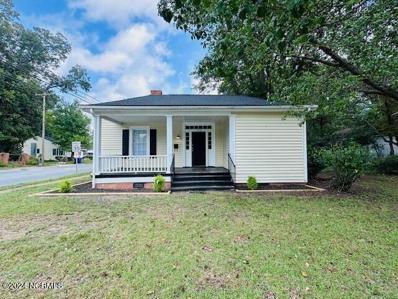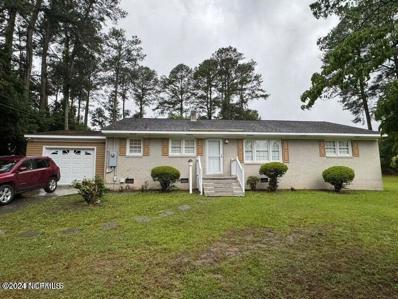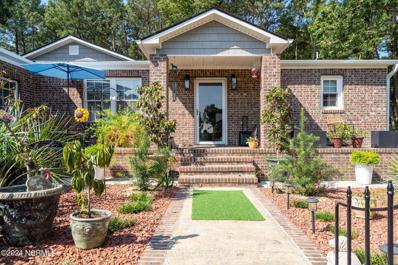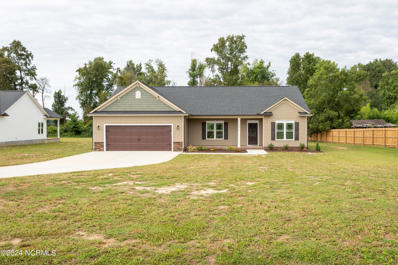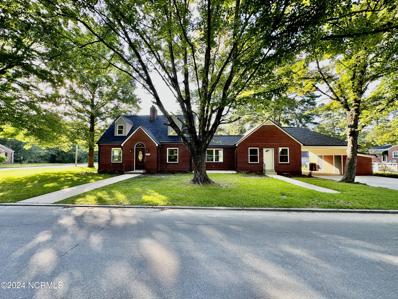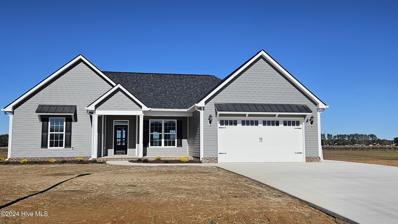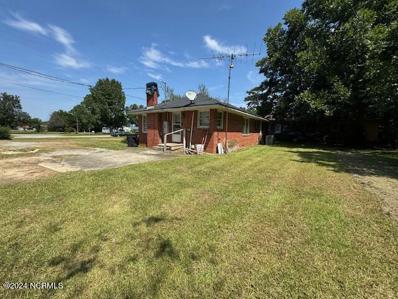Clinton NC Homes for Sale
- Type:
- Single Family
- Sq.Ft.:
- 1,897
- Status:
- Active
- Beds:
- 4
- Lot size:
- 0.58 Acres
- Year built:
- 2022
- Baths:
- 2.00
- MLS#:
- 100471874
- Subdivision:
- Other
ADDITIONAL INFORMATION
Welcome to this better-than-new 4-bedroom home, where thoughtful design and elegant craftsmanship shine throughout. The open-concept layout seamlessly connects the formal dining area with the rest of the living space, creating the perfect setting for hosting gatherings or dinners.At the heart of the home, the spacious kitchen offers an oversized island, a walk-in pantry, and plenty of counter space to inspire your inner chef. Adjacent to the kitchen, the family room invites you to relax by the cozy fireplace, surrounded by custom built-in cabinetry and detailed trim work that adds character and warmth.The primary suite is a private retreat, featuring a luxurious ensuite with dual vanities, and a large walk-in closet. Three additional bedrooms offer plenty of space for family, guests, or a home office.Enjoy peaceful mornings or unwind in the evenings on the covered porch, perfect for outdoor lounging or entertaining. The detached storage building adds extra functionality, ideal for hobbies or seasonal storage.Ideal location-minute from town, yet country setting. Clinton City Schools. Don't miss this opportunity to make it yours--schedule a tour today and experience everything this exceptional property has to offer!
- Type:
- Single Family
- Sq.Ft.:
- 550
- Status:
- Active
- Beds:
- 2
- Lot size:
- 2.96 Acres
- Year built:
- 1950
- Baths:
- 1.00
- MLS#:
- 100470116
- Subdivision:
- Other
ADDITIONAL INFORMATION
Four (4) Parcels with 2.96 +- Acres of Land with 14 Single Family Houses. Range of 500 - 600 +- sq. ft. in each house built in 1950 +- and used as rental property. Each house has 2 bedrooms and 1 bath LR and Kitchen Combo. All measurements are approximate. Each may vary some. Houses are in fair to poor condition. Some have Central HVAC some don't. Some need to be remodeled / rebuilt. 6 houses are currently rented for $400. per month.1 house for $325.Lots of potential with this property for someone looking to invest in residential rental property who does not mind doing some reconstruction / remodeling. Call for more information and or a showing of the property. Parcel No. 15114742701, 15114742703, 15114742702, 15114742704. Addresses are 1116,1118,1120,1122,1124,1126,1128,1130,1134,1136,1129,1131,1135,1137 Phillips Street. This property also has room to possibly build more houses if desired. Property and houses are being sold in ''AS IS'' physical condition.
- Type:
- Single Family
- Sq.Ft.:
- 1,776
- Status:
- Active
- Beds:
- 3
- Lot size:
- 0.72 Acres
- Year built:
- 1956
- Baths:
- 2.00
- MLS#:
- 100468562
- Subdivision:
- Not In Subdivision
ADDITIONAL INFORMATION
If you are looking for a great deal on an amazing home, then look no further. Come check out this newly renovated house. No corners were cut in this remodel, and it is a house that you will be proud to call your home. This house is in a great location only minutes to Clinton and less than an hour drive to Wilmington. The kitchen is equipped with all brand new appliances and beautiful butcher block counter tops. You can step right out of the kitchen onto a spacious screened in back deck where you can enjoy grilling out and relaxing after a day's work. House also comes with a new washer and dryer. Throughout the house is waterproof LVP flooring and the bathrooms have ceramic tile installed. A one-year home warranty will be included with the purchase of the house. Give me a call to schedule a showing today.
$179,900
324 MCKOY Street Clinton, NC 28328
- Type:
- Single Family
- Sq.Ft.:
- 1,740
- Status:
- Active
- Beds:
- 3
- Lot size:
- 0.25 Acres
- Year built:
- 1888
- Baths:
- 1.00
- MLS#:
- 100468079
- Subdivision:
- Not In Subdivision
ADDITIONAL INFORMATION
Beautifully renovated historic home located minutes from the hospital on a corner lot in the city limits.New roof, HVAC, paint, flooring, fixtures, countertops, backsplash, etc. Priced to sell and will not last long.
- Type:
- Single Family
- Sq.Ft.:
- 1,413
- Status:
- Active
- Beds:
- 3
- Lot size:
- 0.49 Acres
- Year built:
- 1965
- Baths:
- 2.00
- MLS#:
- 100466487
- Subdivision:
- Other
ADDITIONAL INFORMATION
Location, location, location!! Well maintained 3 bedroom, 2 bath home offers space and privacy, hardwood floorings in most rooms. Eat in kitchen with ample cabinetry. Large master bedroom with walk-in closet and bathroom. Spacious bedrooms and a sunroom w/multi-use. Cookouts and fun time for everyone on the deck overlooking the fenced backyard. One car garage. Conveniently located near shopping and dining. Come see this home today!!!
- Type:
- Single Family
- Sq.Ft.:
- 1,128
- Status:
- Active
- Beds:
- 3
- Lot size:
- 1.25 Acres
- Year built:
- 1967
- Baths:
- 1.00
- MLS#:
- 100465131
- Subdivision:
- Not In Subdivision
ADDITIONAL INFORMATION
Don't miss this ranch house sitting on 1.25 acres of beautiful countryside with several mature pecan. The 3-bedroom,1 bath brick home boast original hardwood floors, and updated fixtures and paint throughout; making this move in ready.In the large backyard, you will find a building/garage/mancave approximately 21 x 24 with attached lean style carport for additional storage. This over 500 feet of open space leaves you with many possibilities.An adorable house on a beautiful piece of land within close proximity to Clinton or Fayetteville just seconds off the major highway 701.
- Type:
- Manufactured Home
- Sq.Ft.:
- 1,800
- Status:
- Active
- Beds:
- 3
- Lot size:
- 1.8 Acres
- Year built:
- 1984
- Baths:
- 3.00
- MLS#:
- 100464879
- Subdivision:
- Not In Subdivision
ADDITIONAL INFORMATION
Modern home with Country living. Fully remodeled 3 bedroom and 3 bathroom home with detached garage and a detached carport. Kitchen features an open concept with butcher block island. New kitchen cabinets with soft close, marble counter tops, recessed lighting, new fixtures, updated flooring, New Heating and Air unit and duct work in 2024. New insulation in 2024 the electric bill has been very low each month since upgrades, can provide copy of the electric bill. Custom ceramic tile walk in shower in 2023, new roof in 2021. Extra large master bedroom. Updated windows, too many upgrades to list! Come take a look at this hidden gem.
- Type:
- Single Family
- Sq.Ft.:
- 1,707
- Status:
- Active
- Beds:
- 3
- Lot size:
- 0.94 Acres
- Year built:
- 2024
- Baths:
- 2.00
- MLS#:
- 100464297
- Subdivision:
- Not In Subdivision
ADDITIONAL INFORMATION
A great home with all the custom features you're looking for! This stunning new construction offers modern design and comfortable living. Featuring 3 spacious bedrooms and 2 baths. The family room greets you with vaulted ceilings and a cozy fireplace. The spacious kitchen is a culinary haven, featuring a large island, sleek granite countertops, a stylish tile backsplash, and a pantry for ample storage. Retreat to the generous primary suite, complete with a walk-in closet and an en-suite bathroom that includes a tiled shower and double vanities. Enjoy the covered back porch and patio, overlooking a large backyard--perfect for outdoor entertaining or peaceful relaxation. Great locations for easy commutes to Clinton or Dunn and just minutes to Hwy 13 for access to Fort Liberty or Goldsboro. Located near Spivey's Corner in the Midway School District.
- Type:
- Single Family
- Sq.Ft.:
- 2,400
- Status:
- Active
- Beds:
- 4
- Lot size:
- 0.27 Acres
- Year built:
- 1935
- Baths:
- 3.00
- MLS#:
- 100462514
- Subdivision:
- Not In Subdivision
ADDITIONAL INFORMATION
Beautifully updated home in the heart of Clinton!! In walking distance from shops and downtown. This home offers brand new roofing, HVAC system, flooring, windows, plumbing, updated bathrooms and kitchen and a fresh coat of paint. Enclosed sunroom and private entrance to studio space makes for more versatility. Located on a corner lot and on a quiet street; this house is ready to become your forever home.
- Type:
- Single Family
- Sq.Ft.:
- 1,850
- Status:
- Active
- Beds:
- 3
- Lot size:
- 0.59 Acres
- Year built:
- 2024
- Baths:
- 2.00
- MLS#:
- 100462273
- Subdivision:
- Not In Subdivision
ADDITIONAL INFORMATION
New Construction with open floor plan!This home is on a cul-de-sac and has a total of 3 bedrooms. The master bedroom has an extra large bathroom and 7' x 10' walk-in closet.There are two other bedrooms separated by another full bathroom.The great room has cathedral ceilings, a fireplace with gas logs, and opens onto a back porch. The kitchen has an island and quartz counters. The dining area is 11' x 11' .The home has plenty of storage , a laundry room , and a 2 car garage.The home should be completed around the middle of October.
- Type:
- Single Family
- Sq.Ft.:
- 1,100
- Status:
- Active
- Beds:
- 3
- Lot size:
- 0.34 Acres
- Year built:
- 1960
- Baths:
- 1.00
- MLS#:
- 100462400
- Subdivision:
- Not In Subdivision
ADDITIONAL INFORMATION
This 3 bedroom 1 bath is perfect for a first time home buyer or a Investor. Its located in the city limits of Clinton, close to shopping centers and restaurants. The home is being SOLD AS IS! Call today for your private showing.
$145,000
719 BARDEN Street Clinton, NC 28328
- Type:
- Single Family
- Sq.Ft.:
- 1,454
- Status:
- Active
- Beds:
- 4
- Lot size:
- 0.33 Acres
- Year built:
- 1940
- Baths:
- 2.00
- MLS#:
- 100460878
- Subdivision:
- Clinton
ADDITIONAL INFORMATION
Cozy 4 bed 2 bath home located in the heart of Clinton. Home has been updated. Flat lot with plenty of parking.
$425,900
101 SAND TRAP Lane Clinton, NC 28328
- Type:
- Single Family
- Sq.Ft.:
- 2,016
- Status:
- Active
- Beds:
- 3
- Lot size:
- 0.89 Acres
- Year built:
- 2024
- Baths:
- 2.00
- MLS#:
- 100458875
- Subdivision:
- Timberlake
ADDITIONAL INFORMATION
New Construction~Culde-sac Lot!! This home is situated on a .89 acre lot on the Golf course of Timberlake featuring 3 Bedrooms, 2 Baths and Bonus Room. Open concept with split floor plan. Large eat-in kitchen with granite counter tops and custom cabinets. Spacious family room with lvp flooring throughout living areas. Nice Master Suite and Master Bath offering vanity with double sinks, garden tub, separate shower and walk-in closet. 2 Car Garage and nice deck out back perfect for grilling. Gated community offering a pool, tennis, pickleball, basketball, golf and many social events. No City Taxes!! Clinton City schools and 12 min to I-40. Schedule your viewing today!!
$249,500
45 HB LEWIS Road Clinton, NC 28328
- Type:
- Single Family
- Sq.Ft.:
- 1,686
- Status:
- Active
- Beds:
- 3
- Lot size:
- 0.49 Acres
- Year built:
- 1850
- Baths:
- 2.00
- MLS#:
- 100458326
- Subdivision:
- Not In Subdivision
ADDITIONAL INFORMATION
Charming historical home with high ceilings and beautiful hardwood floors. This home is in the National Register of Historic Places and is the Francis Pugh House built is 1850. You enter into a large foyer with a chandelier and a half bath. On each side of the foyer is a bedroom. One bedroom with a fireplace the other bedroom with a full bath. Off of the kitchen is a formal dining room with fireplace and chandelier and the third bedroom with a fireplace. There is also a large family room with a fireplace. The laundry room has lots of cabinets. There are two storage buildings in the back yard. You will enjoy sitting on the large front porch with blue ceilings .
$478,800
117 TOMAHAWK Trail Clinton, NC 28328
- Type:
- Single Family
- Sq.Ft.:
- 3,191
- Status:
- Active
- Beds:
- 3
- Lot size:
- 0.69 Acres
- Year built:
- 1970
- Baths:
- 4.00
- MLS#:
- 100458132
- Subdivision:
- Coharie Country Club
ADDITIONAL INFORMATION
Welcome to Coharie Country Club! This gem has so much to offer. Enter into a slate tiled foyer leading to a large formal living room and den with a fireplace and so much storage. There is a formal dining room with a wall of cabinetry. All carpet on the main floor has been removed and floors were refinished. Check out these floors! The kitchen overlooks a sunroom with a wet bar. Three bedrooms and two and a half baths complete the first floor. The primary bedroom has his and hers cedar closets in addition to 2 other closets. The second floor has a rec room/media/playroom, a full bath and 2 rooms with closets that could be additional bedrooms. This home has had recent updates including a new roof, new garage doors, freshly painted interior, new hvac unit downstairs, all new hvac duct work, insulation underneath the house, new concrete in the driveway, new toilets, new vanity tops in the half bath, hall bath & sunroom. The garage has had hardy board installed, painted walls and painted floor. The chimney has been cleaned and sealed. The shady backyard has a privacy fence, greenhouse, and 3 storage buildings for man cave/she shed possibilities. One even has a full bath. Call today to schedule your appointment!
$269,900
117 KIMBROUGH Road Clinton, NC 28328
- Type:
- Single Family
- Sq.Ft.:
- 1,511
- Status:
- Active
- Beds:
- 3
- Lot size:
- 0.25 Acres
- Year built:
- 2024
- Baths:
- 2.00
- MLS#:
- 100458101
- Subdivision:
- Not In Subdivision
ADDITIONAL INFORMATION
New Construction!! This High Point offers a split floor plan floor featuring 3 Bedrooms, 2 Baths with a 2 car garage located in the Clinton City Limits. Large Master Suite with Walk in Closet and Master Bath with Double Sinks, garden tub and separate shower. Nice eat-in kitchen with Cherry Cabinets, granite counter tops opening into the living room with Fireplace. Large backyard with patio. Conveniently located close to shopping, schools, medical and more!! Make your offer today!
- Type:
- Single Family
- Sq.Ft.:
- 3,092
- Status:
- Active
- Beds:
- 4
- Lot size:
- 1.05 Acres
- Year built:
- 2007
- Baths:
- 3.00
- MLS#:
- 100455776
- Subdivision:
- Timberlake
ADDITIONAL INFORMATION
Welcome to Timberlake. This gated community features a golf course, tennis/pickleball courts, swimming pool, and clubhouse. This beautiful brick home features 4 bedrooms, a breakfast area, dining room, office/library nook, and a bonus room. There is plenty of storage in the attic with a large partially finished area available to create more living space. The home features hardwood floors and a lovely porch which overlooks the large backyard, and a custom built firepit to enjoy with your family. A 780 square foot detached garage has both heat and air and is perfect for a workshop or mancave. The driveway was recently expanded to allow for additional parking and, the roof was replaced in 2023. Schedule your appointment today.
$279,000
70 BOYKIN Drive Clinton, NC 28328
- Type:
- Single Family
- Sq.Ft.:
- 2,193
- Status:
- Active
- Beds:
- 3
- Lot size:
- 0.6 Acres
- Year built:
- 1979
- Baths:
- 4.00
- MLS#:
- 100454831
- Subdivision:
- Boykin Lakes
ADDITIONAL INFORMATION
One and a half story home with 3 bedrooms and 2 full bathrooms and 2 half bathrooms with Large Kitchen with dining area in Kitchen. Also has a formal Dining room and a Living Room. Master Bed on the first floor.Two fireplaces Double car carport with storage. Exterior Storage building, In-ground pool. Fenced in back yard. Granite countertops in Kitchen with nice appliances. Tile and wood floors. Great Neighborhood. Great for growing family. Relax by the pool and enjoy the wildlife in the back yard. New Roof on House and out building in June of 2024. Make your appointment to view this house today.
- Type:
- Single Family
- Sq.Ft.:
- 2,729
- Status:
- Active
- Beds:
- 4
- Lot size:
- 0.64 Acres
- Year built:
- 2020
- Baths:
- 4.00
- MLS#:
- 100453662
- Subdivision:
- Timberlake
ADDITIONAL INFORMATION
Privacy and Golf Course!! Like New, this home is situated in the Timberlake Golf Course Community offering an open concept with 4 Bedrooms, 3 full baths and a 1/2 Bath. Spacious kitchen with Granite counter tops, tile backsplash, stainless appliances and custom cabinets. Formal Dining with Coffered Ceilings and Wainscoting. Downstairs Master with Trey ceilings, Walk-in Closet and Master Bath with Double Sinks, Granite and Tile Shower. Upstairs features 2 additional Bedrooms with Full Bath and an upstairs Master with a Full Bath and Walk-in Closet. This home offers many upgrades including- oak staircase, custom shelving in closets, 3rd car garage, screened porch, upgraded trim, granite and shiplap in all bathrooms, LVP Flooring, patio, screened porch, and sodded front yard. Timberlake is a great community with many activities to choose from including the pool, tennis courts, pickle ball, basketball, golfing and social events for the adults and kids. Schedule your viewing today! Seller offering a 8K BUYER BONUS!!
- Type:
- Single Family
- Sq.Ft.:
- 2,271
- Status:
- Active
- Beds:
- 3
- Lot size:
- 0.96 Acres
- Year built:
- 2002
- Baths:
- 3.00
- MLS#:
- 100452482
- Subdivision:
- Timberlake
ADDITIONAL INFORMATION
LISTING ALERT! This 3 bedroom, 2 1/2 bath home is located in the Timberlake Golf Club Community, sits on .96 acres and overlooks TGC's #13 Par 5 green. This beautiful property features beautiful hardwood flooring throughout the foyer, living room, den, and kitchen areas. The home boasts 9ft trey ceilings in the Master Bedroom, a large walk-in closet, and includes double vanities in the spacious Master Bathroom with a Whirlpool tub and separate step-in shower. Perfect for relaxing after a long day! The home also features a large dining room with trey ceilings for those family dinners, and has it's own home office/study.Come sit outside on the screened-in porch and watch the action on the golf course or perhaps catch a little view of the morning sun, while reading one of your favorite books or enjoying a cup of coffee!Call today for your private showing!
- Type:
- Single Family
- Sq.Ft.:
- 2,255
- Status:
- Active
- Beds:
- 4
- Lot size:
- 0.64 Acres
- Year built:
- 2023
- Baths:
- 2.00
- MLS#:
- 100452454
- Subdivision:
- Cedar Lake
ADDITIONAL INFORMATION
New Construction~ Cedar Lake Subdivision~ This Craftsman Style Home offers 4 Bedrooms, 2 Full Baths situated on a large lot with screened porch. Spacious kitchen with Custom Cherry Cabinets, Granite counter tops and Island. Formal dining featuring trey ceilings with bead board, wainscoting and extensive trim work. Living area offering a fireplace with wood surround. Large Master Suite with Coffered Ceilings and Master Bath with double sinks, cherry cabinets and granite counter tops. Great neighborhood and Clinton City Schools. This home is ready for the perfect buyer! 10K BUYER CREDIT
- Type:
- Single Family
- Sq.Ft.:
- 1,613
- Status:
- Active
- Beds:
- 3
- Lot size:
- 0.9 Acres
- Year built:
- 1994
- Baths:
- 2.00
- MLS#:
- 100450637
- Subdivision:
- Timberlake
ADDITIONAL INFORMATION
PRICE IMPROVEMENT In the TIMBERLAKE GOLF CLUB COMMUNITY in Clinton! Offering price of $329,900.This 3 bedroom, 2 full bath home, sits on a large .90 acre cul-de-sac lot, features an open floor plan, freshly painted walls, LVP flooring throughout the first floor, stainless steel appliances in a large kitchen and dining room combination area, spacious family room, dual vanities with granite countertops in the Master Bathroom in addition to the private tub and shower room, and a large walk-in closet. There's a large outdoor deck that's perfect for those family get-togethers, or for enjoying a fire pit on a beautiful evening while watching the sunset!This home also features a detached garage with a finished upstairs bonus room, perfect for a home office or study, or a hobby/sports room, and workshop.Come see what this neighborhood has to offer! Located approximately 9 miles from the I40 corridor which makes commuting to Raleigh or Wilmington much more convenient, and to Goldsboro as well!Call today for your private showing!!
- Type:
- Single Family
- Sq.Ft.:
- 3,003
- Status:
- Active
- Beds:
- 3
- Lot size:
- 11.85 Acres
- Year built:
- 2018
- Baths:
- 3.00
- MLS#:
- 100449775
- Subdivision:
- Not In Subdivision
ADDITIONAL INFORMATION
Welcome home to beautiful rural Sampson County and a custom, one owner home situated on 11.85 acres. This executive brick ranch offers all the upgrades! Wood flooring greets you and carries through all the living areas and bedrooms. A grand living room with vaulted ceilings, fireplace, built in shelving and opens onto oversized screened porch, deck and patio. A chef's kitchen with adjacent keeping room feature a Cafe gas stove, built in appliances, amazing cabinetry/storage, oversized granite island ideal for entertaining. This space also features a breakfast nook, built in desk, walk in pantry/laundry room and half bath. Formal dining room with trey ceiling. Generous primary suite features tiled bathroom with walk in shower, double vanities, coffee bar and walk in closet. 2 more beds and an additional tiled bath. Detached garage/workshop with overhangs. 3 car oversized garage. Beautiful landscaping, Whole house generator, encapsulated crawl space, plantation shutters and so much more that you must see to appreciate.
- Type:
- Single Family
- Sq.Ft.:
- 3,329
- Status:
- Active
- Beds:
- 3
- Lot size:
- 0.86 Acres
- Year built:
- 2005
- Baths:
- 4.00
- MLS#:
- 100446948
- Subdivision:
- Timberlake
ADDITIONAL INFORMATION
This custom built brick home is perched on the hill overlooking the 18th hole of Timberlake Golf Course. Meticulous details in this well planned home. Oversized front porch with tile detail welcomes you. Grand entrance with 2 story foyer and vaulted ceilings in family room. Spacious kitchen features custom cabinets, granite, built in appliances and overlooks breakfast area and adjacent to formal dining. First floor primary suite offers a cozy fireplace, grand bath and 2 more than generous walk in closets. 2nd and third bedrooms offer ensuite baths with double sinks and great storage. Mud/laundry room with sink, counterspace and ample storage. Bonus room. Large sunroom overlooks the course and opens onto the back porch that covers the entire back. Ideal for entertaining or relaxing. 3 car garage. Wood floors, detailed trim work, high ceilings and so much more. A home you must see to appreciate!
$300,000
205 FOUNTAIN Drive Clinton, NC 28328
- Type:
- Single Family
- Sq.Ft.:
- 1,500
- Status:
- Active
- Beds:
- 3
- Lot size:
- 0.21 Acres
- Year built:
- 2024
- Baths:
- 2.00
- MLS#:
- 100445991
- Subdivision:
- Other
ADDITIONAL INFORMATION
A crowd favorite! The JASPER PLAN!! This split ranch plan features 3 bedrooms & 2 full baths!! At 1500 sq ft!! The large 16x18 living room is perfect for entertaining!! ISLAND kitchen with granite countertops, SS appliances and closet pantry!! GAS STOVE W/ Electric hook up as well. Spacious dining area!! GAS hot water heater!! Primary suite with LARGE WIC, dual vanity bath with walk-in shower!! The laundry room is oversized!! Secondary bedrooms are spacious at 11x12! Exterior finishes speak custom with Hardi plank siding, stone accents and irrigation for the perfect lawn!! Covered front & back porch!!

Clinton Real Estate
The median home value in Clinton, NC is $259,700. This is higher than the county median home value of $113,800. The national median home value is $338,100. The average price of homes sold in Clinton, NC is $259,700. Approximately 44.03% of Clinton homes are owned, compared to 44.03% rented, while 11.94% are vacant. Clinton real estate listings include condos, townhomes, and single family homes for sale. Commercial properties are also available. If you see a property you’re interested in, contact a Clinton real estate agent to arrange a tour today!
Clinton, North Carolina has a population of 8,124. Clinton is less family-centric than the surrounding county with 23.22% of the households containing married families with children. The county average for households married with children is 26.58%.
The median household income in Clinton, North Carolina is $34,855. The median household income for the surrounding county is $45,127 compared to the national median of $69,021. The median age of people living in Clinton is 42.5 years.
Clinton Weather
The average high temperature in July is 90 degrees, with an average low temperature in January of 30.3 degrees. The average rainfall is approximately 48.9 inches per year, with 1.6 inches of snow per year.

