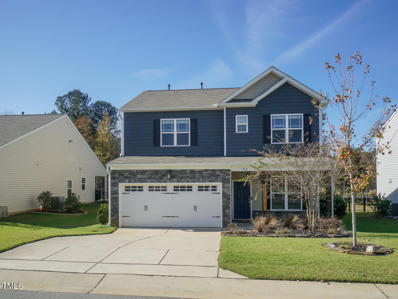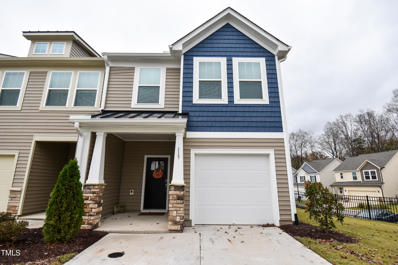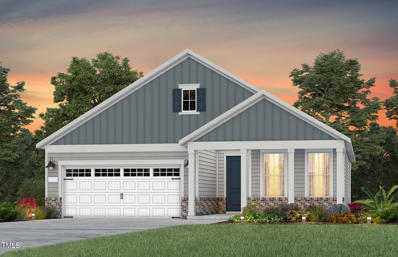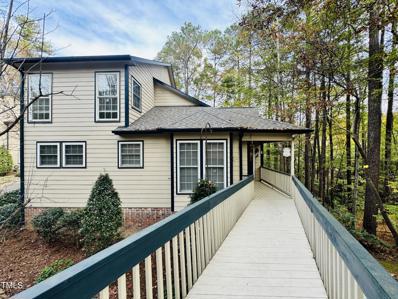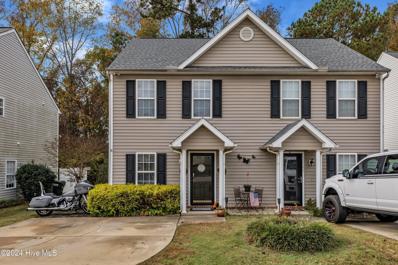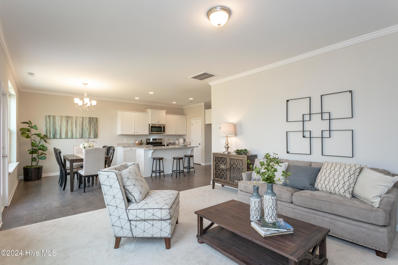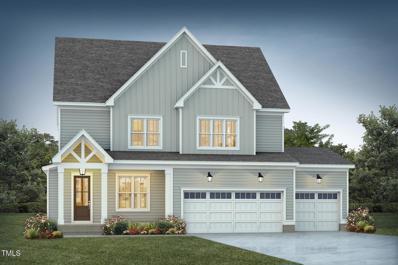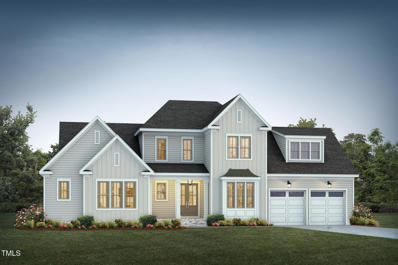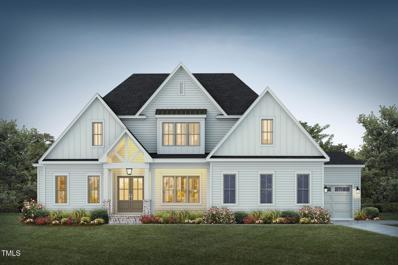Clayton NC Homes for Sale
- Type:
- Townhouse
- Sq.Ft.:
- 2,003
- Status:
- Active
- Beds:
- 3
- Lot size:
- 0.06 Acres
- Baths:
- 3.00
- MLS#:
- 10063820
- Subdivision:
- Buckhorn Branch
ADDITIONAL INFORMATION
Grand and gracious! This sprawling END POSITION townhome lives large with wide open spaces and 9' ceilings on both levels! Expansive kitchen draped in quartz countertops and stylish gray cabinetry hosts incredible island with bar seating for the whole crowd! Upstairs the LOFT separates the luxury Primary Suite from the oversized Secondary bedrooms (one with walk-in closet!). Entire home is flooded in NATURAL LIGHT from oversize windows on three sides! Low maintenance living allows you time to enjoy the neighborhood pool, pickleball, playground, park and more! TOP LOCATION in the heart of intown Clayton, with schools, shopping, dining, employers and commuting arteries at your fingertips! Come meet Clayton's best townhome value today!
Open House:
Saturday, 12/21 11:00-4:00PM
- Type:
- Single Family
- Sq.Ft.:
- 2,060
- Status:
- Active
- Beds:
- 3
- Lot size:
- 0.16 Acres
- Year built:
- 2024
- Baths:
- 3.00
- MLS#:
- 10063692
- Subdivision:
- Crescent Mills
ADDITIONAL INFORMATION
USDA FINANCING ELIGIBLE! Ask about our SPECIAL 30-YEAR FIXED RATE! Fridge, Washer, & Dryer included! The Radiance plan offers a thoughtful layout with three bedrooms plus a versatile loft, each boasting spacious walk-in closets. The first floor welcomes you with an inviting foyer and flexible adjacent space, perfect for a home office or cozy sitting area. The kitchen is a culinary dream, featuring pristine white cabinets, elegant granite countertops, a central island, stainless steel appliances, and a convenient walk-in pantry. Luxury vinyl plank flooring graces key areas including the foyer, kitchen, dining area, laundry room, and baths, adding both style and durability. Located in the amenity rich Crescent Mills community!
- Type:
- Single Family
- Sq.Ft.:
- 2,641
- Status:
- Active
- Beds:
- 4
- Lot size:
- 0.15 Acres
- Year built:
- 2024
- Baths:
- 3.00
- MLS#:
- 10063763
- Subdivision:
- Crescent Mills
ADDITIONAL INFORMATION
Welcome to Crescent Mills! The brand new master-planned community by Ashton Woods featuring outstanding amenities including a swimming pool with slide, club house, pool house, grilling & picnic areas, pickleball courts, playgrounds, a dog park, walking trails and plenty of green spaces! The beautiful Macon plan features a spacious front porch, study with French doors, bright kitchen W/ large island and tile backsplash, lots of counter space, open to family room with modern fireplace, and FIRST FLOOR PRIMARY suite with large walk-in closet. Second floor offers 3 SPACIOUS secondary bedrooms, open loft, and full bathroom.
- Type:
- Single Family
- Sq.Ft.:
- 1,929
- Status:
- Active
- Beds:
- 4
- Lot size:
- 0.17 Acres
- Year built:
- 2019
- Baths:
- 3.00
- MLS#:
- 10063727
- Subdivision:
- Tuscany
ADDITIONAL INFORMATION
A Must-See! This beautiful, 5-year-old home in The Vineyards in Tuscany subdivision is move-in ready! Featuring 4 bedrooms, 2.5 bathrooms, and 1,929 sq ft of living space. The main level boasts crown molding, laminate flooring, and a versatile office or flex room with French double doors. The open, spacious floor plan includes a BRAND NEW Frigidaire stainless steel gas range, microwave, and dishwasher. The living room is equipped with smart RGBW recessed downlights, and the home features smart switches for exterior lighting, Nest smart thermostats, and a Ring video doorbell for added convenience. All bedrooms and the laundry room are located on the second level. Enjoy the privacy of an awesome wooded lot with a fenced yard, plus covered front and rear porches and a paver patio—perfect for outdoor relaxation. Washer and dryer convey with the home. Don't miss out on this amazing property!
- Type:
- Townhouse
- Sq.Ft.:
- 1,561
- Status:
- Active
- Beds:
- 3
- Lot size:
- 0.03 Acres
- Year built:
- 2023
- Baths:
- 3.00
- MLS#:
- 10063615
- Subdivision:
- Flowers Plantation
ADDITIONAL INFORMATION
Step inside this beautiful end-unit townhome! This is the Litchfield floor plan that offers 3 bedrooms, 2.5 bathrooms and a 1 car garage. The home has beautiful flooring throughout and offers a ton of natural light with the oversized windows. All windows feature plantation style blinds. This home comes with a refrigerator, washer and dryer for your convenience! You are only a stone throw away from all of the shopping, dining and entertainment that you could desire in the luxurious Flower's Plantation. You are only minutes away from downtown Clayton for small town city-life and HWY 70 for a quick commute to RTP. Schedule your tour today!
- Type:
- Single Family
- Sq.Ft.:
- 2,097
- Status:
- Active
- Beds:
- 4
- Lot size:
- 0.19 Acres
- Year built:
- 2024
- Baths:
- 3.00
- MLS#:
- 10063447
- Subdivision:
- Carolina Overlook
ADDITIONAL INFORMATION
This 2-story Mainstay has 3 bedrooms on the first floor with a huge loft and a 4th bedroom upstairs. The gourmet kitchen is a chef's dream. Plenty of countertop space for entertaining inside or out, come visit the sales center for more information. Cable, internet and Lawn maintenance included and fabulous 20,000 sq ft clubhouse coming soon with indoor and outdoor pools!
- Type:
- Single Family
- Sq.Ft.:
- 1,809
- Status:
- Active
- Beds:
- 2
- Lot size:
- 0.19 Acres
- Year built:
- 2024
- Baths:
- 2.00
- MLS#:
- 10063396
- Subdivision:
- Carolina Overlook
ADDITIONAL INFORMATION
Wow! The home features a gourmet kitchen with upgraded cabinets and countertops. Couple that with the fireplace and screened in porch and you have the perfect setting, whether entertaining or enjoying a quiet night in. Upgraded Owners Bath is a zero entry shower with includes a seat bench, and 2 shower heads. Come visit the sales center for more information. Cable, internet and Lawn maintenance included and fabulous 20,000 sq ft clubhouse coming soon with indoor and outdoor pools!
- Type:
- Townhouse
- Sq.Ft.:
- 1,615
- Status:
- Active
- Beds:
- 3
- Lot size:
- 0.06 Acres
- Year built:
- 2024
- Baths:
- 3.00
- MLS#:
- 10063340
- Subdivision:
- Ashcroft
ADDITIONAL INFORMATION
Schedule your tour of this beautiful end unit 1 car garage townhome in Clayton's Ashcroft community! Fridge & blinds included! Open, spacious living area features a beautiful kitchen with large island, tile backsplash and stainless steel appliances. Gorgeous main suite with walk in closet, double vanities and 5ft shower. Upstairs also includes a loft area and 2 additional bedrooms each with their own walk in closet! Enjoy pools, gyms & golf with your FSC Membership! Photos of similar homes and cut sheets are for representation only and may include options, upgrades or elevations not included in this home.
- Type:
- Townhouse
- Sq.Ft.:
- 1,615
- Status:
- Active
- Beds:
- 3
- Lot size:
- 0.05 Acres
- Year built:
- 2024
- Baths:
- 3.00
- MLS#:
- 10063339
- Subdivision:
- Ashcroft
ADDITIONAL INFORMATION
Don't miss this beautiful 1 car garage townhome in Clayton's Ashcroft community! Fridge & blinds included! Open, spacious living area features a beautiful kitchen with large island, tile backsplash and stainless steel appliances. Gorgeous main suite with walk in closet, double vanities and 5ft shower. Upstairs also includes a loft area and 2 additional bedrooms each with their own walk in closet! Enjoy pools, gyms & golf with your FSC Membership! Photos of similar homes and cut sheets are for representation only and may include options, upgrades or elevations not included in this home.
Open House:
Saturday, 12/21 10:00-3:00PM
- Type:
- Townhouse
- Sq.Ft.:
- 1,615
- Status:
- Active
- Beds:
- 3
- Lot size:
- 0.05 Acres
- Year built:
- 2024
- Baths:
- 3.00
- MLS#:
- 10063337
- Subdivision:
- Ashcroft
ADDITIONAL INFORMATION
Don't miss this beautiful 1 car garage townhome in Clayton's Ashcroft community! Fridge & blinds included! Open, spacious living area features a beautiful kitchen with large island, tile backsplash and stainless steel appliances. Gorgeous main suite with walk in closet, double vanities and 5ft shower. Upstairs also includes a loft area and 2 additional bedrooms each with their own walk in closet! Enjoy pools, gyms & golf with your FSC Membership! Photos of similar homes and cut sheets are for representation only and may include options, upgrades or elevations not included in this home.
Open House:
Saturday, 12/21 10:30-4:00PM
- Type:
- Single Family
- Sq.Ft.:
- 2,338
- Status:
- Active
- Beds:
- 4
- Lot size:
- 0.13 Acres
- Year built:
- 2024
- Baths:
- 3.00
- MLS#:
- 10063166
- Subdivision:
- Wilsons Walk
ADDITIONAL INFORMATION
Be the first to buy in our NEW Clayton community! Move-in ready homes. Check out our Spectra floorplan. This beautifully designed 4-bedroom home offers an open concept throughout the living room, dining room and kitchen. As you walk in you will see an open concept living space perfect for entertaining. ALL APPLIANCES INCLUDED. The community will feature a pool, cabana, paved walking pathways, and playground. We're within minutes from all shopping, entertainment and restaurants that Clayton has to offer. Ask about our energy efficient features, warranties and Hometown Hero incentive!
$467,900
3419 Oak Trail Clayton, NC 27520
- Type:
- Townhouse
- Sq.Ft.:
- 4,109
- Status:
- Active
- Beds:
- 4
- Lot size:
- 0.07 Acres
- Year built:
- 2001
- Baths:
- 4.00
- MLS#:
- 10062834
- Subdivision:
- Willowbrook
ADDITIONAL INFORMATION
We present to you this incredible property with features that you will love. Large master bedroom with a beautiful sunroom in the main floor, perfect for relaxing and enjoying the natural light.Deck ideal for enjoying outdoors, perfect for having a coffee in the mornings or watching the sunset. The lower floor has a versatile space for meetings or parties, perfect for special events.This house has everything to enjoy every moment to the fullest. Ready to make it yours? Contact me for more information or to schedule a visit. Te presentamos esta increíble propiedad con características que te encantaran! el Master bedroom amplio con un hermoso sunroom, perfecto para relajarse y disfrutar de la luz natural, un patio ideal para disfrutar al aire libre ,perfecto para tomar un cafe por las mañanas o ver el atardecer. El piso inferior cuenta con un espacio versátil para reuniones o fiestas ,perfecto para eventos especiales . Esta casa lo tiene todo para disfrutar al máximo cada momento.Listo para hacerla tuya?Contactame para mas información o para agendar una cita.
$319,000
313 James Place Clayton, NC 27520
- Type:
- Single Family
- Sq.Ft.:
- 1,345
- Status:
- Active
- Beds:
- 3
- Lot size:
- 1.13 Acres
- Year built:
- 1995
- Baths:
- 2.00
- MLS#:
- 10064886
- Subdivision:
- South Landing
ADDITIONAL INFORMATION
Country living at it's best! This ranch style home is situated on 1.13 acres, with partial pond ownership. This home features, 3 bedrooms and 2 Bathrooms, an open kitchen with eat in dining, granite counters and stainless appliances. There are hardwoods, vinyl and tile throughout the home, no carpet. Primary bath has a garden tub and walk in shower. Enjoy your sunroom year around. Fireplace is propane but the owners never hooked them up. New Roof was installed in 2020, HVAC was replaced in 2017 and the septic was pumped earlier this year. The metal shed will not convey. Schedule your private showing today!
$239,000
169 WOODSON Drive Clayton, NC 27527
- Type:
- Townhouse
- Sq.Ft.:
- 1,053
- Status:
- Active
- Beds:
- 2
- Lot size:
- 0.08 Acres
- Year built:
- 2001
- Baths:
- 3.00
- MLS#:
- 100475007
- Subdivision:
- Riverwood Athletic Club
ADDITIONAL INFORMATION
Explore Easy Living in Riverwood Athletic Club! Discover this inviting 2-bedroom, 2.5-bathroom townhome, where comfort meets convenience in the sought-after Riverwood Athletic Club community. Enjoy a low-maintenance lifestyle with yard care covered by the HOA, allowing you to make the most of the community's abundant amenities, including walking trails, an athletic club, golf privileges, shops, on-site schools, and more!The main floor welcomes you with a cozy living room, a convenient half-bath, and a well-equipped kitchen. Upstairs, each of the two spacious bedrooms offers a private en-suite bath, perfect for comfort and privacy. A handy laundry closet is also located on this level for easy access.
- Type:
- Single Family
- Sq.Ft.:
- 2,507
- Status:
- Active
- Beds:
- 4
- Lot size:
- 0.13 Acres
- Year built:
- 2024
- Baths:
- 3.00
- MLS#:
- 10062711
- Subdivision:
- Buckhorn Branch
ADDITIONAL INFORMATION
VIP section, platinum tier, front row - whatever your analogy the location of this home is that. With an enviable position facing the famed Buckhorn common green you'll enjoy a veritable 'central park' at your front door! The home lives up to its locale with brick accents and vogue finishes inside! White kitchen with high-end Calacatta quartz tops, GAS RANGE and enough seating at the island for everyone! Luxe Primary Suite with Texas sized wardrobe closets, 5' walk-in shower and double vanity! Loft overlooks double-height foyer. Private office on main is tucked away and makes ideal work from home space. Buckhorn pool, pickleball and playground right down the street. PRIME INTOWN LOCATION in the heart of CLAYTON with schools, shopping, village center, dining, employers and commuting arteries at your fingertips. 540 just opened making the RTP commute EZ breezy! Let us usher you beyond the red rope and come enjoy the first class lifestyle today!
- Type:
- Single Family
- Sq.Ft.:
- 2,644
- Status:
- Active
- Beds:
- 4
- Lot size:
- 0.25 Acres
- Baths:
- 3.00
- MLS#:
- 10062271
- Subdivision:
- Olive Branch
ADDITIONAL INFORMATION
The Kyle floor plan features an open first floor concept first with optional enclosed office and formal dining room. The kitchen features a modern feel with an inviting island, shaker cabinets and quartz countertops. Great for gatherings! Walk-in laundry room located on the 1st floor across from the spacious walk in pantry. Very generous Primary Suite featuring a large walk in closet. Loft area on the second floor is surrounded by three secondary bedrooms. Enjoy your large backyard, Perfect for entertaining!. Other outstanding features include our Smart Home System, energy efficient lighting package, and tankless water heater. This community will offer a pool, playground and large and small dog park! The perfect place to enjoy your summers! *Photos are representative.
- Type:
- Single Family
- Sq.Ft.:
- 2,511
- Status:
- Active
- Beds:
- 5
- Year built:
- 2024
- Baths:
- 3.00
- MLS#:
- 10062250
- Subdivision:
- Swift Creek Farm
ADDITIONAL INFORMATION
Welcome to Swift Creek Farm, a new home community located in the town of Clayton, NC. This community offers 4 single family floorplans, ranging from 1 to 2-story, 1,764-2,824 sq. ft. of living space, 3-5 bedrooms, up to 3 bathrooms, and 2-car garages. As you step inside one of our homes, prepare to be captivated by the attention to detail and high-quality finishes throughout. The kitchen, a chef's dream, boasts beautiful shaker-style cabinets, quartz countertops, a ceramic tile backsplash, stainless steel appliances, and kitchen islands. The open floorplan designs are perfect for entertaining, while the LED lighting adds a modern touch and creates a warm, inviting ambiance. The exterior schemes and elevations of our homes were carefully designed to create a beautiful streetscape that you'll be proud to call home. At Swift Creek Farm, we understand the importance of modern living. That's why each home is equipped with smart home technology, putting convenience and control at your fingertips. Whether adjusting the temperature or turning on the lights, managing your home has never been easier. Experience the ultimate convenience of living at Swift Creek Farm. Located off Norris Rd, just 6 miles from Downtown Clayton, 23 miles from Raleigh, and only 20 miles from Downtown Raleigh! For the outdoor enthusiast, Swift Creek Farm is just 8.6 miles from East Clayton Community Park, 12.4 miles from Wilson's Mills Community Park and 7.4 miles from Clayton's Municipal Park. For the avid golfers, Reedy Creek Course is 10 miles away, while Riverwood Golf Club is only 11.5 miles away. Plus, enjoy a variety of local restaurants, shopping, and more! Additionally, downtown Raleigh is just a short drive away, providing even more options for dining and entertainment. With its prime location, variety of floorplan offerings, modern features, and amazing amenities, Swift Creek Farm is truly a gem. Contact us today for more information and to schedule a tour. The Hayden plan is sure to please with the openness you desire featuring 5 bedrooms. The main level features a bedroom and full bath, chef-inspired kitchen w/ an oversized island & walk-in pantry and quartz countertops. Flex room is ideal for a formal dining room or home office. The kitchen opens up and overlooks into a spacious living room. The Primary Suite on the second level offers a luxurious Primary Bath with private water closet, and large walk-in closet. Smart home package included! Schedule your tour today. Home is under construction. *Photos are representative*
$359,990
464 DASU Drive Clayton, NC 27520
- Type:
- Single Family
- Sq.Ft.:
- 1,858
- Status:
- Active
- Beds:
- 3
- Lot size:
- 0.65 Acres
- Year built:
- 2024
- Baths:
- 2.00
- MLS#:
- 100474662
- Subdivision:
- Barbour Farms
ADDITIONAL INFORMATION
Quick Move-In with great incentives!! Main-level living at its best with our popular Brunswick RANCH plan! Conveniently located near HWY 70 with a quick commute to Downtown Raleigh, Clayton, Smithfield, and all the amenities you could need. Builder features include Granite & SS Appliances in the kitchen, an open floor plan, a master suite w/step-in shower and walk-in closet, large secondary bedrooms, and an oversized 2-car garage.
$380,201
422 SUHANI Lane Clayton, NC 27520
- Type:
- Single Family
- Sq.Ft.:
- 1,731
- Status:
- Active
- Beds:
- 3
- Lot size:
- 0.57 Acres
- Year built:
- 2024
- Baths:
- 3.00
- MLS#:
- 100474655
- Subdivision:
- Barbour Farms
ADDITIONAL INFORMATION
Move-In ready, close before the Holidays! Amazing value on our popular Camden plan! Conveniently located near HWY 95 with a quick commute to Downtown Raleigh, Clayton, Smithfield, and all the amenities you could need. Builder features include Granite & SS Appliances in the kitchen, an open floor plan, a master suite w/step-in shower and walk-in closet, large secondary bedrooms, an open loft area, and an oversized 2-car garage. Home sits on just over .57 acres with plenty of space for outdoor entertaining!
$755,000
101 Asti Court Clayton, NC 27527
- Type:
- Single Family
- Sq.Ft.:
- 2,864
- Status:
- Active
- Beds:
- 4
- Lot size:
- 1.06 Acres
- Baths:
- 3.00
- MLS#:
- 10061899
- Subdivision:
- Portofino
ADDITIONAL INFORMATION
Local award-winning Green-Home builder, Homes by Dickerson, has begun construction on The Fairfield American Farmhouse plan. The Fairfield Plan front porch gives an grand entrance to this popular plan. Natural light flows throughout the wide open main living area. The large breakfast area can serve double duty as the main dining area, allowing the formal dining room to be used as an office or study - making this a perfect work-from-home plan. Large covered screen porch for enjoying your early morning cup of coffee or relaxing with friends in the evening. Guest suite on the main level. Owner's suite is on the 2nd floor with a large walk-in shower, and double vanity. Also on the 2nd floor are two additional bedrooms that share a bathroom with double vanity sinks. A large Rec Room brings the whole family together for a fun time! But wait there is more! Walk up to the 3rd floor attic with 1075 square feet of unfinished attic space. Enjoy the premier Equestrian community of the Triangle with Ali 2 Stables & horse views & ponds throughout the community. Also enjoy amenities of 2 oversized pools, Piazza & Lodge Clubhouses, Volleyball court & MILES of scenic trails all through the community & along the Neuse River side! Conveniently located in Flowers Planatation community with grocery, retail & restaruants & the soon to be Waterfront District!
$849,000
49 Asti Court Clayton, NC 27527
- Type:
- Single Family
- Sq.Ft.:
- 3,407
- Status:
- Active
- Beds:
- 4
- Lot size:
- 0.57 Acres
- Baths:
- 5.00
- MLS#:
- 10061902
- Subdivision:
- Portofino
ADDITIONAL INFORMATION
This new construction home in the Portofino community is crafted by award-winning local builder, Homes By Dickerson, who has nearly 50 years of custom building experience in the Triangle. The Oakmont plan features a thoughtfully designed layout, including a luxurious first-floor primary suite, an additional first-floor guest bedroom, and a formal study. The first floor also offers a spacious family room, a gourmet kitchen, and dining area. Upstairs, you'll find two additional bedrooms, each with its own full bath, and a large rec room. With its perfect blend of elegance and functionality, this home highlights the exceptional quality and craftsmanship Homes By Dickerson is known for. Experience exceptional amenities at Portofino. This one-of-a-kind neighborhood offers a state-of-the-art equestrian complex for horse enthusiasts, along with over seven miles of walking and riding trails that wind through the community's natural beauty, complete with 14 elevated bridges. Water lovers can take advantage of convenient kayak drop-ins and swimming areas, while homeowners enjoy exclusive access to the Piazza and Lodge clubhouses for hosting events and social gatherings—all at no additional cost. Portofino seamlessly blends recreation, relaxation, and community, making it an extraordinary place to call home.
$837,000
27 Asti Court Clayton, NC 27527
- Type:
- Single Family
- Sq.Ft.:
- 3,386
- Status:
- Active
- Beds:
- 4
- Lot size:
- 0.57 Acres
- Baths:
- 4.00
- MLS#:
- 10061900
- Subdivision:
- Portofino
ADDITIONAL INFORMATION
This new construction home in the Portofino community is crafted by award-winning local builder, Homes By Dickerson, who has nearly 50 years of custom building experience in the Triangle. The Callahan plan offers a thoughtfully designed layout, featuring a formal study and a luxurious first-floor primary suite. The first floor also holds a family room, a gourmet kitchen that opens to the screened porch for easy access to the grill deck, and a dining area. Upstairs, you'll find all additional bedrooms, a spacious rec room, and ample unfinished storage. With its blend of elegance and functionality, this home embodies the exceptional quality and craftsmanship Homes By Dickerson is known for. Experience exceptional amenities at Portofino. This one-of-a-kind neighborhood offers a state-of-the-art equestrian complex for horse enthusiasts, along with over seven miles of walking and riding trails that wind through the community's natural beauty, complete with 14 elevated bridges. Water lovers can take advantage of convenient kayak drop-ins and swimming areas, while homeowners enjoy exclusive access to the Piazza and Lodge clubhouses for hosting events and social gatherings—all at no additional cost. Portofino seamlessly blends recreation, relaxation, and community, making it an extraordinary place to call home.
$1,029,000
370 Bellini Drive Clayton, NC 27527
- Type:
- Single Family
- Sq.Ft.:
- 3,344
- Status:
- Active
- Beds:
- 4
- Lot size:
- 0.96 Acres
- Baths:
- 5.00
- MLS#:
- 10061904
- Subdivision:
- Portofino
ADDITIONAL INFORMATION
This new construction home in the Portofino community is crafted by award-winning local builder, Homes By Dickerson, who has nearly 50 years of custom building experience in the Triangle. The Hamilton plan features a thoughtfully designed layout, including a luxurious first-floor owner's suite, additional first-floor guest bedroom, and a three-car garage. The first floor also offers a formal study, a spacious family room, a gourmet kitchen, and a vaulted dining room. Upstairs, you'll find all additional bedrooms and a large rec room. With its perfect blend of elegance and functionality, this home showcases the exceptional quality and craftsmanship Homes By Dickerson is known for. Experience exceptional amenities at Portofino. This one-of-a-kind neighborhood offers a state-of-the-art equestrian complex for horse enthusiasts, along with over seven miles of walking and riding trails that wind through the community's natural beauty, complete with 14 elevated bridges. Water lovers can take advantage of convenient kayak drop-ins and swimming areas, while homeowners enjoy exclusive access to the Piazza and Lodge clubhouses for hosting events and social gatherings—all at no additional cost. Portofino seamlessly blends recreation, relaxation, and community, making it an extraordinary place to call home.
$289,900
150 Felicia Court Clayton, NC 27520
- Type:
- Single Family
- Sq.Ft.:
- 1,370
- Status:
- Active
- Beds:
- 3
- Lot size:
- 2.15 Acres
- Year built:
- 1994
- Baths:
- 2.00
- MLS#:
- 10061741
- Subdivision:
- Logans Run
ADDITIONAL INFORMATION
***INVESTOR ALERT!!!*** This home has damage from a prior fire and is ready for someone to bring it back to life. With a spacious, private lot, this home can be restored and valuable once more. Please tour this home with extreme caution due to condition. Home sold as is, where is.
- Type:
- Single Family
- Sq.Ft.:
- 2,340
- Status:
- Active
- Beds:
- 4
- Lot size:
- 0.25 Acres
- Baths:
- 3.00
- MLS#:
- 10061673
- Subdivision:
- Olive Branch
ADDITIONAL INFORMATION
This spacious four-bedroom home sits in our new Olive Branch community in fast-growing Clayton. Located in close proximity to US 70 and Highway 42, commuting anywhere is a breeze. Only 30 min to Raleigh, 9 minutes to downtown Clayton, 7 minutes to the greenway, and 15minutes to the Premium Outlets! This home includes beautiful shaker cabinets in your open kitchen featuring a large quartz island. Other outstanding features include our Smart Home System, energy efficient lighting package, and tankless water heater. This community will offer a pool and playground, the perfect place to enjoy your summers! *Photos are representative.

Information Not Guaranteed. Listings marked with an icon are provided courtesy of the Triangle MLS, Inc. of North Carolina, Internet Data Exchange Database. The information being provided is for consumers’ personal, non-commercial use and may not be used for any purpose other than to identify prospective properties consumers may be interested in purchasing or selling. Closed (sold) listings may have been listed and/or sold by a real estate firm other than the firm(s) featured on this website. Closed data is not available until the sale of the property is recorded in the MLS. Home sale data is not an appraisal, CMA, competitive or comparative market analysis, or home valuation of any property. Copyright 2024 Triangle MLS, Inc. of North Carolina. All rights reserved.

Clayton Real Estate
The median home value in Clayton, NC is $360,000. This is higher than the county median home value of $319,400. The national median home value is $338,100. The average price of homes sold in Clayton, NC is $360,000. Approximately 61.12% of Clayton homes are owned, compared to 31.85% rented, while 7.04% are vacant. Clayton real estate listings include condos, townhomes, and single family homes for sale. Commercial properties are also available. If you see a property you’re interested in, contact a Clayton real estate agent to arrange a tour today!
Clayton, North Carolina has a population of 25,486. Clayton is less family-centric than the surrounding county with 35.28% of the households containing married families with children. The county average for households married with children is 37.13%.
The median household income in Clayton, North Carolina is $63,166. The median household income for the surrounding county is $66,026 compared to the national median of $69,021. The median age of people living in Clayton is 33.9 years.
Clayton Weather
The average high temperature in July is 89.1 degrees, with an average low temperature in January of 29.6 degrees. The average rainfall is approximately 46.5 inches per year, with 2.4 inches of snow per year.



