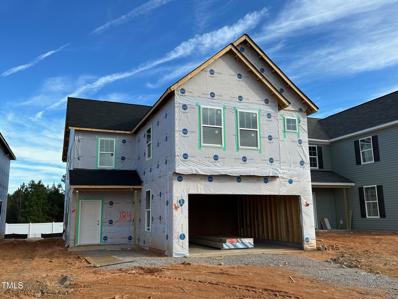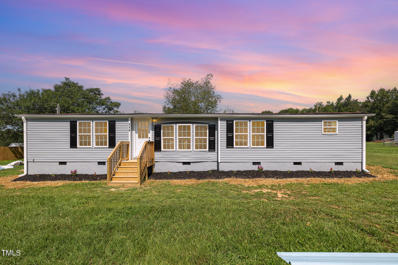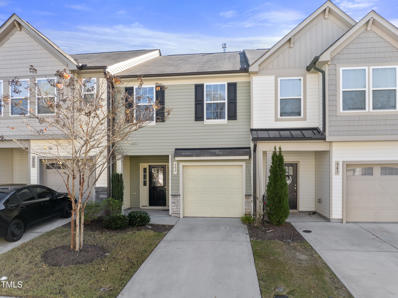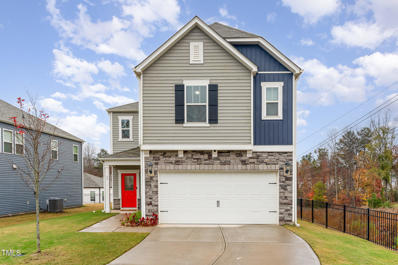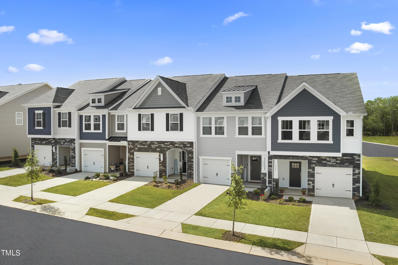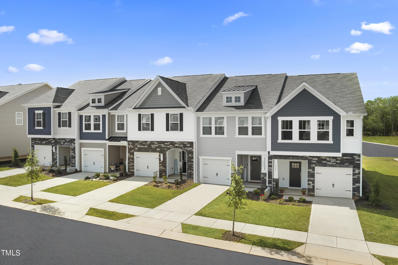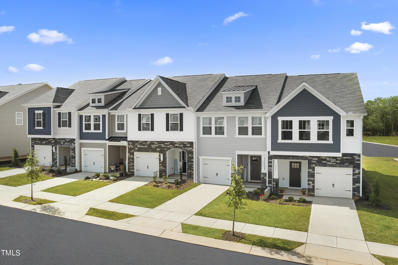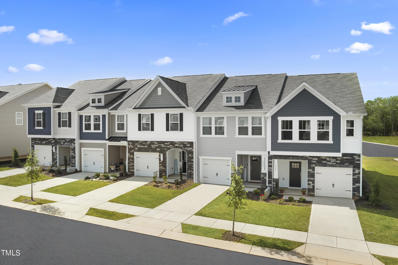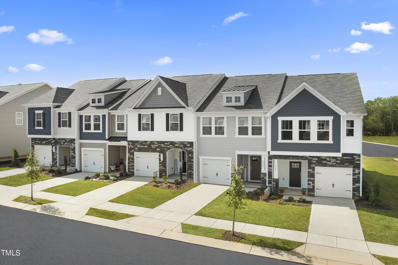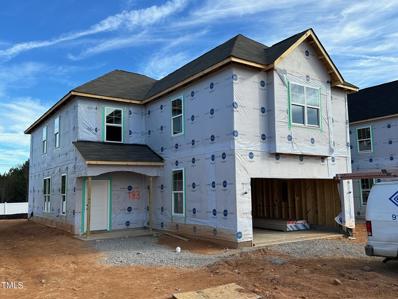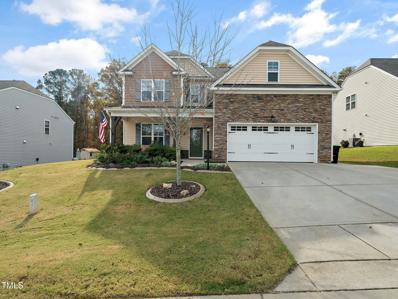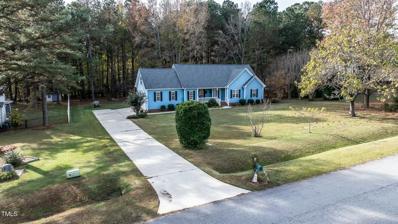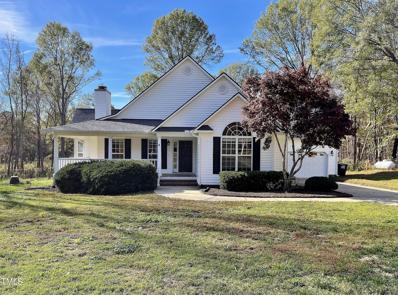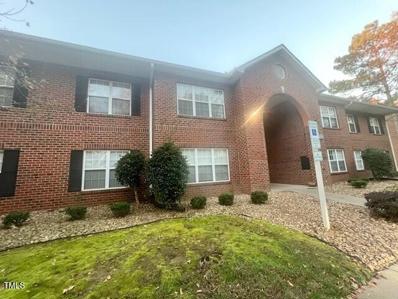Clayton NC Homes for Sale
$254,900
118 Randolph Drive Clayton, NC 27520
- Type:
- Single Family
- Sq.Ft.:
- 1,440
- Status:
- Active
- Beds:
- 3
- Lot size:
- 0.19 Acres
- Year built:
- 2006
- Baths:
- 3.00
- MLS#:
- 10065748
- Subdivision:
- Mitchner Hills
ADDITIONAL INFORMATION
Discover the perfect blend of modern living and prime location in this beautiful two-story home nestled in the heart of Clayton. Remodeled just a year ago, this residence has new flooring and a fresh, contemporary color palette throughout. The spacious primary bedroom features a walk-in closet and an ensuite bathroom with dual sinks for added convenience. Step outside to a covered back patio, perfect for relaxing, and enjoy the backyard space. Conveniently located near Highway 70, I-40, and a variety of shopping and dining options, this home combines comfort with an unbeatable location. *POWERWASHING has been scheduled.* Make it yours today!
$335,000
117 IRONWOOD Lane Clayton, NC 27520
- Type:
- Single Family
- Sq.Ft.:
- 1,339
- Status:
- Active
- Beds:
- 3
- Lot size:
- 1.3 Acres
- Year built:
- 1998
- Baths:
- 2.00
- MLS#:
- 100478202
- Subdivision:
- Other
ADDITIONAL INFORMATION
Adorable Ranch Style Home!
- Type:
- Single Family
- Sq.Ft.:
- 2,519
- Status:
- Active
- Beds:
- 4
- Lot size:
- 0.13 Acres
- Baths:
- 3.00
- MLS#:
- 10065456
- Subdivision:
- Buckhorn Branch
ADDITIONAL INFORMATION
MODERN & CLASSIC merge seamlessly in this dapper showplace! Crisp white exterior with a nod to craftsman styling cues opens to open concept layout drenched with vogue finishes! Uptown kitchen with dark gray full-overlay cabinetry set off by white quartz and herringbone pattern backsplash! Unleash your inner Top Chef on the high-end GAS RANGE with convection oven and built-in air fryer! Upstairs LOFT overlooks the double-height foyer. Primary Suite with 5-walk-in tile shower and Texas sized closet space! Flat backyard is square and totally playable! Enjoy 'central park' at your front door - Buckhorn's common green is diagonally across from this home! And it's an EZ sidewalk stroll to the Buckhorn POOL, pickleball, playground and more! Best part? We're in the LOCATION TO BEAT with schools, shopping, dining, employers and commuting arteries (540 is now open!) at your fingertips! Come live the uptown life in the middle of intown Clayton!
$250,000
314 Slate Top Road Clayton, NC 27520
- Type:
- Mobile Home
- Sq.Ft.:
- 1,554
- Status:
- Active
- Beds:
- 3
- Year built:
- 1983
- Baths:
- 2.00
- MLS#:
- 10065363
- Subdivision:
- Not In A Subdivision
ADDITIONAL INFORMATION
MOTIVATED SELLER! Are you looking for a TOTALLY REMODELED home? Here it is! WELCOME to this stunning 3bd 2ba split layout home, located just mins from I40 and Hwy 70 Business Bypass, making it less than 30mins to Raleigh, Smithfield, or Knightdale! Home has many major updates: NEW Exterior Siding, NEW Porch/Decks, NEW Flooring, NEW HVAC, NEW Septic System, NEW WINDOWS & NEWLY Repainted Interior! The expansive living area, dIning & kitchen area features large windows that flood the space w/ natural light. This split bedroom layout home has a spacious primary bedroom offering a walk in closet, a walk-in shower, and dual vanities. Each additional bedroom has its own walk-in closet too! Outside you have .93acre of land, ideal for recreational activities or simply enjoying the tranquility of country living. You'll enjoy the perfect balance of peaceful rural living while having easy access to shopping, dining, & entertainment options. Home combines the best of both worlds!
$449,000
38 Locomotive Way Clayton, NC 27520
Open House:
Saturday, 12/21 1:00-3:00PM
- Type:
- Single Family
- Sq.Ft.:
- 2,317
- Status:
- Active
- Beds:
- 4
- Lot size:
- 0.57 Acres
- Year built:
- 2022
- Baths:
- 3.00
- MLS#:
- 10065318
- Subdivision:
- Steel Bridge Crossing
ADDITIONAL INFORMATION
Imagine enjoying a $25/month average electric bill! This incredible home comes with recently installed solar panels valued at $57K! That means stress-free, ultra-low utility bills—saving you approximately $100 per month! This stunning 4-bedroom home is situated on a spacious and level .57-acre fenced in lot and offers upgrades that surpass what you'll find in new construction at this price point. First Floor Elegance: Beautiful wide-plank laminate floors, a coffered ceiling, 5' wainscoting, and a charming barn door in the dining room. Inviting Family Room: Features a cozy fireplace and custom built-in cabinets. Chef's Dream Kitchen: Granite countertops, a tile backsplash, stainless steel appliances, and upgraded lighting. Convenient Drop Zone: Perfectly located off the garage for everyday ease. Luxurious Primary Suite: Includes a double vanity, a relaxing shower and soaking tub, and a spacious walk-in closet. Enjoy the abundance of natural light, a screened porch, a 2-car garage, and plenty of room to entertain or relax in the fully fenced in yard. To make your move even easier, the refrigerator, washer, and dryer are included. Don't miss this opportunity to own a beautifully upgraded home with modern conveniences and unbeatable savings!
- Type:
- Townhouse
- Sq.Ft.:
- 1,686
- Status:
- Active
- Beds:
- 3
- Lot size:
- 0.04 Acres
- Year built:
- 2019
- Baths:
- 3.00
- MLS#:
- 10065199
- Subdivision:
- Flowers Plantation
ADDITIONAL INFORMATION
Charming townhome in the highly sought-after Ross Landing in Flower's Plantation. This well-maintained home features 3 spacious bedrooms with ample closet space, 2.5 bathrooms, and a bright, open floor plan perfect for modern living. New carpet throughout and new luxury vinyl plank flooring in the kitchen, dining, bathrooms, and foyer. Gas log fireplace in the family room. One-car garage. Great location off of 42, close to the new waterfront district and all the amazing growth happening in Clayton!
- Type:
- Single Family
- Sq.Ft.:
- 2,671
- Status:
- Active
- Beds:
- 4
- Lot size:
- 0.1 Acres
- Year built:
- 2021
- Baths:
- 3.00
- MLS#:
- 10064541
- Subdivision:
- Flowers Plantation
ADDITIONAL INFORMATION
Welcome to this gorgeous ''like new'' ENERGY STAR 4 bed, 3 bath home in desirable Flowers Plantation. Step into this open floor plan layout, featuring 9ft ceilings with contemporary light fixtures, LVP flooring and tiled bathroom floors. You will love the stunning chef's kitchen with generous pantry, gorgeous picket-tile backsplash, crisp white cabinets and beautiful quartz counters with large island, making it ideal for entertaining. The bedroom on the main level is perfect for overnight guests. Upstairs is a huge primary suite with his and hers vanity, large walk-in shower and an amazingly generous closet. Energy star features include low VOC materials and paint, spay foam insulation and double low E vinyl windows. This move-in ready home has a 2 car garage and cozy backyard with concrete slab and Bermuda grass yard. Ideally located close to Flowers Crossroads, walking trails, playgrounds and the planned Waterfront District!
- Type:
- Single Family
- Sq.Ft.:
- 2,307
- Status:
- Active
- Beds:
- 3
- Lot size:
- 0.64 Acres
- Year built:
- 2014
- Baths:
- 3.00
- MLS#:
- 10064523
- Subdivision:
- Crystal Creek
ADDITIONAL INFORMATION
This beautiful 2307 sq. ft. oasis is ready for it's new owner. Charming 2 story 3 bed, 2 1/2 bath complete with huge master bedroom and fabulous tray ceilings along with a huge walk in closet and master bathroom. It boast brand new LVP flooring through the house and update kitchen with granite counter-tops. Nestled in a peaceful neighbor-hood of the sought after Crystal Creek sub-division. This house sits on over 1/2 acre with a fenced in back yard. This beautiful community offers easy access to local amenities, schools, parks, restaurants and shopping. Don't miss the opportunity to make this beautiful house you're new home.
- Type:
- Single Family
- Sq.Ft.:
- 2,121
- Status:
- Active
- Beds:
- 3
- Lot size:
- 0.17 Acres
- Year built:
- 2022
- Baths:
- 3.00
- MLS#:
- 10064473
- Subdivision:
- Flowers Plantation
ADDITIONAL INFORMATION
Beautiful home in Copper Ridge Neighborhood in Flowers Plantation Subdivision. This home is in outstanding condition. Freshly painted inside and looks like new. Open floor plan with lots of natural sunlight. A rocking chair front porch greets you. Inside the huge family room is large enough to accommodate any furniture arrangement. The dining room will hold a large table and hutch. The kitchen open to the family room will allow you and your guests to mingle while the meals are prepared. You'll be excited to cook in this kitchen with its white cabinets, white quartz countertops, center breakfast island, large single bowl farmhouse look sink, stainless steel appliances that include Refrigerator, Microwave, Stove and Dishwasher. The Master bedroom is large and includes a generous master bathroom with dual vanities, an extra-large shower and a 12'X6' walk-in closet fit for a true clothes lover. Two more bedrooms, a work/play loft, another full bath and a laundry room finish the second floor. Screened porch is perfect for morning tea/coffee/reading/relaxing while looking into the woods that the fenced yard backs to. Great neighborhood 3 miles from dining, grocery stores, banks, schools and shopping. Less than 10 minutes to downtown Clayton for more dining and history. Flowers community has endless walking trails and loads of amenities to join. A must see.
$310,000
305 Hocutt Drive Clayton, NC 27520
- Type:
- Single Family
- Sq.Ft.:
- 1,360
- Status:
- Active
- Beds:
- 3
- Lot size:
- 0.29 Acres
- Year built:
- 1997
- Baths:
- 2.00
- MLS#:
- 10064460
- Subdivision:
- Ellington
ADDITIONAL INFORMATION
Beautiful ranch home in great location near shopping and I-40. Open floor plan with cathedral ceiling and wood burning fireplace in large, sunny family room. Spacious eat-in kitchen with lots of cabinets. Master suite with his and her closets. Deck and fenced in backyard.
- Type:
- Townhouse
- Sq.Ft.:
- 1,603
- Status:
- Active
- Beds:
- 3
- Lot size:
- 0.03 Acres
- Baths:
- 3.00
- MLS#:
- 10064394
- Subdivision:
- Meadow View
ADDITIONAL INFORMATION
POOL COMMUNITY! The Litchfield Plan is a 2-story open concept, 3 bedrooms, 2.5 bath townhome, w/ 1 car garage. The spacious family room w/ 9ft ceilings opens to the kitchen w/ granite countertops & island, upgraded cabinets, SS appliances, eat in dining, & access to outdoor patio & storage. Large Owners Suite w/walk in closet, sitting area, bathroom w/dual vanity, quartz countertops & walk in shower. Luxury Plank flooring throughout the main living area, all baths & laundry. Great location close to downtown Clayton and all that Hwy 70 offers! Meadow View features a community swimming pool and cabana, walking trails and included free membership to the Clayton Community Center.
- Type:
- Townhouse
- Sq.Ft.:
- 1,622
- Status:
- Active
- Beds:
- 3
- Lot size:
- 0.03 Acres
- Baths:
- 3.00
- MLS#:
- 10064391
- Subdivision:
- Meadow View
ADDITIONAL INFORMATION
POOL COMMUNITY! The Litchfield Plan is a 2-story open concept, 3 bedrooms, 2.5 bath townhome, w/ 1 car garage. The spacious family room w/ 9ft ceilings opens to the kitchen w/ granite countertops & island, upgraded cabinets, SS appliances, eat in dining, & access to outdoor patio & storage. Large Owners Suite w/walk in closet, sitting area, bathroom w/dual vanity, quartz countertops & walk in shower. Luxury Plank flooring throughout the main living area, all baths & laundry. Great location close to downtown Clayton and all that Hwy 70 offers! Meadow View features a community swimming pool and cabana, walking trails and included free membership to the Clayton Community Center.
- Type:
- Townhouse
- Sq.Ft.:
- 1,588
- Status:
- Active
- Beds:
- 3
- Lot size:
- 0.03 Acres
- Baths:
- 3.00
- MLS#:
- 10064390
- Subdivision:
- Meadow View
ADDITIONAL INFORMATION
POOL COMMUNITY! The Litchfield Plan is a 2-story open concept, 3 bedrooms, 2.5 bath townhome, w/ 1 car garage. The spacious family room w/ 9ft ceilings opens to the kitchen w/ granite countertops & island, upgraded cabinets, SS appliances, eat in dining, & access to outdoor patio & storage. Large Owners Suite w/walk in closet, sitting area, bathroom w/dual vanity, quartz countertops & walk in shower. Luxury Plank flooring throughout the main living area, all baths & laundry. Great location close to downtown Clayton and all that Hwy 70 offers! Meadow View features a community swimming pool and cabana, walking trails and included free membership to the Clayton Community Center.
- Type:
- Townhouse
- Sq.Ft.:
- 1,573
- Status:
- Active
- Beds:
- 3
- Lot size:
- 0.04 Acres
- Baths:
- 3.00
- MLS#:
- 10064387
- Subdivision:
- Meadow View
ADDITIONAL INFORMATION
POOL COMMUNITY! The Litchfield Plan is a 2-story open concept, 3 bedrooms, 2.5 bath townhome, w/ 1 car garage. The spacious family room w/ 9ft ceilings opens to the kitchen w/ granite countertops & island, upgraded cabinets, SS appliances, eat in dining, & access to outdoor patio & storage. Large Owners Suite w/walk in closet, sitting area, bathroom w/dual vanity, quartz countertops & walk in shower. Luxury Plank flooring throughout the main living area, all baths & laundry. Great location close to downtown Clayton and all that Hwy 70 offers! Meadow View features a community swimming pool and cabana, walking trails and included free membership to the Clayton Community Center.
- Type:
- Townhouse
- Sq.Ft.:
- 1,586
- Status:
- Active
- Beds:
- 3
- Lot size:
- 0.04 Acres
- Baths:
- 3.00
- MLS#:
- 10064386
- Subdivision:
- Meadow View
ADDITIONAL INFORMATION
POOL COMMUNITY! The Litchfield Plan is a 2-story open concept, 3 bedrooms, 2.5 bath townhome, w/ 1 car garage. The spacious family room w/ 9ft ceilings opens to the kitchen w/ granite countertops & island, upgraded cabinets, SS appliances, eat in dining, & access to outdoor patio & storage. Large Owners Suite w/walk in closet, sitting area, bathroom w/dual vanity, quartz countertops & walk in shower. Luxury Plank flooring throughout the main living area, all baths & laundry. Great location close to downtown Clayton and all that Hwy 70 offers! Meadow View features a community swimming pool and cabana, walking trails and included free membership to the Clayton Community Center.
$264,990
104 S Chubb Ridge Clayton, NC 27520
Open House:
Saturday, 12/21 10:30-4:00PM
- Type:
- Townhouse
- Sq.Ft.:
- 1,386
- Status:
- Active
- Beds:
- 3
- Lot size:
- 0.04 Acres
- Year built:
- 2024
- Baths:
- 3.00
- MLS#:
- 10064371
- Subdivision:
- Wilsons Walk
ADDITIONAL INFORMATION
Check out our Pulsar floorplan. This beautifully designed end-unit 3-bedroom home offers an open concept throughout the living room, dining room and kitchen. The kitchen is complete with stainless steel appliances, white cabinets and granite countertops. At the end of your day, kick your feet back and relax in your private backyard perfect for entertaining, pets or playtime. REFRIGERATOR/WASHER/DRYER INCLUDED-. LAWN MAINTENANCE ALSO INCLUDED. Community pool, cabana, and playground coming soon plus paved walking pathways. We're within minutes from all shopping, entertainment and restaurants that Clayton has to offer. Ask about our energy efficient features, warranties, Hometown Hero incentive & current closing incentives
- Type:
- Townhouse
- Sq.Ft.:
- 1,058
- Status:
- Active
- Beds:
- 2
- Lot size:
- 0.2 Acres
- Year built:
- 1998
- Baths:
- 3.00
- MLS#:
- 10064303
- Subdivision:
- Barber Mill
ADDITIONAL INFORMATION
This adorable and spacious townhome offers a welcoming open floor plan, perfect for modern living. The main floor features (LVP) flooring throughout, creating a sleek and low-maintenance space. Kitchen features brand new granite countertops, sleek matte black farmhouse sink, and matching kitchen appliances.Upstairs, you'll find two generously sized bedrooms, each with its own en-suite bathroom for added privacy and convenience. The master suite boasts two walk-in closets, offering plenty of storage space. This layout is ideal for roommates, first-time homebuyers, or investors looking for a turnkey property. The outdoor patio presents a blank canvas, ready for you to transform it into a cozy, stylish entertaining space—perfect for hosting friends or enjoying quiet evenings outdoors. Schedule a tour today! ONE year home warranty included!
- Type:
- Single Family
- Sq.Ft.:
- 2,514
- Status:
- Active
- Beds:
- 4
- Lot size:
- 0.13 Acres
- Year built:
- 2024
- Baths:
- 3.00
- MLS#:
- 10065470
- Subdivision:
- Buckhorn Branch
ADDITIONAL INFORMATION
DEFY GRAVITY! You'll be soaring in delight from this wickedly good floorplan in the heart of INTOWN CLAYTON! Open concept layout delivers space for gathering large crowds with ease while also delivering quiet nooks - private MAIN FLOOR OFFICE! Stylish kitchen hosts high-end GAS RANGE, hexagonal backsplash, QUARTZ tops for miles and rich, stained cabinetry. Primary Suite with tray ceiling bedroom, massive wardrobe closets, and luxe bath with 5' walk-in tile shower. LOFT overlooks foyer and winding staircase. Flat, square playable backyard a quick sidewalk stroll from the Buckhorn pool, playground and pickleball courts! Come see why this one's so POPULAR!
Open House:
Saturday, 12/21 11:00-2:00PM
- Type:
- Single Family
- Sq.Ft.:
- 2,716
- Status:
- Active
- Beds:
- 4
- Lot size:
- 0.69 Acres
- Year built:
- 1997
- Baths:
- 3.00
- MLS#:
- 10064195
- Subdivision:
- Riverwood Golf Club
ADDITIONAL INFORMATION
Step into this captivating home, where every detail has been thoughtfully designed to enhance both comfort and elegance. The main level welcomes you with its light-filled living spaces, featuring new carpet, hardwood floors and an inviting gas-log fireplace flanked by custom built-in shelving. The dining room, with its recessed ceiling and chandelier, offers the perfect setting for hosting dinners and celebrations. The updated kitchen is a culinary delight, showcasing granite countertops, stainless steel appliances, a tile backsplash, and an eat-in island featuring beautiful custom pendant lighting. The home offers incredible flexibility with four functional bedrooms and an additional bonus room on the third floor, ideal for a home gym, media room, or private retreat. The spacious primary suite is a peaceful haven, with a recessed ceiling, ceiling fan, and a spa-like bathroom complete with dual vanities, a garden tub, a separate shower, and updated tile flooring. Secondary bedrooms are equally generous in size, with fresh paint and new carpeting throughout, creating inviting spaces that feel brand new. The thoughtful upgrades throughout the home include a refurbished foyer chandelier from a 1920s theater, blending modern functionality with timeless character. The second-floor bonus room provides a versatile space, perfect for a 4th bedroom, home office or playroom, while the third-floor bonus area offers an expansive option for more private uses. With abundant storage solutions, including large closets and well-organized spaces, this home is as practical as it is beautiful. The outdoor spaces are just as remarkable. A 14x20 deck with a shade wall, newly stained for durability, overlooks a lush backyard with plenty of room for relaxation and entertaining. The recently added brand new shed provides extra storage, while the fully fenced yard ensures privacy and security. Nature enthusiasts will appreciate the serene views of local wildlife, especially at sunset, as well as the proximity to the Neuse River Trail, less than a mile away. This home offers a peaceful lifestyle within a vibrant and amenity-rich community. Residents enjoy access to a golf course, community pool, fitness center, and regular community events. Nearby, the Clayton Community Center provides additional recreational opportunities, from fitness classes to organized activities. The area's picturesque walking trails, open green spaces, and tranquil ponds make this community ideal for those who love the outdoors. This home is located in a sought-after neighborhood with convenient access to local shopping, dining, and excellent schools. The area's mix of rural charm and urban convenience has made it a favorite among residents, offering the perfect balance for any lifestyle. Whether you're enjoying the tranquility of your backyard, exploring nearby trails, or taking advantage of community amenities, this home provides a unique opportunity to embrace the best of modern living. Schedule your tour today and experience firsthand the warmth, charm, and sophistication that define this exceptional property.
$470,000
10 S Porcenna Lane Clayton, NC 27527
- Type:
- Single Family
- Sq.Ft.:
- 3,015
- Status:
- Active
- Beds:
- 4
- Lot size:
- 0.24 Acres
- Year built:
- 2017
- Baths:
- 3.00
- MLS#:
- 10064179
- Subdivision:
- Tuscany
ADDITIONAL INFORMATION
Immaculate one owner home tucked into the Vistas at Tuscany features many upgrades and is an entertainers dream with amazing outdoor spaces and a great view. You are welcomed into the home through a wide front porch and enter a large foyer and immediately notice the open floor plan. On your left is the dining room with tray ceiling. Through the dining room is the butler panty and a walk-in pantry. The great kitchen features a large island and lots of counter space and cabinet storage. It is open to the family room which is highlighted by a gas fire place. Pass through the French doors from the breakfast room into the screened porch, On your right is the covered porch that spans the width of the home. Back in the home, tour the first floor guest or in-law suite featuring a full bathroom. Crown molding throughout the first floor. Upstairs awaits the large primary bedroom with a magnificent ensuite featuring a double vanity, soaking tub, tiled walk-in shower, water closet and large walk-in with custom wood shelving. The large loft could be converted to a 5th bedroom if needed. Tucked into a corner is a built-in desk and cabinets for work or play. The golden child bedroom features direct access to the full bathroom and a walk-in closet. The fourth bedroom is spacious and currently serves as an office. You'll love the large laundry room with lots of storage. Washer and dryer convey. The attic features a large storage area and a radiant barrier built into the roof decking, Back outdoors, you'll love the custom concrete landscape curbing. Awaiting you in the backyard up the hill is a large patio with a stacked stone fire pit featuring the best views in Clayton. Community open space separates the property from the home behind it, More than half of the garage is 26 feet deep to accommodate storage, a workshop or a long vehicle. A parking pad was added so the driveway can fit three cars side-by-side. You'll love the beautiful landscaping surrounding the home. The sellers extended the grass up the hill and added landscaping. Invisible fence in the front and back yards. The community features a large pool, clubhouse and playground. Less than two miles to the Marketplace at Flowers Crossroads featuring a Publix with Harris Teeter across the street. The Waterfront District at Flowers Planation is planned for that same area and will feature dining, retail and entertainment. Schools options include Thales Academy and the newly opened Thanksgiving Elementary School. Be part of the fastest growing area of Clayton and enjoy all that it has to offer.
$385,000
108 Yorkbury Drive Clayton, NC 27527
- Type:
- Single Family
- Sq.Ft.:
- 1,764
- Status:
- Active
- Beds:
- 3
- Lot size:
- 1 Acres
- Year built:
- 1998
- Baths:
- 2.00
- MLS#:
- 10064289
- Subdivision:
- Windsor Green
ADDITIONAL INFORMATION
Great Ranch plan with Finished Bonus Room on 2nd Floor. Situated on a large 1 acre lot with freshly cleared backyard.THIS is a Deep Lot.A New Roof installed in 2019, NEW HVAC 2021, Freshly Painted Interior, New Fans, Bath Upfitter Shower installed in Owners Suite in 2017, 2024 NEW Granite Countertops in Kitchen, Hardwood Floors, 2024 NEW Flooring in Baths & Laundry Room, 2024 NEW Carpet. Rails on Deck are being Replaced, painted and floors stained.NEW 2'' Plantation Blinds. MOVE in READY! Dehumidifier in Crawl Space will remain. Termite Bond with The Neuse. NEW Door Hardware. Freshly PowerWashed Exterior and Driveway. Gas Logs Fireplace. Separate Laundry Room. Pedestrian door from garage to outside. Verifying SF. NEW Wilsons Mills HIGH SCHOOL Being Built in 2026. Please check the Johnston County Schools Website for School Assignments.
- Type:
- Townhouse
- Sq.Ft.:
- 1,649
- Status:
- Active
- Beds:
- 3
- Lot size:
- 0.03 Acres
- Year built:
- 2018
- Baths:
- 3.00
- MLS#:
- 10064121
- Subdivision:
- Flowers Plantation
ADDITIONAL INFORMATION
Desirable well kept townhome with 3 bedrooms/2.5 bathrooms located in the heart of Flowers Plantation. This home has an open floor plan with a spacious Family Room, open Kitchen & Dining Area with granite countertops & island along with Stainless Steel appliances. Large Master Suite with walk-in closet. Only minutes from shopping and dining. Don't miss out on this beautiful home in this Flowers Community.
- Type:
- Single Family
- Sq.Ft.:
- 2,243
- Status:
- Active
- Beds:
- 3
- Lot size:
- 1.77 Acres
- Year built:
- 2000
- Baths:
- 2.00
- MLS#:
- 10064104
- Subdivision:
- Windsor Green Estates
ADDITIONAL INFORMATION
Lovely 3BR, 2BA home on 1.77 park like acres. Enjoy a glass of iced tea while sitting on your wrap around front porch! Living room with high ceilings, extensive built-in's and wood burning fireplace, Formal dining room, Large eat in kitchen with Frigidaire Gallery SS gas range, Bosch DW. Large screened porch off kitchen. Second floor boasts spacious bonus room w/built-in's and additional walk-in attic space for storage. No HOA. New Roof 2019. New HVAC 2020.
$269,900
516 Ohara Street Clayton, NC 27520
- Type:
- Single Family
- Sq.Ft.:
- 956
- Status:
- Active
- Beds:
- 2
- Lot size:
- 0.26 Acres
- Year built:
- 1942
- Baths:
- 2.00
- MLS#:
- 10064029
- Subdivision:
- Compton
ADDITIONAL INFORMATION
Ideal location with large yard and spacious layout! Renovated interior and recently replaced roof! Hard to beat what this home offers in growing Clayton!
- Type:
- Condo
- Sq.Ft.:
- 1,360
- Status:
- Active
- Beds:
- 3
- Lot size:
- 0.01 Acres
- Year built:
- 2005
- Baths:
- 2.00
- MLS#:
- 10063969
- Subdivision:
- Amelia Village
ADDITIONAL INFORMATION
Move-in ready 3 bed 2 bath condo in a prime location. Home has new LVP flooring in the living room, hallway and bedrooms and freshly painted. Enjoy the spacious living room, primary bedroom has a large walk-in closet and a detached garage on Sturbridge Drive. Close to I-40, downtown Clayton, parks, and trails

Information Not Guaranteed. Listings marked with an icon are provided courtesy of the Triangle MLS, Inc. of North Carolina, Internet Data Exchange Database. The information being provided is for consumers’ personal, non-commercial use and may not be used for any purpose other than to identify prospective properties consumers may be interested in purchasing or selling. Closed (sold) listings may have been listed and/or sold by a real estate firm other than the firm(s) featured on this website. Closed data is not available until the sale of the property is recorded in the MLS. Home sale data is not an appraisal, CMA, competitive or comparative market analysis, or home valuation of any property. Copyright 2024 Triangle MLS, Inc. of North Carolina. All rights reserved.

Clayton Real Estate
The median home value in Clayton, NC is $360,000. This is higher than the county median home value of $319,400. The national median home value is $338,100. The average price of homes sold in Clayton, NC is $360,000. Approximately 61.12% of Clayton homes are owned, compared to 31.85% rented, while 7.04% are vacant. Clayton real estate listings include condos, townhomes, and single family homes for sale. Commercial properties are also available. If you see a property you’re interested in, contact a Clayton real estate agent to arrange a tour today!
Clayton, North Carolina has a population of 25,486. Clayton is less family-centric than the surrounding county with 35.28% of the households containing married families with children. The county average for households married with children is 37.13%.
The median household income in Clayton, North Carolina is $63,166. The median household income for the surrounding county is $66,026 compared to the national median of $69,021. The median age of people living in Clayton is 33.9 years.
Clayton Weather
The average high temperature in July is 89.1 degrees, with an average low temperature in January of 29.6 degrees. The average rainfall is approximately 46.5 inches per year, with 2.4 inches of snow per year.


