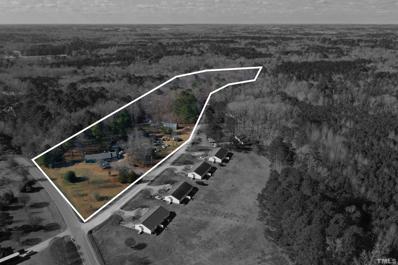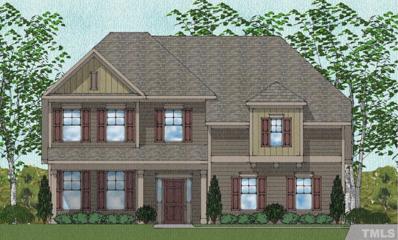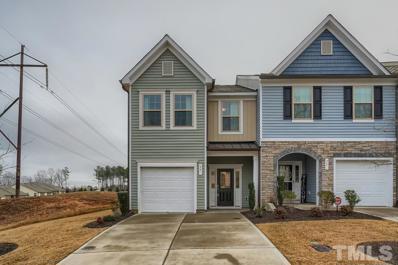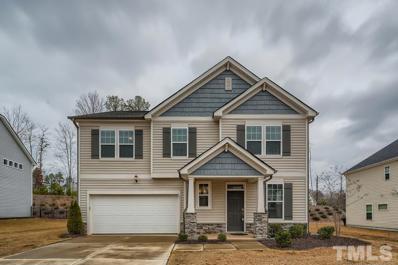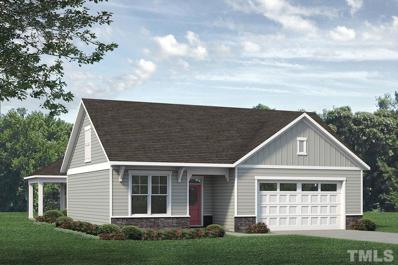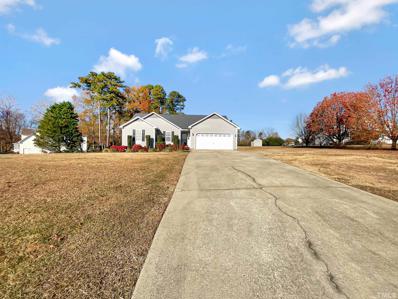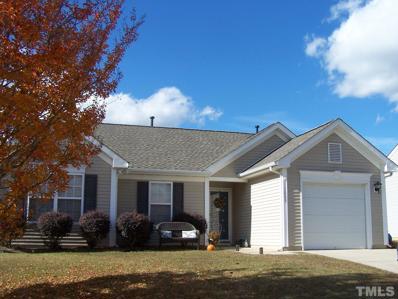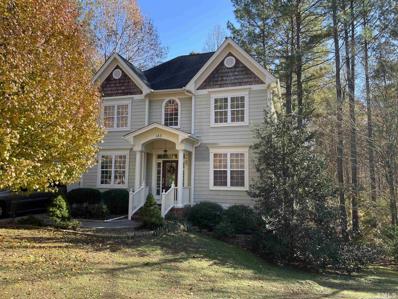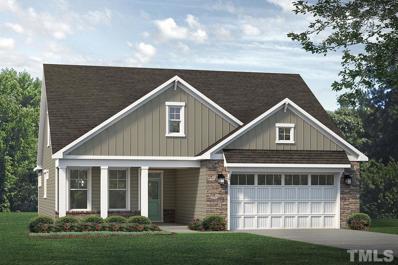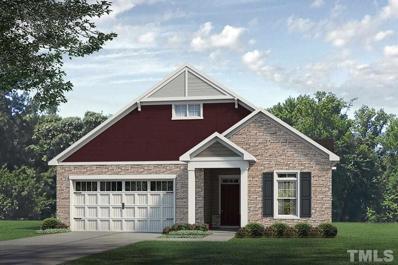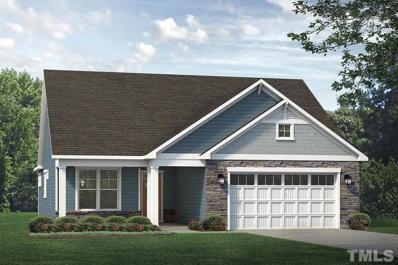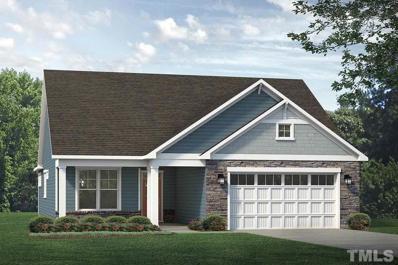Clayton NC Homes for Sale
$1,300,000
3330 Jack Road Unit A Clayton, NC 27520
- Type:
- Other
- Sq.Ft.:
- 2,166
- Status:
- Active
- Beds:
- 4
- Lot size:
- 12 Acres
- Year built:
- 1984
- Baths:
- 3.00
- MLS#:
- 2430479
- Subdivision:
- Boxwood Estates
ADDITIONAL INFORMATION
Great location - package deal! 12 acres of land ready to be developed surrounded by established single family homes. 7 separate subdivided lots. 200+ ft of road frontage on Jack Rd. Fast growing area convenient to Hwy 42 and US 70 with no city taxes, zoned RAG. No HOA, city water, septic systems on site, multiple dwellings with month to month tenants in place. Lot lines in pictures not 100% accurate please refer to the survey provided in the documents.
$647,839
172 Dungannon Loop Clayton, NC 27520
- Type:
- Single Family
- Sq.Ft.:
- 3,048
- Status:
- Active
- Beds:
- 5
- Lot size:
- 0.36 Acres
- Year built:
- 2022
- Baths:
- 4.00
- MLS#:
- 2427493
- Subdivision:
- Wellesley
ADDITIONAL INFORMATION
One look inside will sweep you off your feet! Fall in love with the stunning Victor. Step into the memories of lifetime, hosted in your spectacular dining room. The kitchen is built to fit every need, complemented with a pristine gas cooktop and a center island. The fun on the first floor does not stop there!! With your grand Primary Suite located conveniently on this floor, you can enjoy itâs walk-in closet and beautiful bath. Upstairs find your generous bonus room! Single car detached garage with attic!
- Type:
- Single Family
- Sq.Ft.:
- 1,659
- Status:
- Active
- Beds:
- 3
- Lot size:
- 0.03 Acres
- Year built:
- 2019
- Baths:
- 3.00
- MLS#:
- 2425774
- Subdivision:
- Woodlands
ADDITIONAL INFORMATION
Your next home awaits at this charming 3 bedroom, 2.5 bathroom end-unit townhouse in the sought-after Woodlands neighborhood! A covered front porch entry invites you in. Tall windows illuminate the open flow main floor, highlighting the ease of the main living area and the handsome styling of the equipped kitchen. The bright primary suite offers a relaxed space with an enter-in closet and an en suite bathroom. Enjoy spending time outdoors on the back patio or the open side yard. This home is off Hwy 42!
$438,000
87 E Ravano Drive Clayton, NC 27527
- Type:
- Single Family
- Sq.Ft.:
- 2,604
- Status:
- Active
- Beds:
- 3
- Lot size:
- 0.25 Acres
- Year built:
- 2018
- Baths:
- 3.00
- MLS#:
- 2423953
- Subdivision:
- San Marino
ADDITIONAL INFORMATION
This Chesapeake plan has the space and style you are looking for! Enter from the covered front porch and notice a wide entry foyer and flex space to the right that can be used as a study or formal dining room. The kitchen boasts granite countertops, stainless appliances, and ample storage space. Upstairs, the primary bedroom enjoys a tray ceiling, a walk-in closet, and an ensuite bathroom. This home is conveniently located minutes from shopping, dining, and 42.
$456,791
537 Bramble Lane Clayton, NC 27527
- Type:
- Single Family
- Sq.Ft.:
- 2,054
- Status:
- Active
- Beds:
- 2
- Lot size:
- 0.15 Acres
- Year built:
- 2022
- Baths:
- 2.00
- MLS#:
- 2423419
- Subdivision:
- Flowers Plantation
ADDITIONAL INFORMATION
McKee Homes presents the Promenade 2020 floorplan with cottage-style design. The single-story Classic and Craftsman elevations are two-bedroom, two-bath homes. The three-bedroom, three-bath Bungalow elevation includes a second-floor guest suite with living area, separate bedroom, full bath, walk-in closet and optional wet bar. Evergreen at Flowers Plantation is an active adult community.
$361,000
120 Glasgow Drive Clayton, NC 27520
- Type:
- Single Family
- Sq.Ft.:
- 1,648
- Status:
- Active
- Beds:
- 3
- Lot size:
- 1.15 Acres
- Year built:
- 1999
- Baths:
- 2.00
- MLS#:
- 2422839
- Subdivision:
- Hunters Point
ADDITIONAL INFORMATION
3 bedroom/2 bathroom home in Hunters Point! No HOA! Stainless steel appliances and tile backsplash in the kitchen.
- Type:
- Single Family
- Sq.Ft.:
- 1,293
- Status:
- Active
- Beds:
- 3
- Lot size:
- 0.17 Acres
- Year built:
- 2003
- Baths:
- 2.00
- MLS#:
- 2422447
- Subdivision:
- Wynston
ADDITIONAL INFORMATION
One level living in a cul-de-sac AND a one car garage! Fenced in Back Yard!! 3 Bedrooms and 2 Full Baths. Owners suite with New walk in large shower 2016 and walk in closet. Sliding doors in breakfast room leads out to your patio and fenced in Yard. Roof 2020 - Water Heater 2018 - Fence 2016. Photos of walk in shower were taken when first completed. Long term tenants in place, lease ends March 2022. Back on the market as investor did not want a tenant in place. NO showings due to the holidays.
$415,000
183 Daffodil Lane Clayton, NC 27527
- Type:
- Single Family
- Sq.Ft.:
- 2,188
- Status:
- Active
- Beds:
- 4
- Lot size:
- 0.61 Acres
- Year built:
- 2004
- Baths:
- 3.00
- MLS#:
- 2421049
- Subdivision:
- Flowers Plantation
ADDITIONAL INFORMATION
Lots of privacy in beautiful East Lake Subdivision in Clayton. Floor plan offers either 4 bedrooms or 3 bedrooms with a bonus room. Separate dining room or office on the first floor. Over 700 sq ft of walk down unfinished basement space! Home includes screened in porch and deck overlooking private wooded area. Walking trail and two lakes connected to the neighborhood. Great schools, 3 shopping centers within a few miles and only minutes to downtown Clayton. Tenant occupied until 3/31/22.
$475,507
468 Bramble Lane Clayton, NC 27527
- Type:
- Single Family
- Sq.Ft.:
- 2,610
- Status:
- Active
- Beds:
- 3
- Lot size:
- 0.16 Acres
- Year built:
- 2021
- Baths:
- 3.00
- MLS#:
- 2419704
- Subdivision:
- Flowers Plantation
ADDITIONAL INFORMATION
McKee Homes presents the Torino 2020 floorplan with cottage-style design and three uniquely designed elevations. The single-story Classic and Craftsman elevations are two-bedroom, two-bath homes and the three-bedroom, three-bath Bungalow elevation features a second-floor guest suite with large living room, separate bedroom, full bath and plenty of closet space. [Torino 202]
$432,280
475 Bramble Lane Clayton, NC 27527
- Type:
- Single Family
- Sq.Ft.:
- 1,780
- Status:
- Active
- Beds:
- 2
- Lot size:
- 0.15 Acres
- Year built:
- 2021
- Baths:
- 2.00
- MLS#:
- 2406508
- Subdivision:
- Flowers Plantation
ADDITIONAL INFORMATION
The two-bedroom, two-bath Portico 2020 Craftsman cottage-style floorplan is built for Family and friends can enjoy each otherâs company regardless of where they are in the home. The state-of-the-art kitchen with massive, chef-style island is the core of this home, adjoining the cozy living room with fireplace to the dining area, den/flex room, and ownerâs suite. [Portico 2020]
$457,524
488 Bramble Lane Clayton, NC 27527
- Type:
- Single Family
- Sq.Ft.:
- 1,927
- Status:
- Active
- Beds:
- 2
- Lot size:
- 0.39 Acres
- Year built:
- 2021
- Baths:
- 2.00
- MLS#:
- 2406497
- Subdivision:
- Flowers Plantation
ADDITIONAL INFORMATION
McKee Homes presents the two-bedroom, two-bath Torino 2020 Craftsman floor plan with cottage-style design. Designed with purpose, each room adjoins at the center to make it the heart of the home. The front entryway and foyer transition into a wide-open, main living area connecting the large living room, chef-worthy kitchen, dining area and den. The huge chef-style island in the kitchen is the central hub of the home and a natural gathering place. [Torino 2020]
$463,825
455 Bramble Lane Clayton, NC 27527
- Type:
- Single Family
- Sq.Ft.:
- 1,927
- Status:
- Active
- Beds:
- 2
- Lot size:
- 0.15 Acres
- Year built:
- 2021
- Baths:
- 2.00
- MLS#:
- 2397493
- Subdivision:
- Flowers Plantation
ADDITIONAL INFORMATION
McKee Homes presents the Torino 2020 floorplan with cottage-style design. The single-story Classic elevation is a two-bedroom, two-bath home. The front entryway and foyer transition into a wide-open, main living area connecting the large living room, chef-worthy kitchen, dining area and den. [Torino 2020]

Information Not Guaranteed. Listings marked with an icon are provided courtesy of the Triangle MLS, Inc. of North Carolina, Internet Data Exchange Database. The information being provided is for consumers’ personal, non-commercial use and may not be used for any purpose other than to identify prospective properties consumers may be interested in purchasing or selling. Closed (sold) listings may have been listed and/or sold by a real estate firm other than the firm(s) featured on this website. Closed data is not available until the sale of the property is recorded in the MLS. Home sale data is not an appraisal, CMA, competitive or comparative market analysis, or home valuation of any property. Copyright 2024 Triangle MLS, Inc. of North Carolina. All rights reserved.
Clayton Real Estate
The median home value in Clayton, NC is $365,450. This is higher than the county median home value of $319,400. The national median home value is $338,100. The average price of homes sold in Clayton, NC is $365,450. Approximately 61.12% of Clayton homes are owned, compared to 31.85% rented, while 7.04% are vacant. Clayton real estate listings include condos, townhomes, and single family homes for sale. Commercial properties are also available. If you see a property you’re interested in, contact a Clayton real estate agent to arrange a tour today!
Clayton, North Carolina has a population of 25,486. Clayton is less family-centric than the surrounding county with 35.28% of the households containing married families with children. The county average for households married with children is 37.13%.
The median household income in Clayton, North Carolina is $63,166. The median household income for the surrounding county is $66,026 compared to the national median of $69,021. The median age of people living in Clayton is 33.9 years.
Clayton Weather
The average high temperature in July is 89.1 degrees, with an average low temperature in January of 29.6 degrees. The average rainfall is approximately 46.5 inches per year, with 2.4 inches of snow per year.
