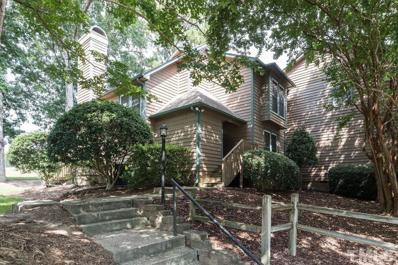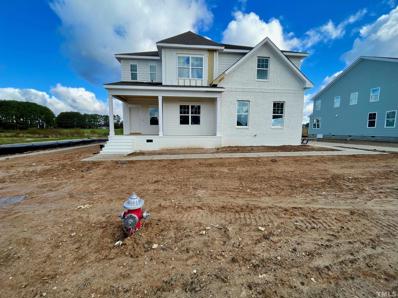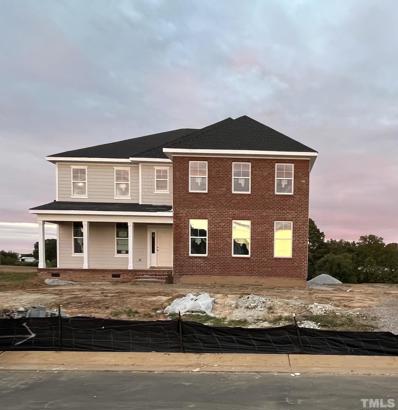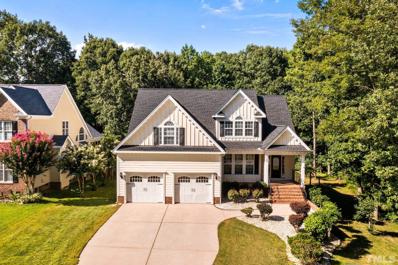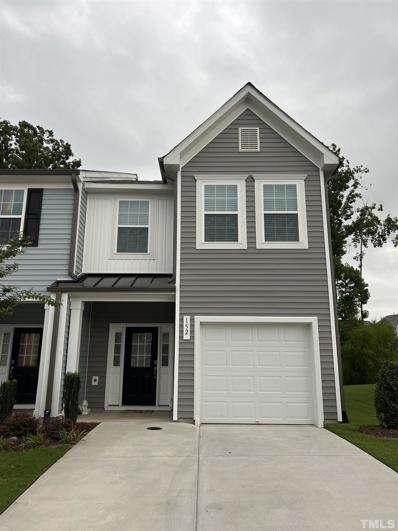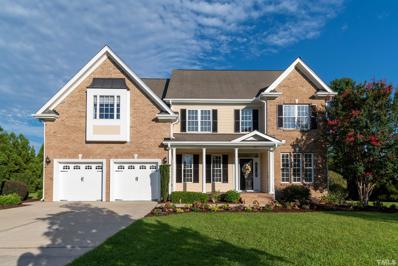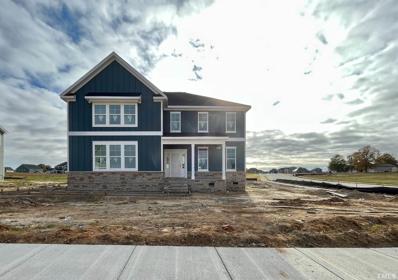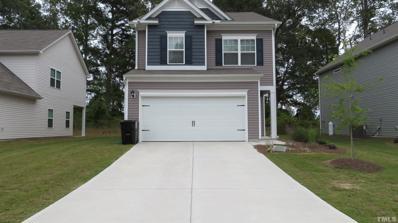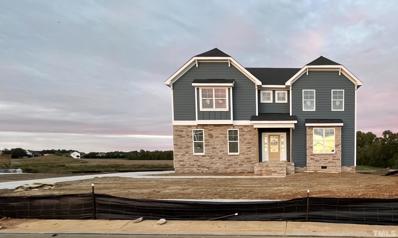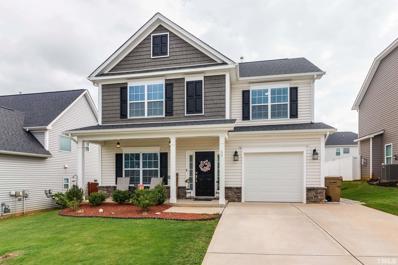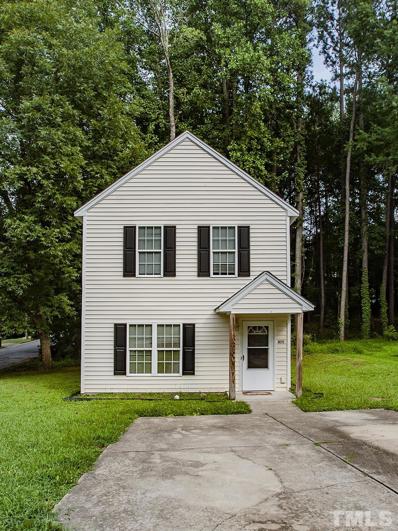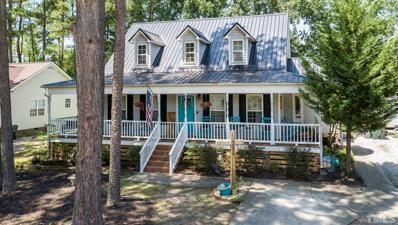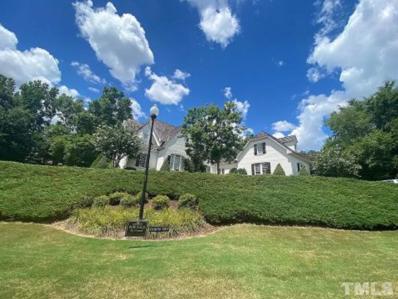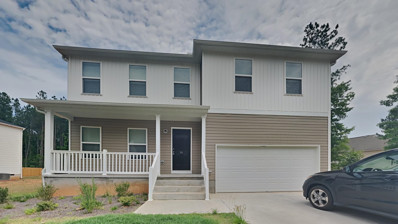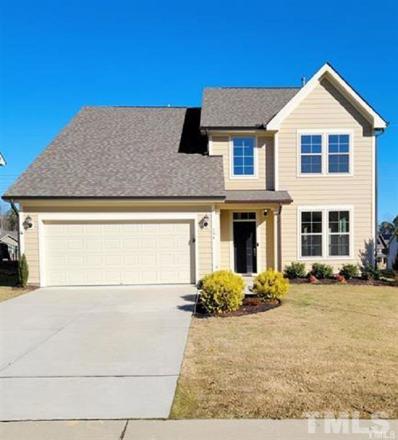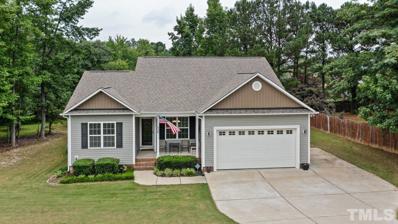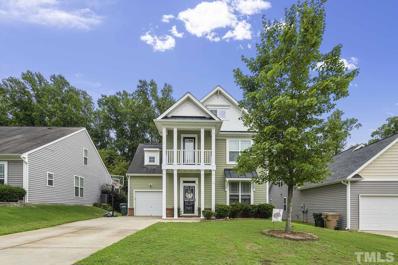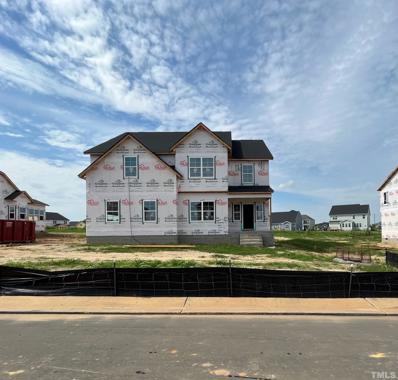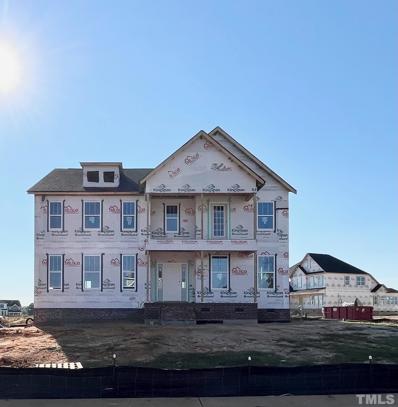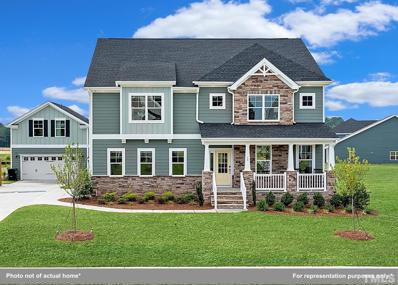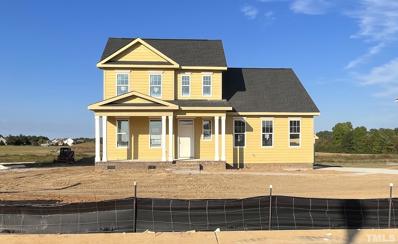Clayton NC Homes for Sale
- Type:
- Other
- Sq.Ft.:
- 1,388
- Status:
- Active
- Beds:
- 3
- Lot size:
- 0.03 Acres
- Year built:
- 1987
- Baths:
- 2.00
- MLS#:
- 2471014
- Subdivision:
- Willowbrook
ADDITIONAL INFORMATION
VACATION STYLE LIVING in this Gorgeous End Unit Townhome! Come HOME to Privacy & Tranquility & Maintenance Free Living EVERY Day! ~ New Hardwood Floors thruout First Floor~ Fully Remodeled Kitchen and Both Bathrooms ~ HUGE Grilling Deck ~ Backyard Overlooks 8th Hole & Green ~ HOA does Exterior Maint. , Termite Protection, Roofs, Ins. & Roads ~ New Carpet, ALL Lighting & Electrical Switches/Outlets in 2022 ~ New Heat Pump in 2020 ~ Refrigerator Conveys ~ 15 minutes to Raleigh!
$610,000
524 Dungannon Loop Clayton, NC 27520
- Type:
- Other
- Sq.Ft.:
- 3,550
- Status:
- Active
- Beds:
- 5
- Lot size:
- 0.34 Acres
- Year built:
- 2022
- Baths:
- 4.00
- MLS#:
- 2470331
- Subdivision:
- Wellesley
ADDITIONAL INFORMATION
Falling in love made easy, this is home! A remarkable 2 story entry welcomes you into the open family room. Pristine gourmet kitchen boasts a gas cooktop, beautiful glacier gray cabinets, and stunning quartz countertops. Let the sun embrace you as you sit amidst your light filled sunroom. Convenient guest suite downstairs w/ full bath. Charming primary suite up w/peaceful sitting room, grand WIC and luxurious bathroom. Loft up, jack-n-jill bath up, and oversized two car garage. What more could you ask for?
- Type:
- Other
- Sq.Ft.:
- 2,211
- Status:
- Active
- Beds:
- 4
- Lot size:
- 0.05 Acres
- Year built:
- 2022
- Baths:
- 3.00
- MLS#:
- 2470844
- Subdivision:
- Flowers Plantation
ADDITIONAL INFORMATION
Gorgeous new floorplan "Summit" with 1st floor master suite. Kitchen with upgraded cabinets, granite countertops, island, LVP! Elegant foyer opens up to a very spacious family room. Enjoy hot summer days or cool rainy evenings under your back covered patio. 1st floor laundry and powder room. 2nd floor offers 3 additional bedroom and a full bath. Photo is a rendering of a model.
$383,215
311 Verbena Drive Clayton, NC 27502
- Type:
- Other
- Sq.Ft.:
- 1,826
- Status:
- Active
- Beds:
- 3
- Lot size:
- 0.31 Acres
- Year built:
- 2022
- Baths:
- 2.00
- MLS#:
- 2470141
- Subdivision:
- Winston Pointe
ADDITIONAL INFORMATION
The Crawford A in Winston Pointe South by Smith Douglas Homes is single-level living at its finest. Featuring a large kitchen that would pamper any chef with counter and cabinet space, plus a walk in pantry. A separate laundry room and mud room with coat closet define spaces for clutter-free living. An open concept breakfast area and family room connects the kitchen and the backyard for effortless entertaining. The owner's suite also enjoys views of the backyard and separation from the two other bedrooms. Finishings include: granite countertops and stainless steel appliances in the kitchen, large shower in the master bathroom, hard surface flooring in the commons areas, and blinds throughout. Conveniently located I-40 and Hwy 42 . Move-in ready October 2022!
$409,000
262 E Painted Way Clayton, NC 27527
- Type:
- Other
- Sq.Ft.:
- 2,632
- Status:
- Active
- Beds:
- 4
- Lot size:
- 0.15 Acres
- Year built:
- 2020
- Baths:
- 4.00
- MLS#:
- 2470027
- Subdivision:
- Flowers Plantation
ADDITIONAL INFORMATION
Spacious 2,632 sqft home with 4 bed, 3.5 bath with 2 Master bedrooms (one on Main floor and one on second floor). All bedrooms with walk-in closets. Beautiful kitchen with large island. Additional loft area on second floor with a walk-in closet (can easily be converted into a 5th bedroom). Private backyard with no houses on back of property. MUST SEE PROPERTY. ***Selling agent owner of property***
$625,000
72 Peachtree Lane Clayton, NC 27527
- Type:
- Other
- Sq.Ft.:
- 3,406
- Status:
- Active
- Beds:
- 4
- Lot size:
- 0.24 Acres
- Year built:
- 2013
- Baths:
- 4.00
- MLS#:
- 2469897
- Subdivision:
- Flowers Plantation
ADDITIONAL INFORMATION
Yard of the Month! Lovely 4 bedroom 3.5 bath home w/1st floor Owners suite, Dining room, living rm, family rm, large kitchen w/breakfast area open to family room and back deck. An additional room off Bonus (not permitted or included in finished SqFt) can be used for anything but is not heated and cooled except by leaving door to bonus open. 2 bedrooms have bath access via Jack & Jill bath with a hall bath available for all. The large garage has room for cabinets and work space & a finished floor. The double deck overlooks a fenced and well manicured/landscaped back yard & 2 patio areas. Walk in Crawl for tools and equipment.
$678,243
376 Dungannon Loop Clayton, NC 27520
- Type:
- Other
- Sq.Ft.:
- 3,725
- Status:
- Active
- Beds:
- 5
- Lot size:
- 0.36 Acres
- Year built:
- 2022
- Baths:
- 5.00
- MLS#:
- 2469678
- Subdivision:
- Wellesley
ADDITIONAL INFORMATION
Ready to create lifelong memories in your forever home? One step into the breathtaking Webster is all you need! The welcoming front entry and home office alone will sweep you off your feet. This highly desirable open concept is designed for entertaining; from the gourmet kitchen to the impressive great room. Have people staying over? Guest bedroom conveniently located down with a private bathroom. Upstairs you’ll find a phenomenal primary suite with dual WICs and a 5’ walk-in tile shower. Welcome Home...
$650,000
245 Hein Drive Clayton, NC 27527
- Type:
- Other
- Sq.Ft.:
- 2,901
- Status:
- Active
- Beds:
- 4
- Lot size:
- 1 Acres
- Year built:
- 2006
- Baths:
- 3.00
- MLS#:
- 2469686
- Subdivision:
- Glen Laurel
ADDITIONAL INFORMATION
Remarkable BASEMENT home on .51 acres in the highly desirable golf community of Glen Laurel! Custom built w/upscale finishes & details. Gorgeous BRIGHT, Open Floor Plan. Grand Foyer, Formal Dining, Vaulted Family Room w/Hardwoods & Built-Ins. Kitchen w/granite, tile b'splash & upgraded S/S appliances. 1st Floor Owner's Suite w/ trey ceiling. Laundry on Main Floor. 3 BDRs & Bonus w/Built-Ins up! Unfinished Basement ready for your vision! Front Porch, Screen Porch, Patio & flat, PRIVATE backyard! Irrigation & Radon System. Don't delay!
- Type:
- Other
- Sq.Ft.:
- 1,656
- Status:
- Active
- Beds:
- 3
- Lot size:
- 0.04 Acres
- Year built:
- 2020
- Baths:
- 3.00
- MLS#:
- 2468897
- Subdivision:
- Flowers Plantation
ADDITIONAL INFORMATION
In Ross Landing at Flowers Plantation don't miss this beautiful 3 bed 2.5 bath Townhome which is only 2 yrs new. The kitchen features with Cuarzo Countertops with Lamps over the counter, Teather Sound System with Alexa attached in Living Room, Dimos and white lights. House to be professional measure on 08/19/22.
$549,000
109 Lake Point Clayton, NC 27527
- Type:
- Other
- Sq.Ft.:
- 3,277
- Status:
- Active
- Beds:
- 5
- Lot size:
- 1 Acres
- Year built:
- 2006
- Baths:
- 3.00
- MLS#:
- 2467876
- Subdivision:
- Neuse Colony
ADDITIONAL INFORMATION
Beautiful, sunny home in gated Neuse Colony neighborhood! Spacious 5 bedroom 3277 SF. Living room, Dining room and Study/Office on 1st floor. Breakfast room, Kitchen w/granite and tile backsplash. Private, grand Master retreat with dual closets, and spa-like master bath with cathedral ceiling and chandelier. HUGE Bonus room! Roomy Guest bedroom on 1st floor adjacent to full bath. HUGE 550SF of storage space in 3rd Floor walk up attic. Stamped concrete patio looks out over LARGE private backyard. Sought after 42E location in Gated neighborhood has walking trails along 4 ponds and the Neuse river. Freshly painted interior and exterior. Sealed crawl with dehumidifier. This lovely home is ready for move in!
$664,814
523 Dungannon Loop Clayton, NC 27520
- Type:
- Other
- Sq.Ft.:
- 3,718
- Status:
- Active
- Beds:
- 5
- Lot size:
- 0.4 Acres
- Year built:
- 2022
- Baths:
- 5.00
- MLS#:
- 2467673
- Subdivision:
- Wellesley
ADDITIONAL INFORMATION
Look no further, this stunning home boasts everything you could ask for! A warm foyer welcomes you in striking you with the realization that this is IT! A private home office is complemented by beautiful french doors. Enjoy the luxuries of the gourmet kitchen with quartz countertops, a gas cooktop, and a full prep island. Downstairs guest suite w/private full bath. Upstairs lovely primary suite w/ dual vanities, 5ft walk-in shower, and two separate grand WICs. A spacious bonus room and jack-n-jill bath up!
- Type:
- Other
- Sq.Ft.:
- 1,752
- Status:
- Active
- Beds:
- 3
- Lot size:
- 0.13 Acres
- Year built:
- 2021
- Baths:
- 3.00
- MLS#:
- 2467355
- Subdivision:
- East Hampton
ADDITIONAL INFORMATION
Motivated seller, price negotiable, Must See this lovely home, fairly new built in 2021, this home has great features, large family room that opens to a bright sunny kitchen and dining, nice size half bath, open space upstairs, large master bedroom with huge bathroom and walk in closet, vanity, spacious laundry room, washer and dryer convey, two other bedrooms and full bath, with great closet space, back yard, patio, easy access to shopping.
$728,420
394 Dungannon Loop Clayton, NC 27520
- Type:
- Other
- Sq.Ft.:
- 4,182
- Status:
- Active
- Beds:
- 5
- Lot size:
- 0.36 Acres
- Year built:
- 2022
- Baths:
- 4.00
- MLS#:
- 2466865
- Subdivision:
- Wellesley
ADDITIONAL INFORMATION
Luxurious living awaits in the Yates. A stunning front entry decorated with wainscoting details begs you to step inside. Pass by the convenient home office and into a gorgeous formal dining room with impeccable attention to detail complete with judges panels & coffered ceiling. Gourmet kitchen with stunning quartz countertops and ss gas cooktop, all open to a light filled breakfast room, sunroom, and a spacious great room. Impressive primary suite up with spa-like bathroom w/ 5' tile shower. Home Awaits!
- Type:
- Other
- Sq.Ft.:
- 1,520
- Status:
- Active
- Beds:
- 4
- Lot size:
- 0.14 Acres
- Year built:
- 2019
- Baths:
- 3.00
- MLS#:
- 2466018
- Subdivision:
- Bristol at Cobblestone
ADDITIONAL INFORMATION
Beautiful, almost brand new house in a great community situated in the heart of Clayton, right next to US-70. With a full front porch, gas cooking, fireplace and water heater, granite counter tops and tile back splash, dual sinks in the master bath and hardwood floors on downstairs living area. You'll totally love this house!!!
- Type:
- Other
- Sq.Ft.:
- 1,280
- Status:
- Active
- Beds:
- 4
- Lot size:
- 0.13 Acres
- Year built:
- 2007
- Baths:
- 3.00
- MLS#:
- 2465335
- Subdivision:
- Lincoln Heights
ADDITIONAL INFORMATION
Buyer could not perform so we are back on the market! Hard to find 4 bed, 2.5 bath in this price point! Great location in Clayton just minutes from shopping, dining and HWY 70! Corner lot with nice flat yard! Brand new appliances! Stainless Refrigerator, Range, Hood and Dishwasher conveys. Interior freshly painted. Concrete drive provides ample parking for 3-4 vehicles! This one will go fast!
- Type:
- Other
- Sq.Ft.:
- 1,758
- Status:
- Active
- Beds:
- 3
- Lot size:
- 0.24 Acres
- Year built:
- 1997
- Baths:
- 2.00
- MLS#:
- 2465316
- Subdivision:
- Walnut Creek
ADDITIONAL INFORMATION
CapeCod 3/2 home with lots of extras! Wrap around front porch. Stone Fire Place in Family Rm with live edge wood mantle; Remodeled kitchen with new stainless steel appliances including farm sink + a coffee bar + eat at bar area. New LVP floors in FamilyRm, Kitchen-Dining Rooms, Guest bath + Office. Pantry area in kitchen. Master bath remodeled with LVP floors, new counters, cabinets, double sinks & fixtures. Huge 8x16 closet added to Master bedroom. New metal roof installed on house + all outdoor buildings. Outdoors offers: 2 level deck, large woodworking shop; Almost 700 sq ft entertaining barn with bar area; seating areas, grilling area + more; Additional storage area + chicken coop. In addition there's a garden area with green house. All conveniently located within miles of downtown Clayton & short drive to Hwy 70 bypass!
$850,000
105 York Lane Clayton, NC 27527
- Type:
- Other
- Sq.Ft.:
- 5,041
- Status:
- Active
- Beds:
- 5
- Lot size:
- 1 Acres
- Year built:
- 2006
- Baths:
- 6.00
- MLS#:
- 2463752
- Subdivision:
- Riverwood
ADDITIONAL INFORMATION
This gorgeous cottage-style custom home situated in Riverwood Athletic Club sits on an immaculately landscaped hill and .88 acre lot. The white painted brick contrasts beautifully to the cedar shake roof, cedar shutters, and Andean walnut door with a speak easy window. This stunner has spacious rooms that can change as the family needs change and grow. It features an open concept kitchen and living area. The state of the art kitchen boasts granite countertops and double ovens, while a hall separates the family room from bedrooms and/or offices adjoined by a Jack and Jill bath. The downstairs master suite has French doors opening to the bathroom with his and her vanity sinks, a walk-in shower, and jacuzzi tub. Along with three bedrooms and two full baths upstairs, the unique floor plan for this home includes a large bonus room over the detached garage connected to the second floor by its own hallway. In this special home Little ones can start out with bedrooms downstairs close to their adults but can move upstairs for more privacy as they approach the teenage years. The open family room with its 12 feet ceilings
$409,900
34 Mariposa Lane Clayton, NC 27527
- Type:
- Other
- Sq.Ft.:
- 2,866
- Status:
- Active
- Beds:
- 5
- Lot size:
- 0.31 Acres
- Year built:
- 2020
- Baths:
- 3.00
- MLS#:
- 2463150
- Subdivision:
- Sierra Heights
ADDITIONAL INFORMATION
Welcome home to this beautiful move in ready 5 bedroom 2 story home in Sierra Heights subdivision in desirable Clayton. This home is conveniently located near rt 42 and Publix. This home has new Flooring through the main living area along with a light and bright open floor plan. The kitchen has granite countertops, light cabinets and stainless steel appliances. 1 st floor bedroom is perfect for a guest suite, then head upstairs where the other spacious bedrooms and bonus room are located. All this and so much more, schedule your showing today!!
$455,000
154 Needham Lane Clayton, NC 27527
- Type:
- Other
- Sq.Ft.:
- 2,720
- Status:
- Active
- Beds:
- 4
- Lot size:
- 0.25 Acres
- Year built:
- 2018
- Baths:
- 3.00
- MLS#:
- 2462779
- Subdivision:
- Flowers Plantation
ADDITIONAL INFORMATION
Seller Credit Available!! Do not miss out on this opportunity in River Dell East/ Flowers Plantation! Walk to River Dell Elementary! This Sun-filled house is ready for you to make it your home! This home features a first floor master and a large bonus room upstairs! The kitchen opens to a large family room with a gas fireplace on a .25 acre lot, This backyard is ready for your BBQ's!
$370,000
23 Pinewinds Court Clayton, NC 27520
- Type:
- Other
- Sq.Ft.:
- 1,562
- Status:
- Active
- Beds:
- 3
- Lot size:
- 0.3 Acres
- Year built:
- 2012
- Baths:
- 2.00
- MLS#:
- 2462502
- Subdivision:
- Tymber Creek
ADDITIONAL INFORMATION
Beautifully maintained ranch on private lot adjacent to HOA space. Main living areas feature rich wood flooring. Open floorplan great for entertaining. Great room w/vaulted ceiling & fireplace open to large kitchen w/SS appliances & huge breakfast bar leading to large dining area. Primary BR w/tray ceiling, ensuite w/dual vanities & garden tub & walk in shower & large walk in closet. Private backyard sanctuary with screened porch, grilling deck, patio all overlooking flat yard & HOA pond.
$355,900
645 McCarthy Drive Clayton, NC 27527
- Type:
- Other
- Sq.Ft.:
- 1,995
- Status:
- Active
- Beds:
- 3
- Lot size:
- 0.19 Acres
- Year built:
- 2008
- Baths:
- 3.00
- MLS#:
- 2462370
- Subdivision:
- Riverwood Athletic Club
ADDITIONAL INFORMATION
Back on the market Loan fell through! Are you Looking for a home to update and put your own touch on look no further! This home is located in the desirable Riverwood Athletic Club! It offers a Community Pool, along with other desired amenities! located in a Cul-de-sac within walking distance to the River walk! This spacious Home offers three bedrooms, two & a half bath, A beautiful kitchen, a fenced in private yard with a covered back porch along with a gas log fire place. A large master bedroom with added office space that leads to an outdoor balcony. The master bathroom includes his and her sinks, a stand up shower, as well as a spacious garden tub.
$656,767
487 Dungannon Loop Clayton, NC 27520
- Type:
- Other
- Sq.Ft.:
- 3,550
- Status:
- Active
- Beds:
- 5
- Lot size:
- 0.33 Acres
- Year built:
- 2022
- Baths:
- 4.00
- MLS#:
- 2462241
- Subdivision:
- Wellesley
ADDITIONAL INFORMATION
Nothing says home like idly sitting on your front porch, awaiting a beautiful sunset. In fact, nothing says home like the Warwick! Upon walking into this peaceful oasis, you’ll find a grand two story entry. Step into the memories of lifetime, hosted in your spectacular dining room. The kitchen is built to fit every need, complemented with a pristine gas cooktop and a center island. You’re destined to keep your guests coming back, luckily you’ve got them covered with a private guest bedroom downstairs. Upstairs you’ll find a stunning primary suite, accommodated with a sitting room, a cavernous walk in closet, and dual vanities. The open loft upstairs is great for entertaining, movie nights never looked so good!
$712,406
355 Dungannon Loop Clayton, NC 27520
- Type:
- Other
- Sq.Ft.:
- 4,166
- Status:
- Active
- Beds:
- 5
- Lot size:
- 0.39 Acres
- Year built:
- 2022
- Baths:
- 4.00
- MLS#:
- 2462227
- Subdivision:
- Wellesley
ADDITIONAL INFORMATION
Rocking chairs? Porch swing? There's room for it all on your dual porches! Open the door to a welcoming front entry, begging you to step inside. The private home office is conveniently located away from the main living areas. The stunning formal dining room features a coffered ceiling & wainscoting detailing. Your dream kitchen is calling; gas cooktop, navy and white cabinets, quartz counters-all open to your spacious great room! Primary Suite up, ample secondary bedrooms, jack-and-jill bath. Home is here
$690,000
323 Dungannon Loop Clayton, NC 27520
- Type:
- Other
- Sq.Ft.:
- 3,117
- Status:
- Active
- Beds:
- 4
- Lot size:
- 0.36 Acres
- Year built:
- 2022
- Baths:
- 4.00
- MLS#:
- 2462222
- Subdivision:
- Wellesley
ADDITIONAL INFORMATION
Southern charm awaits! Step inside a warm entry foyer, past the private home office and into an impressive formal dining room boasting judges panels and wainscoting details. A generous family room flows easily into your breakfast room and gourmet kitchen. Sip your morning coffee in the excellent sunroom. The highly desirable primary suite up showcases a sitting room and spa-like bathroom with a stunning five foot tile walk-in shower. Two car detached garage with additional living space features full bath!
$630,246
432 Dungannon Loop Clayton, NC 27520
- Type:
- Other
- Sq.Ft.:
- 2,736
- Status:
- Active
- Beds:
- 4
- Lot size:
- 0.33 Acres
- Year built:
- 2022
- Baths:
- 4.00
- MLS#:
- 2462219
- Subdivision:
- Wellesley
ADDITIONAL INFORMATION
With a rocking chair worthy front porch and a welcoming front entry home is calling. An enviable home office, and welcoming great room await. Open layout flows easily into the stunning chef's kitchen complete with a gas cooktop, wall oven, white cabinets, and pristine quartz counters. The light filled sunroom is begging you to sit a spell. A convenient primary suite on the main floor features a spa-like bathroom with a five foot tile shower. Smart home technology, and single detached garage, Welcome Home

Information Not Guaranteed. Listings marked with an icon are provided courtesy of the Triangle MLS, Inc. of North Carolina, Internet Data Exchange Database. The information being provided is for consumers’ personal, non-commercial use and may not be used for any purpose other than to identify prospective properties consumers may be interested in purchasing or selling. Closed (sold) listings may have been listed and/or sold by a real estate firm other than the firm(s) featured on this website. Closed data is not available until the sale of the property is recorded in the MLS. Home sale data is not an appraisal, CMA, competitive or comparative market analysis, or home valuation of any property. Copyright 2025 Triangle MLS, Inc. of North Carolina. All rights reserved.
Clayton Real Estate
The median home value in Clayton, NC is $360,000. This is higher than the county median home value of $319,400. The national median home value is $338,100. The average price of homes sold in Clayton, NC is $360,000. Approximately 61.12% of Clayton homes are owned, compared to 31.85% rented, while 7.04% are vacant. Clayton real estate listings include condos, townhomes, and single family homes for sale. Commercial properties are also available. If you see a property you’re interested in, contact a Clayton real estate agent to arrange a tour today!
Clayton, North Carolina has a population of 25,486. Clayton is less family-centric than the surrounding county with 35.28% of the households containing married families with children. The county average for households married with children is 37.13%.
The median household income in Clayton, North Carolina is $63,166. The median household income for the surrounding county is $66,026 compared to the national median of $69,021. The median age of people living in Clayton is 33.9 years.
Clayton Weather
The average high temperature in July is 89.1 degrees, with an average low temperature in January of 29.6 degrees. The average rainfall is approximately 46.5 inches per year, with 2.4 inches of snow per year.
