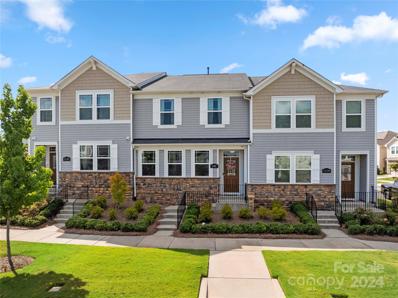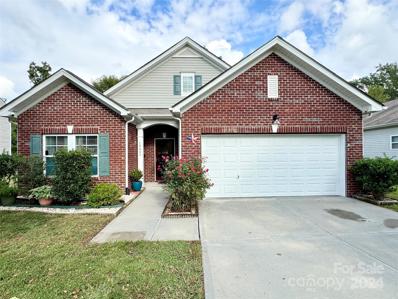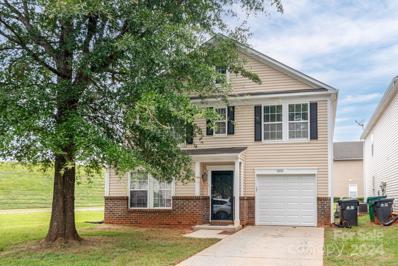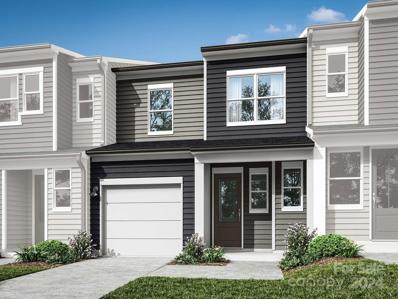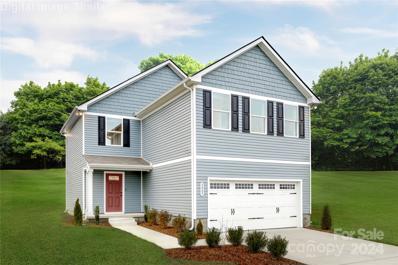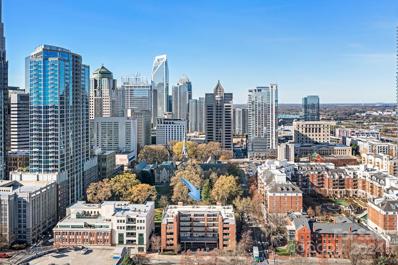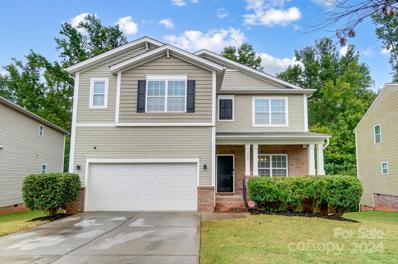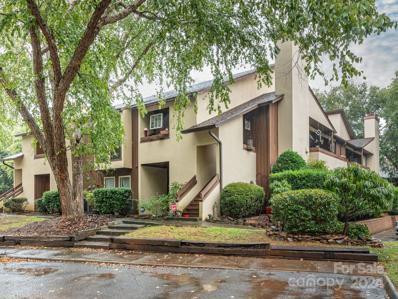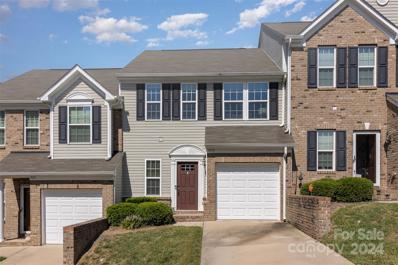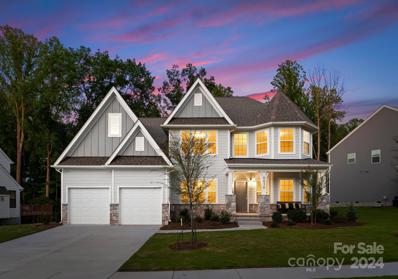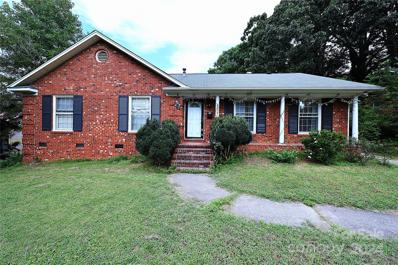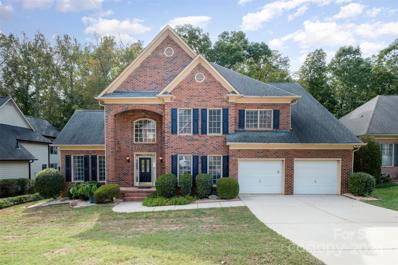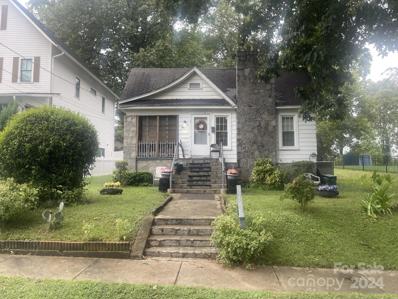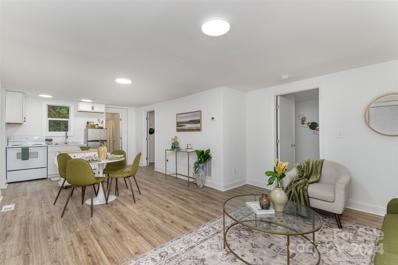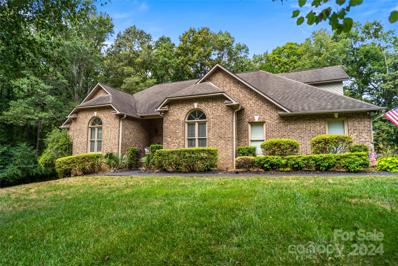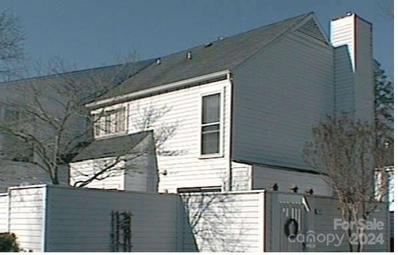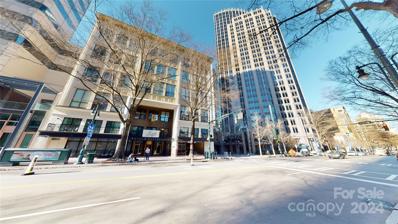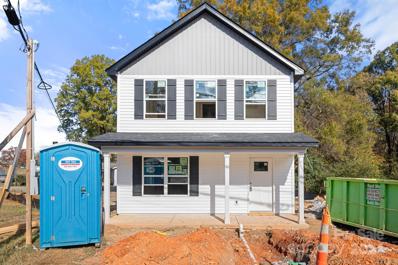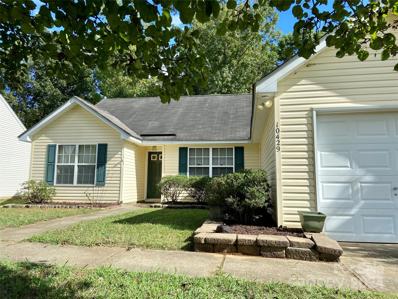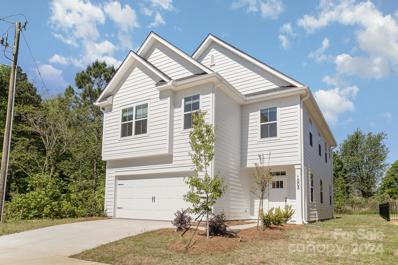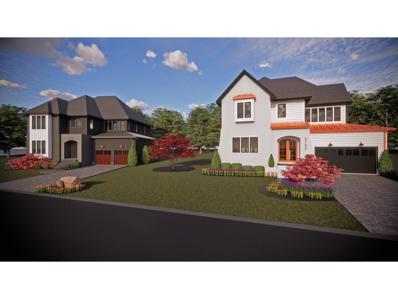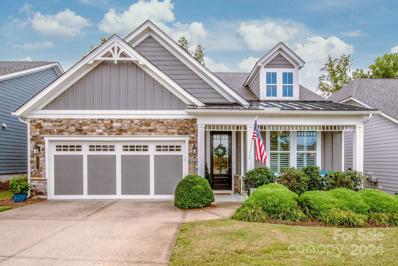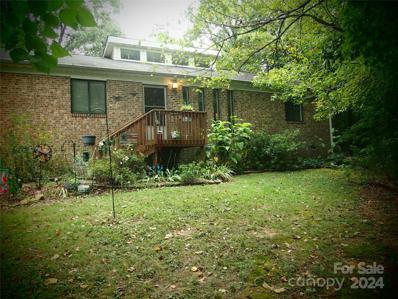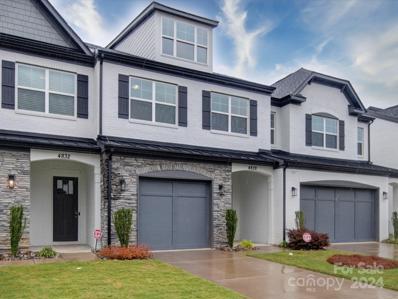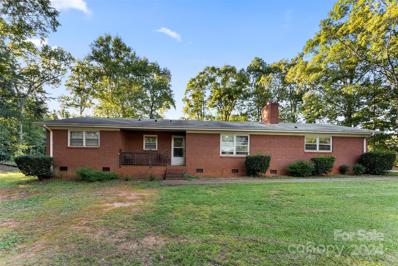Charlotte NC Homes for Sale
- Type:
- Townhouse
- Sq.Ft.:
- 1,648
- Status:
- Active
- Beds:
- 3
- Lot size:
- 0.05 Acres
- Year built:
- 2020
- Baths:
- 3.00
- MLS#:
- 4183980
- Subdivision:
- Galloway Park
ADDITIONAL INFORMATION
Welcome to this stunning, like-new former model home, boasting 1,648 sq. ft. of meticulously maintained living space. Featuring 3 bedrooms and 2.5 bathrooms, this residence offers a perfect blend of luxury and comfort. The floor plan flows seamlessly into the living area, where you can enjoy cozy evenings by the fireplace. Upstairs, the 2nd-floor loft provides additional flexible living space, leading to an outdoor deck perfect for morning coffee or evening relaxation. The primary suite is a true retreat, featuring a tray ceiling and a luxurious en-suite bathroom with a garden tub. Additional highlights include upgraded lighting throughout, surround sound wired speakers, and a spacious 2-car garage. Located just 25 mins from CLT airport, 20 mins from Downtown, and only 8 mins from Concord Mills, this home offers unmatched convenience. With so many more features to explore, this home is a must-see. Schedule your visit today and experience the perfect blend of luxury and location!
- Type:
- Single Family
- Sq.Ft.:
- 1,857
- Status:
- Active
- Beds:
- 3
- Lot size:
- 0.24 Acres
- Year built:
- 2015
- Baths:
- 2.00
- MLS#:
- 4184176
- Subdivision:
- Houston Hills
ADDITIONAL INFORMATION
Do not miss this beautiful one-story open concept home with almost 1,900 square feet of living space! Large 11ft ceilings throughout. Kitchen, dining and living areas provide ample space and are accentuated by the home’s stunning LVP, wood (NO CARPET), granite countertops and tile flooring in kitchen and bathrooms. Updated stainless steel appliances, backsplash and vent hood added to complete the ideal kitchen's look. The brick front home comes with primary suite w/attached over-sized bath & walk-in closet and 2 well-appointed bedrooms sharing a 2nd bathroom at the home’s opposite end. Modern LED light fixtures and newer LED can lights throughout. Outside you’re greeted by a 600+ sqft patio and fenced backyard for pets/ family entertaining, premium lot with lots of privacy - no neighbor in the back. Conveniently located near I-85, I-485, UNCC, Concord and Harrisburg. Home is now vacant, freshly professional painted, and professional deep cleaned - ready for new owners.
- Type:
- Single Family
- Sq.Ft.:
- 2,276
- Status:
- Active
- Beds:
- 4
- Lot size:
- 0.16 Acres
- Year built:
- 2007
- Baths:
- 3.00
- MLS#:
- 4184483
- Subdivision:
- Oakbrooke
ADDITIONAL INFORMATION
Welcome to this charming 4-bedroom, 2.5-bath, two-story home, set on one of the largest corner lots in the community, located on a quiet cul-de-sac. Boasting an open floor plan with over 2276 square feet of comfortable living space, this home is perfect for both entertaining and everyday living. The main level showcases Laminate flooring throughout, a spacious living room, a great room, a convenient half bath, and a breakfast area that flows into a well-appointed kitchen with ample storage. Upstairs, the primary bedroom features a private full bath and walk-in closet, while three additional bedrooms and another full bath complete the second level. Fresh new carpet brings warmth to the upper floor. With a 1-car garage, this home is also ideally located near major highways, shopping, dining, and city amenities. Don’t miss this fantastic opportunity to own a gem in a highly sought-after community! $5k Seller credit. Special financing with Prosperity Home Mortgage.
- Type:
- Townhouse
- Sq.Ft.:
- 1,493
- Status:
- Active
- Beds:
- 2
- Lot size:
- 0.04 Acres
- Year built:
- 2024
- Baths:
- 3.00
- MLS#:
- 4184734
- Subdivision:
- Fifteen 15 Cannon
ADDITIONAL INFORMATION
Fresh, Modern and Welcoming!! This home includes designer selections throughout with today’s most desirable features and finishes. The open concept plan has high ceilings to maximize space and create connected living. This is low-maintenance living at its finest with smart features including Wifi smart switches and thermostat, and Ring doorbell. Kitchen features upgraded grey cabinets, apron farm sink, and quartz counters. Spacious loft provides flexible living area, perfect for office, entertainment space, or home gym. Beautiful Dutch Oak EVP flooring throughout the 1st floor provides superior durability with scratch- and water-resistance; ideal for pets and busy lifestyles. Additional selections include: Extended Rear Patio w/ Privacy Fencing and Upgraded Primary Bathroom w/ Tile Shower Walls and Dual-Vanities.
- Type:
- Single Family
- Sq.Ft.:
- 1,900
- Status:
- Active
- Beds:
- 4
- Lot size:
- 0.12 Acres
- Year built:
- 2024
- Baths:
- 3.00
- MLS#:
- 4184562
- Subdivision:
- Sunset Creek
ADDITIONAL INFORMATION
Discover the charm of this serene, tree-lined community, offering convenient access to major highways, grocery stores, shopping centers, entertainment, and dining options. This home features a spacious, open-concept floor plan on the main level, perfect for entertaining. The kitchen, equipped with GE appliances, granite countertops, and a kitchen island that seats three, seamlessly connects to the dining area and great room. Upstairs, you’ll find four bedrooms, including a luxurious Owner’s suite with an ensuite bath and walk-in closet. The upper level also includes a hall bath and a laundry center with a GE washer and dryer. Enjoy outdoor relaxation and barbecues in your own backyard with a 10x12 patio, with lawn care included. Additional features include a 2-car garage and a driveway. This home is to be built. Primary residence.
- Type:
- Condo
- Sq.Ft.:
- 1,630
- Status:
- Active
- Beds:
- 3
- Year built:
- 1982
- Baths:
- 2.00
- MLS#:
- 4163371
- Subdivision:
- Fourth Ward
ADDITIONAL INFORMATION
Excellent location situated perfectly between Uptown and Fourth Ward with fantastic views of the City Skyline and Settlers Park. Walk to restaurants, theater and sports. The unit's layout has the feel of a home more than an apartment or condo that is perfect for entertaining. So much natural light. The living areas are large and open with a spacious balcony and storage closet. The primary and guest bedroom are spacious with access to the 2nd of 2 balconies overlooking the park/cemetery. The guest bathroom is a good size and has a laundry closet with stackable w/d. There is a 3rd room that can be used as a bedroom or an office. Not afraid of reno? - open up the kitchen to the living areas (see floor plan photo. (This has been done in a few of the other units with the same floor plan- ask agent for more info). Fridge, washer and dryer are included. 1 deeded parking space in the secure garage. HVAC replaced 2021. New roof and Exterior Building Facade Project completed in 2021.
- Type:
- Single Family
- Sq.Ft.:
- 2,665
- Status:
- Active
- Beds:
- 5
- Lot size:
- 0.18 Acres
- Year built:
- 2016
- Baths:
- 3.00
- MLS#:
- 4179234
- Subdivision:
- The Farms At Backcreek
ADDITIONAL INFORMATION
Welcome home! This spacious 5-bedroom, 3-bathroom residence offers a well-appointed kitchen with modern appliances and ample counter space, ideal for preparing meals and hosting gatherings. The adjoining living and dining areas offer a warm and welcoming atmosphere. The highlight of this property is its outdoor deck. With plenty of room for lounging, dining, and entertaining, this private oasis is perfect for summer barbecues, or simply unwinding in the fresh air. Beyond the property itself, you'll enjoy the amenities of this community. The walking trails are perfect for morning jogs or leisurely strolls. Take advantage of the community pool for a refreshing dip on warm days. These features enhance the quality of life and offer plenty of opportunities for relaxation and recreation. Located in a charming and well-established neighborhood, this home is close to local amenities, schools, and parks, combining convenience with a peaceful setting.
$200,000
7223 Winery Lane Charlotte, NC 28227
- Type:
- Condo
- Sq.Ft.:
- 1,129
- Status:
- Active
- Beds:
- 2
- Year built:
- 1983
- Baths:
- 2.00
- MLS#:
- 4182281
- Subdivision:
- Brandywine
ADDITIONAL INFORMATION
Beautifully bright & spacious 1st floor condo close to TONS of local shops & restaurants. Community is located w/ quick access to Albemarle Road less than 10 miles to Uptown. Community features open green space, picnic area, pond w/ walking area & outdoor pool! Great for families. Inside find an open floor plan living, dining & kitchen area. Vinyl plank flooring in living room plus bright paint, large windows & focal fireplace make entire space feel open and cozy at the same time! Large screened-in porch can be accessed from either living room or Formal dining room - perfect for enjoying your morning coffee! Kitchen has breakfast bar for additional seating, matching SS appliances, granite countertops & light grey cabinets plus pantry for storage. Primary bedroom w/ walk-in closet, and attached full bath. Second bedroom also has attached full bath ideal for family, guests or a home office area. Tons of storage w/ 2 outdoor storage closets
- Type:
- Townhouse
- Sq.Ft.:
- 1,403
- Status:
- Active
- Beds:
- 3
- Lot size:
- 0.04 Acres
- Year built:
- 2014
- Baths:
- 3.00
- MLS#:
- 4182157
- Subdivision:
- Signature Ridge
ADDITIONAL INFORMATION
Nestled in the heart of the highly sought-after Highland Creek community, this inviting 3-bedroom, 2.5-bath condo offers brand new flooring throughout and a comfortable living with an array of amenities. The kitchen seamlessly overlooks a spacious Great Room. The attached garage provides secure parking, while the tankless hot water heater ensures energy efficiency. As a resident of Highland Creek, you’ll have access to a wealth of amenities, including pools, tennis courts, golf course, walking trails, a playground, and a park.
$1,449,900
6034 Jepson Court Charlotte, NC 28214
- Type:
- Single Family
- Sq.Ft.:
- 4,354
- Status:
- Active
- Beds:
- 5
- Lot size:
- 0.53 Acres
- Year built:
- 2022
- Baths:
- 4.00
- MLS#:
- 4174368
- Subdivision:
- The Vineyards On Lake Wylie
ADDITIONAL INFORMATION
Newly constructed waterfront living opportunity awaits at this transitional Nantucket style home! This custom home features 5BR/3.5BA, with 4354 sq. ft., and the ability to customize 2414 sq. ft. of your dream space in the basement. Perfect floor plan for entertaining and comfortability! New modern lighting throughout. This home offers a main level primary bedroom with double walk-in closets, an open concept kitchen, scenic sunroom that flows out to your upper level deck and gorgeous lake views year round. This level also offers a study, formal dining room, and laundry room with possible drop zone area. Upstairs you will discover a large loft area with stunning water views, along with a secondary's owners suite and 3 additional spacious bedrooms. The basement area leads out to a flat walk down to the waters edge, where you will find 100 feet of shoreline and dock space ability that is is already approved. The neighborhood offers a clubhouse, fitness, 2 pools & more. Such a gem!
$399,000
2209 Laura Drive Charlotte, NC 28212
- Type:
- Single Family
- Sq.Ft.:
- 1,560
- Status:
- Active
- Beds:
- 3
- Lot size:
- 0.35 Acres
- Year built:
- 1962
- Baths:
- 2.00
- MLS#:
- 4182108
- Subdivision:
- Sharon Forest
ADDITIONAL INFORMATION
A solid brick house 3 beds 2 fulls bath with additional 4th bed room in a very quiet and mature neighborhood . An exceptional opportunity to live conveniently to Uptown and popular Matthews. Second living quarters is an inviting amenity with its own utilities hooked up with 2 bedrooms 1 full baths , has a kitchen with ceramic tiles and renting $800/ monthly . Earning Rental income while living in your own house . All will be vacant at closing . Close to shopping, restaurants, entertainment with easy access to Independence Blvd. Granite counter tops, tile floor and stainless appliances compliment the kitchen. Sellers installed new hardwood flooring the whole house . Owner Occupied - Buyers must be accompanied by Agent.
- Type:
- Single Family
- Sq.Ft.:
- 3,485
- Status:
- Active
- Beds:
- 5
- Lot size:
- 0.35 Acres
- Year built:
- 1997
- Baths:
- 4.00
- MLS#:
- 4184498
- Subdivision:
- Hunters Valley
ADDITIONAL INFORMATION
Beautiful and Well Maintained Full Brick Home in Sought After Hunters Valley. Excellent Location and Top Rated Schools. Large Private Backyard with Mature Trees. Open Floor Plan with Lots of Windows and Natural Lights. Five Bedrooms and 3 1/2 Baths. Home has Two Story Foyer, Big Formal Dinning Room, Butler's Pantry, Formal Living Room, Oversized Great Room with Fireplace, Kitchen with Island and Large Walk-in Pantry, Primary Bedroom with Trey Ceiling, Master Bathroom With Jacuzzi Tub, Walk-in Shower, Dual Vanities, Spacious Secondary Bedrooms with Walk-in Closets, Nice Deck. Lots of Storage. Home needs updating and it is reflected in the asking price. This is an Excellent buy!
- Type:
- Single Family
- Sq.Ft.:
- 1,250
- Status:
- Active
- Beds:
- 3
- Lot size:
- 0.16 Acres
- Year built:
- 1933
- Baths:
- 1.00
- MLS#:
- 4184258
ADDITIONAL INFORMATION
Investor Special! Don't want to miss out on this great opportunity. 3 Bedroom, 1 bathroom... minutes from Uptown Charlotte. While this home has a strong foundation, it will need some TLC. It's priced to sell in it's current condition, the sellers will not make any repairs. Don't miss the opportunity to make this home yours!
- Type:
- Single Family
- Sq.Ft.:
- 761
- Status:
- Active
- Beds:
- 2
- Lot size:
- 0.11 Acres
- Year built:
- 1955
- Baths:
- 1.00
- MLS#:
- 4184451
ADDITIONAL INFORMATION
Welcome to this beautiful newly renovated home just 10 min from Uptown Charlotte. As you step inside, you're greeted by an open concept living area. This cozy home offers 2 bedrooms and 1 bathroom with new everything. New kitchen, appliances, windows, flooring and all new bathroom. Don't miss this opportunity to make this your new home in such a great up and coming location. It really is a must see!
- Type:
- Single Family
- Sq.Ft.:
- 2,435
- Status:
- Active
- Beds:
- 3
- Lot size:
- 0.71 Acres
- Year built:
- 1995
- Baths:
- 2.00
- MLS#:
- 4177384
ADDITIONAL INFORMATION
Original Owner, Brick 1.5 story home on private wooded lot on convenient Mount Holly Rd. Living room with hardwoods, gas burning fireplace with brick surround and entry to back deck overlooking private wooded back yard. Opens to formal dining room with built in storage and serving area. Kitchen with eat-in island, tile backsplash and granite countertops. Stainless appliances, 4 burner gas range, built in bar area. Laundry with utility sink, tons of storage cabinets and side entry. Washer and dryer included. Three bedrooms on main including extra large Primary suite with hardwood floors and tray ceiling. Primary bath with dual vanity, granite counters, XL walk-in tile shower, linen storage with glass cabinets, and toilet closet. Two additional bedrooms with full hall bath. Spacious upper Bonus used as office. Walk in attic access. Unique two car attached garage currently used as flex space. Walk in crawl space for storage. Must see!
- Type:
- Townhouse
- Sq.Ft.:
- 1,200
- Status:
- Active
- Beds:
- 3
- Lot size:
- 0.02 Acres
- Year built:
- 1974
- Baths:
- 2.00
- MLS#:
- 4184419
- Subdivision:
- Stonington
ADDITIONAL INFORMATION
Well kept wo story 3 BR townhome located conveniently off Lawyers Rd near shopping & dining, and within 20 minutes of uptown/center city. Features separate LR & DR areas, enclosed patio, and all appliances are included. This property is a proven rental performer and is currently tenant occupied. (The tenant is vacating mid December). Please provide 24 hour advance notice on showing requests. The photos provided are those taken prior to the current tenant's occupancy.
- Type:
- Condo
- Sq.Ft.:
- 1,508
- Status:
- Active
- Beds:
- 2
- Year built:
- 1955
- Baths:
- 2.00
- MLS#:
- 4184330
- Subdivision:
- Iveys Townhomes
ADDITIONAL INFORMATION
Brand new stunning updates throughout this condo! This is a must see for anyone looking to live in the Historic Iveys building. Premier location in the Center of Uptown Charlotte on the corner of Tryon & 5th Street. After entering the grand lobby you will be directed to the home by the on staff concierge. Virtual Tour Link - https://my.matterport.com/show/?m=wcAjQ1Au2JT&mls=1
- Type:
- Single Family
- Sq.Ft.:
- 1,330
- Status:
- Active
- Beds:
- 3
- Lot size:
- 0.18 Acres
- Baths:
- 3.00
- MLS#:
- 4184213
- Subdivision:
- Norman Colony
ADDITIONAL INFORMATION
Beautiful NEW Home UNDER Construction! Completed by the end of December! When this home is 100% Finished you will be walking onto Designer LVP flooring throughout main living areas. The whole downstairs has great flow. Walk into a sizeable great room, followed by the Dining area right beside the Kitchen which has an updated Chandelier. Kitchen is AWESOME with White Shaker Cabinets, Granite Countertops & NEW Stainless Steel appliances. Half-bath features a single vanity with granite countertops. UP: All bedrooms are upstairs. Both Guest rooms are a good size & the Guest bathroom also features a Granite Vanity w/Tub-shower combo. The Primary bedroom features Ceiling fan & closet. Primary bath features Granite Counter-top vanity & tub- shower combo. Laundry is located in a hallway closet. Enjoy your evening on the Front Porch! Come see this GREAT NEW Construction home built by Victory Builders! Fenced backyard! Start the New Year in your New Home!
- Type:
- Single Family
- Sq.Ft.:
- 1,182
- Status:
- Active
- Beds:
- 3
- Lot size:
- 0.17 Acres
- Year built:
- 2002
- Baths:
- 2.00
- MLS#:
- 4183745
- Subdivision:
- Reedy Creek Plantation
ADDITIONAL INFORMATION
Motivated Seller!! $15k Price Improvement!! This charming one-owner ranch home in the desirable Reedy Creek Plantation neighborhood is full of potential and ready for your personal touch. With TLC, it could be the perfect first home or family retreat! The primary bedroom features an ensuite bathroom for added privacy and convenience. The home boasts a brand-new HVAC system installed in 2024, ensuring comfort year-round. Located just minutes from Uptown Charlotte, I-485, UNCC, shopping, dining and more, this property offers the perfect blend of tranquility and accessibility. With a motivated seller and a price improvement, this is your chance to secure a fantastic home in an ideal location.
$399,990
7118 Plott Road Charlotte, NC 28215
- Type:
- Single Family
- Sq.Ft.:
- 2,000
- Status:
- Active
- Beds:
- 4
- Lot size:
- 0.22 Acres
- Year built:
- 2024
- Baths:
- 3.00
- MLS#:
- 4184082
ADDITIONAL INFORMATION
New construction home in Charlotte! This 4 bedroom and 2.5 bath "Holly" home features an open living space, quartz countertops in the kitchen and bathrooms, soft-close shakers cabinetry, double walk-in closets and vaulted ceilings in the primary bedroom, tile backsplash, stainless steel appliances, LVP throughout the homes, crown modeling on the main level, a 2 car garage and much more. All of these included upgraded features are sure to wow! **Tax Value is for land prior to community** Built by Red Cedar Homes. Builder offering up to $10K in closing cost with use of preferred lender
- Type:
- Single Family
- Sq.Ft.:
- 3,480
- Status:
- Active
- Beds:
- 4
- Lot size:
- 0.85 Acres
- Baths:
- 4.00
- MLS#:
- 4183410
- Subdivision:
- Southpark
ADDITIONAL INFORMATION
Great SouthPark Location! Heavily wooded lot on cul-de-sac can be divided into two .433 acre lots, offered at $550,000 each. Purchase one or both! Subdivided site plan and house renderings of two proposed homes and floor plans are in listing photographs. City water and sewer available at the property. Seller financing offered at 5.75% APR simple interest with 10% down for 3 year term giving ample time to finalize your house plan. Subdivision is approved by Charlotte Unified Development Ordnance (UDO) contingent on the removal of the existing house. If purchaser desires one .433 acre lot, seller will retain ownership of the other lot reducing the listing price by $550,000 to $1,200,000 for house and lot. Call listing agent to discuss details on the subdivision process. Listing price of $1,750,000 for proposed home includes the entire property of .85+ acres. Home priced by Stratx Construction Company, Juan Plasencia ,President. Buyer is not restricted to building with any one builder.
- Type:
- Single Family
- Sq.Ft.:
- 1,815
- Status:
- Active
- Beds:
- 2
- Lot size:
- 0.14 Acres
- Year built:
- 2019
- Baths:
- 2.00
- MLS#:
- 4183803
- Subdivision:
- Cresswind
ADDITIONAL INFORMATION
PRICED TO SELL SO DON'T WAIT...Welcome Home to your Stunning 2Br/2Ba Ranch Home in the Cresswind Community that is enriched w/Upgrades Galore. Step into this luxurious open floor plan home that greets you w/ 11' ceilings, including trey ceiling in foyer. Spacious Living Room w/Gas fireplace, tons of windows for great natural lighting. Kitchen includes granite countertops, subway tile backsplash, beautiful gray cabinets, stainless steel appliances, under cabinet lighting, gas cooktop, & Signature Farm Sink. Shaw Porcelain tile in Kitchen & Foyer. Large Primary BR with trey ceiling, 2 walk-in closets. Grand Primary En-Suite w/dual upgraded rectangle sinks, granite counters, Frameless tiled shower and tiled floor. Laundry w/cabinets & sink. Plantations shutters, roman shades, & blinds throughout. Outside includes screened in porch w/dual fans overlooking fenced yard on premium lot that backs up to tree-saved area. Two-car Garage w/Epoxy-coated floors.
- Type:
- Single Family
- Sq.Ft.:
- 1,300
- Status:
- Active
- Beds:
- 3
- Lot size:
- 0.51 Acres
- Year built:
- 1978
- Baths:
- 2.00
- MLS#:
- 4172333
ADDITIONAL INFORMATION
This is a 3 bedroom, two bath home that is nestled in a quiet neighborhood with easy access to major interstate highways. Mature landscaping surrounds this brick ranch home on a half acre lot. Natural light from the ceiling windows makes this home stand out. Split bedroom floor plan with an updated Jack/Jill bathroom for the secondary bedrooms. Large primary bedroom has a walk in shower. Relax on the back deck overlooking the tranquil yard. This home is a wonderful opportunity for those looking to add the finishes they like to make this an oasis of their own.
- Type:
- Townhouse
- Sq.Ft.:
- 2,172
- Status:
- Active
- Beds:
- 3
- Year built:
- 2021
- Baths:
- 3.00
- MLS#:
- 4181440
- Subdivision:
- Blanchard At Carmel
ADDITIONAL INFORMATION
Townhome in prime south Charlotte location! High-end finishes throughout! Gourmet kitchen w/ white cabinetry, quartz counters, expansive kitchen island, gas cooktop & stainless steel appliances. Open floorplan w/luxury vinyl plank flooring throughout the main level, private computer niche just off the living room. Extensive crown molding, 10ft ceilings on the main floor, 9ft ceilings on the upper floor. The second floor boasts a luxurious primary suite. A Split floor plan w/secondary bedrooms and full bath upstairs. The loft offers a perfect flex space for a home gym, office, or bonus room. Oversized one-car garage with extra room for storage. Beautiful painted brick w/black metal roofing exterior; tankless water heater, back patio that is perfect for entertaining. Washer, Dryer, and refrigerator included. Close to South Park, Ballantyne, and the Arboretum; short commute to Uptown. Maintenance-free townhome living at its best!
$2,000,000
4333 Perkins Road Charlotte, NC 28269
- Type:
- Single Family
- Sq.Ft.:
- 1,390
- Status:
- Active
- Beds:
- 3
- Lot size:
- 10.25 Acres
- Year built:
- 1966
- Baths:
- 2.00
- MLS#:
- 4183960
ADDITIONAL INFORMATION
Must see adorable home. with 10 + acres close to downtown Charlotte. Just minutes away from great shopping, grocery stores, the light rail and UNC Charlotte university.
Andrea Conner, License #298336, Xome Inc., License #C24582, [email protected], 844-400-9663, 750 State Highway 121 Bypass, Suite 100, Lewisville, TX 75067

Data is obtained from various sources, including the Internet Data Exchange program of Canopy MLS, Inc. and the MLS Grid and may not have been verified. Brokers make an effort to deliver accurate information, but buyers should independently verify any information on which they will rely in a transaction. All properties are subject to prior sale, change or withdrawal. The listing broker, Canopy MLS Inc., MLS Grid, and Xome Inc. shall not be responsible for any typographical errors, misinformation, or misprints, and they shall be held totally harmless from any damages arising from reliance upon this data. Data provided is exclusively for consumers’ personal, non-commercial use and may not be used for any purpose other than to identify prospective properties they may be interested in purchasing. Supplied Open House Information is subject to change without notice. All information should be independently reviewed and verified for accuracy. Properties may or may not be listed by the office/agent presenting the information and may be listed or sold by various participants in the MLS. Copyright 2024 Canopy MLS, Inc. All rights reserved. The Digital Millennium Copyright Act of 1998, 17 U.S.C. § 512 (the “DMCA”) provides recourse for copyright owners who believe that material appearing on the Internet infringes their rights under U.S. copyright law. If you believe in good faith that any content or material made available in connection with this website or services infringes your copyright, you (or your agent) may send a notice requesting that the content or material be removed, or access to it blocked. Notices must be sent in writing by email to [email protected].
Charlotte Real Estate
The median home value in Charlotte, NC is $420,000. This is higher than the county median home value of $393,000. The national median home value is $338,100. The average price of homes sold in Charlotte, NC is $420,000. Approximately 48.76% of Charlotte homes are owned, compared to 43.71% rented, while 7.53% are vacant. Charlotte real estate listings include condos, townhomes, and single family homes for sale. Commercial properties are also available. If you see a property you’re interested in, contact a Charlotte real estate agent to arrange a tour today!
Charlotte, North Carolina has a population of 864,871. Charlotte is less family-centric than the surrounding county with 31.58% of the households containing married families with children. The county average for households married with children is 32.79%.
The median household income in Charlotte, North Carolina is $68,367. The median household income for the surrounding county is $73,124 compared to the national median of $69,021. The median age of people living in Charlotte is 34.5 years.
Charlotte Weather
The average high temperature in July is 89.7 degrees, with an average low temperature in January of 30 degrees. The average rainfall is approximately 43.1 inches per year, with 2.3 inches of snow per year.
