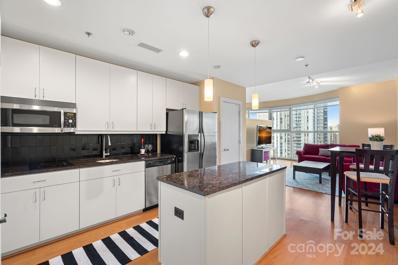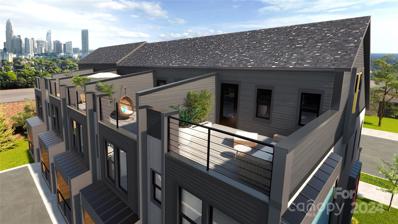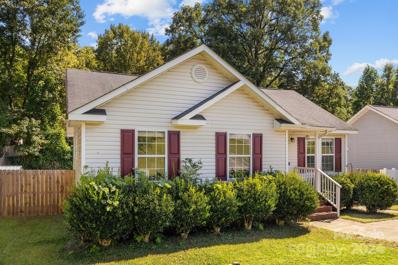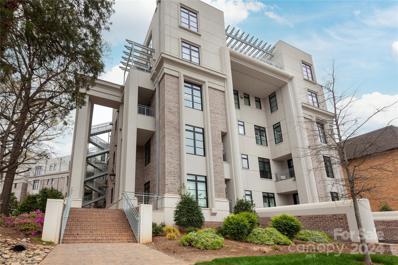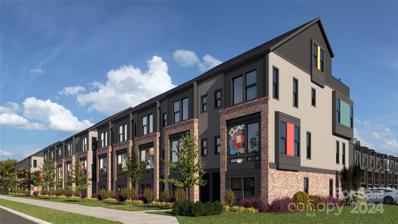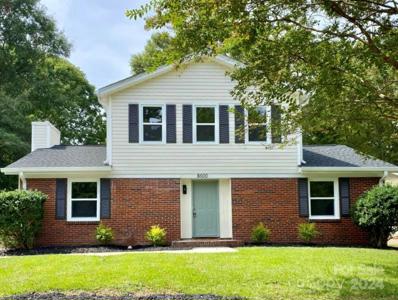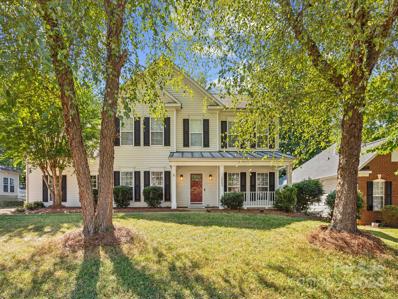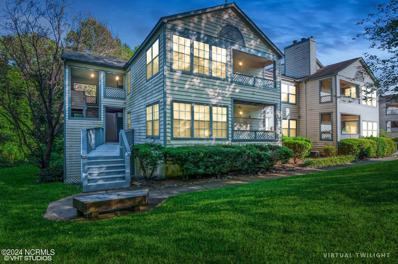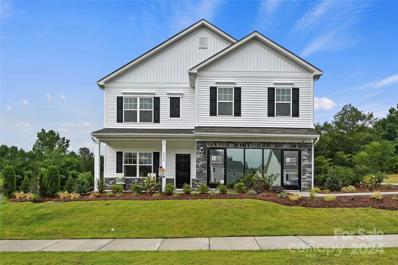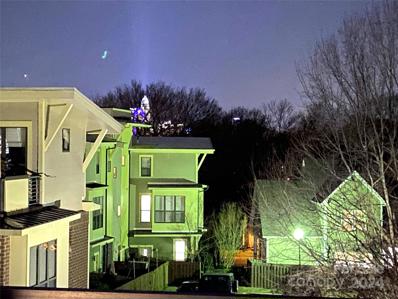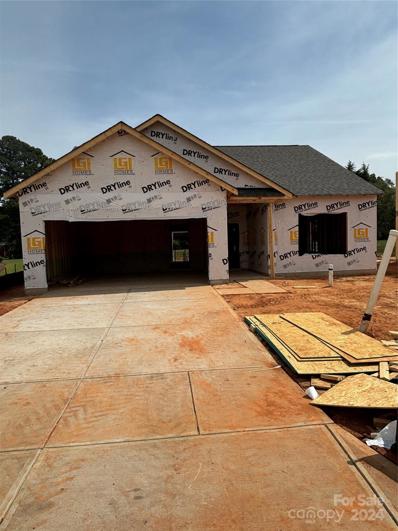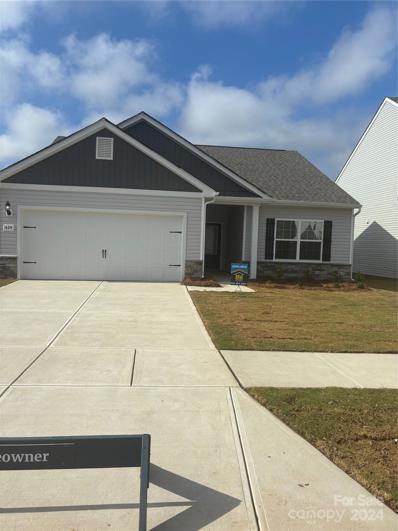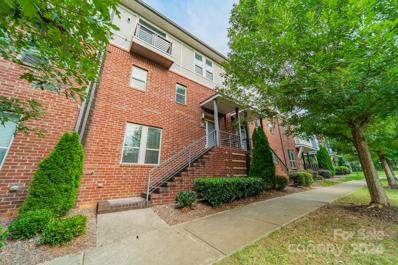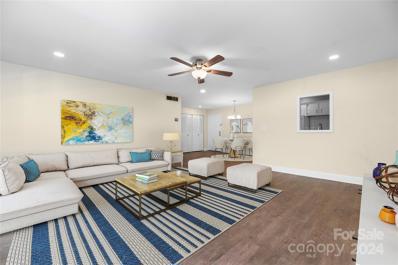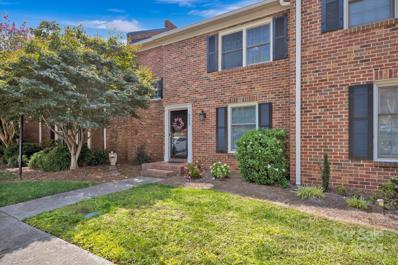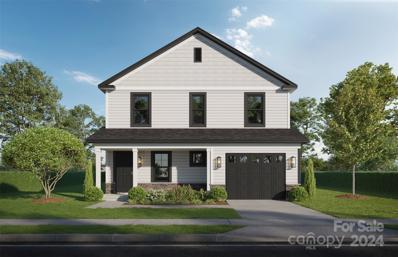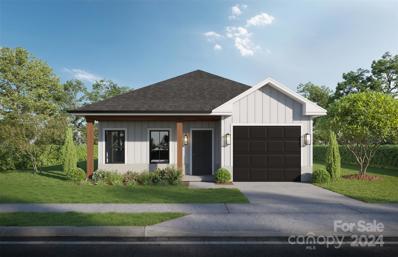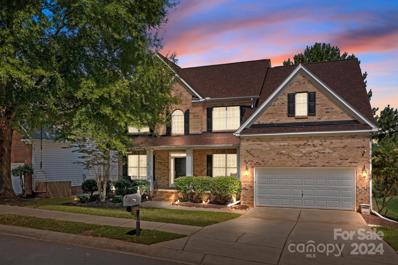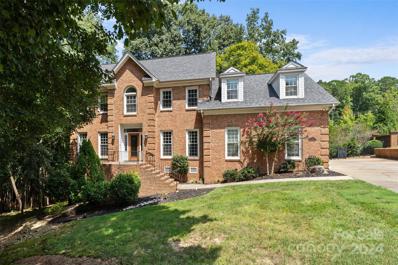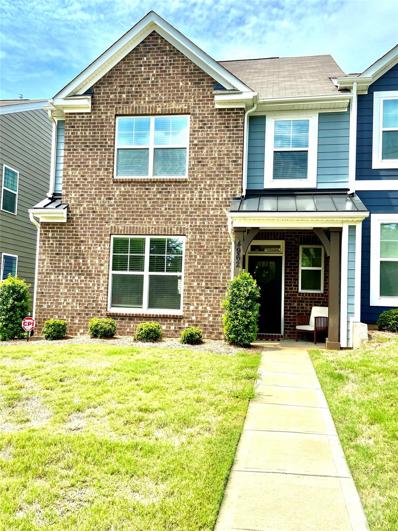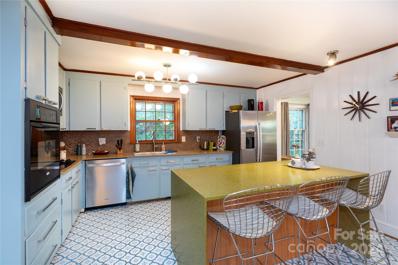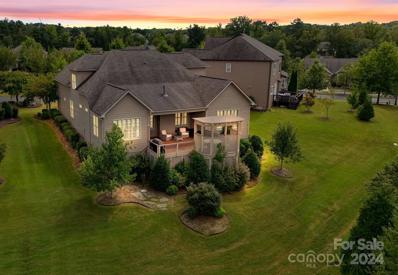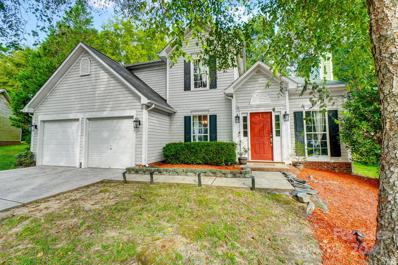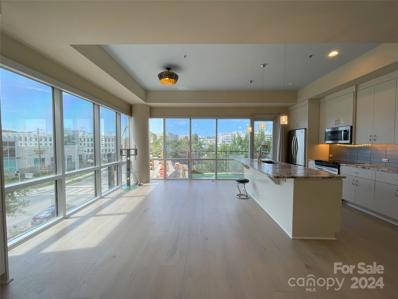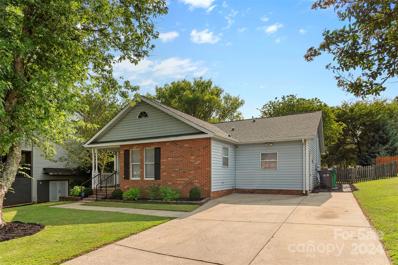Charlotte NC Homes for Sale
- Type:
- Condo
- Sq.Ft.:
- 665
- Status:
- Active
- Beds:
- 1
- Lot size:
- 0.75 Acres
- Year built:
- 2007
- Baths:
- 1.00
- MLS#:
- 4182475
- Subdivision:
- Trademark
ADDITIONAL INFORMATION
Enjoy owning a piece of Charlotte's skyline in the iconic Trademark building. Unit features a 1 bedroom/1 bath condo with sweeping views of Knights baseball stadium, Romare Bearden Park and Panther's & Charlotte FC Stadium. Enjoy watching the fireworks from your unit. Freshly painted cabinets & tons of natural light makes this 14th floor unit a stunner! Ample storage in the kitchen which features an island, SS appliances and granite countertops. Generous laundry room and two closets in bedroom. Windows included custom roller shades. The Trademark building has wonderful amenities: recently upgraded community room on the 7th floor, upgraded fitness center, large pool deck with fire pit and community grill. Dog walk located on P6 and dedicated parking spot located on P7, marked 1410. Furniture is negotiable. Enjoy all that Uptown Charlotte has to offer. Que Onda Tacos + Tequila located in the building on first floor, Morton's & Grand Bohemian hotel just outside your front door!
- Type:
- Townhouse
- Sq.Ft.:
- 1,729
- Status:
- Active
- Beds:
- 3
- Lot size:
- 0.03 Acres
- Year built:
- 2024
- Baths:
- 4.00
- MLS#:
- 4182945
- Subdivision:
- North End Terraces
ADDITIONAL INFORMATION
RECEIVE UP TO $15,000 TOWARDS FINANCING WITH OUR PREFERRED LENDER! COMMUNITY DOG PARK, OUTDOOR LIVING SPACE ON YOUR ROOFTOP TERRACE, AND CLOSE PROXIMITY TO UPTOWN! PREMIUM LOCATION JUST 2 BLOCKS TO CAMP NORTH END, LIVE IN A NEW, BEAUTIFULLY APPOINTED TOWNHOME! Discover Modern Industrial Living at "North End Terraces". A Unique Townhome Community of 69 Homes w/ Modern Design and Artful Architecture. Nestled between Charlotte's thriving Arts District, NODA, and the bustling Central Business District of Uptown. 3 bedrooms, 2 full/2 half bath, 2 car attached garage. Upscale finishes include 5-inch hardwood floors throughout, oak tread staircases, white cabinets, quartz countertops, stainless steel appliances including range, dishwasher, microwave, distinctive lighting, and more! Enjoy urban living at its best close to shopping, restaurants and entertainment! NO RENTAL RESTRICTIONS.
- Type:
- Single Family
- Sq.Ft.:
- 1,023
- Status:
- Active
- Beds:
- 3
- Lot size:
- 0.23 Acres
- Year built:
- 1998
- Baths:
- 2.00
- MLS#:
- 4182934
- Subdivision:
- Lakeview Village
ADDITIONAL INFORMATION
Welcome to this inviting 3-bedroom, 2-bath home offering a comfortable living space, expansive fully fenced in backyard, and a convenient location between Uptown and Lake Norman! Enjoy the open feel provided by the vaulted ceilings in the living room and primary bedroom, enhancing the sense of space and light. The property boasts a generous yard with a large deck, perfect for outdoor activities or entertaining. MOVE IN READY ! NO HOA to worry about! MUST-SEE!
$1,095,000
1333 Queens Road Unit C2 Charlotte, NC 28207
- Type:
- Condo
- Sq.Ft.:
- 2,520
- Status:
- Active
- Beds:
- 3
- Year built:
- 2018
- Baths:
- 3.00
- MLS#:
- 4182922
- Subdivision:
- Myers Park
ADDITIONAL INFORMATION
Opus Myers Park is located at the iconic intersection of Queens and Providence in the heart of Myers Park. Enjoy secure underground parking with direct elevator access to your luxurious new home featuring 10ft ceilings, 8ft casement windows with plantation shutters, a modern gas fireplace, gourmet kitchen with stainless steel appliances including a Sub-Zero refrigerator and "smart phone" home operation. This spacious home is the entire floor (no next-door neighbors). The generous primary suite offers a sitting area as well as heated floors and separate vanities in the adjoining bathroom. Enjoy grilling out on your covered terrace with the built-in gas line. This location is steps from Harris Teeter, banks, restaurants, shops and even the Myers Park Library.
- Type:
- Townhouse
- Sq.Ft.:
- 1,729
- Status:
- Active
- Beds:
- 3
- Lot size:
- 0.03 Acres
- Year built:
- 2024
- Baths:
- 4.00
- MLS#:
- 4182890
- Subdivision:
- North End Terraces
ADDITIONAL INFORMATION
RECEIVE UP TO $15,000 TOWARDS FINANCING WITH OUR PREFERRED LENDER! COMMUNITY DOG PARK, OUTDOOR LIVING SPACE ON YOUR ROOFTOP TERRACE, AND CLOSE PROXIMITY TO UPTOWN! PREMIUM LOCATION JUST 2 BLOCKS TO CAMP NORTH END, LIVE IN A NEW, BEAUTIFULLY APPOINTED TOWNHOME! Discover Modern Industrial Living at "North End Terraces". A Unique Townhome Community of 69 Homes w/ Modern Design and Artful Architecture. Nestled between Charlotte's thriving Arts District, NODA, and the bustling Central Business District of Uptown. 3 bedrooms, 2 full/2 half bath, 2 car attached garage. Upscale finishes include 6-inch hardwood floors, oak tread staircase, light gray cabinets, quartz countertops, stainless steel appliances including range, dishwasher, microwave, distinctive lighting, and more! Enjoy urban living at its best close to shopping, restaurants and entertainment! NO RENTAL RESTRICTIONS.
- Type:
- Single Family
- Sq.Ft.:
- 1,600
- Status:
- Active
- Beds:
- 3
- Lot size:
- 0.25 Acres
- Year built:
- 1978
- Baths:
- 3.00
- MLS#:
- 4182549
- Subdivision:
- Fairfield Park
ADDITIONAL INFORMATION
SELLER IS OFFERING BUYER CONCESSIONS with a competitive offer! Welcome to your dream home! This beautifully renovated 3 bedroom, 2.5 bath house has been meticulously updated to provide stylish living with modern updates. The living room with wood burning fireplace flows effortlessly into the dining area and stunning kitchen with freshly painted cabinets, granite counter tops and new SS appliances. Primary bedroom on main level features a walk-in closet and a beautifully appointed ensuite bath with a glass-enclosed shower, new vanity, and modern fixtures. Two secondary bedrooms with shared fully remodeled bathroom are upstairs. You can relax and enjoy your evenings on three season enclosed porch overlooking spacious, partially fenced back yard. Additional upgrades include new roof and windows, new HVAC system, water heater, interior and exterior paint and new flooring throughout the house. Designer light fixtures and door hardware. COME SEE THIS HOME TODAY, IT WILL NOT LAST!
Open House:
Saturday, 11/23 2:00-4:00PM
- Type:
- Single Family
- Sq.Ft.:
- 2,518
- Status:
- Active
- Beds:
- 4
- Lot size:
- 0.27 Acres
- Year built:
- 2001
- Baths:
- 3.00
- MLS#:
- 4181788
- Subdivision:
- Spring Park
ADDITIONAL INFORMATION
Welcome home!!! This loving home in it's very desirable neighborhood features an open floorplan, front office/flex space with French doors for privacy, dining room, sunroom, breakfast area, open kitchen with island, and a large backyard for entertaining! This home has a wonderful floorplan, perfect for entertaining and separation from spare bedrooms and the primary bedroom. Just two doors down from the beautiful Neighborhood pond, picnic area, and playground, this home is conveniently located. Book your showing today before this one is gone!
- Type:
- Condo
- Sq.Ft.:
- 865
- Status:
- Active
- Beds:
- 1
- Year built:
- 1988
- Baths:
- 1.00
- MLS#:
- 100465917
- Subdivision:
- Other
ADDITIONAL INFORMATION
Affordable, efficient and move-in ready condo with a bonus room. Upgrades include granite countertops with stylish backsplash, brand new stainless range and dishwasher, new carpet, and new windows. Large bathroom features tile floors and walk in tile shower. The versatility of the bonus room could function as a secondary bedroom or a sought-after home office. Beautiful view from the balcony of the wooded area. Complex has an in-ground pool. School district info is incorrect, please contact Charlotte Mecklenburg Schools for correct school information. Cash only sale. First look expires 10/11/24 at 12 am.
- Type:
- Single Family
- Sq.Ft.:
- 2,372
- Status:
- Active
- Beds:
- 4
- Lot size:
- 0.22 Acres
- Year built:
- 2023
- Baths:
- 3.00
- MLS#:
- 4182842
- Subdivision:
- Orchard Creek
ADDITIONAL INFORMATION
The McGinnis plan at Orchard Creek is one of our top selling floorplans -MODEL HOME!! HOME IS COMPLETE! CLOSING WILL BE IN LATE NOVEMBER! This home features extensive upgrades. You are welcomed into the home by a stunning dining room and foyer with shadow boxing and crown molding throughout the first floor. The kitchen features 36" cabinets with crown molding, quartz countertops, island, walk-in pantry and black stainless-steel appliances. In-ceiling speakers through the home! Upstairs you will find your large primary suite with a tray ceiling which will lead you into the primary bathroom. The Primary bathroom has a large tile shower with bench, double vanities, linen closet, walk-in closet, and tile floors. Upstairs you will also find 3 additional bedrooms with walk-in closets, laundry room, and a loft. The hall bathroom also has double vanities and tile flooring. Enjoy the spacious homesite - one of the largest in the community on a corner lot - on your covered back patio!!
- Type:
- Townhouse
- Sq.Ft.:
- 1,765
- Status:
- Active
- Beds:
- 3
- Lot size:
- 0.02 Acres
- Year built:
- 2007
- Baths:
- 3.00
- MLS#:
- 4182015
- Subdivision:
- Steel Gardens
ADDITIONAL INFORMATION
Beautiful 3 story townhouse in great location with a welcoming front porch. The main floor has an open floor plan with hardwood floors. The kitchen features granite countertop, black appliances, 42" cabinets and a center island with plumbing installed for a sink and break bar seating. Spacious half bathroom with plenty of storage also on the main level. The second level features 2 spacious bedroom, laundry closet and an updated full bathroom with dual vanity, tile floor and tile surround tub/shower combo. The third floor is just for the entire primary suite as it features a large bedroom with direct access to the roof top deck, a bathroom with dual sinks, tile floor large and a walk-in tiled shower. The roof top deck is great for entertaining and relaxing with a seasonal Charlotte skyline view. The fenced in patio area off the main level is also a great space to entertain, relax or have little garden. New HVAC system in 2023. HOA includes water, sewer, trash, internet and cable.
$369,900
1441 Nia Road Charlotte, NC 28215
- Type:
- Single Family
- Sq.Ft.:
- 1,317
- Status:
- Active
- Beds:
- 3
- Lot size:
- 0.18 Acres
- Year built:
- 2024
- Baths:
- 2.00
- MLS#:
- 4182766
- Subdivision:
- Mckee Creek Village
ADDITIONAL INFORMATION
This charming one-story home boasts a range of beautiful upgrades and modern finishes. Enjoy the convenience of Moen faucets with Power Clean technology and USB charging capability in select outlets. The spacious family room is enhanced by a ceiling fan with a light fixture, ensuring comfort and ambiance. The home features energy-efficient double-pane Low-E vinyl windows, perfect for reducing energy costs and keeping your living space cozy. With 3 bedrooms and 2 bathrooms, it offers ample space for family and guests. Don't miss out on this stylish and well-appointed home! By obtaining financing through our preferred lender take advantage of seller concessions, including Builder Paid Closing Costs and Interest Rate Buydowns. Plus take advantage of our Zero Down Programs.
$368,900
1424 Nia Road Charlotte, NC 28215
- Type:
- Single Family
- Sq.Ft.:
- 1,317
- Status:
- Active
- Beds:
- 3
- Lot size:
- 0.15 Acres
- Year built:
- 2024
- Baths:
- 2.00
- MLS#:
- 4182742
- Subdivision:
- Mckee Creek Village
ADDITIONAL INFORMATION
Welcome to your new home! This delightful one-story residence offers the perfect blend of comfort and style with its 3 bedrooms and 2 bathrooms. The open floor plan is ideal for modern living, featuring beautiful finishes throughout that add a touch of elegance to every room. Relax in the spacious family room, complete with a ceiling fan to keep you cool. The kitchen is a chef’s dream, with all the essential appliances included, making meal prep a breeze. By obtaining financing through our preferred lender take advantage of seller concessions, including Builder Paid Closing Costs and Interest Rate Buydowns. Plus take advantage of our Zero Down Programs.
- Type:
- Townhouse
- Sq.Ft.:
- 2,985
- Status:
- Active
- Beds:
- 4
- Year built:
- 2016
- Baths:
- 4.00
- MLS#:
- 4181848
- Subdivision:
- The Arts District
ADDITIONAL INFORMATION
If living in the vibrant heart of NoDa is what you’re after, 867 Academy is the ideal home for you! This townhome offers the comfort and space of a single-family home, featuring 4 generous bedrooms, 4 full bathrooms, and a two-car garage. Every detail has been thoughtfully updated—from the gleaming hardwood floors to the modern stainless steel appliances and custom paint throughout. Nestled just a short walk from NoDa’s best restaurants, breweries, and entertainment spots, this home provides the perfect blend of city life and spacious living. Townhomes with this rare, open-concept layout are hard to come by, offering plenty of room to relax, entertain, and grow. Seize this rare opportunity to invest in one of Charlotte’s most sought-after neighborhoods!
- Type:
- Condo
- Sq.Ft.:
- 1,138
- Status:
- Active
- Beds:
- 2
- Year built:
- 1970
- Baths:
- 2.00
- MLS#:
- 4182095
- Subdivision:
- Charlotte House
ADDITIONAL INFORMATION
Bright and light filled, this condo features tasteful updates throughout, a quaint kitchen that opens seamlessly into the spacious living room, and a charming patio perfect for relaxation. Inside, you’ll find two generously sized bedrooms, a large full bath, and a convenient half bath attached to the primary bedroom, complete with a separate vanity area. Enjoy the luxury of walk-in closets and a dedicated storage unit just down the hall. The prime location is truly unbeatable — stroll to some of Charlotte’s most picturesque streets, explore amazing restaurants and shops, or take a quick trip to Uptown, SouthEnd or South Park. Everything you love about Charlotte is right at your doorstep! The HOA provides comprehensive amenities, including water, sewer, high-speed internet, cable, as well as heat, AC, common area maintenance, trash removal, master insurance policy, recreational areas and a pool. Experience the best of Charlotte living in this exceptional condo!
- Type:
- Townhouse
- Sq.Ft.:
- 2,183
- Status:
- Active
- Beds:
- 3
- Year built:
- 1979
- Baths:
- 4.00
- MLS#:
- 4182610
- Subdivision:
- Olde Georgetown
ADDITIONAL INFORMATION
This beautiful, well-maintained townhome offers spacious living with stunning pond views. Featuring a larger layout with a cozy basement, it's perfect for creating your ideal home office, gym, or entertainment space. The patio is an inviting spot for morning coffee or evening drinks, where you can relax and take in the peaceful scenery. Just steps from the community pool and tennis courts, this home offers resort-like amenities at your fingertips. Located minutes from SouthPark, Quail Hollow Club, restaurants, entertainment, greenways, and shopping, you'll have access to everything you need. Don't miss out on this fantastic opportunity to make this amazing townhome in the highly desirable Olde Georgetown community yours!
- Type:
- Single Family
- Sq.Ft.:
- 1,553
- Status:
- Active
- Beds:
- 4
- Lot size:
- 0.3 Acres
- Year built:
- 2024
- Baths:
- 3.00
- MLS#:
- 4181925
- Subdivision:
- Trexler Acres
ADDITIONAL INFORMATION
Witness the masterful craftsmanship in this newly constructed home! This magnificent 4-bedroom, 2.5-bathroom residence spanning 1553 square feet will surely feel like home. Meticulously designed, this home effortlessly blends style and functionality, with an open-concept layout connecting the living, dining, and stainless steel-applianced kitchen areas. The primary suite comes complete with an en-suite bathroom, while three additional bedrooms offer flexibility. Enjoy the convenience of a 1-car garage, providing both practicality or extra storage space. All of this on a QUIET dead end street with no pass thru traffic! Dont miss out!
- Type:
- Single Family
- Sq.Ft.:
- 1,410
- Status:
- Active
- Beds:
- 3
- Lot size:
- 0.28 Acres
- Year built:
- 2024
- Baths:
- 2.00
- MLS#:
- 4181574
- Subdivision:
- Trexler Acres
ADDITIONAL INFORMATION
Experience the expert craftsmanship in this newly constructed 3-bedroom, 2-bathroom ranch. Featuring an open floor layout, the sizable great room showcases luxury vinyl plank flooring. The expansive kitchen highlights white shaker cabinets, granite countertops, stainless steel appliances, and beyond. Unwind in your generous primary suite complete with a walk-in closet. A full laundry room and ample storage ensure all your needs are met in your new home. Call listing agent with questions and/or showing requests! All of this on a QUIET dead end street with no pass thru traffic! Dont miss out!
- Type:
- Single Family
- Sq.Ft.:
- 3,095
- Status:
- Active
- Beds:
- 5
- Lot size:
- 0.22 Acres
- Year built:
- 2004
- Baths:
- 3.00
- MLS#:
- 4180711
- Subdivision:
- Highland Creek
ADDITIONAL INFORMATION
Stunning brick-front 5 bedroom, 3 bathroom home in the highly sought after Cabarrus County side of Highland Creek. The open-concept living area features large windows that flood the space with natural light, highlighting the beautiful finishes throughout. The large kitchen is equipped with stainless steel appliances, granite counters, gas range, bar seating and walk-in pantry. The laundry room/mud room conveniently connects the garage and kitchen. A 1st floor bedroom and full bath is perfect for guests. The upstairs primary bedroom features a sitting area with built-ins, private ensuite bathroom and a large walk-in closet. 3 additional bedrooms provide plenty of space for family, guests, home office or workout room. Outside, the beautifully landscaped yard offers a serene setting with unmatched views. This amenity rich neighborhood provides residents access to pools, playgrounds, tennis courts and golf course. Close to 85, 485 and 77, shopping and restaurants.
- Type:
- Single Family
- Sq.Ft.:
- 3,502
- Status:
- Active
- Beds:
- 4
- Lot size:
- 0.38 Acres
- Year built:
- 1987
- Baths:
- 3.00
- MLS#:
- 4179487
- Subdivision:
- Sardis Croft
ADDITIONAL INFORMATION
Welcome to this timeless all-brick home in Sardis Croft! This elegant home was recently painted with renovations throughout, including a freshly landscaped yard. This impressive 4 bedroom, 2 bonus/flex rm home spans 3 floors, providing ample space for relaxation & entertaining! The main level features a welcoming foyer leading to a beautiful living rm complemented by an adjoining family rm w/ wet bar & adjacent gorgeous sunroom. On the second floor, you'll find the first spacious bonus/flex rm, along w/ 4 bdms all with custom closets! The primary bdrm shares a luxurious renovated ensuite spa like bath. The 3rd floor has another versatile bonus rm adding extra flexibility to suit your needs—whether as a home office, playroom, or theater rm. An extended garage & basement provides ample storage & additional parking, enhancing the home's practicality. With its classic brick exterior & abundant living space, without HOA dues this home is a must see! *Offering $10,000 credit to buyer!
- Type:
- Townhouse
- Sq.Ft.:
- 2,308
- Status:
- Active
- Beds:
- 3
- Lot size:
- 0.06 Acres
- Year built:
- 2021
- Baths:
- 3.00
- MLS#:
- 4171757
- Subdivision:
- The Enclave At Davis Lake
ADDITIONAL INFORMATION
UNDER TAX VALUE!! This stunning end unit Townhouse shows like a model home. With over 2,200 sq ft this home features 3 bedrooms 2.5 baths, and a third-floor bonus room. The kitchen overlooks the open dining area and living room. You also have easy access to the flex (or office) space. There is a nook for your office or homework next to the dining area. As you come in from the garage, drop zone affords you storage and convenience. A few great extras include a rear covered patio, oak tread stairs, and LOTS of storage throughout. The spacious primary bedroom feels like a retreat and boasts a tray ceiling and very large walk-in closet. The bath has a tiled, walk-in shower with a bench seat and the laundry area and main bath separate the primary bedroom from bedrooms 2 and 3, giving you extra privacy. This gorgeous North Charlotte townhouse is within walking distance to shopping & dining and provides easy access to most everything that Charlotte has to offer. Buyers agents welcome!
- Type:
- Single Family
- Sq.Ft.:
- 1,659
- Status:
- Active
- Beds:
- 3
- Lot size:
- 0.34 Acres
- Year built:
- 1961
- Baths:
- 2.00
- MLS#:
- 4177228
- Subdivision:
- Montclaire
ADDITIONAL INFORMATION
Discover this exquisite mid-century modern ranch in Montclaire. Crafted by an interior architect, this home blends contemporary elegance with timeless charm. The kitchen features Corian and Silestone countertops, a wall oven, and an island overlooking a cozy wood-burning fireplace and built-in bookcase. The primary suite offers two spacious closets and a newly renovated bathroom (Summer 2024), while the hall bath presents custom penny round tile. Unwind in the sunroom and enjoy the serene, tree-filled backyard with a deck and patio, perfect for entertaining. Sunroom is used year-round and not included in the square footage. This property also features a rare carport with a workshop. Move-in ready with 2024 updates: new HVAC, water heater, fresh paint, smart bathroom fan, and new carport roof. Easy access to the greenway, light rail, SouthPark, South End, and Uptown. Extra parking available on Delchester.
- Type:
- Single Family
- Sq.Ft.:
- 3,385
- Status:
- Active
- Beds:
- 4
- Lot size:
- 0.37 Acres
- Year built:
- 2014
- Baths:
- 4.00
- MLS#:
- 4176967
- Subdivision:
- Regency At Palisades
ADDITIONAL INFORMATION
Welcome to one of the most stunning homes in the highly sought-after community - Regency at the Palisades. From the moment you step through the front door, you’re greeted by an expansive, extended foyer offering a warm invitation into the home. With endless premium upgrades, this is a space you won’t want to leave. Situated off the main road, you’ll find it truly is the perfect location. Featuring brand-new custom closets throughout, a gourmet kitchen, beautiful moldings, wainscoting, and elevated ceilings this home has elegance in every turn. Outside you’ll find Trex Decking and plenty of space for outdoor living and entertaining. Regency at the Palisades has an exclusive resort-style clubhouse within walking distance of this home. Including indoor/outdoor swimming pools, a fitness center, an exercise room, pickleball, tennis & bocce courts, and access to Lake Wylie for kayaking & canoeing. Lawn Maintenance is included in the HOA.
- Type:
- Single Family
- Sq.Ft.:
- 1,738
- Status:
- Active
- Beds:
- 3
- Lot size:
- 0.19 Acres
- Year built:
- 1995
- Baths:
- 3.00
- MLS#:
- 4153741
- Subdivision:
- Highland Creek
ADDITIONAL INFORMATION
BACK ON MARKET-NO FAULT OF SELLERS is this charming home nestled in the desirable Highland Creek subdivision of Charlotte. This spacious residence offers 3 bedrooms and 2.5 bathrooms, updated kitchen with white Quartz countertops, and SS appliances, and the amazing back patio offers a wonderful outdoor space for relaxation and entertaining. The home has been freshly painted and has beautiful hardwood flooring, making it move-in ready. The home features a 2 car garage, perfectly situated on a quiet cul-de-sac. The neighborhood boasts a host of community amenities, including 4 pools, clubhouse, fitness center, golf course, playground, pond, recreation area, tennis courts, pickleball court, and scenic walking trails. Enjoy the convenience of being just 20 minutes from Uptown Charlotte, making this a great central location for work and play. HOA $197.00 quarterly, enjoy the benefits of well-maintained community spaces and amenities. THIS SPECTACULAR HOME IS A MUST SEE!!!
- Type:
- Condo
- Sq.Ft.:
- 960
- Status:
- Active
- Beds:
- 1
- Year built:
- 2008
- Baths:
- 1.00
- MLS#:
- 4130907
- Subdivision:
- Metropolitan
ADDITIONAL INFORMATION
Gorgeous condo centrally located in Uptown Charlotte. The building is completely secured with 24*7 security present on-site. Several retail stores are located in the building for convenient shopping and dining. Newly installed upscale engineered hardwood throughout the condo. Kitchen equipped with stainless steel appliances, granite countertops, soft-close drawers, a wine refrigerator, an upgraded Island. The living room boasts wrap-around windows with electric blinds and a private balcony with city views. Bedroom features a 2nd private balcony, two large walk-in closets, and a large bathroom with a walk-in shower complete with a rainfall showerhead. The bathroom vanity features a granite sink and soft-close drawers. The laundry closet is located in the bathroom with room for a stackable washer and dryer. The condo includes an on-site fitness center and outdoor pool. One designated parking spot on the 4th-level of parking deck. Tesla supercharger located on 6th level of parking deck.
- Type:
- Single Family
- Sq.Ft.:
- 1,592
- Status:
- Active
- Beds:
- 3
- Lot size:
- 0.27 Acres
- Year built:
- 1987
- Baths:
- 2.00
- MLS#:
- 4182110
- Subdivision:
- Wexford
ADDITIONAL INFORMATION
Back on the market,no fault from the sellers. HOME DID APPRAISE FOR OVER LISTING PRICE!! Great for investor or first time home buyer. 11425 Leadenhall is a well maintained home with fresh upgrades throughout. 1 story 3 bedroom 2 bathroom with extra flex place that can be used as office, playroom or fourth bedroom. Beautiful kitchen with custom countertops, white cabinets and stainless appliances. Vaulted ceilings in the living groom complimented with wood burning brick fireplace. Primary suite boasts tons of natural light and walk-in-closet. Primary bathroom with double vanity sinks and tiled shower. Large level Fenced yard, perfect for entertaining. Close to shopping and dining yet secluded in the well established Wexford community. HOA is optional. Easy Access to 485. New Roof (2019) New HVAC (2021) Vinyl plank flooring throughout.
Andrea Conner, License #298336, Xome Inc., License #C24582, [email protected], 844-400-9663, 750 State Highway 121 Bypass, Suite 100, Lewisville, TX 75067

Data is obtained from various sources, including the Internet Data Exchange program of Canopy MLS, Inc. and the MLS Grid and may not have been verified. Brokers make an effort to deliver accurate information, but buyers should independently verify any information on which they will rely in a transaction. All properties are subject to prior sale, change or withdrawal. The listing broker, Canopy MLS Inc., MLS Grid, and Xome Inc. shall not be responsible for any typographical errors, misinformation, or misprints, and they shall be held totally harmless from any damages arising from reliance upon this data. Data provided is exclusively for consumers’ personal, non-commercial use and may not be used for any purpose other than to identify prospective properties they may be interested in purchasing. Supplied Open House Information is subject to change without notice. All information should be independently reviewed and verified for accuracy. Properties may or may not be listed by the office/agent presenting the information and may be listed or sold by various participants in the MLS. Copyright 2024 Canopy MLS, Inc. All rights reserved. The Digital Millennium Copyright Act of 1998, 17 U.S.C. § 512 (the “DMCA”) provides recourse for copyright owners who believe that material appearing on the Internet infringes their rights under U.S. copyright law. If you believe in good faith that any content or material made available in connection with this website or services infringes your copyright, you (or your agent) may send a notice requesting that the content or material be removed, or access to it blocked. Notices must be sent in writing by email to [email protected].

Charlotte Real Estate
The median home value in Charlotte, NC is $420,000. This is higher than the county median home value of $393,000. The national median home value is $338,100. The average price of homes sold in Charlotte, NC is $420,000. Approximately 48.76% of Charlotte homes are owned, compared to 43.71% rented, while 7.53% are vacant. Charlotte real estate listings include condos, townhomes, and single family homes for sale. Commercial properties are also available. If you see a property you’re interested in, contact a Charlotte real estate agent to arrange a tour today!
Charlotte, North Carolina has a population of 864,871. Charlotte is less family-centric than the surrounding county with 31.58% of the households containing married families with children. The county average for households married with children is 32.79%.
The median household income in Charlotte, North Carolina is $68,367. The median household income for the surrounding county is $73,124 compared to the national median of $69,021. The median age of people living in Charlotte is 34.5 years.
Charlotte Weather
The average high temperature in July is 89.7 degrees, with an average low temperature in January of 30 degrees. The average rainfall is approximately 43.1 inches per year, with 2.3 inches of snow per year.
