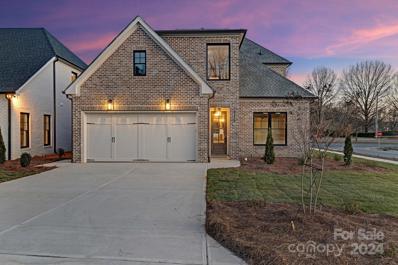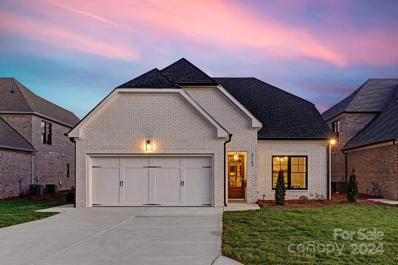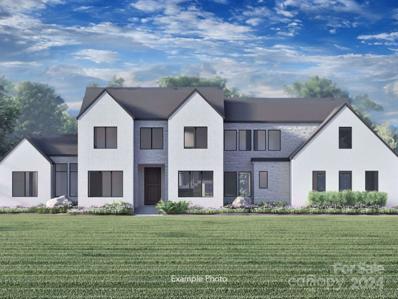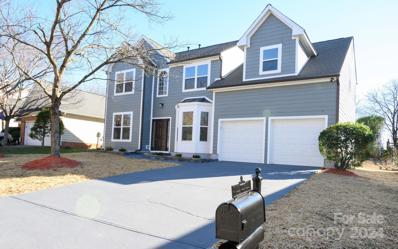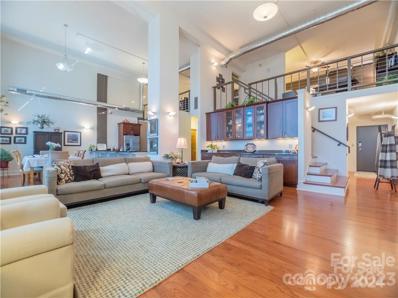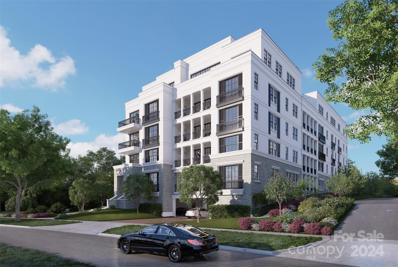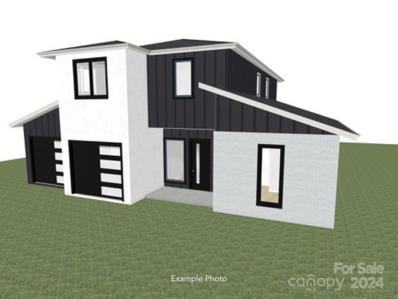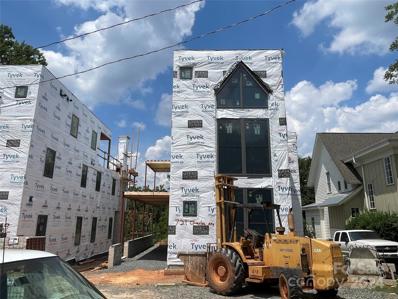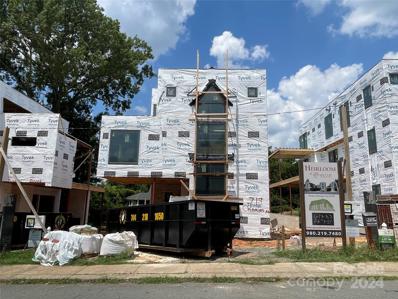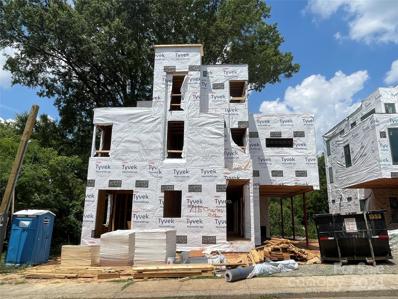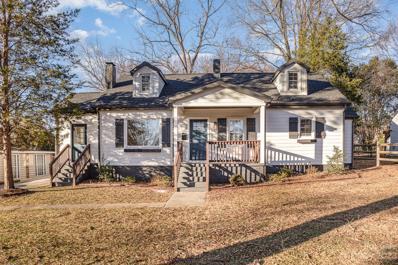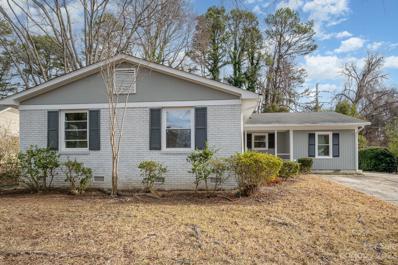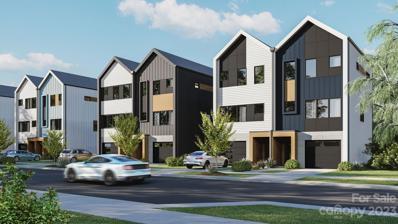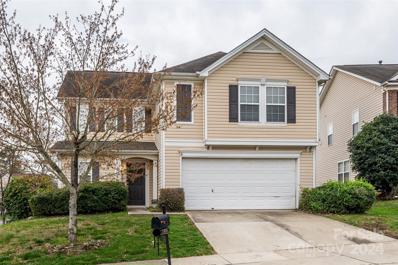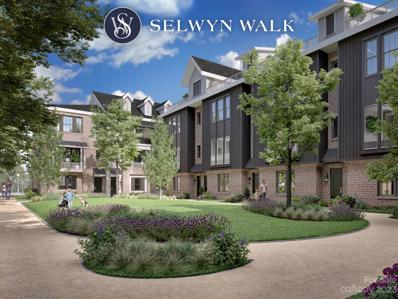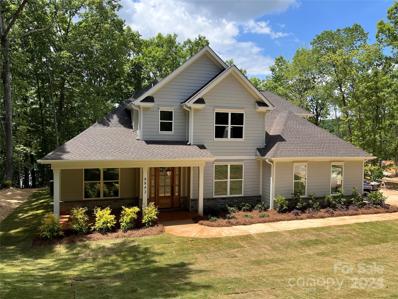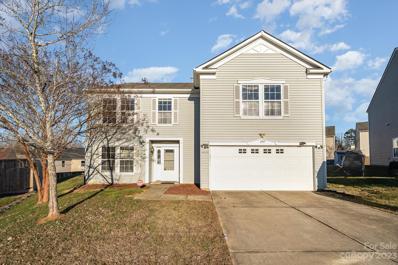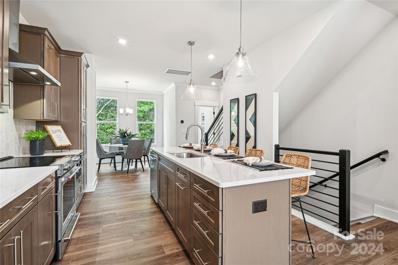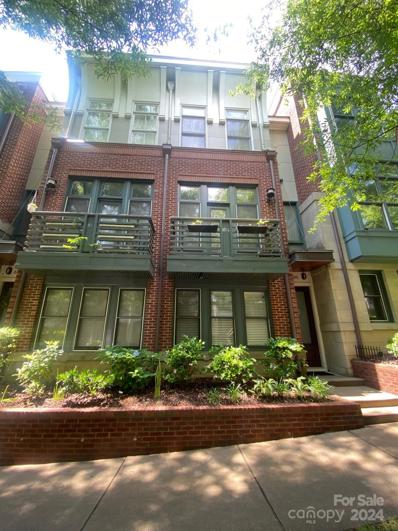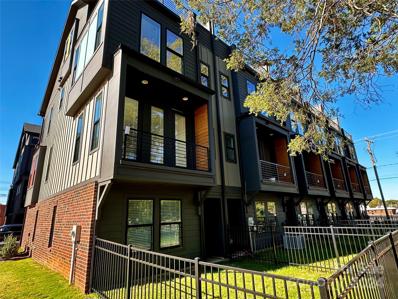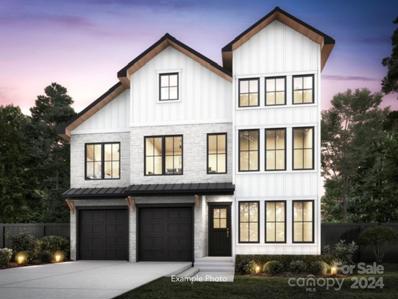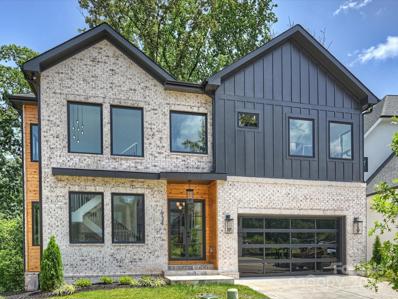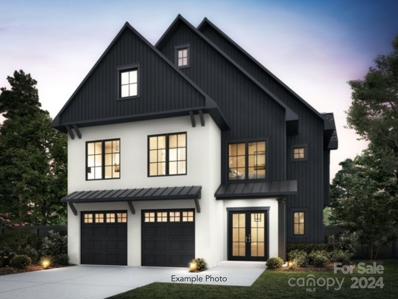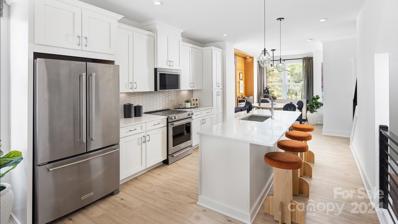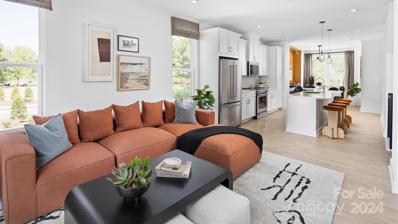Charlotte NC Homes for Sale
$1,760,000
8159 Fairview Road Charlotte, NC 28226
Open House:
Sunday, 11/24 12:00-5:00PM
- Type:
- Single Family
- Sq.Ft.:
- 4,154
- Status:
- Active
- Beds:
- 4
- Lot size:
- 0.21 Acres
- Year built:
- 2024
- Baths:
- 4.00
- MLS#:
- 4072646
- Subdivision:
- The Courts Of Prince Charles
ADDITIONAL INFORMATION
STUNNING brand new construction in the heart of Foxcroft! Full brick, Primary on main, hardwoods throughout - this home is exceptional at every turn. Modern comfort meets exquisite craftsmanship in this luxurious home designed by award winning Architects, Smith Slovik. Open concept, bathed in natural light w/handmade Maple cabinetry painted in white. Designer lighting & finishes throughout. The Kitchen is a true chef’s delight, equipped w/ all high-end THERMADOR appliances including TWO refrigerators, gorgeous quartz counters & oversized island w/ farmhouse sink. Custom shelving in all closets. Laundry Rooms on both main & second floor. Ply Gem Mira Series Windows & fully foamed attic for the ultimate in insulation & soundproofing. Huge covered back porch, wired for speakers. Professionally landscaped & fully sodded yard w/full irrigation. Buyer may select cabinet hardware. $30,000 Builder credit w/1 of 3 preferred Lenders & closing Attorney. Up to $10K add'l Lender credits offered.
$1,740,000
8163 Fairview Road Charlotte, NC 28226
Open House:
Sunday, 11/24 12:00-5:00PM
- Type:
- Single Family
- Sq.Ft.:
- 4,106
- Status:
- Active
- Beds:
- 4
- Lot size:
- 0.22 Acres
- Year built:
- 2024
- Baths:
- 4.00
- MLS#:
- 4072620
- Subdivision:
- The Courts Of Prince Charles
ADDITIONAL INFORMATION
STUNNING brand new construction in the heart of Foxcroft! Full brick, Primary on main, hardwoods throughout - this home is exceptional at every turn. Modern comfort meets exquisite craftsmanship in this luxurious home designed by award winning Architects, Smith Slovik. Open concept, bathed in natural light w/ handmade Maple cabinetry painted in white. Designer lighting & finishes throughout. The kitchen is a true chef’s delight, equipped with all high-end THERMADOR appliances including TWO refrigerators, gorgeous quartz counters & oversized island w/farmhouse sink. Custom shelving in all closets. Laundry Rooms on both main & 2nd floor. Ply Gem Mira Series windows & fully foamed attic for the ultimate in insulation & soundproofing. Covered back porch w/ wood burning fireplace & solid oak mantle; wired for speakers. Professionally landscaped, fully sodded yard w/full irrigation. $30,000 Builder credit w/1 of 3 preferred Lenders & closing Attorney. Up to $10K add'l Lender credits offered.
$1,995,000
1140 Linda Lane Charlotte, NC 28211
- Type:
- Single Family
- Sq.Ft.:
- 4,088
- Status:
- Active
- Beds:
- 4
- Lot size:
- 0.44 Acres
- Year built:
- 2024
- Baths:
- 4.00
- MLS#:
- 4108205
- Subdivision:
- Cotswold
ADDITIONAL INFORMATION
Stunning large, private, corner lot in the highly sought after Cotswold neighborhood. Steps to Charlotte Swim and Racquet Club, schools, dining, shopping and an easy commute to Uptown and Southpark. Gorgeous new construction home featuring 4 bedrooms, 3.5 baths, and a 3 car garage. High end finishes throughout including wide plank flooring, double volume ceiling in living room, Jenn-Air appliances, and much more. Endless design opportunities at this stage to meet your families needs. Rendering is not fully representative of all materials and for illustrative purposes only.
- Type:
- Single Family
- Sq.Ft.:
- 2,488
- Status:
- Active
- Beds:
- 5
- Lot size:
- 0.24 Acres
- Year built:
- 1996
- Baths:
- 3.00
- MLS#:
- 4105784
- Subdivision:
- Laurel View
ADDITIONAL INFORMATION
Very Nicely remodeled home, New Kitchen with Quarts countertop and new cabinets, New Flooring, New Paint, New Windows throughout the house, New hardy plank siding, updated bathrooms, new appliances, new roof, New Garage doors, Close to shopping and dining, don't mis this fully renovated home
- Type:
- Condo
- Sq.Ft.:
- 2,462
- Status:
- Active
- Beds:
- 3
- Lot size:
- 0.01 Acres
- Year built:
- 2009
- Baths:
- 3.00
- MLS#:
- 4105279
- Subdivision:
- The Garrison At Graham
ADDITIONAL INFORMATION
Beautiful 5th-floor unit in The Garrison at Graham with floor-to-ceiling windows that provide plenty of natural light throughout. The owners have installed new flooring, remote control blinds*, toilets, and fresh paint. Located in Historic Fourth Ward, this hard-to-find three-bed, three-bath unit with almost 2500 square feet features a bedroom downstairs, two loft-style bedrooms upstairs, an oversized granite kitchen island, a gas range, and more. The primary bedroom has a large walk-in closet with built-in shelving, while the primary bath has a garden tub, dual vanity, and a standalone shower with dual shower heads. The open floor plan and the abundance of windows are perfect for entertaining and enjoying the stunning views of Charlotte's ever-changing skyline. The unit comes with a covered parking lift to ease the Uptown parking crunch. The rooftop terrace and hallways are currently being renovated, so reach out to the agent for plans. *New blinds scheduled for installation 2/12.
$2,425,000
409 Queens Road Unit 301 Charlotte, NC 28207
- Type:
- Condo
- Sq.Ft.:
- 2,610
- Status:
- Active
- Beds:
- 3
- Year built:
- 2024
- Baths:
- 4.00
- MLS#:
- 4106511
- Subdivision:
- Myers Park
ADDITIONAL INFORMATION
Designed for its seamless livability and security FOUR09 Queens is a true oasis in Charlotte's most coveted neighborhood, making its enviable location its greatest amenity. A true boutique community of 17 luxury condos featuring curated and well appointed interiors. While the floor plans differ and one will inevitably call to you more then the other, each home is a single level and is appointed with integrated kitchens,great room,dining area and large glass doors leading to the terraces offering the ability to expand the living spaces. All bedrooms include an ensuite bath and generous closet space. Each plan is equipped with thoughtful details including outdoor grill, wine refrigerator, prewire for EV charging station. The gated parking, club room and exterior green space offer privacy and security to this community. Live amongst the Myers Park towering Oak Trees and historic charm with maintenance free convenience. Copper Builders,Builder of the Year!
$1,399,000
3408 Anson Street Charlotte, NC 28209
- Type:
- Single Family
- Sq.Ft.:
- 3,350
- Status:
- Active
- Beds:
- 4
- Lot size:
- 0.2 Acres
- Year built:
- 2024
- Baths:
- 5.00
- MLS#:
- 4105603
- Subdivision:
- Sedgefield
ADDITIONAL INFORMATION
Contemporary new build near all the city has to offer. Full customizations and buyer input is still possible. Open floor plan with master retreat on main, attached two car garage, high end appliances and finishes throughout. Walking distance to the light rail, breweries, dining, you name it and it's right there! This location couldn't be more ideal for city living.
$1,895,000
721 Charles Avenue Charlotte, NC 28205
- Type:
- Single Family
- Sq.Ft.:
- 2,835
- Status:
- Active
- Beds:
- 4
- Lot size:
- 0.11 Acres
- Year built:
- 2024
- Baths:
- 5.00
- MLS#:
- 4087967
- Subdivision:
- The Arts District
ADDITIONAL INFORMATION
Immerse yourself in the future of urban living with Heirloom at Mattie Rose, a visionary collaboration between Grandfather Homes and Elite Design Group. The Myers on lot 4 features chef's kitchen with Thermador appliances + walk-in pantry, great room with fireplace opening to outdoor living, and primary suite with spa-like bathroom + walk-in closet. Second level boasts roof terrace with plunge pool, while the third level hosts a media room with wet bar, creating multiple entertaining options. Smart home technology with options for expansion. For a limited time, choose your interior selections with our design team. Our vision is to honor the modest history of the mill district while in tandem introducing radical architectural concepts in new community. Heirloom is an artfully designed village of 9 custom homes that began with a textile mill. Fast forward 120 years, Grandfather Homes is weaving together its heritage with progressive design. Let’s build upon Charlotte’s history together.
$1,995,000
719 Charles Avenue Charlotte, NC 28205
- Type:
- Single Family
- Sq.Ft.:
- 3,379
- Status:
- Active
- Beds:
- 5
- Lot size:
- 0.16 Acres
- Year built:
- 2024
- Baths:
- 5.00
- MLS#:
- 4087965
- Subdivision:
- The Arts District
ADDITIONAL INFORMATION
Immerse yourself in the future of urban living with Heirloom at Mattie Rose, a visionary collaboration between Grandfather Homes and Elite Design Group. The Alexander on lot 3 features gourmet kitchen with Thermador appliances + walk-in pantry, great room with sliding doors to outdoor living, and primary suite with spa-like bathroom + dual walk-in closets. Third level boasts rooftop terrace with plunge pool plus media room with wet bar creating the ultimate entertaining experience. Smart home technology with options for expansion. For a limited time, choose your interior selections with our design team. Our vision is to honor the modest history of the mill district while in tandem introducing radical architectural concepts in new community. Heirloom is an artfully designed village of 9 custom homes that began with a textile mill. Fast forward 120 years, Grandfather Homes is weaving together its heritage with progressive design. Let’s build upon Charlotte’s history together.
$1,825,000
715 Charles Avenue Charlotte, NC 28205
- Type:
- Single Family
- Sq.Ft.:
- 2,730
- Status:
- Active
- Beds:
- 4
- Lot size:
- 0.11 Acres
- Year built:
- 2024
- Baths:
- 4.00
- MLS#:
- 4087964
- Subdivision:
- The Arts District
ADDITIONAL INFORMATION
Immerse yourself in the future of urban living with Heirloom at Mattie Rose, a visionary collaboration between Grandfather Homes and Elite Design Group. The Davidson on lot 2 features an open floor plan: kitchen with Thermador appliances + pantry, dining area, living room with fireplace. Primary suite showcases spa-like bathroom + walk-in closet. Second level boasts covered terrace with plunge pool, while the third level hosts a media room with wet bar, creating multiple entertaining options. Smart home technology with options for expansion. For a limited time, choose your interior selections with our design team. Our vision is to honor the modest history of the mill district while in tandem introducing radical architectural concepts in new community. Heirloom is an artfully designed village of 9 custom homes that began with a textile mill. Fast forward 120 years, Grandfather Homes is weaving together its heritage with progressive design. Let’s build upon Charlotte’s history together.
- Type:
- Single Family
- Sq.Ft.:
- 1,828
- Status:
- Active
- Beds:
- 3
- Lot size:
- 0.27 Acres
- Year built:
- 1948
- Baths:
- 2.00
- MLS#:
- 4102299
ADDITIONAL INFORMATION
Welcome to this newly updated 3-bedroom, 2-bath home that combines modern elegance with comfort. Nestled in a superb location, this home offers a stylish interior and the convenience of being close to shopping and dining, as well as the energy of uptown Charlotte. Step into the heart of the home - a stunning kitchen, complete with a walk-in pantry, providing both functionality and style. Picture yourself preparing meals in this culinary haven before heading out to explore the nearby shopping and dining delights. The spacious bedrooms offer a retreat for relaxation, ensuring that every moment spent at home is one of tranquility. What sets this home apart is not just its design but also its practicality. The roof was replaced in 2019 and the HVAC is only 5 years old, adding a layer of assurance to homeownership. Experience the perfect blend of style, convenience, and peace of mind in this renovated home that invites you to savor every moment.
- Type:
- Single Family
- Sq.Ft.:
- 1,780
- Status:
- Active
- Beds:
- 3
- Lot size:
- 0.49 Acres
- Year built:
- 1965
- Baths:
- 2.00
- MLS#:
- 4102290
- Subdivision:
- Rama Woods
ADDITIONAL INFORMATION
Charming 3-bedroom, 2-bath ranch home ideally located just a short drive from Uptown Charlotte. This newly updated residence boasts a stylish and functional kitchen with ample storage space, complemented by beautiful wood floors throughout. Enjoy the convenience of a spacious yard, perfect for outdoor activities and relaxation. Embrace the comfort of a well-maintained home in a sought-after location, blending modern amenities with the allure of a tranquil suburban setting.
- Type:
- Townhouse
- Sq.Ft.:
- 1,768
- Status:
- Active
- Beds:
- 3
- Baths:
- 4.00
- MLS#:
- 4103155
- Subdivision:
- Wildwood At Stewart Creek
ADDITIONAL INFORMATION
Welcome to your ideal residence in the enchanting Wildwood At Stewart Creek duets! This under construction development offers an unparalleled blend of refinement and contemporary living in the heart of one of Charlotte’s historic districts. Situated less than 5 miles from Uptown Charlotte and its many attractions, you’ll also enjoy convenient proximity to the airport and major highways. Relish in the spacious, well-lit, open-concept living areas adorned with high-end finishes. Experience a lifestyle of comfort with easy access to dining, shopping, and entertainment options. With an unwavering commitment to precision, these duets exhibit exceptional artistry and architectural ingenuity. Discover the contemporary living at Wildwood At Stewart Creek, where every facet is meticulously crafted to elevate your quality of life. Your new home is ready and waiting – come embrace the zenith of contemporary living!
- Type:
- Single Family
- Sq.Ft.:
- 1,897
- Status:
- Active
- Beds:
- 3
- Lot size:
- 0.15 Acres
- Year built:
- 2006
- Baths:
- 3.00
- MLS#:
- 4099536
- Subdivision:
- Coventry
ADDITIONAL INFORMATION
FULLY REMODELED, charming home in the sought-after Coventry neighborhood! NEW TRANE HVAC SYSTEM WITH 12 YEAR WARRANTY, NEW LVP FLOORING, NEW CARPET, NEW KITCHEN GRANITE WITH MODERN SINK, NEW BATHROOM VANITIES, AND FULLY REPAINTED. Also included is a new smartkey lock, video doorbell, and smart thermostats. This delightful property boasts three spacious bedrooms and 2.5 baths, including a large kitchen and great room for entertaining guests or enjoying family gatherings. The large primary bedroom has plenty of room for all your furniture and the secondary bedrooms are also spacious. The Knorr Group of Alcova Mortgage is offering a $4,500 LENDER CREDIT towards closing costs. Inquire for more details and come see this one today!
- Type:
- Townhouse
- Sq.Ft.:
- 3,180
- Status:
- Active
- Beds:
- 5
- Year built:
- 2024
- Baths:
- 6.00
- MLS#:
- 4103444
- Subdivision:
- Myers Park
ADDITIONAL INFORMATION
Only 2 homes left at Selwyn Walk! Experience luxury living at Selwyn Walk. Nestled among the treetops of Myers Park, this intimate 34-townhome community offers homes with premier access & walkability to your favorite destinations. Exquisite interiors and fine finishes flow seamlessly across open-concept floor plans. Design packages, thoughtfully curated by Black Dove Interiors, include gorgeous detailing and upgrades to complement your personal style. Inspired by the surrounding neighborhood, Selwyn Walk’s architecture mingles brick and elevated lighting along charming facades and individually laid paver streets. Select homes enjoy skyline views from rooftop terraces and every townhome has its own private, 2-car garage. To honor the history of this site, Goode Properties and Cluck Design Collaborative lovingly saved craftsman-style stained glass windows to incorporate into the development.
$1,225,000
8842 Lynn Parker Lane Charlotte, NC 28278
- Type:
- Single Family
- Sq.Ft.:
- 3,077
- Status:
- Active
- Beds:
- 4
- Lot size:
- 1.19 Acres
- Year built:
- 2024
- Baths:
- 5.00
- MLS#:
- 4103409
ADDITIONAL INFORMATION
New Construction! Waterview with new private covered dock. 4 bdr. 4 bath with bonus room. This open floor plan is great for entertaining on the Lake. Back patio with New covered porch! Easy access to dock from golf cart path straight from the house. Convenient location minutes from shopping, dining, uptown Charlotte, and the airport. The house offers a gourmet kitchen with a custom vent hood. The mahogany front door creates a warm welcome for any guest who visit. The house has site built closets throughout. The main level owners suite has an attached sitting room as well as a fully tiled shower and free standing tub. The owners closet has his and her sides so there is plenty of storage space.
- Type:
- Single Family
- Sq.Ft.:
- 3,090
- Status:
- Active
- Beds:
- 3
- Lot size:
- 0.24 Acres
- Year built:
- 2007
- Baths:
- 3.00
- MLS#:
- 4099338
- Subdivision:
- Brookmere
ADDITIONAL INFORMATION
Welcome to this spacious and versatile 3-bedroom, 2-bathroom property, boasting a generous 3,090 square feet of living space. This home is designed to cater to all your needs, offering a blend of comfort and convenience. On the main floor, you'll be greeted by a well-appointed dining and living area, perfect for gatherings and relaxation. The kitchen is a standout feature, providing ample countertop space for culinary enthusiasts and a large pantry for organized storage. Upstairs, a versatile loft awaits, offering endless possibilities for an additional living space tailored to your preferences. Step outside to the fenced backyard, where you can enjoy privacy and security in your outdoor oasis. This property seamlessly combines spaciousness, functionality, and a fenced yard for your enjoyment. Don't miss this opportunity to make it yours and start living the lifestyle you've been dreaming of.
- Type:
- Townhouse
- Sq.Ft.:
- 1,614
- Status:
- Active
- Beds:
- 3
- Lot size:
- 0.02 Acres
- Year built:
- 2024
- Baths:
- 4.00
- MLS#:
- 4102861
- Subdivision:
- Iron Creek
ADDITIONAL INFORMATION
Welcome to Iron Creek, a luxury community of new townhomes in Charlotte, North Carolina with an exquisite selection of four-story townhome designs featuring rooftop terraces and 2-car garages. The Dunhill showcases versatile living spaces and secluded retreats. An inviting foyer on the first level leads you up to the second-floor main living space, highlighted by a spacious great room, casual dining area, powder room for guests, and the well-crafted kitchen with access to the outdoor, rear deck. On the third level, the primary suite is enhanced by a large walk-in closet and a lavish private bath featuring dual vanities and a luxe shower with seat. Adjacent, a secondary bedroom features a private bath and roomy closet. The fourth floor has a versatile bedroom with a full bath and access to the stunning, rooftop terrace. The city is your playground at Iron Creek!
Open House:
Sunday, 11/24 1:00-3:00PM
- Type:
- Condo
- Sq.Ft.:
- 1,525
- Status:
- Active
- Beds:
- 3
- Year built:
- 2002
- Baths:
- 4.00
- MLS#:
- 4099383
- Subdivision:
- First Ward
ADDITIONAL INFORMATION
Experience uptown living in this wonderfully updated townhome-style condo located in uptown’s garden district near Plaza Midwood and Noda. Beautiful hardwood floors on the main floor. Guest bed & full bath on the lower level. Stepping up to the main floor is the luxe kitchen with a sleek black granite countertop, tile backsplash, kitchen island, and ample cabinetry. Open flow through the dining and living room w/ tons of natural light. The main floor balcony overlooks tree tree-lined street. Primary and secondary bed each with full bath on the 3rd floor. Fabulous city views from the rooftop balcony. Don't miss this opportunity to live in the center of it all in First Ward, steps from the lynx rail station, tons of dining and entertainment options & minutes from the Spectrum Center! Also listed as rental MLS #4138465
- Type:
- Townhouse
- Sq.Ft.:
- 1,752
- Status:
- Active
- Beds:
- 3
- Lot size:
- 0.03 Acres
- Year built:
- 2023
- Baths:
- 4.00
- MLS#:
- 4098010
- Subdivision:
- North End Terraces
ADDITIONAL INFORMATION
RECEIVE UP TO $15,000 TOWARD CLOSING COSTS AND/OR LOWERING YOUR INTEREST RATE! PREMIUM LOCATION JUST 2 BLOCKS TO CAMP NORTH END, LIVE IN A NEW, BEAUTIFULLY APPOINTED TOWNHOME WITH FENCED IN BACKYARD & ROOFTOP TERRACE! Discover Modern Industrial Living at "North End Terraces". A Unique Townhome Community of 69 Homes w/ Modern Design, Artful Architecture & FENCED IN DOG PARK. Nestled between Charlotte's thriving Arts District, NODA, and the bustling Central Business District of Uptown. This home has 3 bedrooms, 3 full and 1 - 1/2 bath, 2 car, attached garage with electric car outlet. Upscale finishes include 5-inch plank hardwood floors throughout, 3 oak tread staircases, white shaker style cabinets, upgraded quartz countertops, stainless steel appliances including refrigerator, range, dishwasher, microwave, blinds, distinctive lighting, and more! Enjoy urban living at its best close to shopping, restaurants and entertainment! INVESTORS:NO RENTAL RESTRICTIONS.
$1,625,000
914 Laurel Creek Lane Charlotte, NC 28211
Open House:
Sunday, 11/24 1:00-3:00PM
- Type:
- Single Family
- Sq.Ft.:
- 4,264
- Status:
- Active
- Beds:
- 4
- Lot size:
- 0.1 Acres
- Year built:
- 2024
- Baths:
- 4.00
- MLS#:
- 4100598
- Subdivision:
- Laurel Hill
ADDITIONAL INFORMATION
Beautiful home in a new gated community that's convenient to all South Charlotte has to offer. The main level features a large chef's kitchen open to the spacious great room with views of the wooded creek buffer. The upper level includes an incredible primary suite that features a private deck with a gas fireplace, along with spa-like bathroom. The upper level also includes a large loft and 2 additional bedrooms with private baths, plus the generous laundry room. The walkout basement has a large family room, and a 4th bedroom with private full bath. Additional lots and plans are available. This is an active construction site, please use caution. Square footage is from builder plans and may vary. Finishes and features noted are subject to change. Tax value is based on the lot value only. Drawings are for illustrative purposes only, final design, features and finishes are subject to change.
$1,775,000
934 Laurel Creek Lane Charlotte, NC 28211
Open House:
Sunday, 11/24 1:00-3:00PM
- Type:
- Single Family
- Sq.Ft.:
- 4,578
- Status:
- Active
- Beds:
- 4
- Lot size:
- 0.14 Acres
- Year built:
- 2024
- Baths:
- 5.00
- MLS#:
- 4098530
- Subdivision:
- Laurel Hill
ADDITIONAL INFORMATION
It's as if you're living in an incredibly stylish treehouse! Stunning design in a new gated community that's convenient to all South Charlotte has to offer. Main level features a large chef's kitchen with scullery and spacious great room with gas fireplace. The main level also includes flex space for a formal dining room or office. The large deck off of the great room also includes a fireplace and has views of the wooded creek buffer. The upper level includes the primary suite with spa-like bath and oversized closet, plus 3 additional bedrooms. The walkout basement has a large entertaining space with wet bar/kitchenette. Additional homes are currently under construction on the block, ask for information. The community is an active construction site, please use caution. Tax value is based on the lot value only.
$1,595,000
926 Laurel Creek Lane Charlotte, NC 28211
Open House:
Sunday, 11/24 1:00-3:00PM
- Type:
- Single Family
- Sq.Ft.:
- 4,195
- Status:
- Active
- Beds:
- 5
- Lot size:
- 0.13 Acres
- Year built:
- 2024
- Baths:
- 6.00
- MLS#:
- 4100583
- Subdivision:
- Laurel Hill
ADDITIONAL INFORMATION
Stunning home in a new gated community that's convenient to all South Charlotte has to offer. The main level features a large chef's kitchen open to the spacious great room with views of the wooded creek buffer. The upper level includes an incredible primary suite with spa-like bathroom, plus a large loft, 3 additional bedrooms, 2 additional full baths, and the generous laundry room. The walkout basement has a large family room with half bath, plus a 5th bedroom with private full bath. Additional lots and plans are available. This is an active construction site, please use caution. Square footage is from builder plans and may vary. Finishes and features noted are subject to change. Tax value is based on the lot value only. Drawings are for illustrative purposes only, final design, features and finishes are subject to change.
- Type:
- Townhouse
- Sq.Ft.:
- 2,001
- Status:
- Active
- Beds:
- 4
- Lot size:
- 0.03 Acres
- Year built:
- 2024
- Baths:
- 5.00
- MLS#:
- 4098444
- Subdivision:
- Iron Creek
ADDITIONAL INFORMATION
The Ramblewood showcases an inviting foyer on the first level, accompanied by a private bedroom and personal bathroom suite. Stairs will lead you up to the second-floor main living space, highlighted by a spacious great room, casual dining area, powder room for guests, and the well-crafted kitchen, complete with a sizable pantry, a center island, and access to the outdoor, rear deck. On the third level, the primary suite is enhanced by a large walk-in closet and a lavish private bath featuring dual vanities, a luxe shower with seat, and a private water closet. Adjacent, a secondary bedroom features a private bath and roomy closet. The fourth floor features a versatile bedroom with a full bath and desirable access to the stunning rooftop terrace. Additional features include centrally located laundry on the bedroom level. The city is your playground at Iron Creek!
- Type:
- Townhouse
- Sq.Ft.:
- 1,614
- Status:
- Active
- Beds:
- 3
- Lot size:
- 0.02 Acres
- Year built:
- 2024
- Baths:
- 4.00
- MLS#:
- 4097642
- Subdivision:
- Iron Creek
ADDITIONAL INFORMATION
Welcome to Iron Creek, a luxury community of new townhomes in Charlotte, North Carolina with an exquisite selection of four-story townhome designs featuring rooftop terraces and 2-car garages. The Dunhill showcases versatile living spaces and secluded retreats. An inviting foyer on the first level leads you up to the second-floor main living space, highlighted by a spacious great room, casual dining area, powder room for guests, and the well-crafted kitchen with access to the outdoor, rear deck. On the third level, the primary suite is enhanced by a large walk-in closet and a lavish private bath featuring dual vanities and a luxe shower with seat. Adjacent, a secondary bedroom features a private bath and roomy closet. The fourth floor has a versatile bedroom with a full bath and access to the stunning, rooftop terrace. The city is your playground at Iron Creek!
Andrea Conner, License #298336, Xome Inc., License #C24582, [email protected], 844-400-9663, 750 State Highway 121 Bypass, Suite 100, Lewisville, TX 75067

Data is obtained from various sources, including the Internet Data Exchange program of Canopy MLS, Inc. and the MLS Grid and may not have been verified. Brokers make an effort to deliver accurate information, but buyers should independently verify any information on which they will rely in a transaction. All properties are subject to prior sale, change or withdrawal. The listing broker, Canopy MLS Inc., MLS Grid, and Xome Inc. shall not be responsible for any typographical errors, misinformation, or misprints, and they shall be held totally harmless from any damages arising from reliance upon this data. Data provided is exclusively for consumers’ personal, non-commercial use and may not be used for any purpose other than to identify prospective properties they may be interested in purchasing. Supplied Open House Information is subject to change without notice. All information should be independently reviewed and verified for accuracy. Properties may or may not be listed by the office/agent presenting the information and may be listed or sold by various participants in the MLS. Copyright 2024 Canopy MLS, Inc. All rights reserved. The Digital Millennium Copyright Act of 1998, 17 U.S.C. § 512 (the “DMCA”) provides recourse for copyright owners who believe that material appearing on the Internet infringes their rights under U.S. copyright law. If you believe in good faith that any content or material made available in connection with this website or services infringes your copyright, you (or your agent) may send a notice requesting that the content or material be removed, or access to it blocked. Notices must be sent in writing by email to [email protected].
Charlotte Real Estate
The median home value in Charlotte, NC is $420,000. This is higher than the county median home value of $393,000. The national median home value is $338,100. The average price of homes sold in Charlotte, NC is $420,000. Approximately 48.76% of Charlotte homes are owned, compared to 43.71% rented, while 7.53% are vacant. Charlotte real estate listings include condos, townhomes, and single family homes for sale. Commercial properties are also available. If you see a property you’re interested in, contact a Charlotte real estate agent to arrange a tour today!
Charlotte, North Carolina has a population of 864,871. Charlotte is less family-centric than the surrounding county with 31.58% of the households containing married families with children. The county average for households married with children is 32.79%.
The median household income in Charlotte, North Carolina is $68,367. The median household income for the surrounding county is $73,124 compared to the national median of $69,021. The median age of people living in Charlotte is 34.5 years.
Charlotte Weather
The average high temperature in July is 89.7 degrees, with an average low temperature in January of 30 degrees. The average rainfall is approximately 43.1 inches per year, with 2.3 inches of snow per year.
