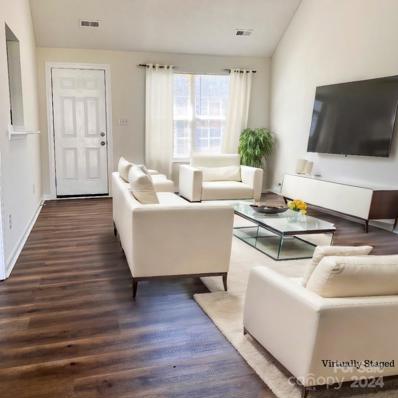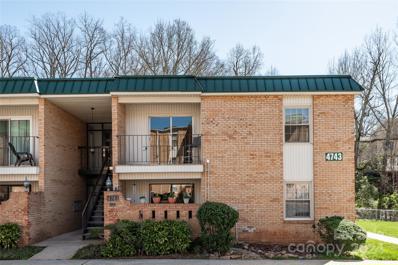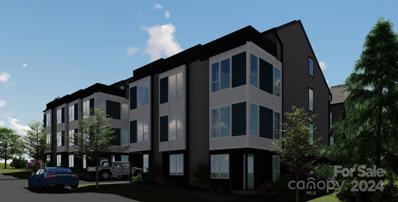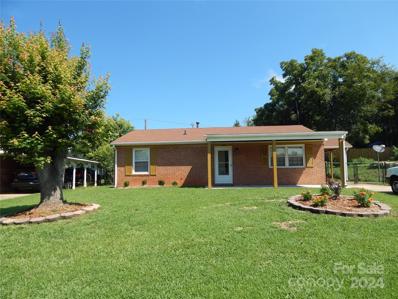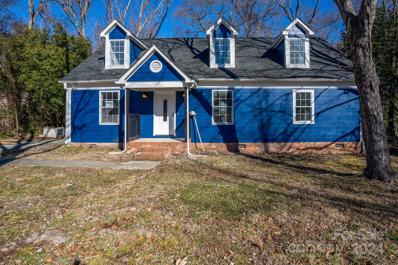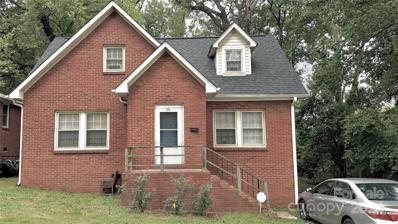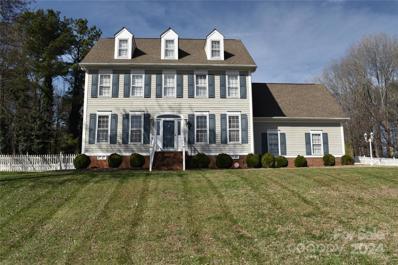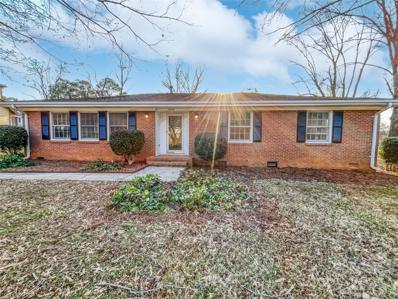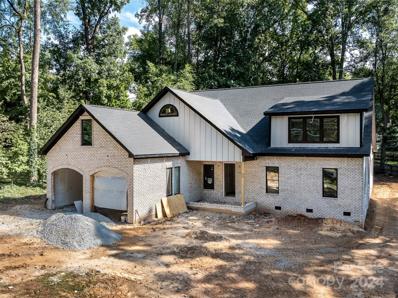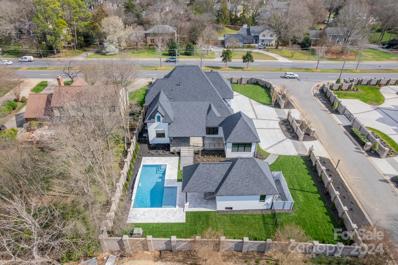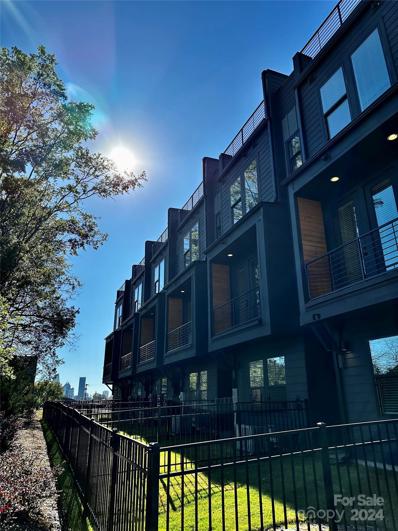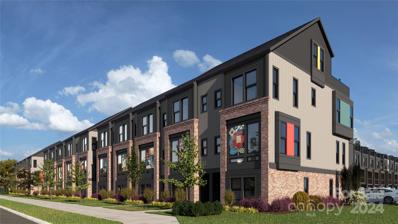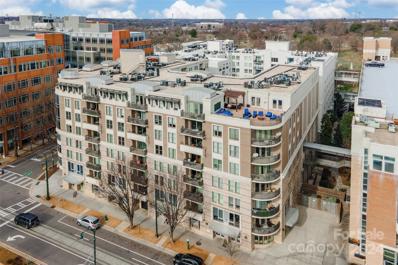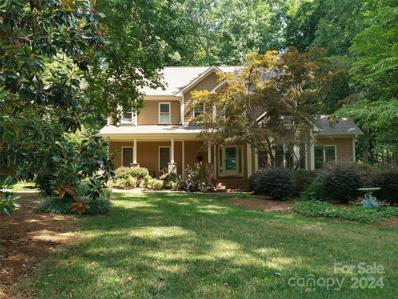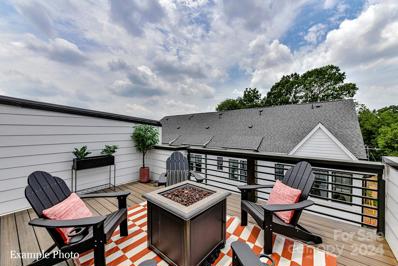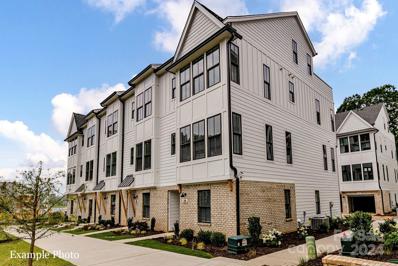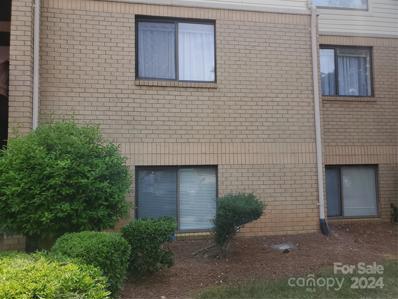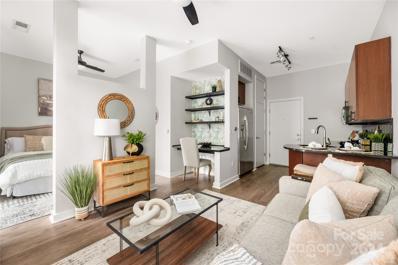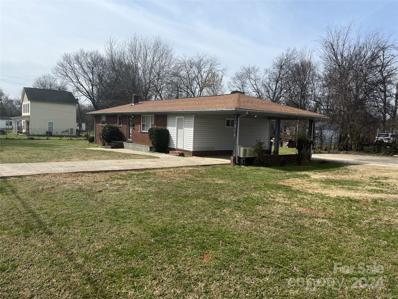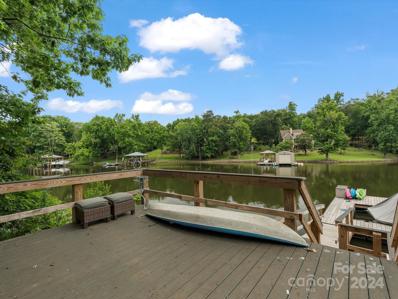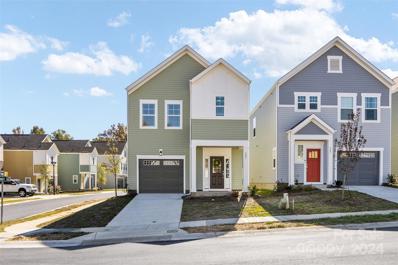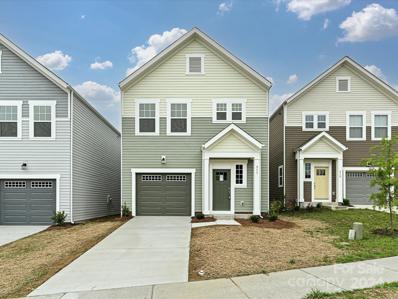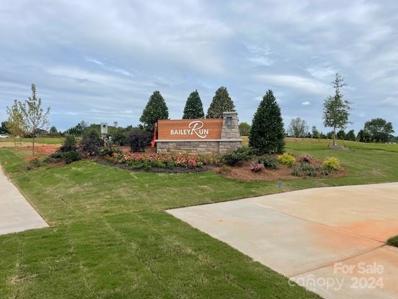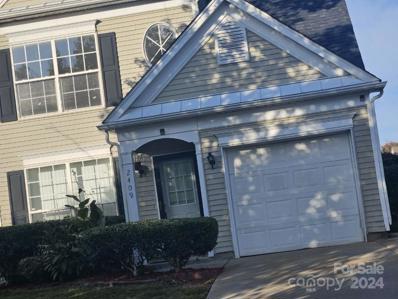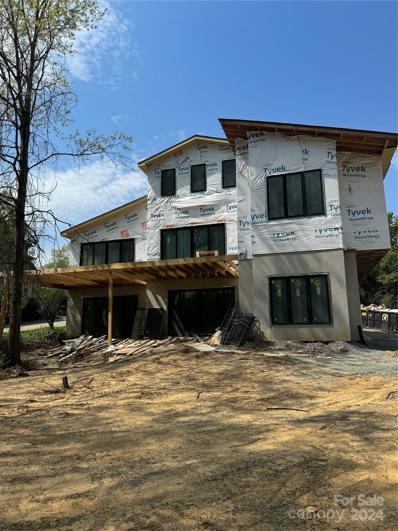Charlotte NC Homes for Sale
$275,000
1207 Helms Road Charlotte, NC 28214
- Type:
- Single Family
- Sq.Ft.:
- 1,028
- Status:
- Active
- Beds:
- 3
- Lot size:
- 0.25 Acres
- Year built:
- 2001
- Baths:
- 2.00
- MLS#:
- 4117306
- Subdivision:
- Sadler Ridge
ADDITIONAL INFORMATION
Welcome to Aveline Havens, a collection of affordable housing in selected neighborhoods around Charlotte's Metropolitain Area. 1207 Helms Rd, nestled in the charming Coulwood area. As you step inside, you're greeted by an impeccable updated move-in ready home. Quality is evident throughout this ranch floor plan. Three bedrooms await, each promising serenity and privacy. The owner's retreat stands out, featuring a trey ceiling for an added touch of sophistication, a walk-in closet, a master bath with an inviting garden tub for an indulgent spa-like experience. The heart of the home lies in the well- appointed kitchen, adorned with granite countertops, white cabinetry and stainless appliances. Indulge in breathtaking sunset views from the large back yard, providing a serene retreat to unwind after a long day. Buyer(s) income must not exceed the 80% AMI to be eligible for this house. Up to $45k in DPA is available. Subject to income verification. NO INVESTORS.
- Type:
- Condo
- Sq.Ft.:
- 698
- Status:
- Active
- Beds:
- 1
- Year built:
- 1969
- Baths:
- 1.00
- MLS#:
- 4118378
- Subdivision:
- Franciscan Terrace
ADDITIONAL INFORMATION
Great opportunity to own a home in the lively Montford Park area! Walk to shops, restaurants, greenway, the Park Road Shopping Center, you name it - This location can't be beat. Great space for a 1 bedroom condo - the room sizes are terrific at Franciscan Terrace. The HOA includes a pool and clubhouse, exterior maintenance and water/sewer also included in the payment of $230.69, lower than many of the comparable condos in South Charlotte. Parking is easy in the neighborhood, each resident is entitled to 2 spots in front of their unit. Overflow parking is also available in the upper and lower lots.The Little Sugar Creek Greenway is just a few steps outside the door through the neighborhood exclusive gate. In addition to the private balcony the community features multiple outdoor green spaces. Currently, residents are able to utilize the clubhouse for gatherings or parties. Google Fiber available in community. Rentals currently make up less than 10% and can be approved by HOA board.
- Type:
- Townhouse
- Sq.Ft.:
- 1,799
- Status:
- Active
- Beds:
- 3
- Lot size:
- 0.02 Acres
- Year built:
- 2024
- Baths:
- 4.00
- MLS#:
- 4117086
- Subdivision:
- Verbena Townhomes
ADDITIONAL INFORMATION
GRAND PREVIEW EVENT 3/14/24! Verbena Village at LoSo is a collection of 15 luxurious townhomes in the vibrant Lower South End (LoSo) neighborhood of Charlotte. These stunning four story townhomes feature rooftop terraces and open concept floor plans, providing a perfect blend of style and functionality. With a convenient location near trendy restaurants, art galleries, and breweries, Verbena Village at LoSo offers the epitome of metropolitan living in a sought-after community. Verbena’s striking modern exterior is complimented by its thoughtful interior design, with open floor plans, generous 2-car garages, and high-end finishes throughout. Each townhome has 3 bedrooms and 3.5 baths, a stunning kitchen, and a rooftop terrace for entertaining. LoSo is where the action exists and is growing, and it’s all walkable from Verbena Village. This trendy district is an extension of Charlotte’s vibrant South End, with easy connections to the city by light rail and the popular Rail Trail.
$265,950
610 Milan Road E Charlotte, NC 28216
- Type:
- Single Family
- Sq.Ft.:
- 1,090
- Status:
- Active
- Beds:
- 3
- Lot size:
- 0.23 Acres
- Year built:
- 1971
- Baths:
- 1.00
- MLS#:
- 4113717
- Subdivision:
- Garden City
ADDITIONAL INFORMATION
A Charming ranch house is 3 bedrooms and 1 bath, and is move-in ready. YOU WILL START WITH, NEW STOVE, NEW KITCHEN CABINETS, NEW DISHWATER, NEW WASHER and NEW GAS DRYER, NEW WATER HEATER, NEW MICROWAVE. The A/C unit is in excellent CONDITION, NEW THERMOSTAT, NEW CONDENSER, NEW DOORS TO every room, closet, front door, & rear side door. Beautifully freshly painted interior and NEW laminated kitchen countertops, and all white appliances in the kitchen. NEW CARPORT ADDED. Don't wait to make this your home!
- Type:
- Single Family
- Sq.Ft.:
- 2,143
- Status:
- Active
- Beds:
- 4
- Lot size:
- 0.29 Acres
- Year built:
- 1979
- Baths:
- 2.00
- MLS#:
- 4117496
- Subdivision:
- Park Ridge
ADDITIONAL INFORMATION
Wellcome from this adorable Cape Cod 2 story house nestled in desirable beautiful quite neighborhood . The house was recently Renovated , 2023 Roofing , 2023 A/C unit . Brand new Vinyl flooring through out the house and Tile flooring put on all bathroom , new vanity was installed .Freshly painted all Interior and Exterior through entire house .Brand new Cabinet and Granite countertop. New Light Fixtures , new Disposal installed. The newly Deck is perfect for family and friends to enjoying and relaxing in peaceful outdoor setting. Come Visit and Explore more details of this Stunning house with your favorite Realtor .
- Type:
- Single Family
- Sq.Ft.:
- 2,302
- Status:
- Active
- Beds:
- 5
- Lot size:
- 0.12 Acres
- Year built:
- 1930
- Baths:
- 2.00
- MLS#:
- 4117366
- Subdivision:
- Enderly Park
ADDITIONAL INFORMATION
Full brick home with 5 bedrooms. Half bath upstairs can be converted to full bath.Level fenced backyard. Downstair’s HVAC 2023.Roof 2019. Home being sold AS IS, livable old home, seller do not do any repairs. There are some old termite and moisture wood damage in crawl space. Ask for the inspection report if you are interested.
- Type:
- Single Family
- Sq.Ft.:
- 3,120
- Status:
- Active
- Beds:
- 3
- Lot size:
- 0.4 Acres
- Year built:
- 1987
- Baths:
- 3.00
- MLS#:
- 4117230
- Subdivision:
- Ravenwood Estates
ADDITIONAL INFORMATION
7001 Rothmore View Court is a corner lot overlooking Rothmore View and adjoining Rothmore St which is a Cul De Sac street. Ravenwood Estate is a Hidden Jewel tucked away from the Hustle and Bustle of city life. It's a haven of tranquility with tree lined Streets, family friendly park, and a walking trail. The homes sit on large lots and each home have an individual custom designed personality. A very solace-peaceful place to call home. The house on the hill is an opportunity for a visionary to own and call home 7001 is very spacious with plenty of room for everyone to relax and enjoy their personal space. FIRST LEVEL; a wood burning fireplace in the family room, prefab hardwood flooring, and quality carpet and padding, kitchen/breakfast area bay window, formal dining and living room, ceiling fans/light. 2ND FLOOR: over garage bonus room, owner's suite/private bath, walk in shower and garden tub, 2 bedrooms share a jack & jill bathroom, carpet covered floors.
Open House:
Thursday, 11/21 8:00-7:00PM
- Type:
- Single Family
- Sq.Ft.:
- 1,577
- Status:
- Active
- Beds:
- 3
- Lot size:
- 0.46 Acres
- Year built:
- 1973
- Baths:
- 2.00
- MLS#:
- 4113798
- Subdivision:
- Forest Pawtuckett
ADDITIONAL INFORMATION
Seller may consider buyer concessions if made in an offer. Welcome to this charming home with a cozy fireplace and a natural color palette throughout. The property features multiple rooms for flexible living space, perfect for entertaining or relaxing. The primary bathroom offers good under sink storage for all your essentials. Step outside to enjoy a lovely sitting area in the backyard, ideal for enjoying the fresh air. With fresh interior paint and partial flooring replacement in some areas, this home is move-in ready. Don't miss out on this opportunity to make this your dream home!
$1,595,000
3038 Northampton Drive Charlotte, NC 28210
- Type:
- Single Family
- Sq.Ft.:
- 3,890
- Status:
- Active
- Beds:
- 5
- Lot size:
- 0.35 Acres
- Year built:
- 2024
- Baths:
- 5.00
- MLS#:
- 4112100
- Subdivision:
- Spring Valley
ADDITIONAL INFORMATION
Discover LUXURY living just moments from South Park in this 5-bedroom masterpiece. Vaulted ceilings adorn the expansive living spaces, while the primary suite offers a walk-out to a covered patio, seamlessly blending indoor and outdoor living. Indulge in the gourmet kitchen, outfitted with top-tier appliances. The primary bedroom features vaulted ceilings, ensuite bath with double vanity, soaking tub, shower & large walk-in closet customized to your liking, adding convenience and luxury. Outside, enjoy a meticulously landscaped oasis perfect for relaxation or entertaining. With its prime location, this home offers easy access to South Park's premier amenities. Don't miss out on the chance to elevate your lifestyle in this luxurious haven.
$3,295,000
4428 Carmel Road Charlotte, NC 28226
- Type:
- Single Family
- Sq.Ft.:
- 5,475
- Status:
- Active
- Beds:
- 5
- Lot size:
- 0.52 Acres
- Year built:
- 2023
- Baths:
- 8.00
- MLS#:
- 4115583
- Subdivision:
- Quail Run
ADDITIONAL INFORMATION
Experience unparalleled luxury in this stunning, estate, designed for resort-style living right in your own private backyard. This exquisite property features expansive outdoor spaces, including a lavish pool, beautifully landscaped yard, pool house w/well equipped kitchen & multiple entertainment areas, perfect for hosting gatherings or enjoying serene moments under covered porch with outdoor fireplace. Inside, the home boasts high-end finishes, spacious living areas, 5 bedrooms (5th in the pool house) and state-of-the-art amenities, ensuring comfort and elegance at every turn. Experience culinary excellence in the fabulous professional kitchen, featuring a spacious 10-foot island, high-performance 6-burner dual fuel Wolf range, SubZero refrigerator & butler's pantry, complete with sink & beverage cooler. Soundbreak sheetrock on all exterior walls, 3 car garage, & expansive driveway for extra parking. Embrace a lifestyle of sophistication and relaxation in this exceptional residence.
- Type:
- Townhouse
- Sq.Ft.:
- 1,752
- Status:
- Active
- Beds:
- 3
- Lot size:
- 0.03 Acres
- Year built:
- 2023
- Baths:
- 4.00
- MLS#:
- 4116437
- Subdivision:
- North End Terraces
ADDITIONAL INFORMATION
PREMIUM LOCATION JUST 2 BLOCKS TO CAMP NORTH END, LIVE IN A NEW, BEAUTIFULLY APPOINTED TOWNHOME WITH FENCED IN BACKYARD & ROOFTOP TERRACE! Receive up to $15,000 towards closing costs and/or lowering the interest rate! Discover Modern Industrial Living at "North End Terraces". A Unique Townhome Community of 69 Homes w/ Modern Design, Artful Architecture & FENCED IN DOG PARK. Nestled between Charlotte's thriving Arts District, NODA, and the bustling Central Business District of Uptown. This home has 3 bedrooms, 2 full and 2 half baths, 2 car, attached garage with electric car outlet. Upscale finishes include 6-inch plank hardwood floors throughout, 3 oak tread staircases, white shaker style cabinets, quartz countertops, stainless steel appliances including refrigerator, range, dishwasher, microwave, blinds, distinctive lighting, and more! Enjoy urban living at its best close to restaurants, entertainment and Uptown! INVESTORS:NO RENTAL RESTRICTIONS.
- Type:
- Townhouse
- Sq.Ft.:
- 1,729
- Status:
- Active
- Beds:
- 3
- Lot size:
- 0.03 Acres
- Year built:
- 2023
- Baths:
- 4.00
- MLS#:
- 4116441
- Subdivision:
- North End Terraces
ADDITIONAL INFORMATION
COMMUNITY DOG PARK, OUTDOOR LIVING SPACE ON YOUR ROOFTOP TERRACE, FENCED IN BACKYARD AND CLOSE PROXIMITY TO UPTOWN! Receive up to $15,000 towards closing costs and/or lowering the interest rate! PREMIUM LOCATION JUST 2 BLOCKS TO CAMP NORTH END, LIVE IN A NEW, BEAUTIFULLY APPOINTED TOWNHOME! Discover Modern Industrial Living at "North End Terraces". A Unique Townhome Community of 69 Homes w/ Modern Design and Artful Architecture. Nestled between Charlotte's thriving Arts District, NODA, and the bustling Central Business District of Uptown. 3 bedrooms, 3 full/1 half bath, 2 car, attached garage with electric car outlet. Upscale finishes include 5-inch hardwood floors, oak tread staircase, light gray cabinets,nquartz countertops, stainless steel appliances including refrigerator, range, dishwasher, microwave, blinds, distinctive lighting, and more! Enjoy urban living at its best close to shopping, restaurants and entertainment! INVESTORS:NO RENTAL RESTRICTIONS.
- Type:
- Condo
- Sq.Ft.:
- 1,360
- Status:
- Active
- Beds:
- 2
- Year built:
- 2000
- Baths:
- 2.00
- MLS#:
- 4114735
- Subdivision:
- Gateway Plaza
ADDITIONAL INFORMATION
Indulge in luxurious living with this exquisite 2 bedroom, 2 bathroom condo nestled in the heart of uptown Charlotte. The kitchen is a culinary delight, featuring a pantry, breakfast bar, and seamless flow into the great room, where a cozy gas log fireplace awaits. Step onto your private balcony and bask in stunning uptown views. The bedrooms are spacious, with the primary boasting an ensuite bathroom with a large tiled shower and dual sinks. This unit stands out as one of the largest in the building, offering an oversized patio for outdoor relaxation. Enjoy community perks such as a rooftop terrace, outdoor pool, elevator, clubhouse, and in-ground gas grill. Located near dining, entertainment, and iconic landmarks such as Truist and Bank of America Stadium, this condo offers the epitome of the urban lifestyle experience in Charlotte!
- Type:
- Single Family
- Sq.Ft.:
- 3,546
- Status:
- Active
- Beds:
- 3
- Lot size:
- 1.8 Acres
- Year built:
- 1991
- Baths:
- 3.00
- MLS#:
- 4112376
- Subdivision:
- Northlake
ADDITIONAL INFORMATION
Discover tranquility and convenience in this rare 1.8-acre retreat, where peaceful living meets urban accessibility. Just minutes from Uptown, Matthews, and CLT Airport, this home offers a serene escape from the city's energy. Start your mornings in the sunlit breakfast room with cathedral ceilings or unwind on the screened porch overlooking a lush, tree-filled yard. The spacious primary suite features a custom closet and a luxurious bath with a tiled shower, garden tub, double vanity, and chic makeup niche. Ideal for entertaining, the open kitchen flows into the great room with a cozy fireplace. Upstairs, find a bonus room, private media room, and loft for endless possibilities. A workshop shed with electricity awaits your personal touch. This home is more than a residence—it's the foundation for your peaceful, new lifestyle. Owner is a licensed real estate agent.Acreage is combination of 2 parcels.
- Type:
- Townhouse
- Sq.Ft.:
- 1,707
- Status:
- Active
- Beds:
- 3
- Lot size:
- 0.03 Acres
- Year built:
- 2023
- Baths:
- 4.00
- MLS#:
- 4115605
- Subdivision:
- 5west Terraces
ADDITIONAL INFORMATION
NEW END Townhome w/ ROOFTOP TERRACE & BONUS/BEDROOM! INCENTIVE OF UP TO $23,000 TOWARD CLOSING COSTS OR LOWERING YOUR INTEREST RATE! Located in the Heart of West End next to Savona Mill! Entertain Family & Friends or Spend Your "Work From Home Day" on Your Oversized, Private Rooftop Terrace! Craftsman Style Architecture on the Outside and Upgraded Premium Features on the Inside. You'll Love Coming Home and Parking in Your Own 2 Car Attached Garage w/ Garage Door Opener & Electric Car Outlet. Walk Upstairs, Enter the Open Concept Living w/ Dining Area, Kitchen and Great Room. Delight in the Upgraded Features: 6" Hardwood Floors, 2 Oak Tread Staircases, White Cabinets, Upgraded Quartz Countertops, Beveled Subway Tile Backsplash, Stainless Steel Appliances include Range, Dishwasher, Microwave. Designer Options Include Built In Kitchen Trash Can, Lighting, and more. NO RENTAL RESTRICTIONS.
- Type:
- Townhouse
- Sq.Ft.:
- 1,707
- Status:
- Active
- Beds:
- 3
- Lot size:
- 0.03 Acres
- Year built:
- 2023
- Baths:
- 4.00
- MLS#:
- 4115608
- Subdivision:
- 5west Terraces
ADDITIONAL INFORMATION
NEW END Townhome w/ ROOFTOP TERRACE & BONUS/BEDROOM! INCENTIVE OF UP TO $23,000 TOWARD CLOSING COSTS OR LOWERING YOUR INTEREST RATE! Located in the Heart of West End next to Savona Mill! Entertain Family & Friends or Spend Your "Work From Home Day" on Your Oversized, Private Rooftop Terrace! Craftsman Style Architecture on the Outside and Upgraded Premium Features on the Inside. You'll Love Coming Home and Parking in Your Own 2 Car Attached Garage w/ Garage Door Opener & Electric Car Outlet. Walk Upstairs, Enter the Open Concept Living w/ Dining Area, Kitchen and Great Room. Delight in the Upgraded Features: 5" Hardwood Floors, 2 Oak Tread Staircases, White Cabinets, Upgraded Quartz Countertops, Beveled Subway Tile Backsplash, Stainless Steel Appliances include Range, Dishwasher, Microwave. Designer Options Include Built In Kitchen Trash Can, Lighting, and more. NO RENTAL RESTRICTIONS.
- Type:
- Condo
- Sq.Ft.:
- 1,011
- Status:
- Active
- Beds:
- 2
- Year built:
- 1981
- Baths:
- 2.00
- MLS#:
- 4115162
- Subdivision:
- Watermark
ADDITIONAL INFORMATION
Nice 2 bedroom, 2 bath condo in the Watermark complex. The property is ideal for an investor and the tenant would like to remain in the unit but can be out by closing, if necessary. The tenant will let you in for showings and will remain in the property during showings. Owner will consider owner financing with $35,000 down payment. Please call listing agent with any questions.
- Type:
- Condo
- Sq.Ft.:
- 502
- Status:
- Active
- Beds:
- 1
- Year built:
- 2007
- Baths:
- 1.00
- MLS#:
- 4114497
- Subdivision:
- Court 6
ADDITIONAL INFORMATION
Nestled in the heart of First Ward, this ground-level, move-in ready condo in Court 6 offers a perfect blend of urban convenience and serene living. Situated just blocks from Spectrum Stadium, First Ward Park, Lynx light rail, restaurants and bars, this home enjoys easy access to the vibrant energy of Uptown while tucked away on peaceful 6th street. Arriving home is a breeze with your own deeded parking spot in the secure garage, conveniently located near your front door. Step inside to discover the inviting open floor plan with tall windows that look out at the courtyard (courtyard access from unit!), soaring ceilings, a built-in desk that is perfect for a work from home set-up, and a spacious living and bedroom area. Washer/dryer and hvac purchased in 2023. Freshly painted. Whether you're an investor seeking an opportunity or a homeowner looking for a perfect urban retreat, don't miss out on this exceptional chance to own a piece of First Ward living!
- Type:
- Single Family
- Sq.Ft.:
- 1,277
- Status:
- Active
- Beds:
- 3
- Lot size:
- 0.34 Acres
- Year built:
- 1956
- Baths:
- 2.00
- MLS#:
- 4114336
- Subdivision:
- Lakewood
ADDITIONAL INFORMATION
This 'Full Brick Ranch Home' is perfectly located on a corner lot in the established and desirable Lakewood Community. The home offers timeless appeal of the brick exterior and good structure. Sitting on .34 acres, the lawn is spacious with immense potential for a lush landscape & vegetation. A storage shed with electricity and completely fenced & gated yard add to the possibilities to complete an attractive outdoor space. With three bedrooms, one tiled bath & a 1/2 bath there are multiple ways to create a charming living space. The large kitchen provides enough space for meal preparation and dining. The den area off of the kitchen does not have a register and is not added into the heated sq ft. Heat source is from the kitchen and storage area. Hardwoods are under the carpet throughout most of the house. The neighborhood is in a welcoming location of the city. This home is Sold As Is.
$1,175,000
6220 River Cabin Lane Charlotte, NC 28278
- Type:
- Single Family
- Sq.Ft.:
- 3,168
- Status:
- Active
- Beds:
- 4
- Lot size:
- 0.84 Acres
- Year built:
- 1981
- Baths:
- 3.00
- MLS#:
- 4111165
ADDITIONAL INFORMATION
Lakeside Living on Lake Wylie! Sleek kitchen with stainless steel appliances, quartz countertops, and a 7 ft pop-out window leading to an outdoor bar for year-round entertaining against the lake backdrop. Cozy living room with a gas fireplace and luxury vinyl plank flooring added in 2022 throughout the home. The primary bathroom is surrounded in gorgeous tile and luxury fixtures with a huge walk-in shower and freestanding tub combo. Train HVAC system added in 2022 gives you peace of mind for years to come. Fully finished walk-out basement with a kitchenette, 2 bedrooms, flex space and laundry room with washer/dryer included. This home offers true outdoor retreat with a 1500 sq ft wrap-around porch, multiple decks, firepit, and a private dock for enjoying panoramic lake views. More than a home, it's a lifestyle. The lifestyle you've always dreamed of! Schedule a showing today!
Open House:
Saturday, 11/23 11:00-2:00PM
- Type:
- Single Family
- Sq.Ft.:
- 1,704
- Status:
- Active
- Beds:
- 3
- Lot size:
- 0.07 Acres
- Year built:
- 2024
- Baths:
- 3.00
- MLS#:
- 4114015
- Subdivision:
- Aveline At Coulwood
ADDITIONAL INFORMATION
Home is Eligible for up to $30,000 in Down Payment Assistance PLUS $5,000 closing cost incentive! Conveniently located in Northwest Charlotte, this newly constructed community sits adjacent to the rolling Coulwood neighborhood. This home features an open floor plan, painted maple cabinetry, granite counters, kitchen island, tile backsplash, GE stainless steel appliances (including fridge!), large master suite with extra-long double vanity and 2 walk in-closets, blinds throughout, attached 1-car garage, durable fiber cement siding and wooden deck! This peaceful neighborhood also offers easy access to area attractions and amenities. Located just inside of the I-85 loop, Aveline at Coulwood is a 20 minute drive from Charlotte Center City and a 10 minute drive from the U.S. National Whitewater Center. Residents can also enjoy the shops and restaurants of Riverbend Village, just 5 minutes away, and the Coulwood Community Pool, just 1 mile away. Make Aveline at Coulwood your home!
- Type:
- Single Family
- Sq.Ft.:
- 1,642
- Status:
- Active
- Beds:
- 3
- Lot size:
- 0.07 Acres
- Year built:
- 2024
- Baths:
- 3.00
- MLS#:
- 4113996
- Subdivision:
- Aveline At Coulwood
ADDITIONAL INFORMATION
Home is Eligible for up to $30,000 in Down Payment Assistance PLUS $5,000 closing cost incentive! Conveniently located in Northwest Charlotte, this newly constructed community sits adjacent to the rolling Coulwood neighborhood. This home features an open floor plan, painted maple cabinetry, granite counters, GE stainless steel appliances(including fridge!!), large master suite with double vanity and walk in-closet, blinds package, attached 1-car garage, durable fiber cement siding and wooden deck! This peaceful neighborhood also offers easy access to area attractions and amenities. Located just inside of the I-85 loop, Aveline at Coulwood is a 20 minute drive from Charlotte Center City and a 10 minute drive from the U.S. National Whitewater Center. Residents can also enjoy the shops and restaurants of Riverbend Village, just 5 minutes away, and downtown Mount Holly and Belmont. Make Aveline at Coulwood your home!
- Type:
- Townhouse
- Sq.Ft.:
- 1,681
- Status:
- Active
- Beds:
- 3
- Year built:
- 2024
- Baths:
- 3.00
- MLS#:
- 4113838
- Subdivision:
- Bailey Run
ADDITIONAL INFORMATION
Location, Location.Location...Just a short 20 minute drive to uptown or 10 minutes to UNCC and all they have to offer. This beautiful new Adriana French Country elevation is in the new Town home community of Bailey Run. The Adriana is a 2-story town home with 3 bedrooms, 2 full baths and loft up and 1/2 bath down. As you enter on the first floor, you step into the foyer which leads to your large gathering room which opens to you beautiful kitchen with large island and breakfast room. Please don't forget to ask about out 6% closing cost with our approved lender. MLS pictures are for illustration purpose only.
- Type:
- Single Family
- Sq.Ft.:
- 1,510
- Status:
- Active
- Beds:
- 3
- Lot size:
- 0.19 Acres
- Year built:
- 1998
- Baths:
- 3.00
- MLS#:
- 4112804
- Subdivision:
- Loren Farms
ADDITIONAL INFORMATION
Charming 3 bedroom 2 1/2 bath home being sold as is. Located in a small community in the University Area of Charlotte.
$2,295,000
111 Wrenwood Lane Charlotte, NC 28211
- Type:
- Single Family
- Sq.Ft.:
- 5,517
- Status:
- Active
- Beds:
- 5
- Lot size:
- 0.47 Acres
- Year built:
- 2024
- Baths:
- 6.00
- MLS#:
- 4112253
- Subdivision:
- Eastover
ADDITIONAL INFORMATION
Welcome to this modern masterpiece with pond views in the heart of Charlotte. This oversized lot affords privacy while also offering many entertaining options (there is plenty of space for a pool). The flowing floor plan spreads across over 5500 sf and is tied together with an open riser staircase. Boasting vaulted ceilings, high end appliances, an Isokern fireplace, a wine cellar, and ample outdoor decking. This in town location is close to the best schools, shopping, dining, and greenways - the location cannot be beat. Current drive is located at 1423 S Wendover, there is an option for a driveway off of Wrenwood. The plan provides an option for an elevator.
Andrea Conner, License #298336, Xome Inc., License #C24582, [email protected], 844-400-9663, 750 State Highway 121 Bypass, Suite 100, Lewisville, TX 75067

Data is obtained from various sources, including the Internet Data Exchange program of Canopy MLS, Inc. and the MLS Grid and may not have been verified. Brokers make an effort to deliver accurate information, but buyers should independently verify any information on which they will rely in a transaction. All properties are subject to prior sale, change or withdrawal. The listing broker, Canopy MLS Inc., MLS Grid, and Xome Inc. shall not be responsible for any typographical errors, misinformation, or misprints, and they shall be held totally harmless from any damages arising from reliance upon this data. Data provided is exclusively for consumers’ personal, non-commercial use and may not be used for any purpose other than to identify prospective properties they may be interested in purchasing. Supplied Open House Information is subject to change without notice. All information should be independently reviewed and verified for accuracy. Properties may or may not be listed by the office/agent presenting the information and may be listed or sold by various participants in the MLS. Copyright 2024 Canopy MLS, Inc. All rights reserved. The Digital Millennium Copyright Act of 1998, 17 U.S.C. § 512 (the “DMCA”) provides recourse for copyright owners who believe that material appearing on the Internet infringes their rights under U.S. copyright law. If you believe in good faith that any content or material made available in connection with this website or services infringes your copyright, you (or your agent) may send a notice requesting that the content or material be removed, or access to it blocked. Notices must be sent in writing by email to [email protected].
Charlotte Real Estate
The median home value in Charlotte, NC is $420,000. This is higher than the county median home value of $393,000. The national median home value is $338,100. The average price of homes sold in Charlotte, NC is $420,000. Approximately 48.76% of Charlotte homes are owned, compared to 43.71% rented, while 7.53% are vacant. Charlotte real estate listings include condos, townhomes, and single family homes for sale. Commercial properties are also available. If you see a property you’re interested in, contact a Charlotte real estate agent to arrange a tour today!
Charlotte, North Carolina has a population of 864,871. Charlotte is less family-centric than the surrounding county with 31.58% of the households containing married families with children. The county average for households married with children is 32.79%.
The median household income in Charlotte, North Carolina is $68,367. The median household income for the surrounding county is $73,124 compared to the national median of $69,021. The median age of people living in Charlotte is 34.5 years.
Charlotte Weather
The average high temperature in July is 89.7 degrees, with an average low temperature in January of 30 degrees. The average rainfall is approximately 43.1 inches per year, with 2.3 inches of snow per year.
