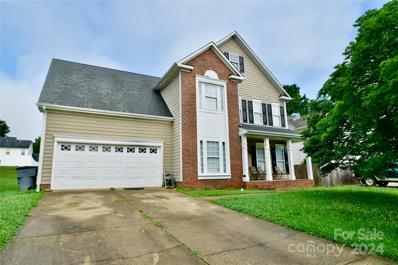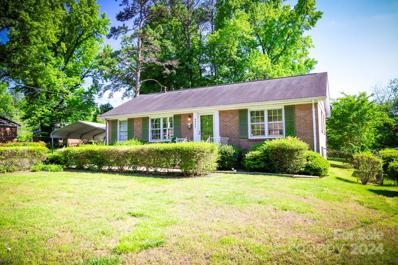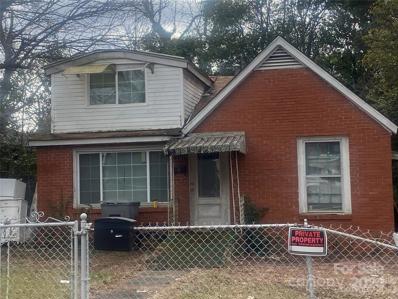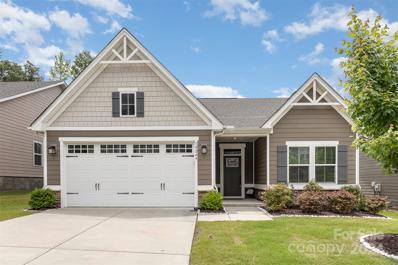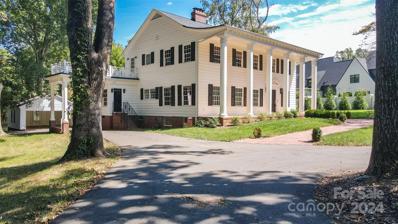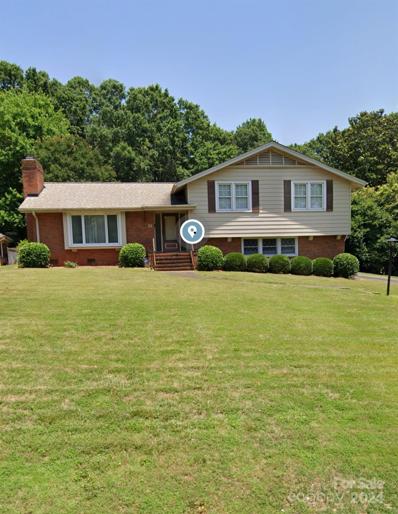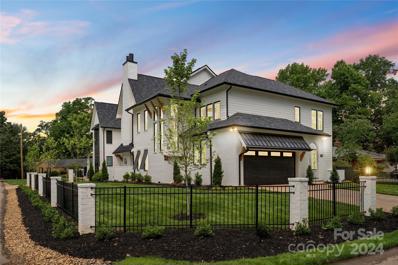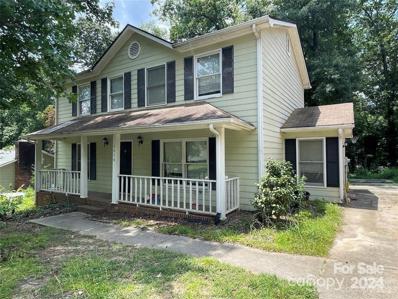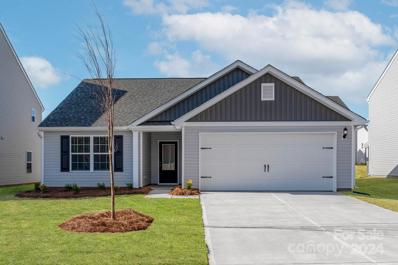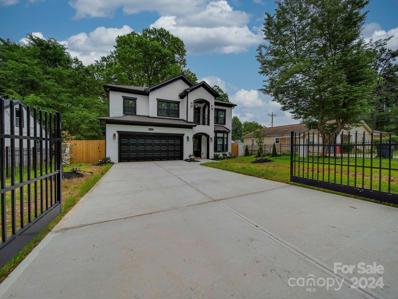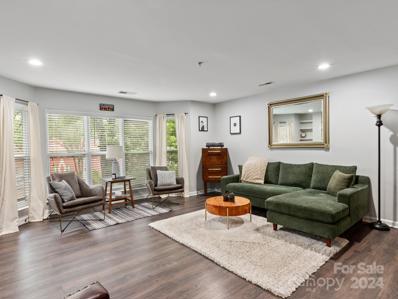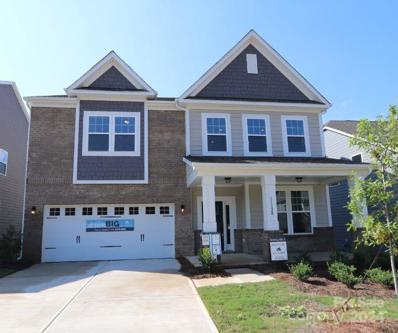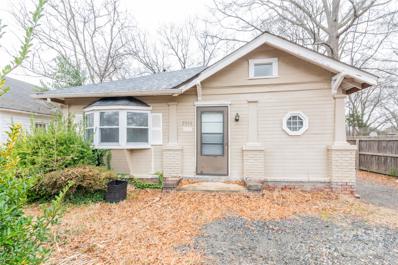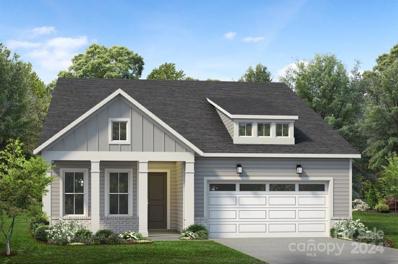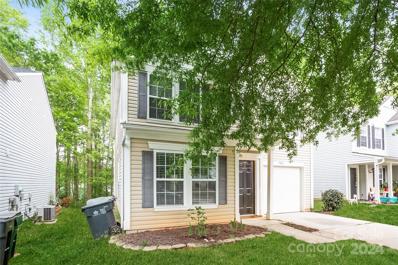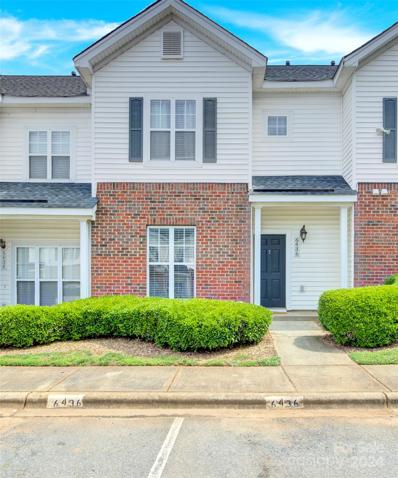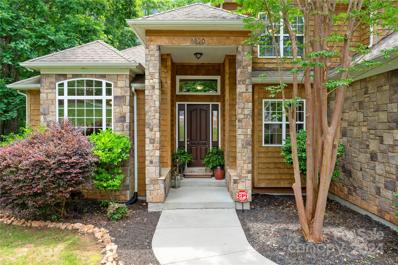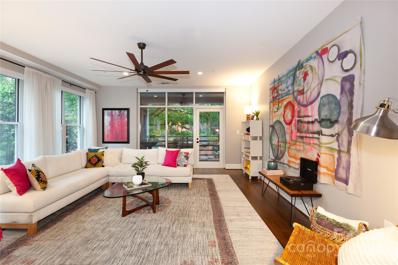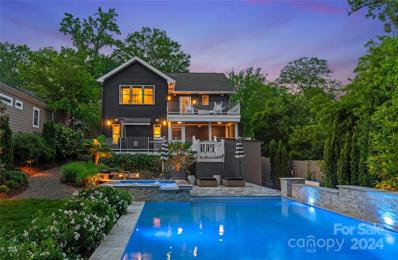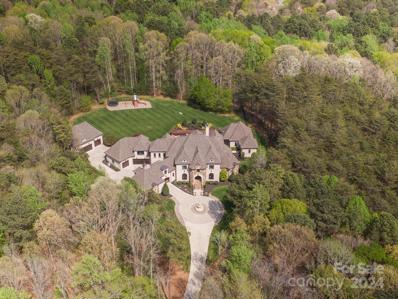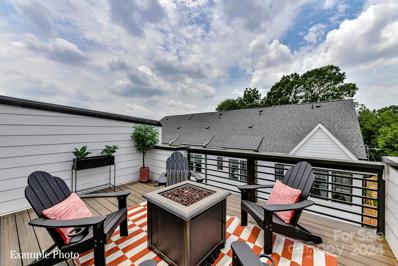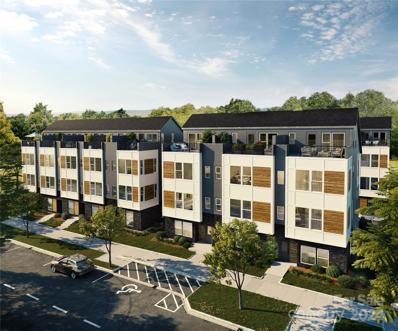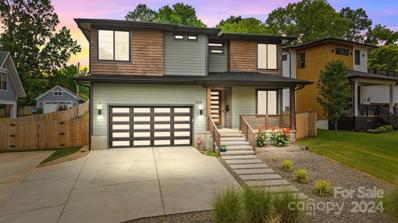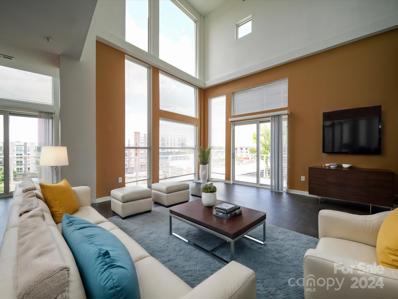Charlotte NC Homes for Sale
- Type:
- Single Family
- Sq.Ft.:
- 1,898
- Status:
- Active
- Beds:
- 4
- Lot size:
- 0.19 Acres
- Year built:
- 1996
- Baths:
- 3.00
- MLS#:
- 4141659
- Subdivision:
- Faires Farm
ADDITIONAL INFORMATION
Come see this 2-story, 4-bedroom transitional house located within the Faires Farm community of NE Charlotte. This home has a very large living room spanning the entire depth of the home & features a gas fireplace. The dining room & kitchen both open to the living room. The kitchen features a walk-in pantry, ceramic tile flooring & provides access to the backyard via a sliding glass door. The dining room features decorative chair rail molding & boxed trim. Upstairs you will find the principal bedroom suite & the remaining 3 secondary bedrooms. The principal bedroom suite features a tray ceiling, dual vanity sinks, & separate shower & tub enclosures. One of the three secondary bedrooms is large enough to be a secondary family room or bonus media room depending on your need or desire. Out back, you will find a gently sloping backyard w/plenty of room to play, entertain, or simply relax. Best of all, this home is well situated near UNCC & all the amenities that Charlotte has to offer.
- Type:
- Single Family
- Sq.Ft.:
- 970
- Status:
- Active
- Beds:
- 2
- Lot size:
- 0.25 Acres
- Year built:
- 1964
- Baths:
- 1.00
- MLS#:
- 4142134
- Subdivision:
- Ponderosa
ADDITIONAL INFORMATION
Welcome to your cozy retreat nestled in a serene neighborhood! This delightful two-bedroom, one-bathroom home offers a perfect blend of comfort and simplicity, complemented by a stunning backyard oasis. As you step inside, you're greeted by a warm and inviting atmosphere, perfect for entertaining friends or enjoying quiet evenings with loved ones. The kitchen is efficiently designed with modern appliances and ample storage space. The two cozy bedrooms provide comfortable retreats for rest and relaxation. Each room boasts natural light, creating a bright and airy ambiance. The shared bathroom features a shower/tub combo, offering convenience and style. Step outside and discover your own private sanctuary. The backyard is a true gem, meticulously landscaped and surrounded by lush greenery. Whether you're hosting a barbecue on the deck or simply unwinding with a book under the shade of a tree, this tranquil outdoor space offers endless possibilities.
- Type:
- Single Family
- Sq.Ft.:
- 1,204
- Status:
- Active
- Beds:
- 3
- Lot size:
- 0.17 Acres
- Year built:
- 1926
- Baths:
- 2.00
- MLS#:
- 4139417
- Subdivision:
- Washington Heights
ADDITIONAL INFORMATION
All Brick investment property in the heart of West Charlotte off Beatties Ford Road. Up and coming neighborhood with lots of resale potential. Heavy rehab needed .Broker has interest in this property. House to be professional measured.
- Type:
- Single Family
- Sq.Ft.:
- 1,430
- Status:
- Active
- Beds:
- 3
- Lot size:
- 0.19 Acres
- Year built:
- 2020
- Baths:
- 2.00
- MLS#:
- 4137443
- Subdivision:
- Enclave At Holcomb
ADDITIONAL INFORMATION
Welcome to the 55+ community at Enclave at Holcomb! This beautifully designed patio home, less than 5 years old, offers a perfect combination of comfort and style. As you step inside, you'll be greeted by an open floor plan that seamlessly connects the living room, creating a spacious and inviting atmosphere. Natural light fills the living space, creating a warm and welcoming ambiance throughout. The layout also includes a covered back porch, where you can relax. And with a 2-car garage, you'll have plenty of space for parking and storage. The primary bedroom features an en-suite bathroom with an updated walk-in shower, providing a modern and luxurious experience. The split floor plan places the primary bedroom at the back of the home, ensuring privacy and tranquility. The other bedrooms are situated at the front of the home, providing a separate space for guests. Don't miss the chance to make this patio home in a 55+ community your own!!
$1,595,000
4725 Providence Road Charlotte, NC 28226
- Type:
- Single Family
- Sq.Ft.:
- 4,059
- Status:
- Active
- Beds:
- 4
- Lot size:
- 1.16 Acres
- Year built:
- 1950
- Baths:
- 3.00
- MLS#:
- 4139068
- Subdivision:
- Mammoth Oaks
ADDITIONAL INFORMATION
A must-see on nearly 1.2 acres in Mammoth Oaks! 1950 bones. 2023-2024 near literally everything else. Gutted to the studs and shows like new construction from the inside out. Structural improvements, modern widening of bedroom level hallway, electrical, insulation, drywall, plumbing, HVAC, siding, roofing, columns, landscaping and more. Impeccable quality throughout. SEE RENOVATION DOCUMENT included with the listing. Epitome of modern, southern style. Under 5 minute drive to Charlotte Country Day & Providence Day Schools. One block sidewalk trip to Shalom Park. Just 6 miles and under 15 min commute to Uptown Charlotte. Have a seat on the back deck and simply imagine the possibilities for this incredibly beautiful and expansive backyard.
$1,225,000
1410 Paddock Circle Charlotte, NC 28209
- Type:
- Single Family
- Sq.Ft.:
- 2,300
- Status:
- Active
- Beds:
- 4
- Lot size:
- 1.1 Acres
- Year built:
- 1961
- Baths:
- 3.00
- MLS#:
- 4141547
- Subdivision:
- Ashbrook
ADDITIONAL INFORMATION
*****ASKING PRICE IS SUPPORTED BY RECENT APPRAISAL***** A well cared for TRUE gem in Ashbrook. Original hardwoods on main and upper levels. Primary & upper bathrooms have been updated. Home needs updating thru out but has been lovingly maintained & well cared for. Full bath, bedroom/office on lower level plus great room. Large sunroom opens to a beautiful back yard oasis. Over sized detached 2 car garage. 1.10 acre lot with lots of potential. DESIRABLE location! Across the street from Park Road Shopping Center, Freedom Park, greenway and tons of retail & restaurants. Minutes to Dilworth, Uptown, South End & SouthPark. NOTE: Appraisal available upon request.
$2,150,000
4142 Pineview Road Charlotte, NC 28211
- Type:
- Townhouse
- Sq.Ft.:
- 5,072
- Status:
- Active
- Beds:
- 5
- Lot size:
- 0.19 Acres
- Year built:
- 2024
- Baths:
- 6.00
- MLS#:
- 4127542
- Subdivision:
- Cotswold
ADDITIONAL INFORMATION
Location! HUGE PRICE REDUCTION! DESIRABLE 28211. CLOSE TO ALL LIFESTYLE! This duplex perfectly blends classic elegance w/modern living OF 5 BEDS/6 BATHS! Enter through a metal door into an inviting foyer highlights meticulous attention to detail. The chef's dream kitchen-w/custom cabinets, professional-grade appliances- a 60" built-in ref. & 48" gas stove w/grill, & a massive island is a perfect space for culinary creations. FM room,w/fireplace & wet bar, flowing seamlessly to the covered patio w/FIREPLACE & grilling area, for FUN& RELAXATION. A flex RM on main floor study/bed & full bath. The Master BR w/tiled +FIREPLACE & luxurious bath is a private oasis. All other beds are en-suite w/built-in closets ensuring COMFORT & CONVENIENCE. 3rd-floor w/wet bar & full bath is an ultimate entertainment space, perfect for hosting gatherings & to enjoy! A FENCED YARD W/IRRIGATION, LANDSCAPING LIGHTS, & PILLAR LIGHTS elevate outdoor space & curb appeal. READY TO SELL! COME TODAY & CALL IT HOME!
- Type:
- Single Family
- Sq.Ft.:
- 1,661
- Status:
- Active
- Beds:
- 3
- Lot size:
- 0.09 Acres
- Year built:
- 1986
- Baths:
- 3.00
- MLS#:
- 4141753
- Subdivision:
- Idlewild Woods
ADDITIONAL INFORMATION
REDUCED for quick sale...Move in ready and seller offering home warranty! Completely renovated 3 Bedroom, 2.5 Bath, 2 Story home ready for it's next occupants! Completely New Flooring, Carpet and Paint throughout - GREAT Location! Don't miss this rare opportunity in Idlewild Woods !! Seller may consider LEASE OPTION or Rent to Own !!!!!
- Type:
- Single Family
- Sq.Ft.:
- 1,317
- Status:
- Active
- Beds:
- 3
- Lot size:
- 0.19 Acres
- Year built:
- 2024
- Baths:
- 2.00
- MLS#:
- 4141604
- Subdivision:
- Mckee Creek Village
ADDITIONAL INFORMATION
Welcome to your dream home! This stunning one-story residence offers contemporary elegance and exceptional comfort. Featuring 3 spacious bedrooms and 2 beautifully appointed bathrooms, this new construction perfectly blends style and functionality. The heart of the home is the gourmet kitchen, which comes equipped with all-new appliances, including a refrigerator, oven, microwave, and dishwasher. With sleek countertops, ample cabinetry, and a user-friendly layout, it's a chef’s delight. By obtaining financing through our preferred lender take advantage of seller concessions, including Builder Paid Closing Costs and Interest Rate Buydowns. Plus take advantage of our Zero Down Programs.
$680,000
3719 Marvin Road Charlotte, NC 28211
- Type:
- Single Family
- Sq.Ft.:
- 2,614
- Status:
- Active
- Beds:
- 4
- Lot size:
- 0.42 Acres
- Year built:
- 2024
- Baths:
- 3.00
- MLS#:
- 4139358
- Subdivision:
- Grier Heights
ADDITIONAL INFORMATION
Discover 3719 Marvin Road in the Historic Grier Heights community, offering urban sophistication and modern elegance with nearby shopping and dining. Chick Fil A recently opened and Starbucks is opening soon around the block! You will not be disappointed with this floor plan with 4 bedrooms, 2.5 bathrooms, a loft and balcony. Enjoy sleek wood cabinets, contemporary light fixtures, and enjoy your living room fireplace in the inviting open floor plan. French doors lead to a fabulous lot with outdoor space options. You will enjoy your beautiful yard that is fenced and also has an electric gate. In case you haven't noticed, a 2 car garage is a hard find in Charlotte at this price point. Additional benefits include a desirable school zone (Myers Park High and Cotswold Elementary) and a 12-minute Uptown Charlotte commute.
- Type:
- Condo
- Sq.Ft.:
- 743
- Status:
- Active
- Beds:
- 1
- Year built:
- 1990
- Baths:
- 1.00
- MLS#:
- 4135709
- Subdivision:
- The Fourth Ward Square
ADDITIONAL INFORMATION
Lovely move in ready condo in historic Fourth Ward just steps away from everything uptown has to offer. Open floor plan with tons of natural light includes a nice size Great Room and large primary bedroom with walk in closet and adjoining full bath. New LVP flooring throughout main areas and neutral paint. Kitchen features stainless steel appliances including new dishwasher, sleek cabinets and granite tops. Spacious Great Room features a wood burning fireplace with custom mantel. 2020 HVAC! New Roof! Secure location on second floor. Fridge, washer and dryer included!
- Type:
- Single Family
- Sq.Ft.:
- 3,010
- Status:
- Active
- Beds:
- 5
- Lot size:
- 0.16 Acres
- Year built:
- 2024
- Baths:
- 4.00
- MLS#:
- 4140550
- Subdivision:
- Avienmore
ADDITIONAL INFORMATION
This 5 BR, 4 bath home is a true gem on the market with the perfect blend of modern elegance and comfort. As you step inside this 2-story home, you're greeted by a bright and spacious open floorplan complete w/ separate DR and 1st floor guest suite, designed to meet the needs of a growing family or those who love to entertain guests. The well-appointed kitchen, has high-end finishes and top-of-the-line appliances that will delight any home chef. Each of the 4 bathrooms in the home is meticulously designed with modern fixtures and sleek touches that create a quiet retreat for relaxation and rejuvenation. The owner's en-suite bathroom boasts a luxurious spa-like shower, and dual vanities for added convenience. The property offers 5 cozy bedrooms, providing generous space for rest and privacy for all family members or guests. If you enjoy hosting BBQ gatherings and lots of fresh air, the large covered rear porch is a perfect oasis to create lasting memories w/ loved ones.
- Type:
- Single Family
- Sq.Ft.:
- 1,472
- Status:
- Active
- Beds:
- 3
- Lot size:
- 0.19 Acres
- Year built:
- 1930
- Baths:
- 1.00
- MLS#:
- 4138786
ADDITIONAL INFORMATION
Home is moments from Charlotte Douglas International Airport. Updated, and currently rented, rental Property. The Seller is Selling multiple properties and is willing to discuss package pricing. The property is tenant-occupied, do not disturb tenants.
- Type:
- Single Family
- Sq.Ft.:
- 2,015
- Status:
- Active
- Beds:
- 3
- Lot size:
- 0.16 Acres
- Year built:
- 2024
- Baths:
- 3.00
- MLS#:
- 4134473
- Subdivision:
- Griffith Lakes
ADDITIONAL INFORMATION
This new construction home is a perfect gem! The kitchen is truly the heart of the Westview home design. Overlooking the expansive great room, casual dining area, and spacious covered patio, the well-appointed kitchen is complete with a large center island, plenty of counter and cabinet space, and a walk-in pantry. Complementing the spacious primary bedroom suite are a large walk-in closet and luxurious primary bath with dual vanities, a spa-like shower with seat, linen storage, and a private water closet. Additional highlights include a flex room that could also be used as an office space as well as a covered back patio with an outdoor stone fireplace.
- Type:
- Single Family
- Sq.Ft.:
- 2,081
- Status:
- Active
- Beds:
- 3
- Lot size:
- 0.08 Acres
- Year built:
- 2006
- Baths:
- 3.00
- MLS#:
- 4138804
- Subdivision:
- Sycamore Grove
ADDITIONAL INFORMATION
This 3 bedroom 2.5 bathroom Charlotte home is in a fantastic location, just minutes from Mint Hill, Matthews, 485, and Highway 74. The neighborhood recreation center is just across the street. Pretty, neutral color flooring and paint throughout home. The main floor features spacious living room with vinyl plank floors, kitchen, laundry room, and half bath. Upstairs you'll find a generous size loft, primary bedroom including a large walk-in closet, ensuite bath, and two additional bedrooms that share a bath. This home is full of opportunities to decorate as you please and put your special touch on it. Don't miss the chance to call this home yours!
- Type:
- Condo
- Sq.Ft.:
- 1,328
- Status:
- Active
- Beds:
- 2
- Year built:
- 1998
- Baths:
- 3.00
- MLS#:
- 4137983
- Subdivision:
- Mallard Square
ADDITIONAL INFORMATION
Welcome to this charming 2-bedroom, 2.5-bathroom townhome nestled in the vibrant University area. This inviting residence offers a perfect blend of modern comfort and convenience, ideally situated for those seeking both urban amenities and a cozy retreat. As you step inside, you're greeted by an airy living space adorned with contemporary finishes and ample natural light, creating a warm and welcoming ambiance. The open floor plan seamlessly connects the living area to the kitchen, fostering effortless entertaining and relaxation. The well-appointed kitchen boasts sleek countertops, stainless steel appliances, and ample cabinet storage, making meal preparation a delight. Upstairs, you'll find two spacious bedrooms, each featuring its own en-suite bathroom for added privacy and convenience. Conveniently located in the heart of the University area, this townhome offers easy access to a wealth of amenities, including shopping, dining, entertainment, and outdoor recreation options.
- Type:
- Single Family
- Sq.Ft.:
- 2,678
- Status:
- Active
- Beds:
- 3
- Lot size:
- 0.7 Acres
- Year built:
- 2007
- Baths:
- 3.00
- MLS#:
- 4136534
- Subdivision:
- Farmwood North
ADDITIONAL INFORMATION
Escape to tranquil Charlotte's Northeast side. What a great location - quick access to I-485 makes getting around so easy. Farmwood North boasts larger homesites with custom homes. Built in 2007, this beauty is nestled on a larger lot with beautiful trees and extra open space. Stunning ceiling treatments w/tall windows, crown moldings & grand open stairway. The home features all wood flooring throughout on both levels. First floor laundry, office with large window & dramatic half bath, open living and dining room. Casual dining is easy in the kitchen w/island, granite counters, tiled splash, pantry closet - open to sunken den w/fireplace and bar. Large wrap deck offers grilling and outdoor living space. Upstairs are three bedrooms and two full tiled baths. Retreat to your spacious spa bath hosting a soaking tub, two vanities & walk-in tiled shower. Conveniences include grocery stores, hospital, shopping nearby. Two new HVAC systems in 2022. Extra storage in garage, attic & crawlspace.
- Type:
- Single Family
- Sq.Ft.:
- 1,679
- Status:
- Active
- Beds:
- 3
- Lot size:
- 0.14 Acres
- Year built:
- 2024
- Baths:
- 3.00
- MLS#:
- 4138649
- Subdivision:
- Mckee Creek Village
ADDITIONAL INFORMATION
Discover the perfect blend of comfort and style in this stunning 2-story, 3-bedroom, 2.5-bath home. Step inside to experience the luxury of spacious bedrooms and beautifully appointed bathrooms. The gourmet kitchen is a chef’s delight, featuring brand-new Whirlpool appliances, Moen faucets with Power Clean spray, and 35-inch upper cabinets adorned with elegant crown molding. Throughout the home, upgraded finishes add a touch of sophistication to every room. Whether you’re entertaining guests or enjoying a quiet evening with family, this home provides the perfect backdrop for creating lasting memories. By obtaining financing through our preferred lender take advantage of seller concessions, including Builder Paid Closing Costs and Interest Rate Buydowns. Plus take advantage of our Zero Down Programs.
- Type:
- Condo
- Sq.Ft.:
- 1,618
- Status:
- Active
- Beds:
- 2
- Year built:
- 1997
- Baths:
- 3.00
- MLS#:
- 4133037
- Subdivision:
- Fourth Ward
ADDITIONAL INFORMATION
Beautiful end unit condo in the heart of Fourth Ward. Convenient access to restaurants, sporting events, and entertainment. Wall to Wall large windows provide an abundance of natural light throughout the open floor plan. The kitchen is one to be seen with a subzero refrigerator and wine cooler, a professional Viking gas cooktop, oven and microwave. Don’t forget the built in Miele coffee/espresso maker with warming drawer, Silestone countertops and cherry cabinets. Additional upgrades in this unit include nest thermostats, custom closets, and automatic shades throughout. Finally spend time outside with two spacious balconies one on the main level and one attached to the primary bedroom. Condo comes with one parking space and one storage space.
$1,124,995
3220 Commonwealth Avenue Charlotte, NC 28205
Open House:
Saturday, 11/23 1:00-3:00PM
- Type:
- Single Family
- Sq.Ft.:
- 2,567
- Status:
- Active
- Beds:
- 4
- Lot size:
- 0.22 Acres
- Year built:
- 1941
- Baths:
- 3.00
- MLS#:
- 4135880
- Subdivision:
- Commonwealth Park
ADDITIONAL INFORMATION
Welcome to Paradise! This luxurious Commonwealth home has everything you need and more to live life at ease! Upon entry you will immediately recognize the custom details that make this home so special. The main level features a gourmet kitchen w an oversized island, stainless appliances, granite counter tops, a spacious dining area, office, bedroom, gas fireplace, and wet bar area w custom cabinets and wine cooler! Upstairs, the huge vaulted primary suite has a custom walk-in closet and private terrace. The primary bath has dual vanities, large soaking tub, and walk-in tile shower. Also upstairs is a large laundry room, a kitchenette, and 2 other spacious bedrooms. There are hardwood floors and smart surround sound system throughout the entire home, a huge lower and upper trex deck, screened in porch and not to mention the impeccable oasis that awaits outside including a customized salt water pool, hot tub, and outdoor bathroom. Absolutely PERFECT for entertaining!
$5,300,000
9044 Island Point Road Charlotte, NC 28278
- Type:
- Single Family
- Sq.Ft.:
- 8,820
- Status:
- Active
- Beds:
- 6
- Lot size:
- 7.06 Acres
- Year built:
- 2012
- Baths:
- 10.00
- MLS#:
- 4135509
- Subdivision:
- The Sanctuary
ADDITIONAL INFORMATION
Nestled in The Sanctuary's prestigious enclave, this European-style mansion custom built by Kingswood Custom Homes stands as a paragon of luxury. Spanning 12,500 sq ft under roof on a lush 7-acre estate, it offers unparalleled privacy and tranquility. A sweeping 500ft driveway through private gates leads to this architectural marvel, boasting an eight-car garage. At its core, a lavish pool and spa, surrounded by pristine gardens, are complemented by a grand home gym w/ full sauna & steam room for ultimate wellness experience. The grand interior features a dramatic foyer w/ soaring ceilings, Romeo & Juliet staircase, custom moldings / finishes, setting the stage for a refined open-plan living. The home includes a state-of-the-art theater & a unique two-lane automated shooting range. Luxurious living quarters, including a palatial 1st floor primary suite w/ en-suite bath spanning the length of the home. This estate combines secluded grandeur w/ proximity to Charlotte's vibrant city.
- Type:
- Townhouse
- Sq.Ft.:
- 1,700
- Status:
- Active
- Beds:
- 3
- Lot size:
- 0.02 Acres
- Year built:
- 2024
- Baths:
- 4.00
- MLS#:
- 4138554
- Subdivision:
- 5west Terraces
ADDITIONAL INFORMATION
SPECTACULAR ROOFTOP TERRACE & BONUS/BEDROOM COMPLETE THIS HOME! INCENTIVE of Up To $17,000 Towards Closing Costs or Lowering Your Interest Rate For A Limited Time! NEW TOWNHOME @ 5West Terraces Located in the Heart of West End next to Savona Mill! Craftsman Style Architecture on the Outside and Upgraded Premium Features on the Inside. You'll Love Coming Home and Parking in Your Own 2 Car Attached Garage w/ Garage Door Opener. Walk Upstairs and Enter the Open Concept Living w/ Dining Area, Kitchen and Great Room. Delight in the Upgraded Features such as: 6" Hardwood Floors, White Craftsman Style Cabinets, Upgraded Quartz Countertops, Stainless Steel Appliances include Refrigerator, Range, Dishwasher, Microwave, Farmhouse Style Sink with Touchless Faucet, Washer, Dryer, Designer Lighting, Black Door Hardware, Blinds and more! Come Tour Today!
- Type:
- Townhouse
- Sq.Ft.:
- 1,723
- Status:
- Active
- Beds:
- 3
- Lot size:
- 0.02 Acres
- Year built:
- 2024
- Baths:
- 4.00
- MLS#:
- 4138557
- Subdivision:
- Loso Terraces
ADDITIONAL INFORMATION
NEW TOWNHOME with INCENTIVE OF UP TO $20,000 TOWARD CLOSING COSTS OR LOWERING YOUR INTEREST RATE! Live in Lower South End within steps of Olde Mecklenburg Brewery, Queen Park Social, Protagonist - Southend Brewery, Sugar Creek Brewery, Hive Fitness, and more! This home features 3 bedrooms, 3 full and 1 - 1/2 bath, and 2 car tandem garage. Well-appointed upscale finishes including 6-inch plank hardwood floors, white shaker style cabinets, quartz countertops, stainless steel appliances including refrigerator, range, dishwasher, microwave, washer, dryer, distinctive lighting, blinds and more! Enjoy urban living at its best close to shopping, restaurants and entertainment! INVESTORS: DCCRs HAVE NO RENTAL RESTRICTIONS.
$1,360,000
2208 Parson Street Charlotte, NC 28205
- Type:
- Single Family
- Sq.Ft.:
- 2,509
- Status:
- Active
- Beds:
- 6
- Lot size:
- 0.28 Acres
- Year built:
- 2022
- Baths:
- 4.00
- MLS#:
- 4138505
- Subdivision:
- Plaza Hills
ADDITIONAL INFORMATION
Welcome to the epitome of modern living in vibrant Villa Heights! Nestled conveniently close to NoDa, Plaza, and Uptown. The 2022-built main house boasts spacious bedrooms and bathrooms exude comfort and style. Discover a seamless blend of luxury and convenience, exquisite Kelly Wearstler light pendants and Restoration Hardware accents, and other curated touches. An oversized custom front door welcomes you, accentuated by a large covered front porch and a stacker door leading to a rear tiered-patio oasis. Step outside to discover a captivating retreat, featuring a custom 13,000gal heated, LED lit, saltwater pool and hot tub. A fully appointed guest house boasts a full kitchen, living room, bedroom, bathroom, workshop/storage area and private patio. Practicality meets luxury with solar panels, and tankless water heater. Large 2-car Garage with ample parking, wired for an electric car charger.
- Type:
- Condo
- Sq.Ft.:
- 1,849
- Status:
- Active
- Beds:
- 3
- Year built:
- 2009
- Baths:
- 3.00
- MLS#:
- 4137800
- Subdivision:
- The Arts District
ADDITIONAL INFORMATION
Chic modern condo in the vibrant Arts District! The large 3 bedroom, 3 full bath industrial home offers urban living at its best. You will be steps away from dining, breweries, live music, shopping, coffee shops and the 36th Street Light Rail Station. This light filled condo has floor-to-ceiling windows and a full two story living area. The primary bedroom and bath are on the entry level along with another bedroom and bath and the laundry. The second level has the modern kitchen, living area, dining room and huge wrap around balcony with amazing views! Upstairs has a loft bedroom, full bath and office area. You will love living in one of the largest condos in NODA! Some photos have been virtually staged.
Andrea Conner, License #298336, Xome Inc., License #C24582, [email protected], 844-400-9663, 750 State Highway 121 Bypass, Suite 100, Lewisville, TX 75067

Data is obtained from various sources, including the Internet Data Exchange program of Canopy MLS, Inc. and the MLS Grid and may not have been verified. Brokers make an effort to deliver accurate information, but buyers should independently verify any information on which they will rely in a transaction. All properties are subject to prior sale, change or withdrawal. The listing broker, Canopy MLS Inc., MLS Grid, and Xome Inc. shall not be responsible for any typographical errors, misinformation, or misprints, and they shall be held totally harmless from any damages arising from reliance upon this data. Data provided is exclusively for consumers’ personal, non-commercial use and may not be used for any purpose other than to identify prospective properties they may be interested in purchasing. Supplied Open House Information is subject to change without notice. All information should be independently reviewed and verified for accuracy. Properties may or may not be listed by the office/agent presenting the information and may be listed or sold by various participants in the MLS. Copyright 2024 Canopy MLS, Inc. All rights reserved. The Digital Millennium Copyright Act of 1998, 17 U.S.C. § 512 (the “DMCA”) provides recourse for copyright owners who believe that material appearing on the Internet infringes their rights under U.S. copyright law. If you believe in good faith that any content or material made available in connection with this website or services infringes your copyright, you (or your agent) may send a notice requesting that the content or material be removed, or access to it blocked. Notices must be sent in writing by email to [email protected].
Charlotte Real Estate
The median home value in Charlotte, NC is $420,000. This is higher than the county median home value of $393,000. The national median home value is $338,100. The average price of homes sold in Charlotte, NC is $420,000. Approximately 48.76% of Charlotte homes are owned, compared to 43.71% rented, while 7.53% are vacant. Charlotte real estate listings include condos, townhomes, and single family homes for sale. Commercial properties are also available. If you see a property you’re interested in, contact a Charlotte real estate agent to arrange a tour today!
Charlotte, North Carolina has a population of 864,871. Charlotte is less family-centric than the surrounding county with 31.58% of the households containing married families with children. The county average for households married with children is 32.79%.
The median household income in Charlotte, North Carolina is $68,367. The median household income for the surrounding county is $73,124 compared to the national median of $69,021. The median age of people living in Charlotte is 34.5 years.
Charlotte Weather
The average high temperature in July is 89.7 degrees, with an average low temperature in January of 30 degrees. The average rainfall is approximately 43.1 inches per year, with 2.3 inches of snow per year.
